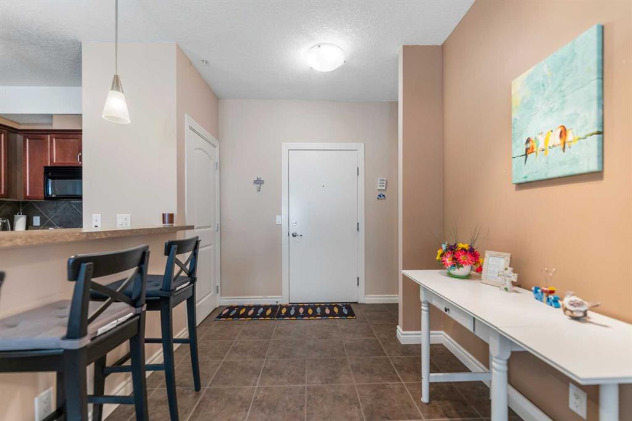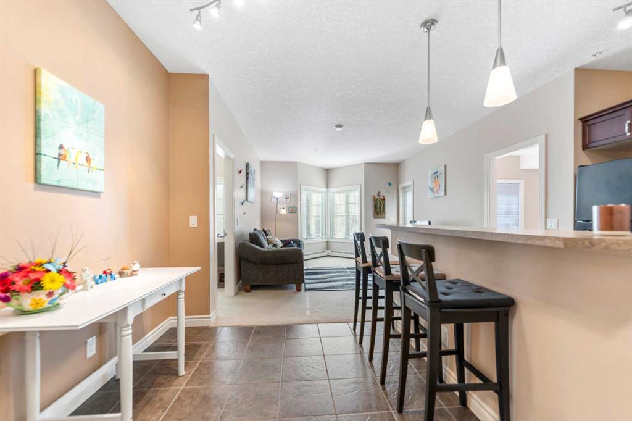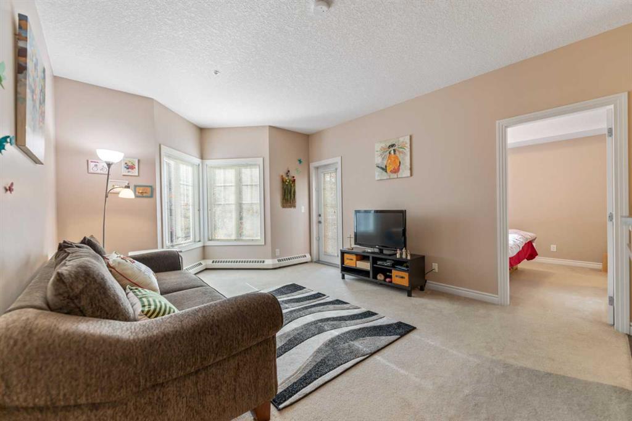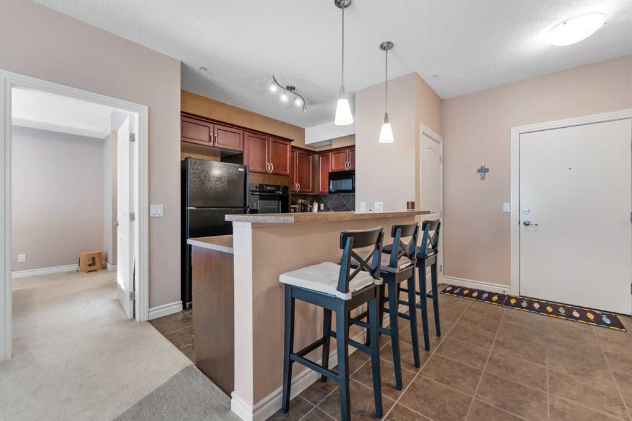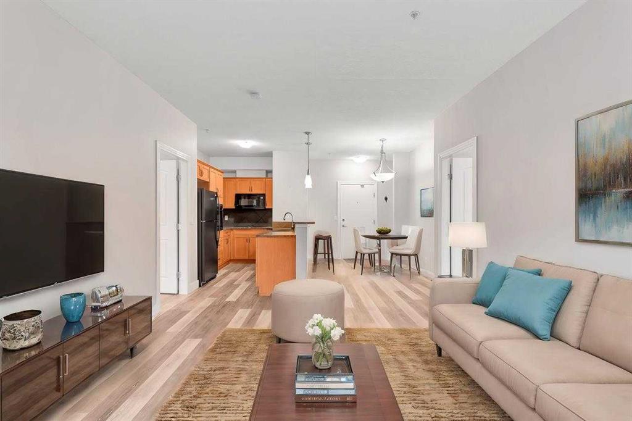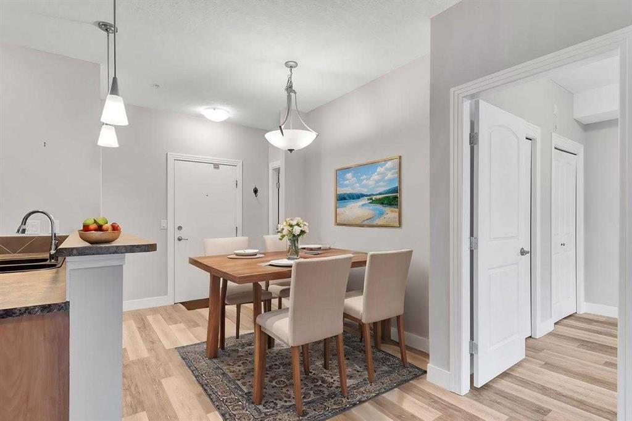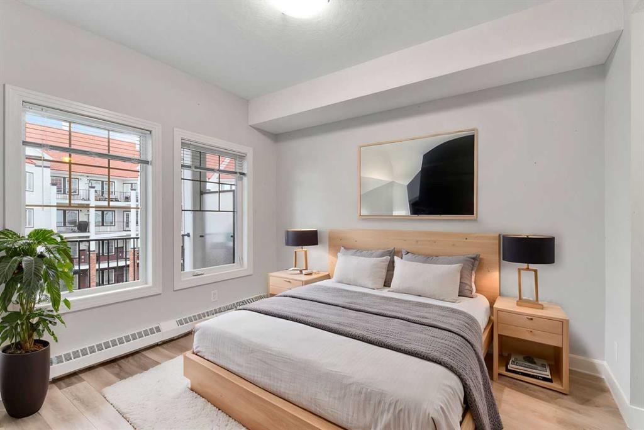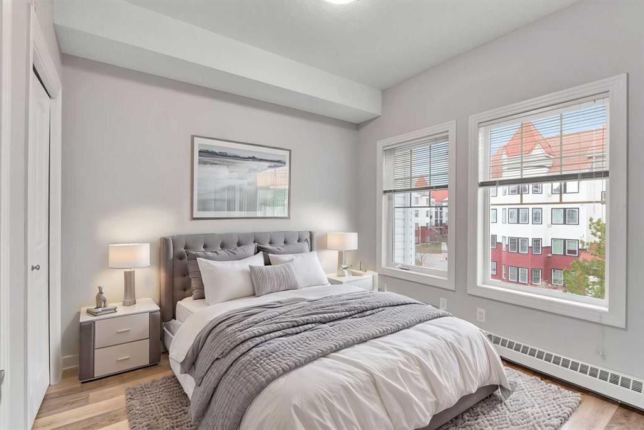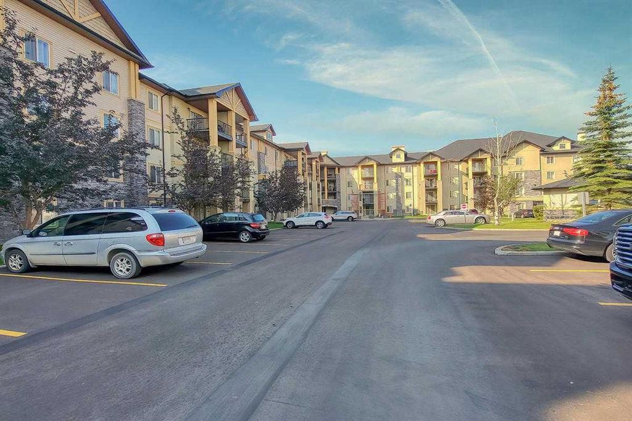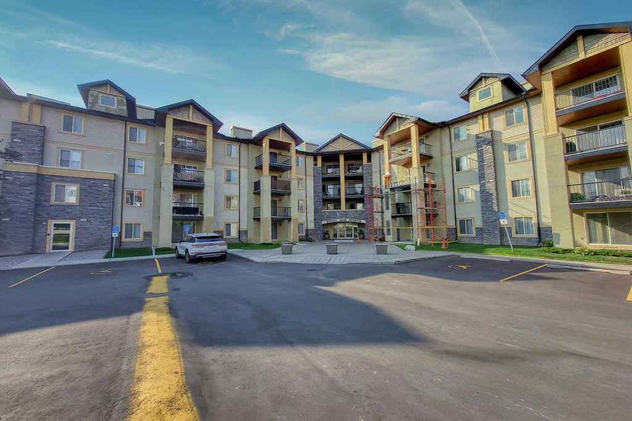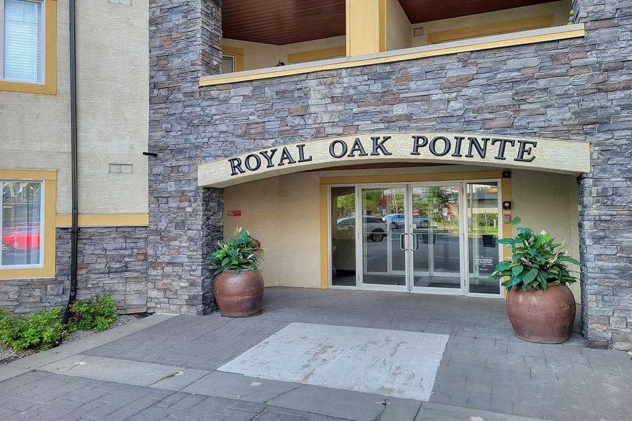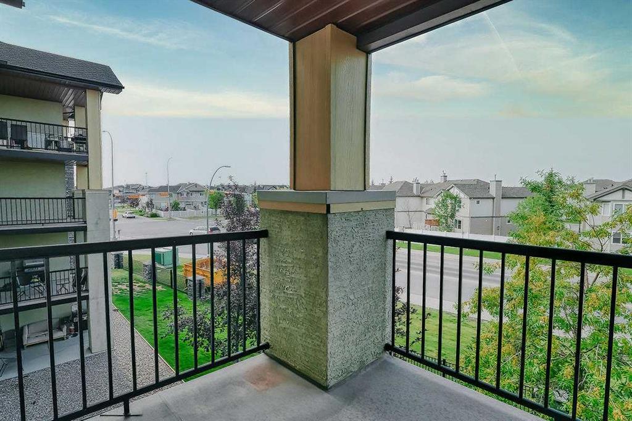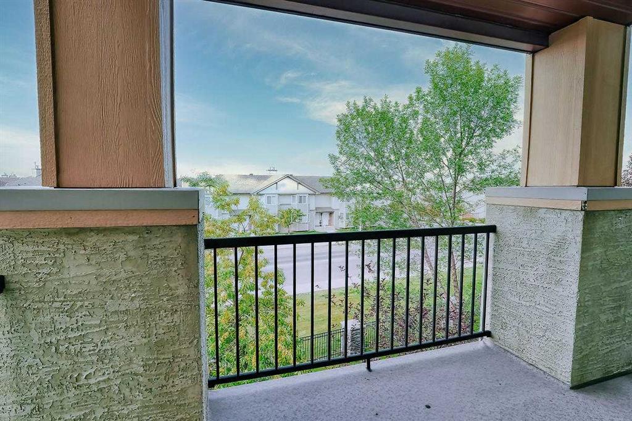

213, 4000 Citadel Meadow Point NW
Calgary
Update on 2023-07-04 10:05:04 AM
$ 339,999
2
BEDROOMS
2 + 0
BATHROOMS
844
SQUARE FEET
2003
YEAR BUILT
Nothing needs to be done, this clean as a whistle condo is ready for you to move in and this incredible investment includes two titled underground parking stalls!! Welcome to your dream condo in the highly sought-after community of Citadel! This beautifully upgraded and refreshed 2-bedroom, 2-bathroom unit is perfect for families and professionals alike, offering a blend of comfort and style. Step inside to find an inviting open layout showcasing stunning new flooring throughout. The fresh paint and modern light fixtures create a bright and airy atmosphere, making this space feel like home. The upgraded vanities add a touch of elegance to the bathrooms, while new blinds offer both privacy and style. The kitchen is a chef’s delight, featuring brand new appliances that make cooking and entertaining a breeze. With the added convenience of 2 titled parking stalls, you’ll never have to worry about warming up your vehicle. Nestled in a quiet, family-oriented neighborhood, this condo is conveniently located near schools and shopping, making daily errands hassle-free. Enjoy leisurely walks on the scenic bridged paths that meander through the beautiful forest nearby, providing a serene escape right at your doorstep. Citadel is renowned for its welcoming community vibe, tree-lined streets, and fantastic amenities, including parks and playgrounds, making it an ideal place for families to thrive. Join a neighborhood where you can truly enjoy the best of Calgary’s lifestyle. Don’t miss out on this incredible opportunity to own a piece of this magical community! Schedule your viewing today and experience the charm of Citadel for yourself!
| COMMUNITY | Citadel |
| TYPE | Residential |
| STYLE | LOW |
| YEAR BUILT | 2003 |
| SQUARE FOOTAGE | 844.0 |
| BEDROOMS | 2 |
| BATHROOMS | 2 |
| BASEMENT | |
| FEATURES |
| GARAGE | No |
| PARKING | Underground |
| ROOF | |
| LOT SQFT | 0 |
| ROOMS | DIMENSIONS (m) | LEVEL |
|---|---|---|
| Master Bedroom | 3.35 x 3.20 | Main |
| Second Bedroom | 3.05 x 2.90 | Main |
| Third Bedroom | 3.05 x 2.90 | Main |
| Dining Room | 3.20 x 2.74 | Main |
| Family Room | ||
| Kitchen | 3.20 x 2.74 | Main |
| Living Room | 5.18 x 3.66 | Main |
INTERIOR
None, Baseboard,
EXTERIOR
Broker
The Real Estate District
Agent


































