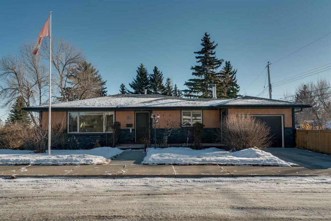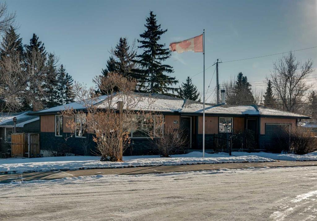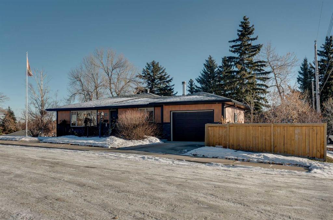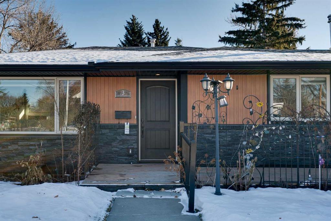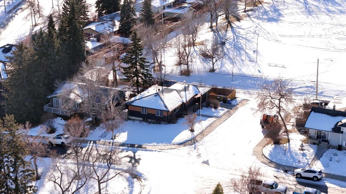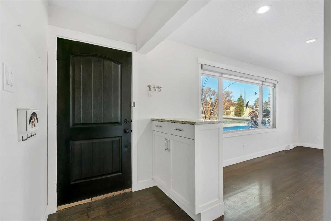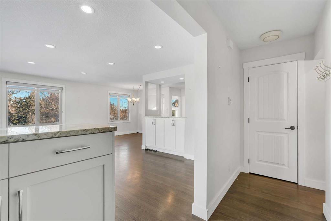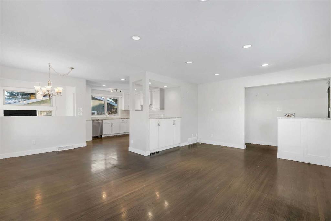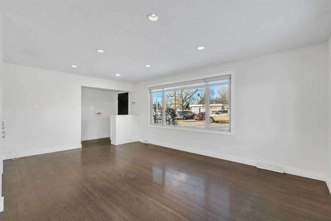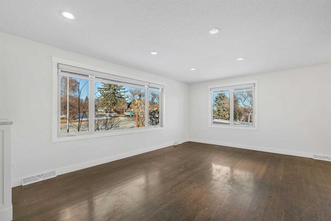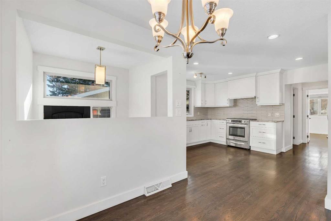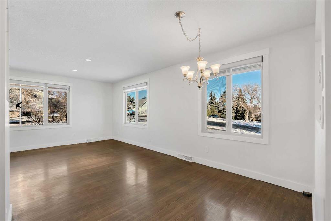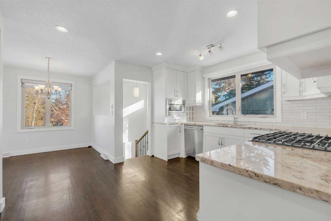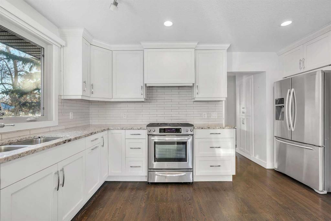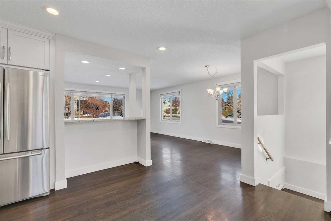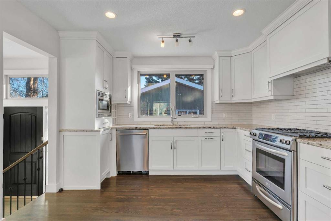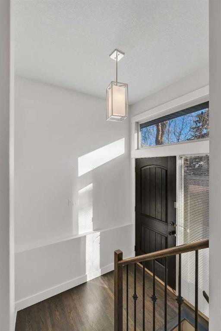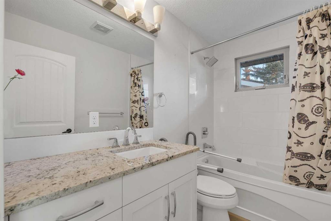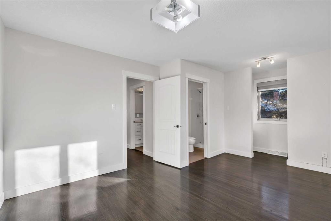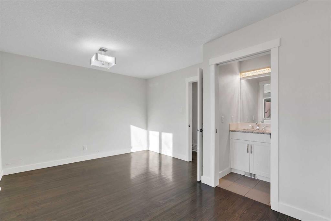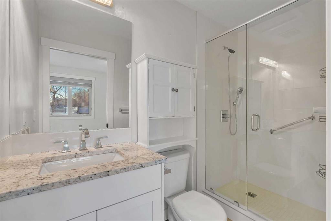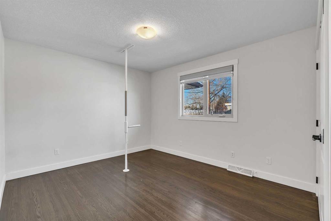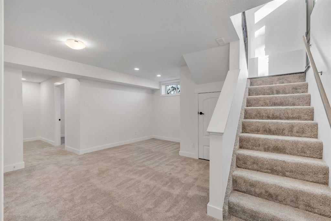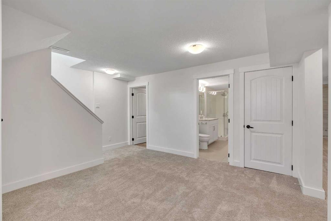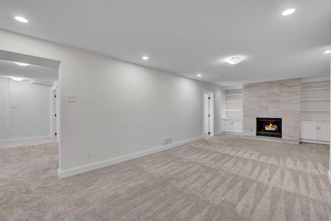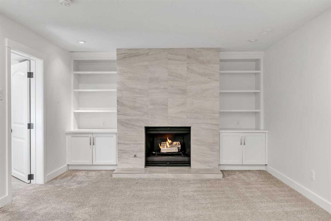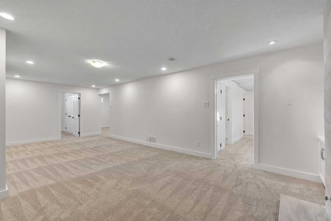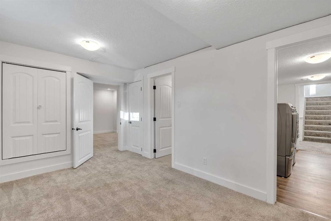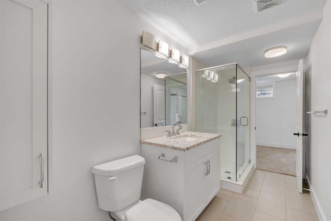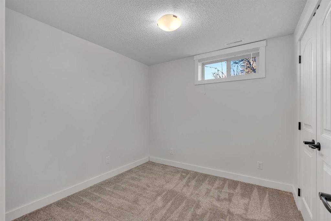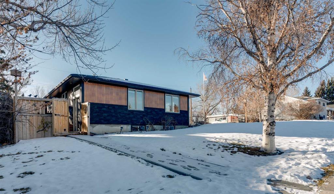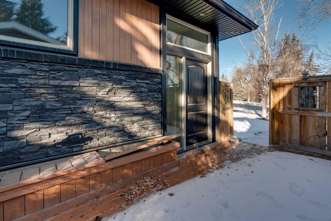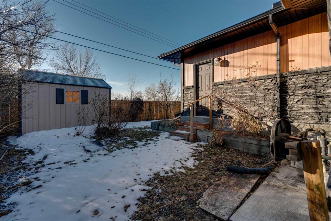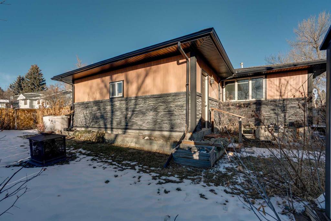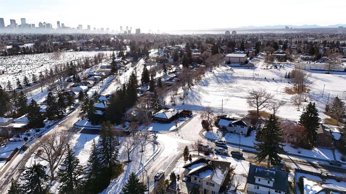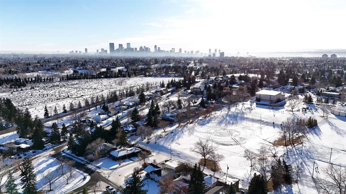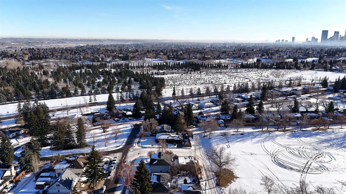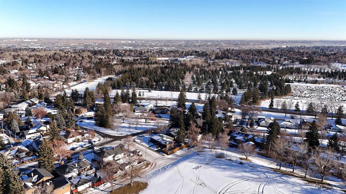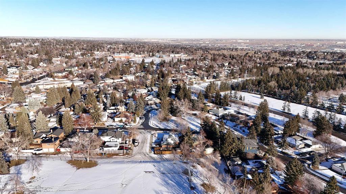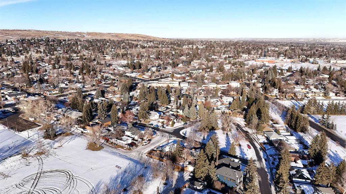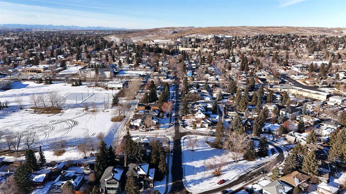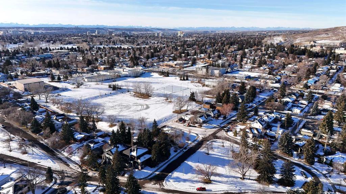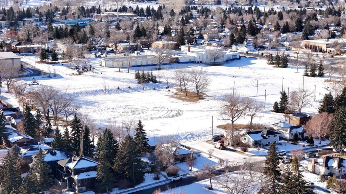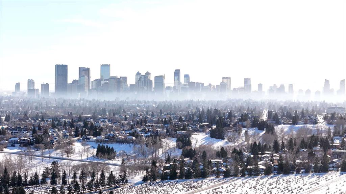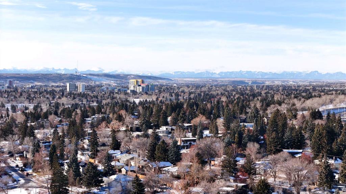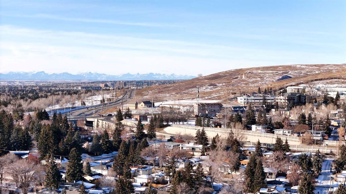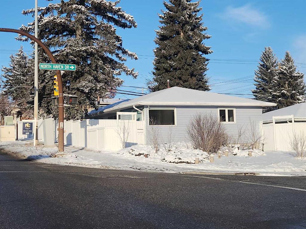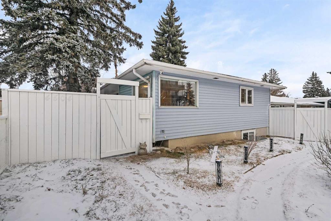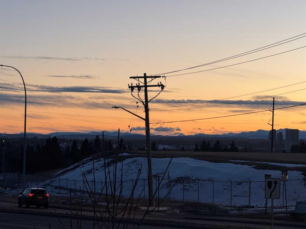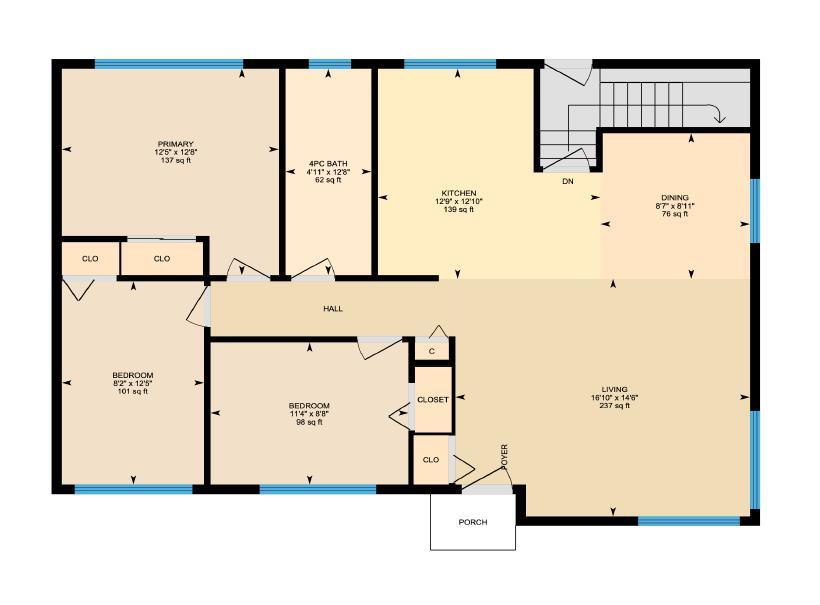

3 Cardiff Drive NW
Calgary
Update on 2023-07-04 10:05:04 AM
$ 840,000
4
BEDROOMS
3 + 0
BATHROOMS
1167
SQUARE FEET
1957
YEAR BUILT
Welcome to 3 Cardiff Drive NW, a beautifully renovated home in a quiet cul-de-sac, just 8 minutes from downtown. This exceptional property offers 4 bedrooms, 3 custom bathrooms, and a thoughtfully designed interior that seamlessly blends modern style with comfort. Fully redone in 2014, the home features extensive updates including Longboard siding, rock accents, a new roof, soffits, fascia, eaves, and upgraded plumbing, electrical, framing, insulation, and venting. Inside, the open-concept main level boasts site-finished hardwood floors, large windows that flood the space with natural light, and a custom-built kitchen complete with a sit-up island, soft-close cabinetry, and stainless steel appliances. The primary bedroom includes a luxurious ensuite, while the fully developed basement adds a family room with a gas and wood-burning fireplace, built-in shelving, a dedicated office, and a bright laundry room with Jack-and-Jill access to the basement bedrooms. Outside, enjoy the professionally landscaped yard with East and West-facing decks and a sunny South-facing backyard. The upgraded garage and concrete work, completed in 2014, add to the property’s functionality and appeal. Surrounded by parks, schools, and walking paths, this turn-key home offers serene living in an unbeatable location. Don’t miss your opportunity to own this stunning property—schedule your viewing today!
| COMMUNITY | Cambrian Heights |
| TYPE | Residential |
| STYLE | Bungalow |
| YEAR BUILT | 1957 |
| SQUARE FOOTAGE | 1166.6 |
| BEDROOMS | 4 |
| BATHROOMS | 3 |
| BASEMENT | Finished, Full Basement |
| FEATURES |
| GARAGE | Yes |
| PARKING | Off Street, SIAttached |
| ROOF | Asphalt Shingle |
| LOT SQFT | 547 |
| ROOMS | DIMENSIONS (m) | LEVEL |
|---|---|---|
| Master Bedroom | 4.80 x 3.51 | Main |
| Second Bedroom | 3.25 x 4.52 | Main |
| Third Bedroom | 2.69 x 2.77 | Basement |
| Dining Room | 2.49 x 3.02 | Main |
| Family Room | ||
| Kitchen | 4.65 x 3.56 | Main |
| Living Room | 4.11 x 5.84 | Main |
INTERIOR
None, Forced Air, Natural Gas, Wood Burning
EXTERIOR
Back Lane, Back Yard, Backs on to Park/Green Space, City Lot, Few Trees, Front Yard, Lawn, Landscaped, Other
Broker
Real Broker
Agent

