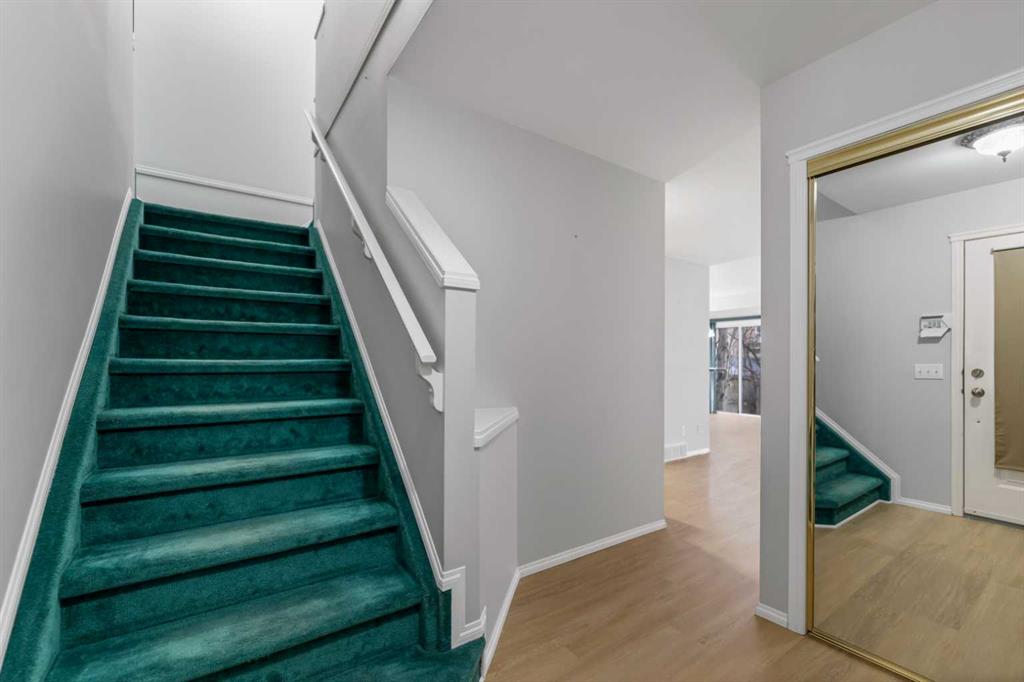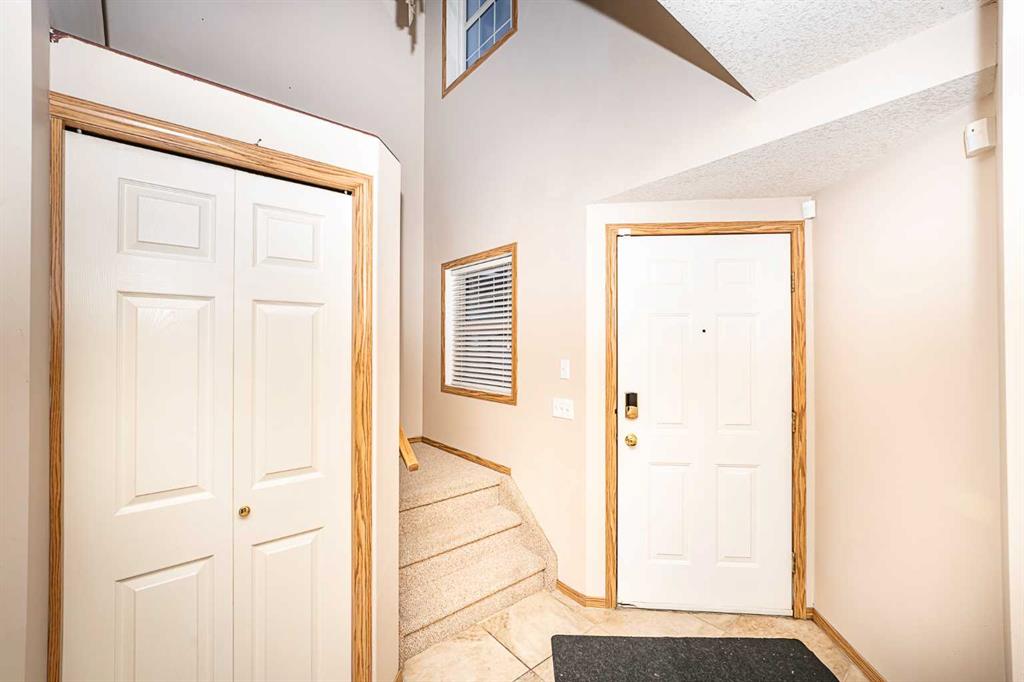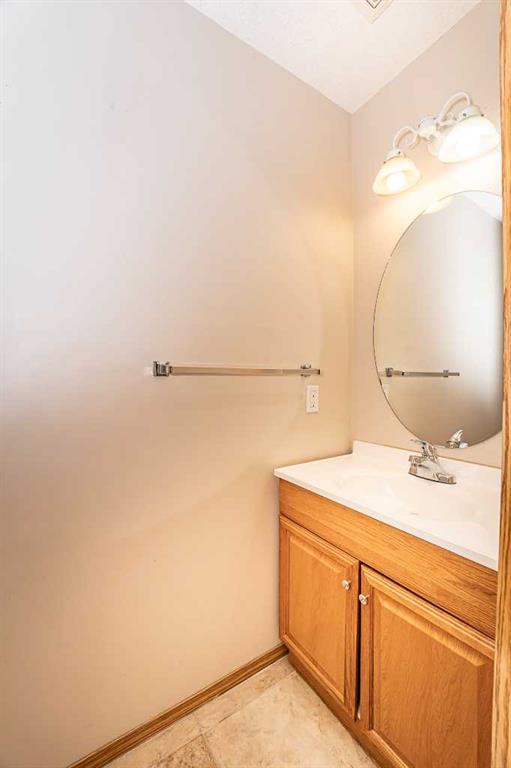

154 Bridlewood Court SW
Calgary
Update on 2023-07-04 10:05:04 AM
$ 663,750
4
BEDROOMS
3 + 1
BATHROOMS
1717
SQUARE FEET
2001
YEAR BUILT
Welcome to 154 Bridlewood Court SW, a beautifully maintained 2-storey home on a quiet street in the sought-after community of Bridlewood. From the moment you step inside, you’ll notice the inviting layout that offers nearly 2,400 sq. ft. of professionally developed living space — ideal for a growing family or those who love to entertain. The main floor features an open concept living area highlighted by a generous kitchen with a corner pantry, a breakfast bar, and plenty of counter space. A bright dining nook overlooks the spacious living room, complete with a gas fireplace, creating a comfortable flow for gatherings. This level also includes a half bath and dedicated laundry room with direct access to the double attached garage. Upstairs, you’ll find a spacious bonus room perfect for an entertainment room, home office or play area, plus three bedrooms. The primary bedroom suite has a walk-in closet and a private ensuite with a double-wide stand-up shower. Two additional bedrooms and another full bathroom round out the upper floor. Need more space? Head down to the fully developed basement complete with a wet bar, large rec room, fourth bedroom, an additional full bath, plus ample storage space. Outside, a sizeable deck and an east-facing yard provide plenty of room for outdoor enjoyment. Living in Bridlewood also means access to great schools, including Bridlewood School (1.1 km), Monsignor J.J. O’Brien (1.0 km) and Glenmore Christian Academy (1.9 km), as well as playgrounds, and nearby conveniences such as shopping, dining, and public transportation. The completed ring road ensures an easy commute. Don’t miss the chance to make this fantastic property your next home in a well-established, family-friendly community.
| COMMUNITY | Bridlewood |
| TYPE | Residential |
| STYLE | TSTOR |
| YEAR BUILT | 2001 |
| SQUARE FOOTAGE | 1717.4 |
| BEDROOMS | 4 |
| BATHROOMS | 4 |
| BASEMENT | Finished, Full Basement |
| FEATURES |
| GARAGE | Yes |
| PARKING | DBAttached |
| ROOF | Shingle |
| LOT SQFT | 320 |
| ROOMS | DIMENSIONS (m) | LEVEL |
|---|---|---|
| Master Bedroom | 4.19 x 3.43 | Upper |
| Second Bedroom | 3.78 x 2.82 | Upper |
| Third Bedroom | 2.97 x 2.77 | Upper |
| Dining Room | 2.59 x 3.40 | Main |
| Family Room | ||
| Kitchen | 2.90 x 3.33 | Main |
| Living Room | 5.16 x 3.66 | Main |
INTERIOR
None, Central, Forced Air, Gas
EXTERIOR
Back Yard, Cul-De-Sac, Low Maintenance Landscape, Street Lighting, Rectangular Lot
Broker
Boswell Krieger Management & Realty Ltd.
Agent












































































