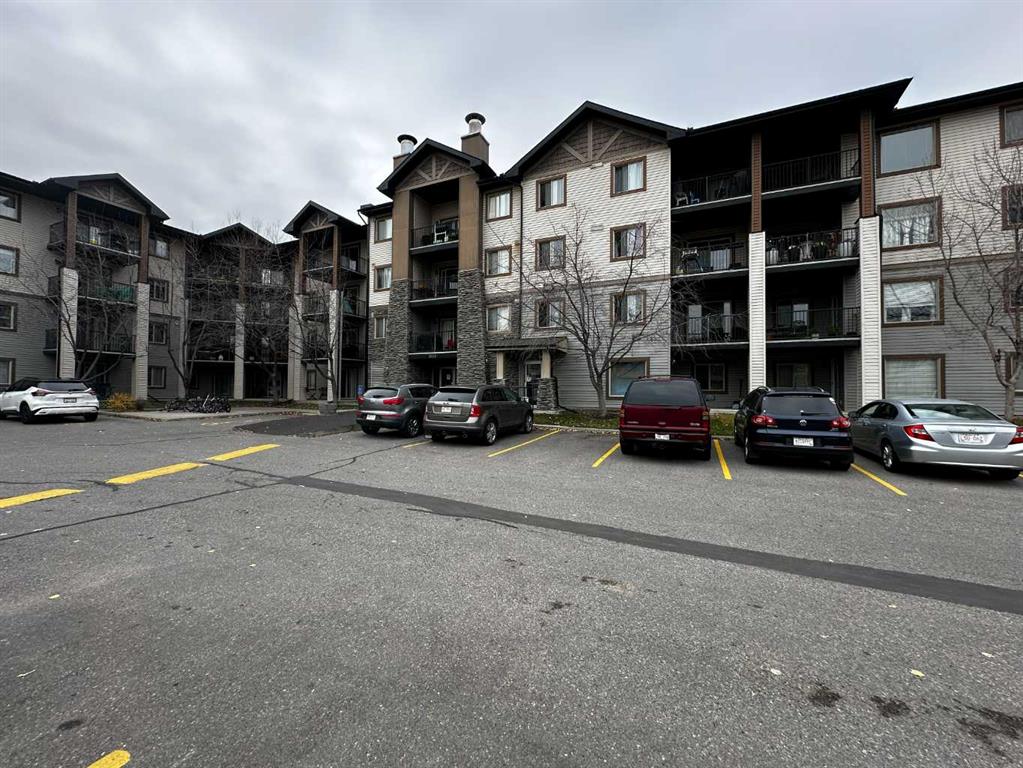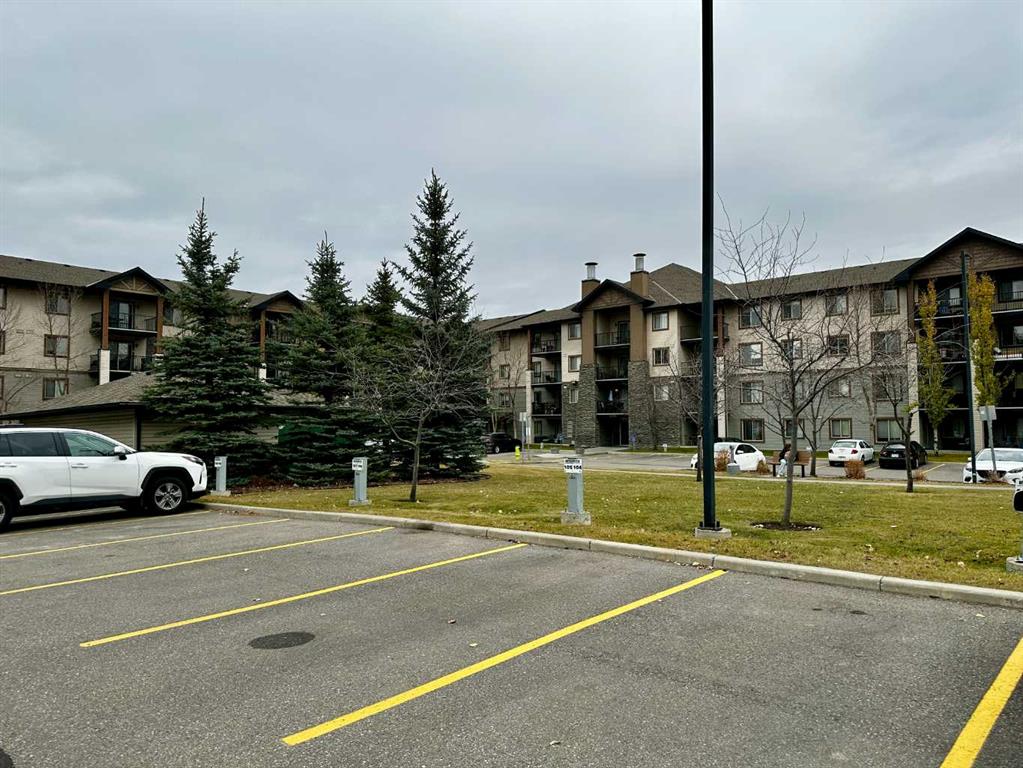

1108, 16969 24 Street SW
Calgary
Update on 2023-07-04 10:05:04 AM
$ 280,000
2
BEDROOMS
2 + 0
BATHROOMS
847
SQUARE FEET
2008
YEAR BUILT
Bright and Spacious 2 BEDROOM & A DEN , 2 FULL BATHS NEWLY RENOVATED UNIT on the main floor with an open concept floor plan, complimented with a beautiful BRAND NEW LUXURY VINYL PLANK FLOORING throughout the unit. COZY LIVING ROOM opens to the patio through a sliding glass door, PRIVATE YARD & PATIO AREA. SPACIOUS KITCHEN & DINING AREA . Contemporary 2 bedrooms & a den and 2 bathrooms with 4 piece en-suite in the master bedroom. The unit comes with in-suite washer & dryer with ample storage area. CONDO FEES INCLUDE ALL UTILITIES (Heat, Water & Electricity). Located close to schools, transit, shopping, with easy access to Stoney Trail. The unit is vacant and easy to show.
| COMMUNITY | Bridlewood |
| TYPE | Residential |
| STYLE | APRT |
| YEAR BUILT | 2008 |
| SQUARE FOOTAGE | 847.1 |
| BEDROOMS | 2 |
| BATHROOMS | 2 |
| BASEMENT | |
| FEATURES |
| GARAGE | No |
| PARKING | Stall |
| ROOF | Asphalt Shingle |
| LOT SQFT | 0 |
| ROOMS | DIMENSIONS (m) | LEVEL |
|---|---|---|
| Master Bedroom | 3.35 x 3.23 | Main |
| Second Bedroom | 3.12 x 2.95 | Main |
| Third Bedroom | ||
| Dining Room | 3.23 x 3.00 | Main |
| Family Room | ||
| Kitchen | 3.23 x 2.31 | Main |
| Living Room | 3.23 x 3.63 | Main |
INTERIOR
None, Baseboard, Boiler,
EXTERIOR
Broker
MaxWell Canyon Creek
Agent









































































