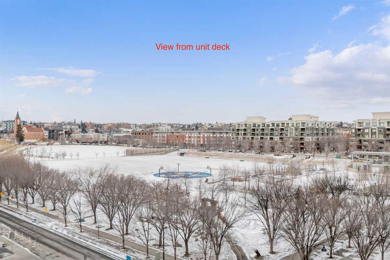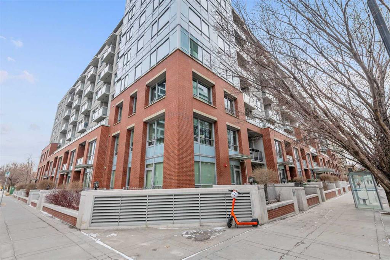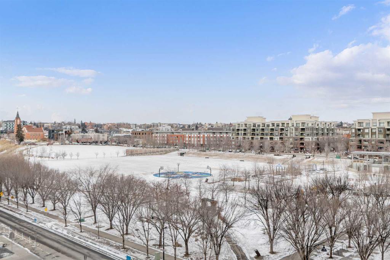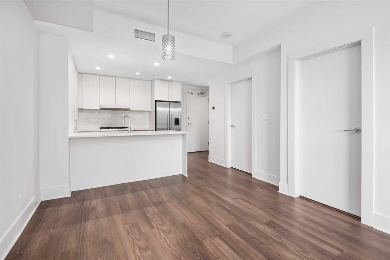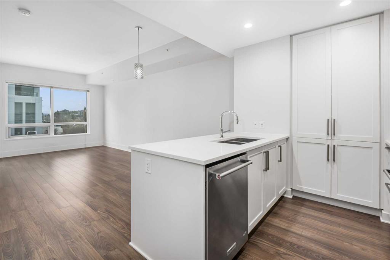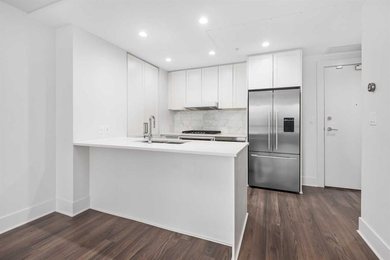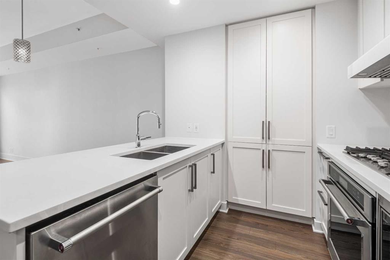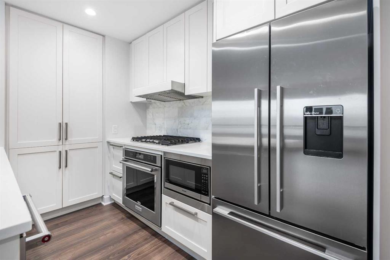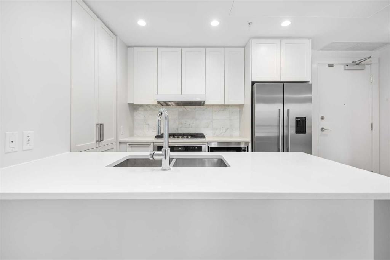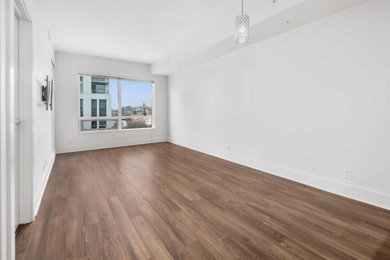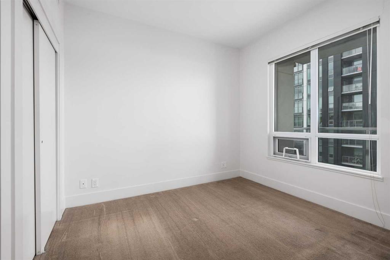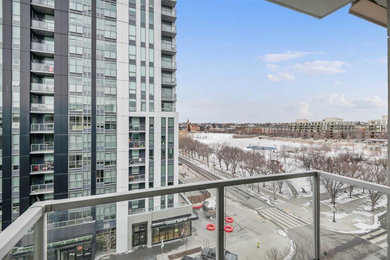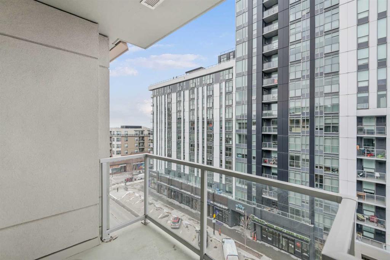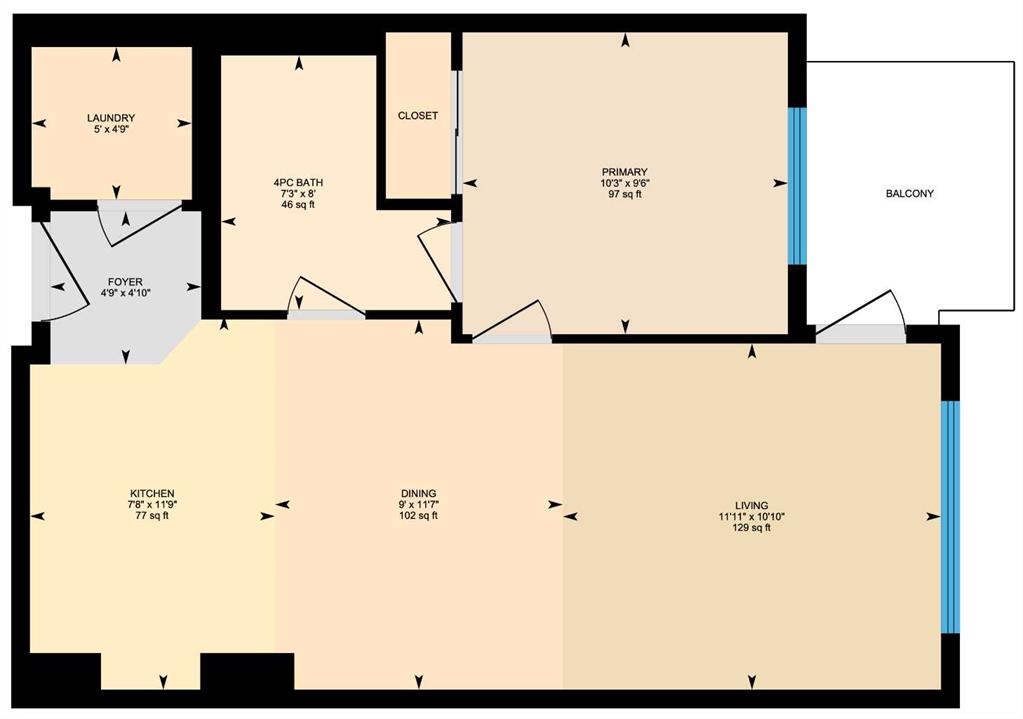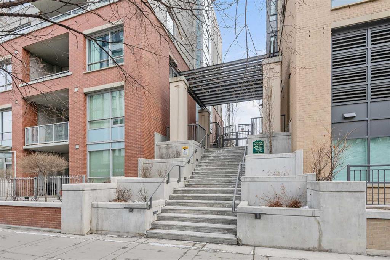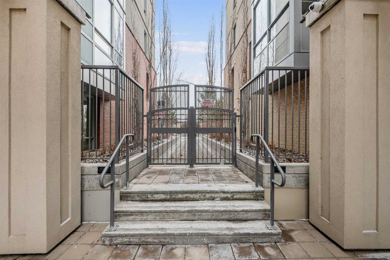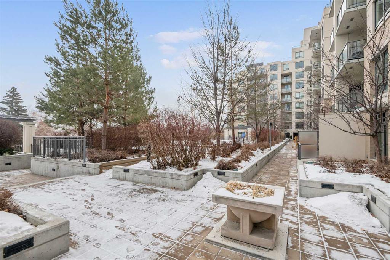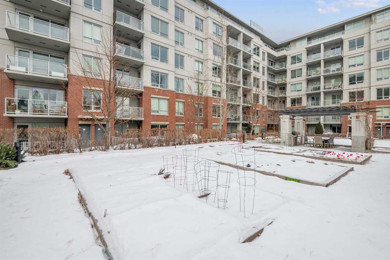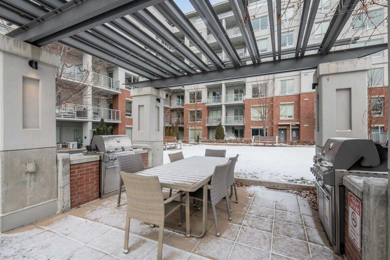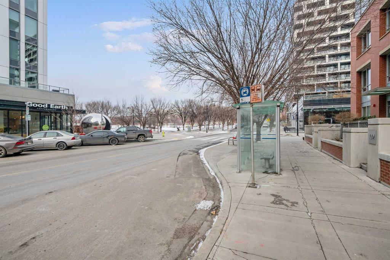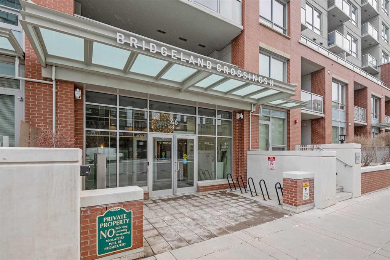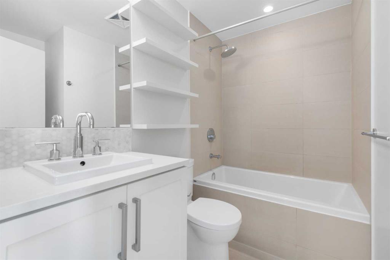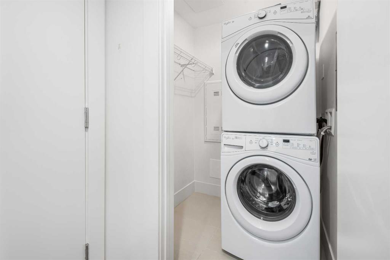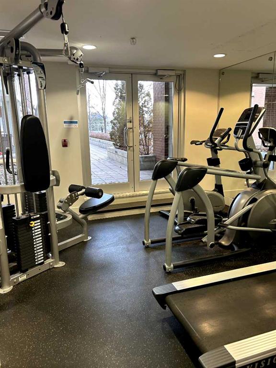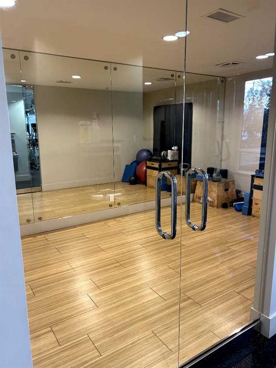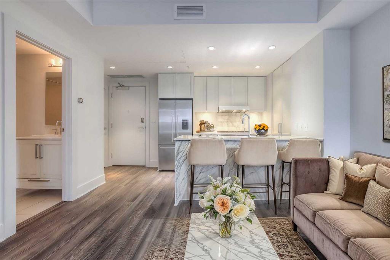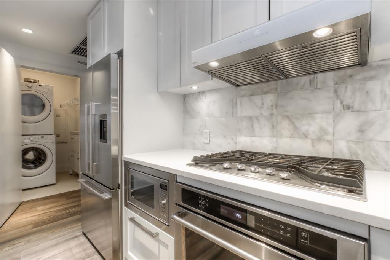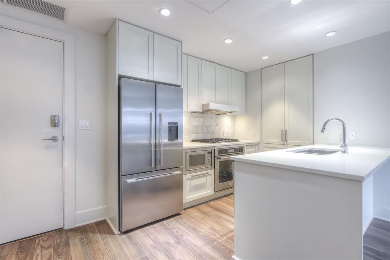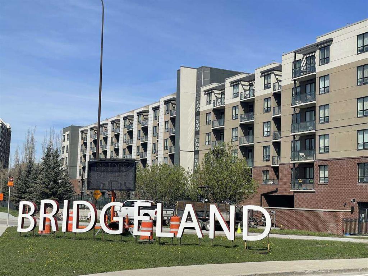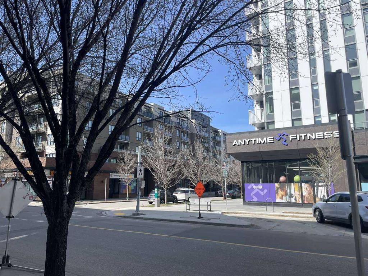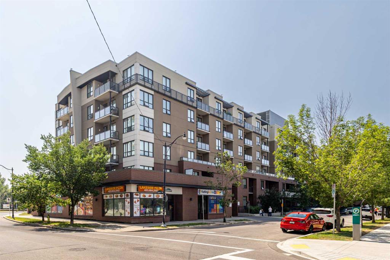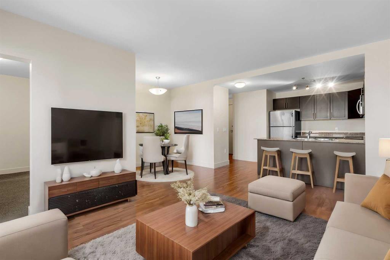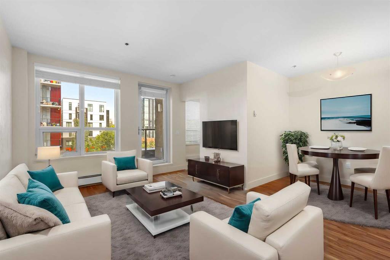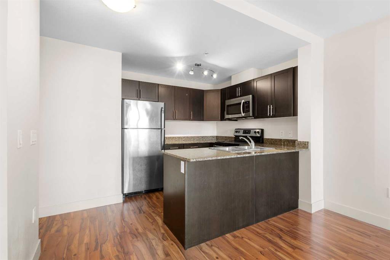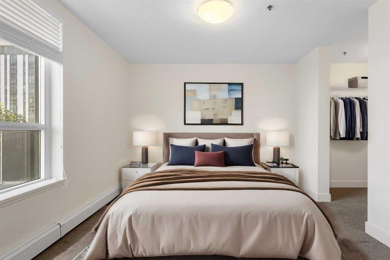

703, 46 9 Street NE
Calgary
Update on 2023-07-04 10:05:04 AM
$ 334,900
1
BEDROOMS
1 + 0
BATHROOMS
537
SQUARE FEET
2016
YEAR BUILT
Situated in the heart of one of Calgary's most vibrant and walkable communities, perched high up above the street level. You will enjoy the serenity of being 7 floors above the vibrant and active community with views to the SW looking towards downtown, west towards the Rocky Mountains and NW with unobstructed views of Murdoch Park. The stylish and contemporary unit offers an open floorplan with stunning cabinetry and fixtures throughout. Kitchen, dining, living and bedroom all capitalize on the wonderful views and natural light flooding into the unit. The covered deck with gas bbq hook up is a wonderful place to relax and watch the sunset or storms roll in from the west. Bridgeland Crossings has so much to offer such as a fitness center for residents only, lounge/movie room, a residence garden in the secured courtyard which also has 4 gas bbq's, benches and paths for relaxing and enjoying the outdoors in a secured area over looking a wide open park to the east. There is also a guest suite you can rent if the need ever arises. With a titled parking stall and separate storage unit which is on the 7th floor down the hall you will agree the condo fees are very reasonable for all that the unit and building have to offer.
| COMMUNITY | Bridgeland/Riverside |
| TYPE | Residential |
| STYLE | HIGH |
| YEAR BUILT | 2016 |
| SQUARE FOOTAGE | 537.0 |
| BEDROOMS | 1 |
| BATHROOMS | 1 |
| BASEMENT | |
| FEATURES |
| GARAGE | No |
| PARKING | Garage Door Opener, Garage Faces Rear, Guest, Parkade, Secured, Titled, Underground |
| ROOF | |
| LOT SQFT | 0 |
| ROOMS | DIMENSIONS (m) | LEVEL |
|---|---|---|
| Master Bedroom | 3.12 x 2.90 | Main |
| Second Bedroom | ||
| Third Bedroom | ||
| Dining Room | 3.53 x 2.74 | Main |
| Family Room | ||
| Kitchen | 3.58 x 2.34 | Main |
| Living Room | 3.63 x 3.30 | Main |
INTERIOR
Central Air, Baseboard,
EXTERIOR
Broker
Real Estate Professionals Inc.
Agent

