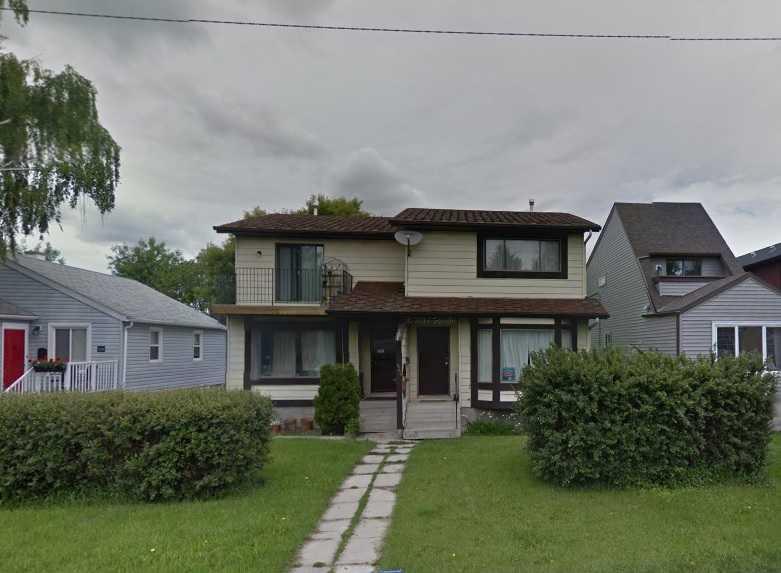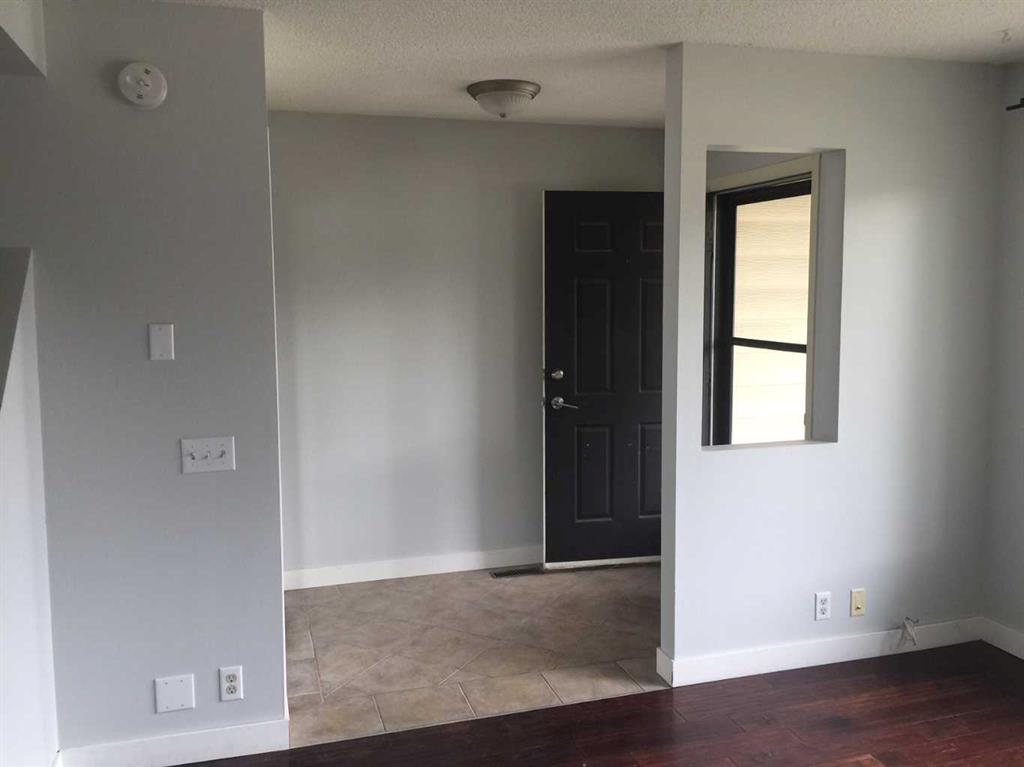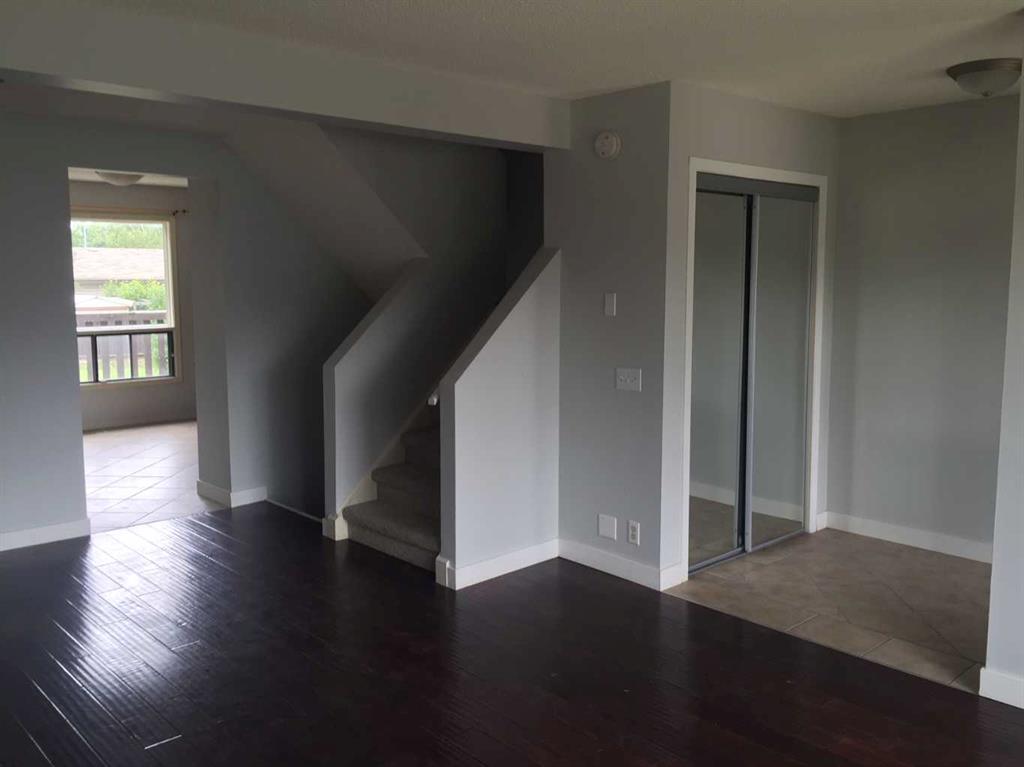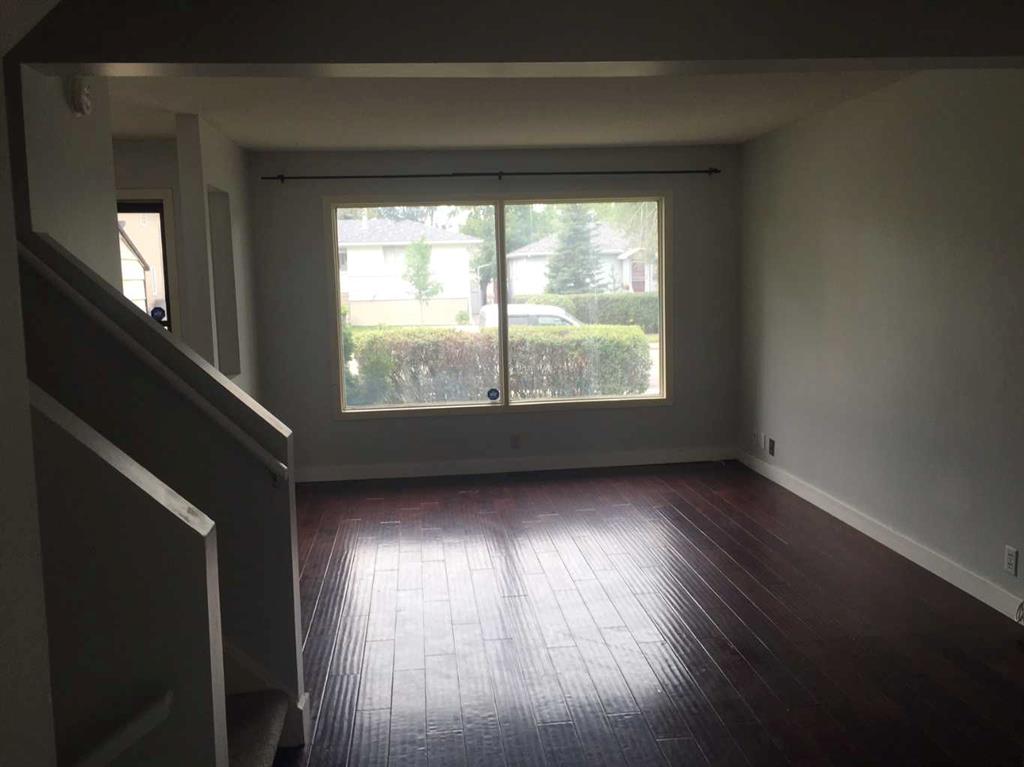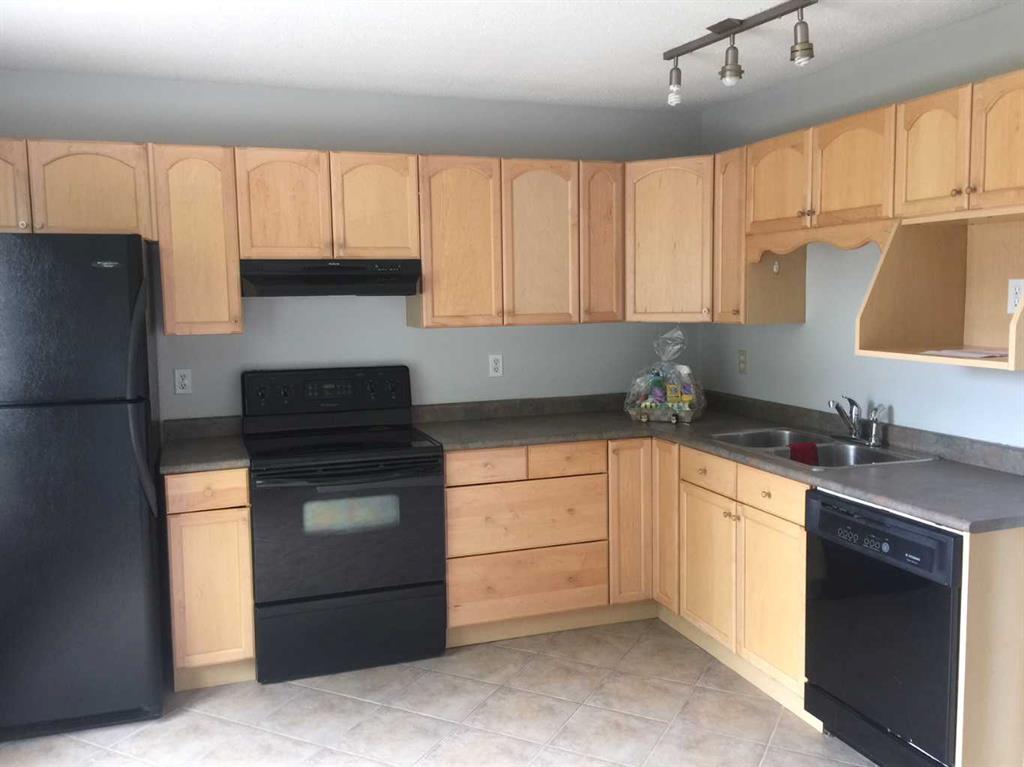

617 1 Avenue NE
Calgary
Update on 2023-07-04 10:05:04 AM
$ 799,900
8
BEDROOMS
5 + 0
BATHROOMS
2720
SQUARE FEET
1921
YEAR BUILT
Attention, Investors! Don’t miss this prime, full-duplex with incredible potential. Featuring four kitchens, five bathrooms, and eight bedrooms across four complete units, this property, though older, remains in good condition. Key Features to Note: 1. Zoning: The property is zoned as MU-2, allowing for commercial or mixed-use residential and commercial development, making it highly attractive for potential development. 2. Ideal for Short-Term Rentals: Its excellent location makes it ideal for Airbnb, offering strong income potential. 3. Perfect for Rooming House Business: With two bus routes directly to the University of California right by the property, it is also perfect for a rooming house operation. 4. Rental Income Potential: For those seeking a quieter investment, you can split them into two larger ones or lease all four units, both options providing substantial annual rental income. Recent Updates and Improvements: One side of the duplex has already been renovated, offering a preview of the potential transformation for the other side. Additionally, the current owner has made several upgrades, including newer windows, doors, roof, and basement water heater. Please note: all appliances and items within the property are sold “AS IS, WHERE IS.” There are also two low-cost parking spaces available in front of the property. For a property with immense future development potential and strong immediate rental returns, It’s truly a cash cow! investors—what are you waiting for?
| COMMUNITY | Bridgeland/Riverside |
| TYPE | Residential |
| STYLE | TSTOR, SBS |
| YEAR BUILT | 1921 |
| SQUARE FOOTAGE | 2719.6 |
| BEDROOMS | 8 |
| BATHROOMS | 5 |
| BASEMENT | Finished, Full Basement |
| FEATURES |
| GARAGE | No |
| PARKING | Off Street |
| ROOF | Asphalt Shingle |
| LOT SQFT | 262 |
| ROOMS | DIMENSIONS (m) | LEVEL |
|---|---|---|
| Master Bedroom | 2.49 x 4.57 | Upper |
| Second Bedroom | 2.44 x 2.51 | Main |
| Third Bedroom | 2.77 x 3.12 | Main |
| Dining Room | 3.58 x 3.45 | Main |
| Family Room | 2.21 x 6.20 | Basement |
| Kitchen | 2.82 x 2.34 | Upper |
| Living Room | 3.48 x 3.07 | Main |
INTERIOR
None, Forced Air, Natural Gas,
EXTERIOR
Corner Lot, No Neighbours Behind
Broker
Homecare Realty Ltd.
Agent



















































