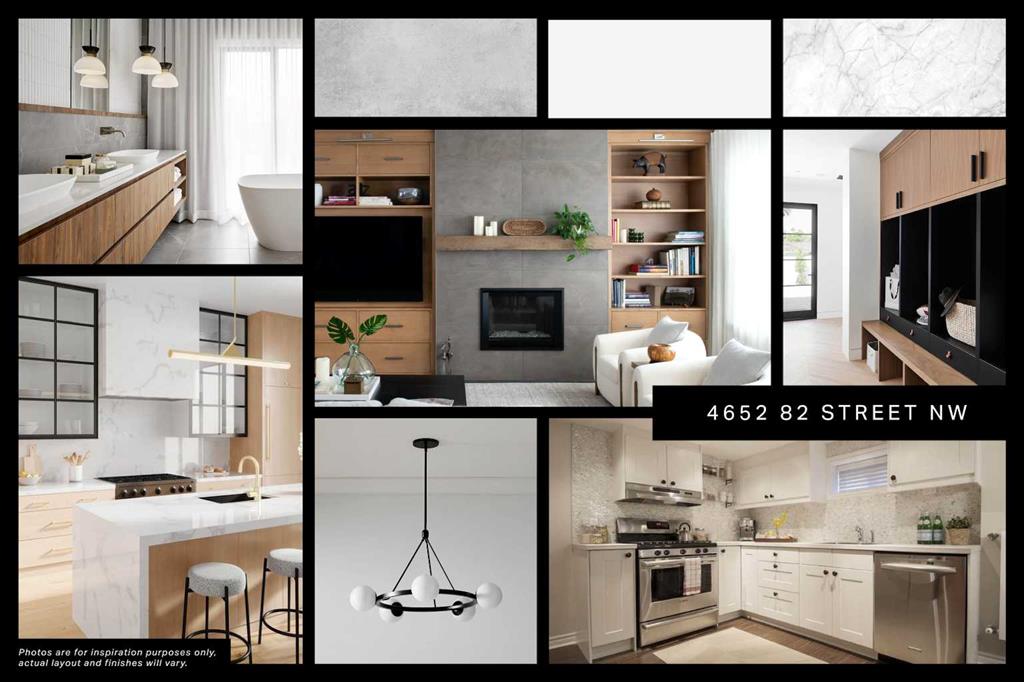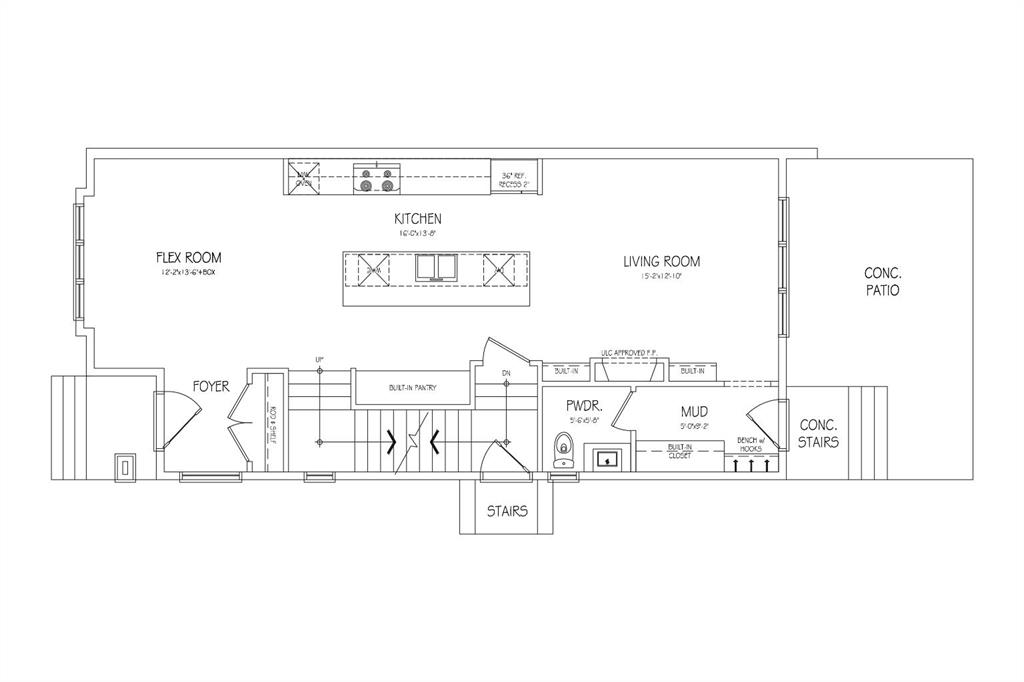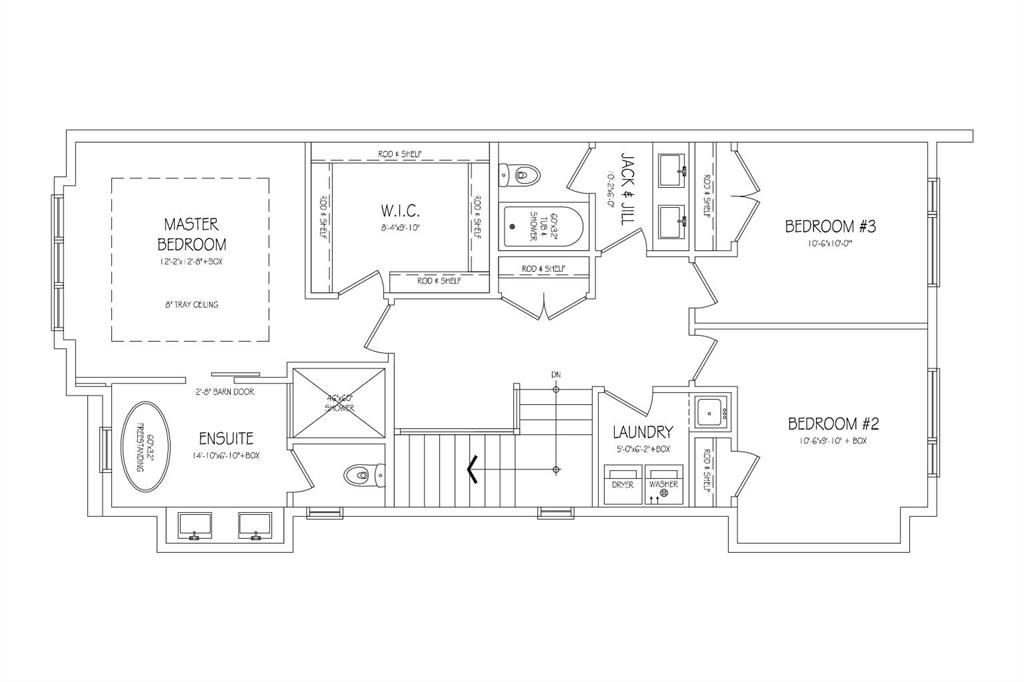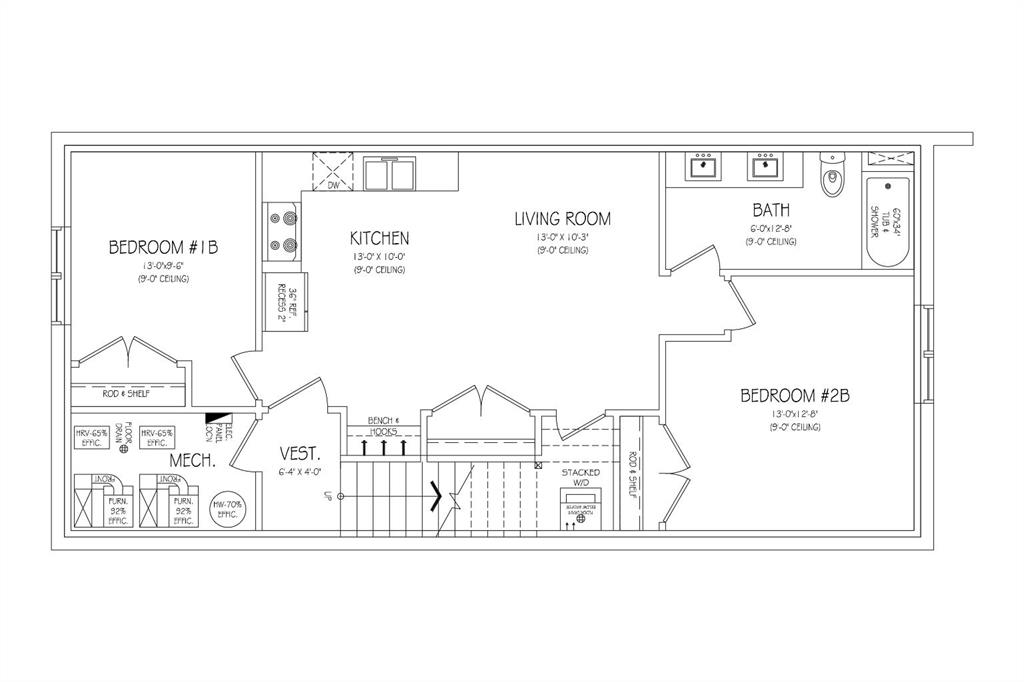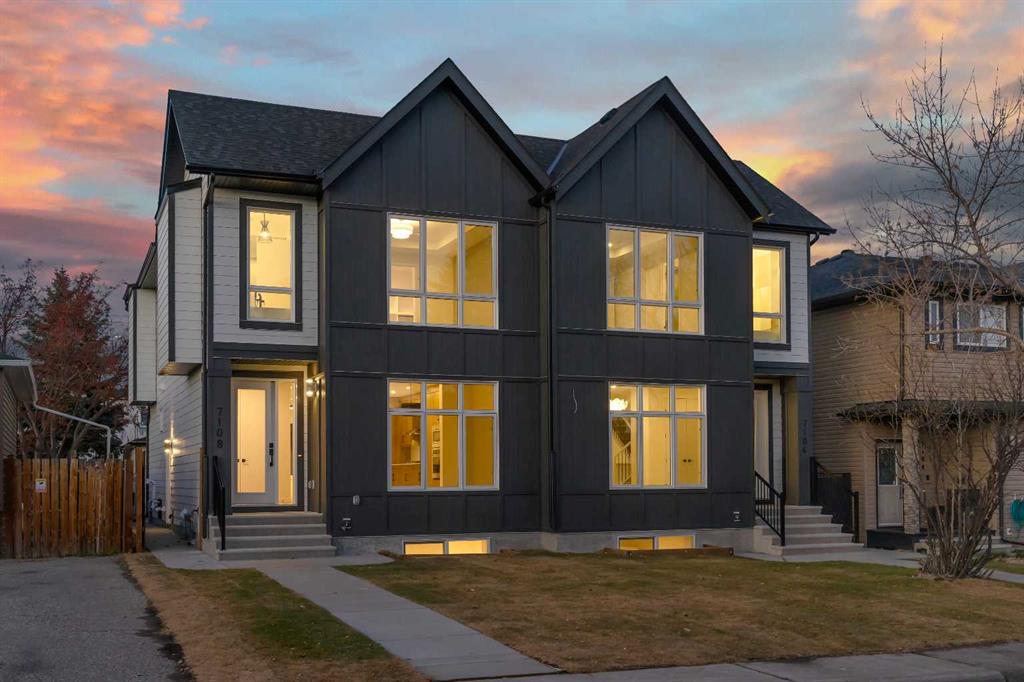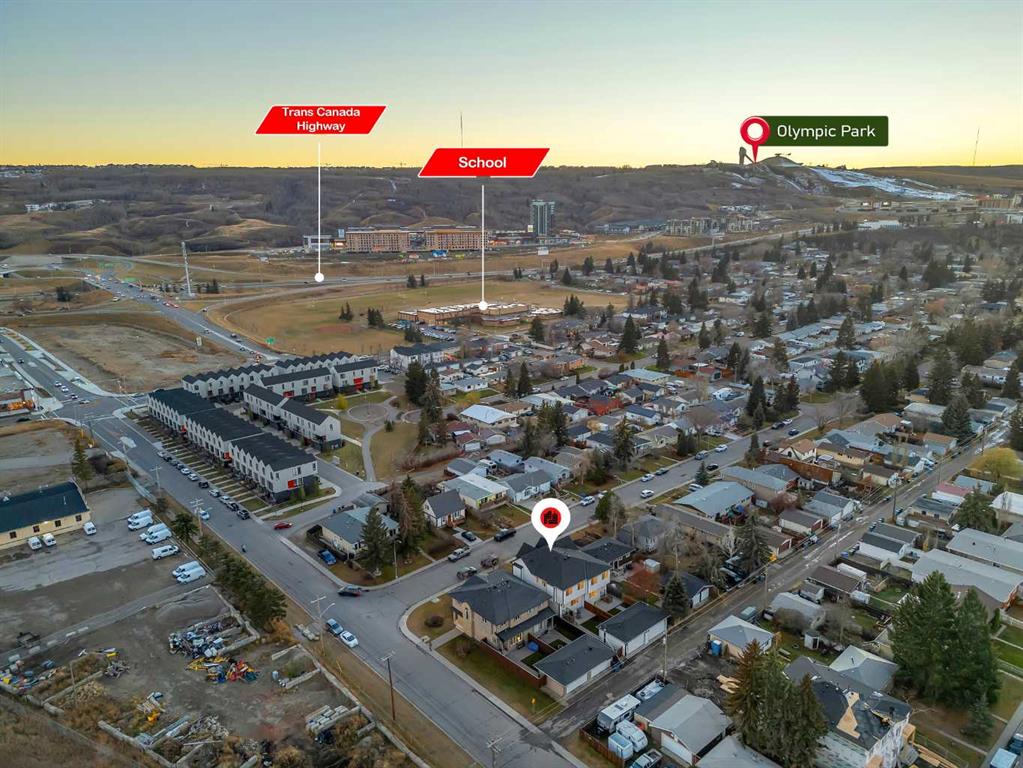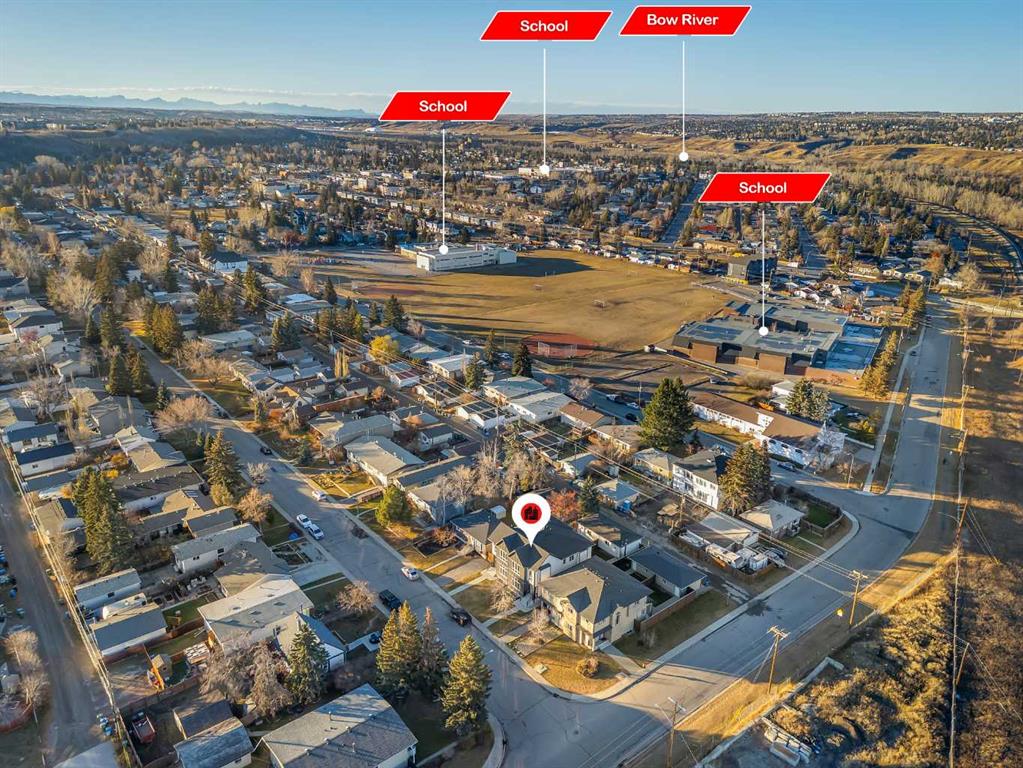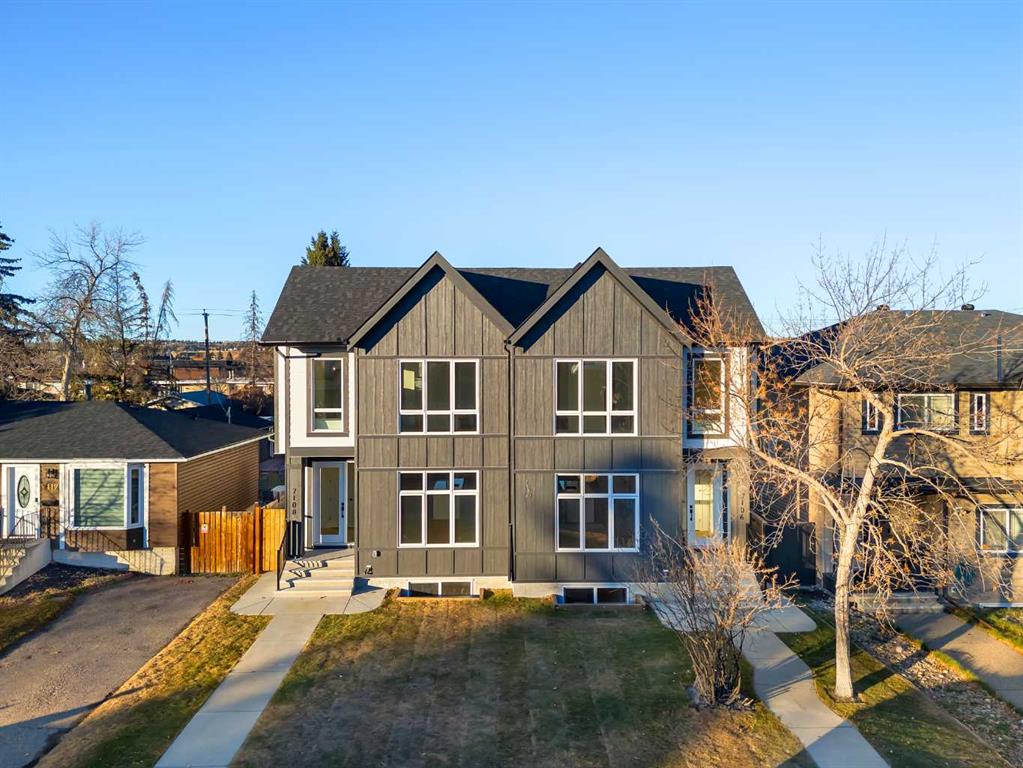

8512 47 Avenue NW
Calgary
Update on 2023-07-04 10:05:04 AM
$ 869,000
4
BEDROOMS
3 + 1
BATHROOMS
1951
SQUARE FEET
2023
YEAR BUILT
Welcome to your dream home in the heart of west side Bowness! This stunning custom-built semi-detached infill seamlessly combines modern luxury with thoughtful design, featuring four spacious bedrooms and three and a half exquisitely appointed bathrooms. With over 2,700 sqft of developed living space, this home is a true masterpiece. As you step inside, you’ll be captivated by a striking custom LED feature wall that sets the tone for the open floor plan. The sun-drenched dining room connects seamlessly to the chef’s kitchen, which boasts a premium stainless steel appliance package and an expansive 10-foot quartz island—ideal for family gatherings and casual dining. From the kitchen, you’ll move seamlessly to the spacious living room, enhanced by soaring 9-foot ceilings, electric fireplace and sliding glass door, which opens up to a large deck. It creates the perfect space for entertaining both indoors and outdoors. Upstairs, you’ll discover 2 generously sized bedrooms, a full-sized laundry room with a sink, and a luxurious owner’s suite that offers a personal retreat. Indulge in the spa-like 5-piece en-suite, complete with heated floors, a large walk-in custom shower, soaker tub, and a spacious walk-in closet. The fully developed lower level enhances your living space with 9-foot ceilings, a fourth bedroom, a large games/family room, a 3-piece bathroom, and a wet bar—perfect for cozy movie nights and entertaining guests. This prime inner-city location places you mere steps from the Bow River and its scenic pathways, with off-leash areas for your pets just blocks away. You’re also only 5 minutes from two hospitals and the University of Calgary, with quick access to Stoney Trail, making trips to the Rocky Mountains effortless. With convenient shopping options like Superstore, Trinity Hills, and the Greenwich Farmer's Market nearby, along with a swift commute to downtown, this home truly offers the pinnacle of modern living in an unbeatable location. Call to book your showing today!
| COMMUNITY | Bowness |
| TYPE | Residential |
| STYLE | TSTOR, SBS |
| YEAR BUILT | 2023 |
| SQUARE FOOTAGE | 1951.0 |
| BEDROOMS | 4 |
| BATHROOMS | 4 |
| BASEMENT | Finished, Full Basement |
| FEATURES |
| GARAGE | Yes |
| PARKING | Alley Access, Double Garage Detached |
| ROOF | Asphalt |
| LOT SQFT | 280 |
| ROOMS | DIMENSIONS (m) | LEVEL |
|---|---|---|
| Master Bedroom | 3.94 x 5.51 | Upper |
| Second Bedroom | 3.35 x 4.57 | Upper |
| Third Bedroom | 3.18 x 4.57 | Upper |
| Dining Room | 3.94 x 2.69 | Main |
| Family Room | 5.77 x 9.19 | Basement |
| Kitchen | 4.80 x 5.64 | Main |
| Living Room | 4.80 x 4.70 | Main |
INTERIOR
Rough-In, Forced Air, Electric
EXTERIOR
Rectangular Lot
Broker
Real Broker
Agent


































