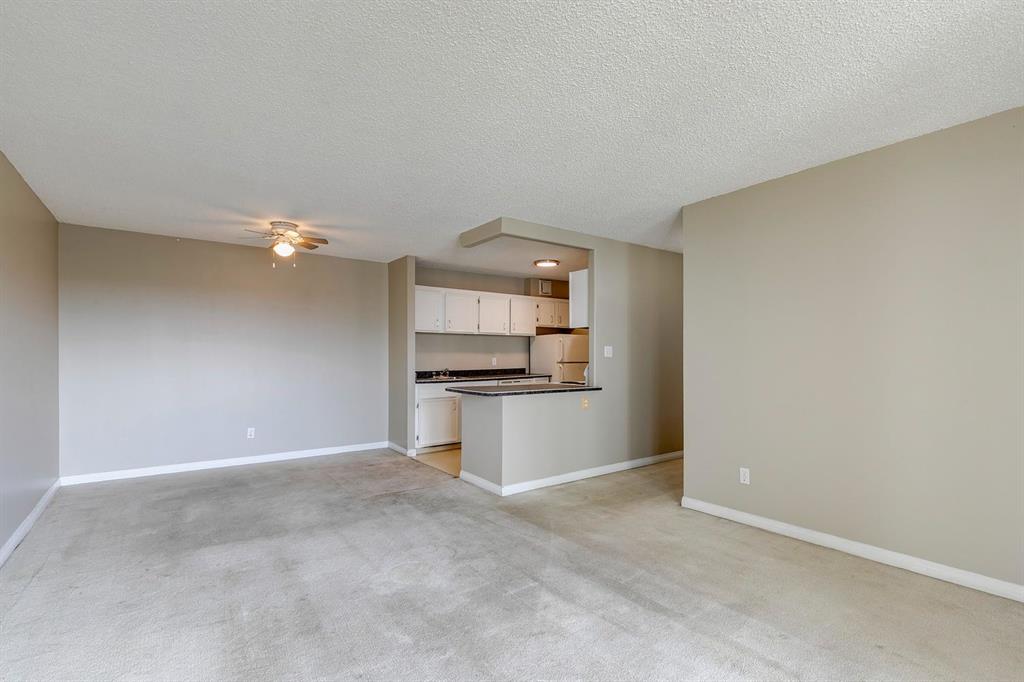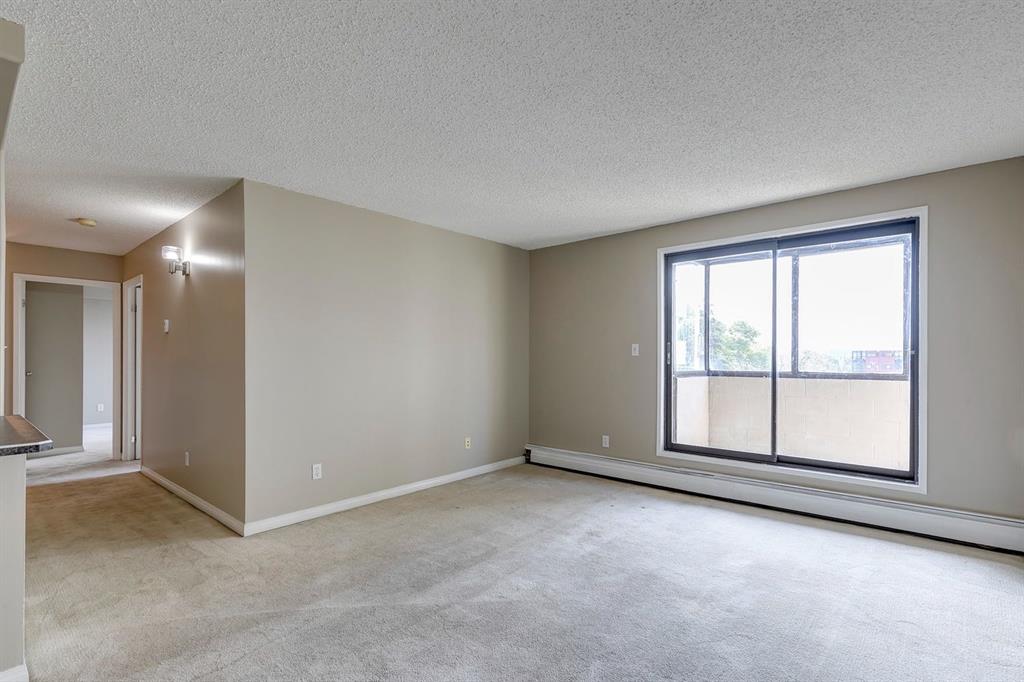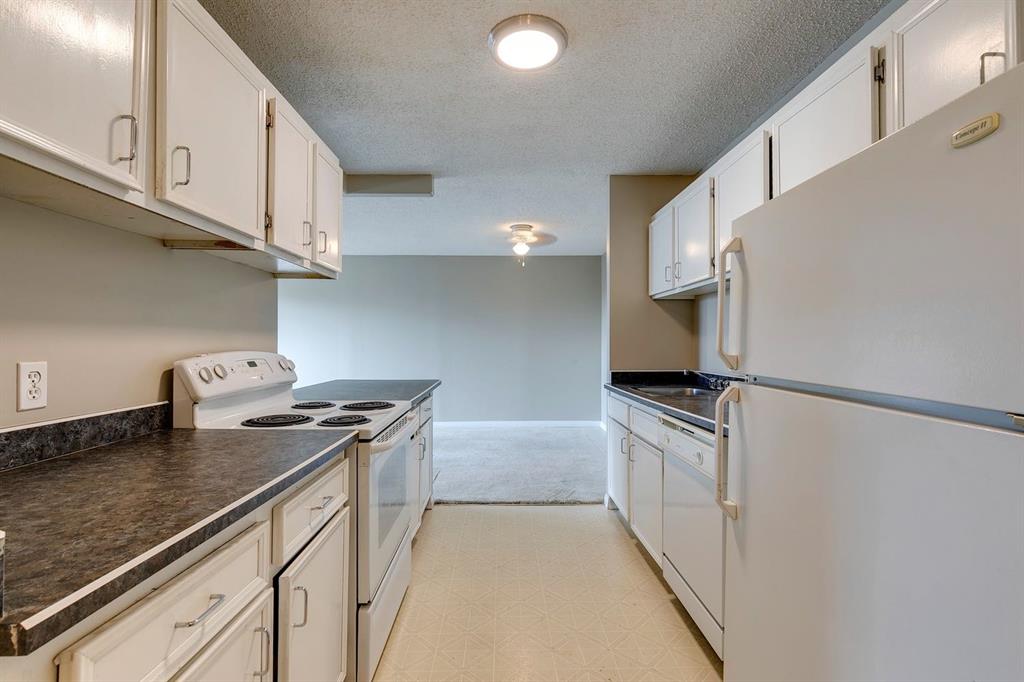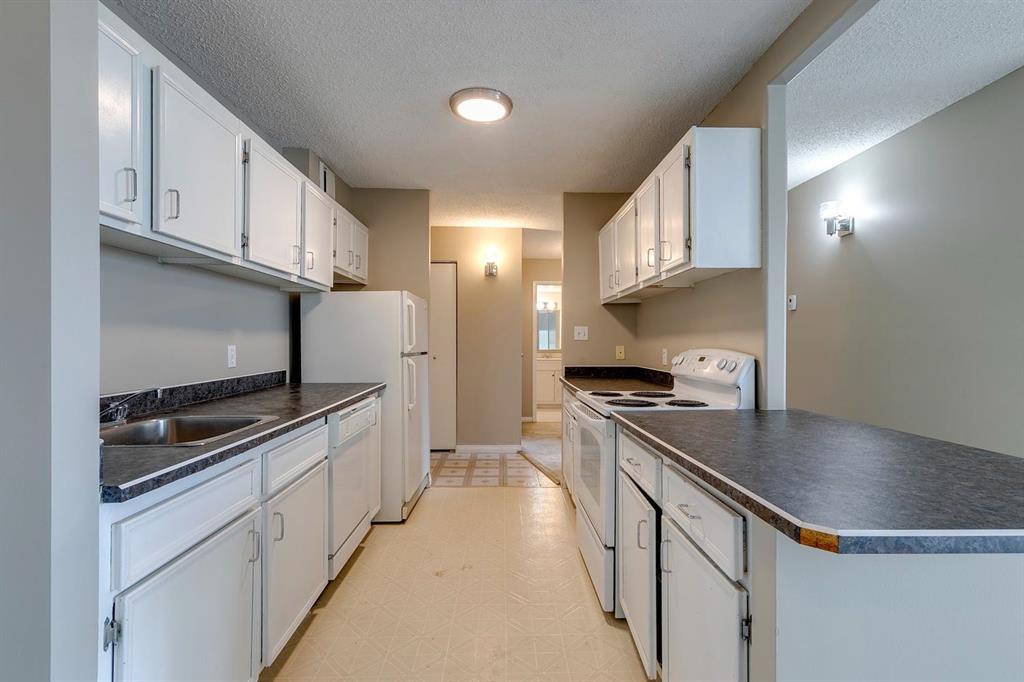

305, 111 14 Avenue SE
Calgary
Update on 2023-07-04 10:05:04 AM
$ 259,900
2
BEDROOMS
1 + 0
BATHROOMS
822
SQUARE FEET
1980
YEAR BUILT
Welcome to this AirBnB-friendly condo located on the East-side of the Beltline that offers the perfect affordable option for first time buyers and is fully move-in ready or it can be updated to your personal taste with the savings offered at this incredible price. This spacious 2 bedroom, 1 bathroom condo is located on the third floor of a quiet concrete building and features 822 square feet and beautiful views of the Calgary Tower and downtown skyline. The galley-style kitchen offers stainless steel appliances, ample cabinetry and counter space, and a breakfast bar and overlooks the dining and living area - making it the perfect space for entertaining friends and family. The primary and secondary bedrooms each offer plenty of storage with double closets featuring built-ins, along with great views of downtown. Enjoy the warmer months in your unique enclosed sun-room that is perfect for a seasonal office space or a secondary dining area. The sun-room leads to your balcony that offers ample room for a barbecue. Completing this unit is a spacious storage room for your convenience that could have in-suite laundry added to it (with board approval). Additional features include an assigned underground parking space and reasonable condo fees that include all utilities (heat, water, & electricity). Ideally situated in the heart of downtown, this property is just steps from the Stampede Grounds, the Saddledome, and the amenity-rich First Street. Access around the city is made easy with quick access to the Stampede LRT station and McLeod Trail. Don’t miss out on this incredible investment opportunity!
| COMMUNITY | Beltline |
| TYPE | Residential |
| STYLE | APRT |
| YEAR BUILT | 1980 |
| SQUARE FOOTAGE | 822.0 |
| BEDROOMS | 2 |
| BATHROOMS | 1 |
| BASEMENT | |
| FEATURES |
| GARAGE | No |
| PARKING | Stall, Underground |
| ROOF | |
| LOT SQFT | 0 |
| ROOMS | DIMENSIONS (m) | LEVEL |
|---|---|---|
| Master Bedroom | 3.48 x 3.86 | Main |
| Second Bedroom | 3.63 x 2.84 | Main |
| Third Bedroom | ||
| Dining Room | 3.15 x 2.59 | Main |
| Family Room | ||
| Kitchen | 3.07 x 2.62 | Main |
| Living Room | 4.14 x 4.09 | Main |
INTERIOR
None, Baseboard,
EXTERIOR
Broker
Charles
Agent






















































