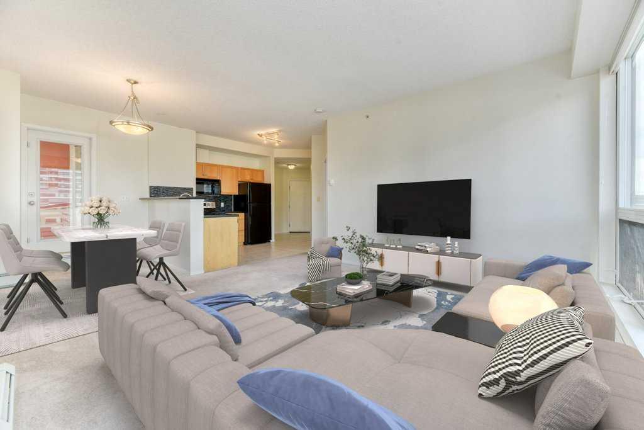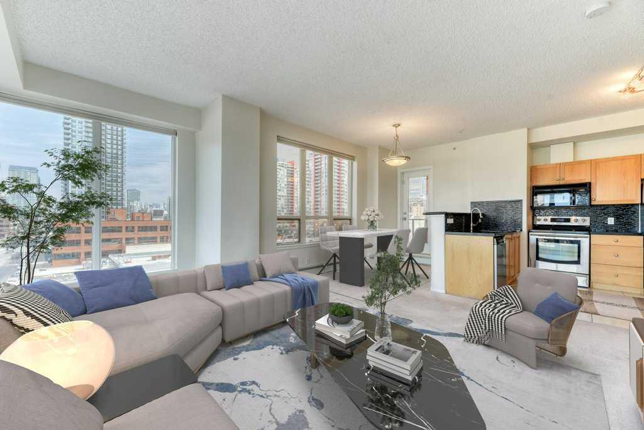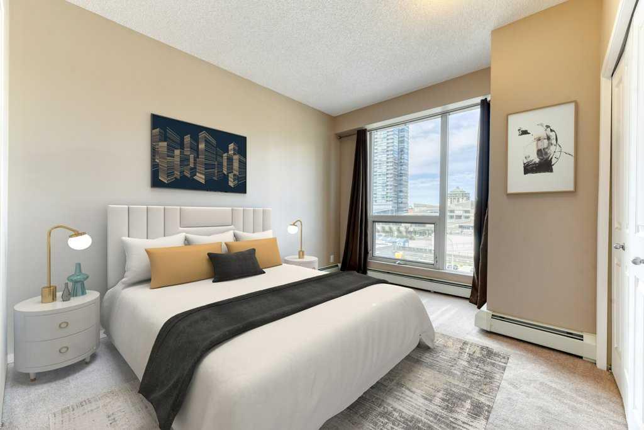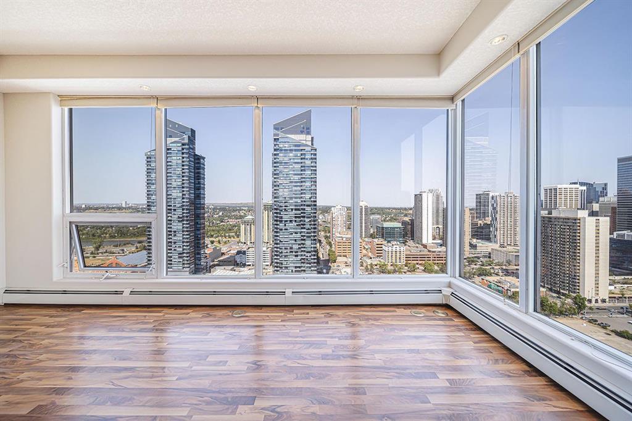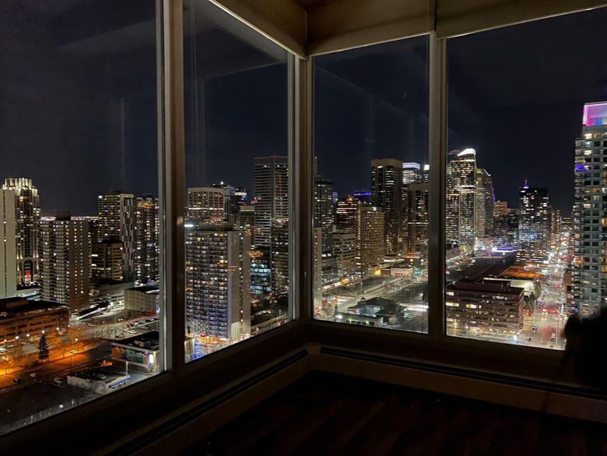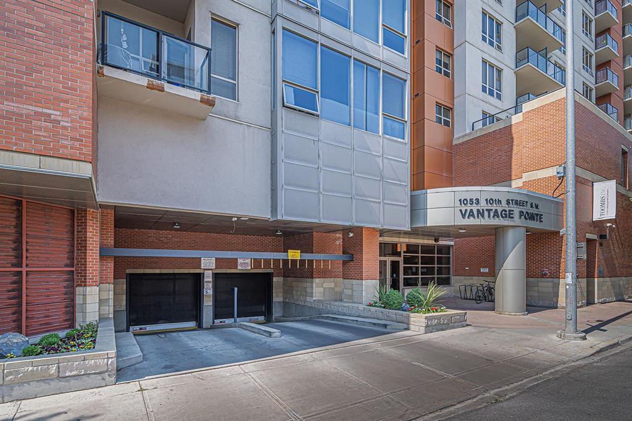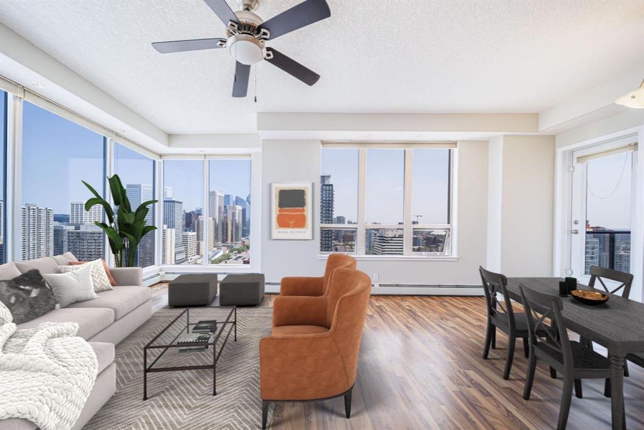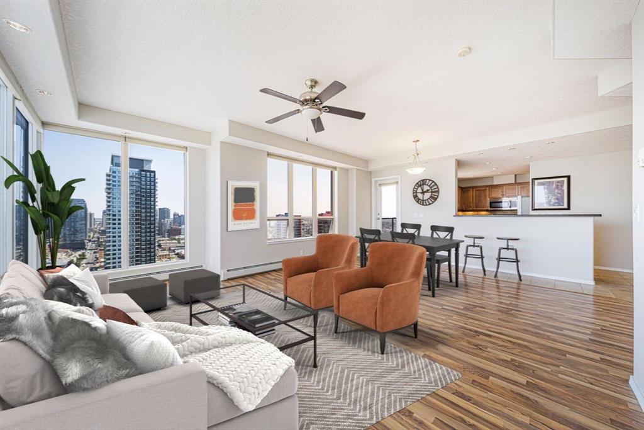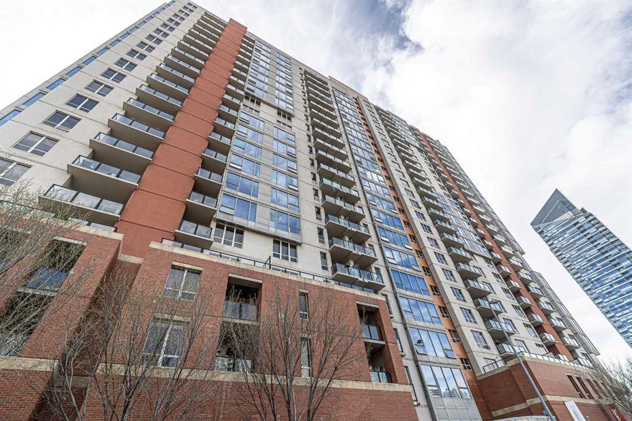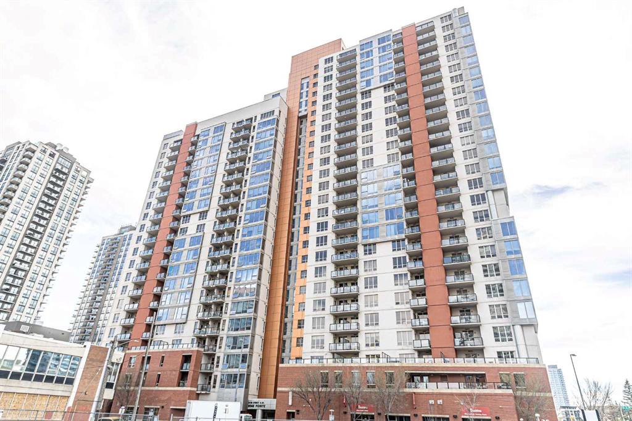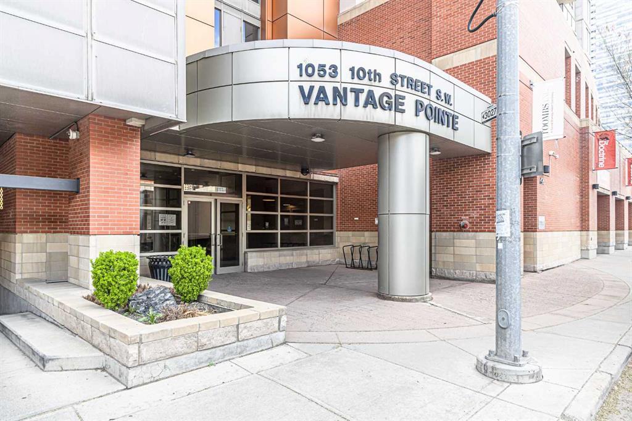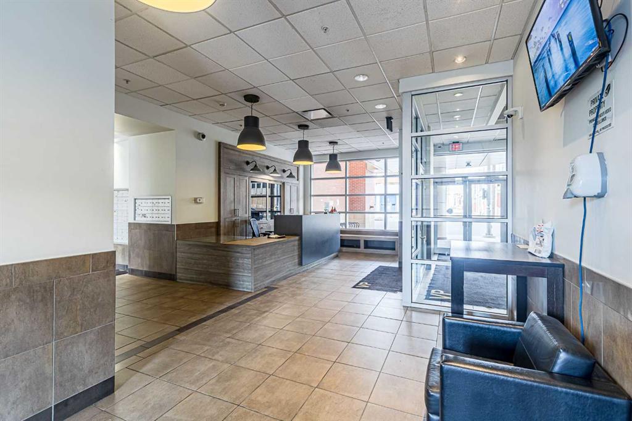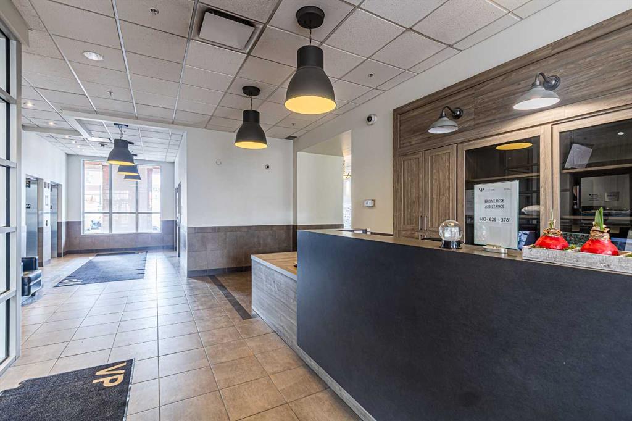

2101, 1053 10 Street SW
Calgary
Update on 2023-07-04 10:05:04 AM
$ 339,900
2
BEDROOMS
1 + 0
BATHROOMS
651
SQUARE FEET
2007
YEAR BUILT
Do you want to escape the noisy downtown apartment? Then choose the 21st-floor high-rise apartment you are looking at right now. Stunning 21st Floor West facing corner unit with Breathtaking Views of Downtown Calgary and the Bow River. Excited to introduce this beautiful 2-bedroom, 1-bathroom condo with 651 sq/ft of living space, this condo is a must-see! Enjoy the magnificent Bow River views from the living room, whether you’re dining or enjoying a relaxing tea time. The expansive, open-concept kitchen connects seamlessly with the living area, enhancing the bright and airy atmosphere. The incredible city and river views are not just limited to the living room – the master bedroom also boasts the same stunning vista. The condo is well-appointed with ample closet space in both bedrooms and in-suite laundry with a washer and dryer. The 4-piece bathroom features a brand-new toilet and provides plenty of space for comfort and convenience. This building offers fantastic amenities, including 24-hour security and ALL-INCLUSIVE UTILITIES – HEAT, WATER, & ELECTRICITY. Additionally, you'll find a bike storage area and a fully-equipped gym. For added convenience, the building’s first floor includes a walk-in clinic and dental office, making healthcare easily accessible. There’s also a Co-op grocery store just a 1-minute walk away, and a car wash across the street. An organic grocery store is only a 5-minute walk away. This would make a great rental property in the hot Calgary rental market. Don't miss your chance to experience this amazing condo with unparalleled views and incredible amenities. Schedule your viewing today!
| COMMUNITY | Beltline |
| TYPE | Residential |
| STYLE | HIGH |
| YEAR BUILT | 2007 |
| SQUARE FOOTAGE | 651.0 |
| BEDROOMS | 2 |
| BATHROOMS | 1 |
| BASEMENT | No Basement |
| FEATURES |
| GARAGE | No |
| PARKING | Underground |
| ROOF | |
| LOT SQFT | 0 |
| ROOMS | DIMENSIONS (m) | LEVEL |
|---|---|---|
| Master Bedroom | 4.24 x 3.00 | Main |
| Second Bedroom | 2.59 x 3.00 | Main |
| Third Bedroom | ||
| Dining Room | 2.29 x 2.95 | Main |
| Family Room | ||
| Kitchen | 2.72 x 2.95 | Main |
| Living Room | 5.46 x 2.31 | Main |
INTERIOR
None, Baseboard, None
EXTERIOR
Broker
MaxWell Canyon Creek
Agent






































