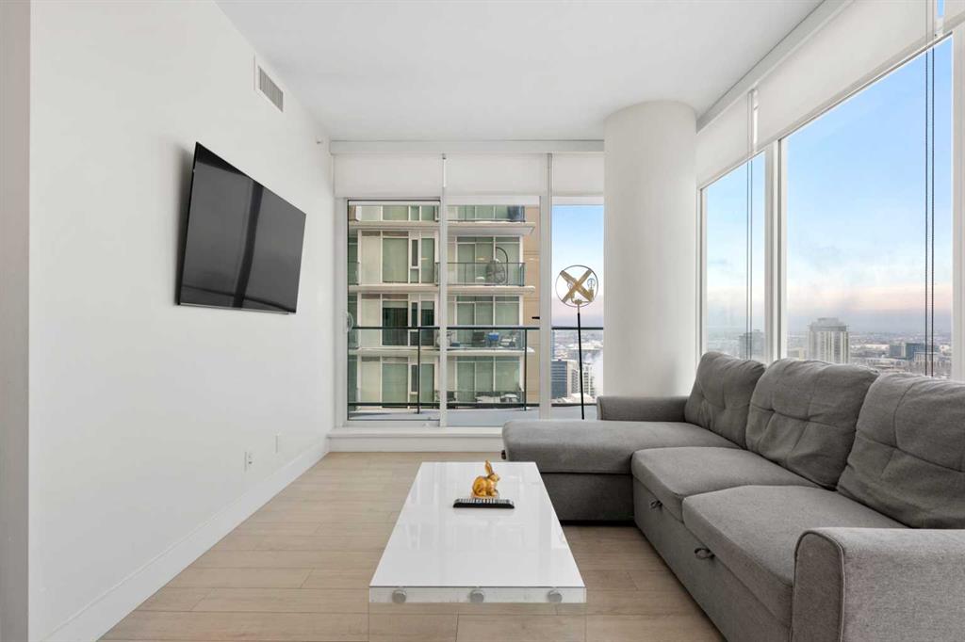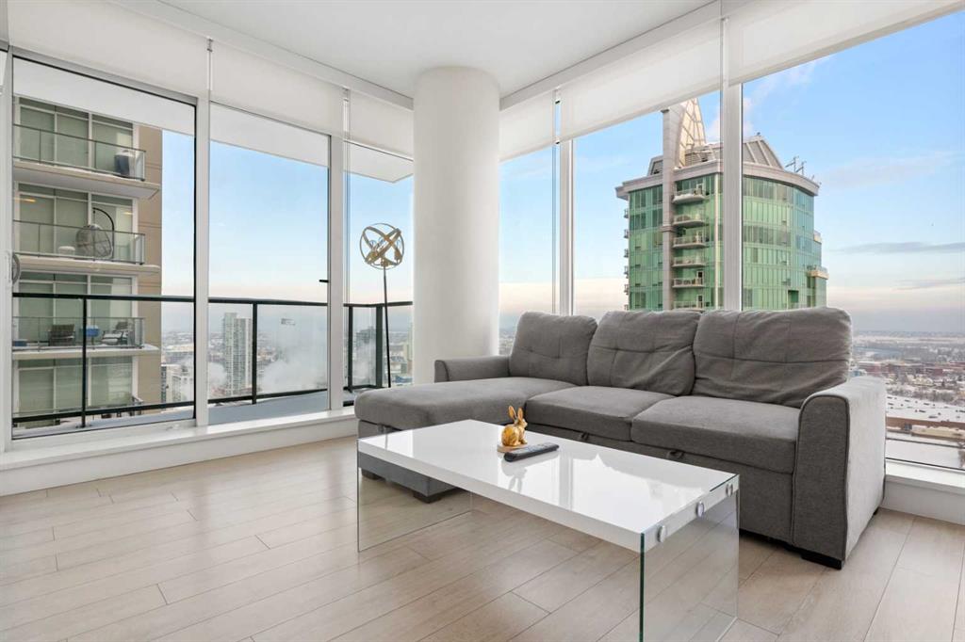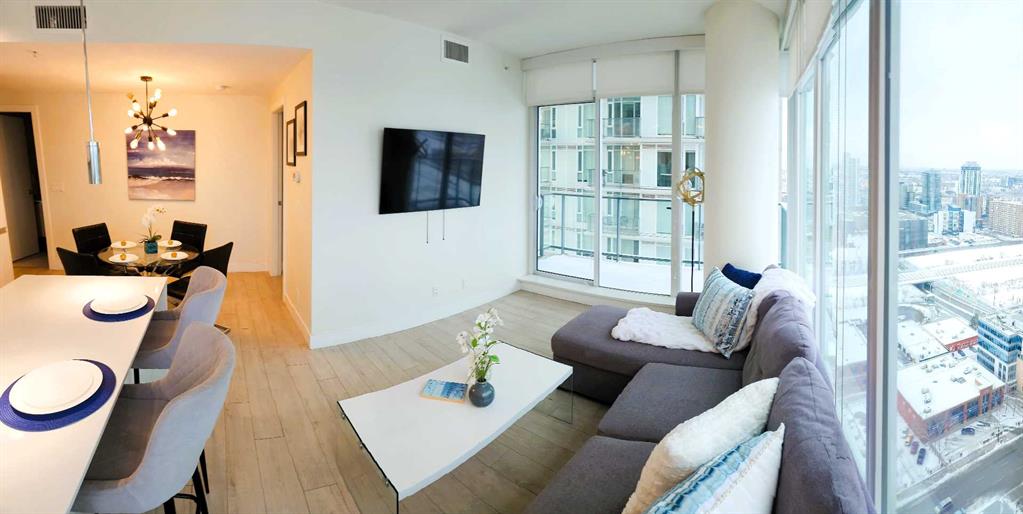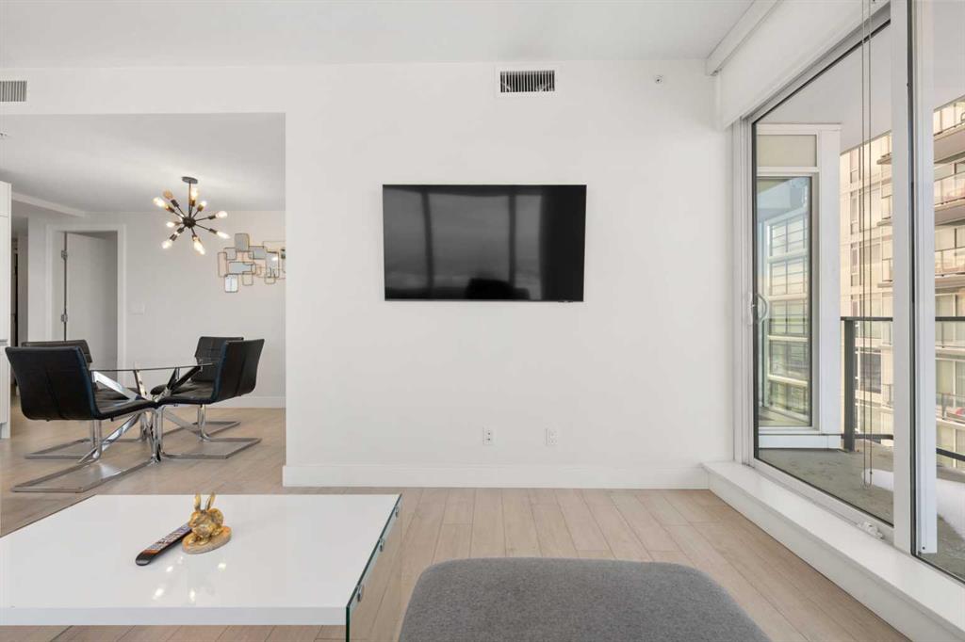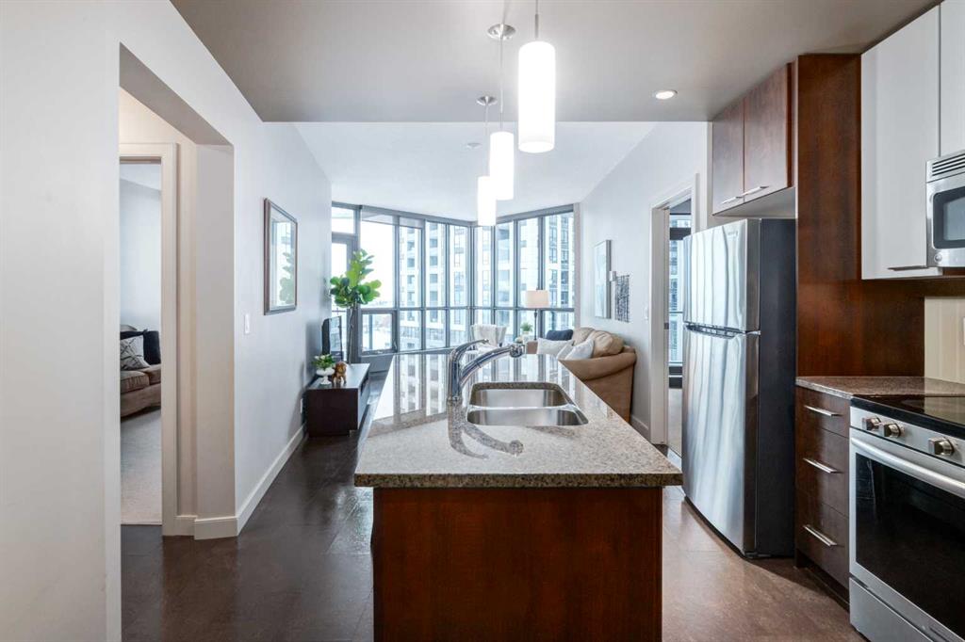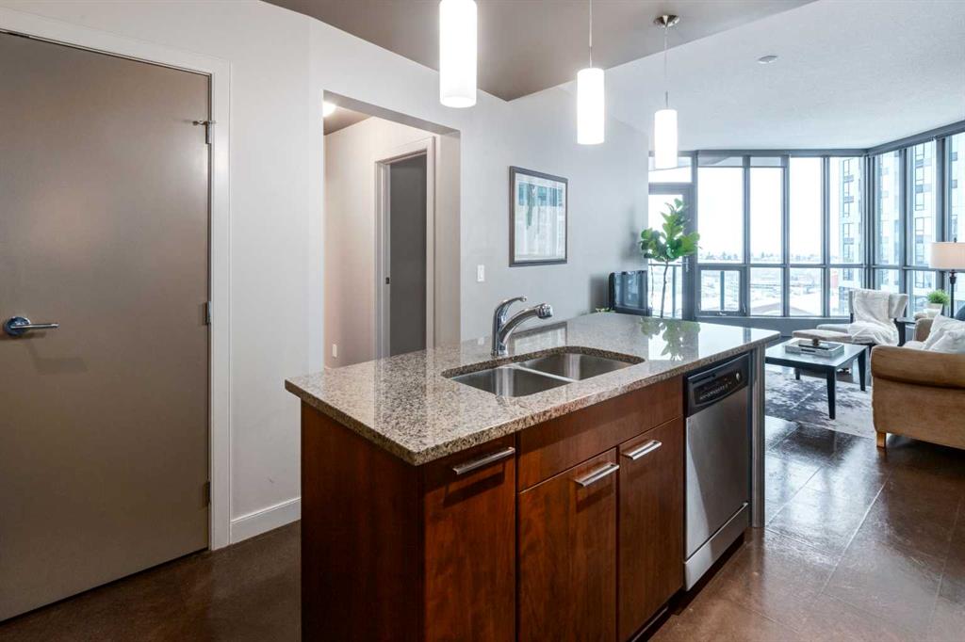

1009, 1188 3 Street SE
Calgary
Update on 2023-07-04 10:05:04 AM
$ 509,000
2
BEDROOMS
2 + 0
BATHROOMS
923
SQUARE FEET
2016
YEAR BUILT
Celebrate the end of 2024 with the ultimate gift to yourself— A FULLY-FURNISHED AND EQUIPPED residence that will exceed your expectations! Welcome to the Guardian South Tower, an architectural marvel that graces the heart of downtown Calgary, standing tall as the city’s premier residential address. Embrace the extraordinary in this corner unit with floor-to-ceiling windows offering unparalleled vistas of the city skyline, the Saddledome, and the majestic mountains. Step into an oasis of luxury within this 2-bedroom, 2-bathroom haven, complete with tandem parking for your convenience. The open-concept design floods the space with natural light, creating an ambiance of warmth and sophistication. Immerse yourself in a culinary haven, featuring bright white cabinetry, quartz countertops, and state-of-the-art stainless steel appliances, including an induction cooktop, built-in oven, refrigerator, dishwasher, microwave oven, and garburator. The centre island, crowned with pendant lighting, invites gatherings and culinary creations. This residence is not just a home, it’s also an excellent investment opportunity, fully furnished with contemporary pieces that elevate the living experience and attract guests from all over the world, resulting in a fully-booked AIRBNB, averaging $3,000/month in income. Ready for immediate rental, it presents an exceptional opportunity, where both short-term and long-term options await. Location takes centre stage, placing you in the pulse of the city, where every convenience is at your doorstep. Whether you seek entertainment, culinary delights, or business connections, the Guardian South Tower is your gateway to it all. Elevate your lifestyle in 2024 with this extraordinary dwelling—where luxury, convenience, and investment potential converge.
| COMMUNITY | Beltline |
| TYPE | Residential |
| STYLE | APRT |
| YEAR BUILT | 2016 |
| SQUARE FOOTAGE | 922.7 |
| BEDROOMS | 2 |
| BATHROOMS | 2 |
| BASEMENT | |
| FEATURES |
| GARAGE | No |
| PARKING | Parkade, Stall, Tandem, Underground |
| ROOF | |
| LOT SQFT | 0 |
| ROOMS | DIMENSIONS (m) | LEVEL |
|---|---|---|
| Master Bedroom | 3.35 x 3.45 | Main |
| Second Bedroom | 3.91 x 3.15 | Main |
| Third Bedroom | 3.91 x 3.15 | Main |
| Dining Room | 3.07 x 3.58 | Main |
| Family Room | ||
| Kitchen | 5.44 x 2.74 | Main |
| Living Room |
INTERIOR
None, Central,
EXTERIOR
Broker
Royal LePage Benchmark
Agent




























































