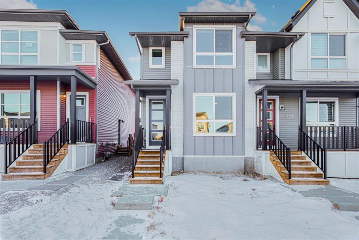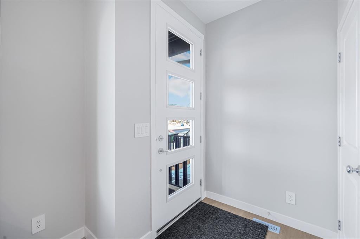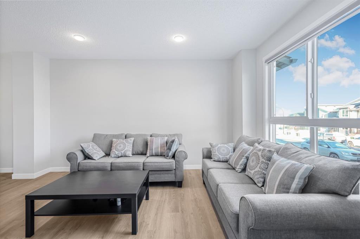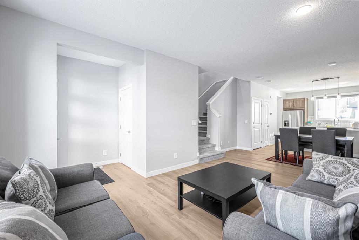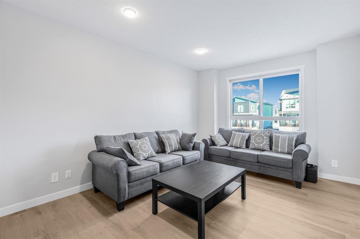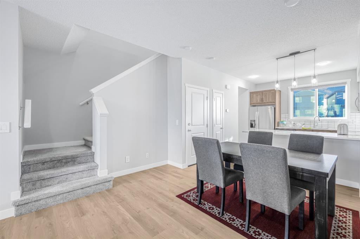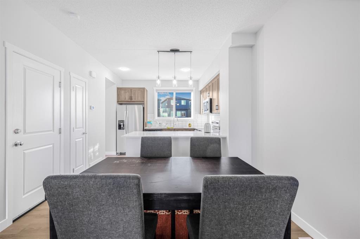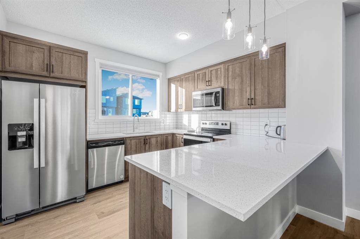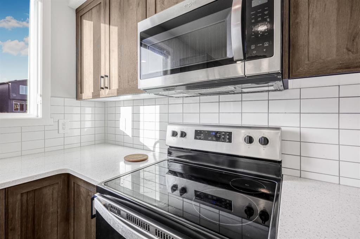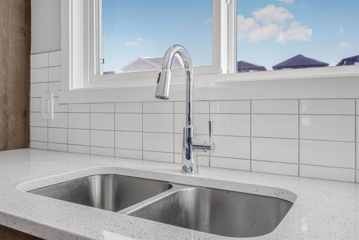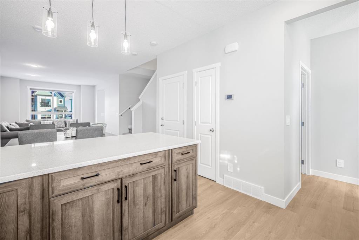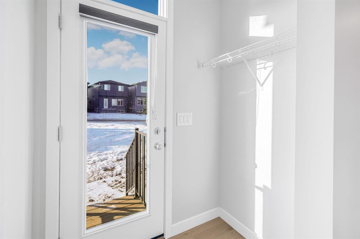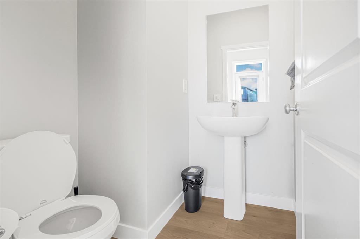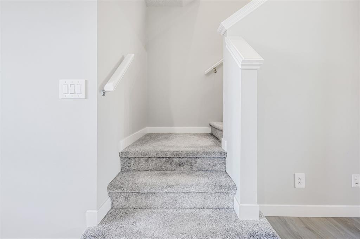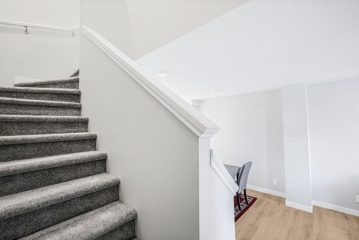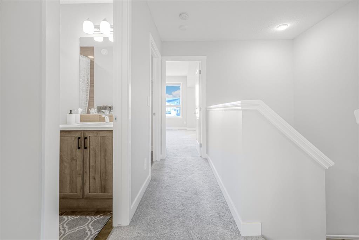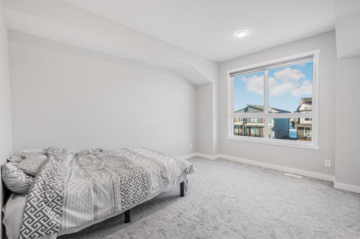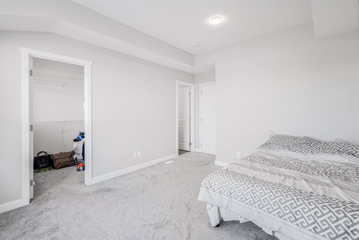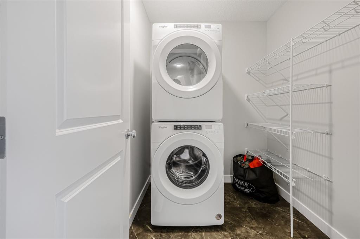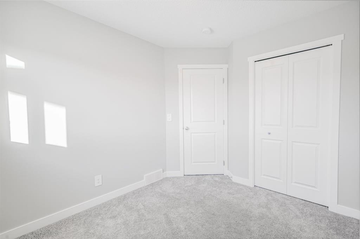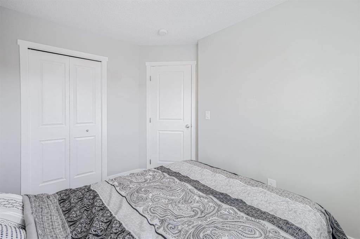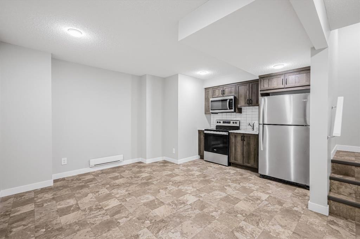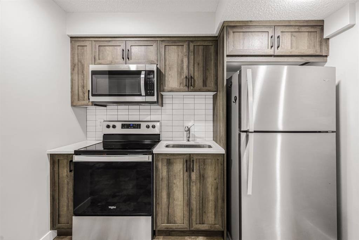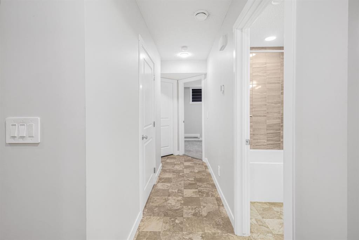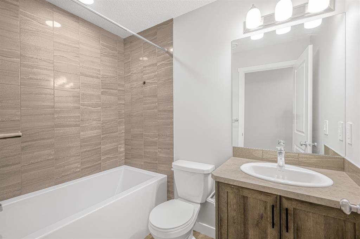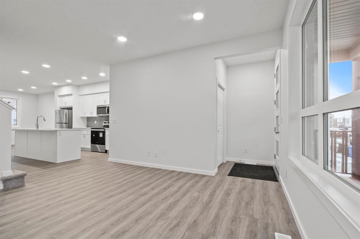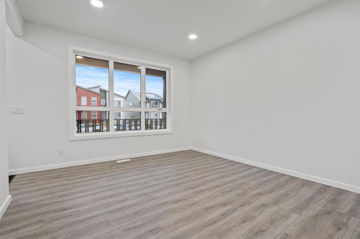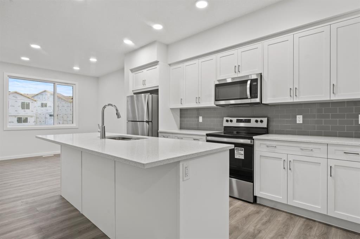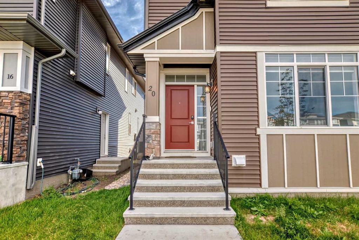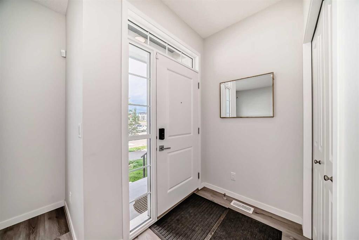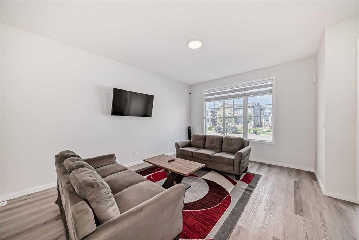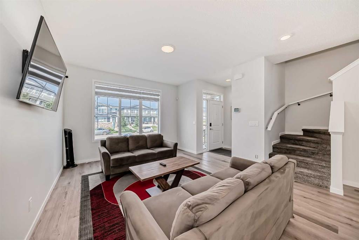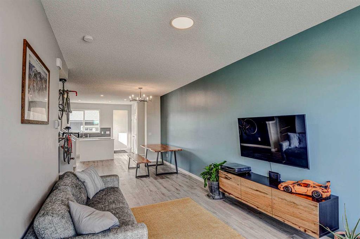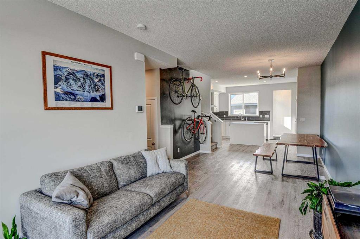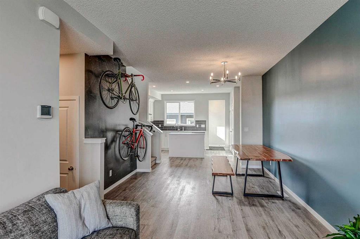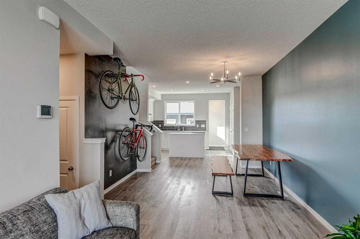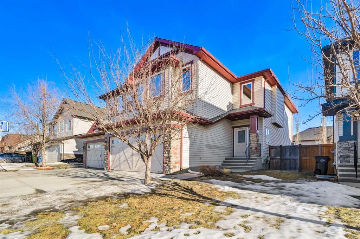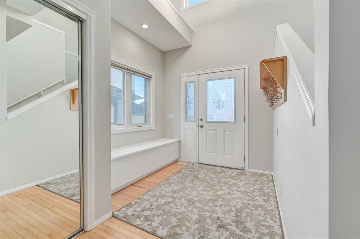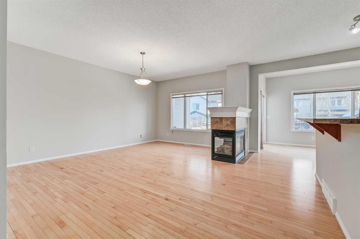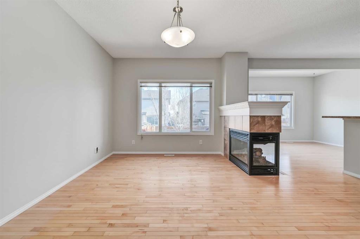

157 Belmont Drive SW
Calgary
Update on 2023-07-04 10:05:04 AM
$ 660,000
4
BEDROOMS
3 + 1
BATHROOMS
1368
SQUARE FEET
2022
YEAR BUILT
"Discover this stunning 4-bedroom, 4-bathroom semi-detached property in the sought-after community of Belmont SW! This home includes a 1-bedroom basement legal suite with a separate entrance, offering a fantastic opportunity for rental income or multigenerational living. The upper unit features a bright and open floor plan with 3 spacious bedrooms and 2.5 modern bathrooms. The thoughtfully designed living space is perfect for family gatherings or entertaining, complete with a stylish kitchen boasting ample storage, a large island with extra seating, and easy access to the backyard through the rear door. Plush carpeted stairs and contemporary finishes add to the home's charm and comfort. The basement legal suite includes 1 bedroom and 1 bathroom, beautifully designed with modern finishes and plenty of natural light. This versatile suite has been successfully used as a rental, showcasing its excellent investment potential. Additional features include a welcoming front deck at the entrance. This property offers an unbeatable combination of style, functionality, and income potential in a prime location. Don’t miss out on this incredible opportunity in Belmont SW!"
| COMMUNITY | Belmont |
| TYPE | Residential |
| STYLE | TSTOR, SBS |
| YEAR BUILT | 2022 |
| SQUARE FOOTAGE | 1367.5 |
| BEDROOMS | 4 |
| BATHROOMS | 4 |
| BASEMENT | EE, Finished, Full Basement, SUI |
| FEATURES |
| GARAGE | No |
| PARKING | Off Street, PParking Pad |
| ROOF | Asphalt Shingle |
| LOT SQFT | 229 |
| ROOMS | DIMENSIONS (m) | LEVEL |
|---|---|---|
| Master Bedroom | 3.53 x 4.88 | |
| Second Bedroom | 2.59 x 3.30 | |
| Third Bedroom | 2.54 x 3.23 | |
| Dining Room | 3.94 x 2.79 | Main |
| Family Room | ||
| Kitchen | 1.45 x 2.79 | Basement |
| Living Room | 3.61 x 5.23 | Main |
INTERIOR
None, Central,
EXTERIOR
Back Lane, Back Yard
Broker
eXp Realty
Agent

