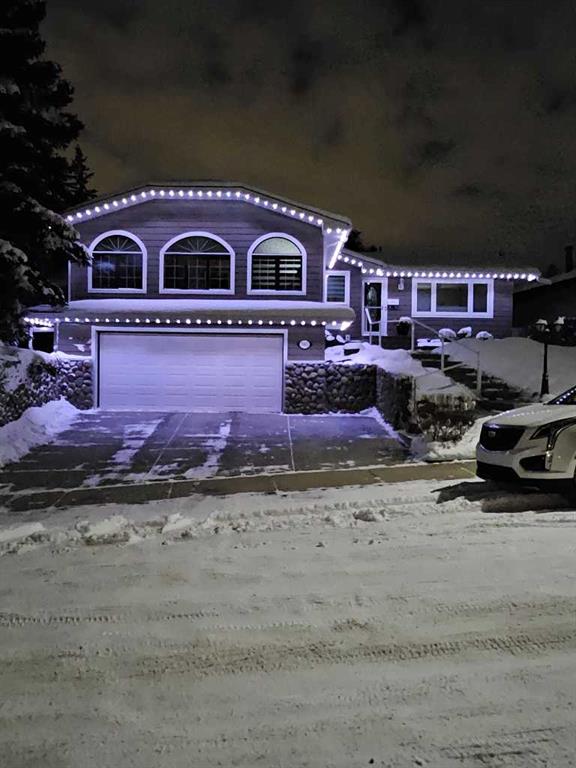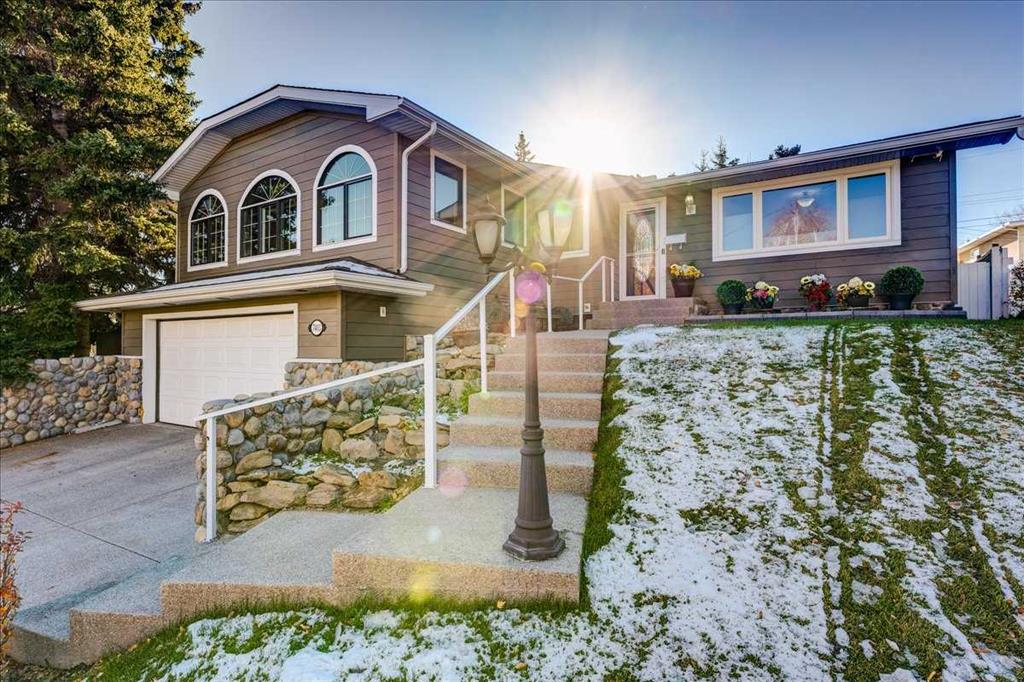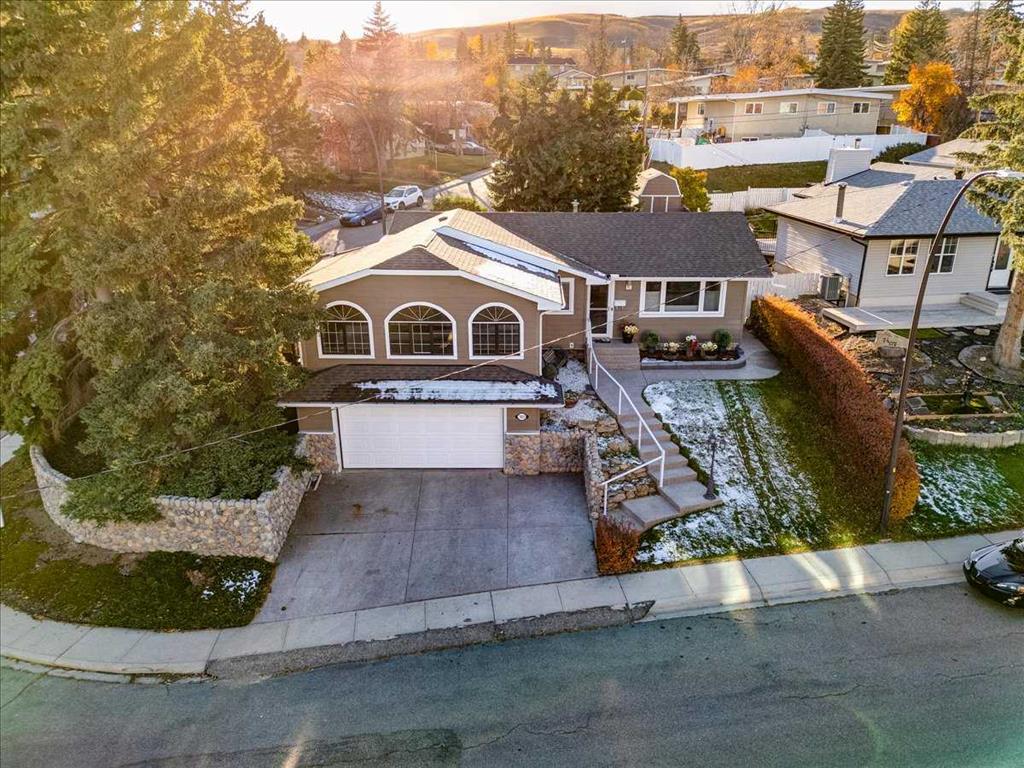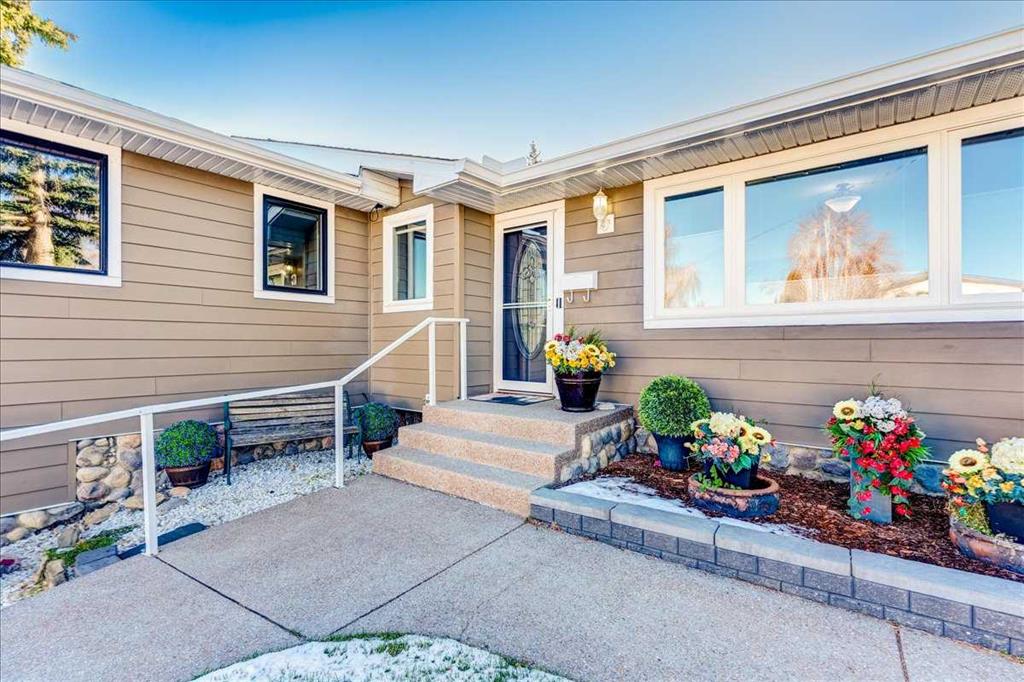

8315 Centre Street NW
Calgary
Update on 2023-07-04 10:05:04 AM
$ 928,000
6
BEDROOMS
4 + 1
BATHROOMS
1458
SQUARE FEET
2023
YEAR BUILT
Welcome to this meticulously crafted BRAND NEW Bungalow Build from the Ground Up, ideally located in a sought-after neighborhood just steps away from Co-op, Safeway, and a host of other amenities. This brand-new home boasts exceptional style and high-quality finishes, featuring 3 bedrooms and 2.5 bathrooms, including two luxurious ensuites on the main floor. Upon entering, you'll be greeted by soaring 10-foot ceilings that imbue the space with a sense of openness. The kitchen is a chef’s dream, complete with elegant white-washed oak cabinetry, classic subway tiles, a spacious island, and a full suite of stainless steel appliances. The legally permitted basement is designed with versatility in mind, offering 3 additional bedrooms, 2 bathrooms, and a generous kitchen, making it an excellent opportunity for rental income or multi-generational living. Separate washer and dryer units enhance the functionality of this well-thought-out home, perfect for those looking to live upstairs and rent the lower level. Don’t miss out on this exceptional property. Contact your realtor today to schedule a private viewing!
| COMMUNITY | Beddington Heights |
| TYPE | Residential |
| STYLE | Bungalow |
| YEAR BUILT | 2023 |
| SQUARE FOOTAGE | 1457.8 |
| BEDROOMS | 6 |
| BATHROOMS | 5 |
| BASEMENT | EE, Full Basement, SUIT |
| FEATURES |
| GARAGE | Yes |
| PARKING | Double Garage Detached |
| ROOF | Asphalt Shingle |
| LOT SQFT | 388 |
| ROOMS | DIMENSIONS (m) | LEVEL |
|---|---|---|
| Master Bedroom | 4.17 x 6.50 | Main |
| Second Bedroom | 4.50 x 3.38 | Main |
| Third Bedroom | 3.73 x 3.15 | Main |
| Dining Room | 3.38 x 2.84 | Main |
| Family Room | ||
| Kitchen | 4.27 x 3.00 | Lower |
| Living Room | 4.27 x 4.62 | Main |
INTERIOR
None, Forced Air,
EXTERIOR
Back Lane, Back Yard, Rectangular Lot
Broker
Grand Realty
Agent
















































































