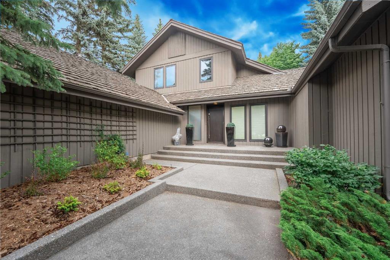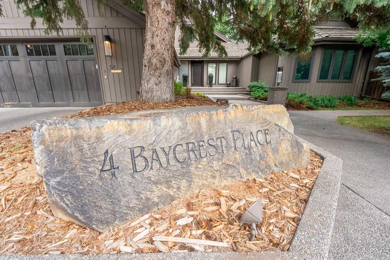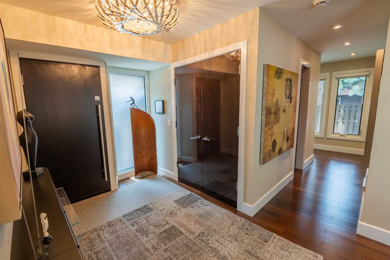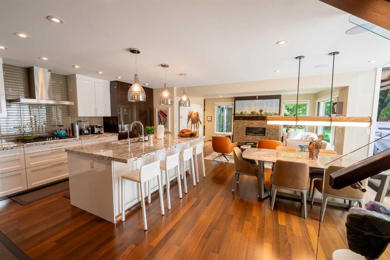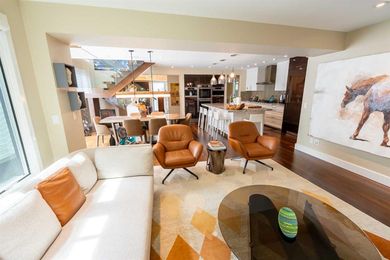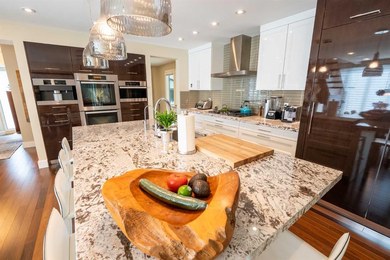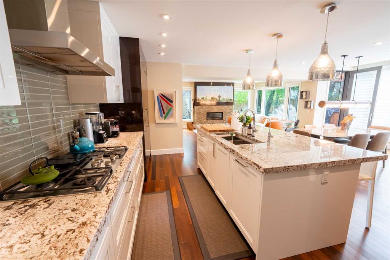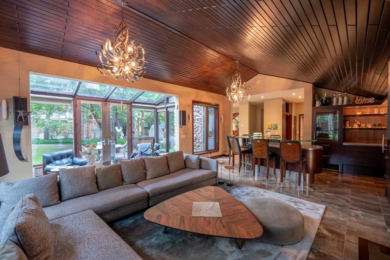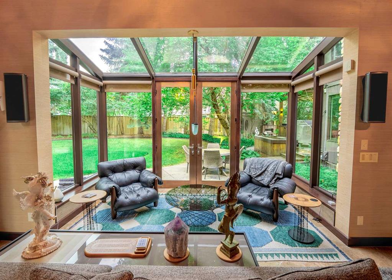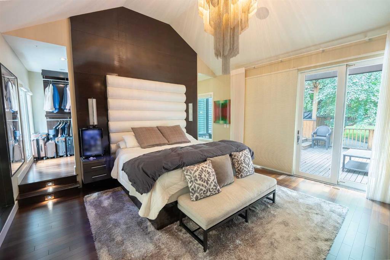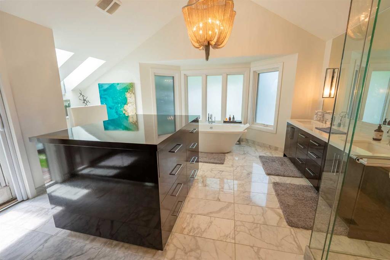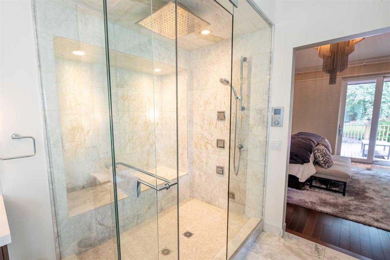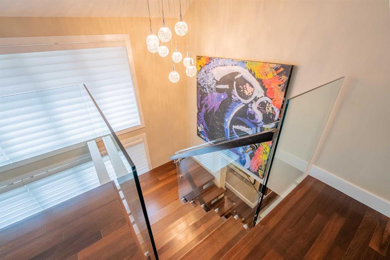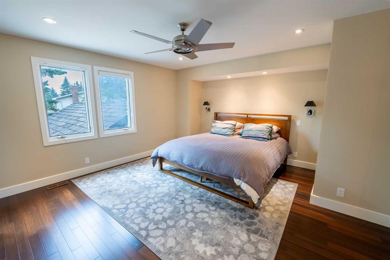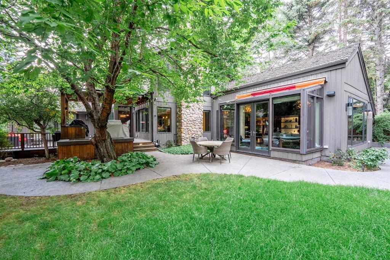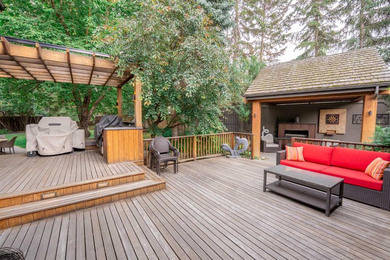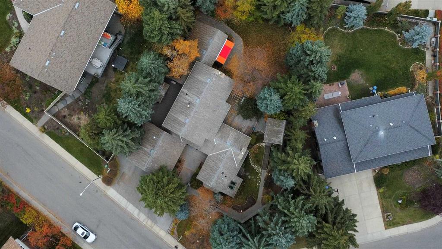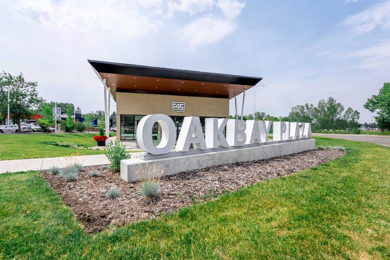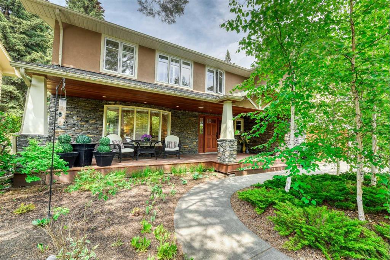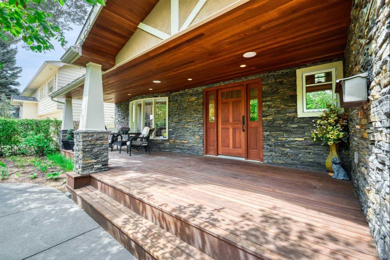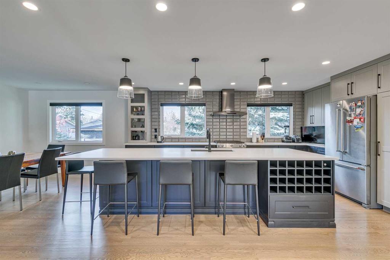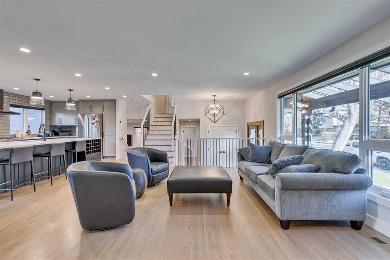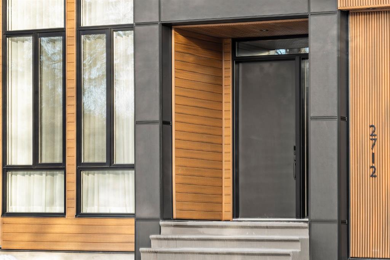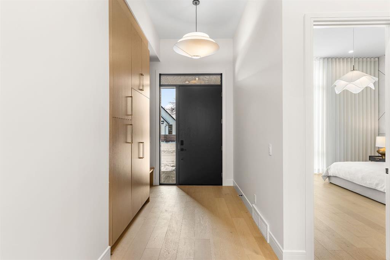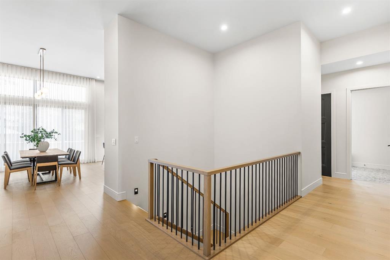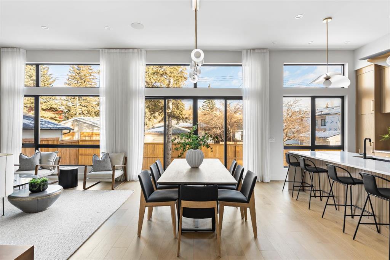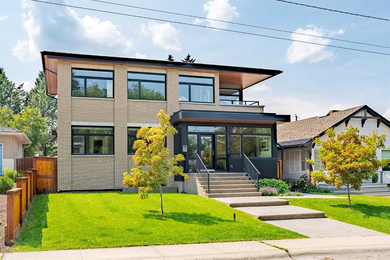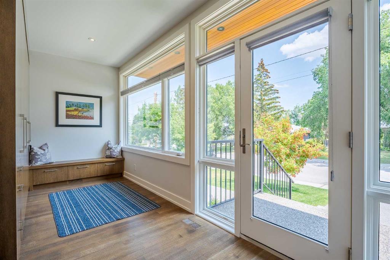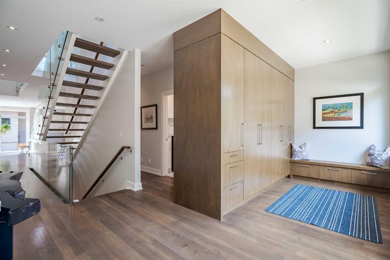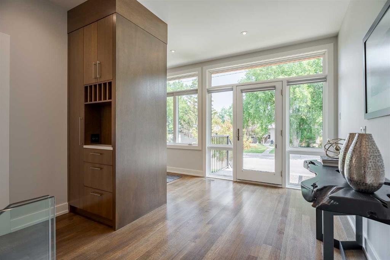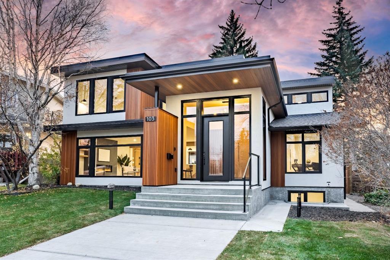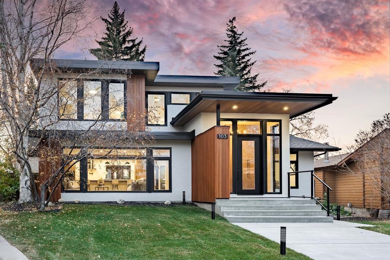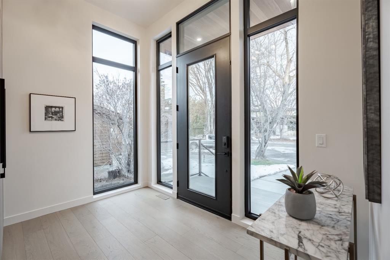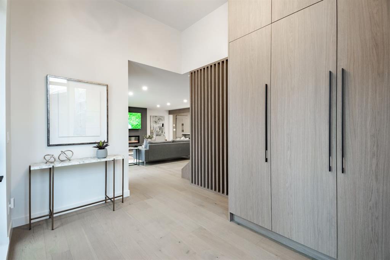

4 Baycrest Place SW
Calgary
Update on 2023-07-04 10:05:04 AM
$ 2,239,900
4
BEDROOMS
3 + 1
BATHROOMS
3623
SQUARE FEET
1976
YEAR BUILT
Experience unparalleled luxury in this beautifully renovated home, located in the prestigious Bayview community. Rarely does an opportunity like this arise to own a property of such distinction. Every detail of this residence exudes sophistication and elegance, from the state-of-the-art “Siematic” kitchen with top-of-the-line appliances to the main floor master suite featuring a fireplace, custom built-ins, and a luxurious ensuite. The upper level includes a second ensuite bedroom with a custom walk-in closet, as well as two additional spacious bedrooms. Designed for entertaining, the open-concept family and recreation room boasts a custom bar, island, wet bar, built-in TV, and patio doors leading to a private oasis. The outdoor space is a true retreat, with expansive Kayu Batu decking, an outdoor BBQ, fireplace, two retractable awnings, and stunning landscape lighting for evening ambiance. This home is perfect for discerning buyers who value elegance, premium craftsmanship, and complete privacy.”
| COMMUNITY | Bayview |
| TYPE | Residential |
| STYLE | TSPL |
| YEAR BUILT | 1976 |
| SQUARE FOOTAGE | 3623.0 |
| BEDROOMS | 4 |
| BATHROOMS | 4 |
| BASEMENT | Finished, Full Basement |
| FEATURES |
| GARAGE | Yes |
| PARKING | DBAttached |
| ROOF | Cedar Shake |
| LOT SQFT | 1338 |
| ROOMS | DIMENSIONS (m) | LEVEL |
|---|---|---|
| Master Bedroom | 4.62 x 4.45 | Upper |
| Second Bedroom | 3.48 x 3.15 | Upper |
| Third Bedroom | 3.20 x 2.87 | Upper |
| Dining Room | 4.75 x 4.17 | Main |
| Family Room | 7.62 x 7.42 | Main |
| Kitchen | 4.65 x 4.55 | Main |
| Living Room |
INTERIOR
Central Air, In Floor, Forced Air, Gas
EXTERIOR
Irregular Lot, Treed
Broker
RE/MAX House of Real Estate
Agent



