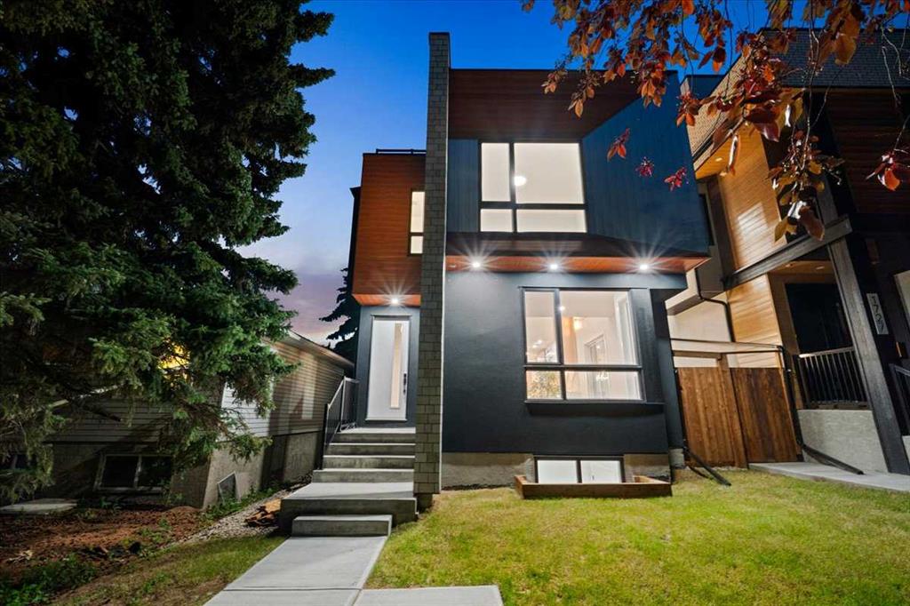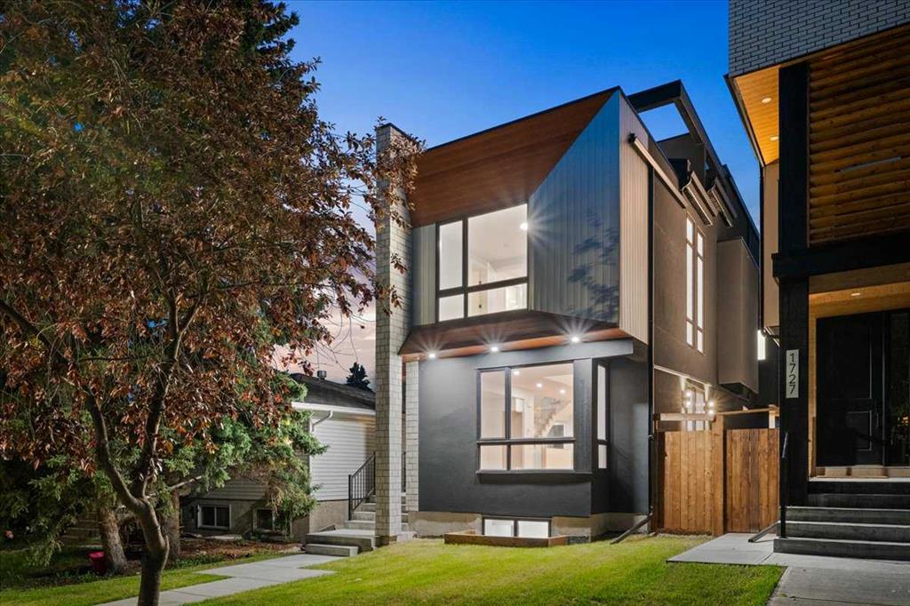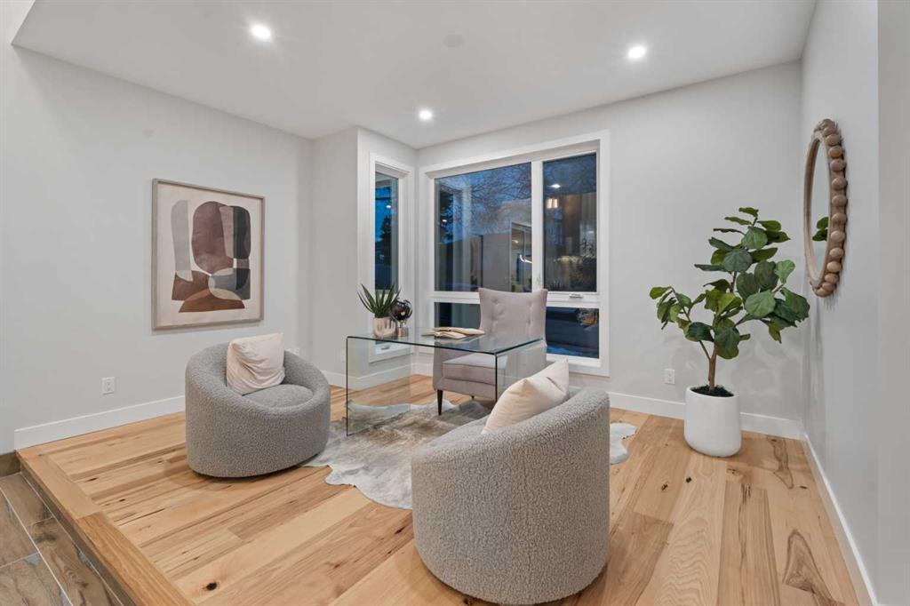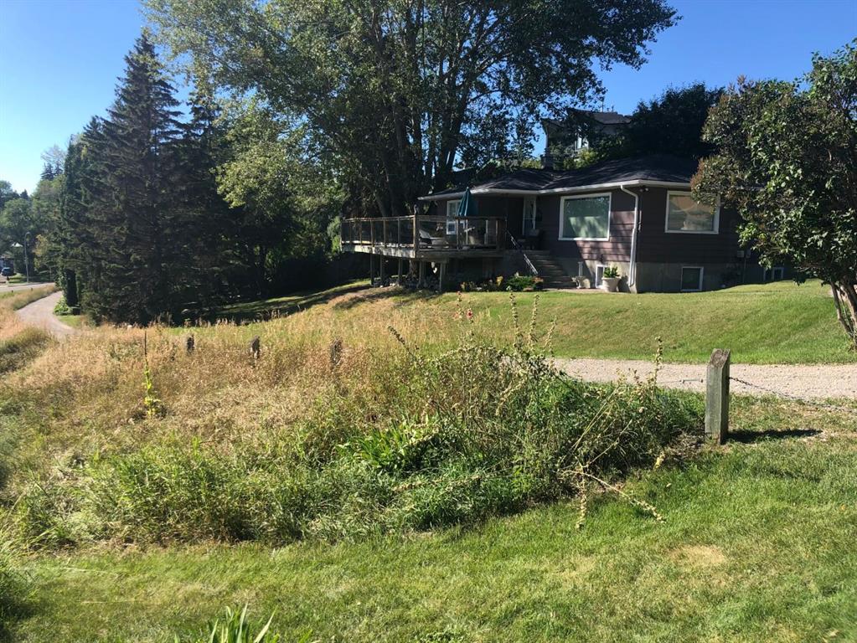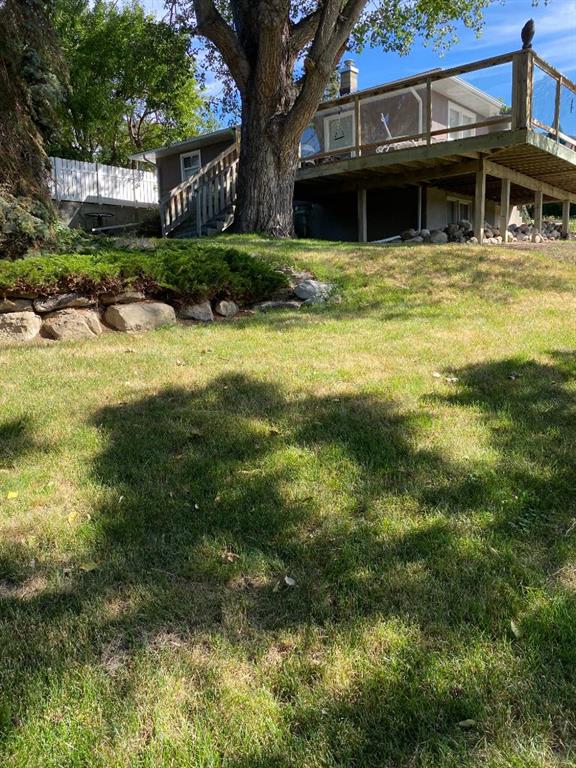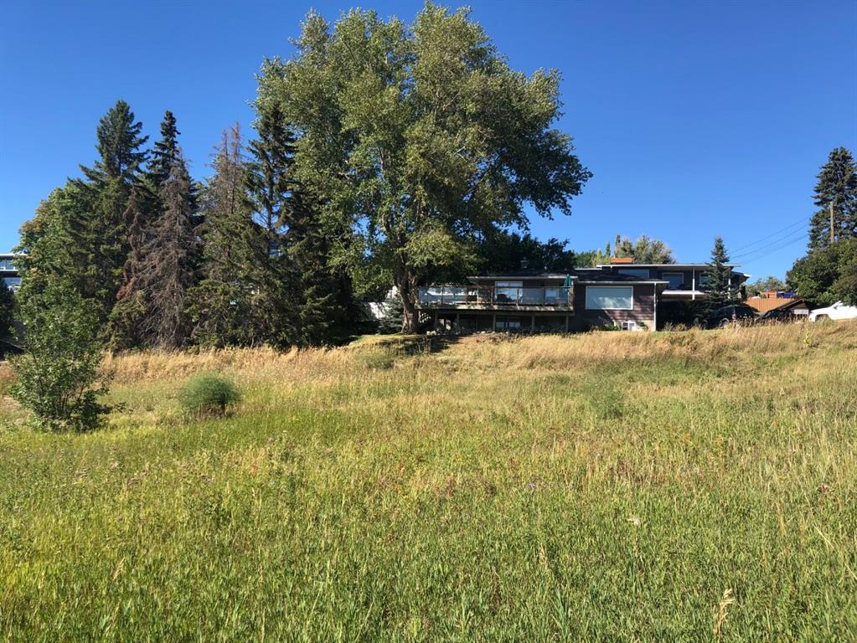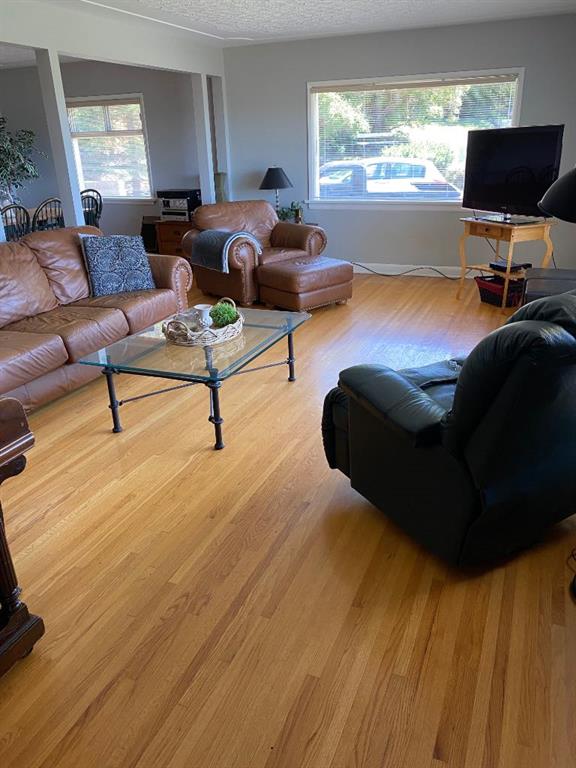

2012 22 Avenue NW
Calgary
Update on 2023-07-04 10:05:04 AM
$ 1,289,900
4
BEDROOMS
3 + 1
BATHROOMS
2462
SQUARE FEET
2014
YEAR BUILT
This home may have been built 9 years ago, but it’s modern features, architecture and design are as if built today & on a 33x120 lot! Stunning open riser stairwell as you enter foyer exposing upper level with high vaulted ceiling. Floor to ceiling windows in flex room/office just off foyer with French doors. Exposed open Stairwell to Kitchen with that "Wow" affect; huge island (12’+) with wood grain cabinetry, sleek contemporary white upper cabinetry, chrome back splash, 5 burner gas stove, full shelving in huge pantry. Adjacent is a massive dining area all open to the great room with gas fireplace, modern mantle & access through sliding patio doors to patio & Perennial garden (roses, lilies, raspberry, honeysuckle, apple and cherry trees). Convenient separate back entrance with kids lockers & storage cupboards. Upper level with open Loft, exposed stairwell & vaulted ceiling. Large Primary Suite, floor to ceiling windows, private balcony overlooking back yard enjoying the serenity with a glass of wine. Both PB and 5 pc spa like Ensuite have vaulted ceilings; 5pc/double Jacuzzi tub, steam shower, pulse features, 2 sink with Suspended Vanity and glass inserts into heated tile flooring. 2 kids bedrooms, semi vaulted ceiling. 4pc main bathroom with suspended cabinetry. Tiled Laundry room, large window, folding counter, cabinetry incl. hanging rack. Lower level w/ in floor heat: Large open Rec Rm/Games area, with large windows, Wet Bar with wood grain cabinets, counter & sink, fridge and wine rack. Large Bedroom & walk in closet. Note: Air Conditioning, Security System, hunter douglas foyer blinds and remote and black out blinds in all bedrooms, Radon fee home. Enjoy this fantastic home and location, just down from a park, Branton middle School-2 blocks walk, Also Capitol Hill School, St Pius School near by, Walk to Edelweiss restaurant, Near North Hill Mall, Jubilee Theatre, Sait, U of C, McMahon Stadium and short distance to Kensington shopping and restaurants.
| COMMUNITY | Banff Trail |
| TYPE | Residential |
| STYLE | TSTOR |
| YEAR BUILT | 2014 |
| SQUARE FOOTAGE | 2462.0 |
| BEDROOMS | 4 |
| BATHROOMS | 4 |
| BASEMENT | Finished, Full Basement |
| FEATURES |
| GARAGE | Yes |
| PARKING | Double Garage Detached |
| ROOF | Asphalt Shingle |
| LOT SQFT | 372 |
| ROOMS | DIMENSIONS (m) | LEVEL |
|---|---|---|
| Master Bedroom | 6.76 x 4.50 | |
| Second Bedroom | 4.04 x 2.97 | |
| Third Bedroom | 3.63 x 3.00 | |
| Dining Room | 5.79 x 3.38 | Main |
| Family Room | ||
| Kitchen | 5.82 x 3.91 | Main |
| Living Room | 4.52 x 4.14 | Main |
INTERIOR
None, Forced Air, Gas, Living Room, Tile
EXTERIOR
Back Lane, Back Yard, City Lot, Landscaped, Level
Broker
Royal LePage Solutions
Agent













































