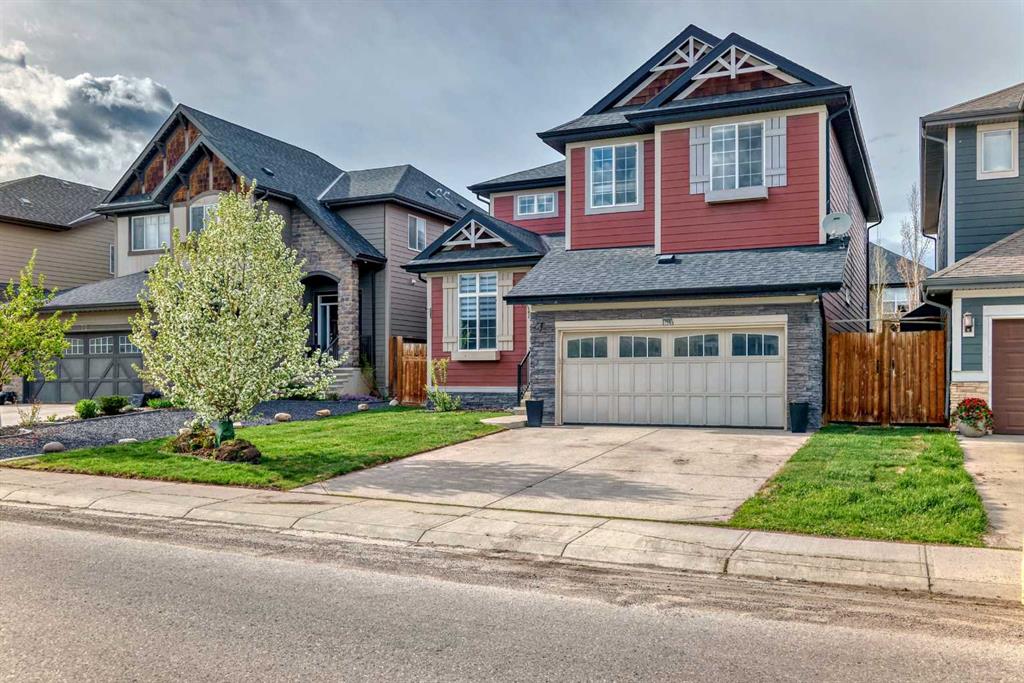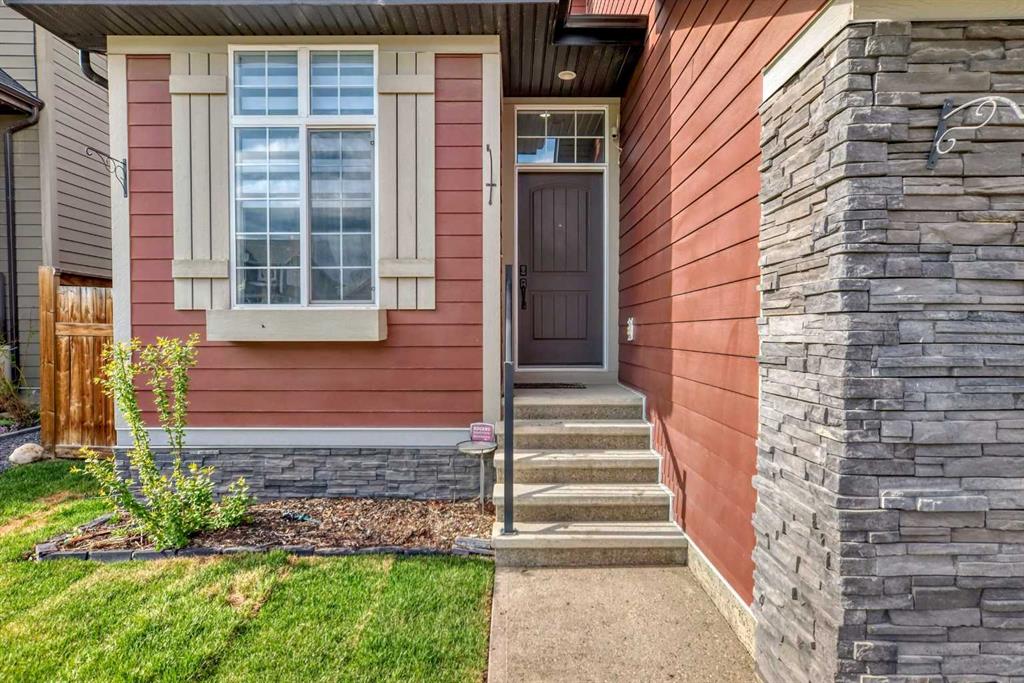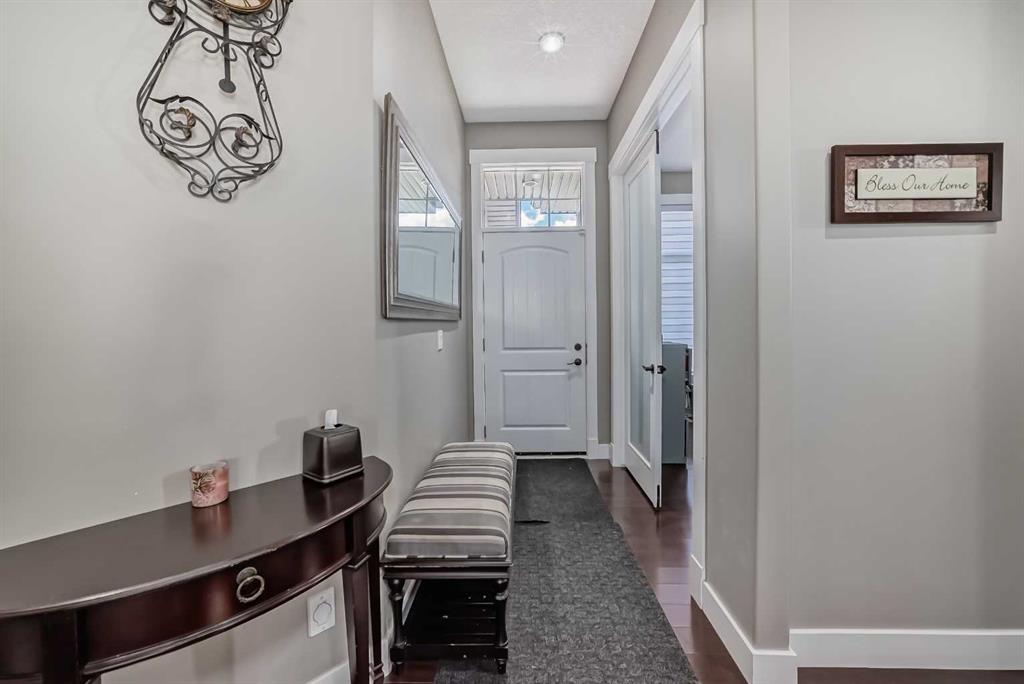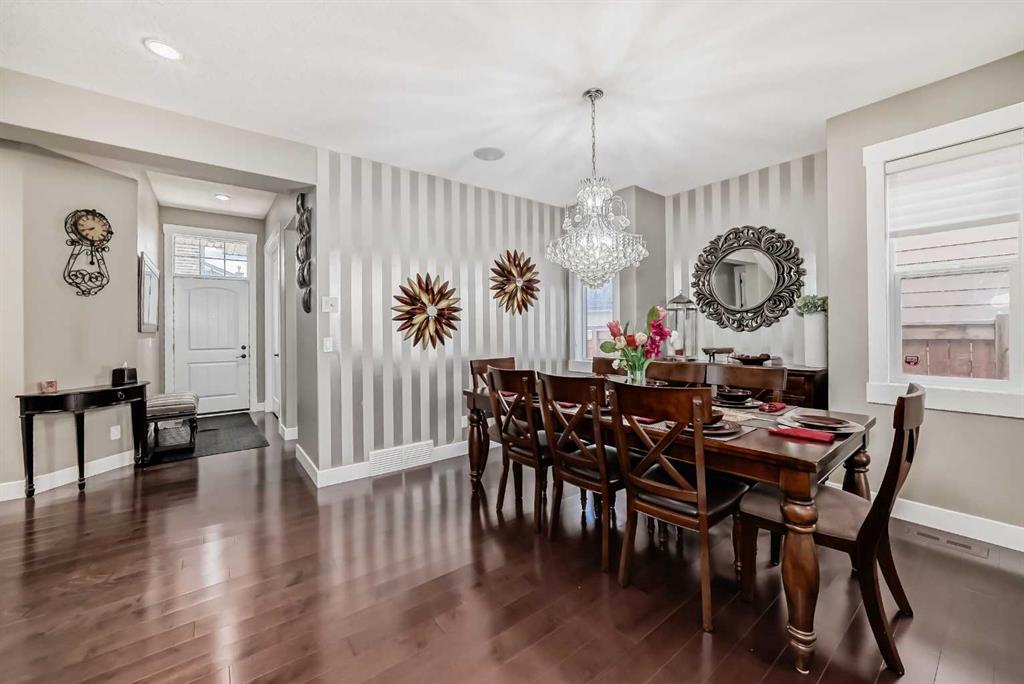

170 Auburn Sound Close SE
Calgary
Update on 2023-07-04 10:05:04 AM
$ 899,000
4
BEDROOMS
2 + 1
BATHROOMS
2483
SQUARE FEET
2015
YEAR BUILT
Welcome to this beautifully maintained 2,482 sq ft detached home, perfectly positioned in the heart of the sought-after Auburn Bay community. With 4 spacious bedrooms upstairs, including a private master suite, this home offers the ideal layout for young families. Imagine waking up to sunshine pouring in through your south-facing backyard, where you'll find a fantastic playset for the kids to enjoy – it’s the ultimate space for outdoor fun and family memories! Inside, you'll find an open-concept main floor with bright and airy living spaces that flow seamlessly from the cozy family room to the well-appointed kitchen, perfect for entertaining or everyday living. The main floor also features a convenient powder room, making it perfect for family and guest use. Upstairs, four generously sized bedrooms give everyone their own space to relax, with the master suite offering a spacious retreat complete with a walk-in closet and ensuite bath. Outside, the fully fenced backyard equipped with underground sprinklers is ready for your summer BBQs, playtime, or simply soaking in the sunshine. With exclusive lake access just minutes away, you’ll have year-round recreation at your doorstep, including tennis courts, ice skating, and more! Auburn Bay is an incredible community offering a perfect mix of urban convenience and outdoor adventure. Whether you’re taking a walk around the lake or exploring the many local amenities, this family-friendly neighborhood has everything you need to live, work, and play. With such a prime location, fantastic features, and incredible value, this home won’t last long. Don’t miss your chance to join this vibrant, exclusive community and make this stunning home yours!
| COMMUNITY | Auburn Bay |
| TYPE | Residential |
| STYLE | TSTOR |
| YEAR BUILT | 2015 |
| SQUARE FOOTAGE | 2482.9 |
| BEDROOMS | 4 |
| BATHROOMS | 3 |
| BASEMENT | Full Basement, UFinished |
| FEATURES |
| GARAGE | Yes |
| PARKING | DBAttached |
| ROOF | Asphalt Shingle |
| LOT SQFT | 426 |
| ROOMS | DIMENSIONS (m) | LEVEL |
|---|---|---|
| Master Bedroom | 4.60 x 3.68 | Upper |
| Second Bedroom | 3.40 x 3.07 | Upper |
| Third Bedroom | 3.58 x 3.18 | Upper |
| Dining Room | 4.04 x 2.29 | Main |
| Family Room | ||
| Kitchen | ||
| Living Room | 4.14 x 4.34 | Main |
INTERIOR
Central Air, Forced Air, Natural Gas, Gas
EXTERIOR
Back Yard, Close to Clubhouse, Underground Sprinklers
Broker
Real Broker
Agent









































































