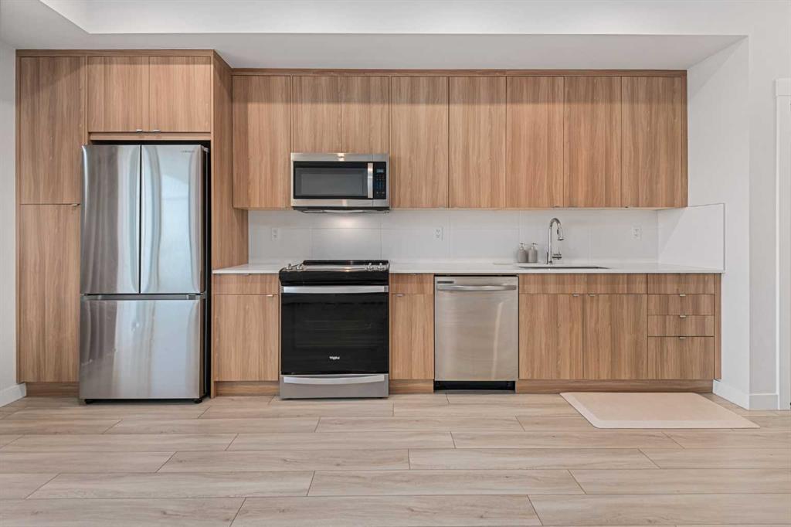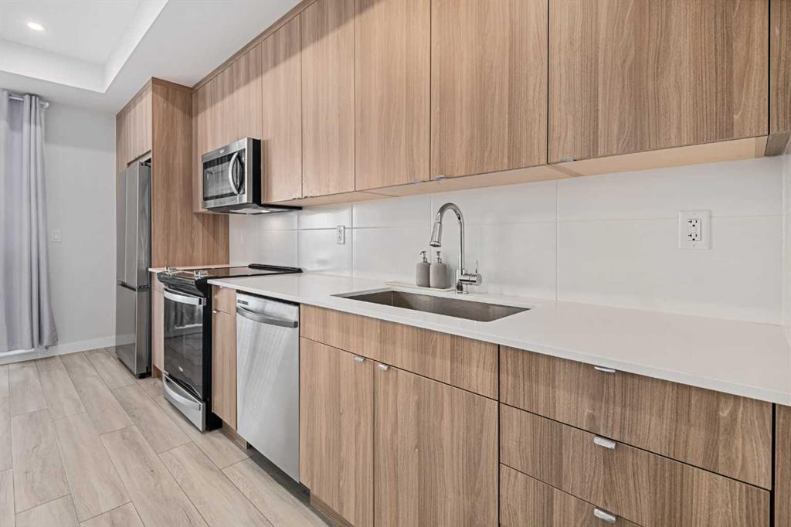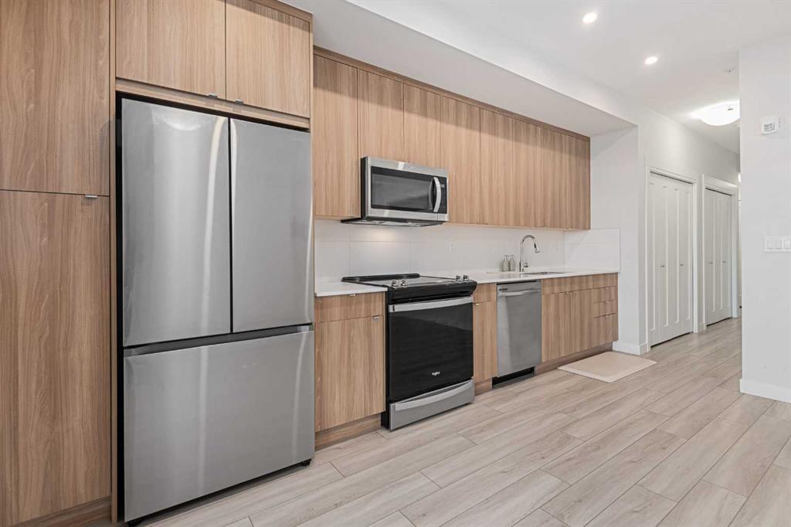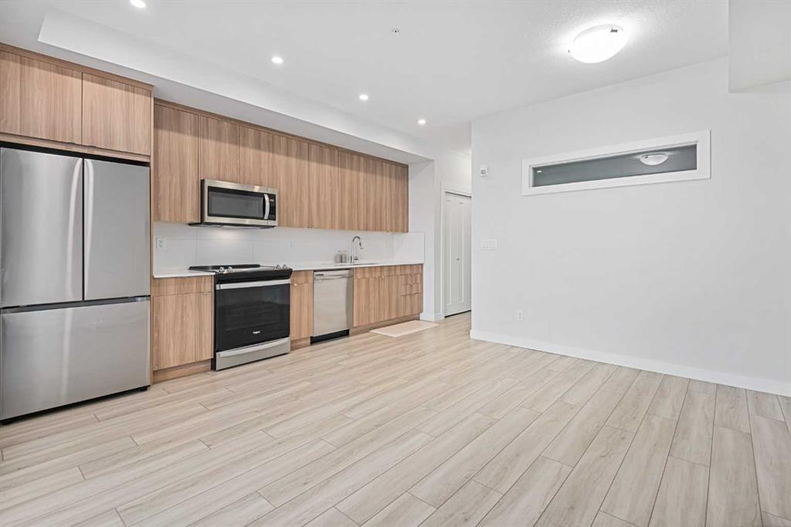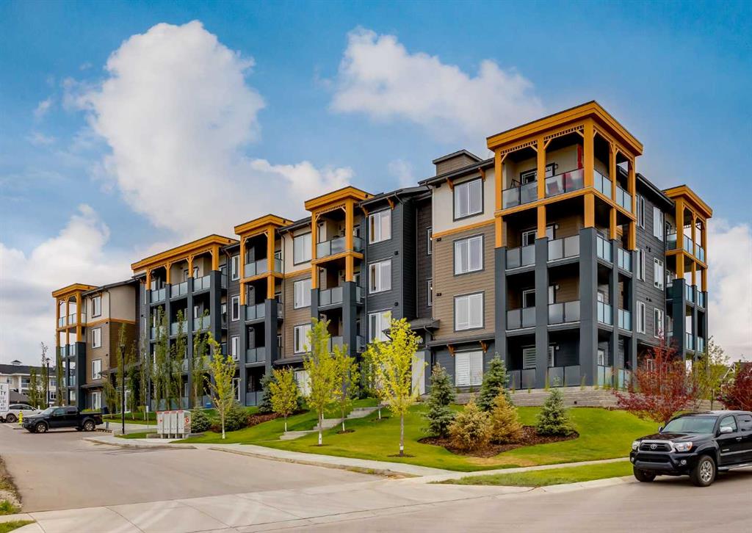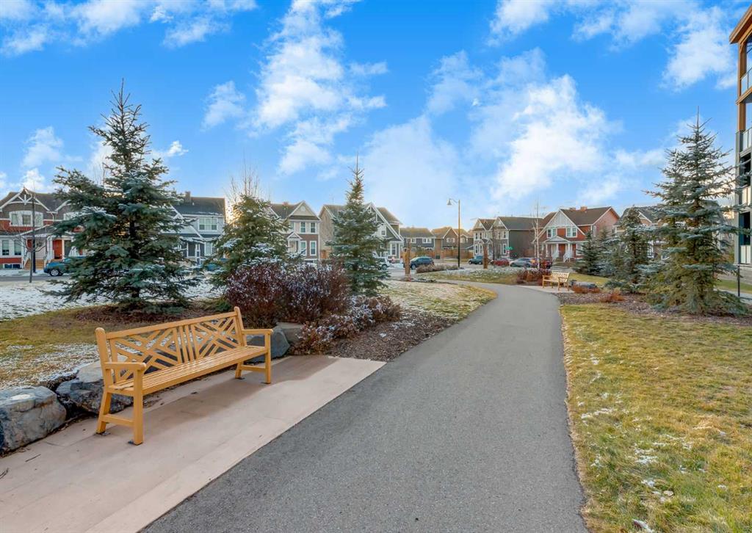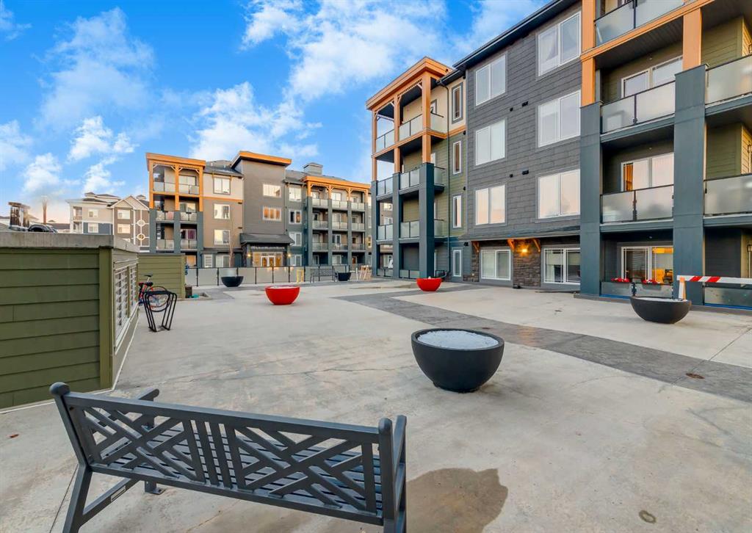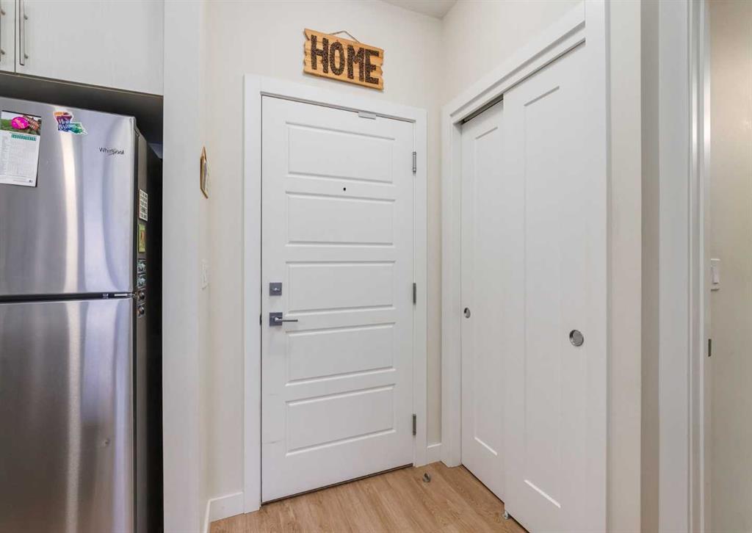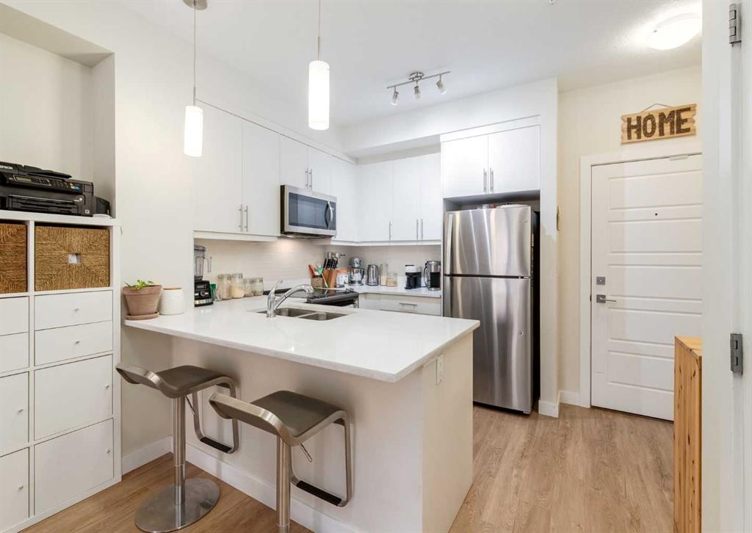

333, 25 Auburn Meadows Avenue SE
Calgary
Update on 2023-07-04 10:05:04 AM
$ 295,000
1
BEDROOMS
1 + 0
BATHROOMS
596
SQUARE FEET
2016
YEAR BUILT
Welcome to the ultimate lake community, Auburn Bay! This beautifully refreshed 1-bedroom, 1-bath condo features a bright, open-concept layout, perfect for modern living and entertaining. The well-appointed kitchen is thoughtfully designed with stylish quartz countertops, stainless steel appliances, and a breakfast bar—ideal for casual dining or hosting friends. There's room for a more formal dining area and also a great study nook space, perfect for a computer desk. Bright, large windows bathe the living space in natural light, showcasing beautiful hardwood flooring and a roomy living room that steps out onto a balcony with scenic mountain views and a tranquil greenspace right across the street. The spacious primary bedroom (large enough to fit a king-size bed) is bright and airy and flows into a walk-through closet for ample storage and a four-piece bath with quartz vanity. The convenient in-suite laundry has also been recently updated with LVP flooring. This unit stands out with a fresh coat of paint and quality finishings throughout. Quick access to both Stoney Trail and Deerfoot Trail, as well as numerous bus routes nearby, commuting is a breeze. Situated within walking distance to an array of amenities, enjoy the convenience of nearby shops, dining, and services, plus exclusive lake access. Complete with a titled underground parking stall and assigned storage, this condo offers the perfect blend of luxury, convenience, and a lock-and-leave lifestyle. Enjoy nearby grocers, YMCA (arena/pool/recreation facility), South Campus Hospital, numerous biking/running pathways, and a nearby off-leash dog park - you can bring your FUR BABY along as building has no weight restrictions (Board Approval Required). Don’t miss this unique opportunity in Auburn Bay!
| COMMUNITY | Auburn Bay |
| TYPE | Residential |
| STYLE | APRT |
| YEAR BUILT | 2016 |
| SQUARE FOOTAGE | 595.8 |
| BEDROOMS | 1 |
| BATHROOMS | 1 |
| BASEMENT | |
| FEATURES |
| GARAGE | No |
| PARKING | Stall, Titled |
| ROOF | |
| LOT SQFT | 0 |
| ROOMS | DIMENSIONS (m) | LEVEL |
|---|---|---|
| Master Bedroom | 3.28 x 3.07 | Main |
| Second Bedroom | ||
| Third Bedroom | ||
| Dining Room | 3.66 x 2.11 | Main |
| Family Room | ||
| Kitchen | 3.71 x 3.66 | Main |
| Living Room | 5.84 x 3.66 | Main |
INTERIOR
None, Baseboard,
EXTERIOR
Broker
Real Broker
Agent




























































