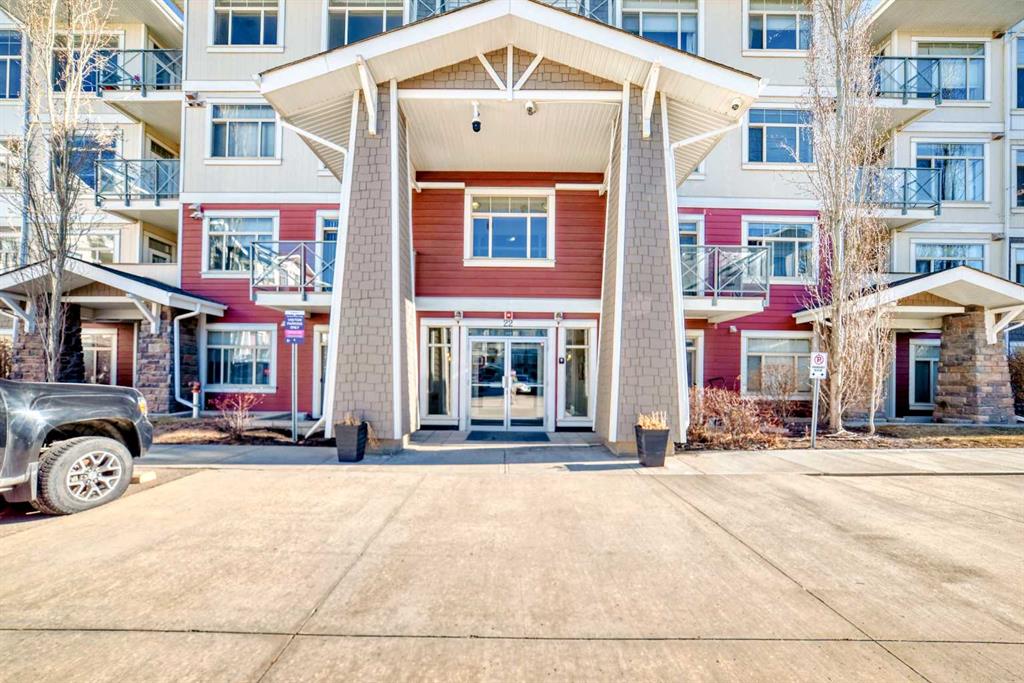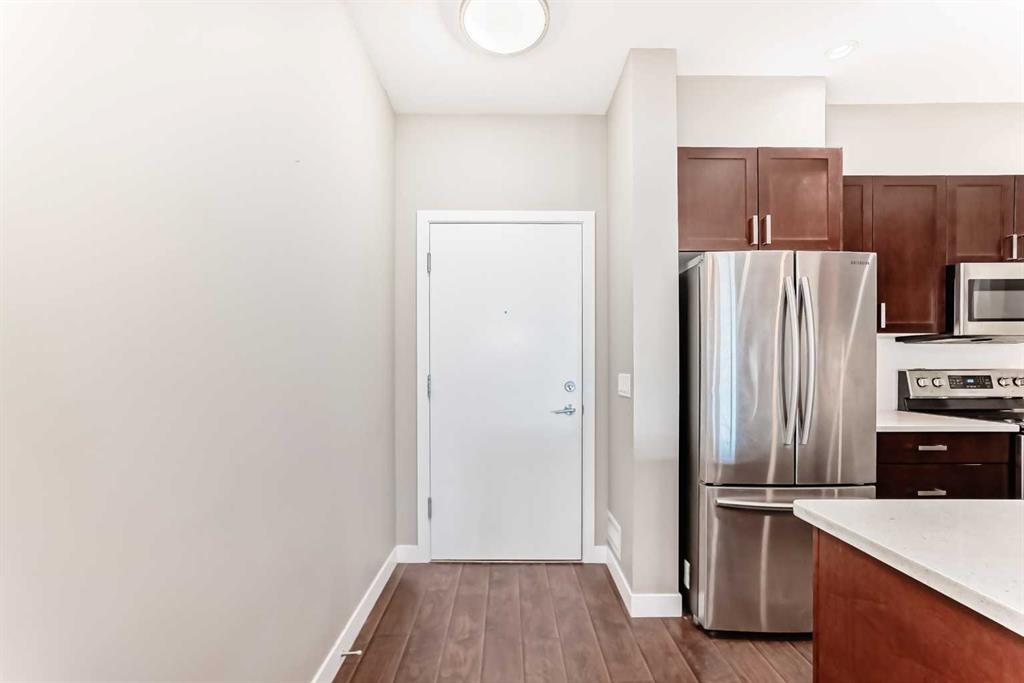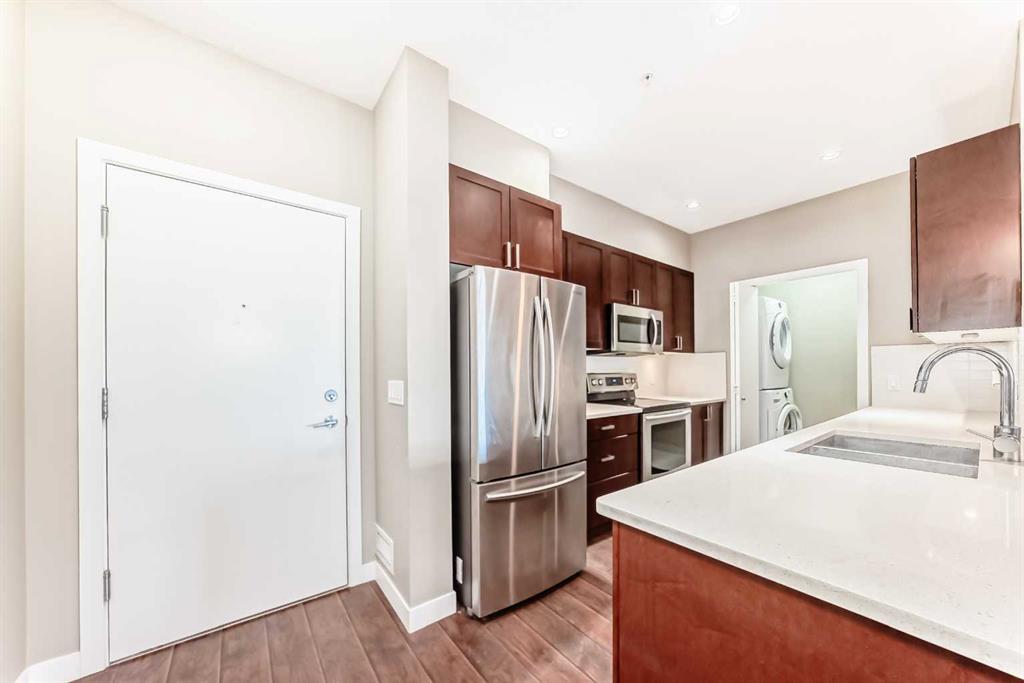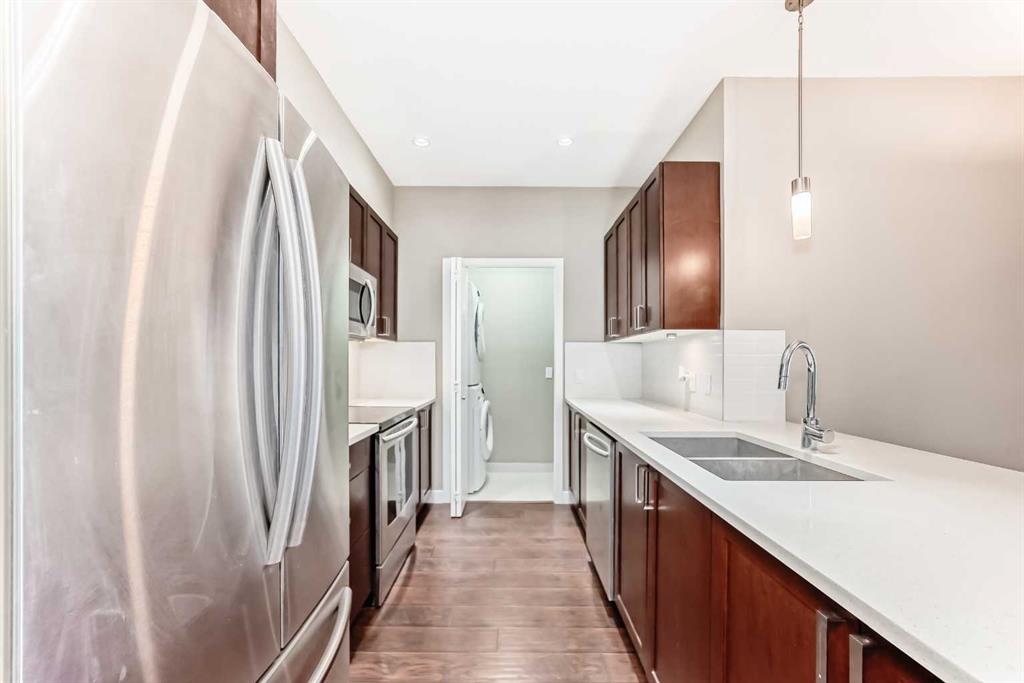

110, 16 Auburn Bay Link SE
Calgary
Update on 2023-07-04 10:05:04 AM
$ 357,500
3
BEDROOMS
2 + 0
BATHROOMS
879
SQUARE FEET
2014
YEAR BUILT
Ground Level 3 Bed, 2 Bath Unit! Experience the best of maintenance-free living in this stylish 3 bedroom, 2 bathroom condo in the desirable lake community of Auburn Bay. Newly upgraded with modern light fixtures & brand new carpet throughout (both installed June 2024) and freshly painted walls. Step inside to an open-concept layout featuring neutral but trendy flooring, painting & finishes throughout. The spacious kitchen includes a large island with a breakfast bar, stainless steel appliances, ample cabinet space, and sleek quartz countertops. Through to the inviting living room which offers an electric fireplace along with a large wall of windows and an exterior door that open to a private covered patio, perfect for outdoor entertaining & provides alternate access to the unit. The primary bedroom is a private retreat, complete with an accent wall, a large walk-in closet, and a beautiful ensuite featuring a glass shower. The additional 2 bedrooms and 4-piece bathroom offer flexible space for family members, guests or a home office. Additional perks include in-suite laundry with a washer and dryer updated in 2024, heated floors, a heated underground parking stall, a dedicated underground storage locker, and a bicycle storage room. This well managed condo is just two blocks from Auburn Bay’s community lake and within a 2-minute drive to grocery stores and popular dining spots, making it an ideal location for all to enjoy. Embrace the vibrant, amenity-rich lifestyle of Auburn Bay, with parks, pathways, a community lake, and much more right at your doorstep!
| COMMUNITY | Auburn Bay |
| TYPE | Residential |
| STYLE | LOW |
| YEAR BUILT | 2014 |
| SQUARE FOOTAGE | 878.9 |
| BEDROOMS | 3 |
| BATHROOMS | 2 |
| BASEMENT | |
| FEATURES |
| GARAGE | No |
| PARKING | HGarage, Stall, Underground |
| ROOF | |
| LOT SQFT | 0 |
| ROOMS | DIMENSIONS (m) | LEVEL |
|---|---|---|
| Master Bedroom | 4.34 x 3.00 | Main |
| Second Bedroom | 2.36 x 2.92 | Main |
| Third Bedroom | 3.81 x 3.73 | Main |
| Dining Room | 3.25 x 2.64 | Main |
| Family Room | ||
| Kitchen | 3.15 x 2.95 | Main |
| Living Room | 3.81 x 3.25 | Main |
INTERIOR
None, In Floor, Electric
EXTERIOR
Broker
eXp Realty
Agent






































































