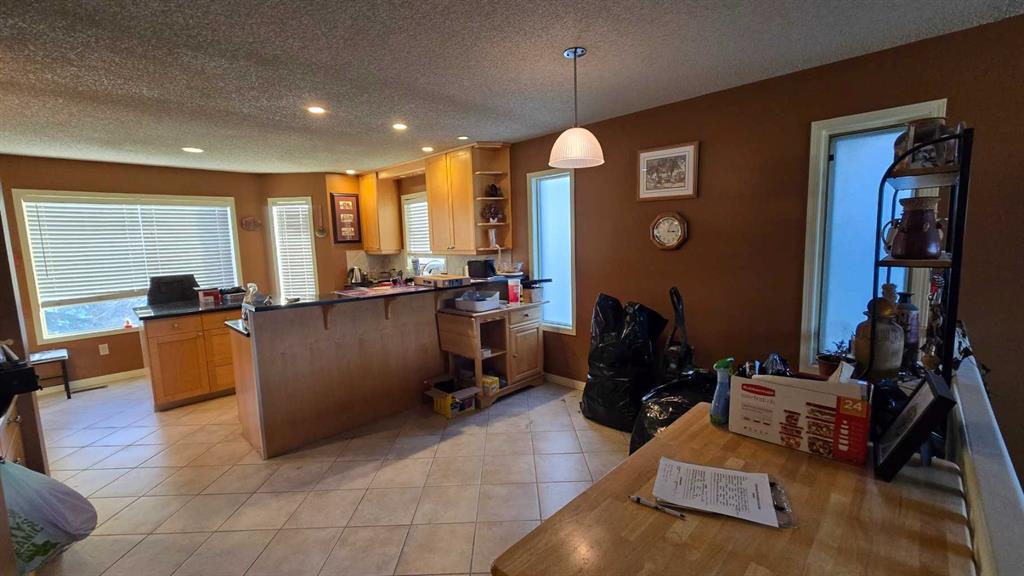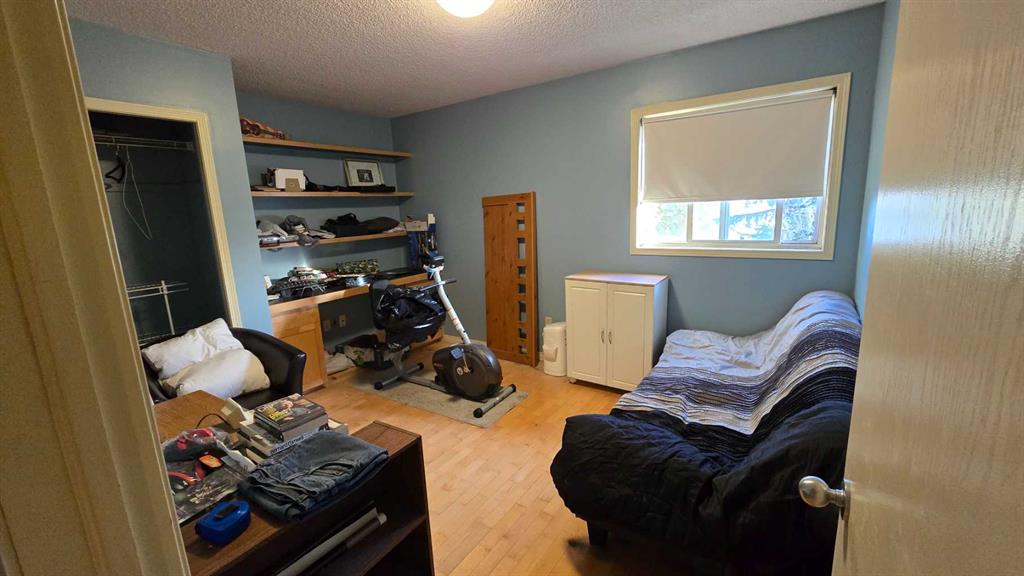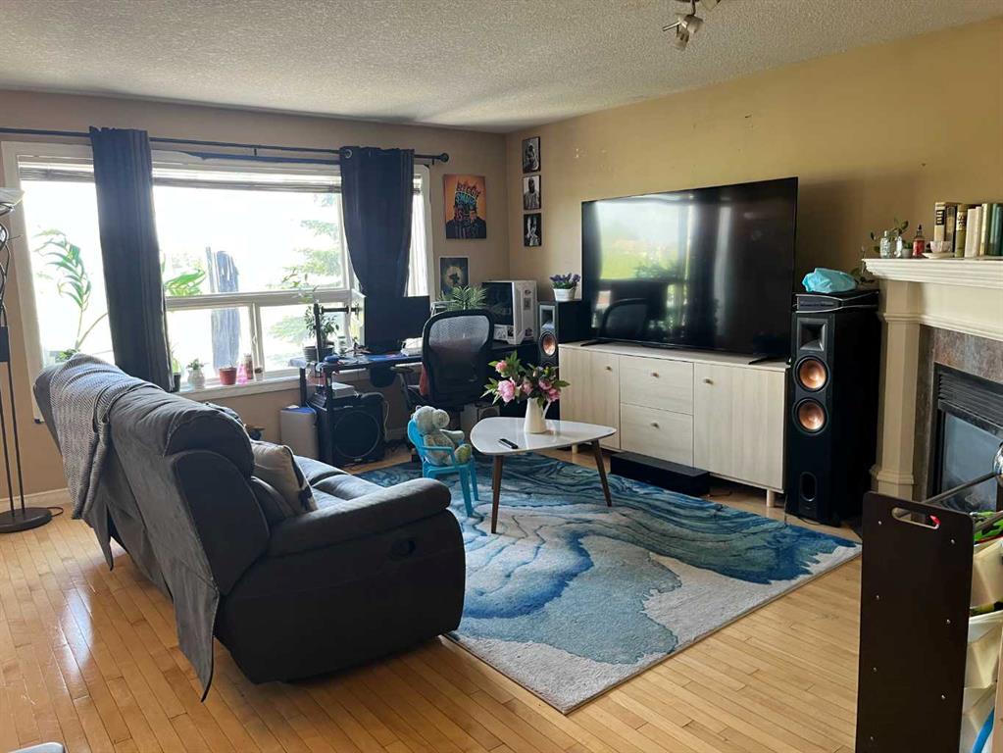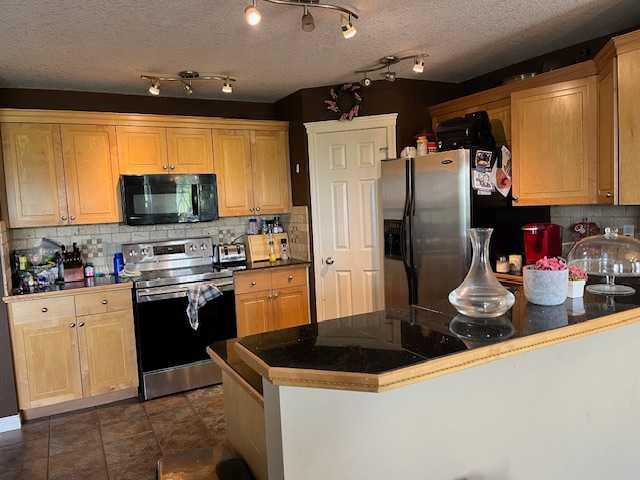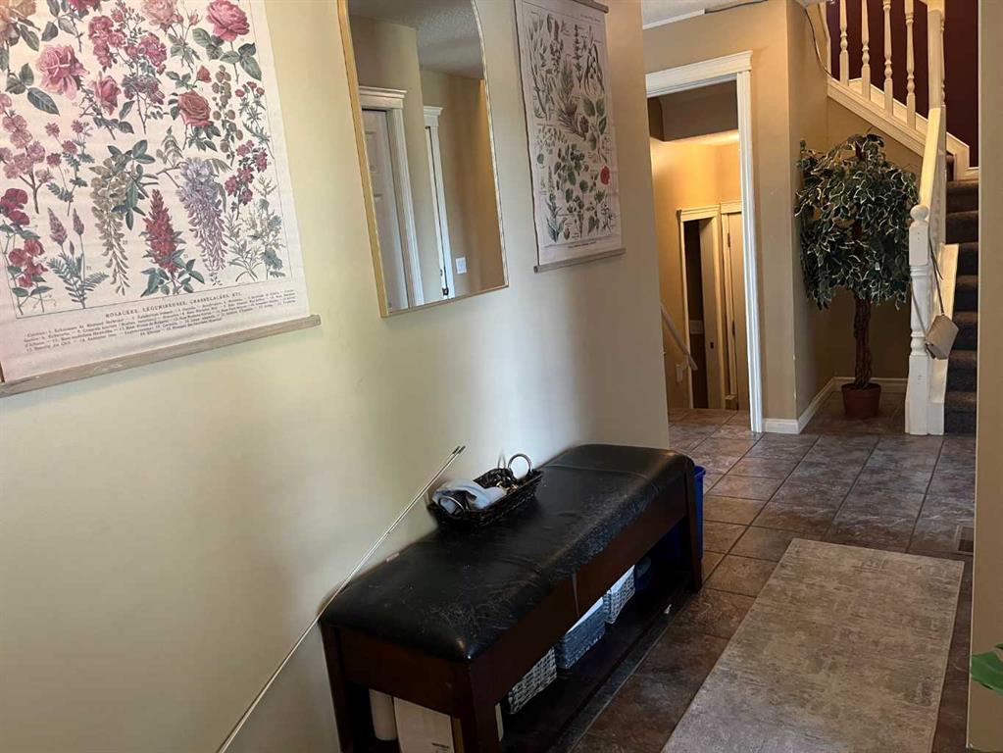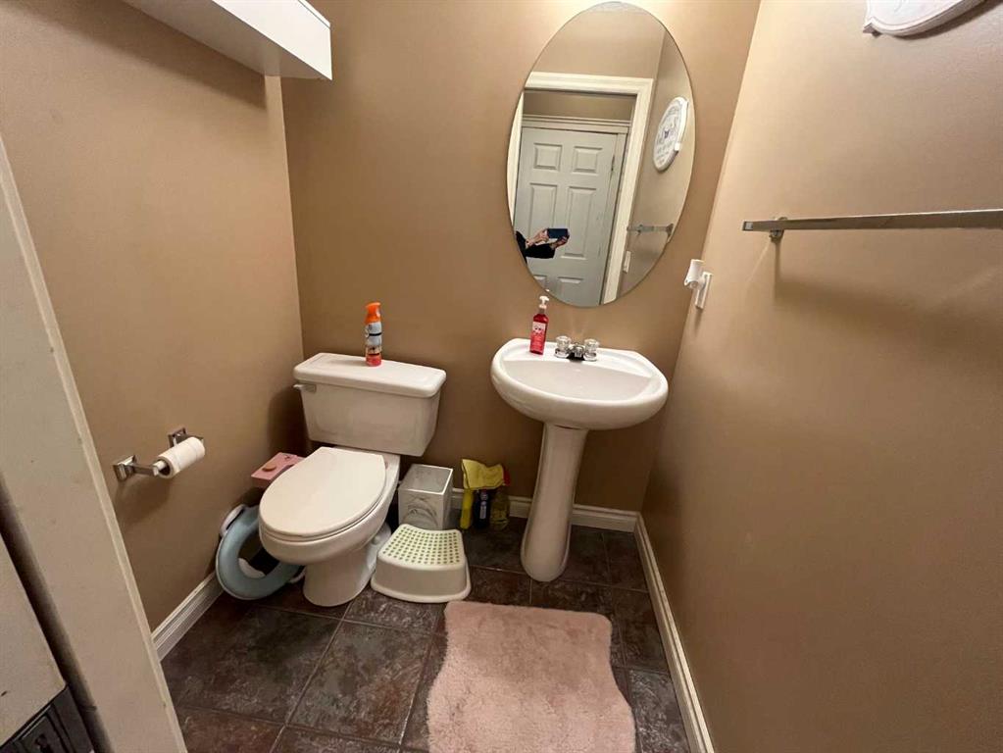

233 Arbour Grove Close NW
Calgary
Update on 2023-07-04 10:05:04 AM
$ 625,000
3
BEDROOMS
2 + 1
BATHROOMS
1279
SQUARE FEET
1997
YEAR BUILT
Nestled in one of Calgary’s sought-after lake communities, this charming two-story home offers the perfect blend of convenience and lifestyle. Located just a short walk from the LRT station and Crowfoot shopping mall, this property boasts a sunny south-facing backyard and is fully finished across all three levels. Step inside to discover a newly renovated kitchen featuring stainless steel appliances, adding a modern touch to the heart of the home. With four bedrooms, two and a half bathrooms, and large windows throughout, the space is filled with natural light. The main floor features a spacious living room, a formal dining room, and a bright kitchen with durable laminate and ceramic tile flooring. Upstairs, you’ll find a generous primary bedroom and two additional bedrooms, perfect for family or guests. The beautifully developed basement includes a cozy rec room, an additional bedroom, and a well-appointed bathroom—all finished with laminate flooring for a seamless look. Outdoor living is just as inviting, with a fenced south-facing backyard that includes a 23'x23' double detached garage and a 16'x15' deck, perfect for entertaining. The 22'x7' front verandah adds charm and extra space to enjoy morning coffee or evening sunsets. Enjoy year-round lake activities like fishing, boating, and tennis, just steps from your door. Don’t miss your chance to own this incredible home in a vibrant community.
| COMMUNITY | Arbour Lake |
| TYPE | Residential |
| STYLE | TSTOR |
| YEAR BUILT | 1997 |
| SQUARE FOOTAGE | 1279.1 |
| BEDROOMS | 3 |
| BATHROOMS | 3 |
| BASEMENT | Finished, Full Basement |
| FEATURES |
| GARAGE | Yes |
| PARKING | Double Garage Detached |
| ROOF | Asphalt Shingle |
| LOT SQFT | 342 |
| ROOMS | DIMENSIONS (m) | LEVEL |
|---|---|---|
| Master Bedroom | 3.63 x 4.17 | |
| Second Bedroom | 2.97 x 4.04 | |
| Third Bedroom | 2.62 x 2.84 | |
| Dining Room | 3.05 x 3.28 | Main |
| Family Room | 3.61 x 3.91 | Basement |
| Kitchen | 2.90 x 3.02 | Main |
| Living Room | 4.17 x 4.24 | Main |
INTERIOR
None, Forced Air, Natural Gas,
EXTERIOR
Back Lane, Back Yard, Garden, Interior Lot, Landscaped, Rectangular Lot
Broker
eXp Realty
Agent




























































