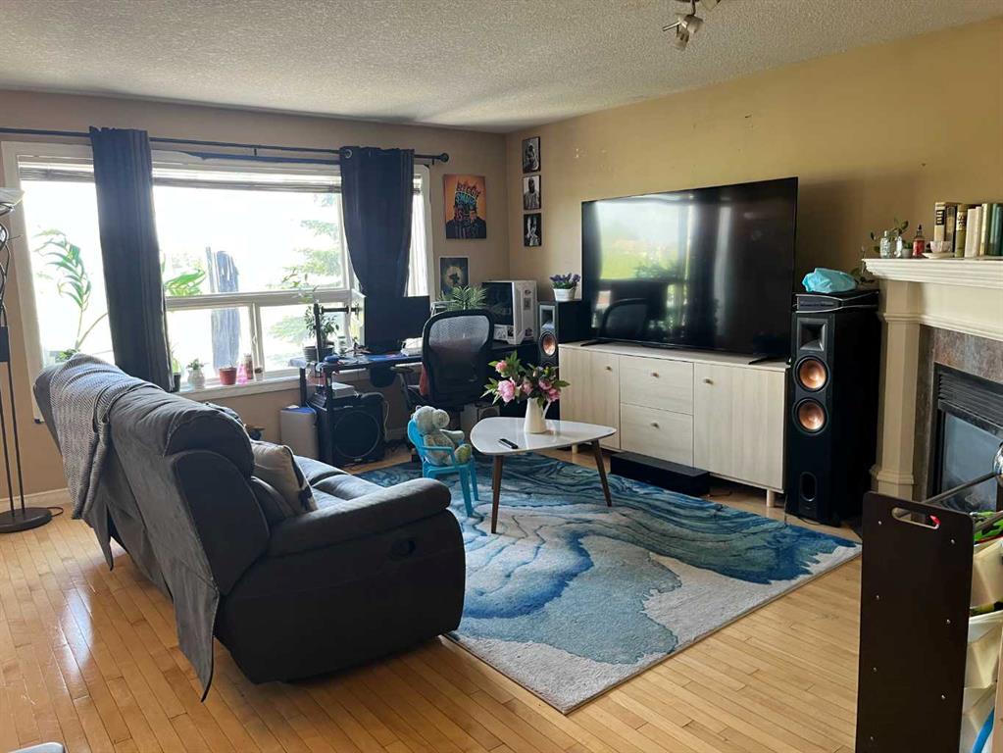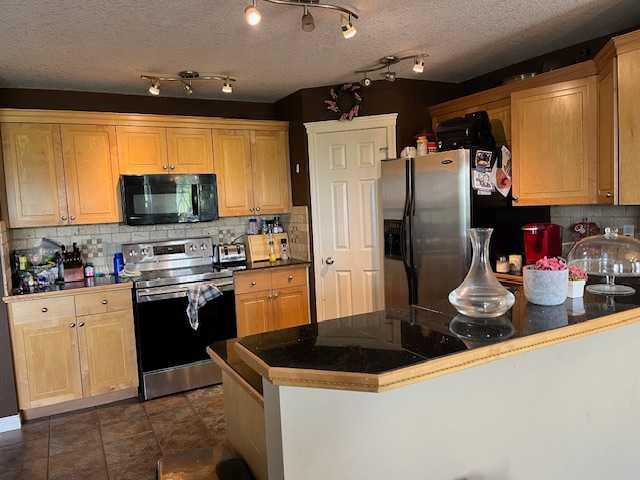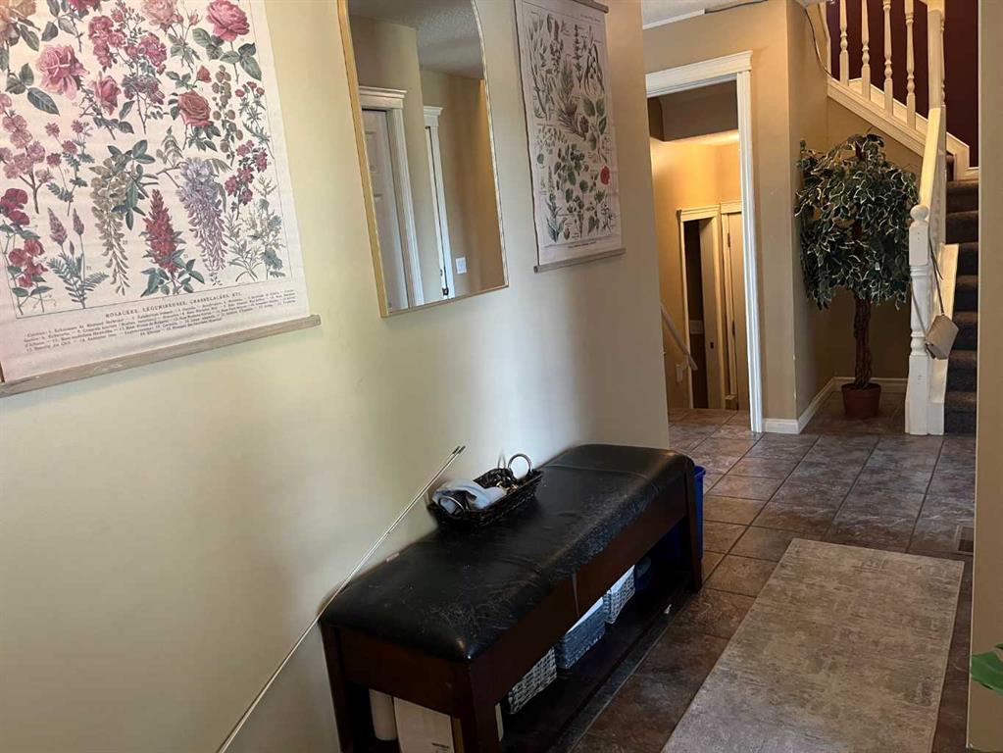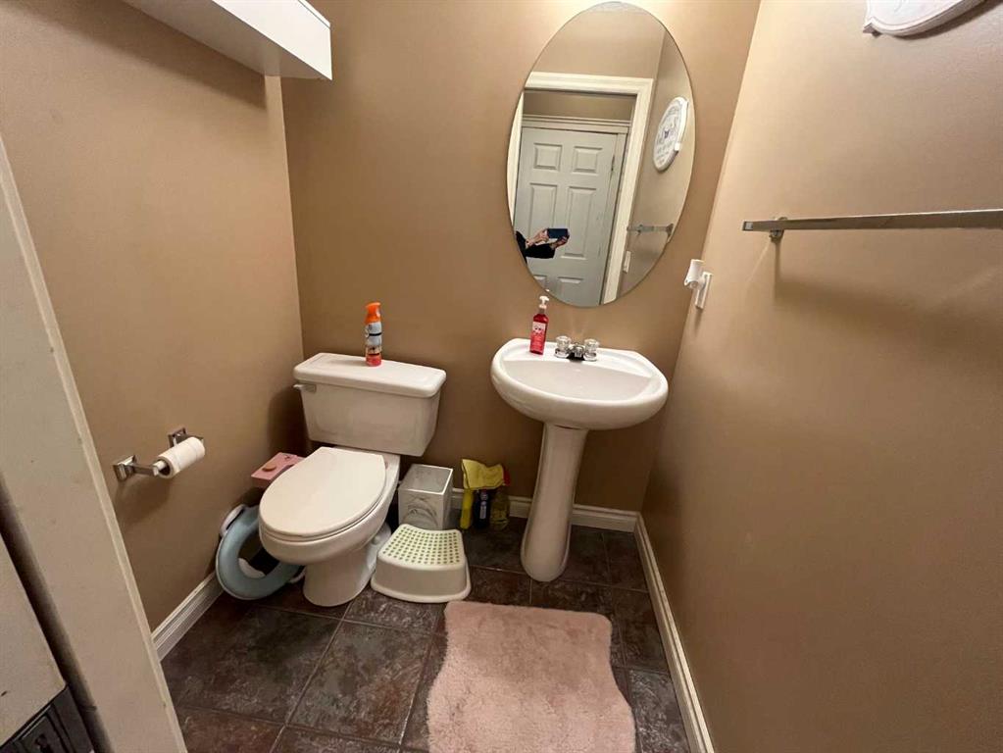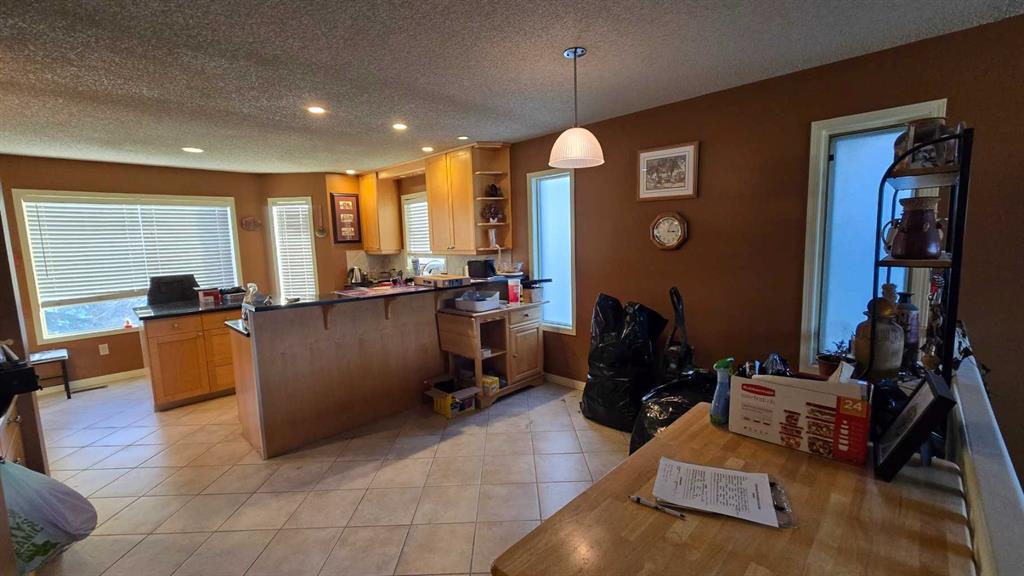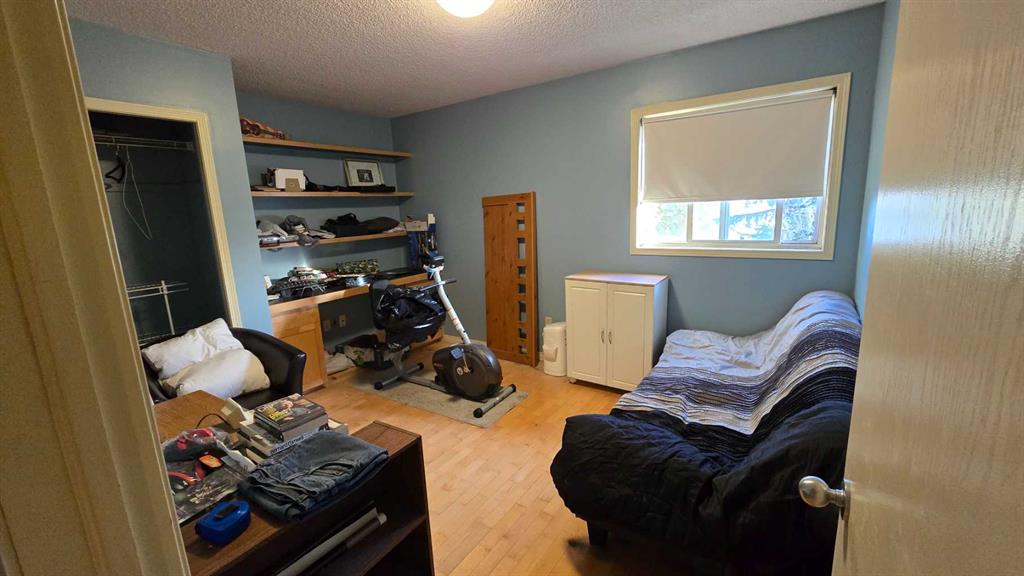

167 Arbour Meadows Close NW
Calgary
Update on 2023-07-04 10:05:04 AM
$ 595,000
3
BEDROOMS
2 + 1
BATHROOMS
1416
SQUARE FEET
2001
YEAR BUILT
Your perfect home and community are closer than you think! Are you ready to experience the perfect blend of modern style and community charm? Located in Calgary’s only northwest lake community, this freshly updated home offers an unbeatable lifestyle that’s as vibrant as the residents who live here From the moment you arrive, the charming front porch beckons—a cozy spot made for morning coffees or unwinding in the evenings, this space sets the tone for the warmth and comfort you’ll find inside. Step inside to a thoughtfully refreshed interior featuring brand-new flooring, modern lighting, and a fresh coat of paint throughout. The bright, open living and dining areas invite you to entertain, while the cozy gas fireplace makes movie nights and lazy Sundays that much better. Got big backyard dreams? This home sits on one of the larger lots in Arbour Lake, giving you ample space for summer BBQs, a garden, you name it! It’s the ultimate outdoor space for hosting, playing, or just soaking up the sun. Living here means being part of a dynamic community that’s perfect for those looking to balance work, play, and everything in between. Stroll or bike the scenic pathways, take advantage of great schools, and enjoy being just minutes from shopping, dining, and transit. Plus, as an Arbour Lake resident, you’ll have exclusive access to year-round lake fun—think paddleboarding in the summer and skating in the winter! This home is ready to match your lifestyle and help you start the next chapter of your story. Affordable, stylish, and located in one of Calgary’s most sought-after communities. Don’t wait—schedule your private showing today and step into the Arbour Lake lifestyle you’ve been dreaming of!
| COMMUNITY | Arbour Lake |
| TYPE | Residential |
| STYLE | TSTOR |
| YEAR BUILT | 2001 |
| SQUARE FOOTAGE | 1416.1 |
| BEDROOMS | 3 |
| BATHROOMS | 3 |
| BASEMENT | See Remarks |
| FEATURES |
| GARAGE | No |
| PARKING | Off Street, RV ParkingA |
| ROOF | Asphalt Shingle |
| LOT SQFT | 705 |
| ROOMS | DIMENSIONS (m) | LEVEL |
|---|---|---|
| Master Bedroom | 3.68 x 4.37 | |
| Second Bedroom | 2.87 x 3.15 | Main |
| Third Bedroom | 2.82 x 3.63 | Main |
| Dining Room | 3.30 x 4.90 | Main |
| Family Room | ||
| Kitchen | 3.02 x 3.84 | Main |
| Living Room | 4.14 x 5.51 | Main |
INTERIOR
None, Forced Air, Natural Gas, Gas
EXTERIOR
Back Lane, Back Yard, Front Yard, Street Lighting, Pie Shaped Lot
Broker
Real Broker
Agent




















































