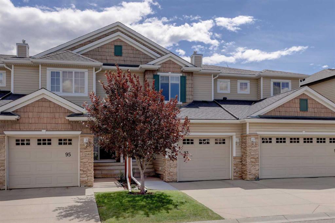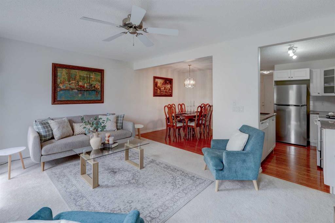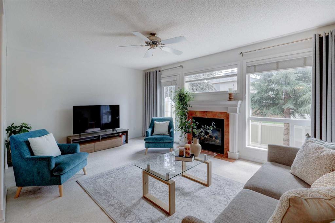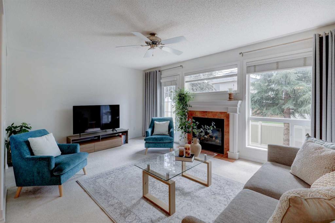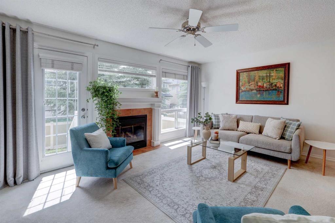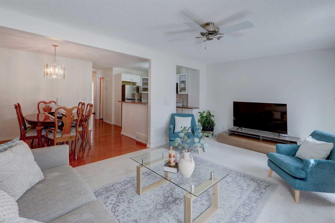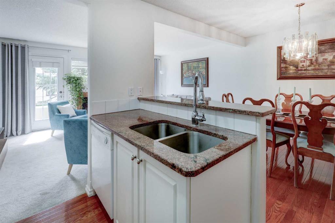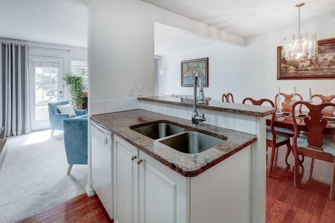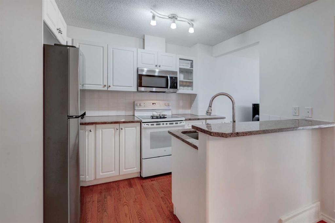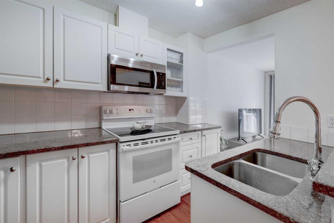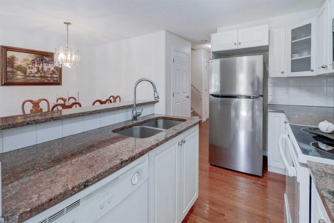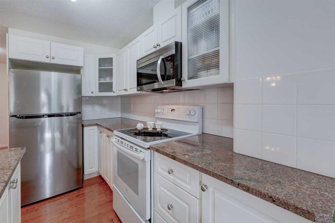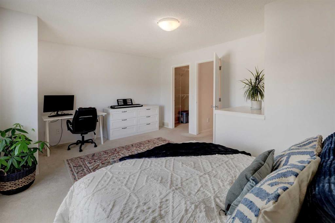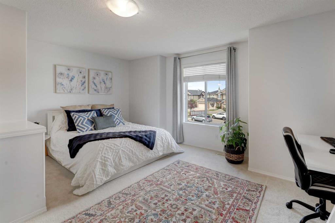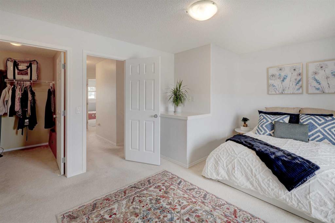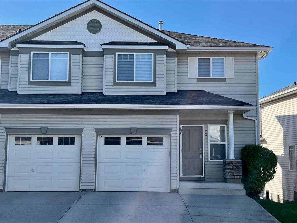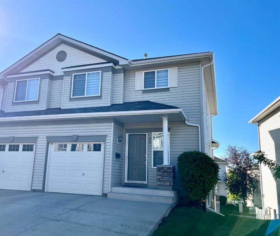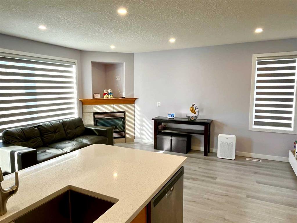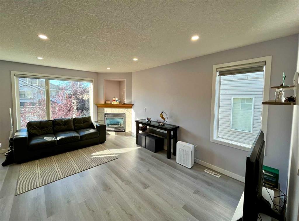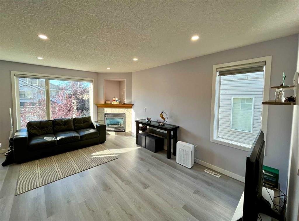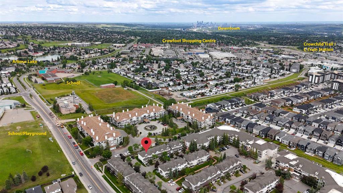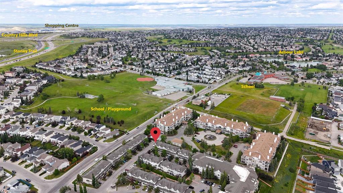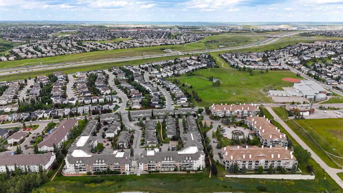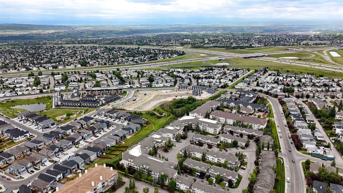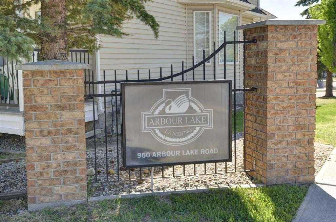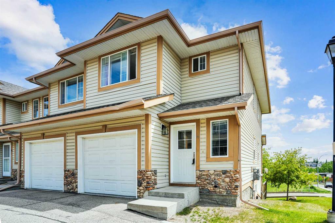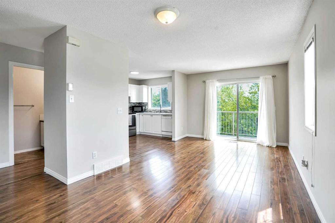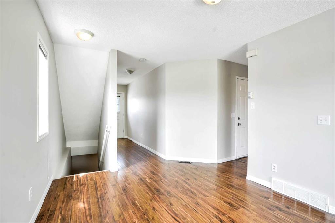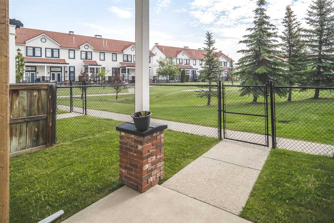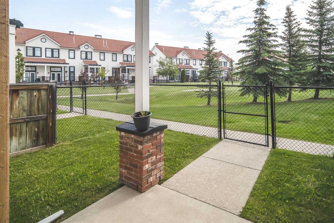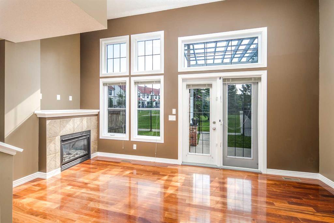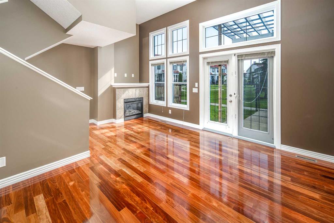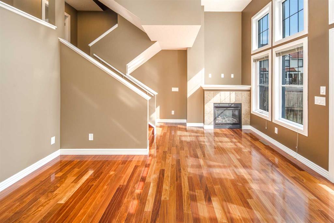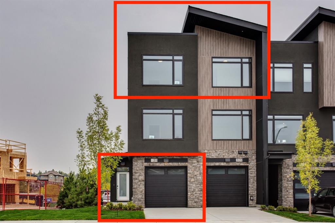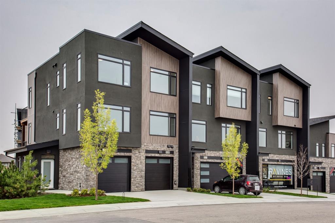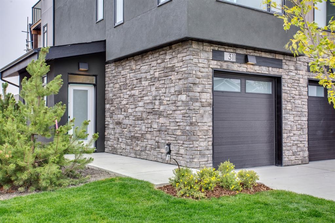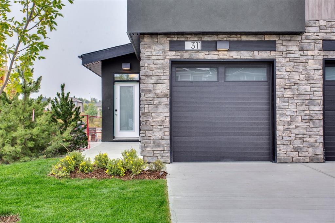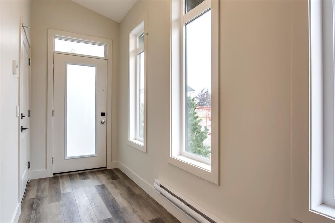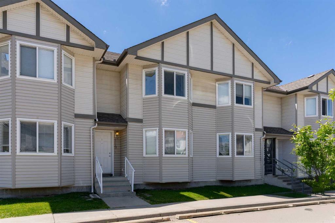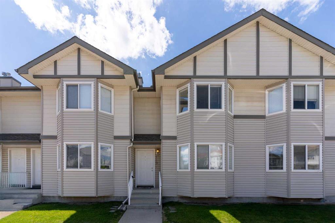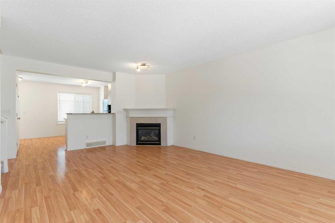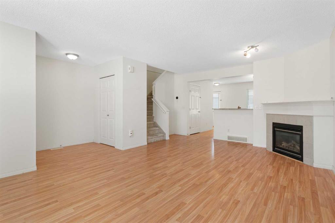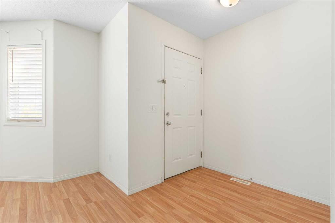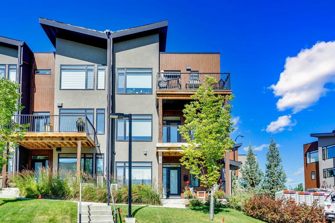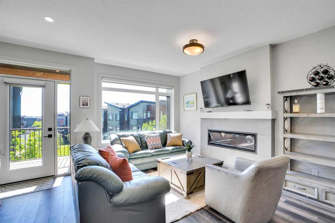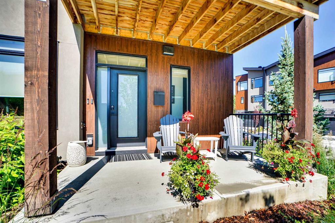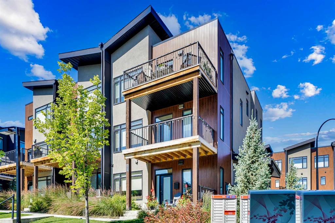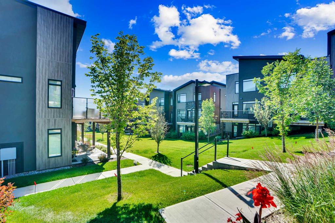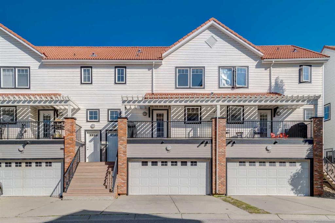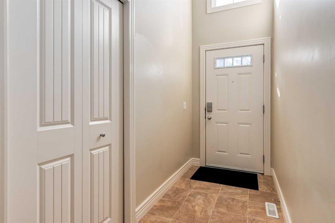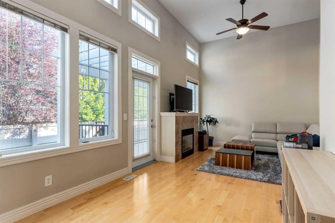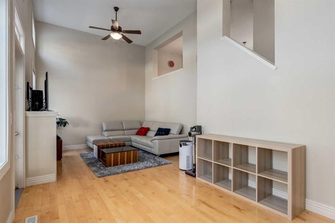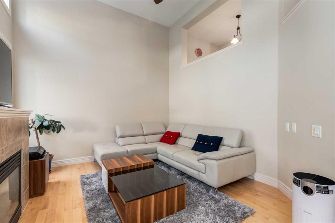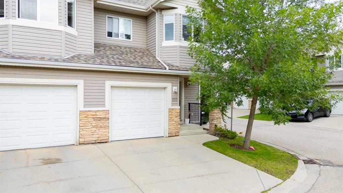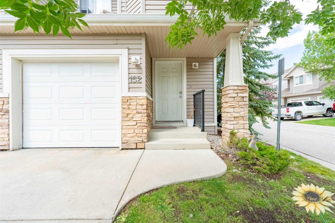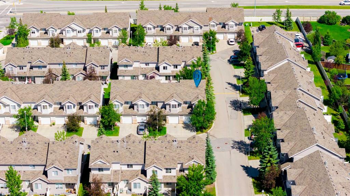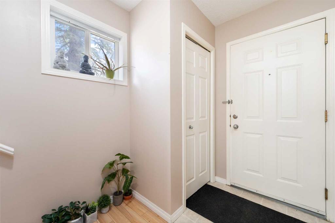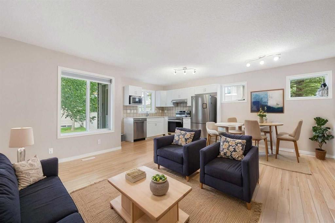93 Royal Birch Mount NW
Calgary T3G5W8
MLS® Number: A2239385
$ 479,888
3
BEDROOMS
1 + 1
BATHROOMS
1,230
SQUARE FEET
2004
YEAR BUILT
Welcome to The Outlook in Royal Oak! This well-maintained 2-storey townhome offers over 1,200 sq. ft. of living space, with a private fenced backyard and an unfinished basement ready for future development. Built by Avalon Master Builders in 2004, recent updates include fresh paint, a new fridge and stove, and a ceiling fan for summer comfort. The upper level features 3 spacious bedrooms and a full bath, while the main floor boasts a functional layout with open-concept kitchen, dining, and living areas, perfect for family life or entertaining. Cozy up by the fireplace in winter and enjoy BBQs in your yard during summer. The attached garage is 22’ x 11.8’, and the furnace was upgraded in 2016. Located just steps from Royal Oak Shopping Centre, schools, restaurants, medical clinics, and with quick access to Stoney Trail. This home offers the perfect blend of comfort, convenience, and value in a quiet, family-friendly complex. Don’t miss out!
| COMMUNITY | Royal Oak |
| PROPERTY TYPE | Row/Townhouse |
| BUILDING TYPE | Four Plex |
| STYLE | 2 Storey |
| YEAR BUILT | 2004 |
| SQUARE FOOTAGE | 1,230 |
| BEDROOMS | 3 |
| BATHROOMS | 2.00 |
| BASEMENT | Full, Unfinished |
| AMENITIES | |
| APPLIANCES | Dishwasher, Disposal, Dryer, Electric Stove, Microwave, Oven, Refrigerator, Washer, Window Coverings |
| COOLING | None |
| FIREPLACE | Electric, Gas |
| FLOORING | Carpet, Hardwood, Tile |
| HEATING | Fireplace(s), Forced Air, Natural Gas |
| LAUNDRY | In Basement |
| LOT FEATURES | Back Yard, Cul-De-Sac, Few Trees, Level, Low Maintenance Landscape, Rectangular Lot |
| PARKING | Single Garage Attached |
| RESTRICTIONS | Board Approval |
| ROOF | Asphalt Shingle |
| TITLE | Fee Simple |
| BROKER | CIR Realty |
| ROOMS | DIMENSIONS (m) | LEVEL |
|---|---|---|
| 2pc Bathroom | 5`3" x 5`1" | Main |
| Dining Room | 10`2" x 8`10" | Main |
| Foyer | 7`1" x 5`7" | Main |
| Kitchen | 7`0" x 10`10" | Main |
| Living Room | 17`0" x 11`7" | Main |
| Foyer | 7`1" x 5`7" | Main |
| 4pc Bathroom | 7`8" x 6`7" | Second |
| Bedroom - Primary | 17`1" x 13`4" | Second |
| Bedroom | 8`3" x 11`7" | Second |
| Bedroom | 8`2" x 16`1" | Second |
| Walk-In Closet | 4`10" x 7`10" | Second |

