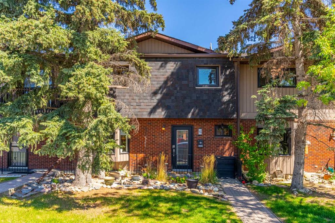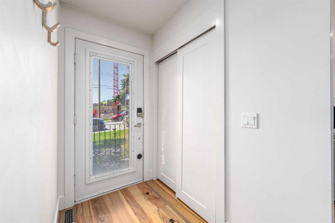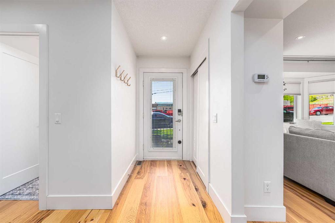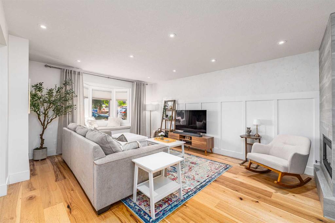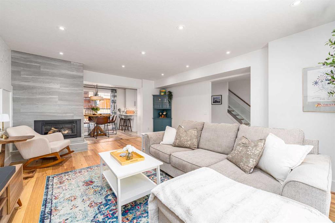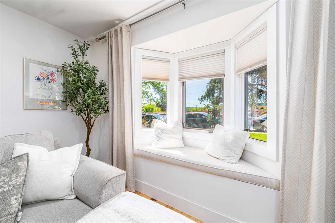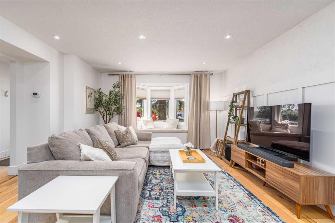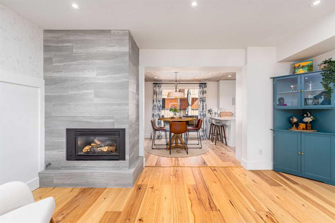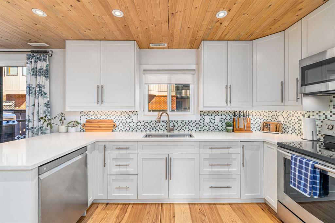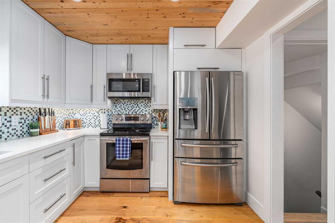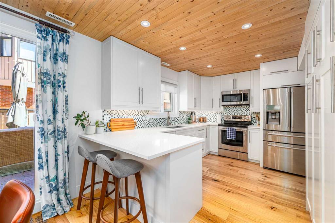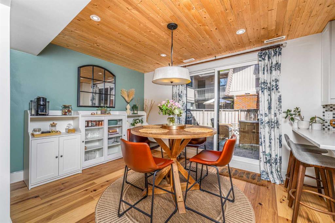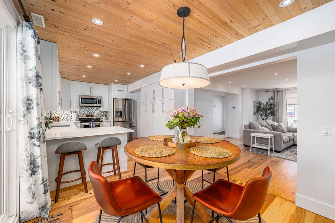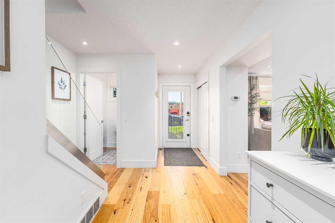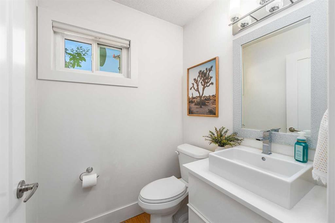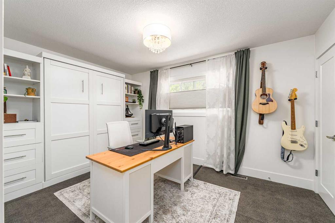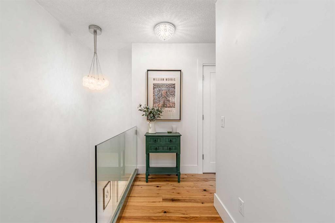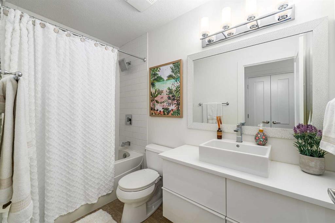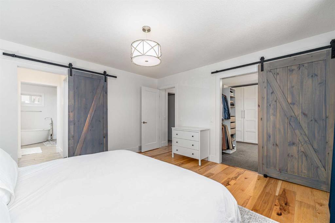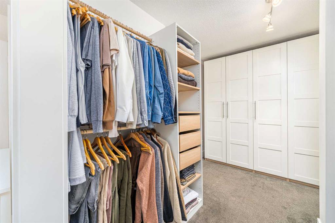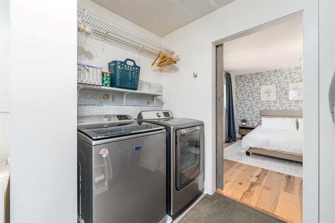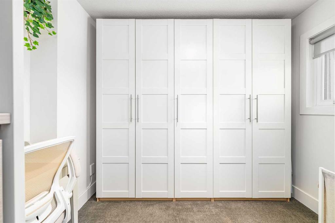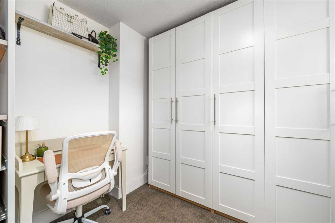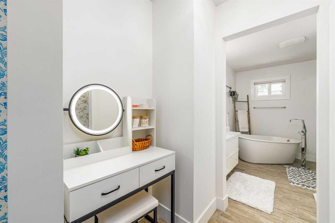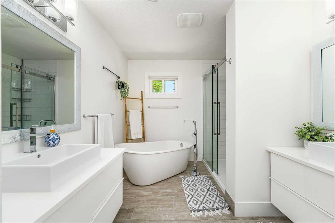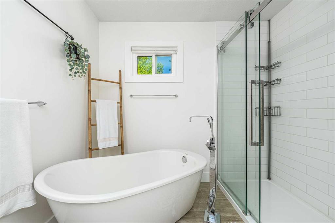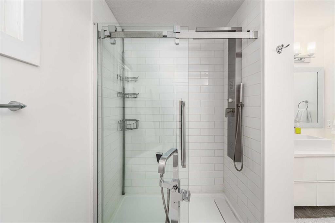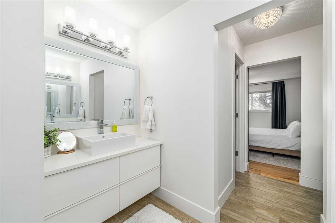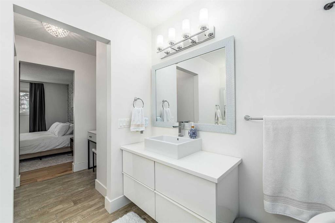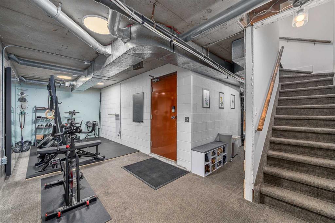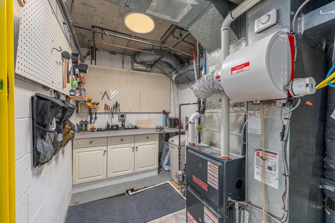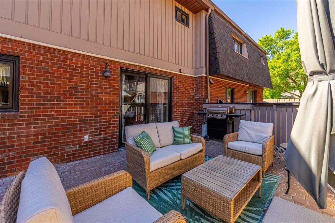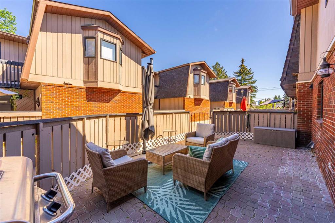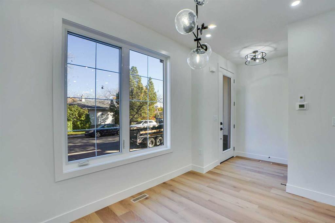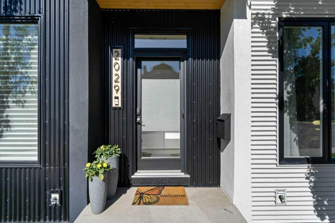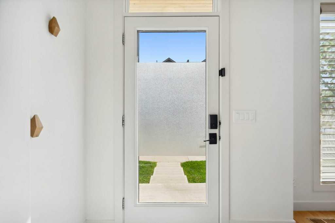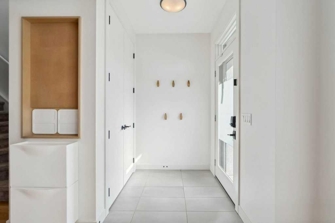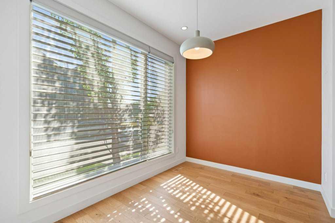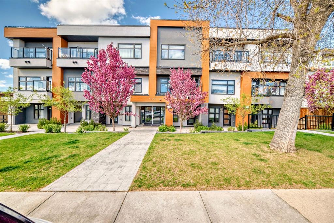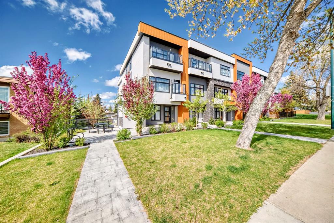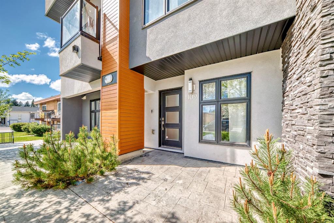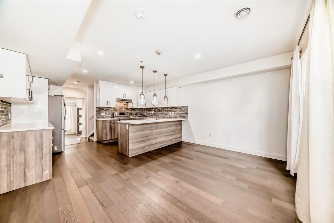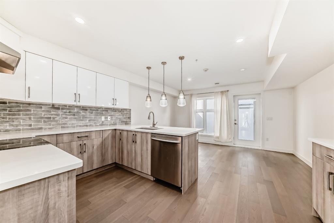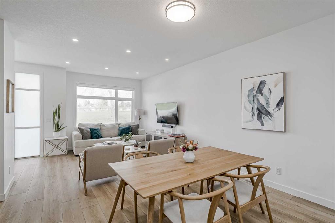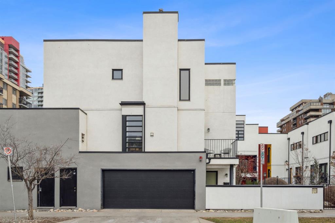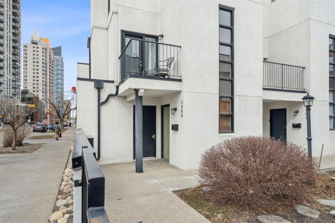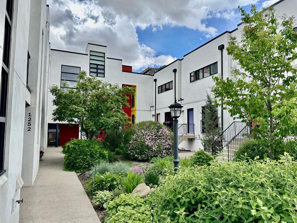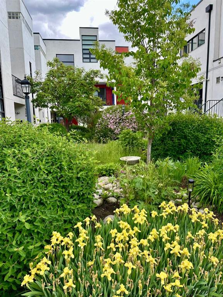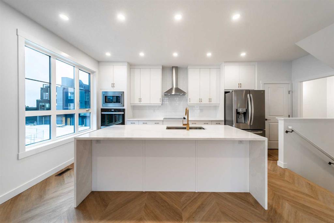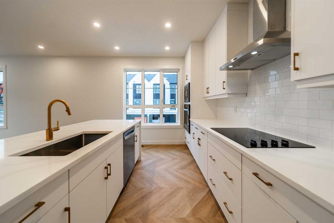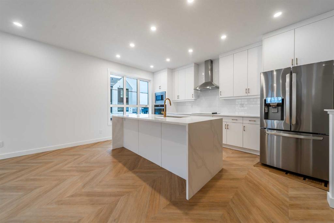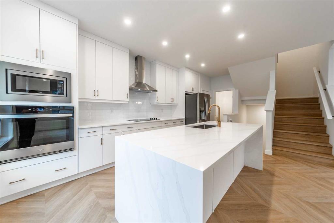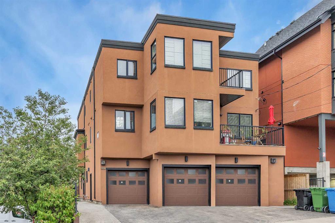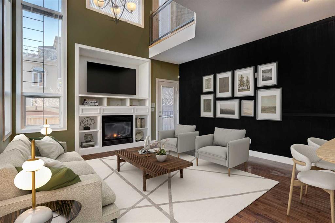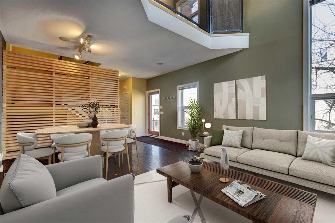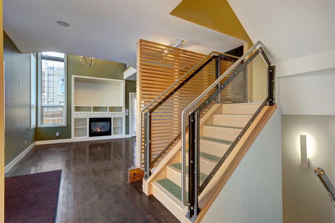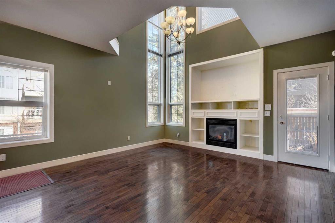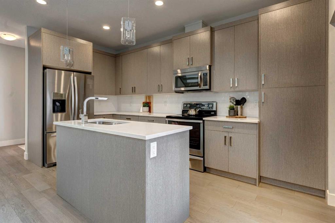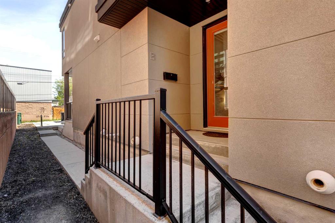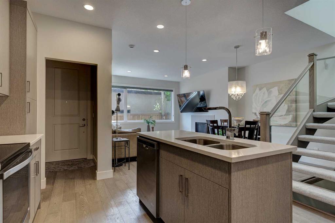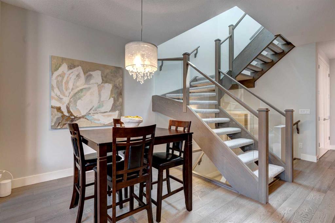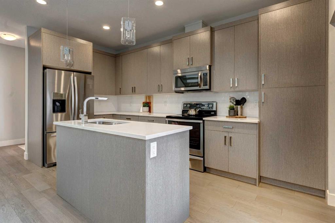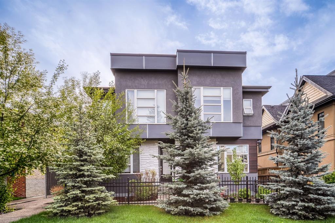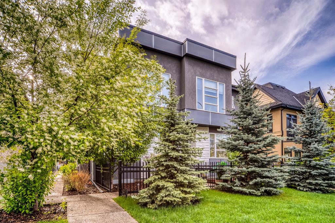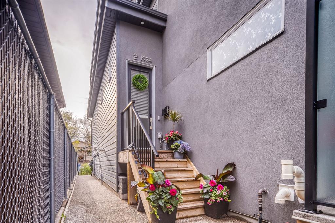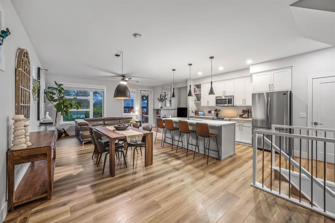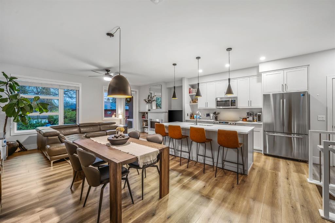922 17 Street NW
Calgary T2N 2E4
MLS® Number: A2228615
$ 639,900
2
BEDROOMS
2 + 1
BATHROOMS
1,560
SQUARE FEET
1986
YEAR BUILT
Welcome to your new home in one of Calgary's most desirable inner city communities. While technically this townhouse is in Hounsfield Heights/Briar Hill, it is less than half a block away from the vibrant, prestigious community of Hillhurst. This beautifully renovated townhouse offers modern luxury, functional living, and unbeatable convenience. Step inside and experience a bright, open concept layout that feels welcoming. All the premium touches from the lighting, ceilings, glass railing elevate the space and make it stand out. The large main living space has a beautiful fireplace, the perfect centrepiece for cozy evenings or relaxed entertaining. The kitchen is outfitted with stainless steel appliances, sleek quartz countertops, stylish cabinetry, and generous prep space. Adjacent to the kitchen is a great dining area and access to a large patio. Upstairs, retreat to your spacious primary suite oasis, complete with a spa inspired ensuite bathroom featuring a soaker tub, a large walk-in shower, dual vanities, and elegant finishes throughout. A walk-in closet with laundry adds convenience and efficiency to your daily routine. A second bedroom and full bathroom complete the upper level. The fully finished basement offers a versatile space currently set up as a home gym. There's also a utility/storage area and direct interior access to your two car heated underground parking large enough for your vehicles and storage shelves. All of this, in an unbeatable location just a short walk to the CTrain Station, Riley Park, the Kensington shopping district and minutes from downtown, truly the best of inner city living. Don't miss your chance to own this exceptional townhouse. Please see the video and 3D tour.
| COMMUNITY | Hounsfield Heights/Briar Hill |
| PROPERTY TYPE | Row/Townhouse |
| BUILDING TYPE | Five Plus |
| STYLE | Townhouse |
| YEAR BUILT | 1986 |
| SQUARE FOOTAGE | 1,560 |
| BEDROOMS | 2 |
| BATHROOMS | 3.00 |
| BASEMENT | Finished, Full |
| AMENITIES | |
| APPLIANCES | Dishwasher, Dryer, Electric Stove, Microwave Hood Fan, Refrigerator, Washer, Water Softener, Window Coverings |
| COOLING | None |
| FIREPLACE | Gas, Living Room, Stone |
| FLOORING | Carpet, Ceramic Tile, Laminate |
| HEATING | Forced Air, Natural Gas |
| LAUNDRY | Laundry Room, Upper Level |
| LOT FEATURES | Level |
| PARKING | Heated Garage, Parkade, Stall, Underground |
| RESTRICTIONS | Pet Restrictions or Board approval Required |
| ROOF | Asphalt Shingle |
| TITLE | Fee Simple |
| BROKER | Real Broker |
| ROOMS | DIMENSIONS (m) | LEVEL |
|---|---|---|
| Game Room | 24`11" x 8`10" | Basement |
| Furnace/Utility Room | 9`3" x 6`10" | Basement |
| Storage | 3`1" x 5`4" | Basement |
| 2pc Bathroom | 4`11" x 5`2" | Main |
| Foyer | 6`4" x 4`0" | Main |
| Kitchen | 12`11" x 9`8" | Main |
| Dining Room | 9`9" x 11`8" | Main |
| Living Room | 15`0" x 20`4" | Main |
| Laundry | 3`1" x 5`0" | Upper |
| Bedroom - Primary | 13`0" x 13`5" | Upper |
| Walk-In Closet | 11`8" x 10`3" | Upper |
| Bedroom | 9`9" x 13`8" | Upper |
| 5pc Ensuite bath | 15`1" x 8`5" | Upper |
| 4pc Bathroom | 4`10" x 9`0" | Upper |


