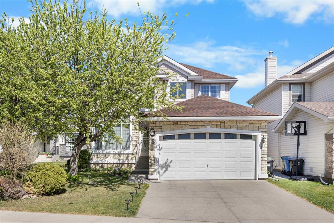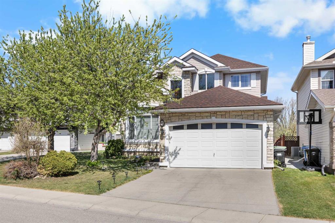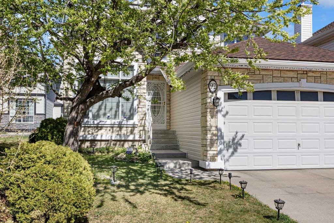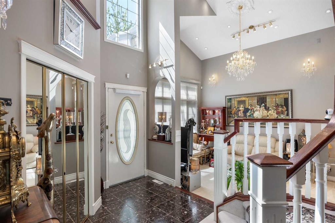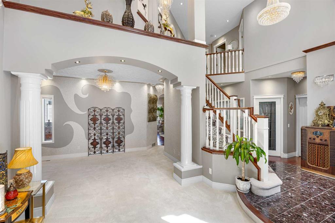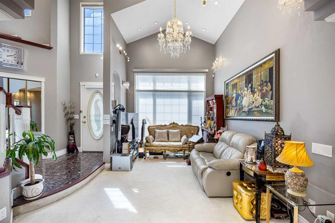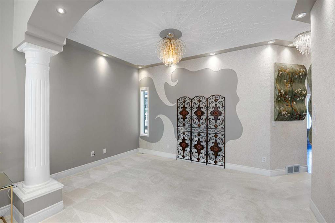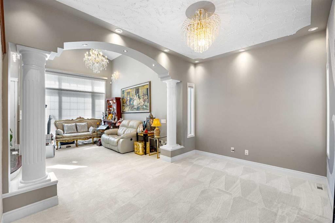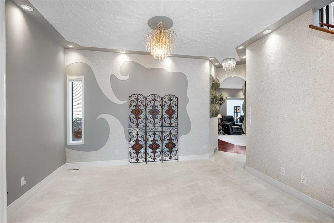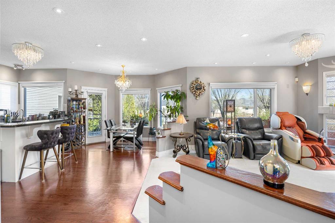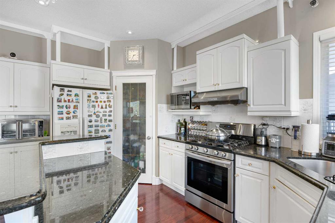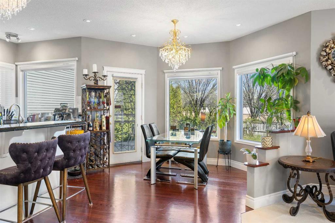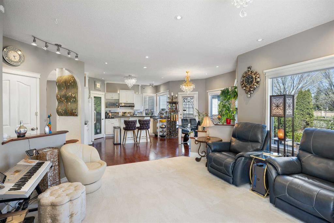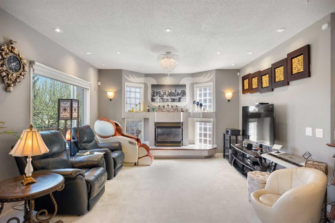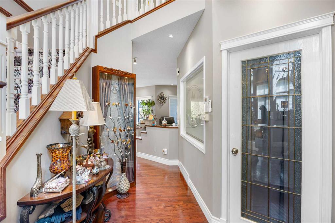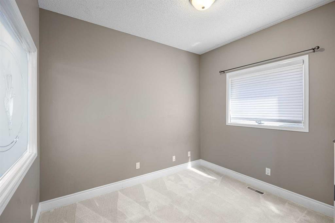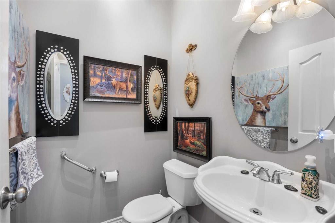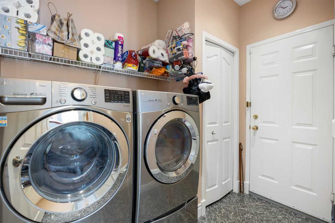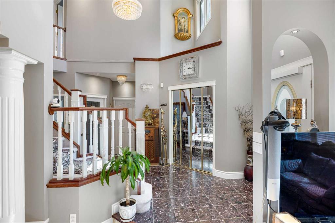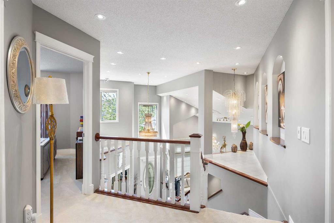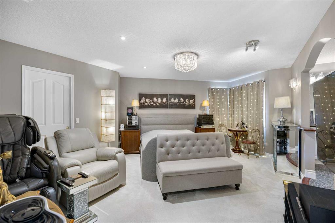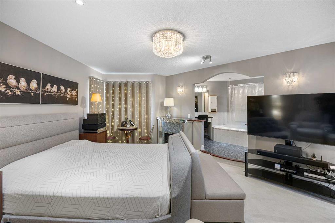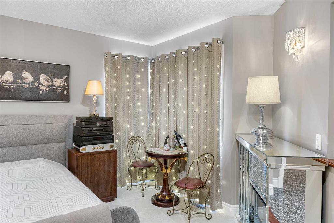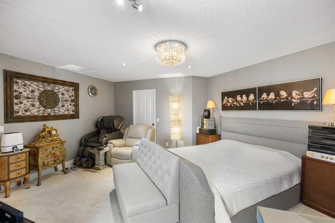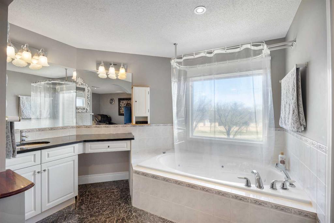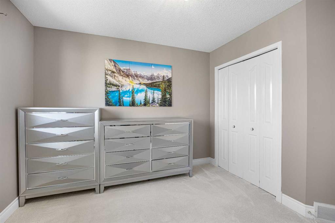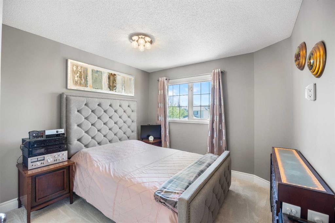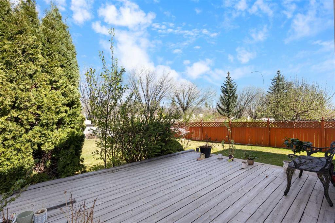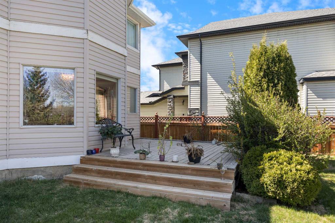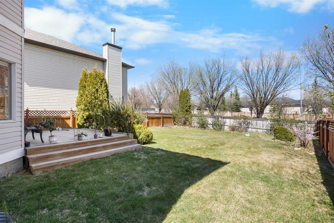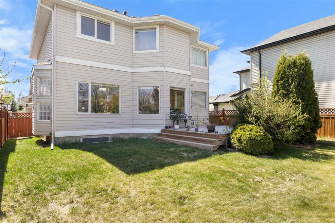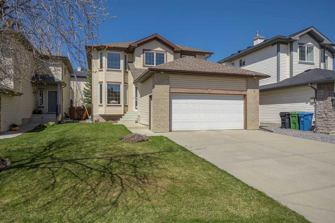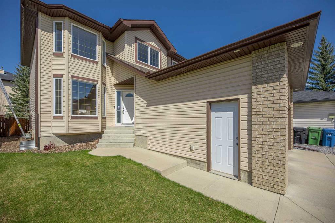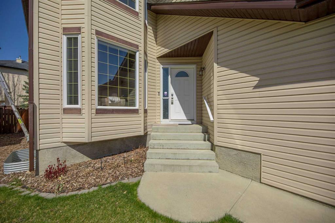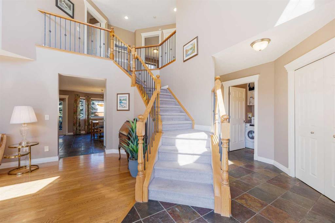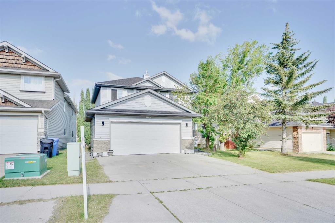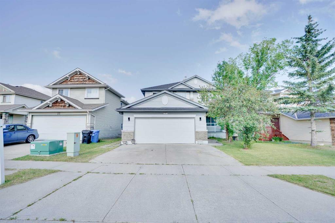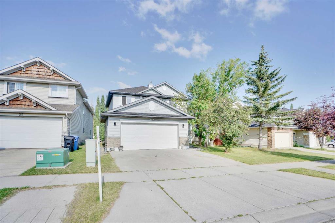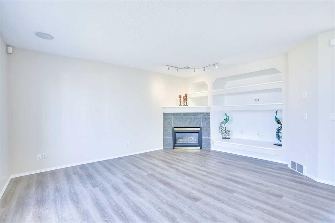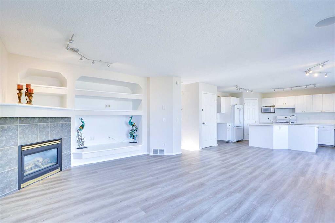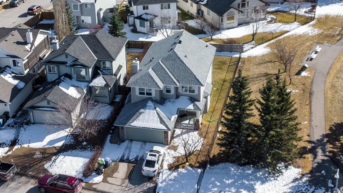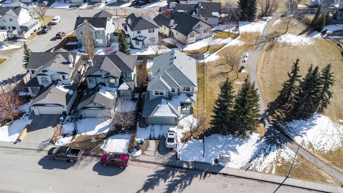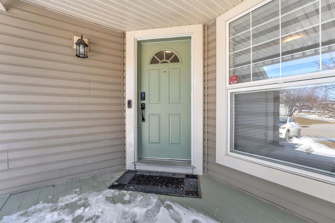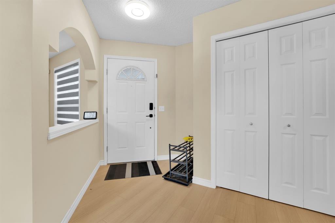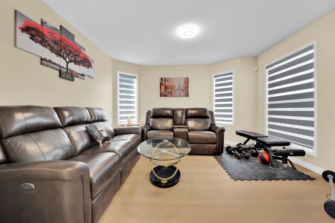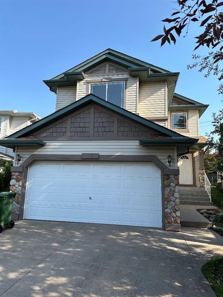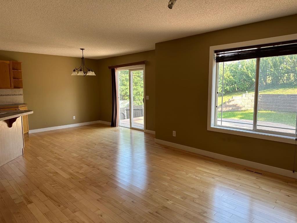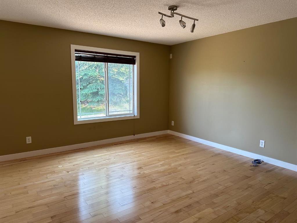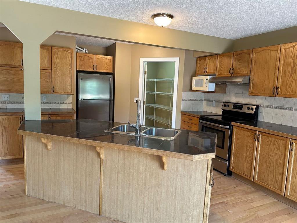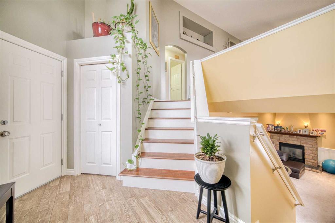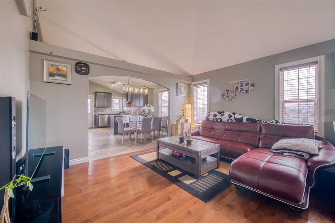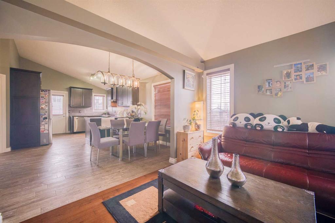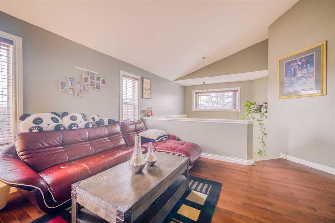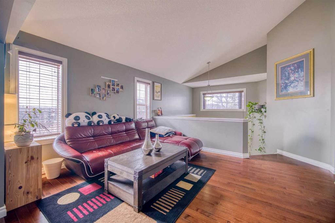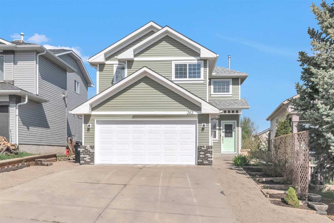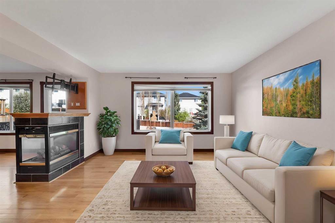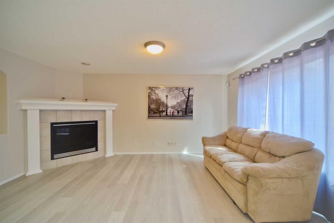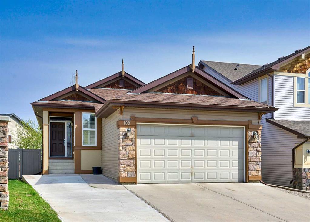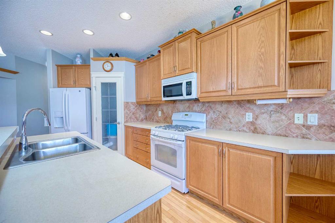92 Panorama Hills Place NW
Calgary T3K 4R9
MLS® Number: A2218495
$ 749,900
3
BEDROOMS
2 + 1
BATHROOMS
2,090
SQUARE FEET
1997
YEAR BUILT
**OPEN HOUSE THIS SATURDAY MAY 17TH 2-4 PM** Welcome to this beautifully maintained 3 Bedroom, 2.5 Bath family home in the heart of Panorama Hills, with no neighbours behind and on a generous 5,800+ sq ft lot! Offering 2,090 sq ft of refined living space, this home features soaring vaulted ceilings, large windows and thoughtful upgrades throughout. The interior includes plush carpet with thick foam underlay installed in 2021, along with hardwood and tile flooring. Elegant Crystal Chandeliers and wall sconces highlight each space, adding a touch of luxury to every room. The Main Level boasts a landing foyer with 17.5 feet high ceiling, a spacious front Living Room with a 16-foot vaulted ceiling and a formal Dining Room. The rest of the main level features 9-foot ceilings, enhancing the open and airy feel throughout. The open-concept Kitchen features granite countertops, a centre island and a pantry. Newer stainless steel appliances was installed in 2021, including a gas stove and oven, hood fan, dishwasher and microwave. A bright Breakfast Nook opens onto a large deck overlooking the treed backyard, offering a seamless indoor-outdoor lifestyle. The cozy Family Room includes a gas fireplace just off the kitchen. A private Den offers a quiet workspace on the main floor is perfect for work from home buyers. Main floor laundry and half bath finishes the Main level. The sun-filled Primary Suite serves as a peaceful retreat with a walk-in closet and a 4-piece Ensuite featuring a luxurious soaking tub. Two additional Bedrooms and a 4-piece Bath complete the upper level. Significant updates enhance the home’s comfort, efficiency and style. In 2021, hot water tank, washer, dryer and the full kitchen appliance package. It also includes 22 dual-voltage (120V and 240V) built-in outlets. In 2023, three remote-controlled solar/electrical blinds were added to the high-ceiling windows. In August 2024, a brand-new high-efficiency furnace was installed. Most recently in April 2025, the home installed new roof shingles, eavestroughs, downspouts and partial new siding. All fixed lightings inclusive all crystal chandeliers and wall scones and more than 100 pcs of LED pot and spot lights fixtures controlled by all dimmers as seen in the MLS are included in the price. Additional features include newer Central A/C (2021), an insulated double attached garage and a fully fenced backyard. Located just steps from parks, schools, golf, shopping and public transit, this home offers an unbeatable blend of privacy, convenience and pride of ownership. Don’t miss this!
| COMMUNITY | Panorama Hills |
| PROPERTY TYPE | Detached |
| BUILDING TYPE | House |
| STYLE | 2 Storey |
| YEAR BUILT | 1997 |
| SQUARE FOOTAGE | 2,090 |
| BEDROOMS | 3 |
| BATHROOMS | 3.00 |
| BASEMENT | Full, Unfinished |
| AMENITIES | |
| APPLIANCES | Central Air Conditioner, Dishwasher, Dryer, Garage Control(s), Garburator, Gas Stove, Microwave, Refrigerator, Washer, Window Coverings |
| COOLING | Central Air |
| FIREPLACE | Family Room, Gas |
| FLOORING | Carpet, Ceramic Tile, Hardwood |
| HEATING | Forced Air |
| LAUNDRY | Laundry Room, Main Level |
| LOT FEATURES | No Neighbours Behind, Rectangular Lot, Treed |
| PARKING | Double Garage Attached, Insulated |
| RESTRICTIONS | Restrictive Covenant, Utility Right Of Way |
| ROOF | Asphalt Shingle |
| TITLE | Fee Simple |
| BROKER | Jessica Chan Real Estate & Management Inc. |
| ROOMS | DIMENSIONS (m) | LEVEL |
|---|---|---|
| Living Room | 13`0" x 10`9" | Main |
| Dining Room | 13`0" x 9`3" | Main |
| Kitchen | 13`10" x 12`0" | Main |
| Family Room | 15`0" x 14`5" | Main |
| Nook | 12`4" x 7`5" | Main |
| Den | 10`2" x 9`0" | Main |
| 2pc Bathroom | 0`0" x 0`0" | Main |
| Bedroom - Primary | 16`2" x 13`5" | Upper |
| Bedroom | 10`3" x 10`2" | Upper |
| Bedroom | 10`1" x 10`1" | Upper |
| 4pc Ensuite bath | 0`0" x 0`0" | Upper |
| 4pc Bathroom | 0`0" x 0`0" | Upper |

