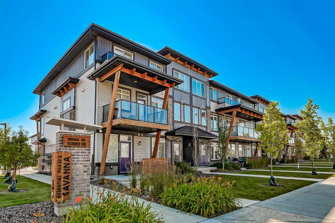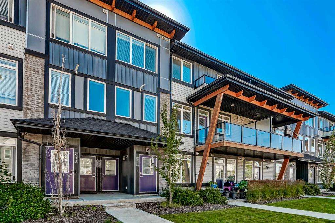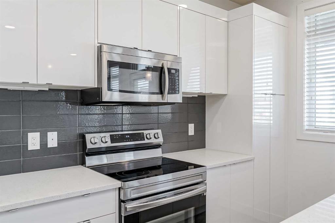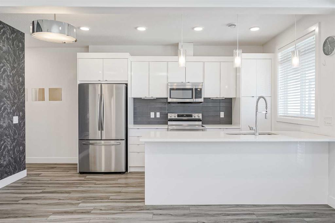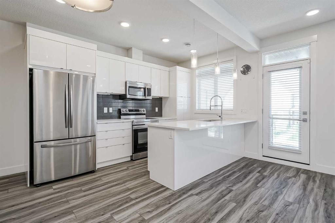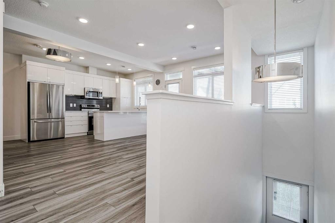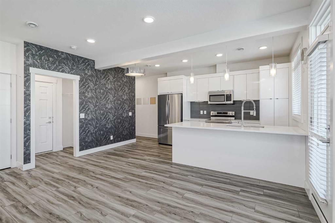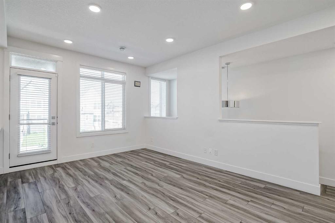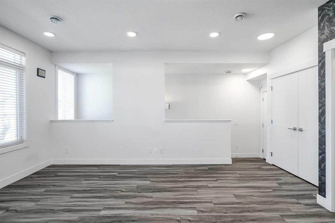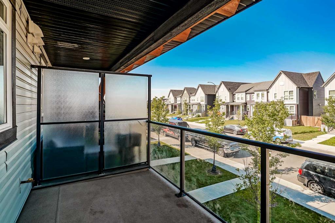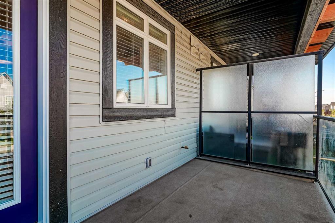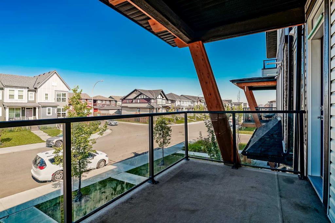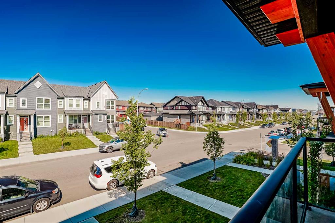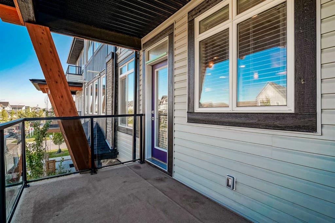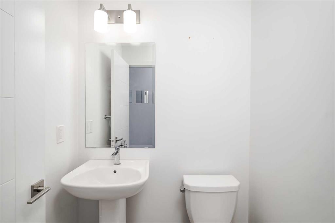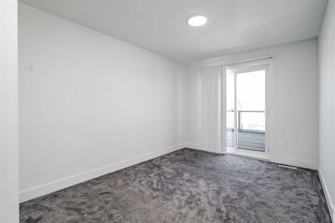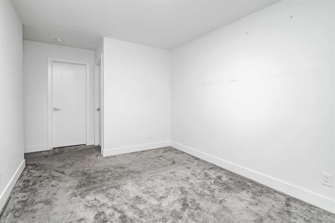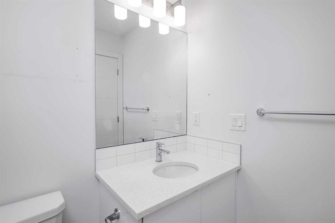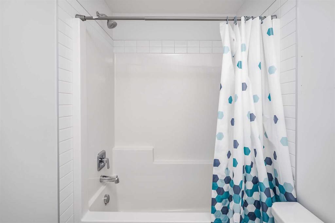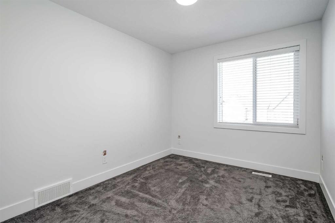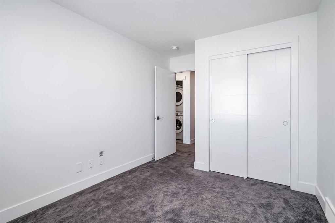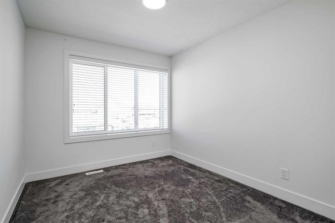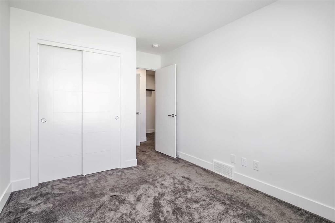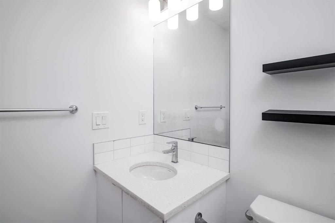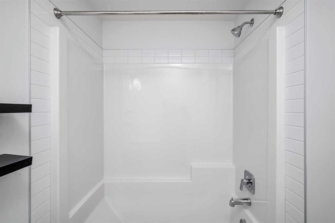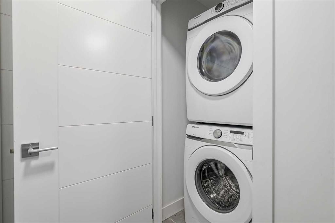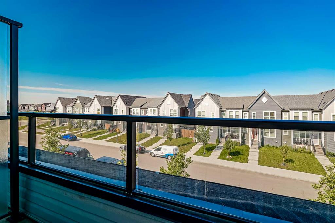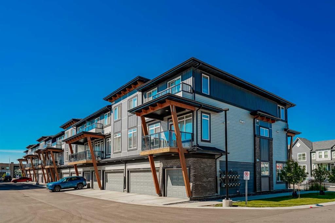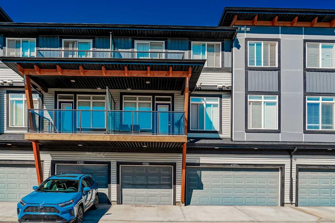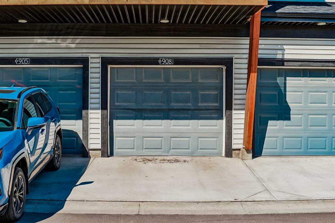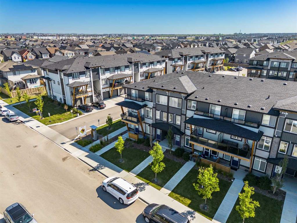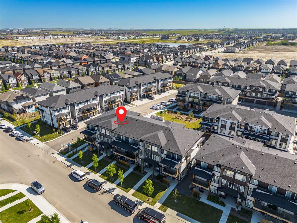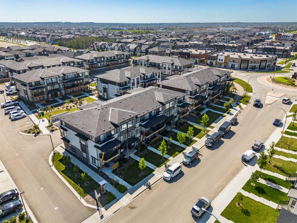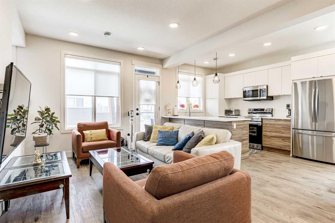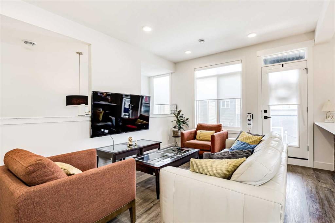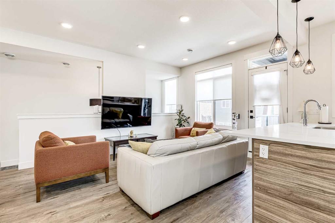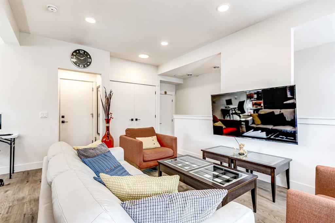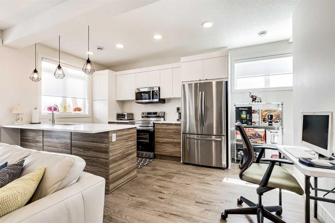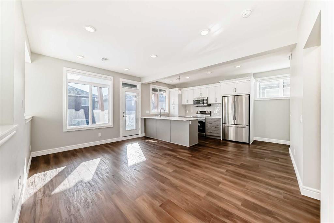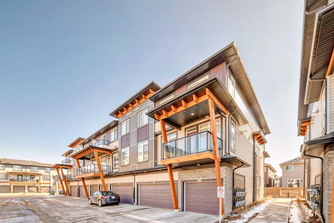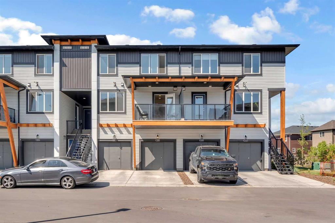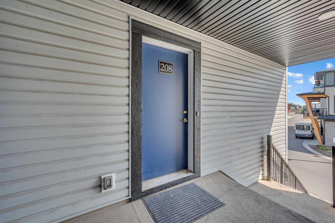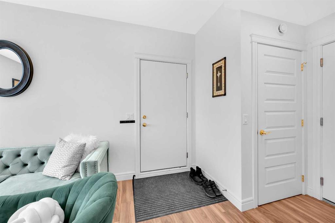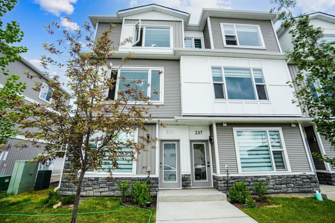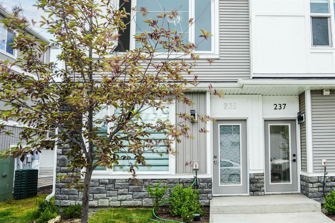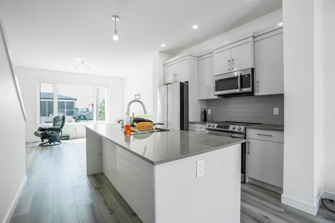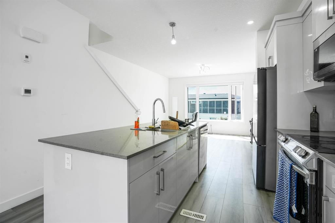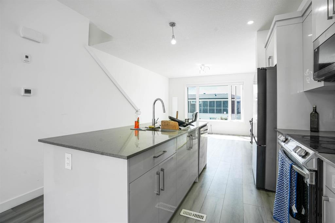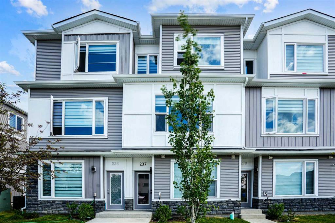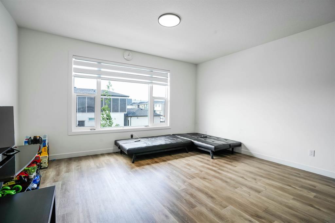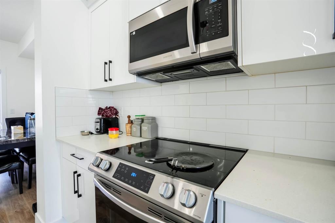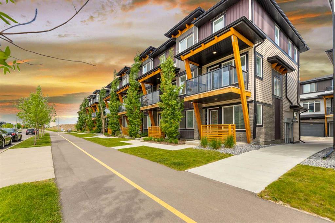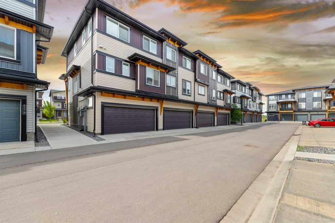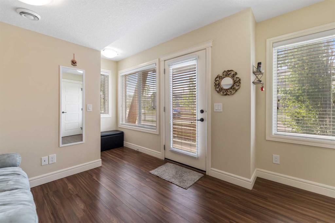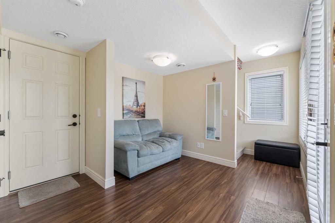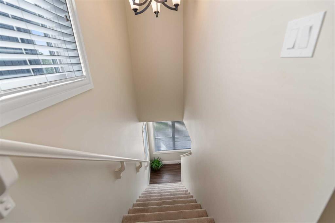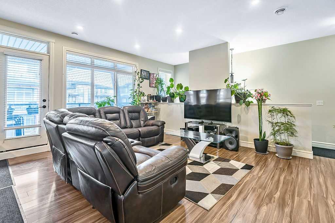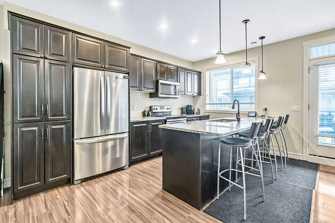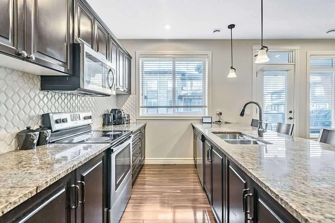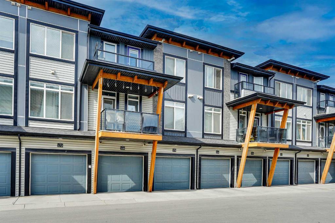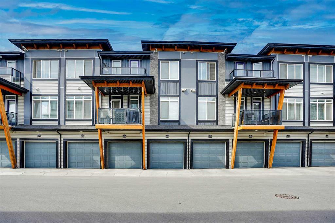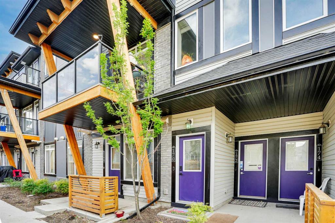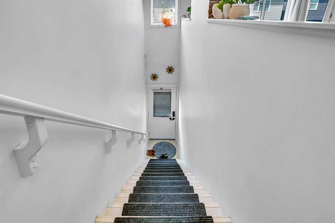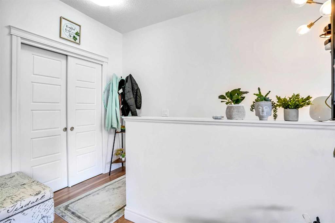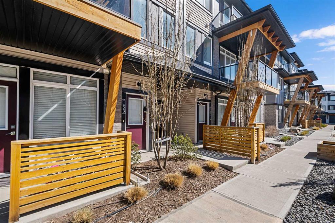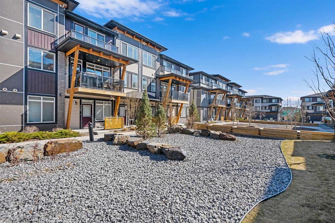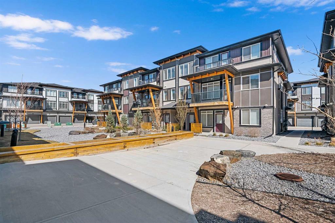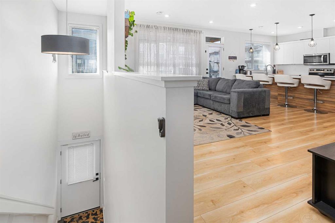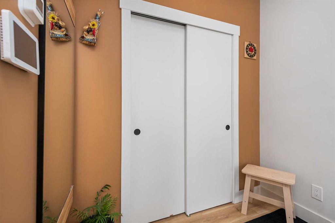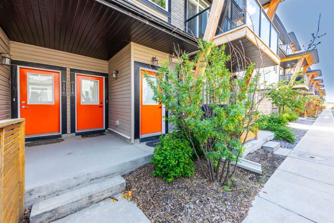908, 10060 46 Street NE
Calgary T3J0Y2
MLS® Number: A2244222
$ 400,000
3
BEDROOMS
2 + 1
BATHROOMS
1,331
SQUARE FEET
2020
YEAR BUILT
Don’t miss this opportunity to own a stunning 3-BEDROOM, 2.5-BATH townhome with LOW CONDO FEE in the vibrant community of Savanna. This home offers a bright, open-concept layout with a modern kitchen, stainless steel appliances, and a spacious primary bedroom complete with a walk-in closet and private ensuite. Enjoy the convenience of upper-level laundry, a large balcony perfect for relaxing, and low condo fees that help keep ownership affordable. Located just steps from schools, parks, walking paths, and public transit, everything you need is close by. Whether you’re a first-time buyer, downsizing, or looking for an investment, this home delivers comfort, style, and exceptional value in a growing neighbourhood.
| COMMUNITY | Saddle Ridge |
| PROPERTY TYPE | Row/Townhouse |
| BUILDING TYPE | Five Plus |
| STYLE | Townhouse |
| YEAR BUILT | 2020 |
| SQUARE FOOTAGE | 1,331 |
| BEDROOMS | 3 |
| BATHROOMS | 3.00 |
| BASEMENT | None |
| AMENITIES | |
| APPLIANCES | Dishwasher, Electric Stove, Microwave Hood Fan, Refrigerator, Washer/Dryer |
| COOLING | None |
| FIREPLACE | N/A |
| FLOORING | Carpet, Ceramic Tile, Laminate |
| HEATING | Forced Air, Natural Gas |
| LAUNDRY | In Unit |
| LOT FEATURES | Other |
| PARKING | Driveway, Single Garage Attached |
| RESTRICTIONS | Pet Restrictions or Board approval Required |
| ROOF | Asphalt Shingle |
| TITLE | Fee Simple |
| BROKER | eXp Realty |
| ROOMS | DIMENSIONS (m) | LEVEL |
|---|---|---|
| Entrance | 4`0" x 4`0" | Main |
| Living Room | 11`4" x 14`3" | Second |
| Dining Room | 7`5" x 7`10" | Second |
| Kitchen | 8`3" x 13`1" | Second |
| Furnace/Utility Room | 3`6" x 5`3" | Second |
| 2pc Bathroom | 4`5" x 5`0" | Second |
| 4pc Bathroom | 4`11" x 7`11" | Third |
| 4pc Ensuite bath | 4`11" x 8`5" | Third |
| Bedroom - Primary | 9`7" x 12`10" | Third |
| Bedroom | 8`11" x 10`8" | Third |
| Bedroom | 9`1" x 10`8" | Third |
| Laundry | 3`8" x 3`8" | Third |
| Den | 4`0" x 4`6" | Third |

