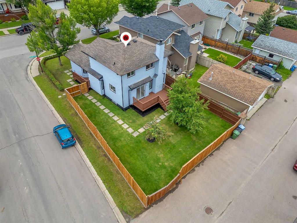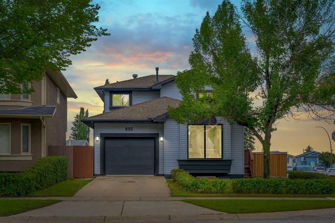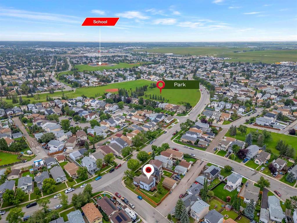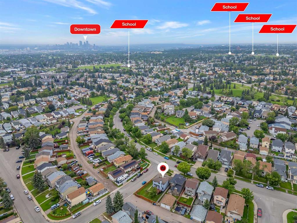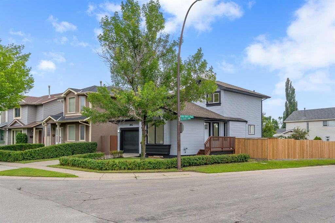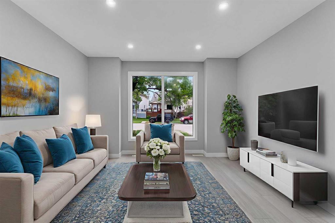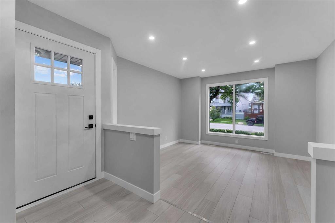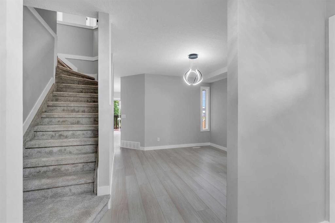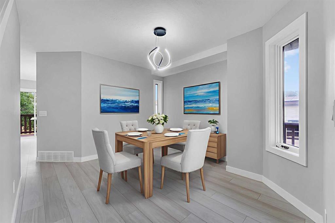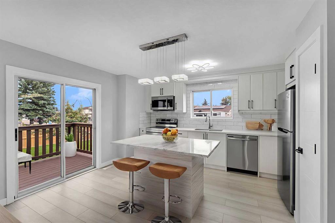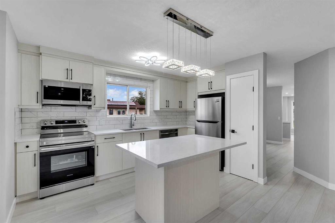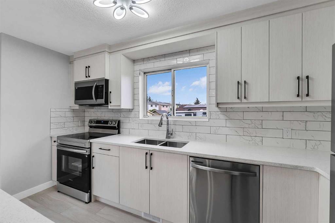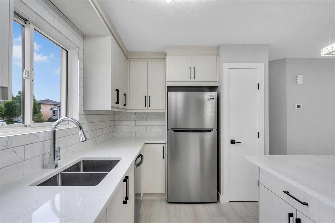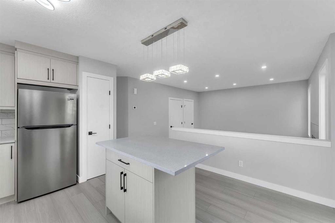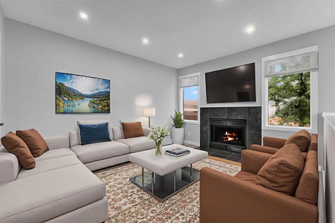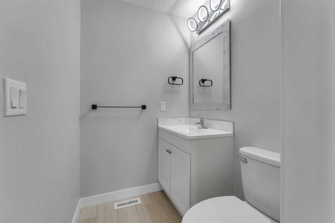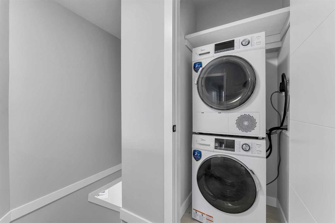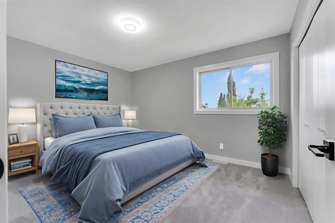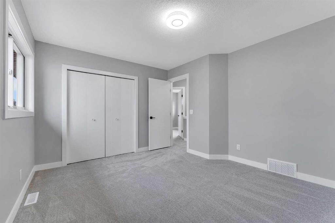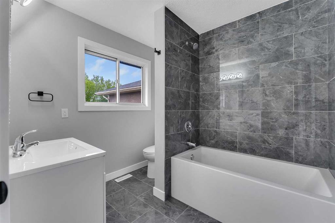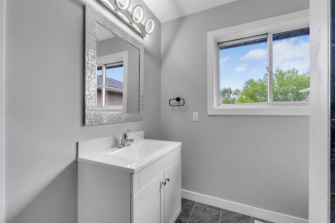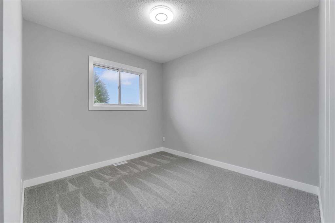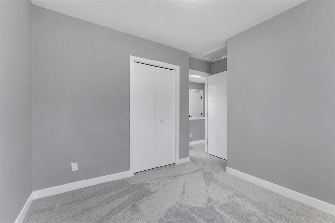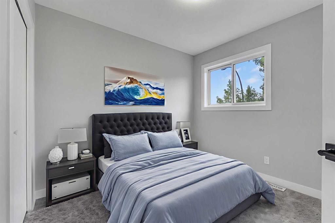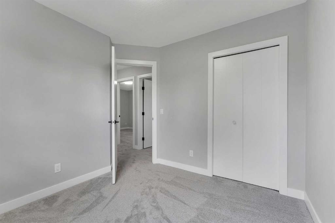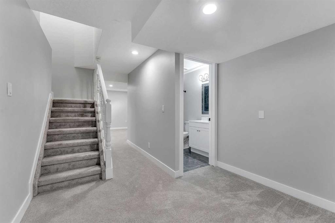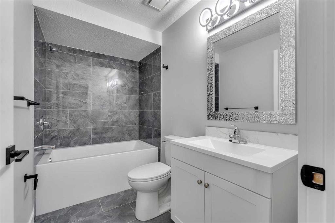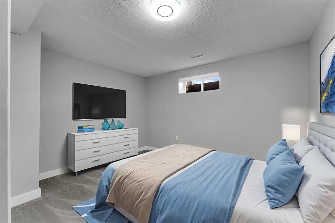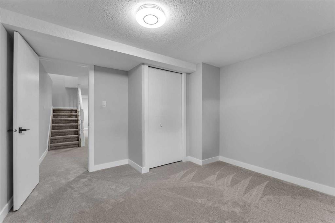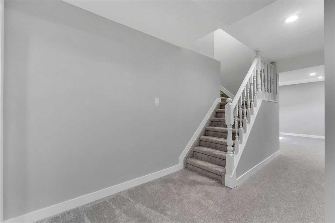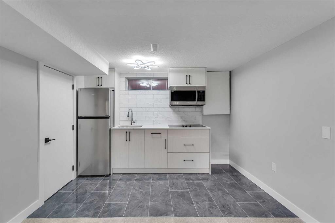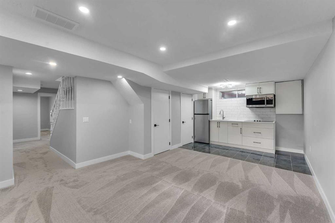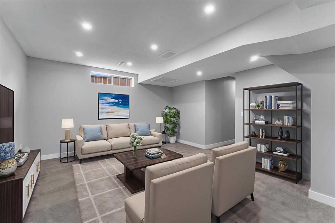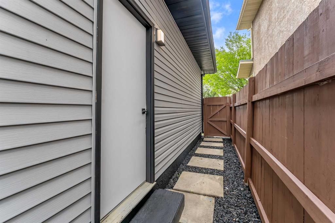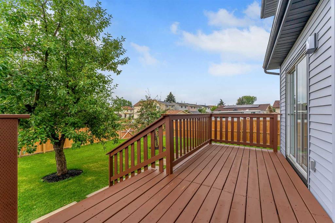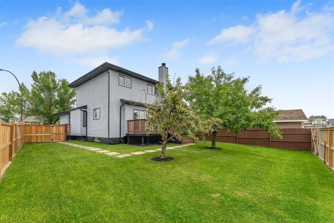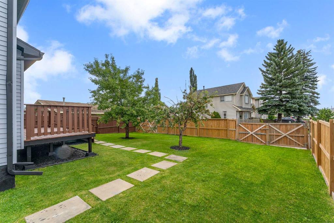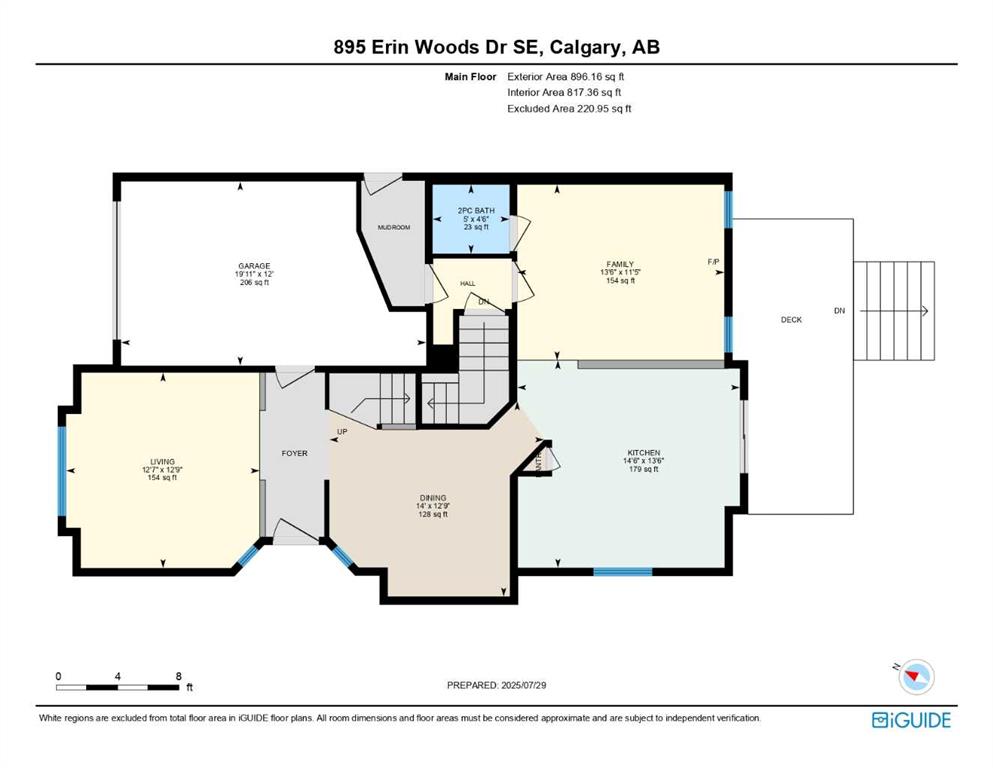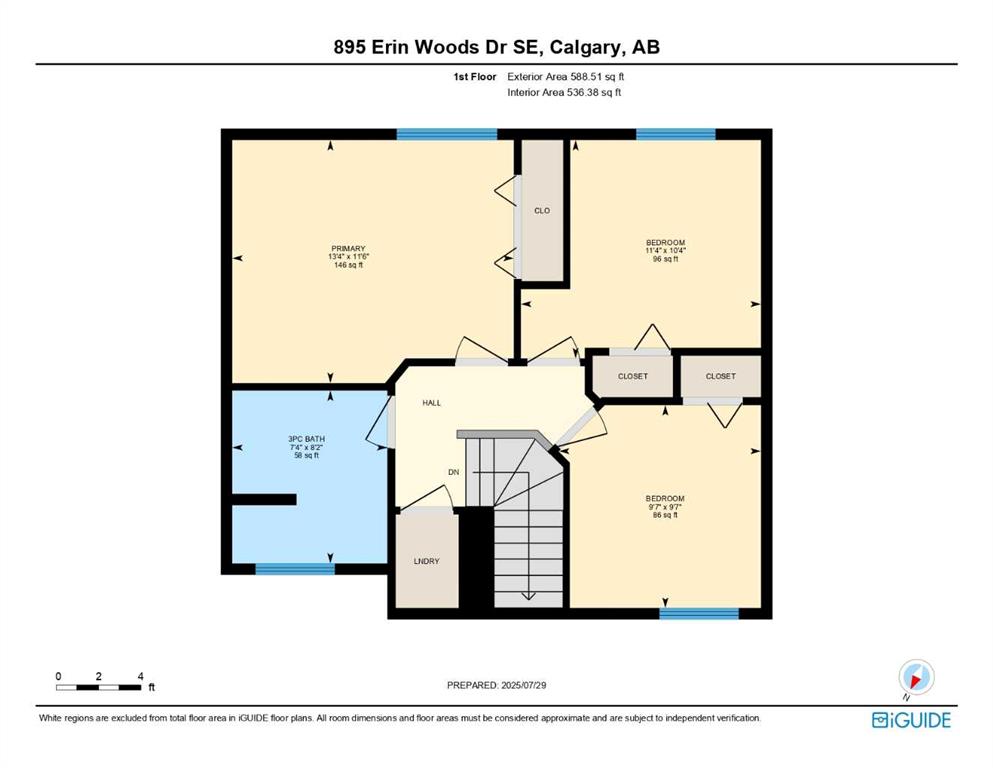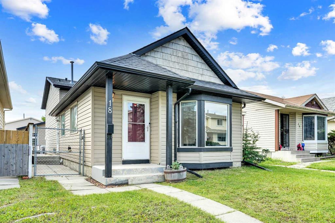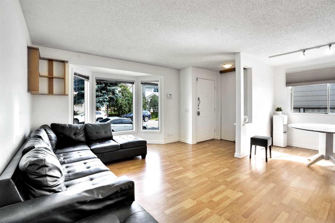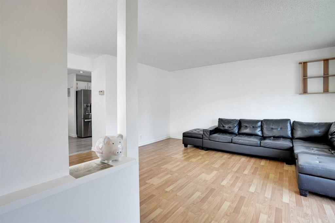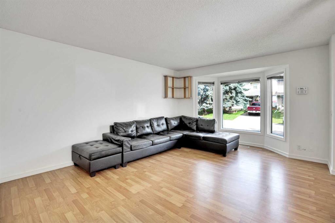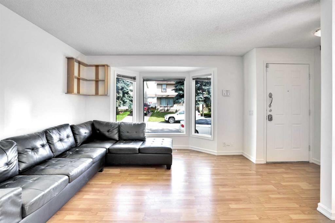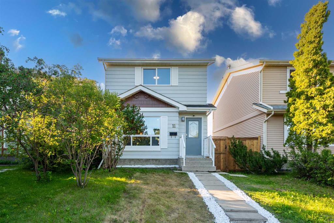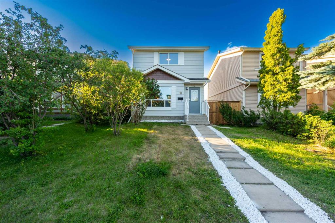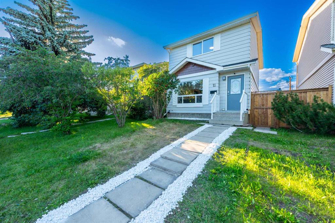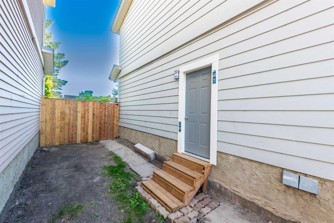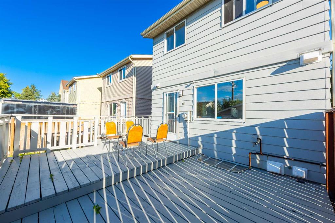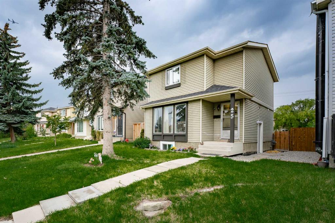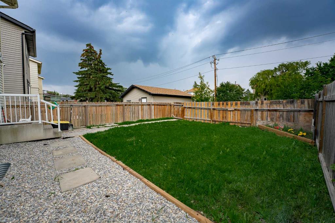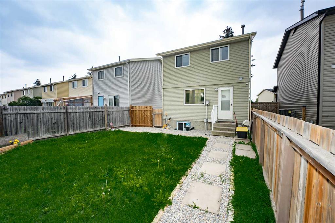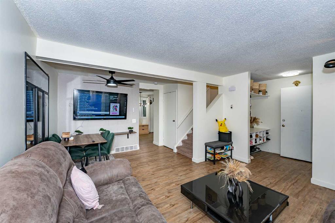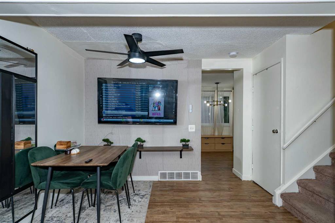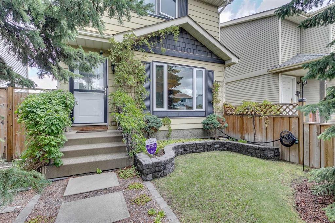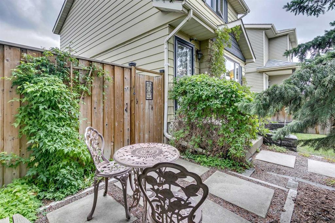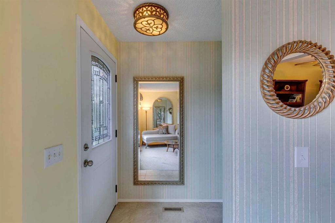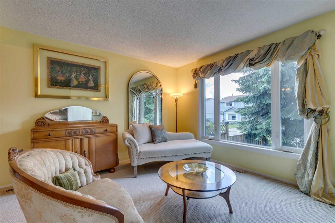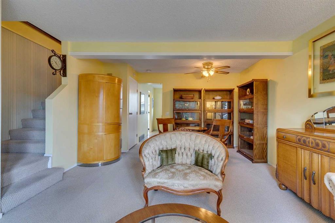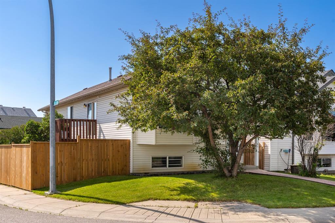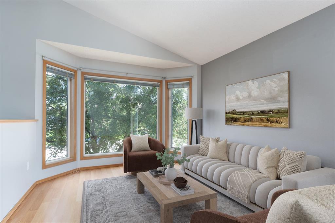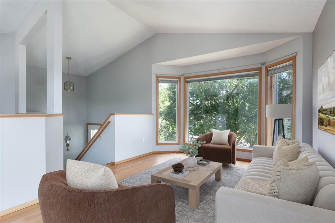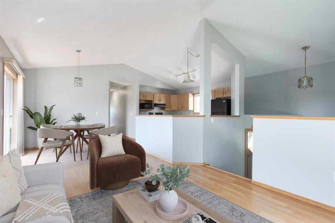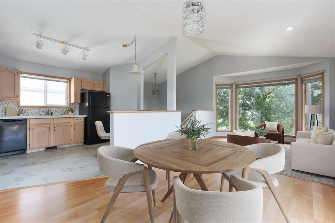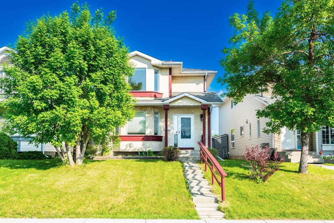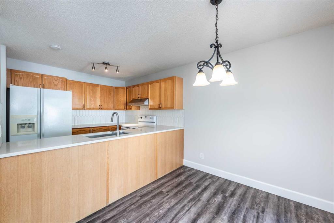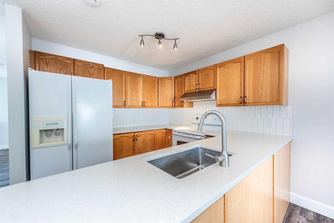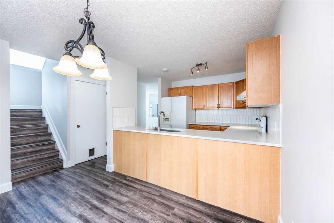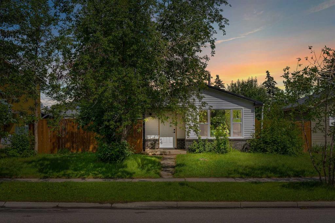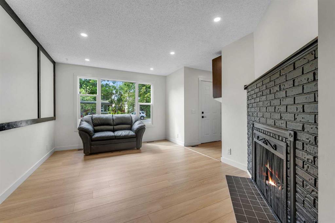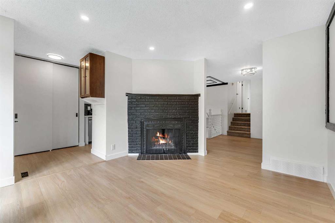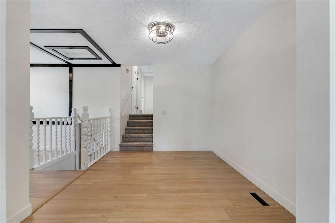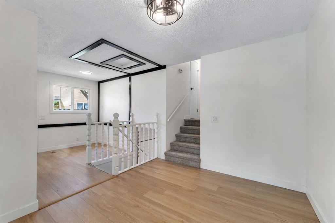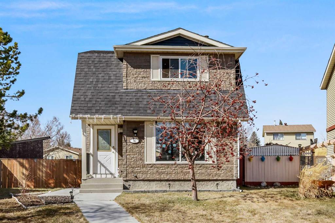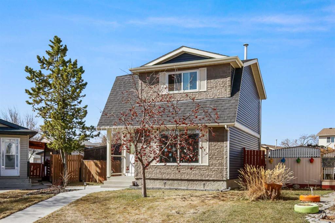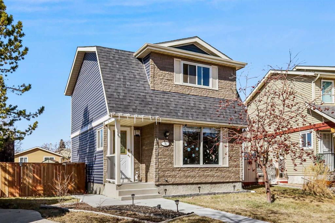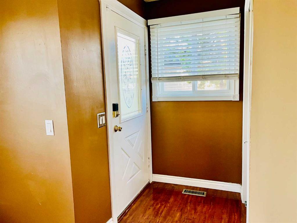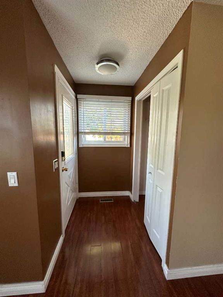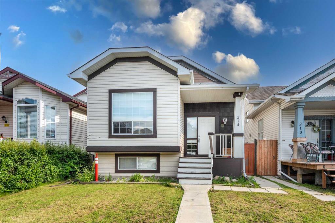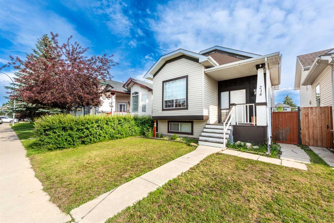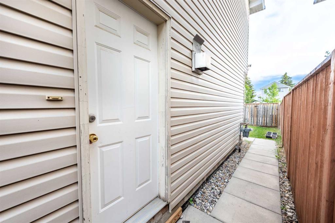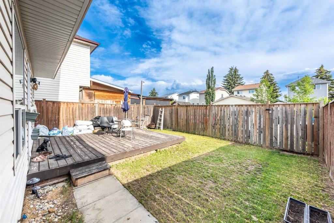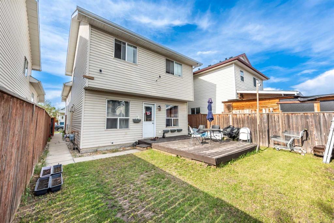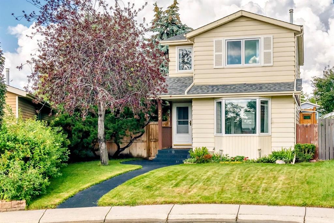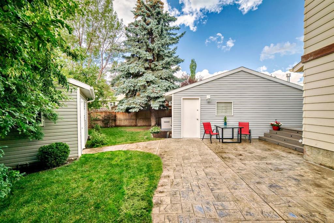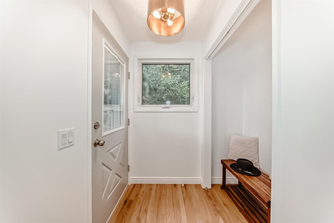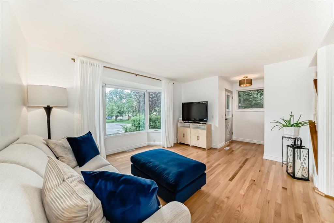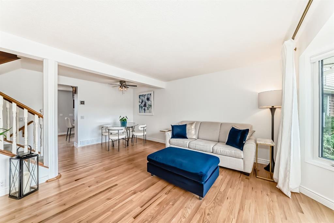895 Erin Woods Drive SE
Calgary T2B 3E8
MLS® Number: A2244285
$ 598,800
4
BEDROOMS
2 + 1
BATHROOMS
1,485
SQUARE FEET
1990
YEAR BUILT
FULLY RENOVATED!! HUGE CORNER LOT!! IN ERIN WOODS!! ILLEGAL BASEMENT SUITE!! SEPARATE SIDE ENTRANCE!! SINGLE ATTACHED GARAGE!! 2100+ SQFT OF LIVING SPACE!! LAUNDRY ON BOTH LEVELS!! HUGE BACKYARD!! A fantastic opportunity to own a spacious home on a prime corner lot in family-friendly Erin Woods! The main floor welcomes you with a bright open-concept layout featuring a front living room, generous dining space, and an additional family room off the kitchen—perfect for gatherings or everyday comfort. The kitchen offers great cabinet space, a pantry, and easy access to the 2pc bathroom on the main level. Upstairs, you’ll find 3 well-sized bedrooms, a 3pc bathroom, and the convenience of laundry on the upper floor—no more hauling clothes up and down stairs! The illegal basement suite has its own separate entrance and is complete with a second kitchen, spacious rec room, bedroom, and a full 4pc bathroom! This home also features a HUGE BACKYARD and a LARGE DECK—perfect for outdoor entertaining, summer BBQs, or simply relaxing in your own private space! Enjoy the benefits of living close to schools, parks, playgrounds, shopping, and transit—everything you need is within reach. A PERFECT BLEND OF SPACE, FUNCTIONALITY, AND POTENTIAL—BOOK YOUR SHOWING TODAY!
| COMMUNITY | Erin Woods |
| PROPERTY TYPE | Detached |
| BUILDING TYPE | House |
| STYLE | 2 Storey |
| YEAR BUILT | 1990 |
| SQUARE FOOTAGE | 1,485 |
| BEDROOMS | 4 |
| BATHROOMS | 3.00 |
| BASEMENT | Separate/Exterior Entry, Full, Suite |
| AMENITIES | |
| APPLIANCES | None |
| COOLING | None |
| FIREPLACE | Gas |
| FLOORING | Carpet, Tile, Vinyl Plank |
| HEATING | Forced Air, Natural Gas |
| LAUNDRY | In Basement, Upper Level |
| LOT FEATURES | Back Yard, Corner Lot |
| PARKING | Single Garage Attached |
| RESTRICTIONS | None Known |
| ROOF | Asphalt Shingle |
| TITLE | Fee Simple |
| BROKER | Real Broker |
| ROOMS | DIMENSIONS (m) | LEVEL |
|---|---|---|
| Kitchen | 6`1" x 10`10" | Basement |
| Game Room | 17`9" x 13`2" | Basement |
| Furnace/Utility Room | 10`10" x 6`10" | Basement |
| 4pc Bathroom | 5`0" x 8`9" | Basement |
| Bedroom | 11`7" x 11`9" | Basement |
| Living Room | 12`9" x 12`7" | Main |
| Dining Room | 12`9" x 14`0" | Main |
| Kitchen | 13`6" x 14`6" | Main |
| Family Room | 11`5" x 13`6" | Main |
| 2pc Bathroom | 4`6" x 5`0" | Main |
| Bedroom - Primary | 13`4" x 11`6" | Second |
| Bedroom | 11`4" x 10`4" | Second |
| Bedroom | 9`7" x 9`7" | Second |
| 3pc Bathroom | 7`4" x 8`2" | Second |

