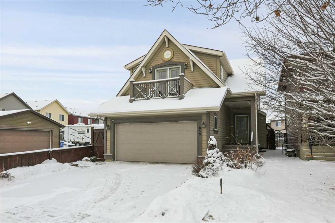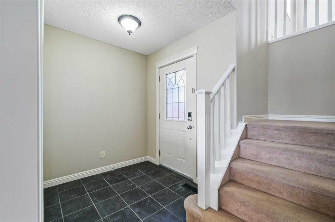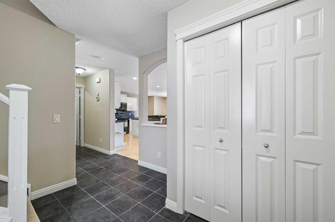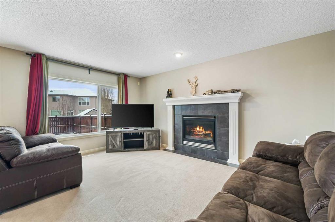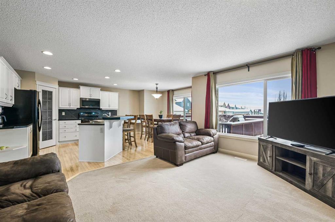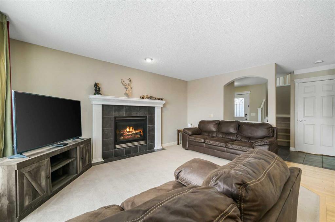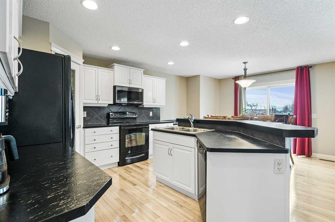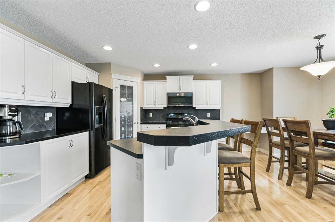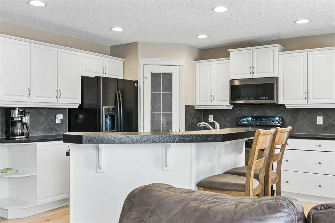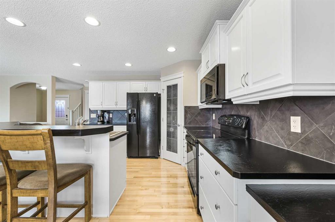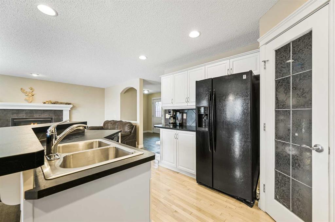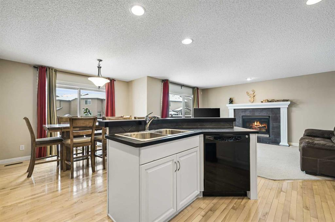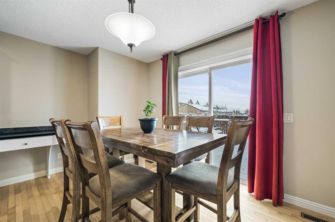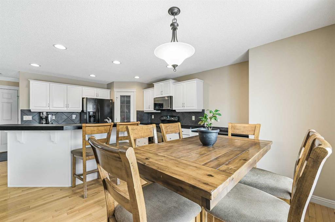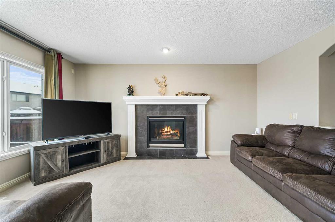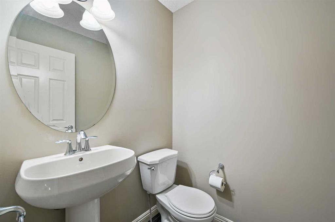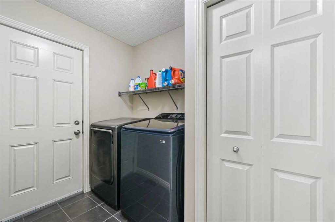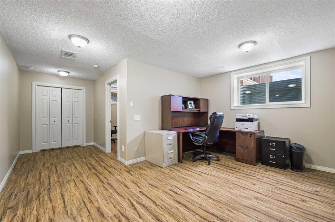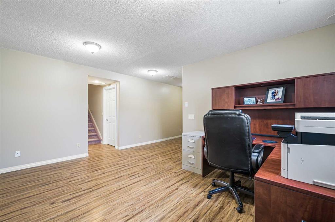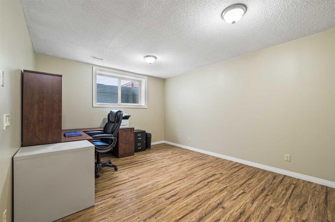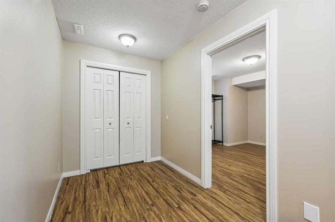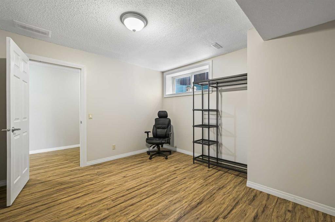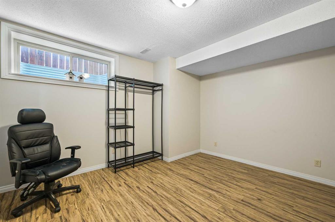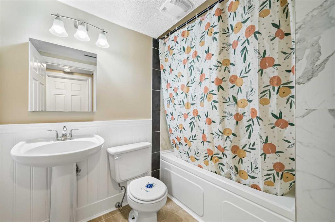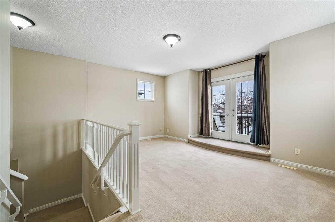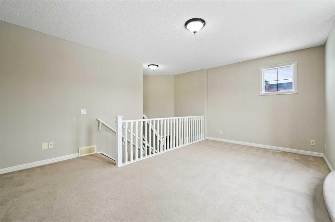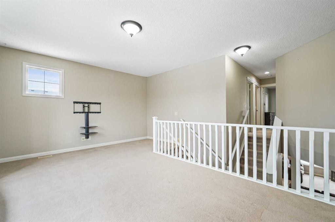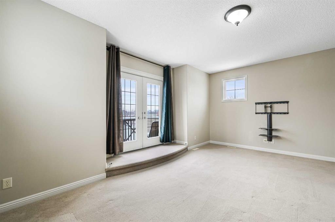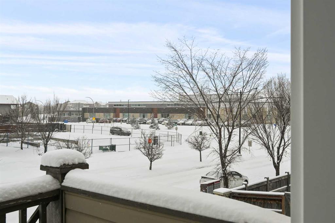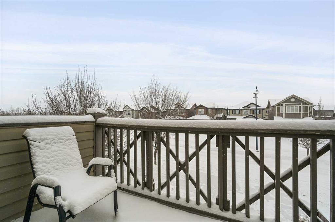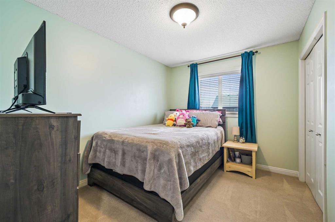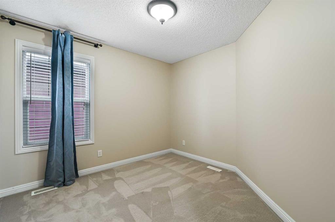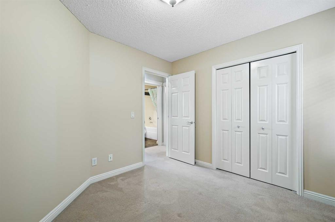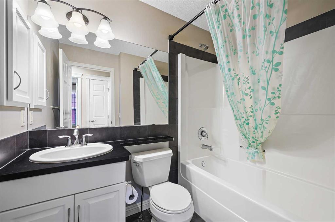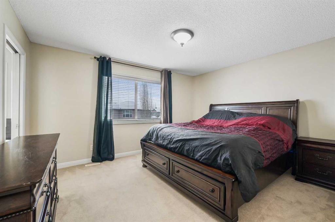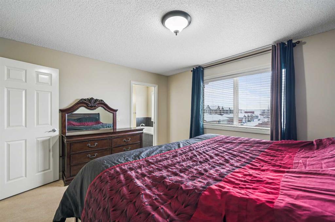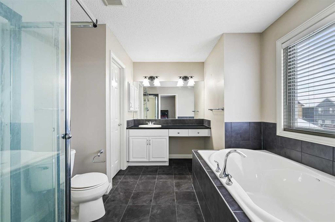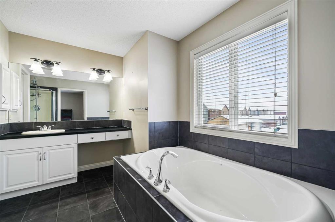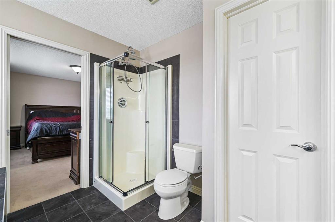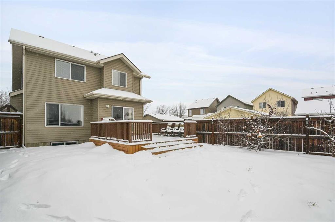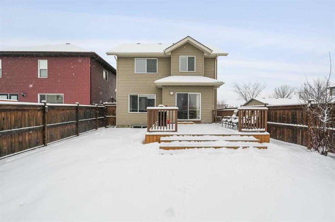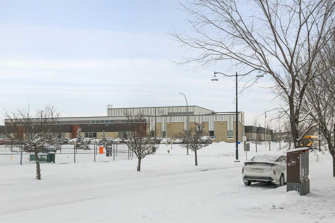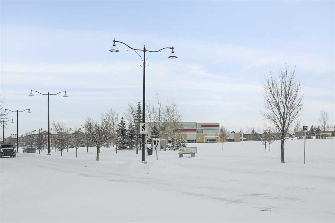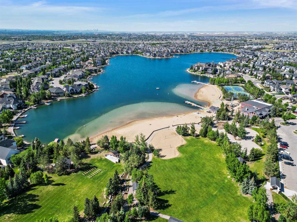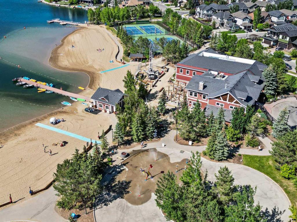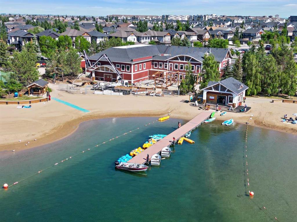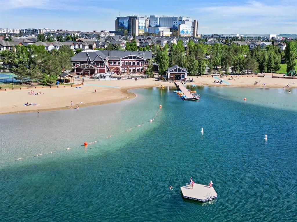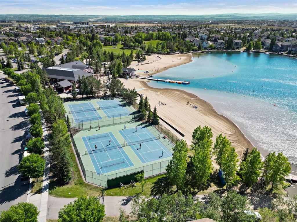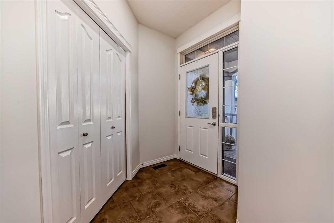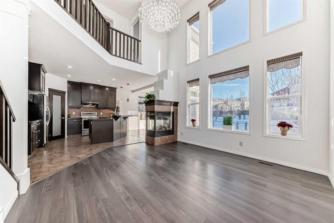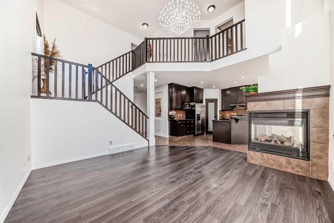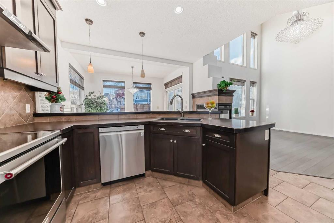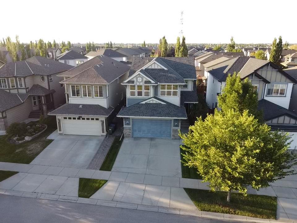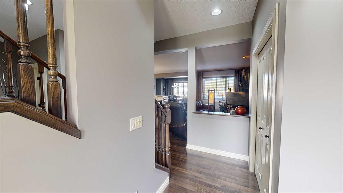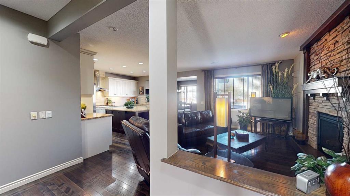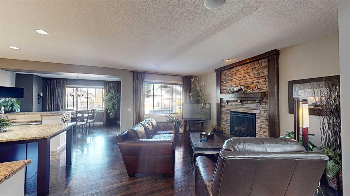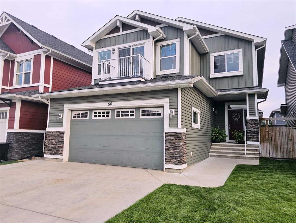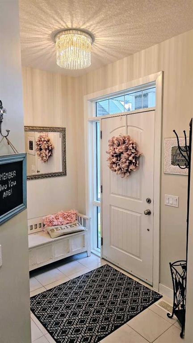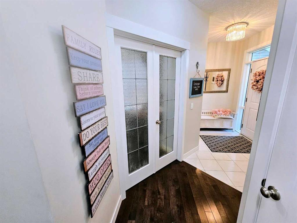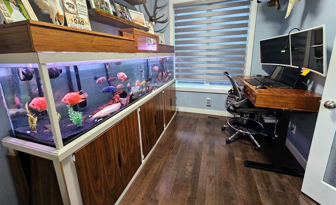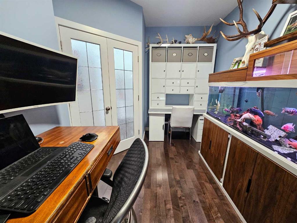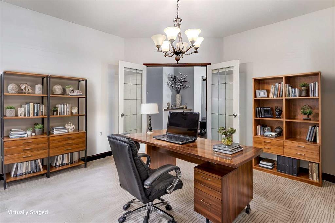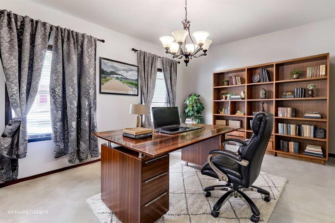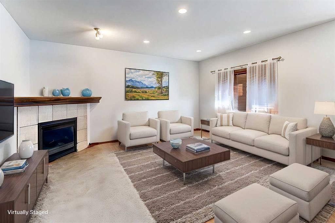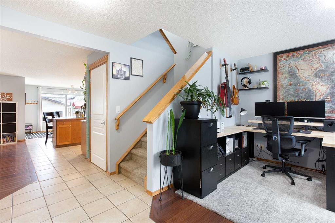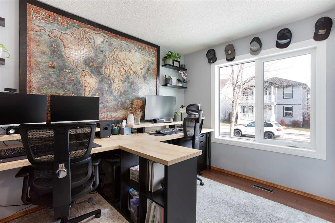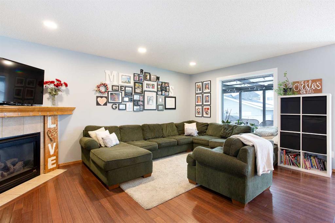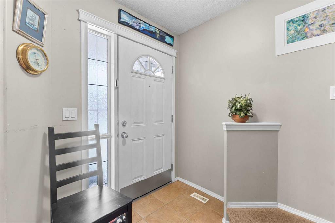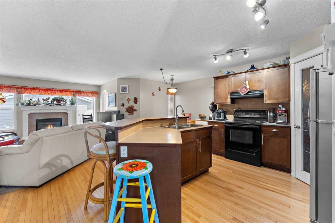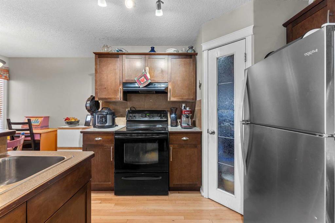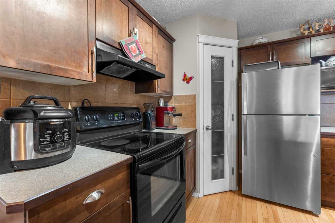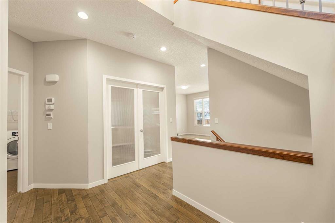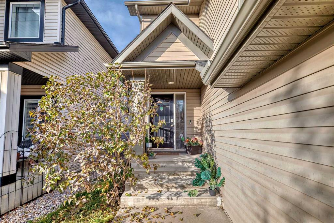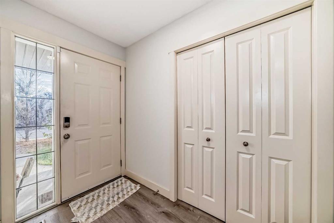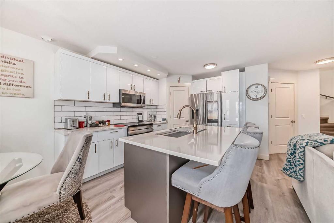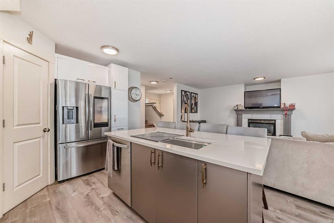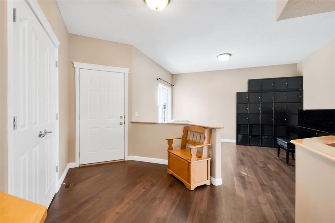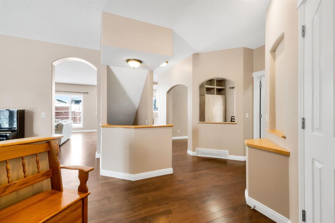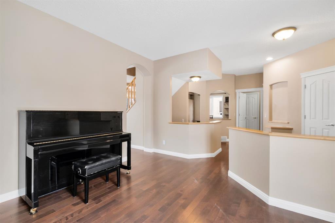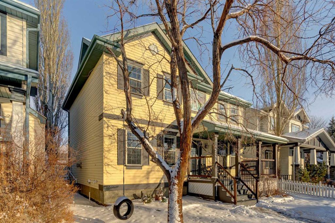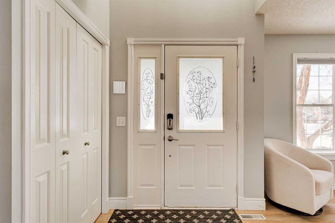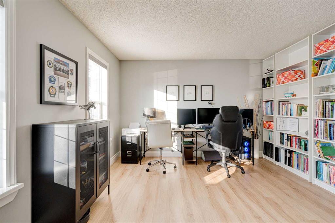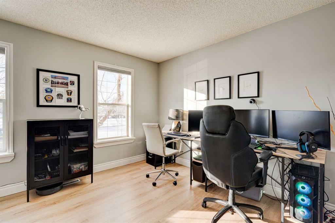859 Auburn Bay Boulevard SE
Calgary T3M 0H6
MLS® Number: A2192294
$ 715,000
4
BEDROOMS
3 + 1
BATHROOMS
2007
YEAR BUILT
What an exceptional LOCATION! Right across the street from 2 of Auburn Bays SCHOOLS (catholic and public) while still WALKING distance to a 3rd school (public). Potential RV ACCESS and loads of extra PARKING due to BACK-ALLEY access which is very rare for a front attached garage. This "Verified Jayman BUILT Home" features many upgrades - QUANTUM PERFORMANCE ENERGY PACKAGE! Freshly painted, carpets cleaned and ready for QUICK POSSESSION. Conveniently cozy and covered FRONT PORCH leads to a large foyer and front entry with wide OPEN MAIN FLOOR plan that’s very bright and inviting. The kitchen features upgraded raised maple cabinets, HARDWOOD floors, newer black appliances, large island with a sink & breakfast bar. The nook area is spacious and overlooks the fully landscaped WEST FACING yard and large deck for relaxing and taking in the evening SUN. The living room has an upgraded GAS FIREPLACE and is perfect for entertaining. Access the garage through the large mudroom with convenient main floor laundry and BRAND NEW WASHER AND DRYER. Upstairs this 3 BEDROOM design features a large KING-SIZED master & full ensuite, 2 generous sized rooms and full shared bath and the ever so sought after bonus room with SOUTH FACING BALCONY which is impossible to resist. The fully developed basement has the ideal BED & BATH COMBO with a large rec space, loads of STORAGE and well-kept mechanical equipment. Auburn Bay is not a community it’s a lifestyle with amenities beyond comparison, schools, parks playgrounds, pathways, forests ponds, a splash park, tennis courts, play equipment, a fishing and non-motorized marina, indoor and outdoor fitness equipment, beach, lake, barbeque pits, hockey, skating and tobogganing! Make a move with one of Calgary's top communities!
| COMMUNITY | Auburn Bay |
| PROPERTY TYPE | Detached |
| BUILDING TYPE | House |
| STYLE | 2 Storey |
| YEAR BUILT | 2007 |
| SQUARE FOOTAGE | 1,768 |
| BEDROOMS | 4 |
| BATHROOMS | 4.00 |
| BASEMENT | Finished, Full |
| AMENITIES | |
| APPLIANCES | Central Air Conditioner, Dishwasher, Dryer, Electric Stove, Microwave Hood Fan, Refrigerator, Washer, Window Coverings |
| COOLING | Central Air |
| FIREPLACE | Family Room, Gas |
| FLOORING | Carpet, Ceramic Tile, Hardwood |
| HEATING | Forced Air |
| LAUNDRY | Main Level |
| LOT FEATURES | Back Lane, Back Yard, Corner Lot, Low Maintenance Landscape, Landscaped, Level |
| PARKING | Double Garage Attached, Off Street, RV Access/Parking |
| RESTRICTIONS | None Known |
| ROOF | Asphalt Shingle |
| TITLE | Fee Simple |
| BROKER | RE/MAX First |
| ROOMS | DIMENSIONS (m) | LEVEL |
|---|---|---|
| Family Room | 15`3" x 11`8" | Basement |
| Bedroom | 12`8" x 11`5" | Basement |
| 4pc Bathroom | 7`9" x 5`7" | Basement |
| Living Room | 15`10" x 11`9" | Main |
| Dining Room | 12`9" x 11`7" | Main |
| Laundry | 8`4" x 5`10" | Main |
| 2pc Bathroom | 4`10" x 4`9" | Main |
| Bonus Room | 18`5" x 10`3" | Upper |
| Bedroom - Primary | 13`10" x 10`3" | Upper |
| 4pc Ensuite bath | 10`6" x 9`7" | Upper |
| Bedroom | 10`3" x 9`9" | Upper |
| Bedroom | 10`2" x 9`0" | Upper |
| 4pc Bathroom | 7`7" x 5`8" | Upper |


