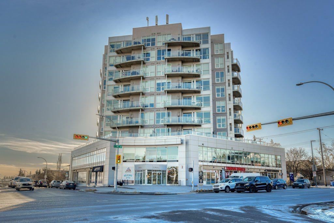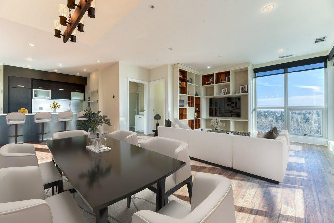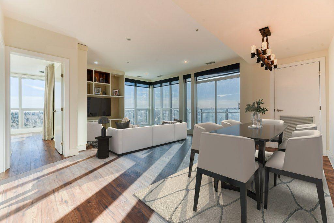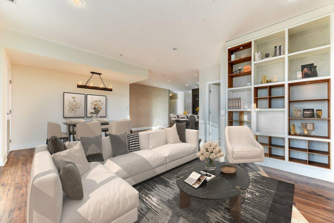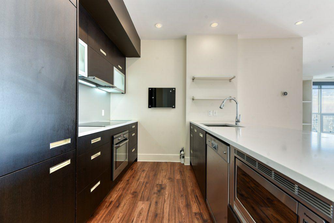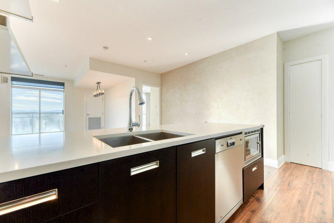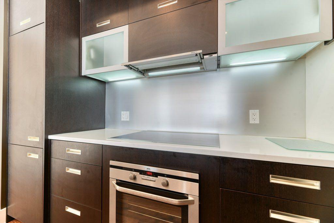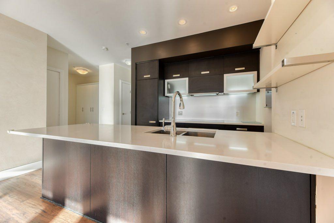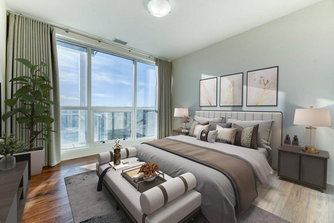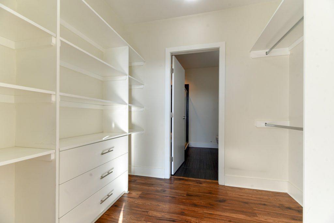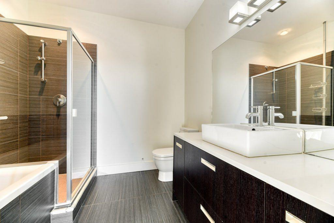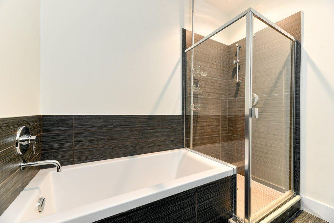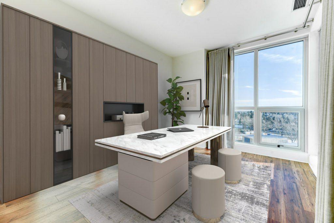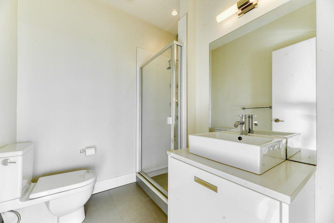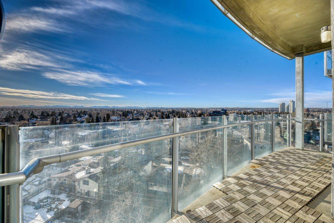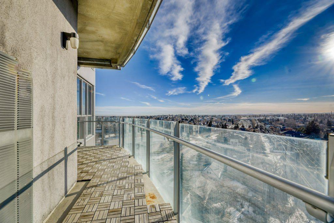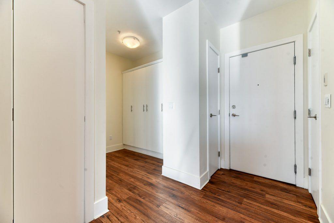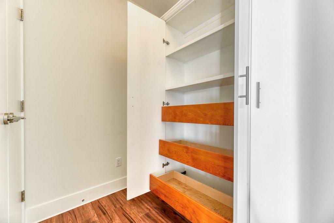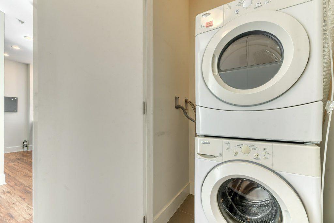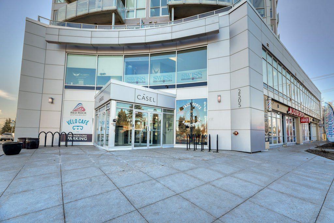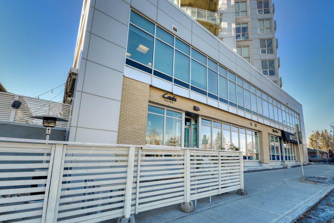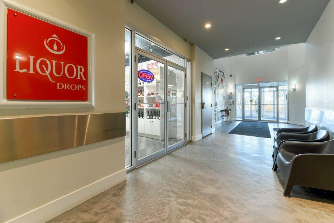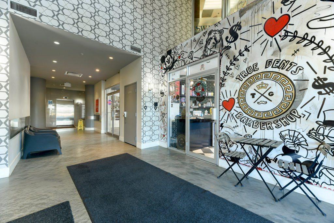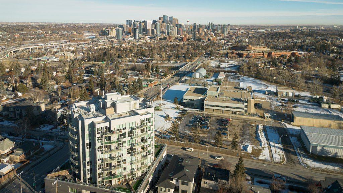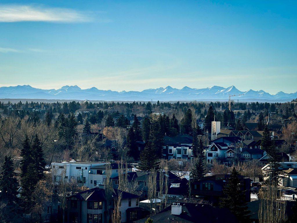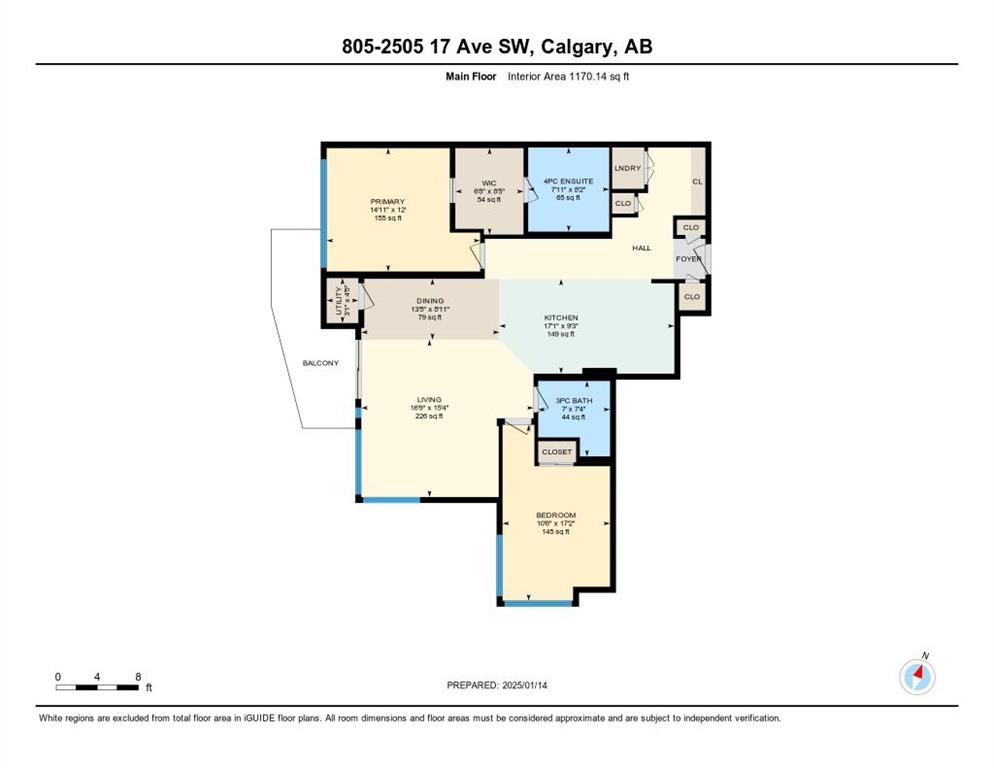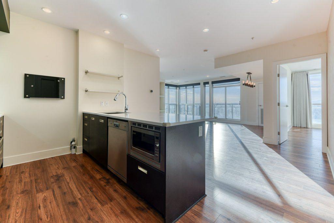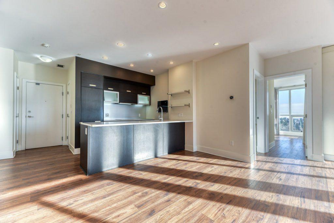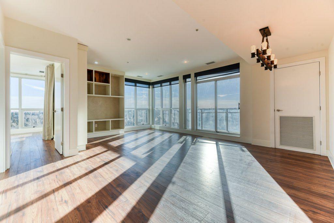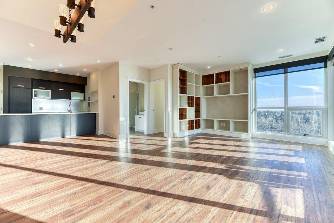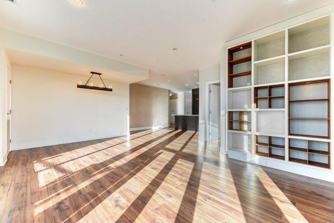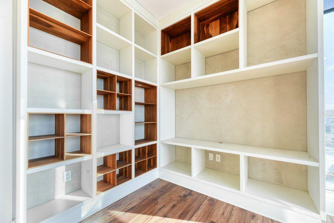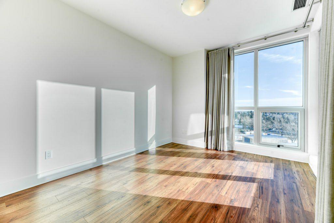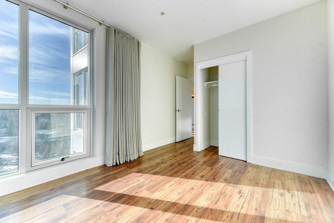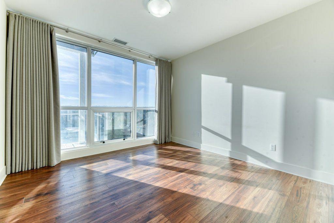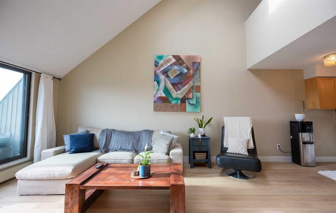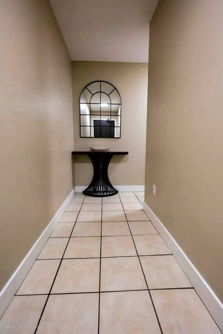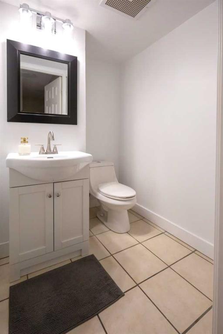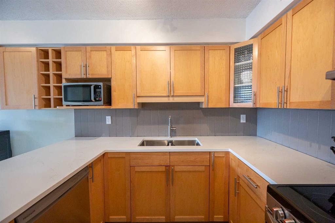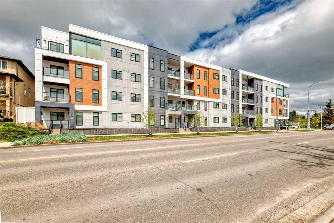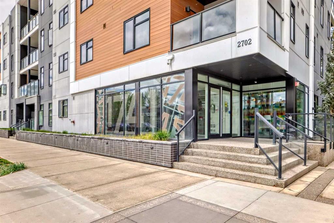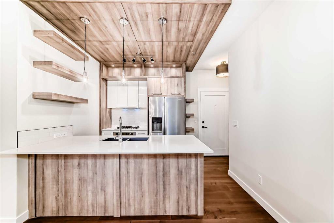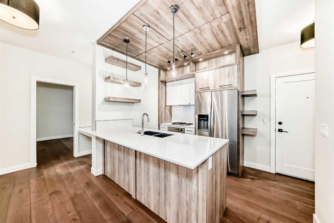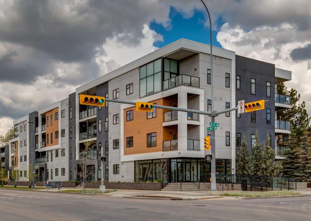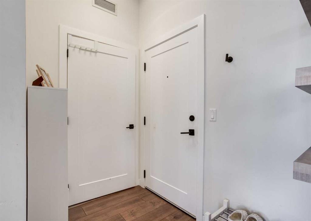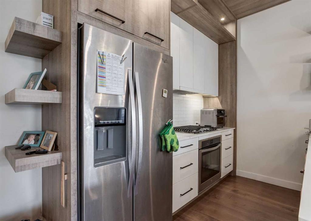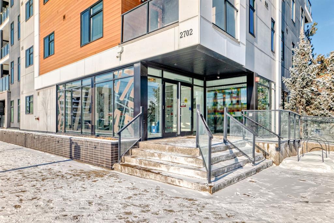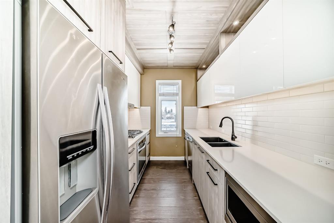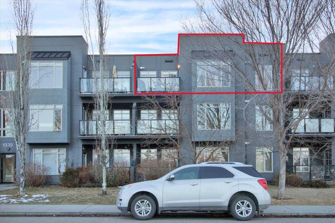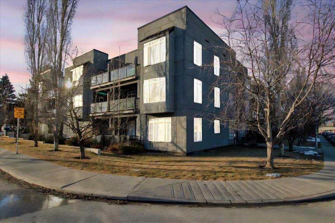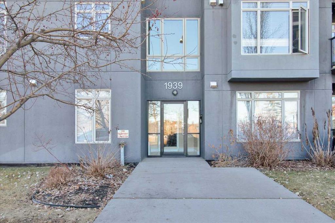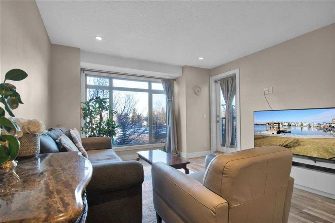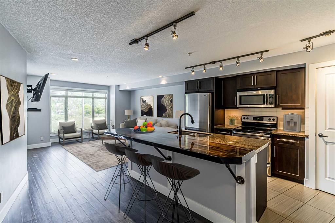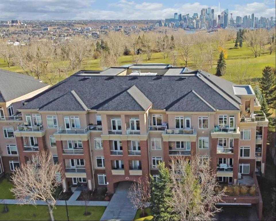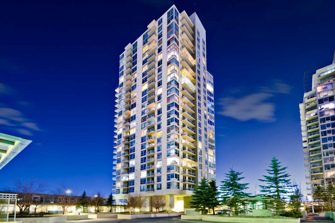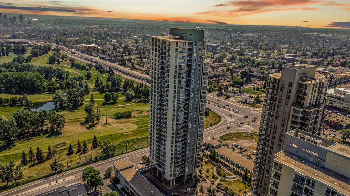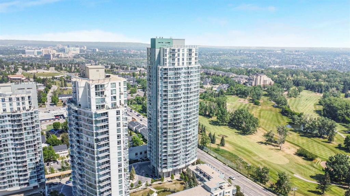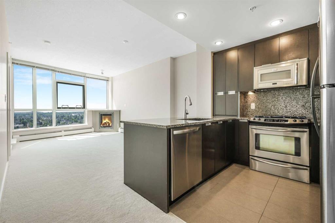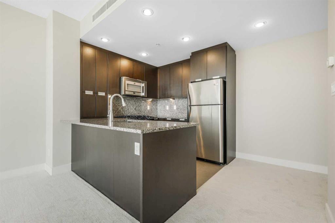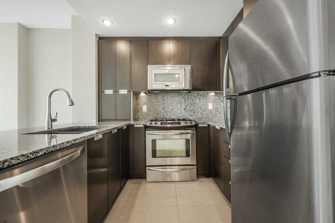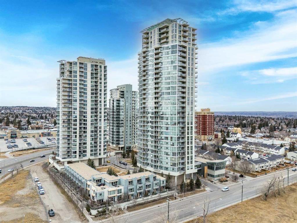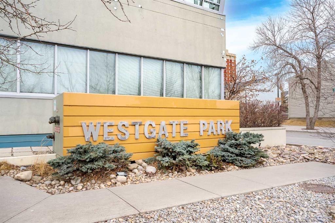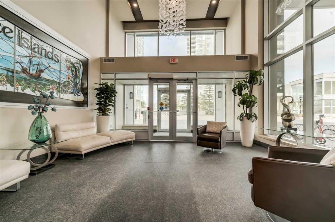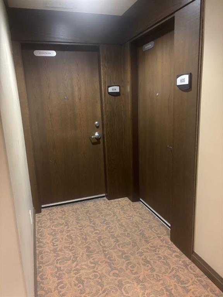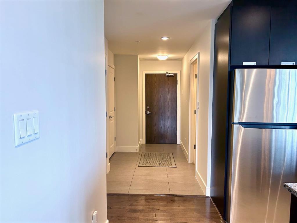805, 2505 17 Avenue SW
Calgary T3E 7V2
MLS® Number: A2228965
$ 420,000
2
BEDROOMS
2 + 0
BATHROOMS
1,170
SQUARE FEET
2011
YEAR BUILT
Elevate your living in this luxury condominium in the highly sought after award winning Cásel building perfectly located along 17th Ave SW in the vibrant Richmond neighbourhood. At almost 1,200 sq ft this 8th floor 2 bedroom unit is one of the largest in the buildingl. The stylish contemporary finishes and spacious open floor plan are rivalled only by the breathtaking mountain & city views accessible from every room in the unit. Floor to ceiling windows provide unobstructed SW facing views and an abundance of natural light throughout. You’re going to love cooking in the modern kitchen which is well equipped with Quartz counters, induction cooktop, counter height peninsula, built in microwave, dishwasher, wall oven and sleek European inspired cabinetry including a panelled refrigerator that blends seamlessly. The built in wall unit in the spacious living area is a work of art itself and the perfect place to display your treasures. The living room is open to a good sized dining area and sliding glass doors provide access to the large balcony with glass railings to showcase your stunning views. The primary bedroom is a great size and comes complete with a huge walk through closet and spa inspired ensuite boasting a large soaker tub and separate shower. The 2nd bedroom is also a good size whether you are looking to use it as a bedroom or a designated office space. It is conveniently located next to the 2nd bath. Plenty of built in cabinets provide ample storage throughout the unit. Air conditioning, 9’ ceilings, wide plank hand hewn laminate flooring, black out curtains and solar shades plus in suite laundry round out this fabulous apartment. The building provides secure underground parking and 1 titled parking stall with plenty of room to add storage if needed. There are also 2 levels of public parking available for guests to use. One of the unique benefits that makes Cásel one of the most desirable inner city buildings is the mixed use component located on the 1st and 2nd floors of the building. Here you’ll find a wide range of businesses including Liquor Drops, True Gents Barbershop, Village Flatbread Co, the award winning French bistro Cassis Bistro, ophthamologist, denture clinic, mystic and holistic provider and more. Imagine the convenience of being able to pop down for a bottle of wine or a delicious meal without ever leaving the building. Once back upstairs you can pour yourself a glass of wine, sit back and enjoy the view. Easy access to both MRU & U of C make this a great investment opportunity. Come see for yourself. Book your showing today.
| COMMUNITY | Richmond |
| PROPERTY TYPE | Apartment |
| BUILDING TYPE | High Rise (5+ stories) |
| STYLE | Single Level Unit |
| YEAR BUILT | 2011 |
| SQUARE FOOTAGE | 1,170 |
| BEDROOMS | 2 |
| BATHROOMS | 2.00 |
| BASEMENT | None |
| AMENITIES | |
| APPLIANCES | Built-In Refrigerator, Dishwasher, Garage Control(s), Induction Cooktop, Microwave, Oven-Built-In, Washer/Dryer Stacked, Window Coverings |
| COOLING | Central Air |
| FIREPLACE | N/A |
| FLOORING | Laminate, Tile |
| HEATING | Forced Air, Natural Gas |
| LAUNDRY | In Unit |
| LOT FEATURES | |
| PARKING | Titled, Underground |
| RESTRICTIONS | Pet Restrictions or Board approval Required, Restrictive Covenant |
| ROOF | Tar/Gravel |
| TITLE | Fee Simple |
| BROKER | RE/MAX Key |
| ROOMS | DIMENSIONS (m) | LEVEL |
|---|---|---|
| 3pc Bathroom | 7`0" x 7`4" | Main |
| 4pc Ensuite bath | 7`11" x 8`2" | Main |
| Bedroom | 10`6" x 17`2" | Main |
| Dining Room | 13`5" x 5`11" | Main |
| Kitchen | 17`1" x 9`3" | Main |
| Living Room | 16`9" x 15`4" | Main |
| Bedroom - Primary | 14`11" x 12`0" | Main |
| Furnace/Utility Room | 3`1" x 4`5" | Main |
| Walk-In Closet | 6`8" x 8`5" | Main |

