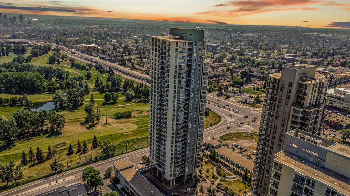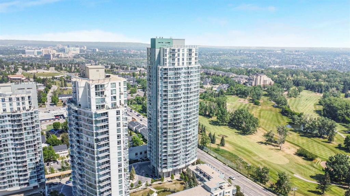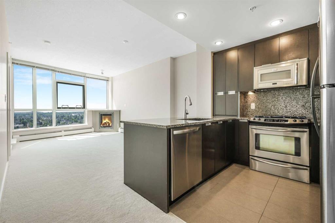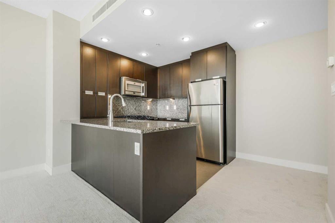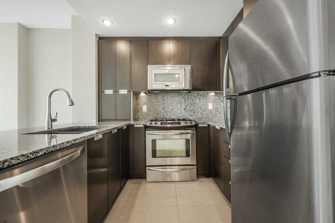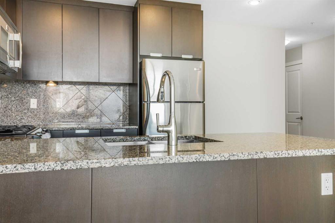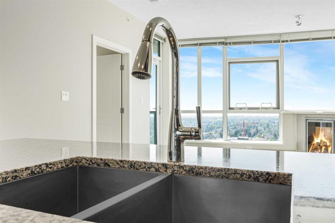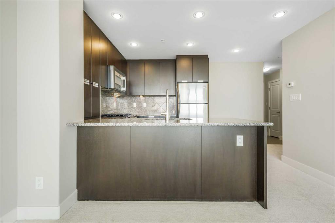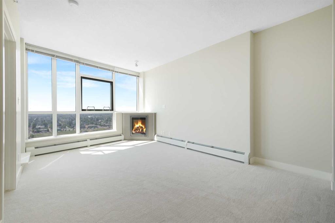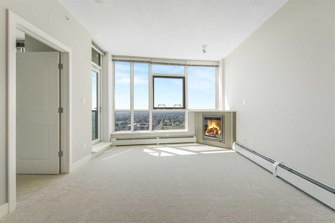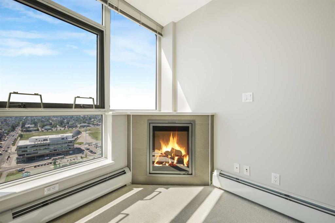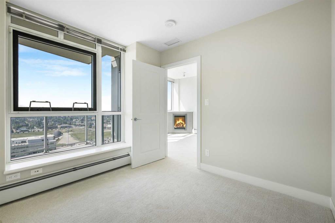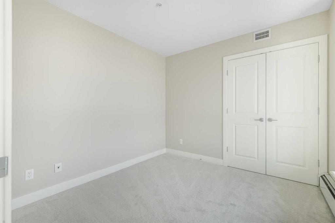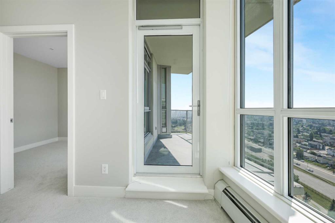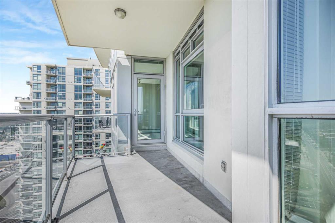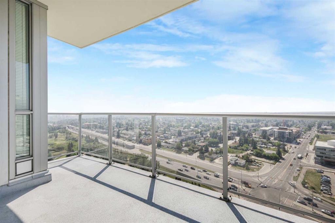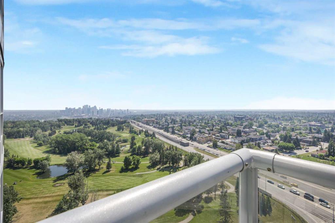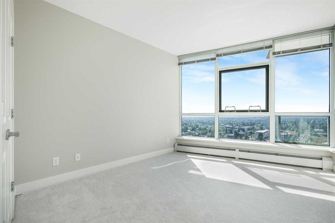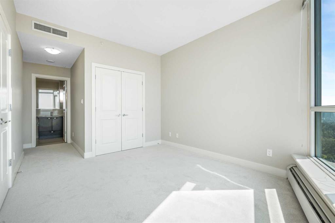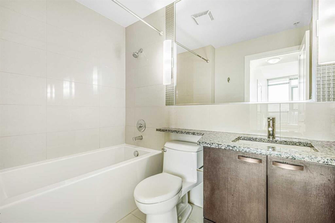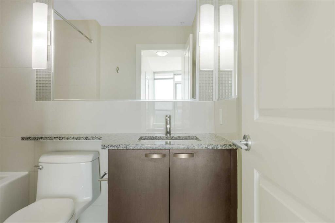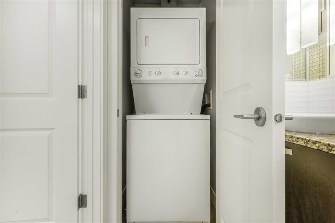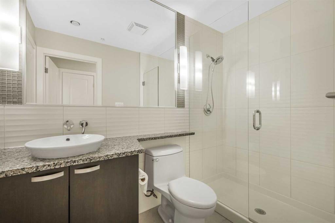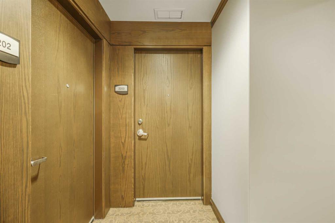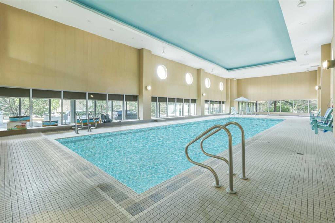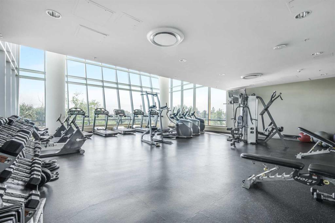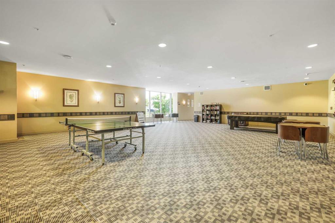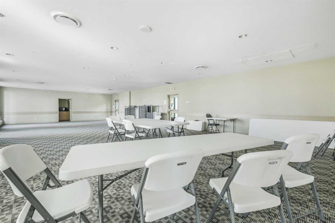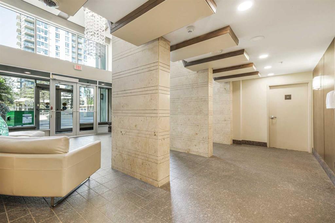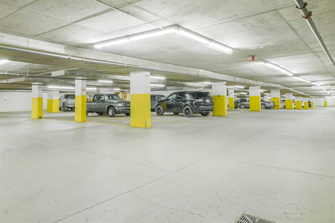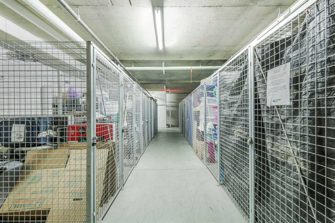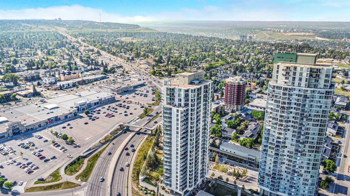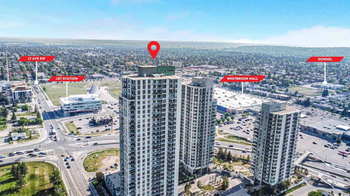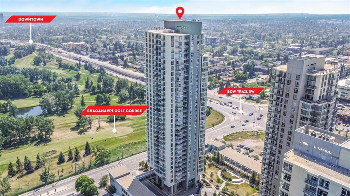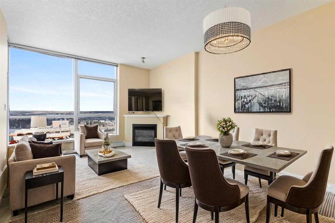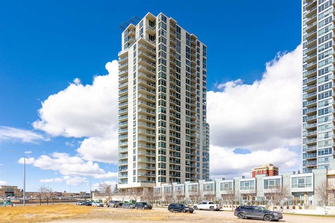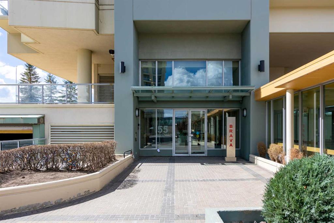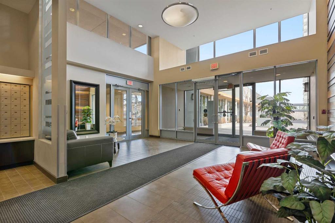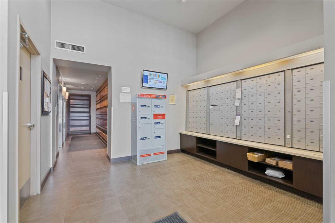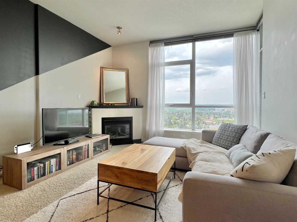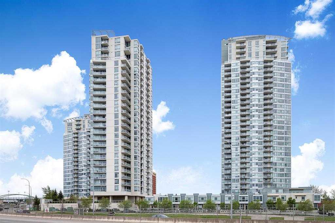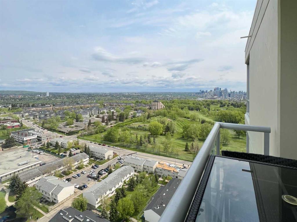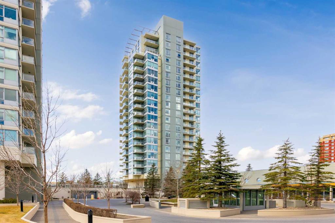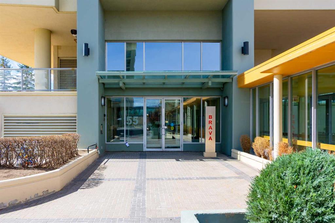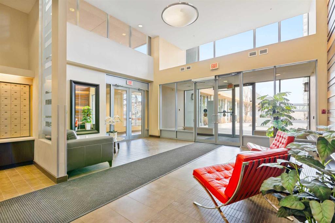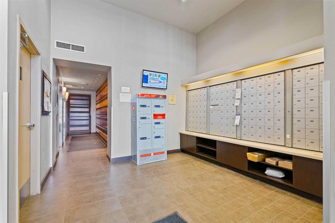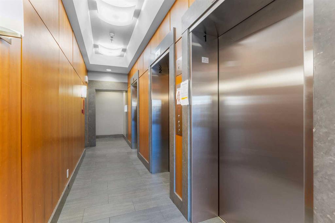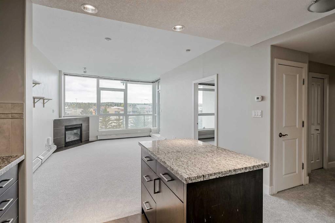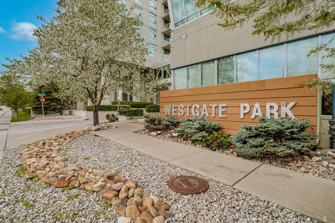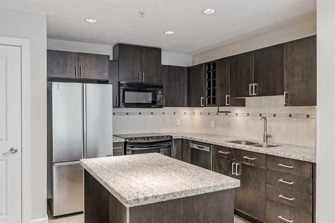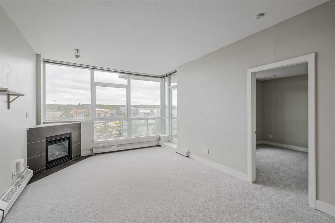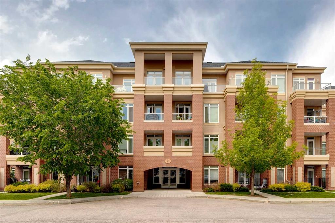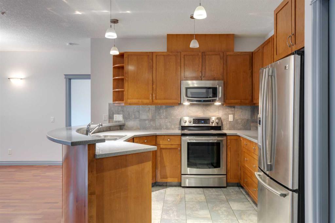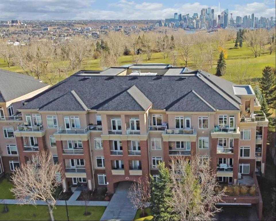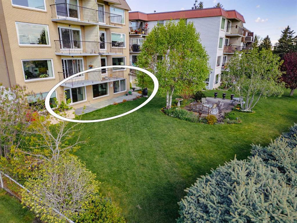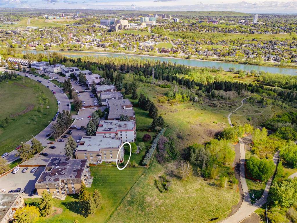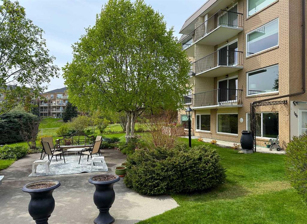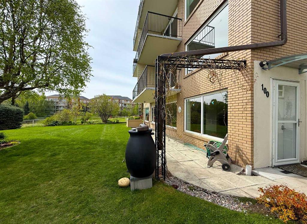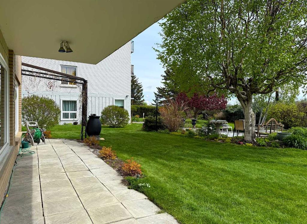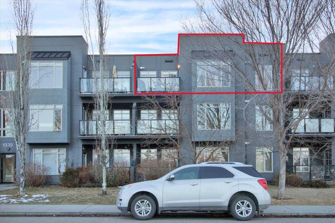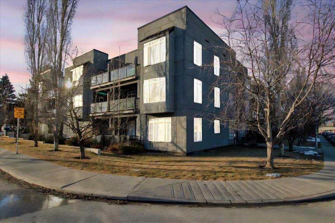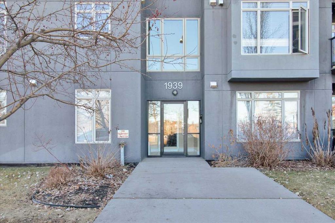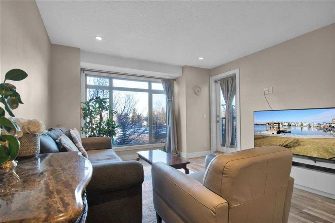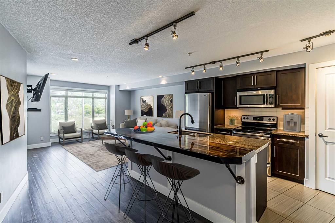2203, 99 Spruce Place SW
Calgary T3C 3X7
MLS® Number: A2230183
$ 374,900
2
BEDROOMS
2 + 0
BATHROOMS
817
SQUARE FEET
2010
YEAR BUILT
Welcome to the Ovation Tower at Westgate Park! This modern, spacious, and luxurious condo offers the perfect balance of convenience and lifestyle in an unbeatable location. Immerse yourself in a bright and airy open-concept living space, refreshed with $7,500 in brand-new carpeting and a fresh coat of paint, enhancing its modern, sophisticated charm. Floor-to-ceiling windows flood the home with natural light, offering breathtaking panoramic views of the Calgary skyline and Rocky Mountains. This stylish unit boasts a chef-inspired kitchen with granite countertops, backsplash, stainless steel appliances and ample cabinetry. A cozy fireplace adds warmth to the inviting living area, while the oversized private balcony provides a stunning setting for morning coffee or evening relaxation. The well-appointed second bedroom is perfect for guests, roommates, or a home office. A full 3-piece bathroom adds convenience and accessibility. The spacious primary bedroom serves as a tranquil retreat, featuring double closets and a private en-suite, with an entire wall of floor-to-ceiling windows that enhance the natural light and ambiance. Finally, central air conditioning and in-suite laundry ensure year-round comfort. Residents of Ovation Tower enjoy exclusive access to The Club, featuring premium amenities such as a fitness center, indoor swimming pool, party room, and games room. This pet-friendly building also offers 24-hour security patrol, a titled heated underground parking space, and a storage locker for ultimate convenience. Just a short commute to downtown Calgary, this residence is within walking distance of Westbrook LRT Station, Westbrook Mall, Shaganappi Point Golf Course, bus stops, and provides easy access to major freeways. Schedule your private viewing today—this incredible property won’t last!
| COMMUNITY | Spruce Cliff |
| PROPERTY TYPE | Apartment |
| BUILDING TYPE | High Rise (5+ stories) |
| STYLE | Single Level Unit |
| YEAR BUILT | 2010 |
| SQUARE FOOTAGE | 817 |
| BEDROOMS | 2 |
| BATHROOMS | 2.00 |
| BASEMENT | |
| AMENITIES | |
| APPLIANCES | Dishwasher, Dryer, Gas Range, Microwave Hood Fan, Refrigerator, Washer |
| COOLING | Central Air |
| FIREPLACE | Gas |
| FLOORING | Carpet, Ceramic Tile |
| HEATING | Baseboard, Fireplace(s) |
| LAUNDRY | In Unit |
| LOT FEATURES | |
| PARKING | Guest, Parkade, Secured |
| RESTRICTIONS | Board Approval, Easement Registered On Title, Pet Restrictions or Board approval Required |
| ROOF | |
| TITLE | Fee Simple |
| BROKER | CIR Realty |
| ROOMS | DIMENSIONS (m) | LEVEL |
|---|---|---|
| 3pc Bathroom | 4`11" x 8`5" | Main |
| 4pc Ensuite bath | 5`8" x 7`11" | Main |
| Bedroom | 9`4" x 9`5" | Main |
| Kitchen | 8`2" x 8`0" | Main |
| Living/Dining Room Combination | 27`6" x 12`1" | Main |
| Bedroom - Primary | 13`11" x 10`4" | Main |

