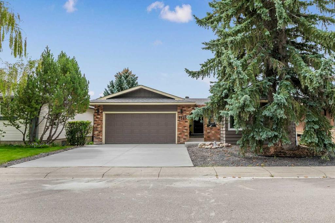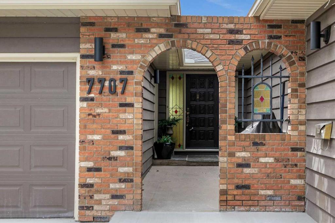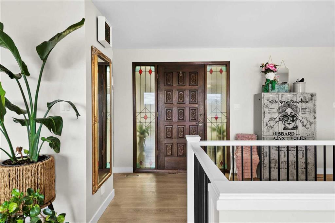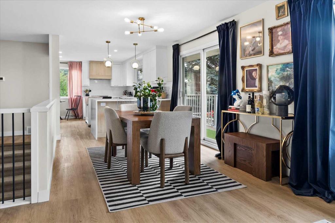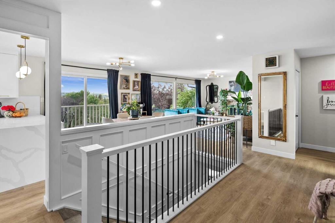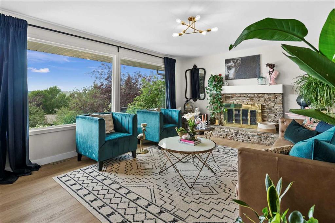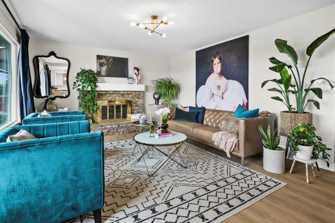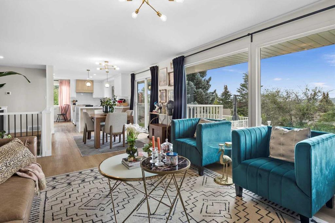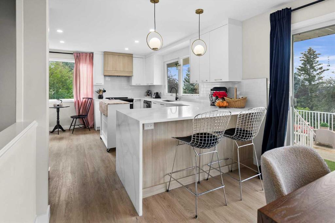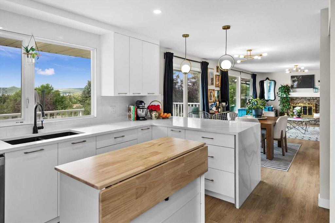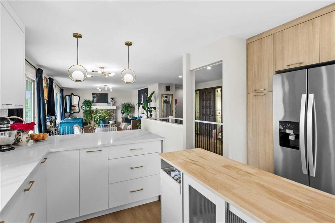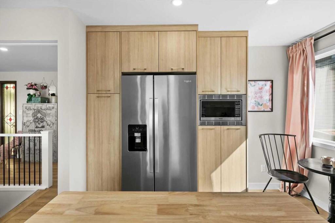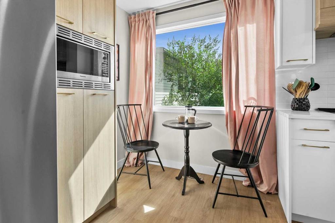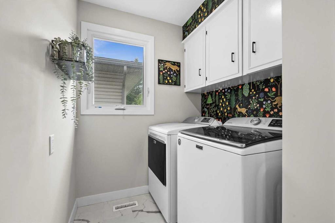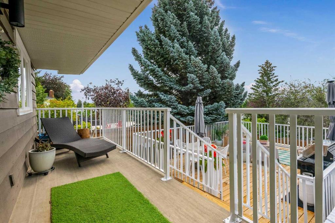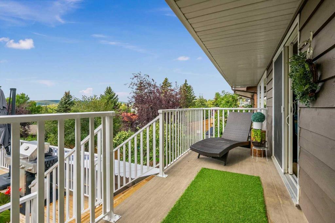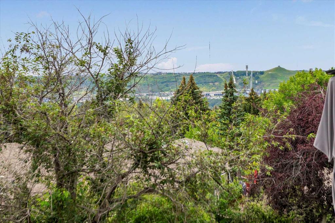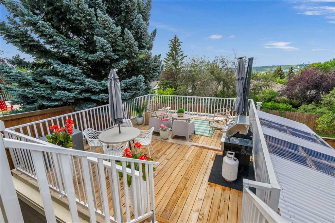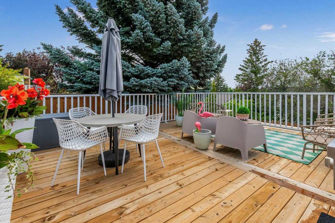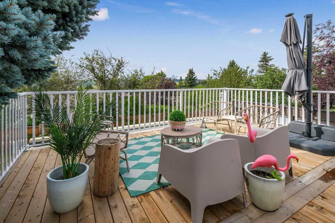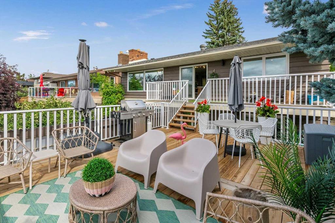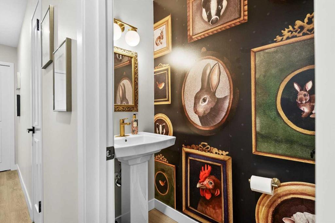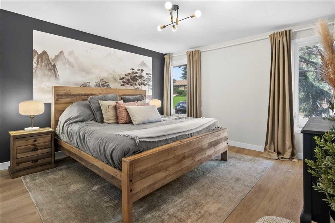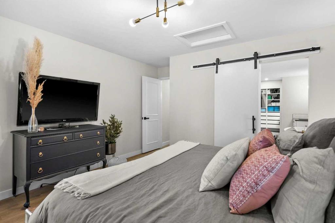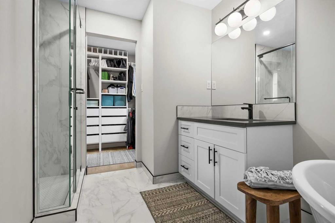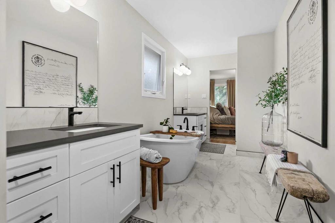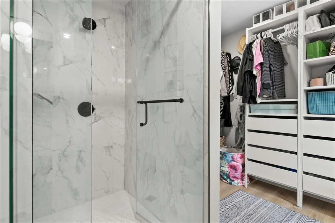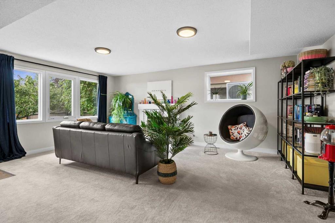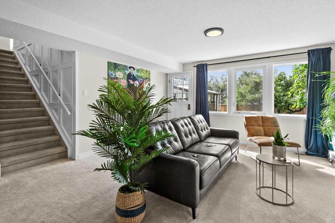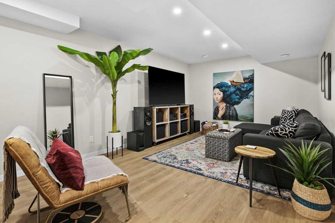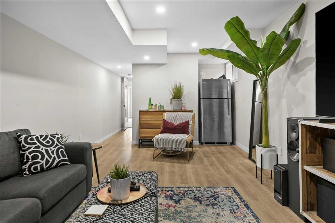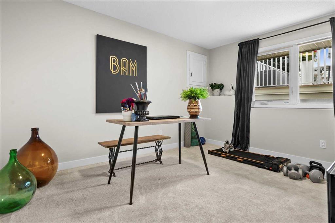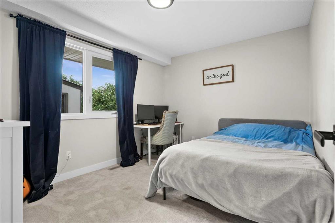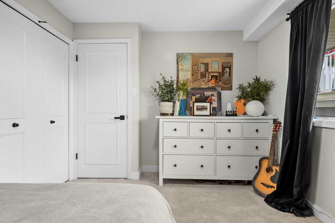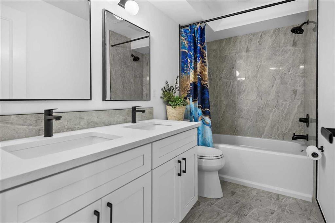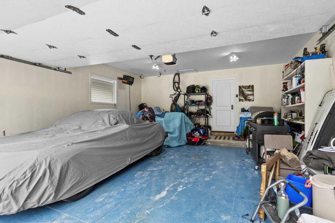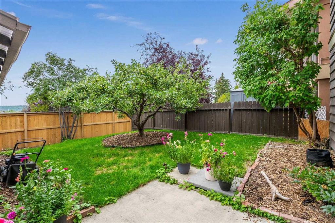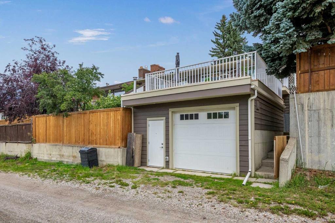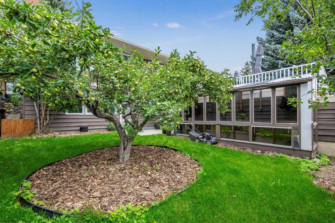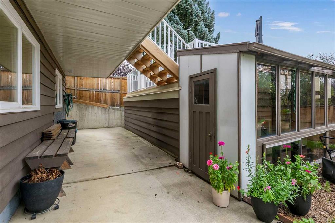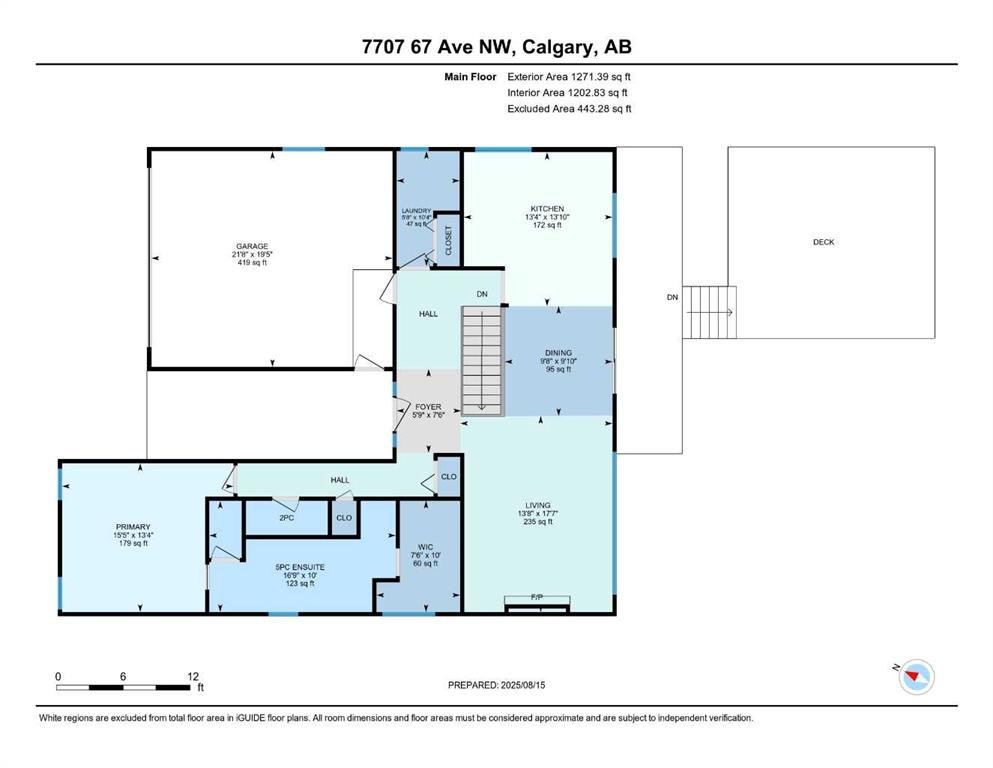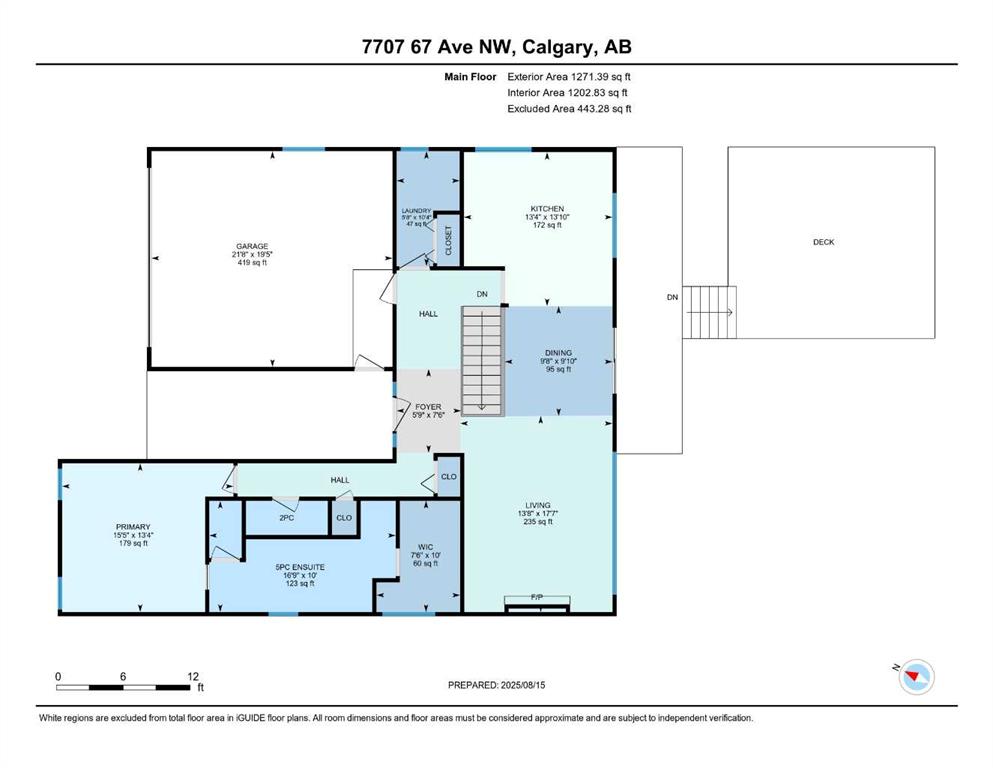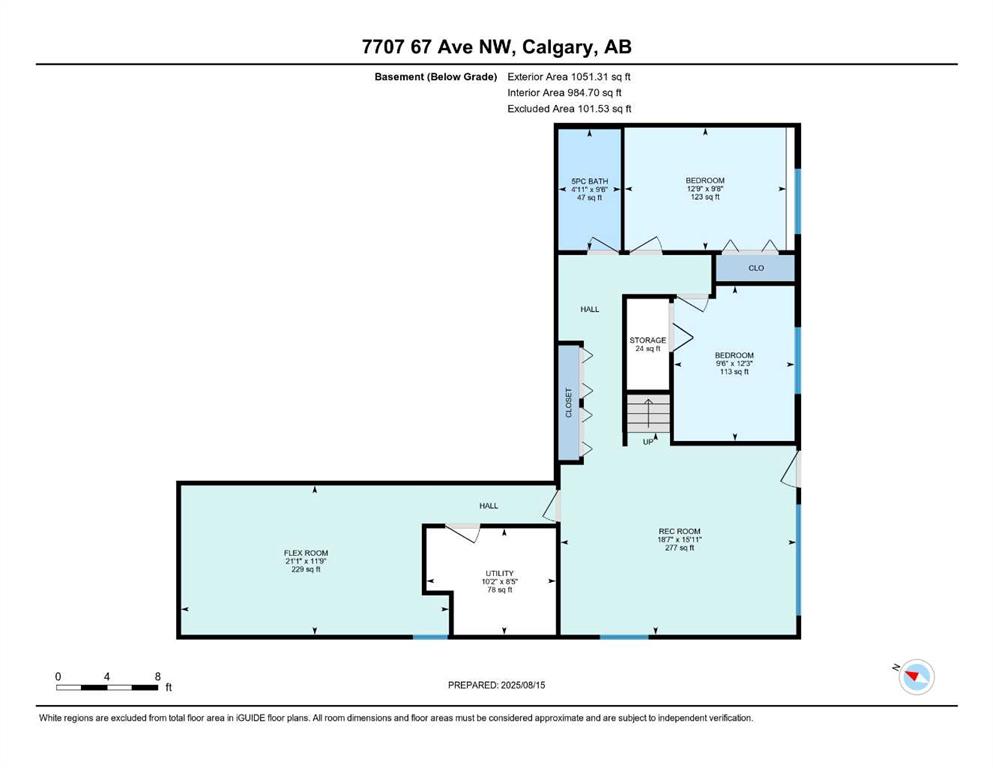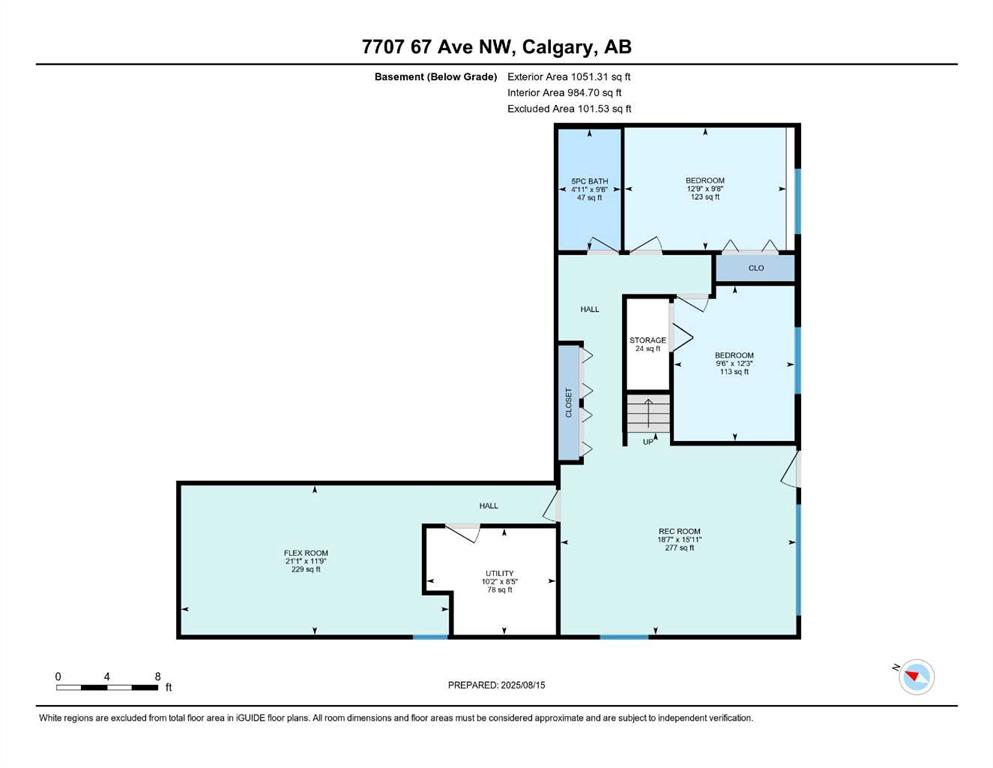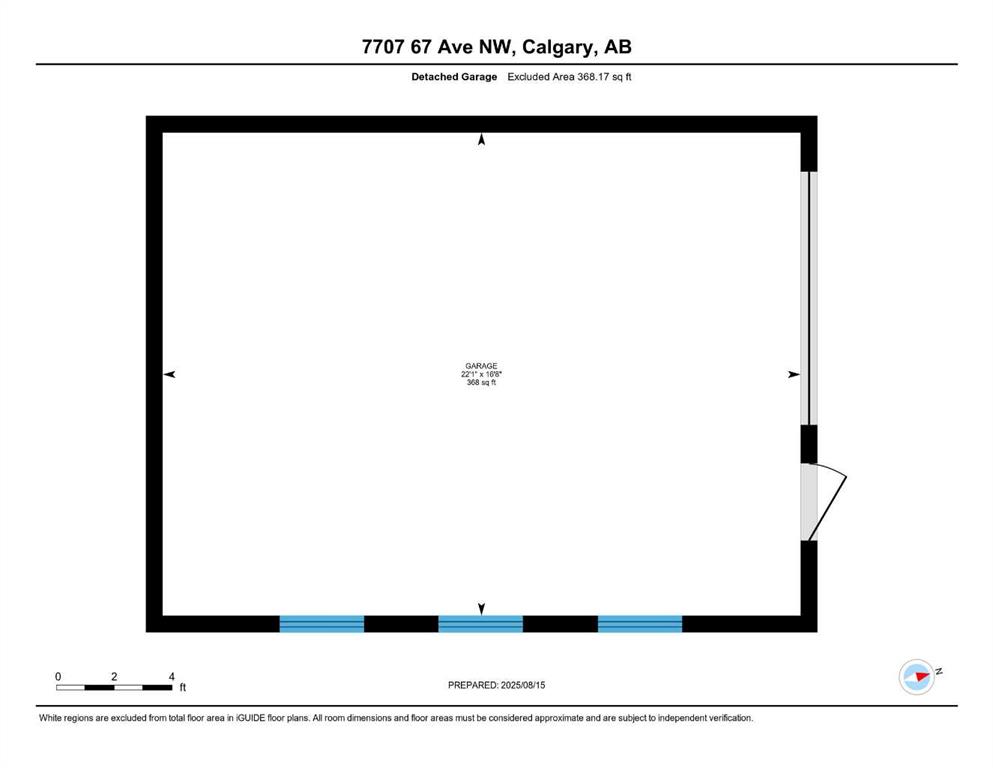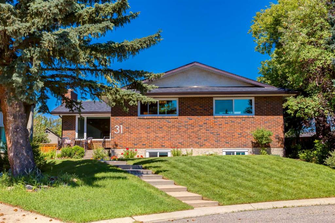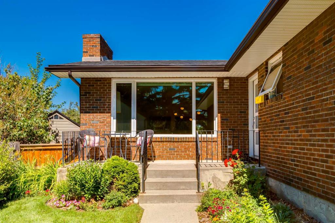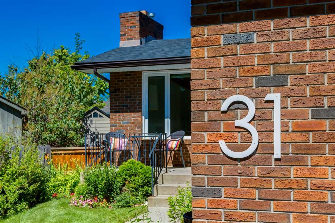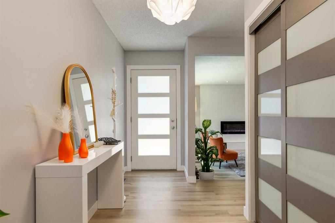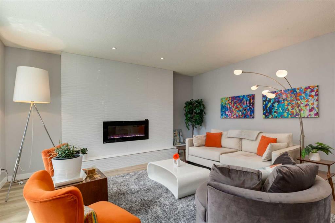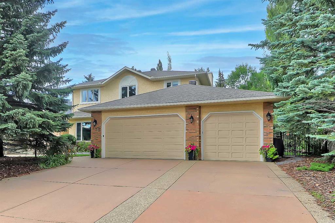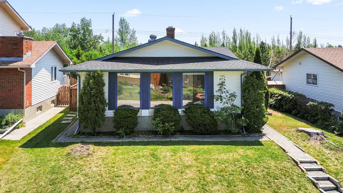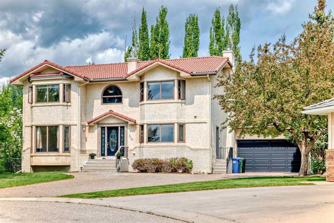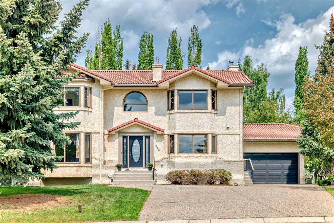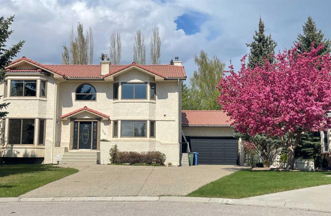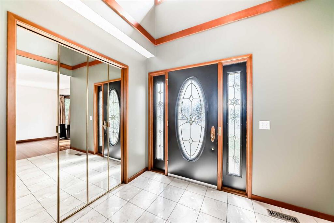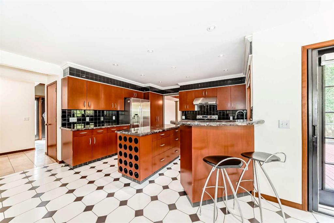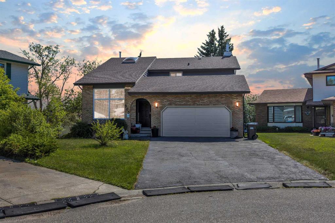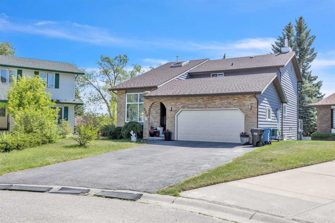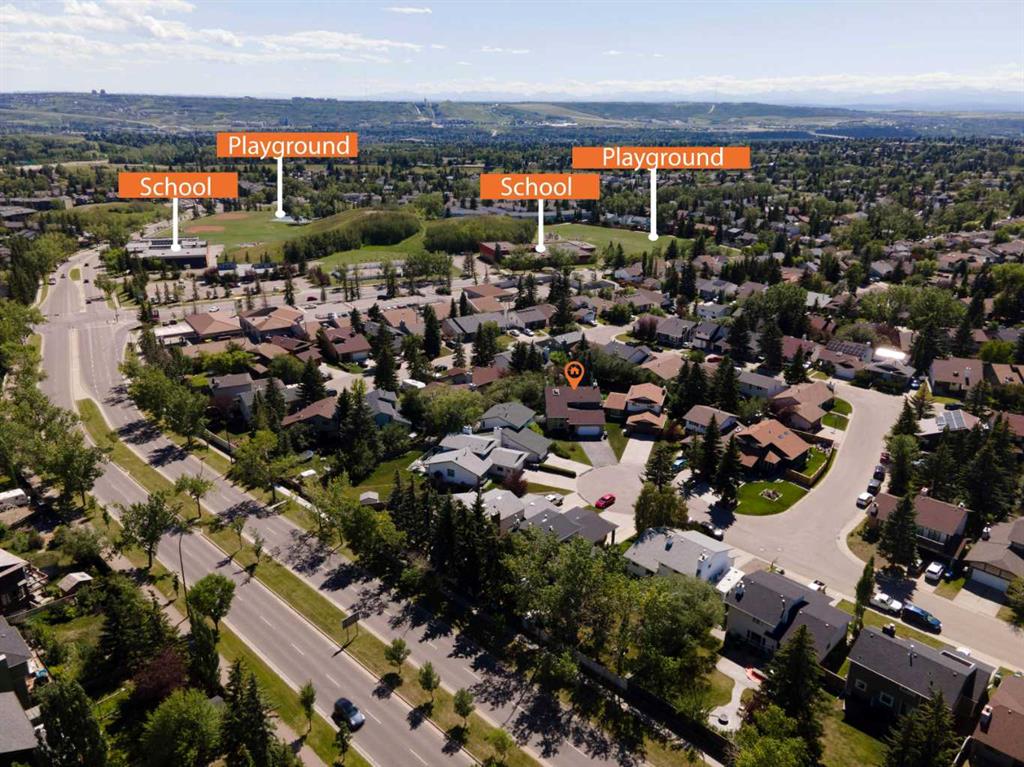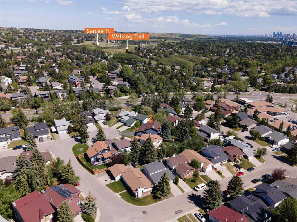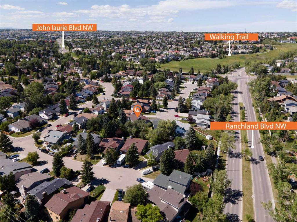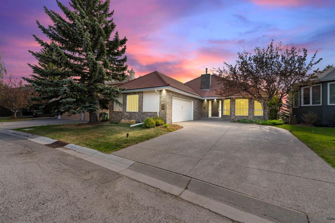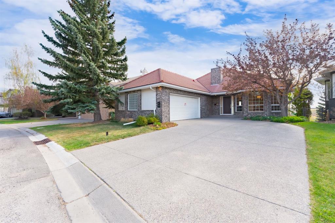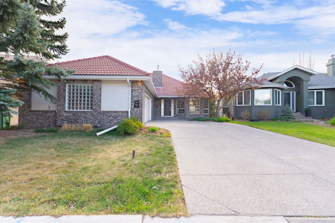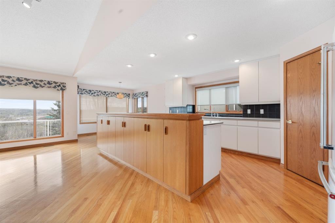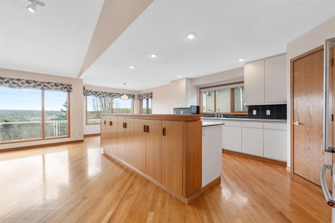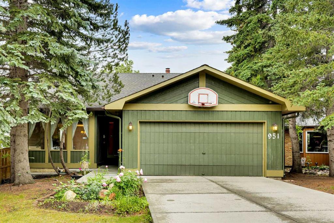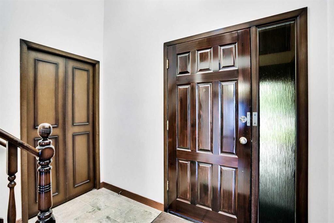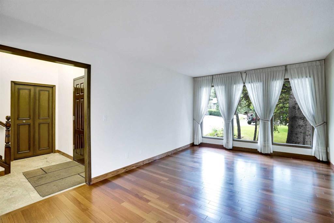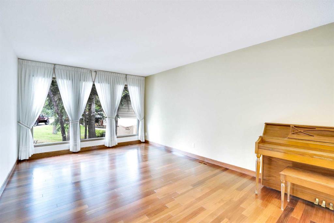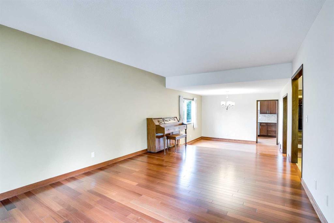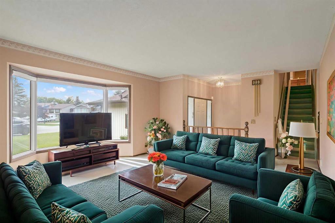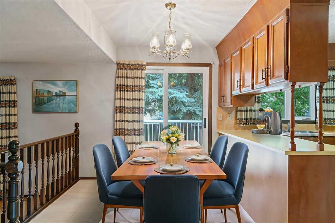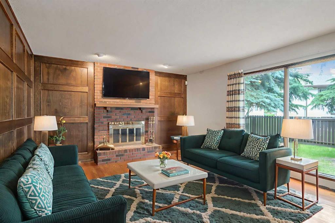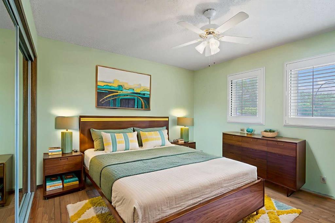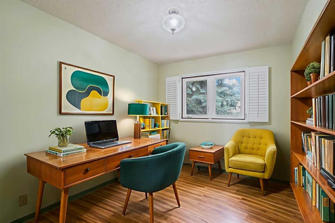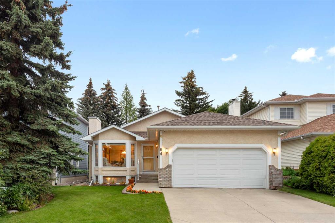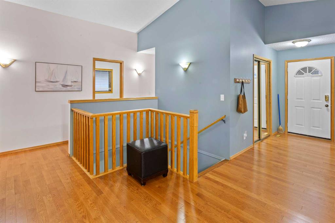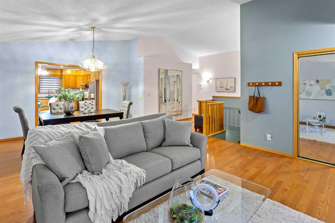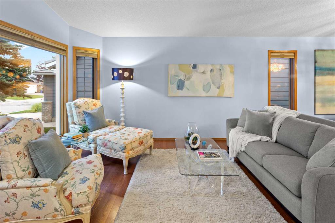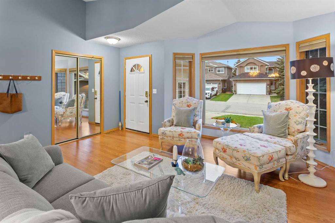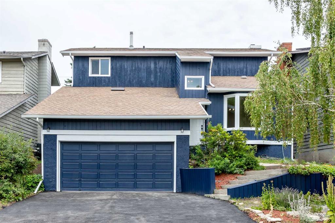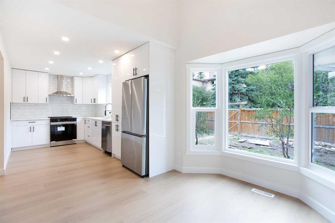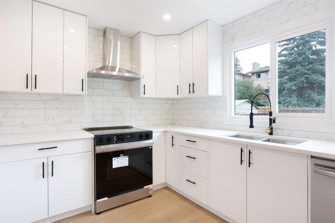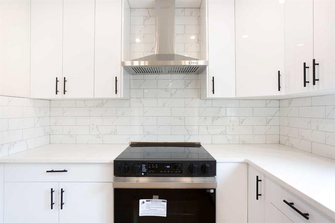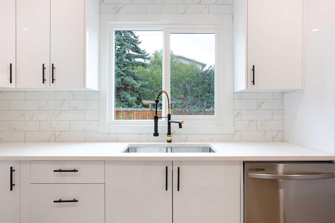7707 67 Avenue NW
Calgary T3B 4P2
MLS® Number: A2249083
$ 969,900
3
BEDROOMS
2 + 1
BATHROOMS
1977
YEAR BUILT
Welcome to 7707 67th Ave NW, a masterfully curated home, with thoughtful renovations throughout. A fully developed bungalow, nestled in one of Calgary's most sought after and mature neighbourhoods. With an expansive layout, this home offers unparalleled comfort and functionality, perfect for those seeking a peaceful retreat with all the modern upgrades. From the moment you step inside, the open concept design and meticulous renovations are evident. The main floor features gleaming floors, elegant finishes, and large windows that invite an abundance of natural light. The spacious living areas flow seamlessly, creating a warm and welcoming atmosphere throughout. One of the many highlights of this home is undoubtedly the incredible outdoor living space; featuring an incredible custom deck off the main floor, capitalizing on the sweeping views of the surrounding area—an ideal spot for morning coffee or evening gatherings with family and friends. The exterior also boasts a beautifully maintained yard, providing both privacy and scenic beauty and mature landscaping. A true sanctuary awaits in the spectacular primary bedroom, designed for ultimate relaxation. This spacious retreat features a generous walk-in closet that offers abundant storage space and a gorgeous ensuite that feels like a private spa. The ensuite is fixtured with luxurious finishes, including a soaking tub, a glass-enclosed shower and twinned vanities; creating the perfect setting for unwinding after a long day. With a fully developed walkout basement, this bungalow is designed to maximize both living space and functionality. The lower level offers additional living and recreational areas, featuring two additional bedrooms, an additional full bathroom, family room and a large bonus/flex space. All renovated to the same standards as the upper level of the home. Giving you plenty of room for relaxation, entertainment, a large family or home office setup, or even an in-law suite.. The home features an attached two-car garage, perfect for keeping your vehicles sheltered from the elements, as well as a detached single-car garage with rear alley access—ideal for extra storage or even a workshop for hobbies. Convenience is key, with main floor laundry adding an extra layer of practicality to everyday life. Every inch of this property has been thoughtfully updated and renovated to meet modern standards, while still retaining the charm and character of a classic bungalow from this period. Situated in a quiet and peaceful location, yet just minutes from essential amenities, schools, the University, hospital and parks, this home truly offers the best of both worlds. Don’t miss out on the opportunity to make 7707 67th Ave NW your new home—a true gem in Calgary's real estate market.
| COMMUNITY | Silver Springs |
| PROPERTY TYPE | Detached |
| BUILDING TYPE | House |
| STYLE | Bungalow |
| YEAR BUILT | 1977 |
| SQUARE FOOTAGE | 1,271 |
| BEDROOMS | 3 |
| BATHROOMS | 3.00 |
| BASEMENT | Finished, Full |
| AMENITIES | |
| APPLIANCES | Bar Fridge, Dishwasher, Dryer, Microwave, Oven, Range Hood, Refrigerator, Washer |
| COOLING | None |
| FIREPLACE | Basement, Family Room, Wood Burning |
| FLOORING | Carpet, Ceramic Tile, Tile, Vinyl Plank |
| HEATING | Forced Air, Natural Gas |
| LAUNDRY | Main Level |
| LOT FEATURES | Back Lane, Back Yard, Garden, Rectangular Lot, Views |
| PARKING | Alley Access, Concrete Driveway, Double Garage Attached, Front Drive, Single Garage Detached |
| RESTRICTIONS | None Known |
| ROOF | Asphalt Shingle |
| TITLE | Fee Simple |
| BROKER | CIR Realty |
| ROOMS | DIMENSIONS (m) | LEVEL |
|---|---|---|
| Game Room | 15`11" x 18`7" | Lower |
| Flex Space | 21`1" x 11`9" | Lower |
| Bedroom | 12`9" x 9`8" | Lower |
| Bedroom | 12`3" x 9`6" | Lower |
| 5pc Bathroom | 9`6" x 4`11" | Lower |
| Furnace/Utility Room | 10`2" x 8`5" | Lower |
| Living Room | 17`7" x 13`8" | Main |
| Kitchen | 13`10" x 13`4" | Main |
| Dining Room | 9`10" x 9`8" | Main |
| 2pc Bathroom | 7`4" x 3`1" | Main |
| Bedroom - Primary | 15`5" x 13`4" | Main |
| Walk-In Closet | 10`0" x 7`6" | Main |
| 5pc Ensuite bath | 10`0" x 16`9" | Main |
| Laundry | 10`4" x 5`8" | Main |
| Foyer | 7`6" x 5`9" | Main |

