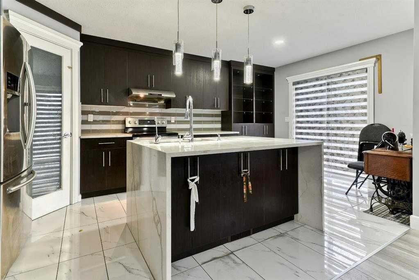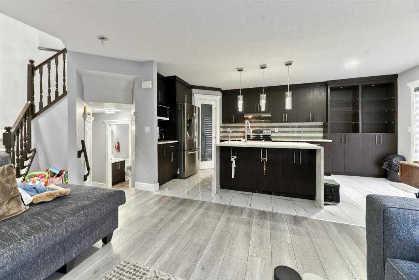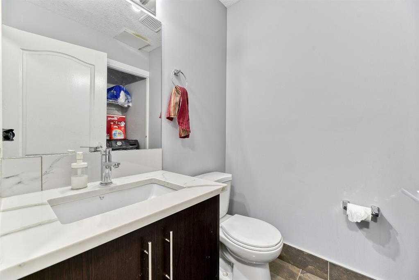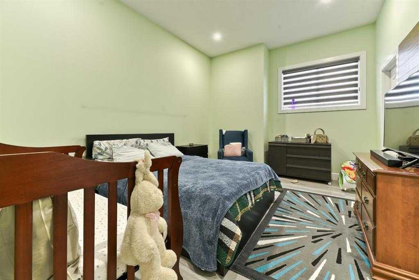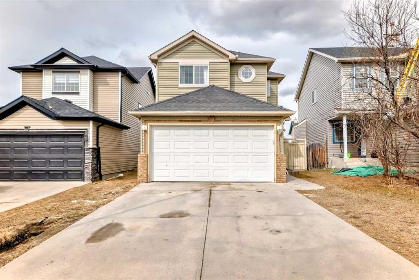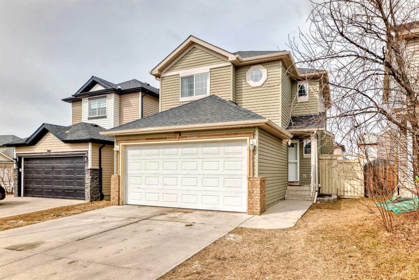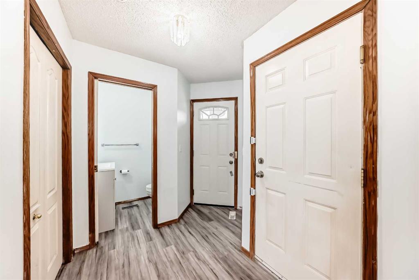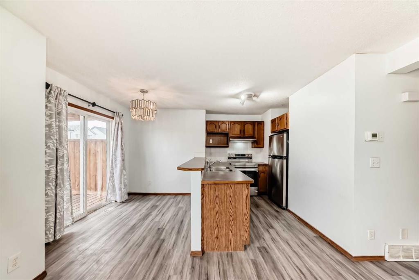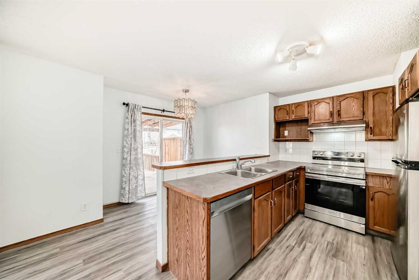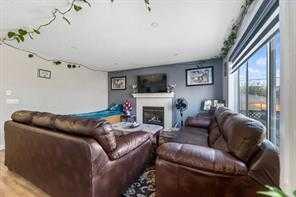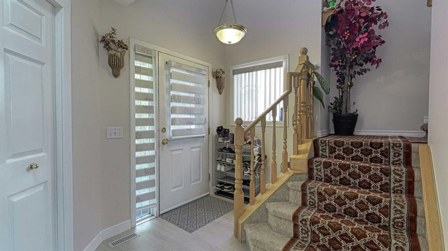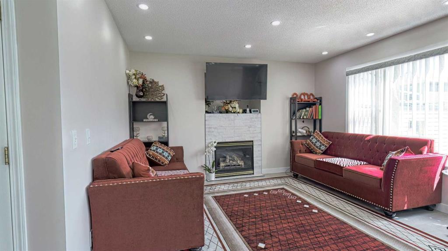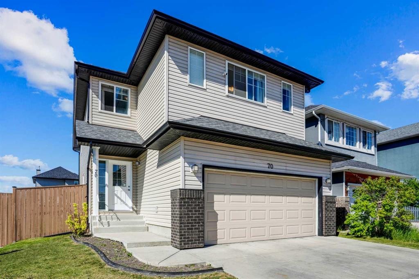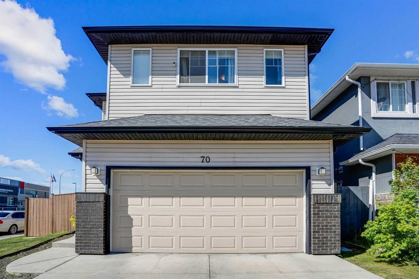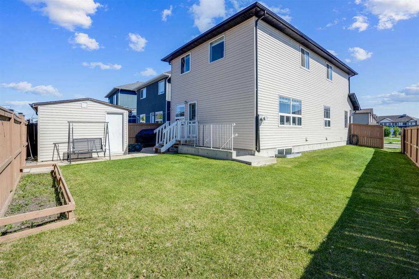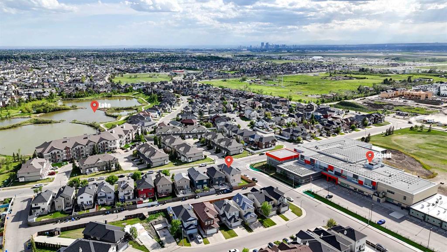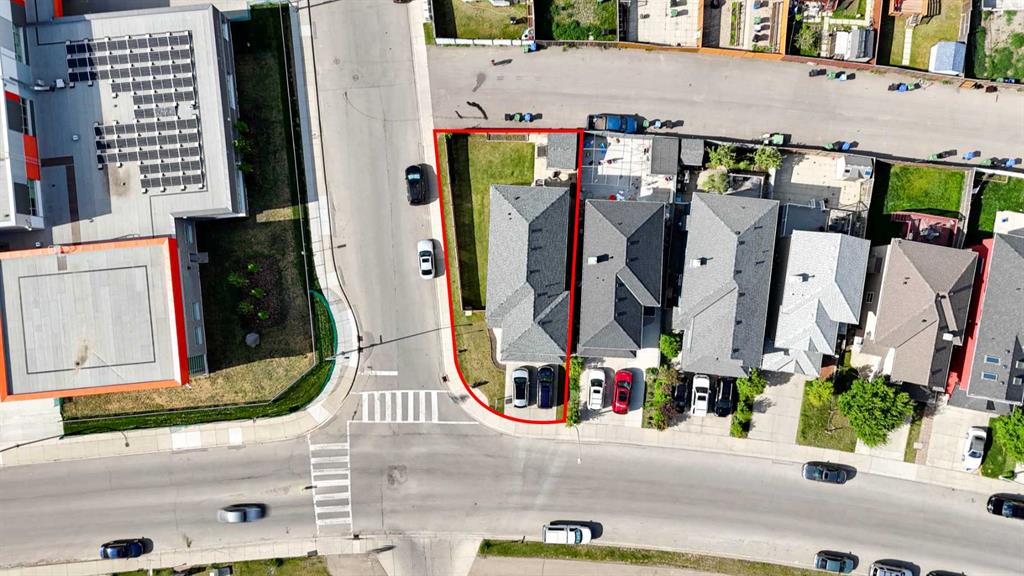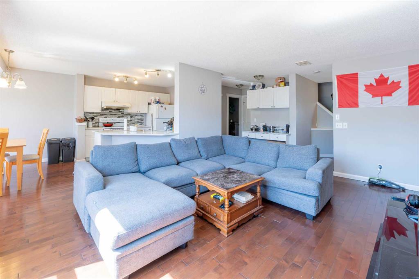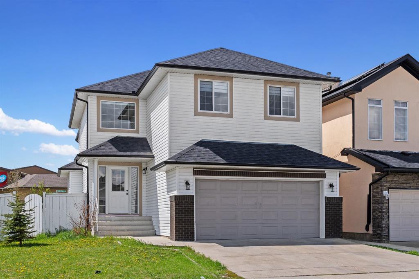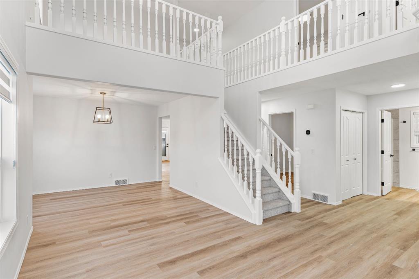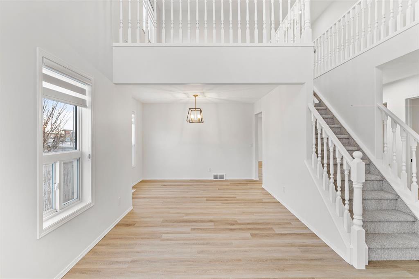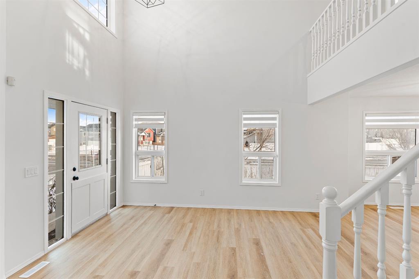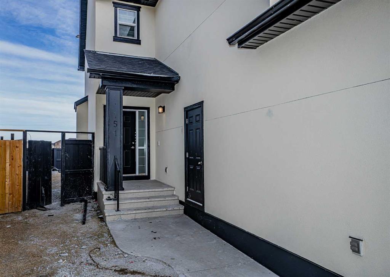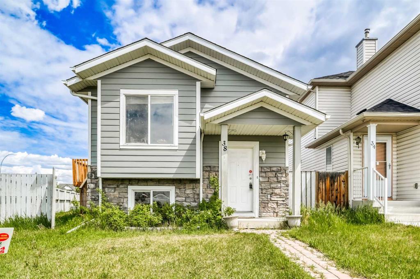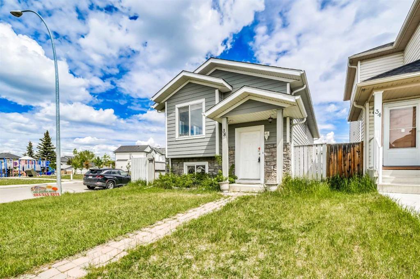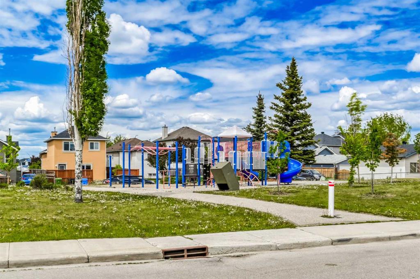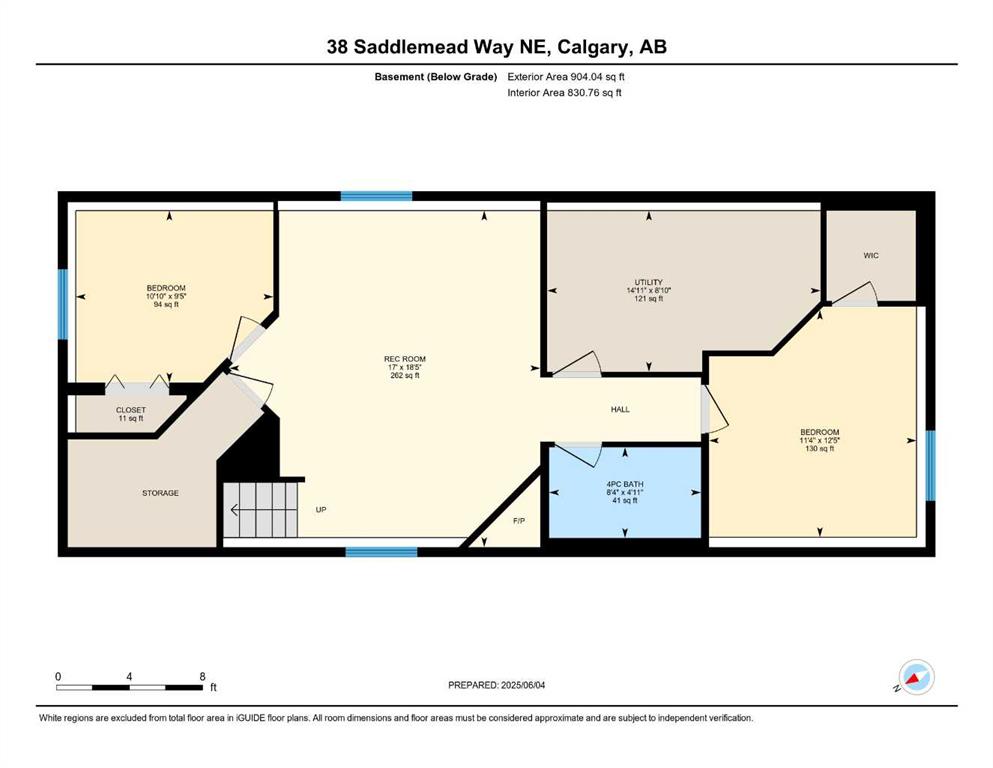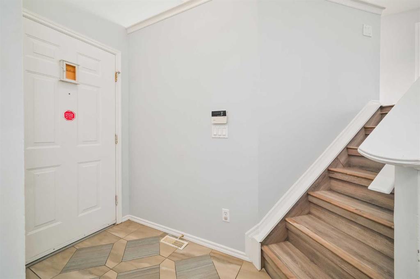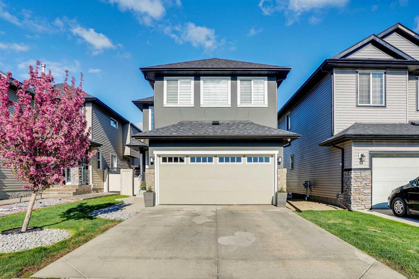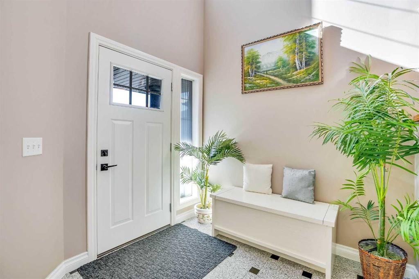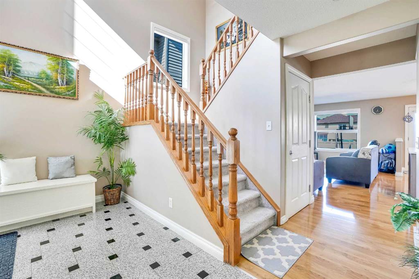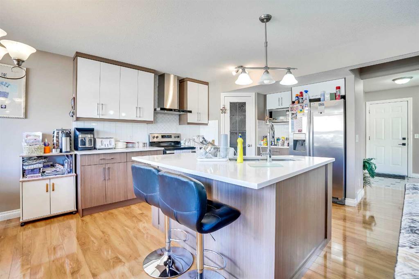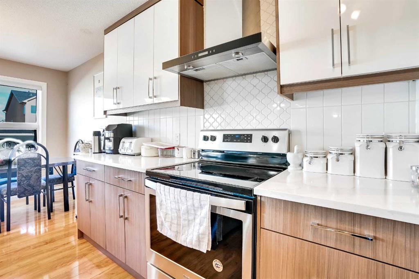751 Saddlecreek Way NE
Calgary T3J 4A5
MLS® Number: A2220015
$ 679,000
4
BEDROOMS
3 + 1
BATHROOMS
1,437
SQUARE FEET
2000
YEAR BUILT
Welcome to this beautifully upgraded home in high demand community of Saddleridge., Close to all amenities and LRT. 3 Bed 2 and half bath perfect for your family. The house comes with a back lane and additional parking pad in rear. Finished basement with SEPARATE LAUNDRY and SEPARATE ENTRANCE, which is covered, so no snow problems for tenants. LIVE UPSTAIRS, RENT DOWNSTAIRS. Call your favorite Realtor Today.
| COMMUNITY | Saddle Ridge |
| PROPERTY TYPE | Detached |
| BUILDING TYPE | House |
| STYLE | 2 Storey |
| YEAR BUILT | 2000 |
| SQUARE FOOTAGE | 1,437 |
| BEDROOMS | 4 |
| BATHROOMS | 4.00 |
| BASEMENT | Separate/Exterior Entry, Finished, Full, Suite |
| AMENITIES | |
| APPLIANCES | Dishwasher, Electric Oven, Electric Stove, Microwave, Range Hood, Refrigerator |
| COOLING | None |
| FIREPLACE | N/A |
| FLOORING | Laminate, Vinyl |
| HEATING | Central, Forced Air |
| LAUNDRY | In Basement, Main Level |
| LOT FEATURES | Back Yard, Landscaped |
| PARKING | Double Garage Attached, Parking Pad |
| RESTRICTIONS | None Known |
| ROOF | Asphalt Shingle |
| TITLE | Fee Simple |
| BROKER | Creekside Realty |
| ROOMS | DIMENSIONS (m) | LEVEL |
|---|---|---|
| Bedroom | 11`9" x 8`5" | Basement |
| 3pc Ensuite bath | 10`2" x 4`0" | Basement |
| 2pc Bathroom | 5`1" x 5`1" | Main |
| 3pc Bathroom | 5`1" x 8`9" | Second |
| 3pc Ensuite bath | 5`1" x 9`3" | Second |
| Bedroom - Primary | 11`9" x 17`7" | Second |
| Bedroom | 11`5" x 11`8" | Second |
| Bedroom | 11`5" x 11`6" | Second |



