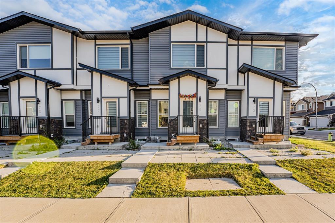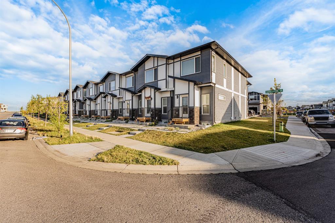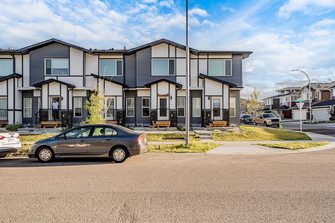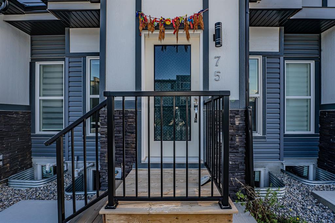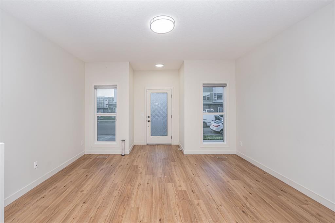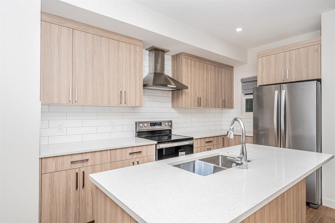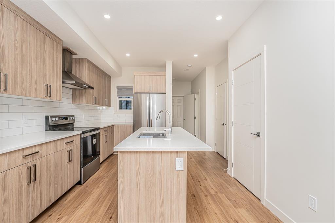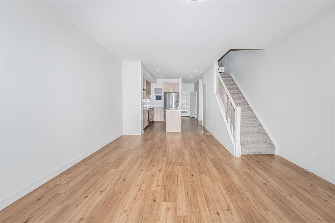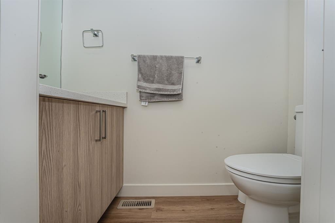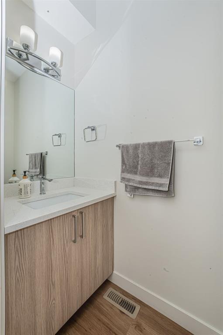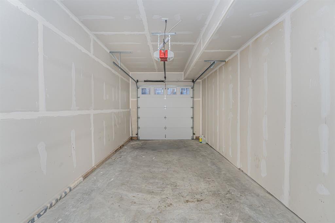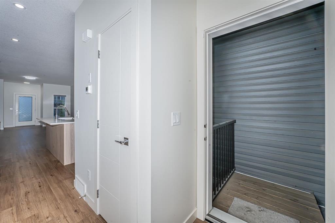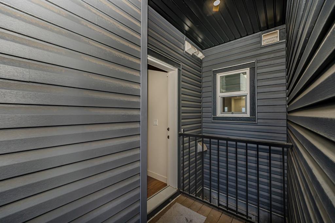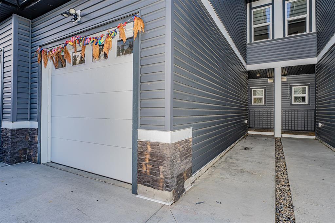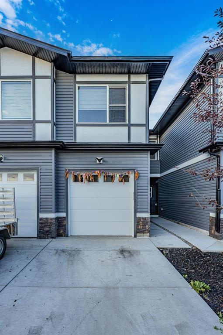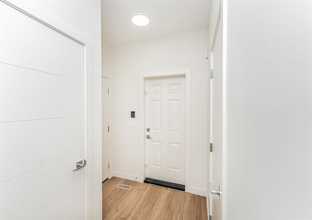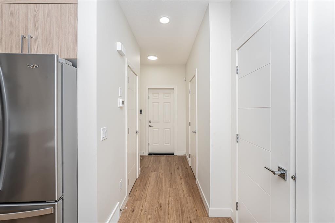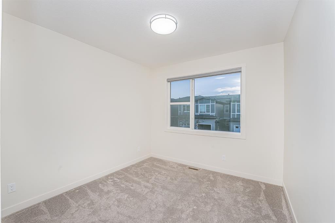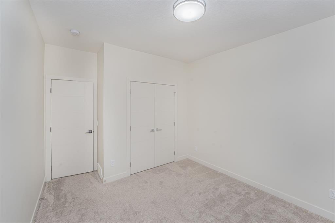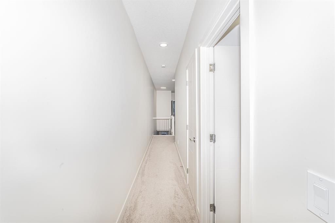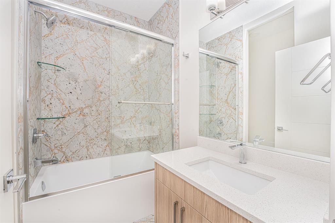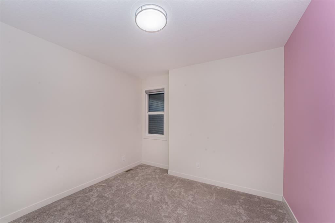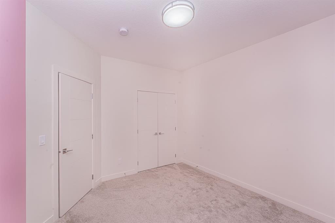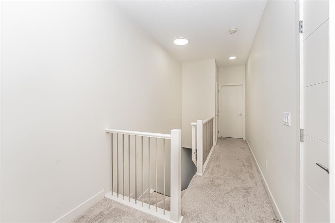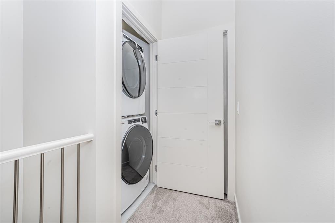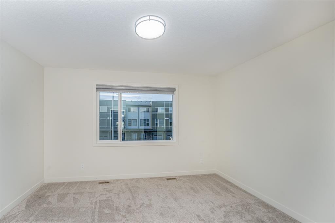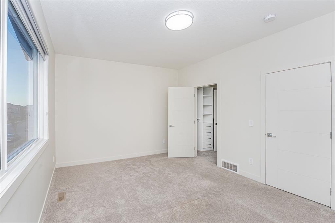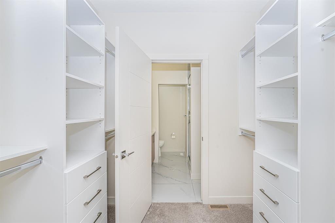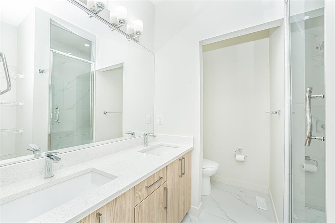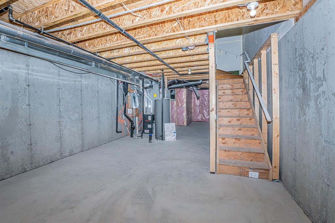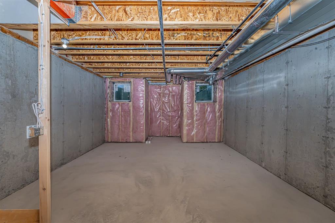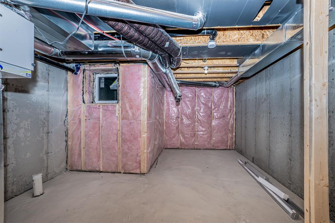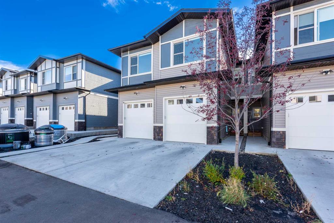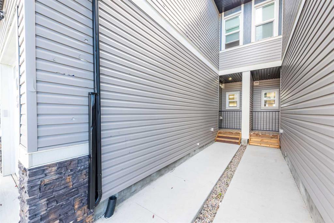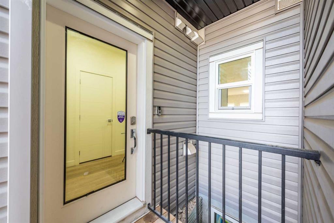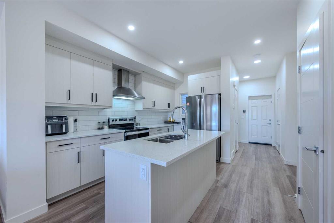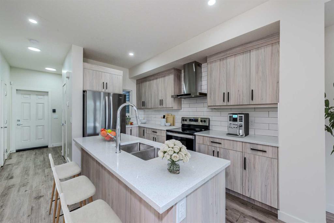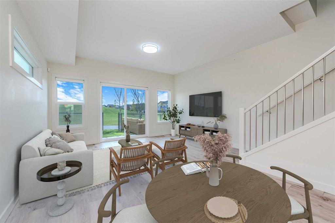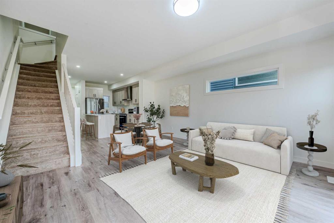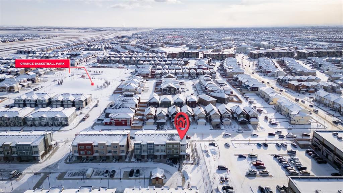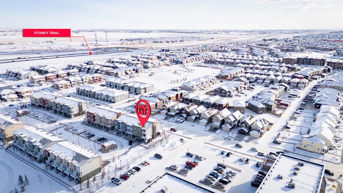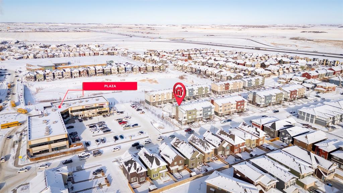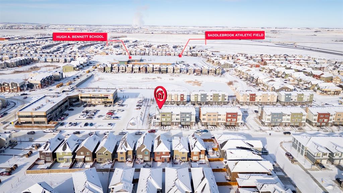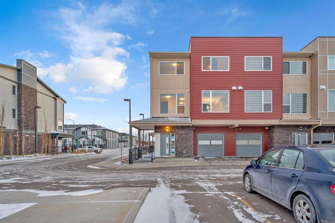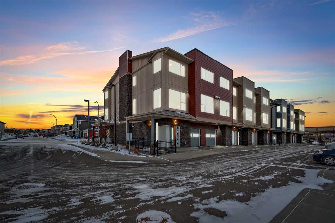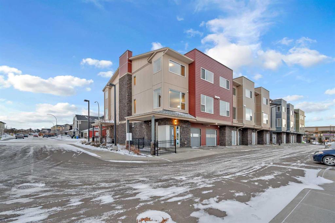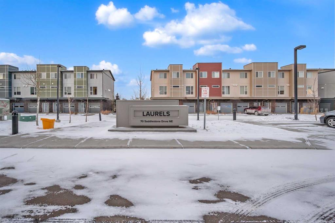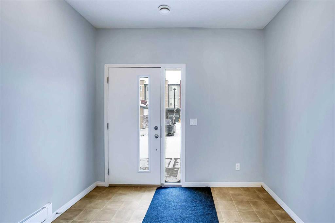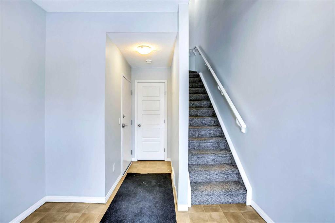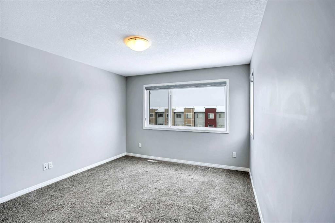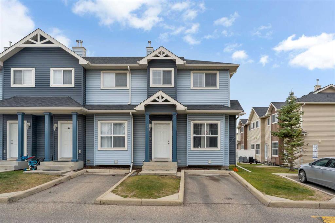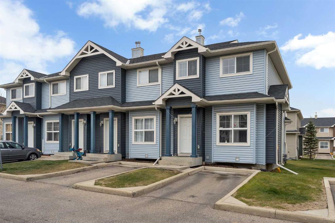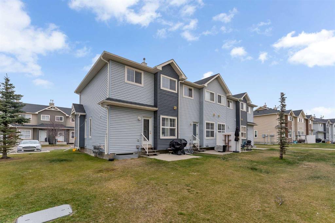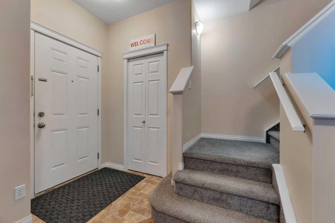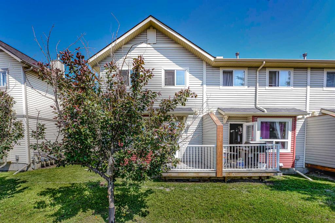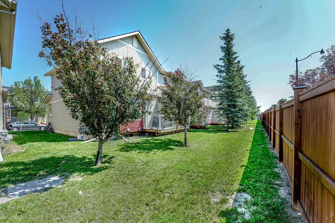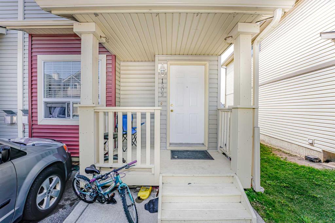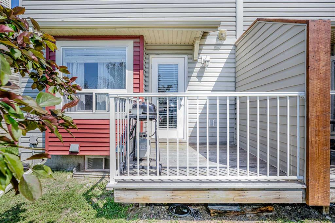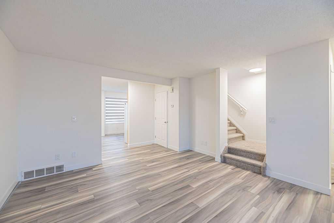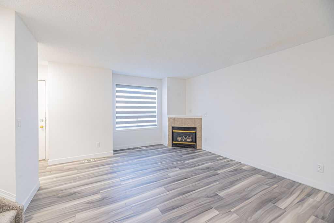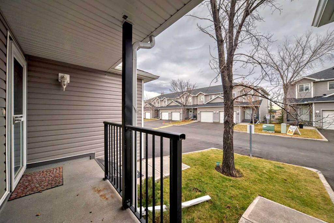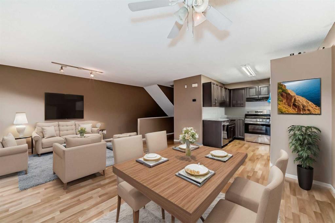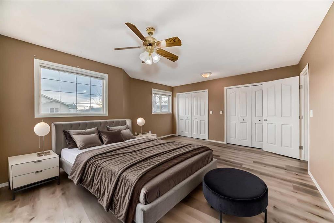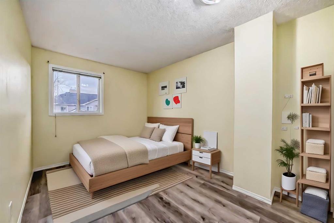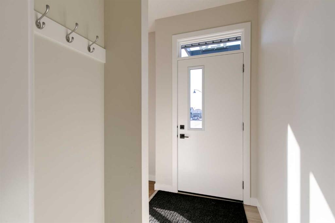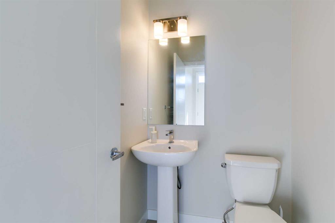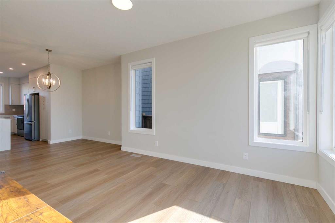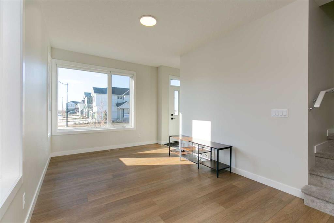75 Saddlestone Drive NE
Calgary T3J 0M6
MLS® Number: A2189872
$ 489,000
3
BEDROOMS
2 + 1
BATHROOMS
2023
YEAR BUILT
Open House Jan 25 & 26 from 12:00PM To 4:00PM. Welcome to this exquisite townhouse nestled in the vibrant community of Saddle ridge, Calgary! This remarkable residence offers an impressive array of features including 3 bedrooms, 2.5 bathrooms, and a single-car garage, catering perfectly to families or those desiring extra space. Situated in close proximity to a playground and school, it's an ideal haven for families with young ones. Moreover, its strategic location near the airport and a shopping center adds to its convenience. Upon stepping inside, you'll be embraced by an inviting ambiance that showcases an open-concept layout, tailor-made for hosting gatherings. The main floor encompasses a generously-sized living room, a dining area, and a contemporary kitchen adorned with stainless steel appliances and Quartz countertops, seamlessly combining style and functionality. The upper level is a testament to luxury living, featuring a spacious master bedroom complete with a walk-in closet and an ensuite bathroom. Two more well-appointed bedrooms and another full bathroom complement the upper level, ensuring comfort for every member of the household. This townhouse doesn't just excel in living space; it's also perfectly positioned for an enriching lifestyle. Don't let this golden opportunity slip through your fingers – make this stunning townhouse in the heart of Saddle Ridge, Calgary, your very own!
| COMMUNITY | Saddle Ridge |
| PROPERTY TYPE | Row/Townhouse |
| BUILDING TYPE | Four Plex |
| STYLE | 2 Storey |
| YEAR BUILT | 2023 |
| SQUARE FOOTAGE | 1,552 |
| BEDROOMS | 3 |
| BATHROOMS | 3.00 |
| BASEMENT | Full, Unfinished |
| AMENITIES | |
| APPLIANCES | Dishwasher, Dryer, Electric Stove, Microwave Hood Fan, Refrigerator, Washer, Window Coverings |
| COOLING | None |
| FIREPLACE | N/A |
| FLOORING | Carpet, Tile, Vinyl Plank |
| HEATING | Forced Air |
| LAUNDRY | Upper Level |
| LOT FEATURES | City Lot |
| PARKING | Single Garage Attached |
| RESTRICTIONS | Board Approval, None Known |
| ROOF | Asphalt Shingle |
| TITLE | Fee Simple |
| BROKER | RE/MAX Real Estate (Central) |
| ROOMS | DIMENSIONS (m) | LEVEL |
|---|---|---|
| Other | 14`10" x 41`3" | Basement |
| 2pc Bathroom | 3`0" x 7`0" | Main |
| Kitchen | 11`1" x 13`10" | Main |
| Living Room | 14`8" x 17`9" | Main |
| 4pc Bathroom | 7`0" x 7`11" | Second |
| 4pc Ensuite bath | 7`8" x 8`2" | Second |
| Bedroom | 10`8" x 13`3" | Second |
| Bedroom | 11`4" x 12`10" | Second |
| Bedroom - Primary | 14`9" x 12`1" | Second |


