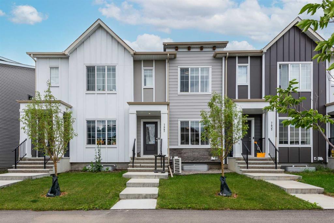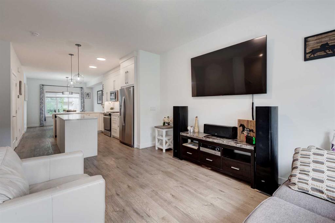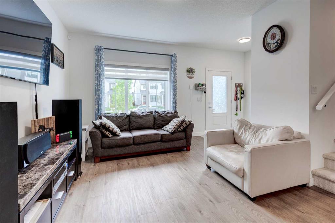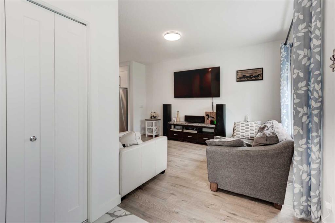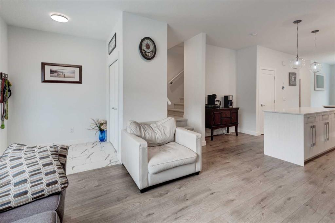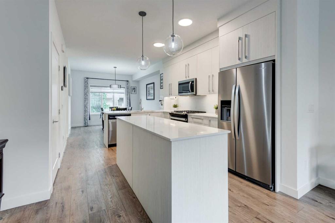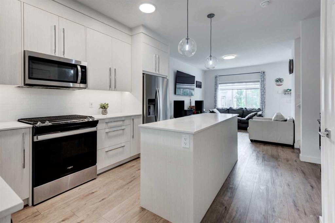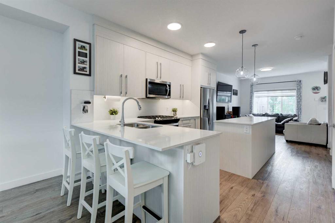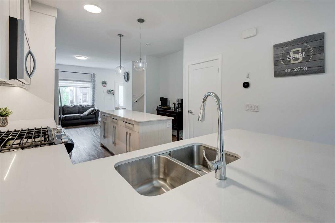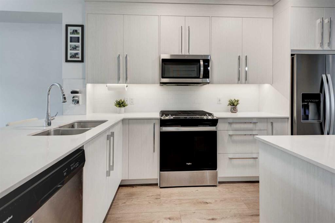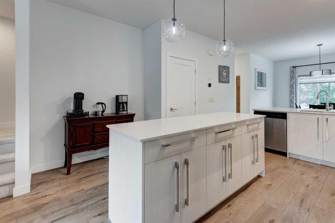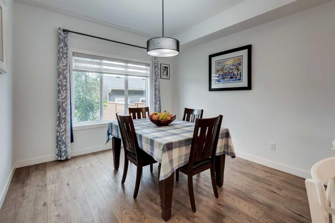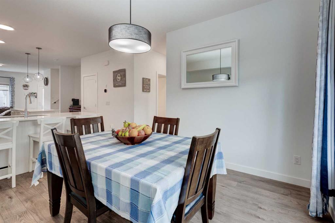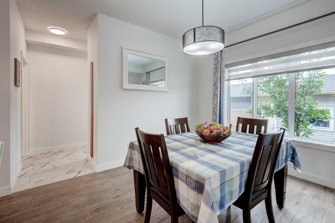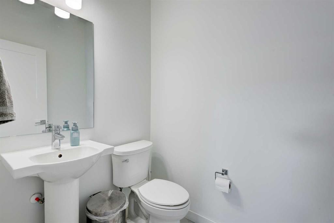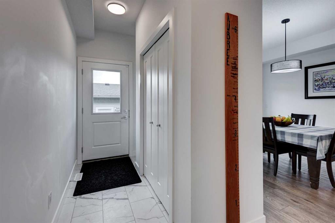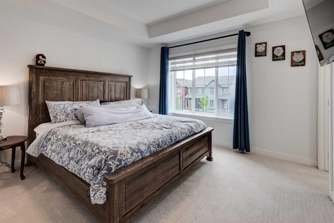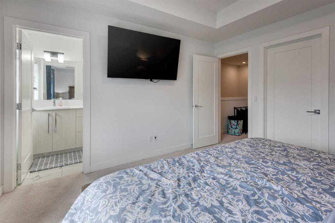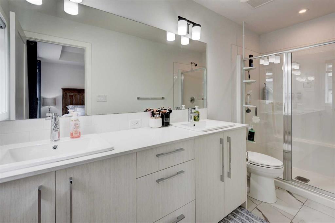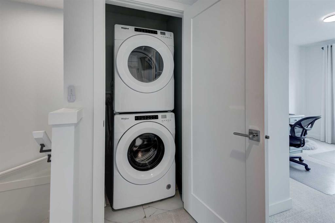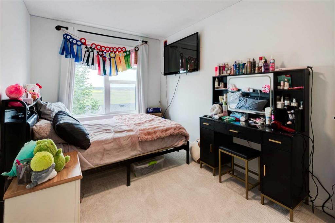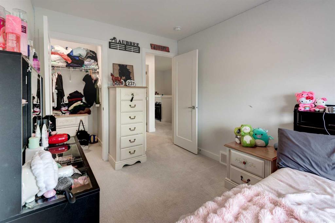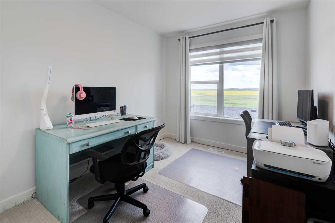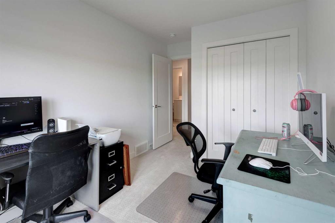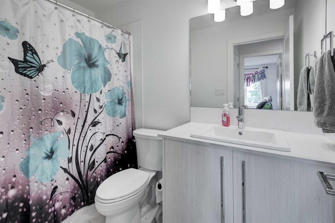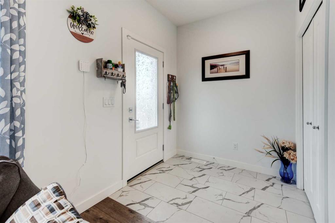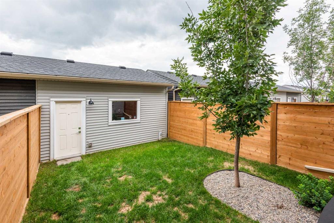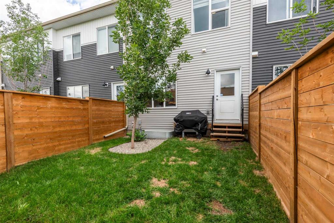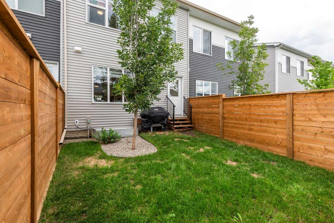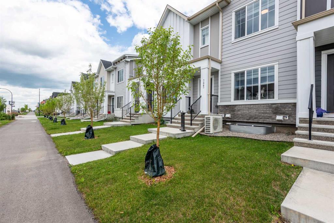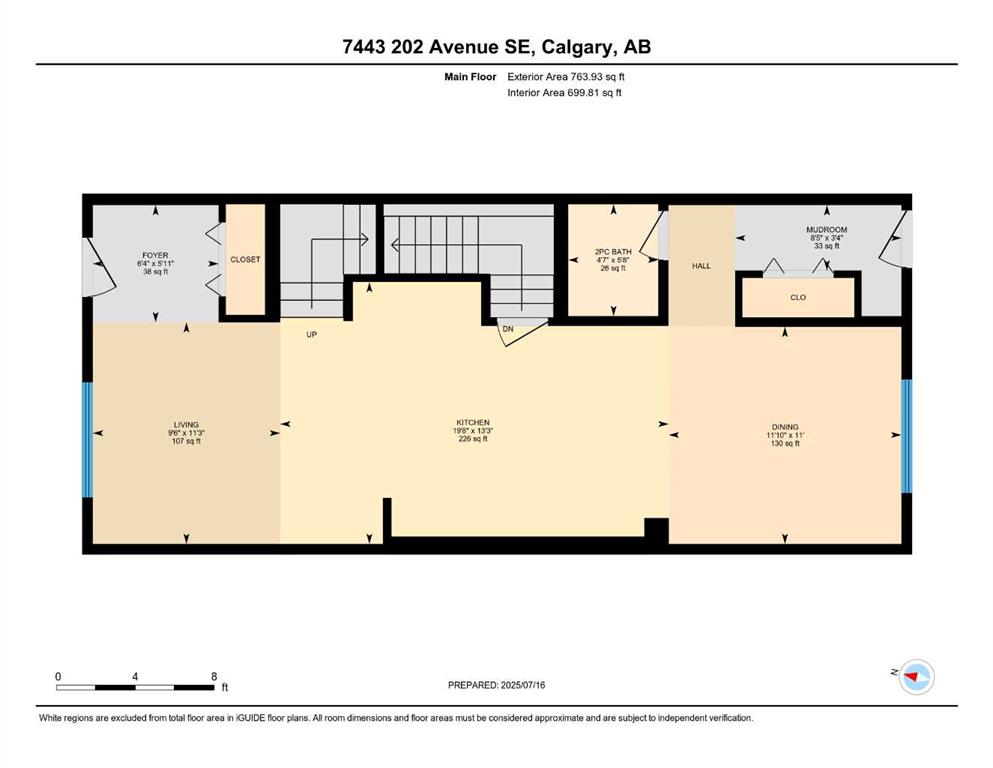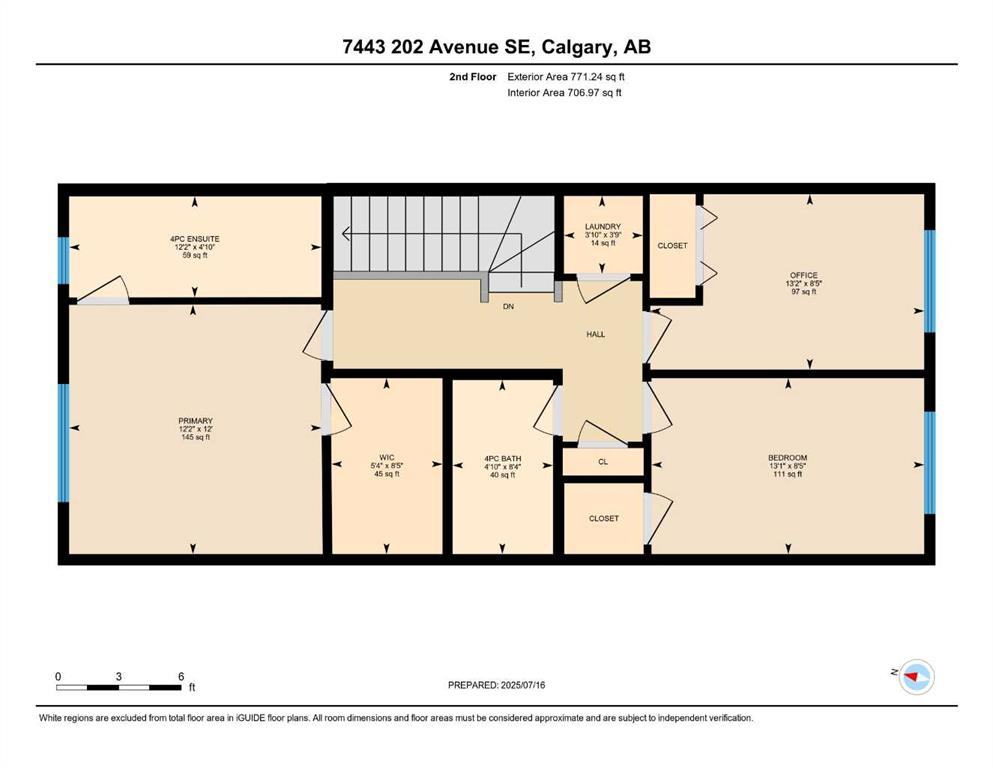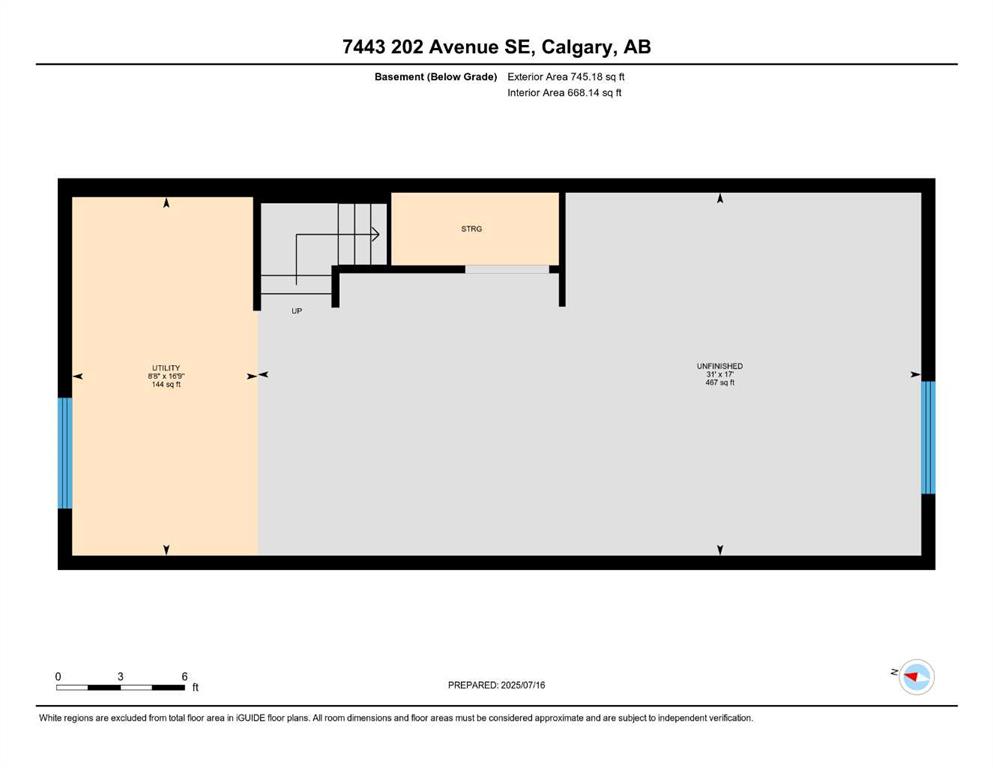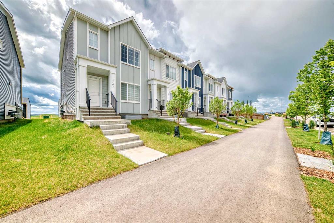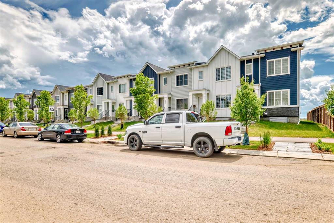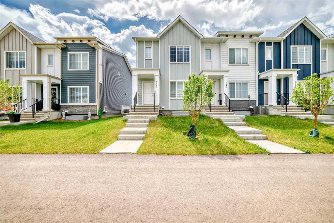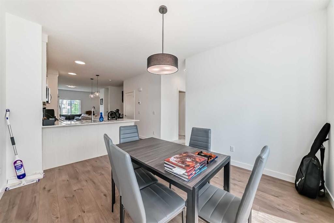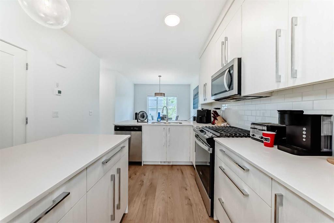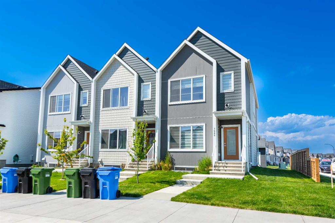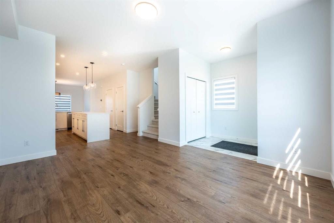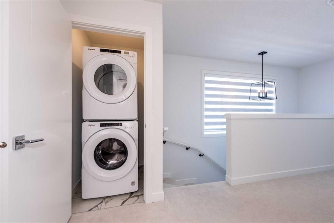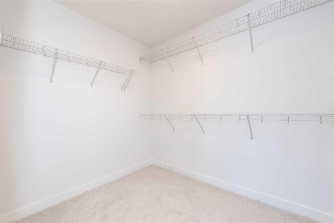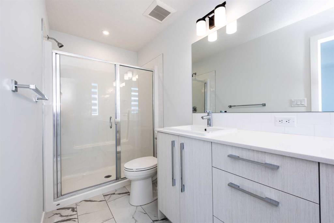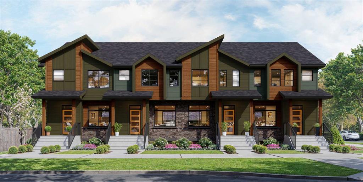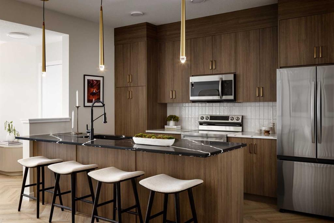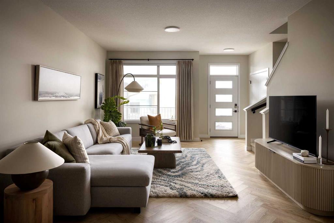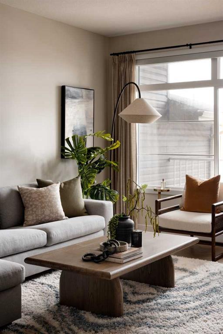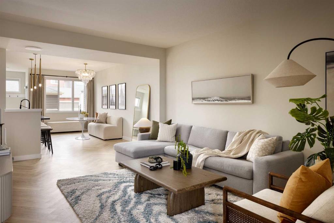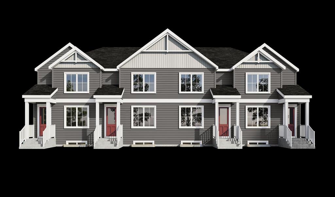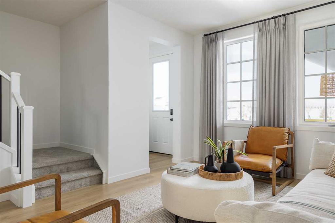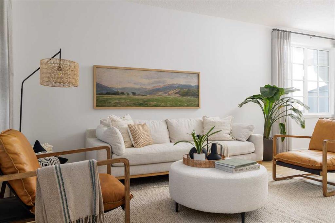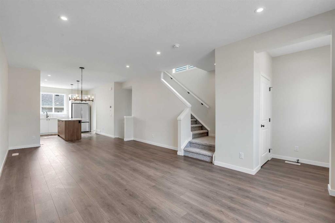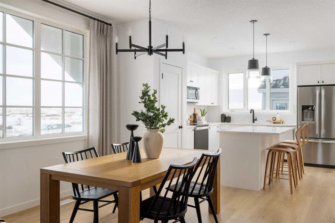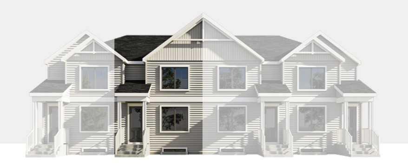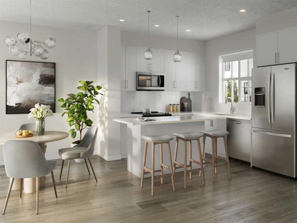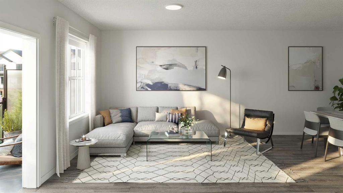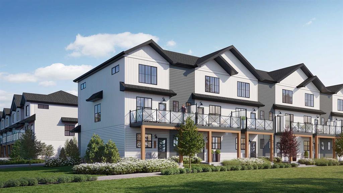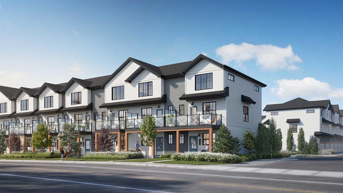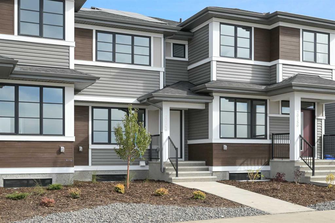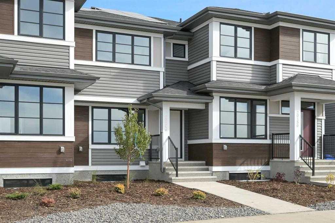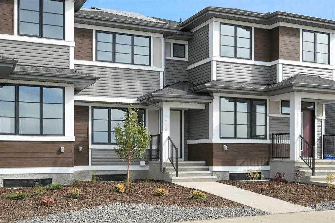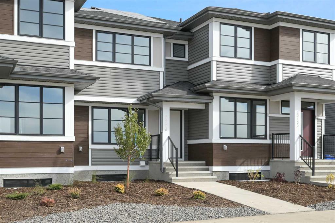7443 202 Avenue SE
Calgary T3M 2L3
MLS® Number: A2240398
$ 579,800
3
BEDROOMS
2 + 1
BATHROOMS
1,535
SQUARE FEET
2022
YEAR BUILT
HOME SWEET HOME! This is your RARE and AFFORDABLE OPPORTUNITY to own a spectacular Townhouse WITHOUT CONDO FEES with a private yard in the exciting, newer community of Rangeview in SE Calgary! Custom-built by TRUMAN Homes in 2022, this flawless, immaculately maintained home offers 3 bedrooms, 2.5 bathrooms, 1,535+ above grade SQFT of sophisticated and elevated living space through out and CENTRAL AIR CONDITIONING. Heading inside through the bright and large foyer you will fall in love with the open concept layout with luxury vinyl plank flooring, remote blinds and 9’ ceilings featuring a sun-drenched living room, formal dining area, 2 piece vanity bathroom and the chic gourmet chef’s kitchen complete with quartz countertops, a stunning quartz island with an eating bar, premium upgraded stainless steel appliances, gleaming white ceiling-high cabinetry with soft close doors and a convenient pantry. Heading upstairs you will find the magnificent primary retreat with a spacious walk-in closet and spa-like 4 piece ensuite bathroom. Completing the upper floor is 2 additional generous sized bedrooms, a custom 4 piece bathroom, and the laundry room ideally located across from the master bedroom. The unfinished basement is waiting for your special touch to add value. Outside you will find your beautifully manicured private and fenced yard PERFECT FOR PET OWNERS and a double attached garage. This unbeatable location is close to green spaces, shopping, restaurants, schools, public transportation, close to Seton and all their desirable amenities and a quick drive to Okotoks. Don’t miss out on this GEM, book your private viewing today!
| COMMUNITY | Rangeview |
| PROPERTY TYPE | Row/Townhouse |
| BUILDING TYPE | Five Plus |
| STYLE | 2 Storey |
| YEAR BUILT | 2022 |
| SQUARE FOOTAGE | 1,535 |
| BEDROOMS | 3 |
| BATHROOMS | 3.00 |
| BASEMENT | Full, Unfinished |
| AMENITIES | |
| APPLIANCES | Central Air Conditioner, Dishwasher, Dryer, Gas Range, Microwave Hood Fan, Refrigerator, Washer, Window Coverings |
| COOLING | Central Air |
| FIREPLACE | N/A |
| FLOORING | Carpet, Ceramic Tile, Vinyl |
| HEATING | Forced Air |
| LAUNDRY | In Unit, Upper Level |
| LOT FEATURES | Back Lane, Back Yard, City Lot, Cleared, Few Trees, Front Yard, Landscaped, Level, Low Maintenance Landscape, Rectangular Lot, Street Lighting, Subdivided, Views |
| PARKING | Double Garage Detached, Garage Door Opener, Garage Faces Rear |
| RESTRICTIONS | None Known |
| ROOF | Asphalt Shingle |
| TITLE | Fee Simple |
| BROKER | Century 21 Bamber Realty LTD. |
| ROOMS | DIMENSIONS (m) | LEVEL |
|---|---|---|
| Furnace/Utility Room | 16`9" x 8`8" | Basement |
| Storage | 31`0" x 17`0" | Basement |
| Living Room | 11`3" x 9`6" | Main |
| 2pc Bathroom | 5`8" x 4`7" | Main |
| Dining Room | 11`0" x 11`10" | Main |
| Foyer | 5`11" x 6`4" | Main |
| Kitchen | 13`3" x 19`8" | Main |
| Mud Room | 3`4" x 8`5" | Main |
| 4pc Bathroom | 8`4" x 4`10" | Second |
| 4pc Ensuite bath | 4`10" x 12`2" | Second |
| Bedroom | 8`5" x 13`1" | Second |
| Laundry | 3`9" x 3`10" | Second |
| Bedroom | 8`5" x 13`2" | Second |
| Bedroom - Primary | 12`0" x 12`2" | Second |
| Walk-In Closet | 8`5" x 5`4" | Second |

