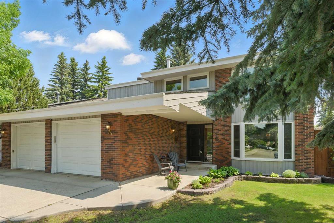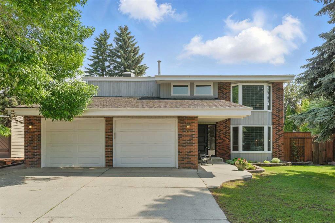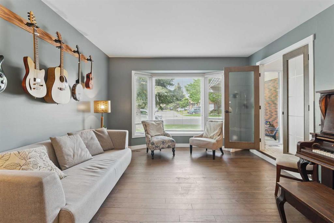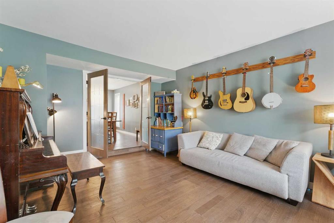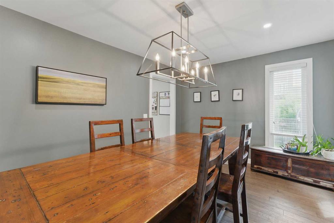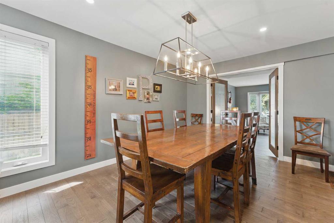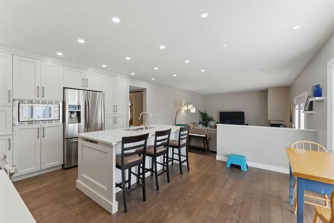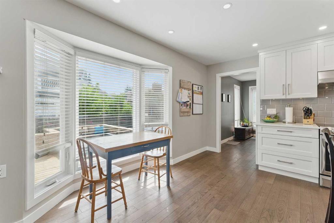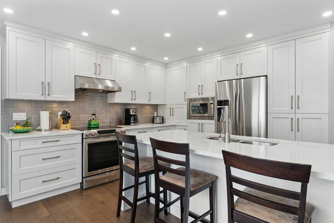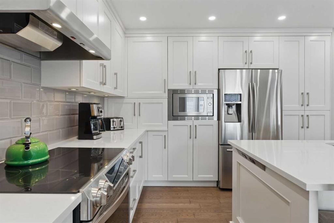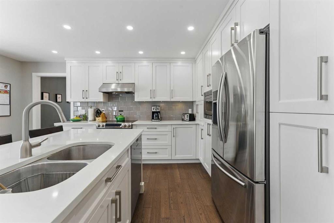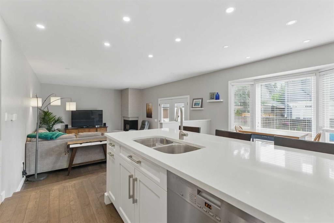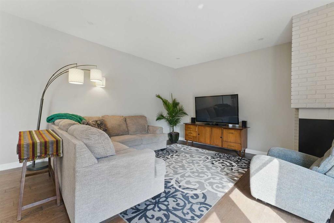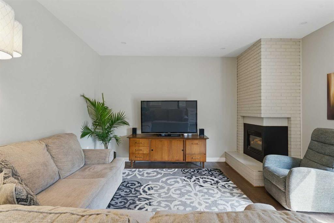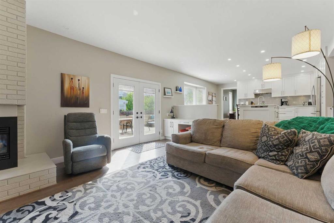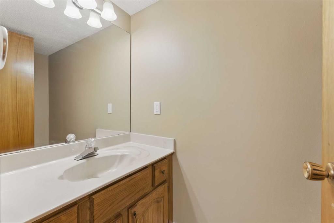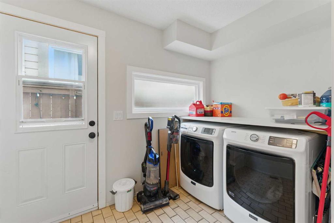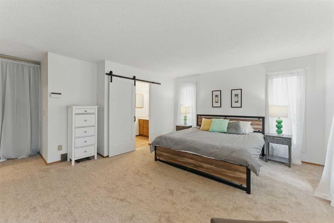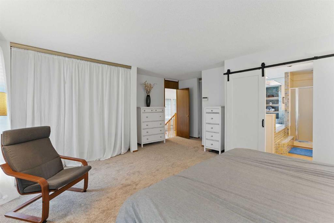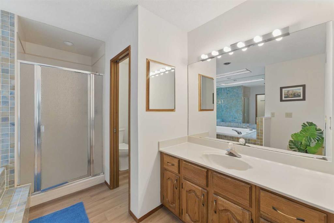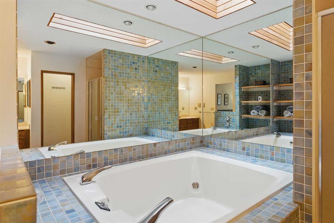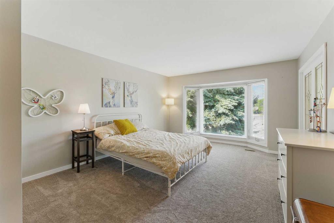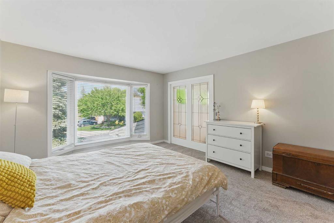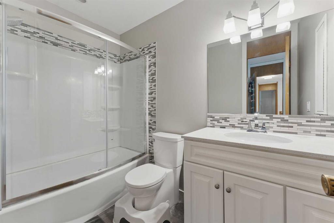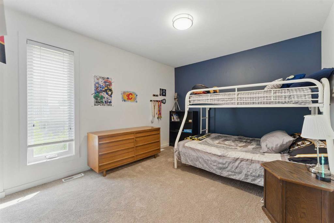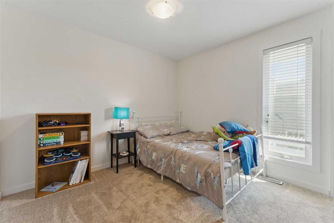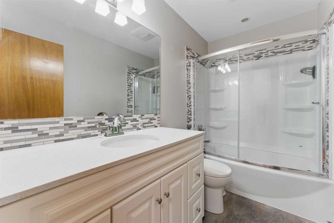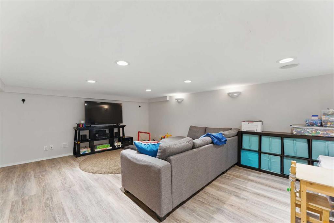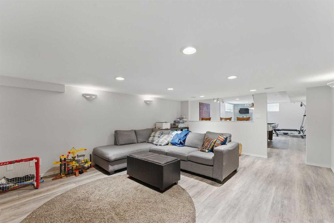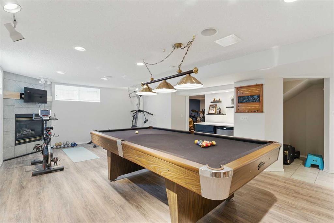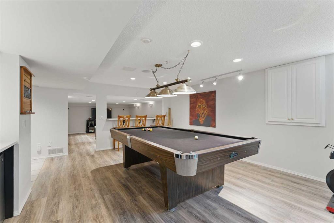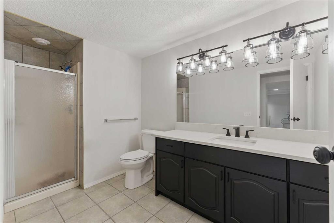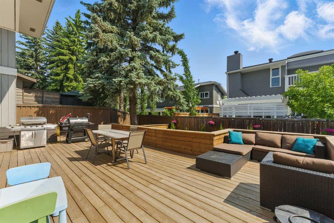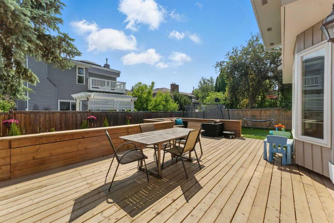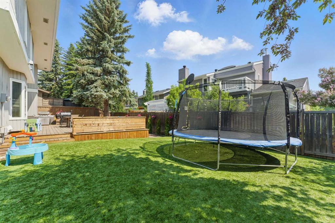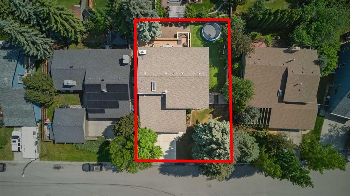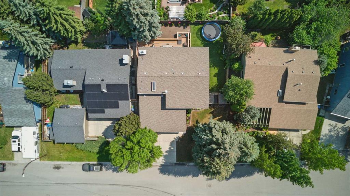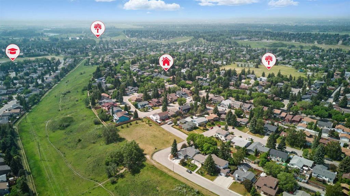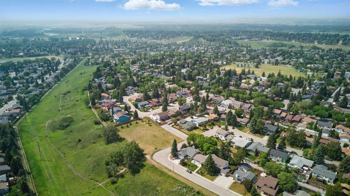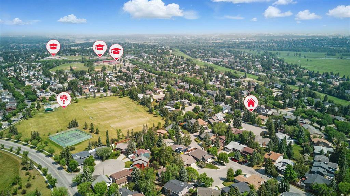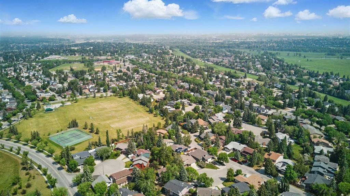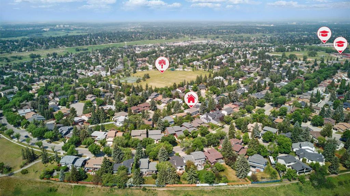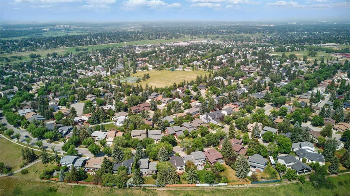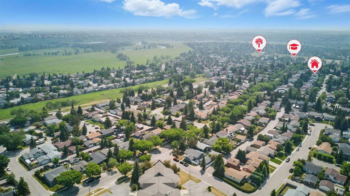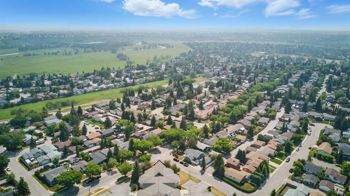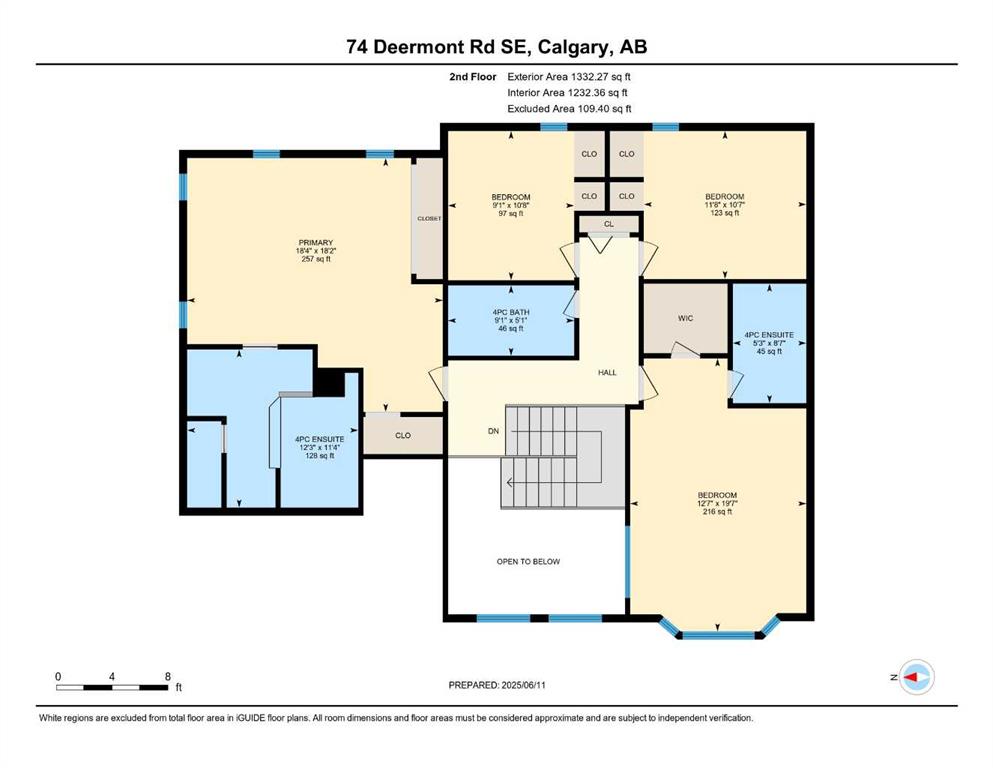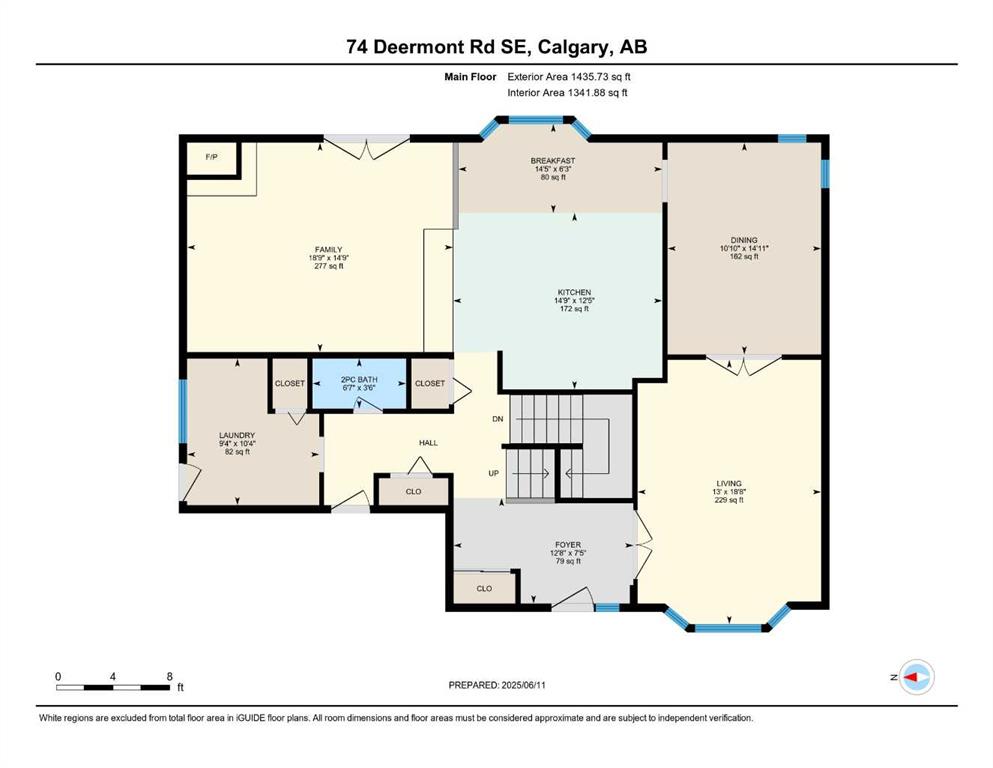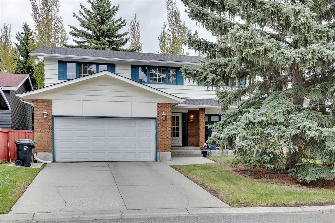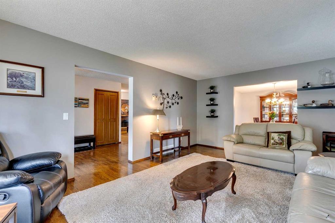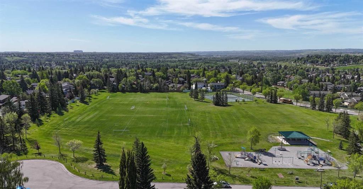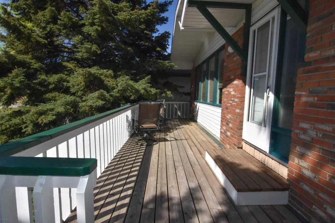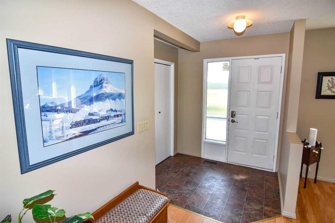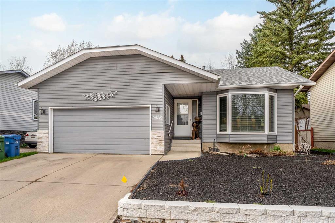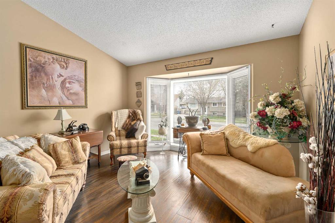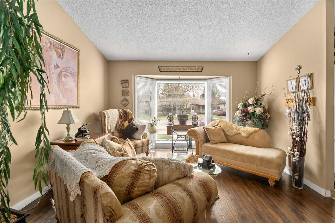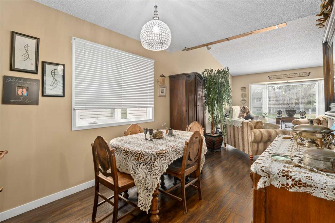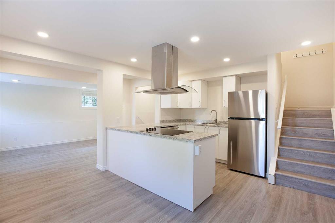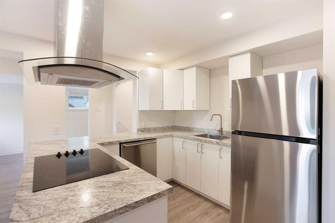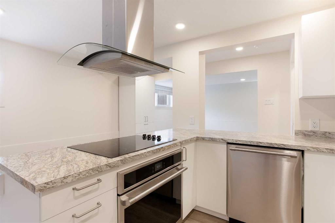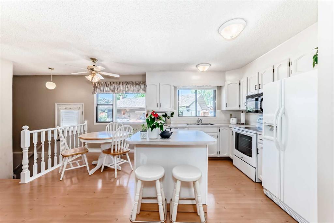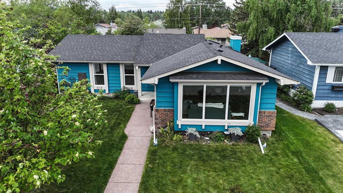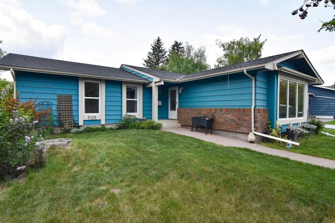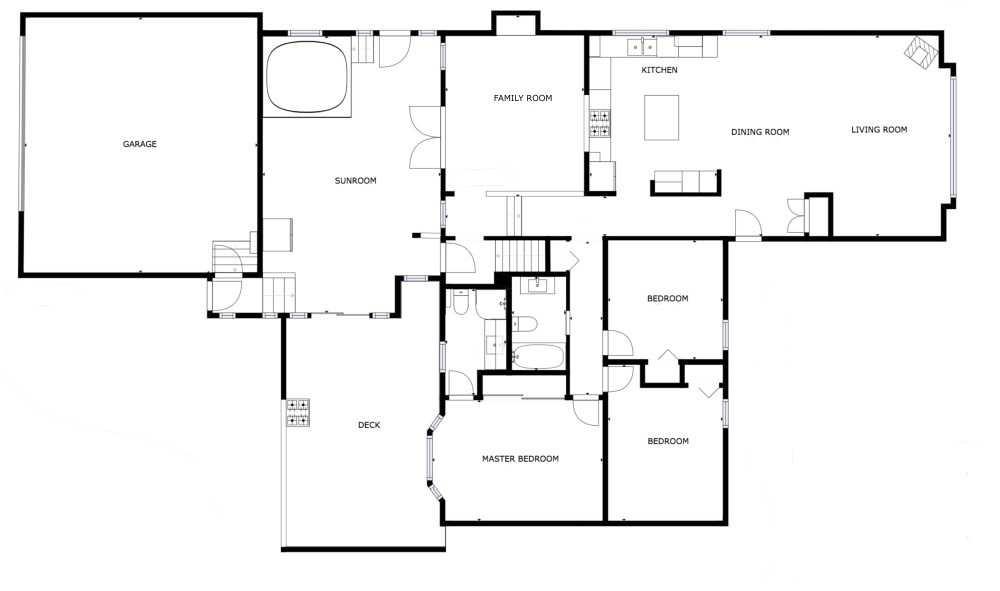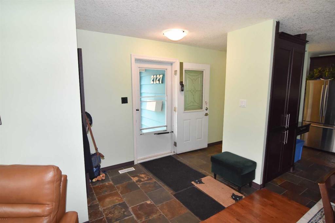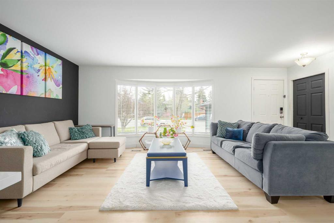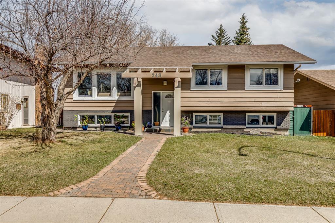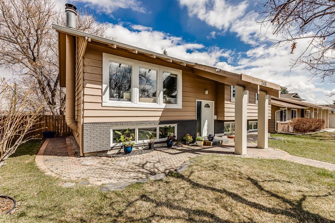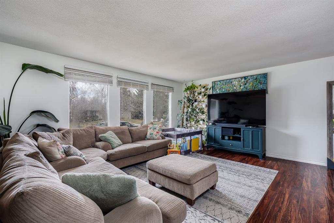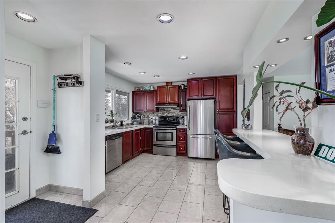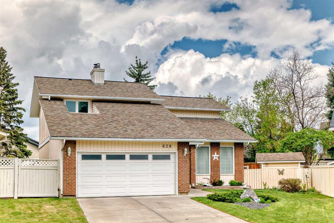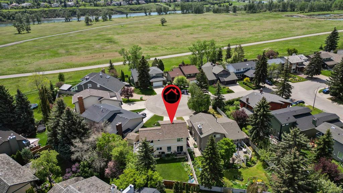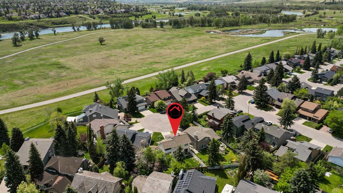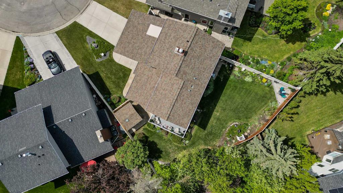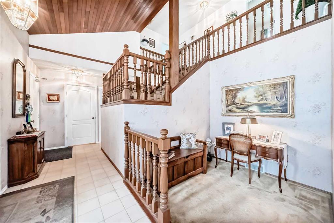74 Deermont Road SE
Calgary T2J5T5
MLS® Number: A2230566
$ 779,000
4
BEDROOMS
4 + 1
BATHROOMS
2,574
SQUARE FEET
1980
YEAR BUILT
This beautifully updated estate home in Calgary’s sought-after Deer Ridge Estates offers the perfect balance of space, style, and functionality—ideal for family living and entertaining. The heart of the home is the chef’s kitchen with premium appliances (induction cooktop, convection oven) was updated in 2016 flows seamlessly into a bright, open living room. The dining room and separate family room make this home an entertainer’s dream. Step outside to a spacious, newly built deck, complete with gas BBQ & firepit hookups and reinforcements for a hot tub—perfect for summer gatherings. The oversized lot, and low-maintenance artificial turf and underground sprinklers ensure easy outdoor living for the whole family. Upstairs, the primary suite features a 4-piece ensuite with a massive jetted tub, 2 closets, and abundant natural light. A second Primary bedroom boasts a bay window, another 4-piece ensuite and a walk-in closet. Bedrooms three and four share a renovated 4-piece bath and all four bedrooms have brand new carpet. The finished basement adds to the space here with a rec room (that includes a pool table), media space, a second den, and a flex space. Mechanically the home has dual furnaces, dual hot-water heaters, two gas fireplaces, and main-floor laundry with extra storage. The oversized double garage has plenty of storage space, and room for larger vehicles, bikes, and all your outdoor gear. Conveniently located on a quiet street near parks, schools, shopping, and Fish Creek Park. This home is walking distance to Don Bosco School, Wilma Hansen School, Horizon Academy Preschool and the Deer Run Community Centre. Fresh Paint makes it move-in ready with nothing left to do but enjoy!
| COMMUNITY | Deer Ridge |
| PROPERTY TYPE | Detached |
| BUILDING TYPE | House |
| STYLE | 2 Storey |
| YEAR BUILT | 1980 |
| SQUARE FOOTAGE | 2,574 |
| BEDROOMS | 4 |
| BATHROOMS | 5.00 |
| BASEMENT | Finished, Full |
| AMENITIES | |
| APPLIANCES | Central Air Conditioner, Convection Oven, Dishwasher, Dryer, Garage Control(s), Induction Cooktop, Microwave, Range Hood, Refrigerator, See Remarks, Washer, Window Coverings |
| COOLING | Central Air |
| FIREPLACE | Basement, Gas, Living Room |
| FLOORING | Carpet, Hardwood, Tile, Vinyl Plank |
| HEATING | Fireplace(s), Forced Air, Natural Gas |
| LAUNDRY | Laundry Room, Main Level |
| LOT FEATURES | Back Yard, City Lot, Front Yard, Low Maintenance Landscape, Private, See Remarks, Street Lighting, Underground Sprinklers |
| PARKING | Double Garage Attached, Driveway, Garage Door Opener, Garage Faces Front, Off Street, Oversized |
| RESTRICTIONS | None Known |
| ROOF | Asphalt Shingle |
| TITLE | Fee Simple |
| BROKER | Coldwell Banker Mountain Central |
| ROOMS | DIMENSIONS (m) | LEVEL |
|---|---|---|
| Furnace/Utility Room | 10`4" x 17`8" | Basement |
| Storage | 16`6" x 11`11" | Basement |
| Game Room | 16`2" x 24`11" | Basement |
| Family Room | 13`8" x 17`10" | Basement |
| 3pc Bathroom | 6`4" x 12`2" | Basement |
| Living Room | 18`8" x 13`0" | Main |
| Laundry | 10`4" x 9`4" | Main |
| Kitchen | 12`5" x 14`9" | Main |
| Foyer | 7`5" x 12`8" | Main |
| Family Room | 14`9" x 18`9" | Main |
| Dining Room | 14`11" x 10`10" | Main |
| Breakfast Nook | 6`3" x 14`5" | Main |
| 2pc Bathroom | 3`6" x 6`7" | Main |
| Bedroom - Primary | 18`2" x 18`4" | Second |
| Bedroom | 19`7" x 12`7" | Second |
| Bedroom | 10`8" x 9`1" | Second |
| Bedroom | 10`7" x 11`8" | Second |
| 4pc Ensuite bath | 11`4" x 12`3" | Second |
| 4pc Ensuite bath | 8`7" x 5`3" | Second |
| 4pc Bathroom | 5`1" x 9`1" | Second |

