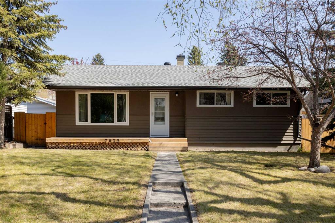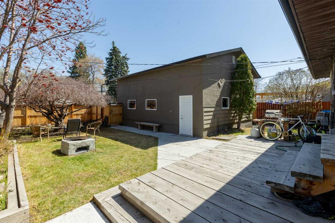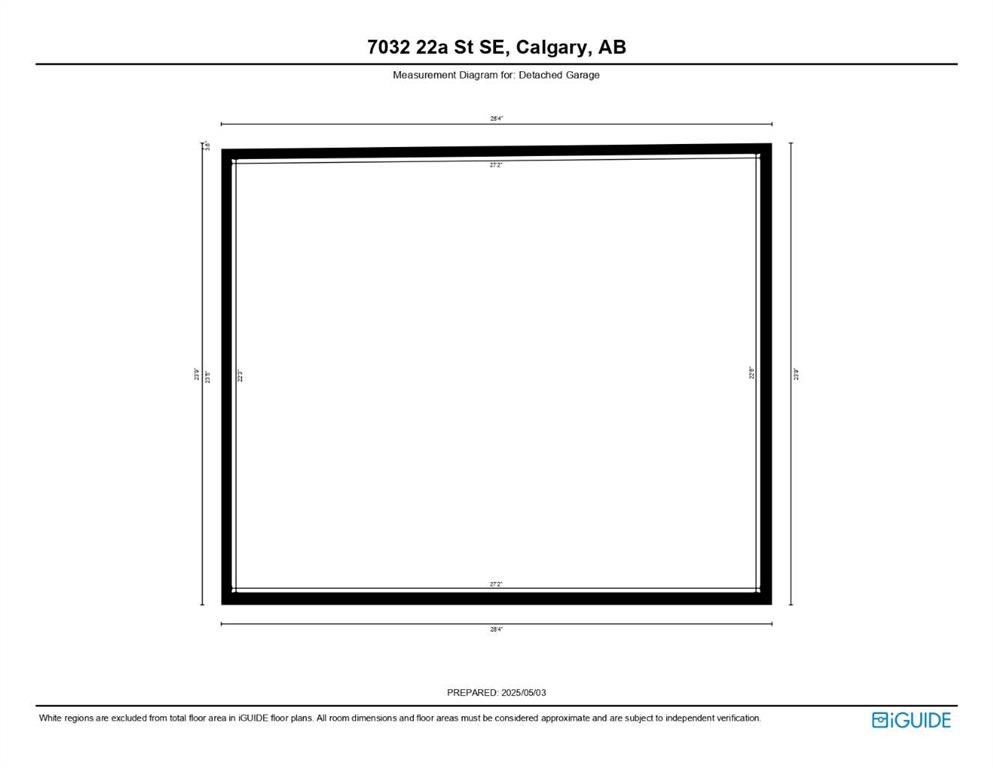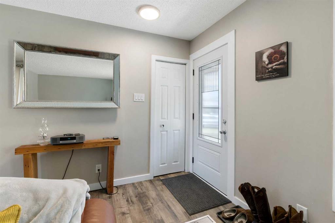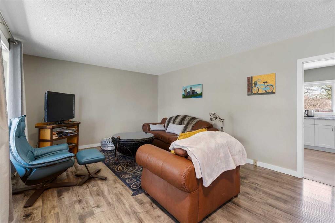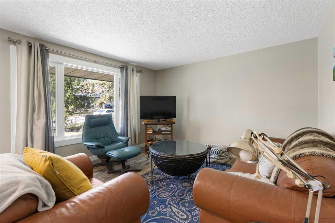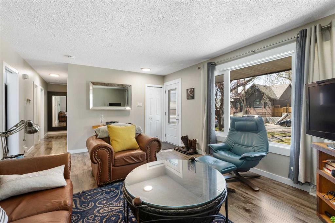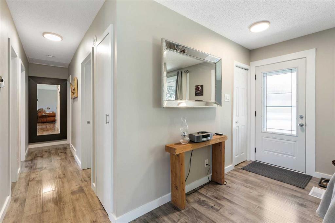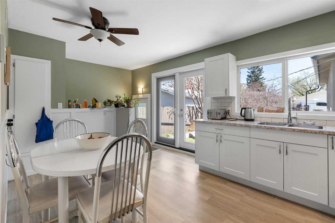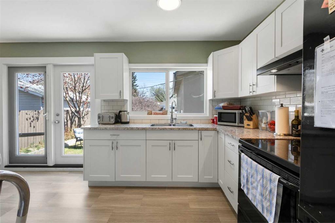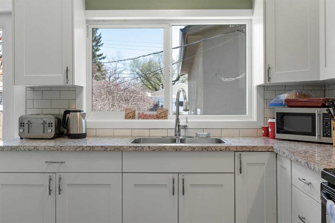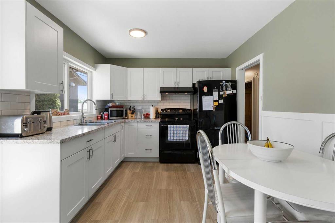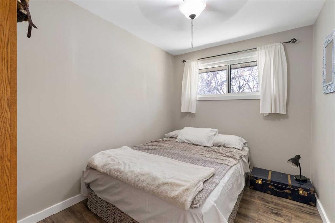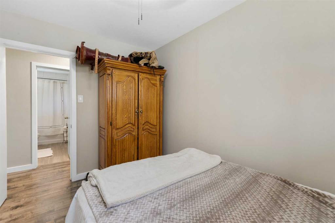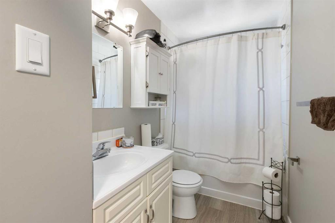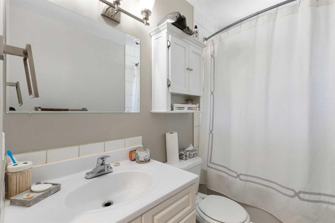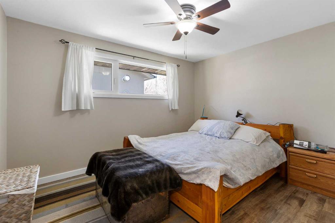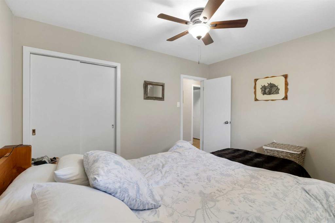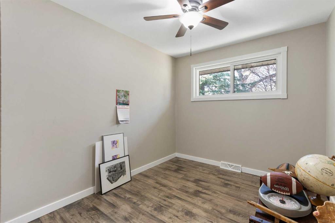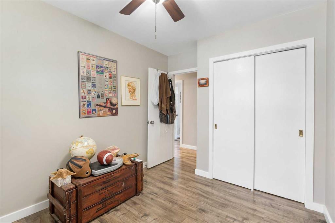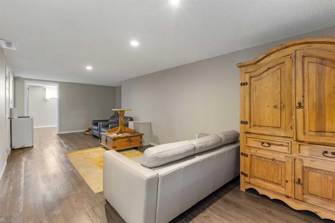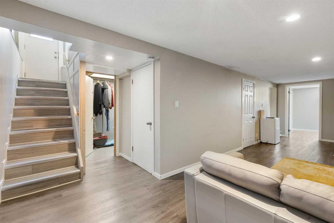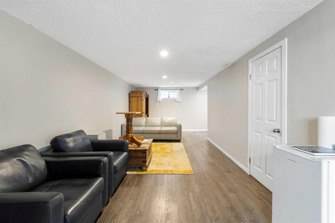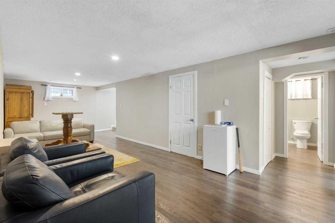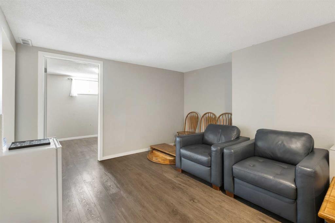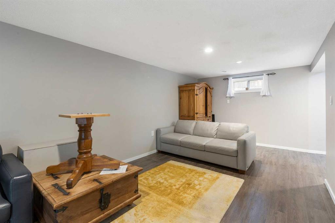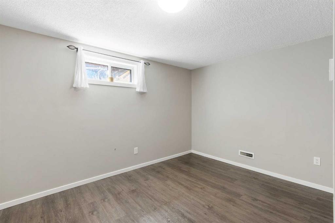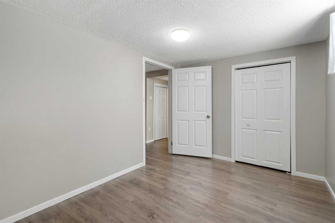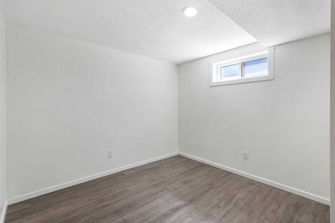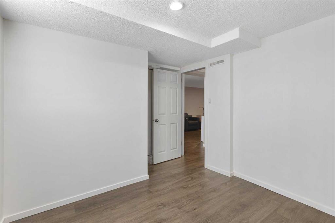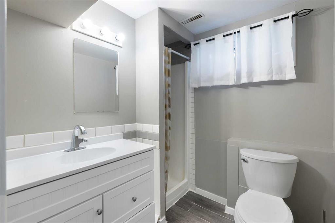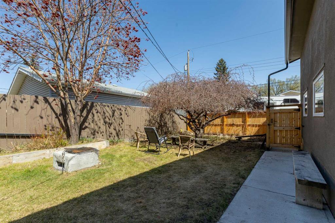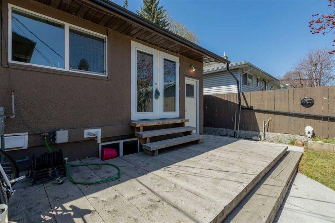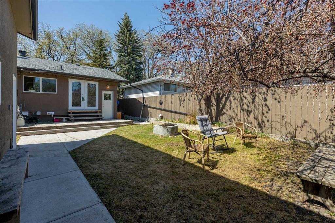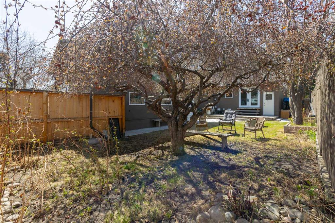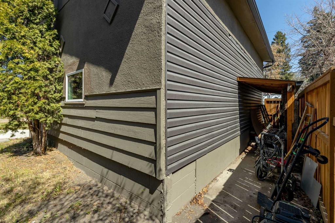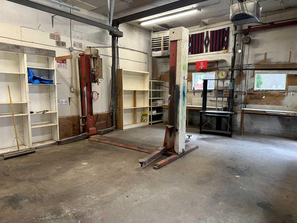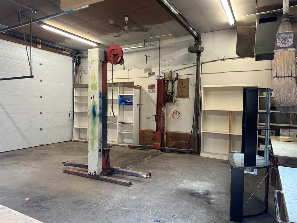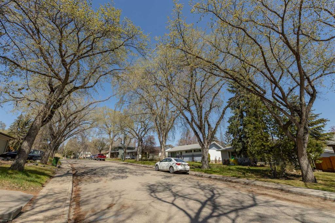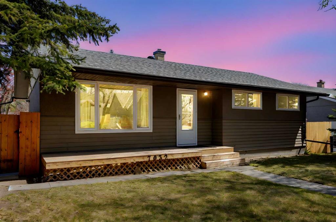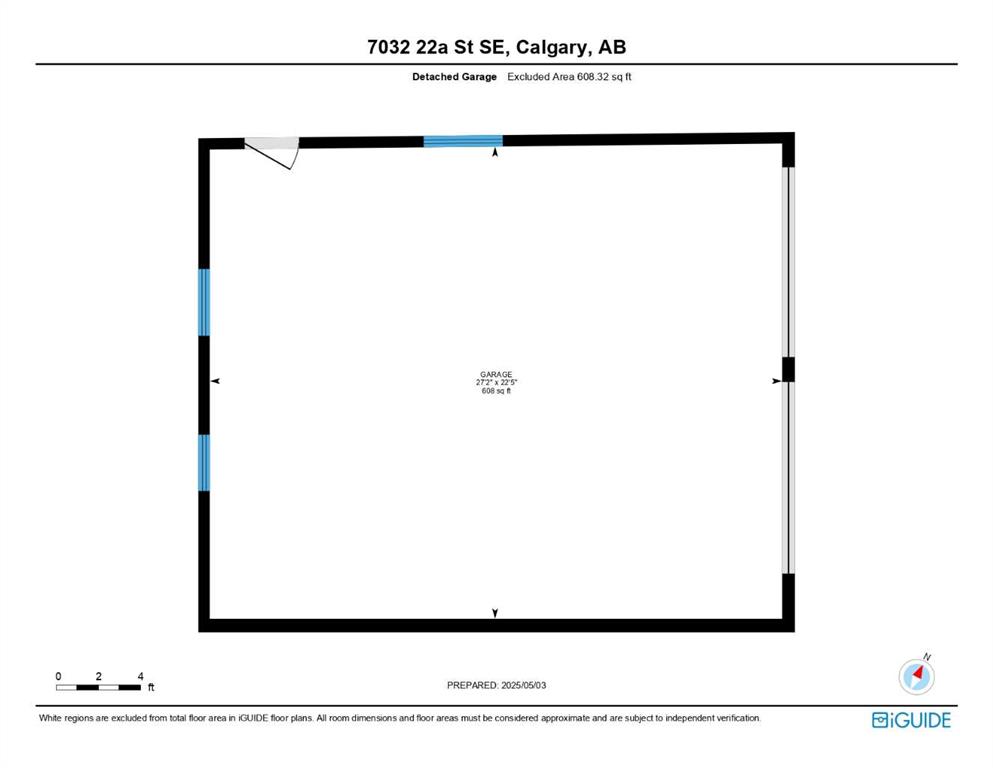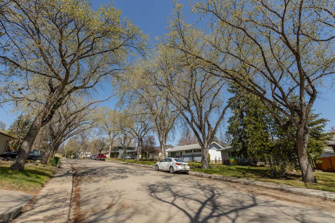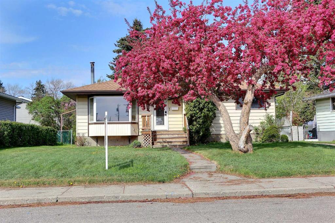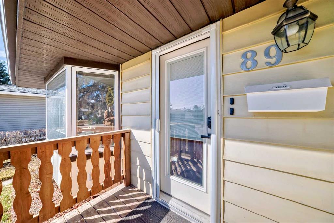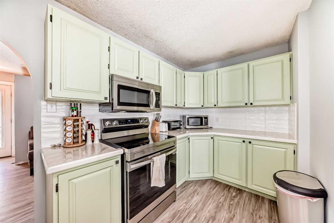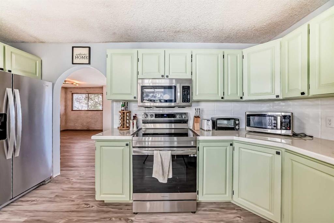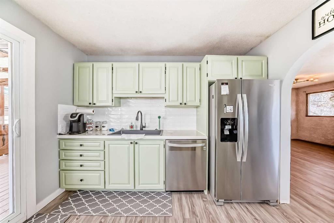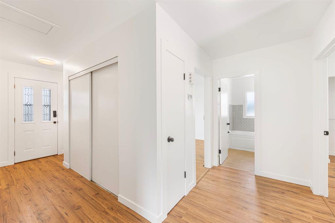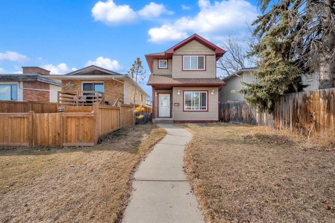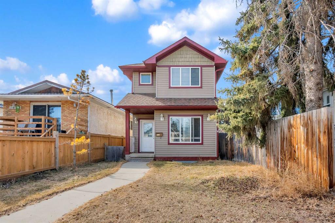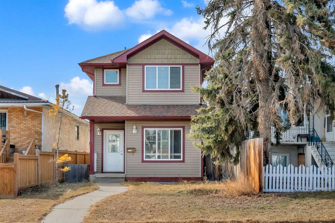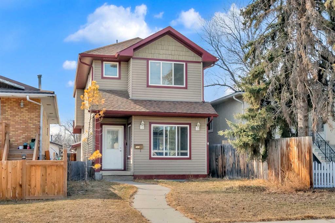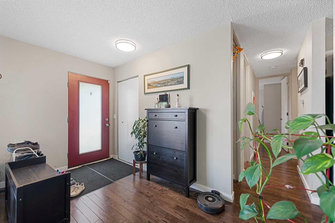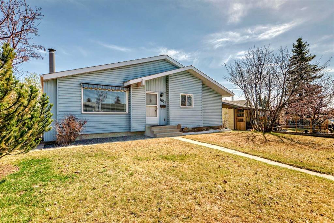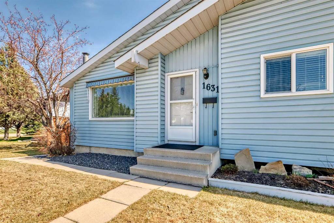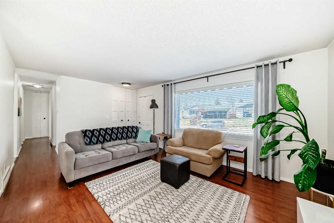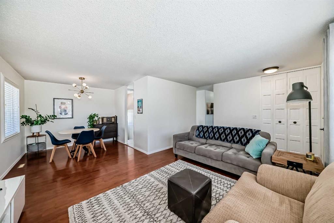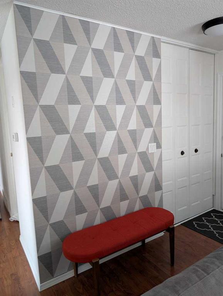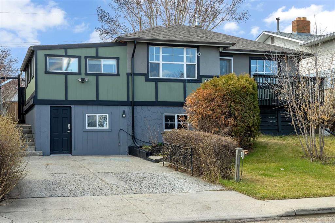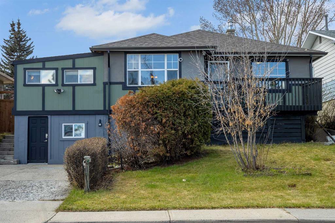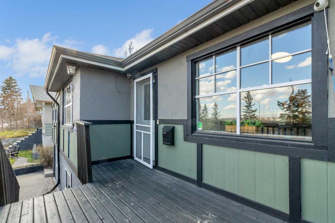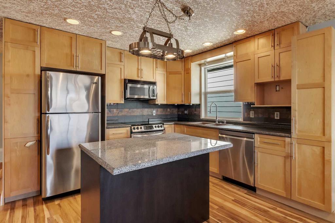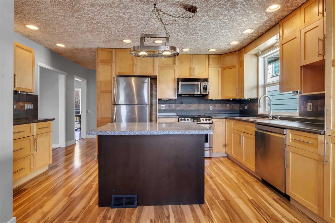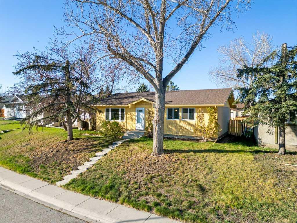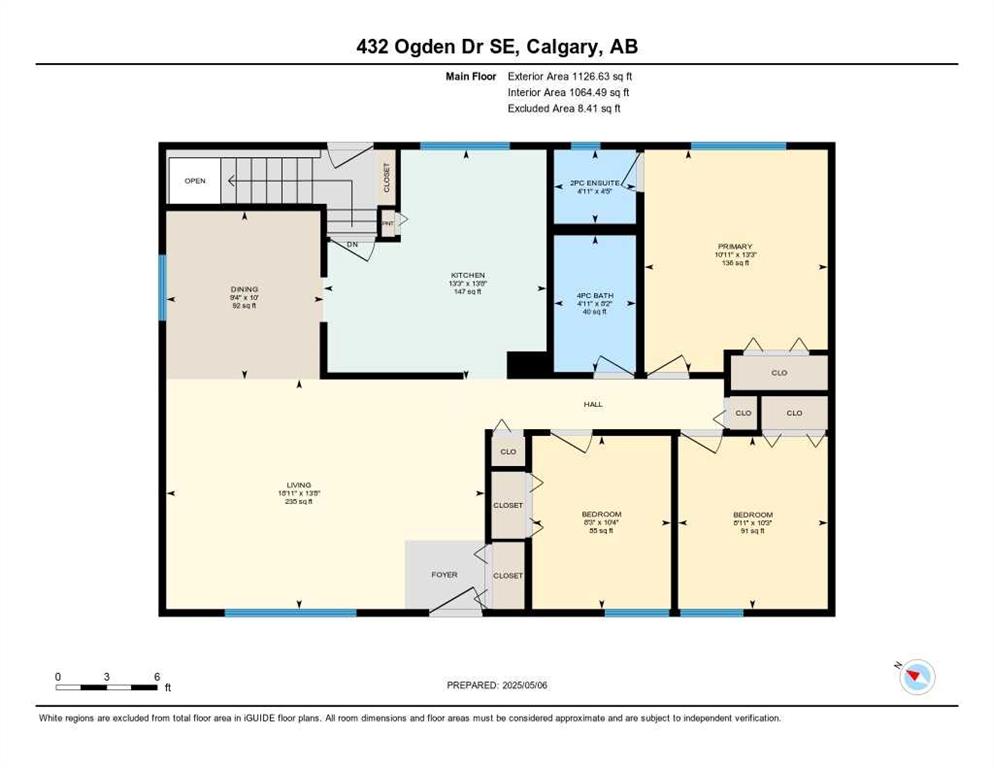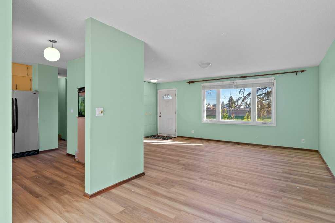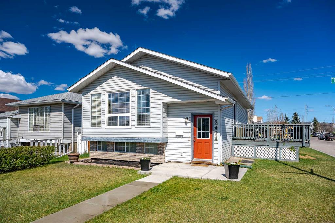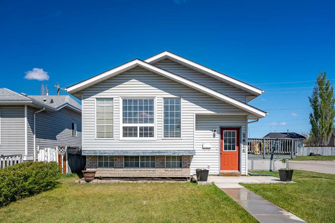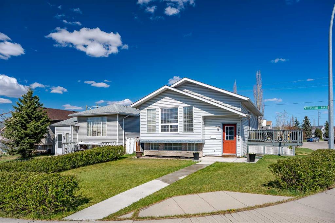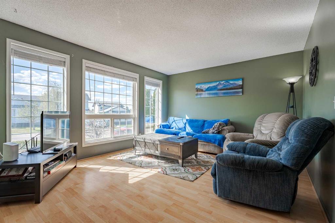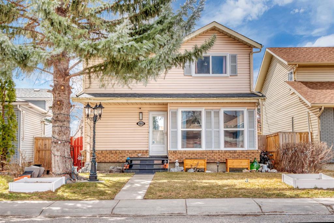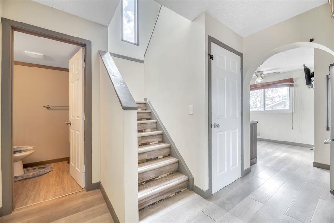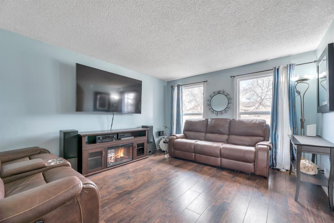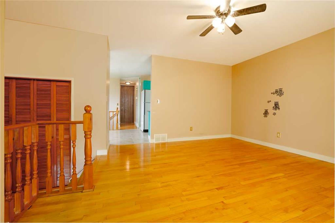7032 22A Street SE
Calgary T2C 0X2
MLS® Number: A2216182
$ 575,000
4
BEDROOMS
2 + 0
BATHROOMS
953
SQUARE FEET
1958
YEAR BUILT
Beautiful RENOVATED bungalow with a HUGE GARAGE sits on a QUIET street lined with a canopy of ELM TREES in the heart of Ogden. One of the standout features of this property is the MECHANIC'S DREAM GARAGE WITH HUGE CEILING HEIGHT — a massive 22' x 27’ HEATED space equipped with 220V wiring, a HEAVY DUTY HOIST and LIFT, and a 12 FOOT OVERHEAD DOOR plus a regular side door. Whether you're a mechanic, hobbyist, or need serious workspace, this garage is a RARE and valuable find. There's also a large CONCRETE PARKING PAD at the back, offering space for three additional vehicles or even an RV. Inside, the home is equally impressive. Renovated and well-maintained, it features a bright and SUNNY main floor with large updated windows, newer laminate flooring, a sleek kitchen, and an updated bathroom. Three bedrooms on the main level provide comfortable living for families, while the FULLY DEVELOPED lower level offers a fourth bedroom, a spacious rec room, a three-piece bathroom, laundry area, and a flex room ideal for exercise or hobbies. Additional updates including a newer furnace (2021), hot water tank (2021), The east-facing backyard is perfect for morning sun and outdoor relaxation. Situated in a prime location just one block from George Moss Park—with tennis courts, baseball diamonds, and a playground—and within walking distance to Bow River pathways, Lynnwood Park, a driving range, and Jack Setters Arena equipped with an outdoor pool and indoor skating rink, this home is a haven for outdoor enthusiasts. Families will appreciate the nearby schools, while commuters enjoy quick access to Ogden Road, Glenmore Trail, Deerfoot Trail, and Riverbend. This property offers move-in ready comfort plus the ultimate garage setup for your projects and passions.
| COMMUNITY | Ogden |
| PROPERTY TYPE | Detached |
| BUILDING TYPE | House |
| STYLE | Bungalow |
| YEAR BUILT | 1958 |
| SQUARE FOOTAGE | 953 |
| BEDROOMS | 4 |
| BATHROOMS | 2.00 |
| BASEMENT | Finished, Full |
| AMENITIES | |
| APPLIANCES | Dishwasher, Electric Stove, Garage Control(s), Range Hood, Refrigerator, Washer/Dryer |
| COOLING | None |
| FIREPLACE | N/A |
| FLOORING | Laminate |
| HEATING | Forced Air |
| LAUNDRY | In Basement |
| LOT FEATURES | Rectangular Lot |
| PARKING | 220 Volt Wiring, Alley Access, Double Garage Detached, Garage Faces Rear, Heated Garage, Oversized, Parking Pad, RV Access/Parking |
| RESTRICTIONS | None Known |
| ROOF | Asphalt Shingle |
| TITLE | Fee Simple |
| BROKER | Grand Realty |
| ROOMS | DIMENSIONS (m) | LEVEL |
|---|---|---|
| 3pc Bathroom | 7`3" x 6`2" | Basement |
| Bedroom | 12`3" x 8`8" | Basement |
| Bonus Room | 10`11" x 9`3" | Basement |
| Game Room | 26`9" x 17`7" | Basement |
| Other | 17`0" x 11`6" | Basement |
| Bedroom - Primary | 12`5" x 9`10" | Main |
| Bedroom | 11`3" x 7`11" | Main |
| Bedroom | 11`3" x 8`5" | Main |
| Dining Room | 9`11" x 6`2" | Main |
| Kitchen | 9`11" x 8`5" | Main |
| Living Room | 17`5" x 12`9" | Main |
| 4pc Bathroom | 9`11" x 4`10" | Main |

