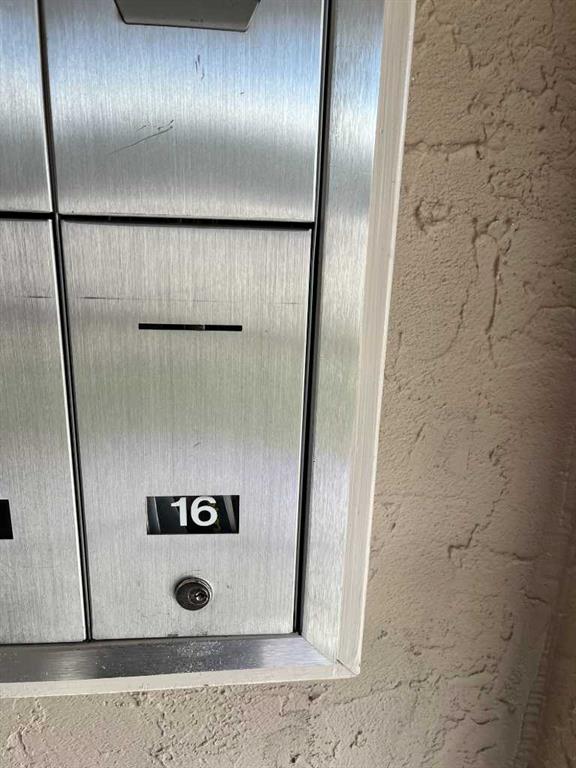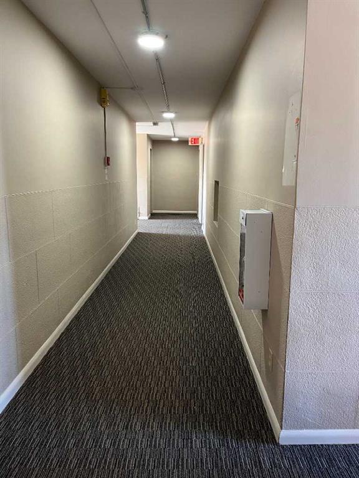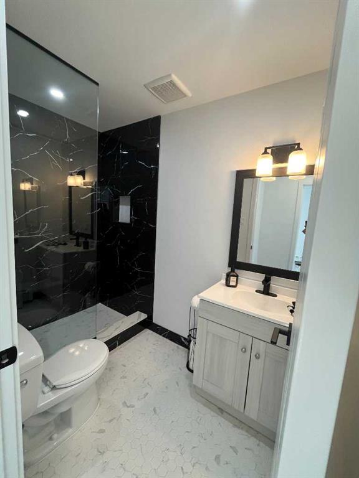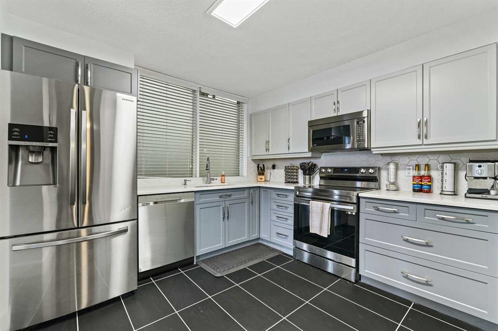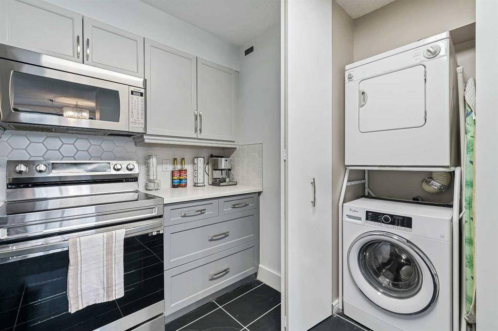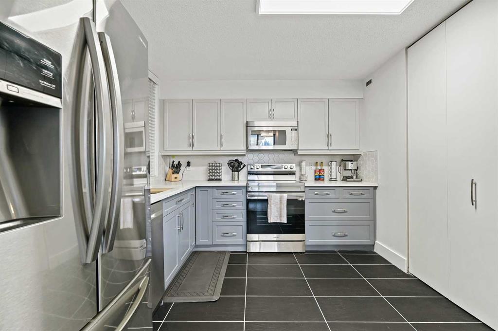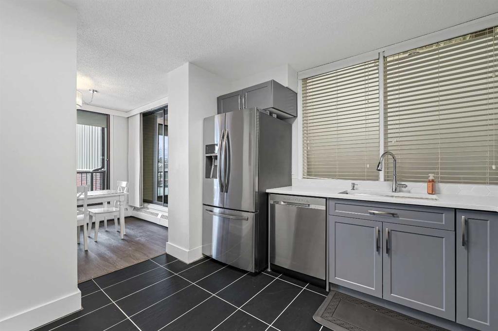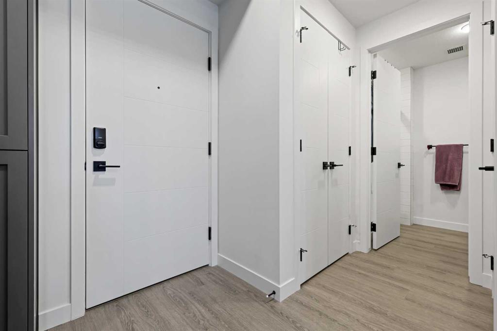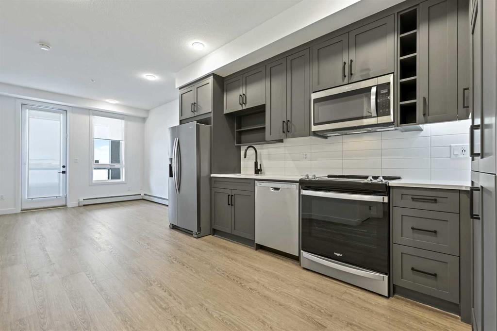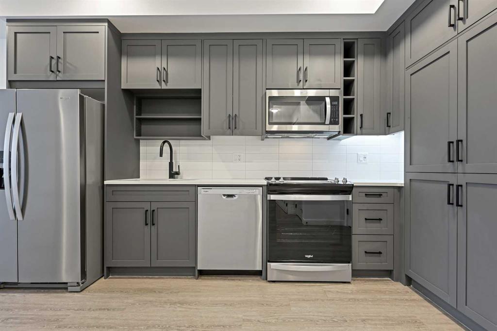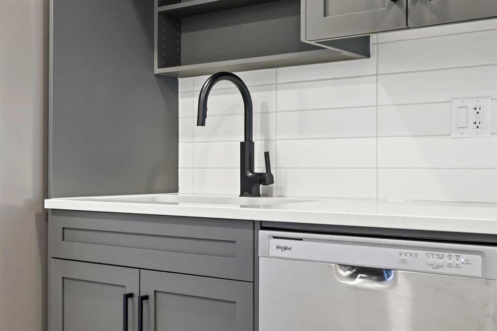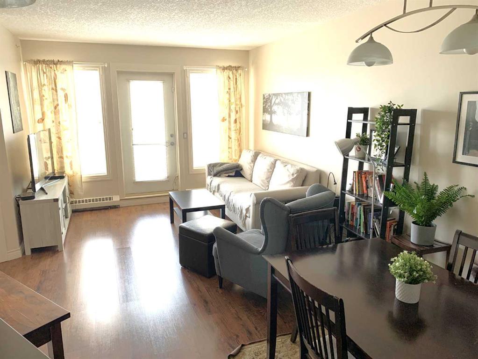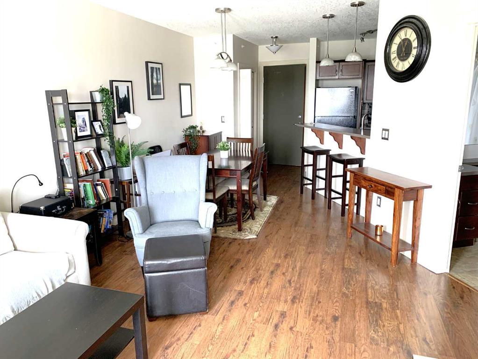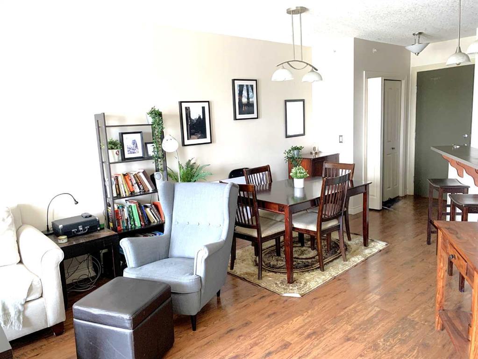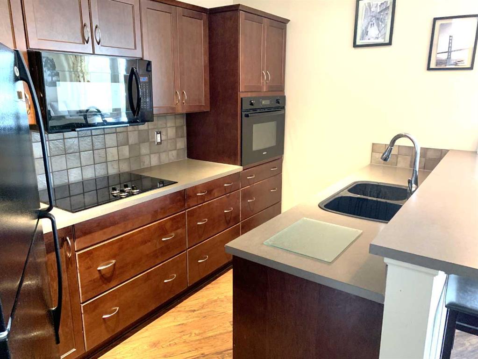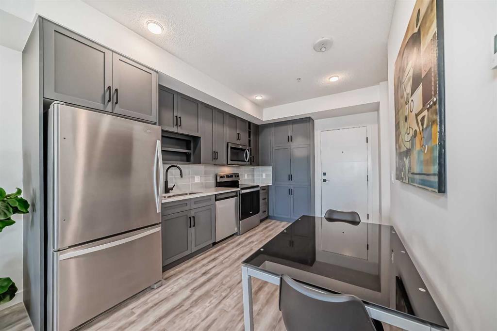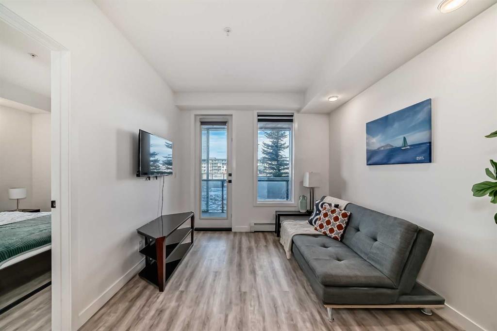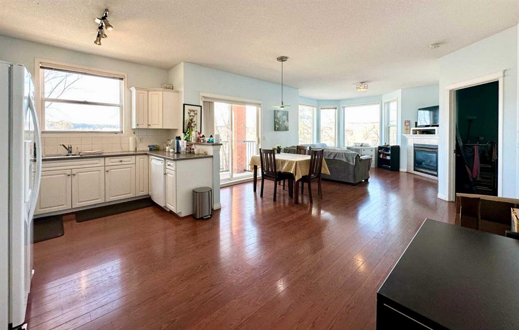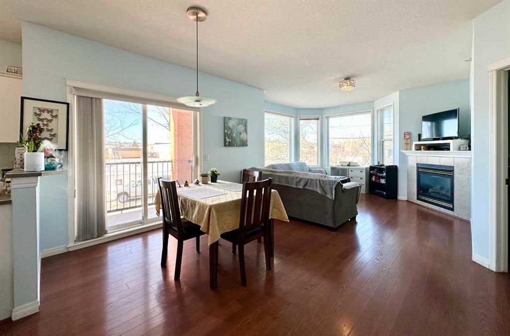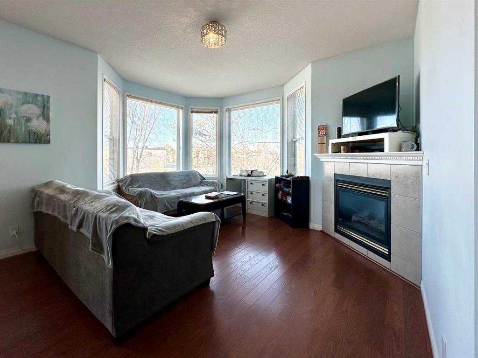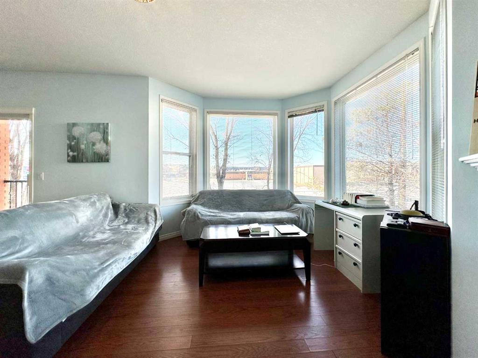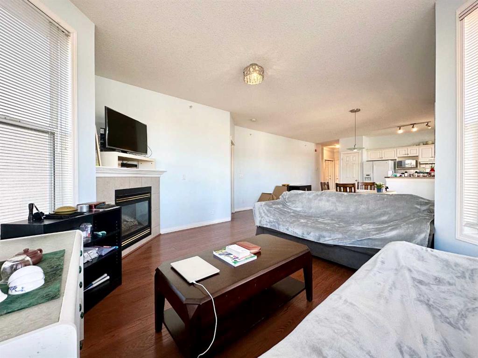701, 1540 29 Street NW
Calgary T2N 4M1
MLS® Number: A2198986
$ 324,900
2
BEDROOMS
1 + 0
BATHROOMS
910
SQUARE FEET
1978
YEAR BUILT
What a GREAT LOCATION of this stunning Condo Unit!! it's just ACROSS the Foothills Hospital Medical Center and down to the street are convenient stores like the GUS'S PIZZA etc. and a pay parking. this unit will OFFER you 2 good sized Bed Rooms, 1 full bath room, your own laundry and utility room, the stainless appliances are just couple of years newer and you will be greeted as you get in to the unit by its amazing floor lay out with a gleaming laminate hardwood flooring. Close to University of Calgary Medical School, SAIT, Malls and amenities. Call your favorite realtor now and book your showing!!!
| COMMUNITY | St Andrews Heights |
| PROPERTY TYPE | Apartment |
| BUILDING TYPE | Low Rise (2-4 stories) |
| STYLE | Single Level Unit |
| YEAR BUILT | 1978 |
| SQUARE FOOTAGE | 910 |
| BEDROOMS | 2 |
| BATHROOMS | 1.00 |
| BASEMENT | |
| AMENITIES | |
| APPLIANCES | Dishwasher, Electric Stove, Microwave Hood Fan, Refrigerator, Washer/Dryer Stacked, Window Coverings |
| COOLING | None |
| FIREPLACE | N/A |
| FLOORING | Ceramic Tile, Laminate |
| HEATING | Floor Furnace, Natural Gas |
| LAUNDRY | In Unit, Laundry Room |
| LOT FEATURES | |
| PARKING | Attached Carport |
| RESTRICTIONS | Pets Allowed |
| ROOF | |
| TITLE | Fee Simple |
| BROKER | CIR Realty |
| ROOMS | DIMENSIONS (m) | LEVEL |
|---|---|---|
| Living Room | 9`8" x 14`5" | Main |
| Dining Room | 9`7" x 11`7" | Main |
| Kitchen | 9`2" x 8`11" | Main |
| 4pc Bathroom | 9`2" x 4`11" | Main |
| Bedroom - Primary | 9`11" x 14`10" | Main |
| Bedroom | 8`11" x 12`6" | Main |
| Furnace/Utility Room | 5`6" x 9`11" | Main |
| Laundry | 2`9" x 5`4" | Main |



































