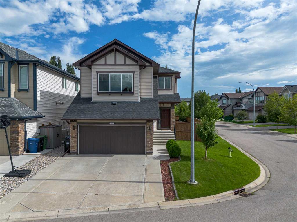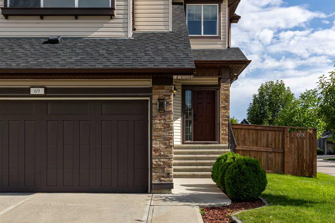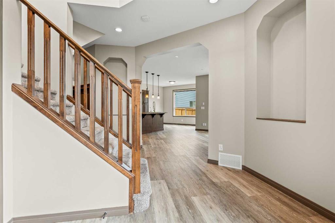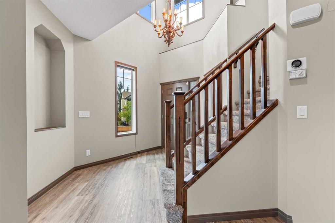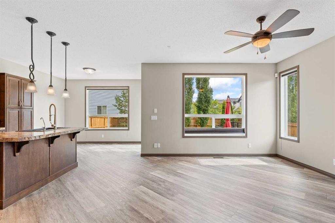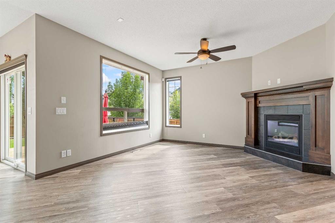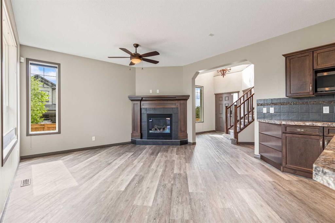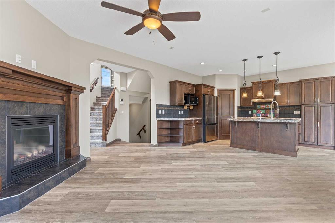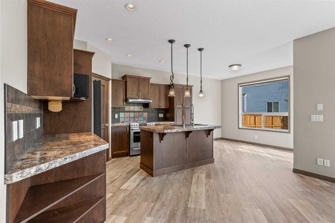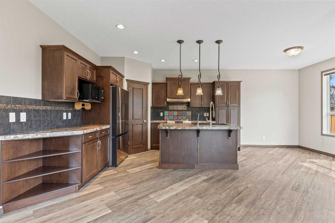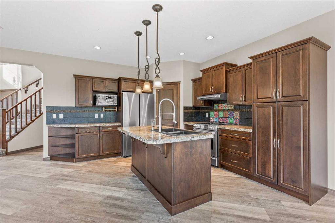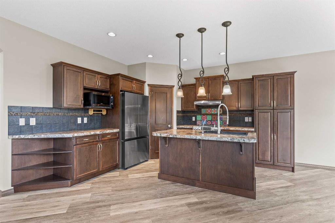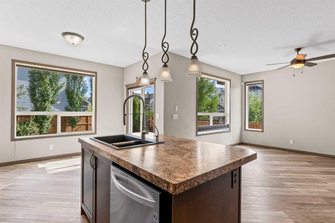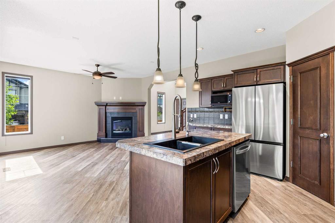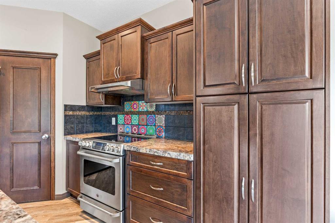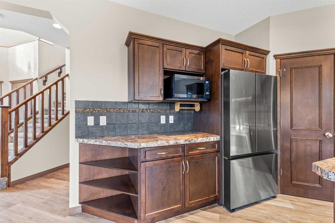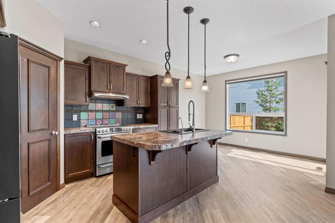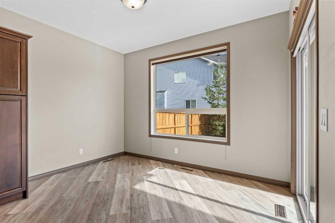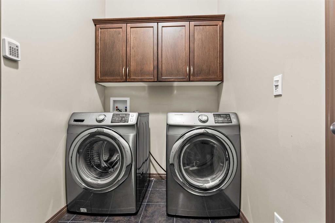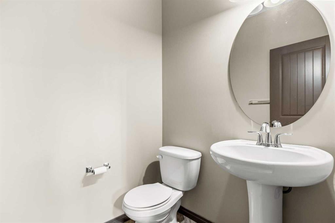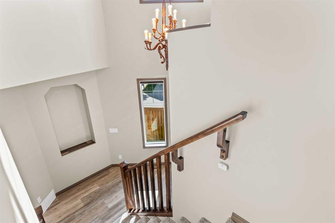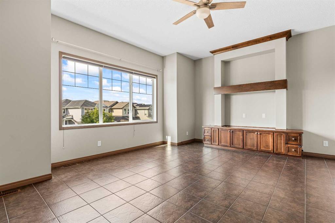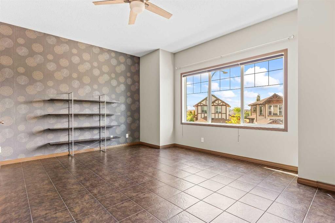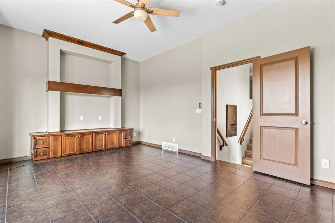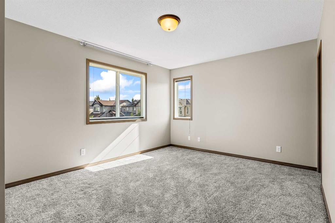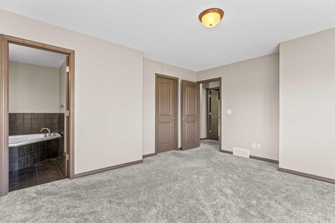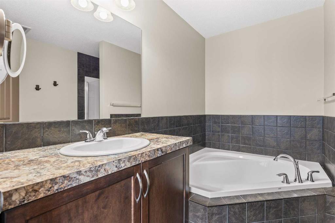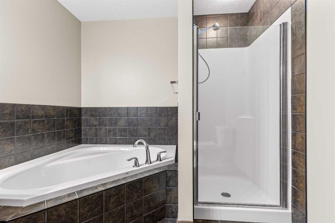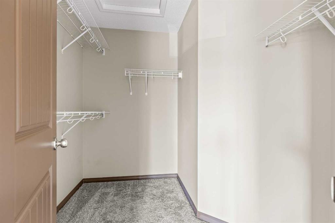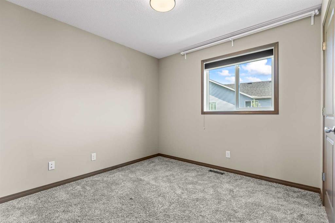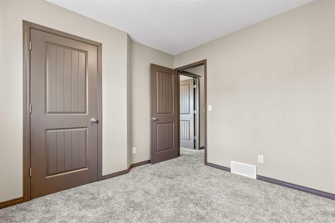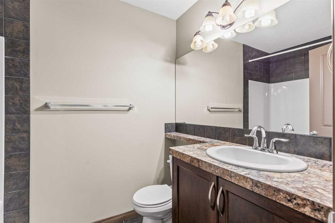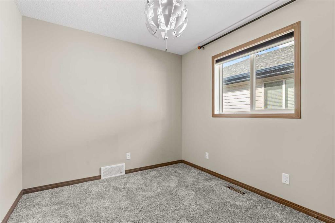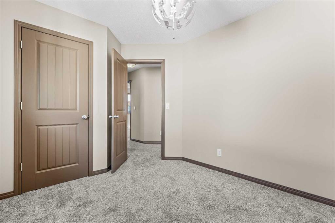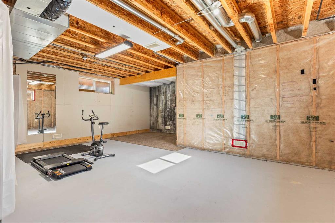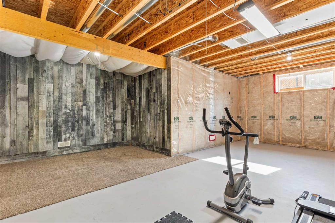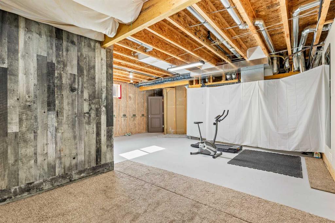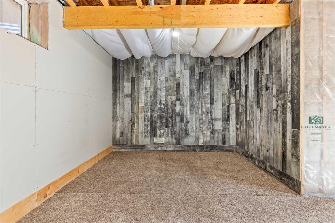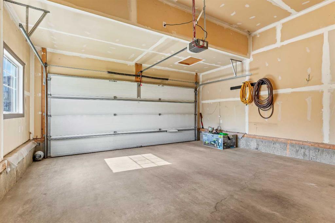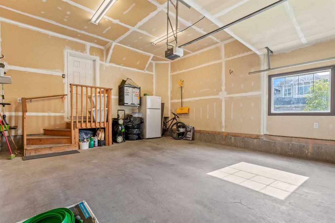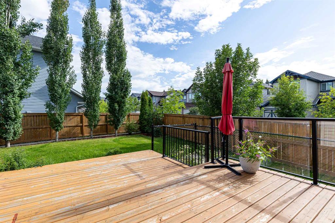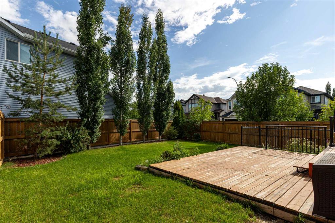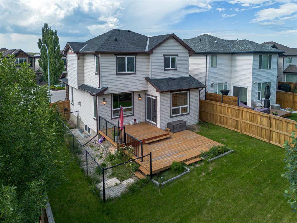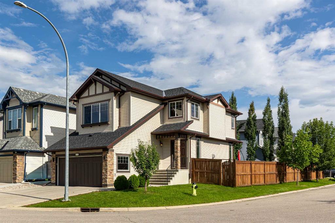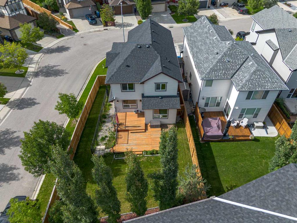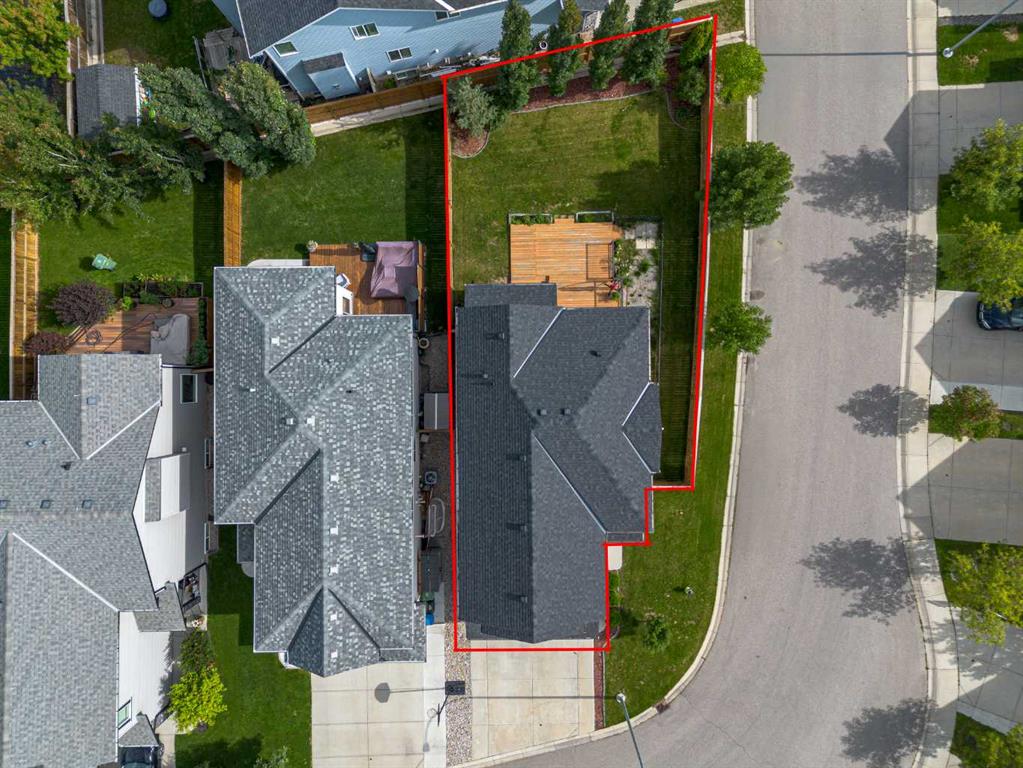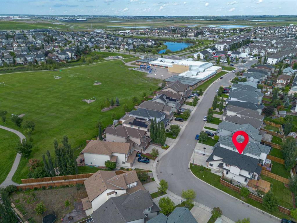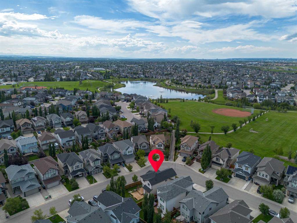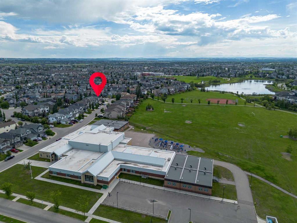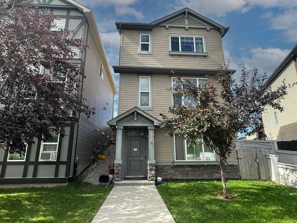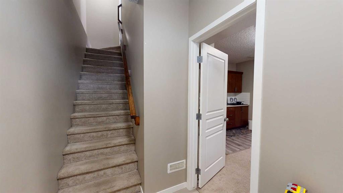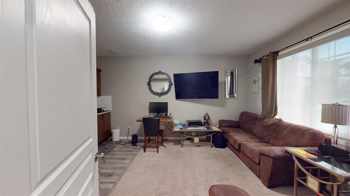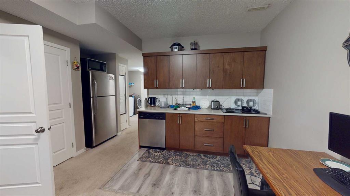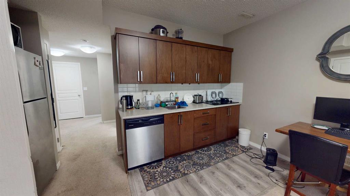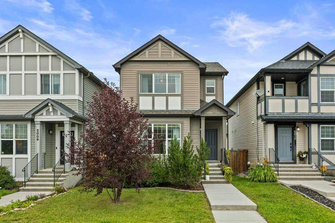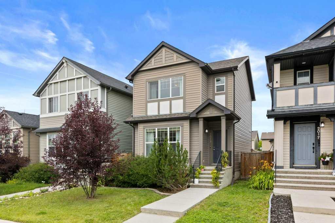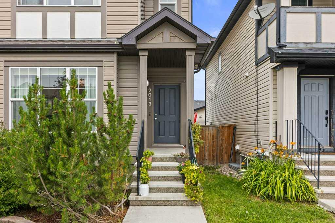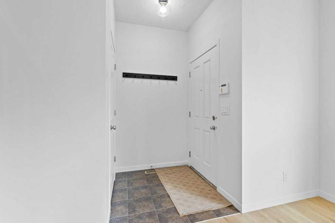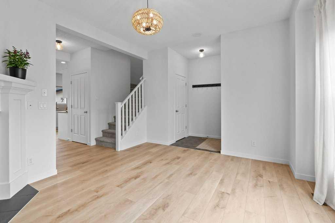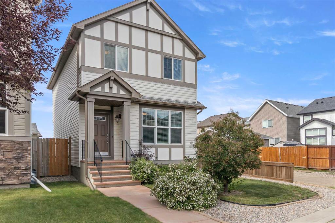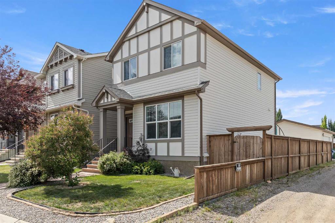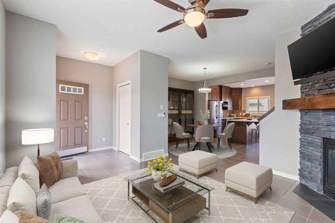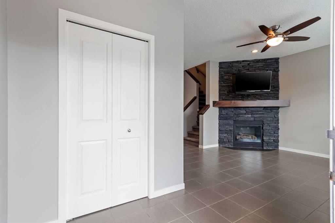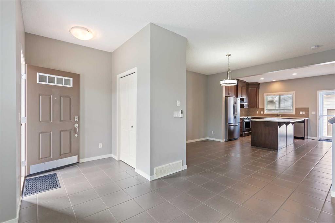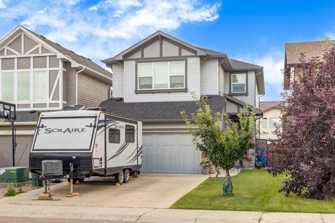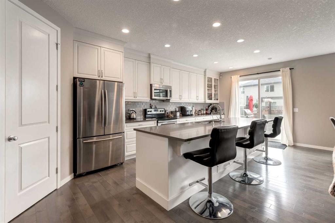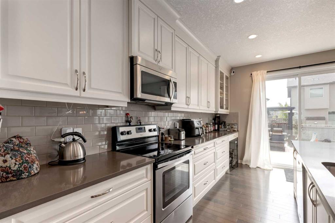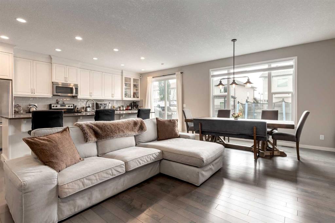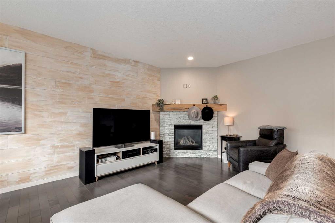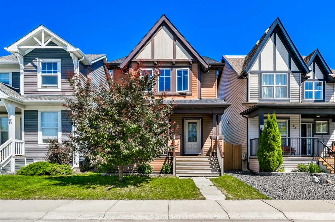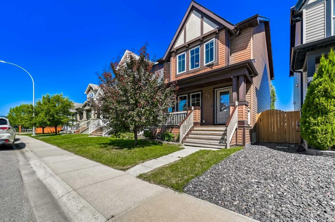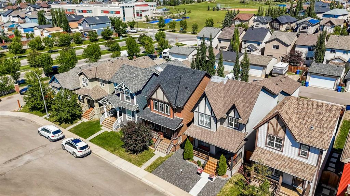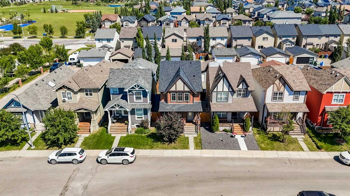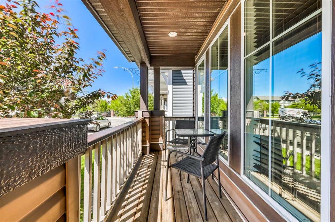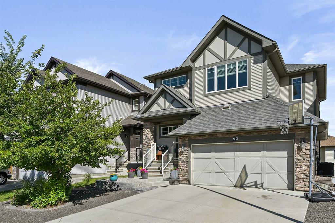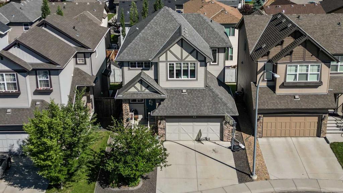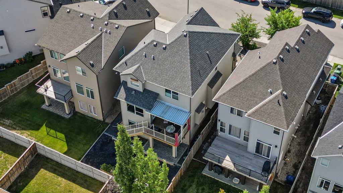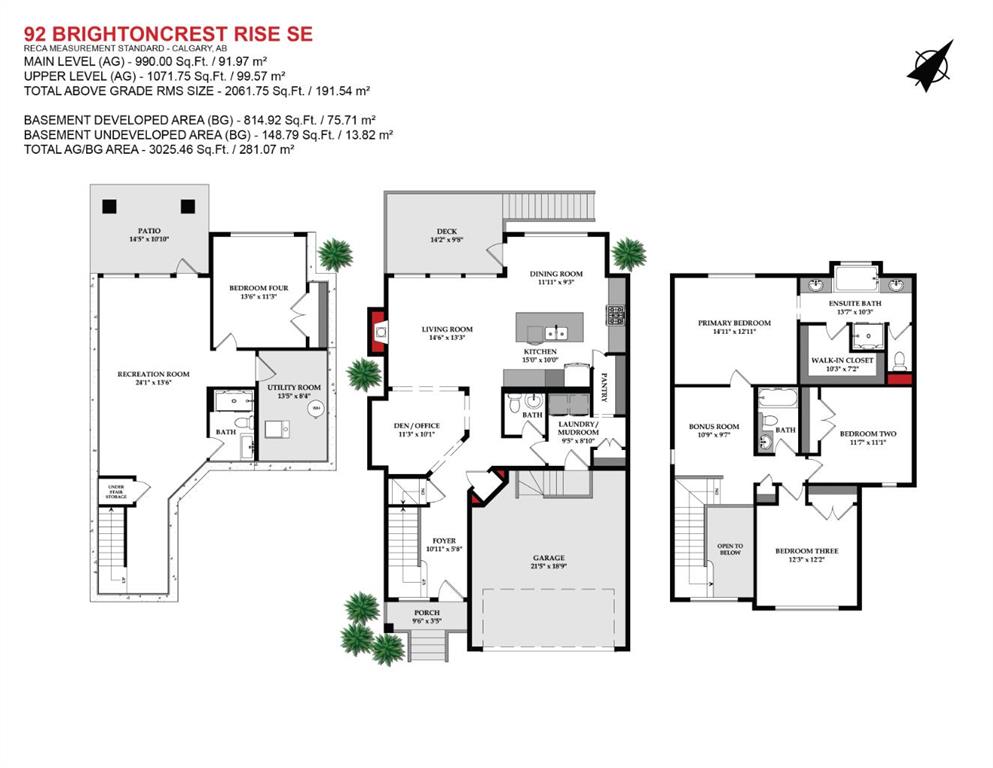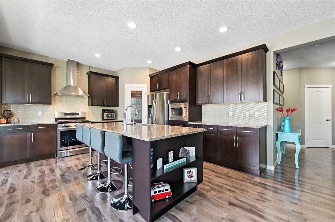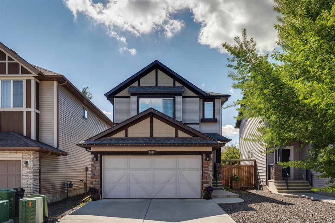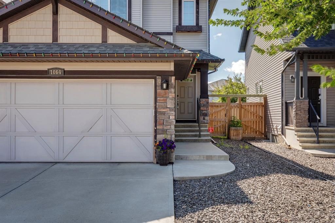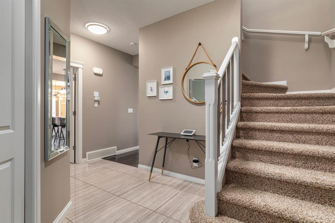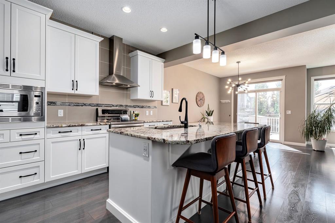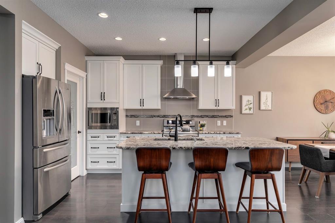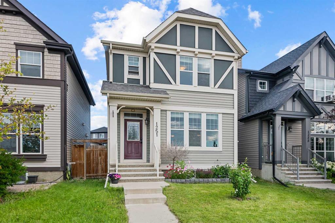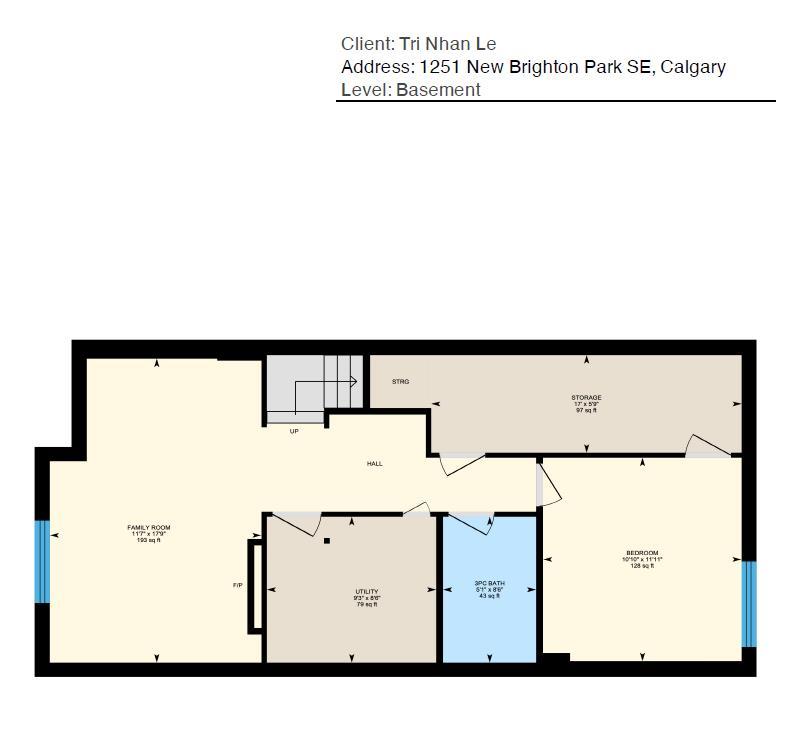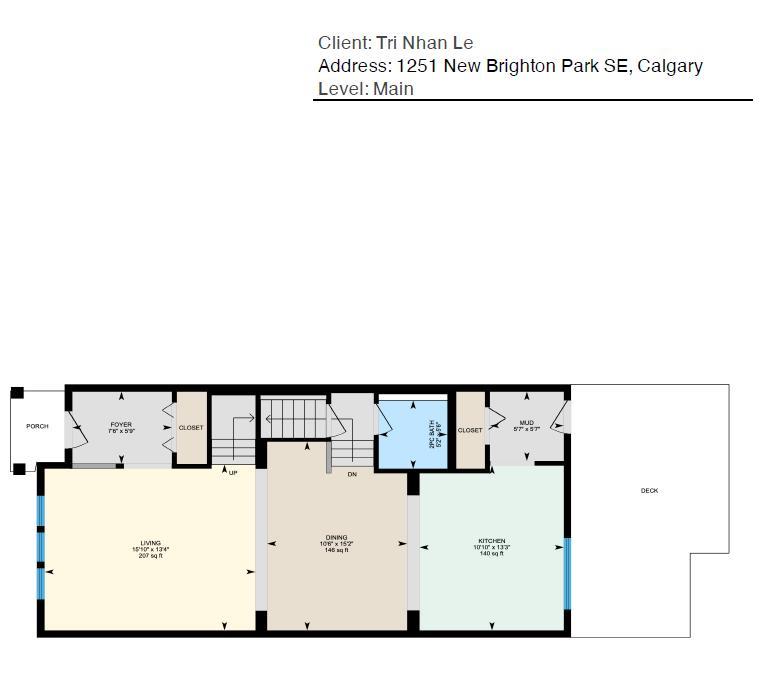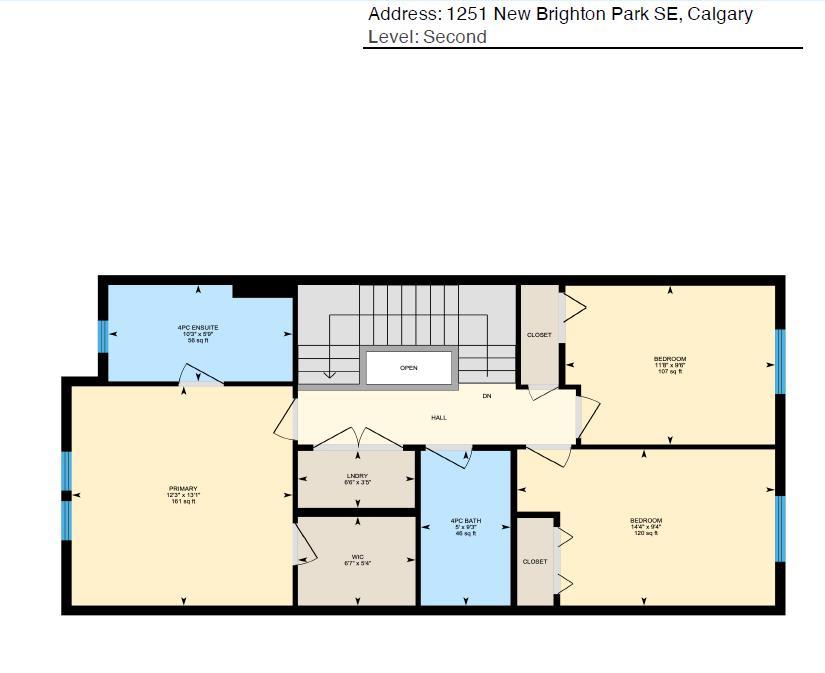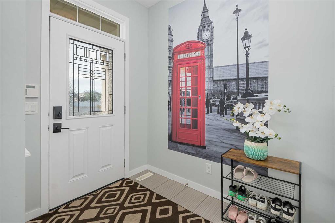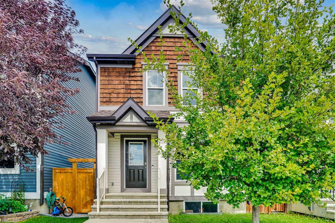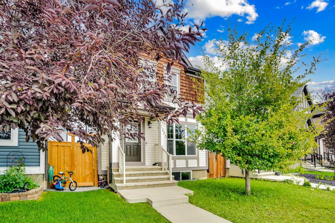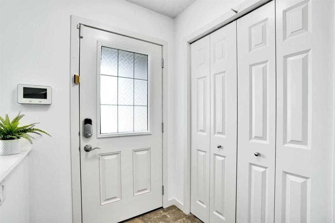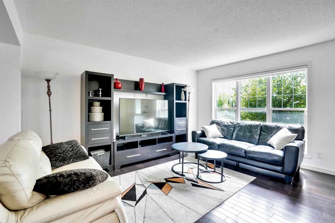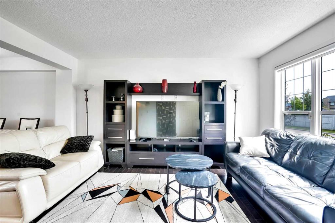69 Brightonwoods Green SE
Calgary T2Z 0V8
MLS® Number: A2245967
$ 659,900
3
BEDROOMS
2 + 1
BATHROOMS
2010
YEAR BUILT
Welcome to this beautiful 3-bedroom, 2.5-bathroom detached home with a double front-attached garage, perfectly situated on a desirable corner lot in New Brighton. Just steps from two schools, this property offers the added space and privacy of a corner location, without the extra snow shovelling, as there’s no public sidewalk around the home. The south-facing backyard fills the home with natural light throughout the day and offers a private outdoor retreat with a large deck (gas line for a BBQ), mature trees, and lush lawn. Inside, the main floor features luxury vinyl plank flooring, a bright and spacious living area with a cozy gas fireplace, and extra windows to maximize sunlight. The kitchen is equipped with warm wood cabinetry, modern stainless steel appliances, an island, a stylish tile backsplash, and an extended-height pantry. The dining area is equally bright and ideal for family gatherings. Upstairs, you’ll find three bedrooms plus a large bonus room with soaring ceilings, currently enclosed to offer flexible use, perfect as a fourth bedroom, home theatre, or playroom. The primary suite includes its own ensuite, while the unfinished basement with 9-foot ceilings provides endless potential for customization. Additional features include central air conditioning for year-round comfort and a fully landscaped yard ready to enjoy. This home combines functionality, comfort, and location - the perfect package for your next move.
| COMMUNITY | New Brighton |
| PROPERTY TYPE | Detached |
| BUILDING TYPE | House |
| STYLE | 2 Storey |
| YEAR BUILT | 2010 |
| SQUARE FOOTAGE | 1,853 |
| BEDROOMS | 3 |
| BATHROOMS | 3.00 |
| BASEMENT | Full, Unfinished |
| AMENITIES | |
| APPLIANCES | Dishwasher, Electric Stove, Microwave, Range Hood, Refrigerator, Washer/Dryer, Window Coverings |
| COOLING | Central Air |
| FIREPLACE | Gas |
| FLOORING | Carpet, Ceramic Tile, Vinyl |
| HEATING | Floor Furnace, Natural Gas |
| LAUNDRY | Laundry Room |
| LOT FEATURES | Corner Lot, Dog Run Fenced In |
| PARKING | Double Garage Attached |
| RESTRICTIONS | Easement Registered On Title, Utility Right Of Way |
| ROOF | Asphalt Shingle |
| TITLE | Fee Simple |
| BROKER | CIR Realty |
| ROOMS | DIMENSIONS (m) | LEVEL |
|---|---|---|
| 2pc Bathroom | 5`1" x 5`7" | Main |
| Dining Room | 12`0" x 7`0" | Main |
| Kitchen | 12`0" x 14`1" | Main |
| Laundry | 8`8" x 5`6" | Main |
| Living Room | 13`0" x 14`1" | Main |
| 4pc Bathroom | 5`6" x 8`1" | Second |
| 4pc Ensuite bath | 8`5" x 8`10" | Second |
| Bedroom | 9`1" x 11`8" | Second |
| Bedroom | 10`4" x 9`10" | Second |
| Family Room | 18`1" x 14`2" | Second |
| Bedroom - Primary | 14`5" x 12`4" | Second |
| Walk-In Closet | 7`4" x 8`0" | Second |

