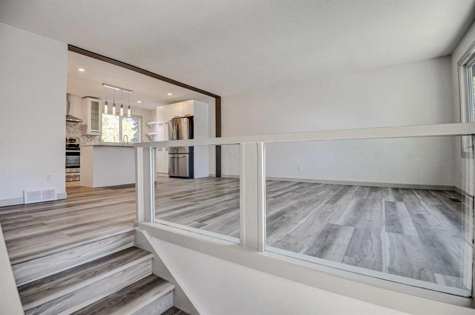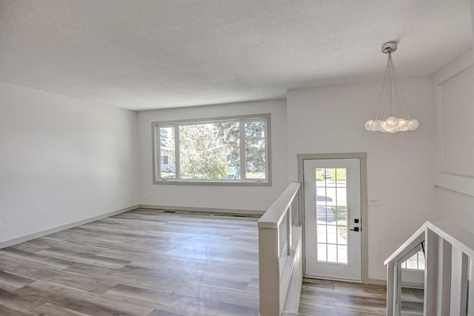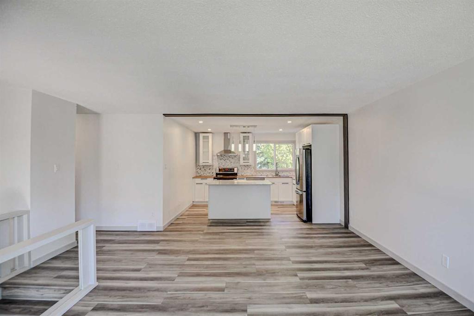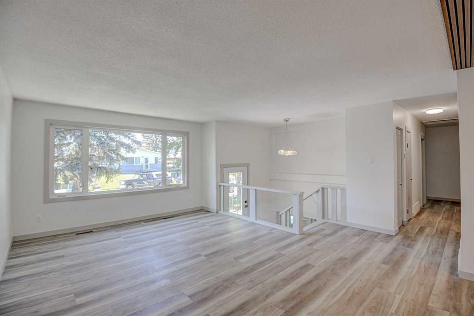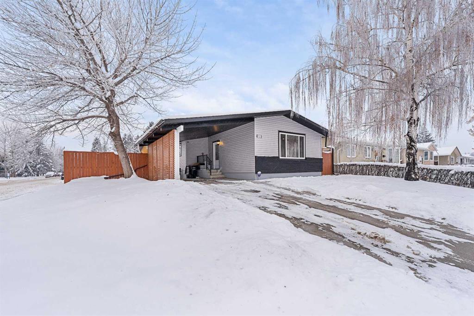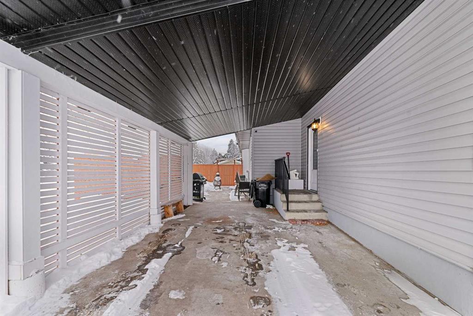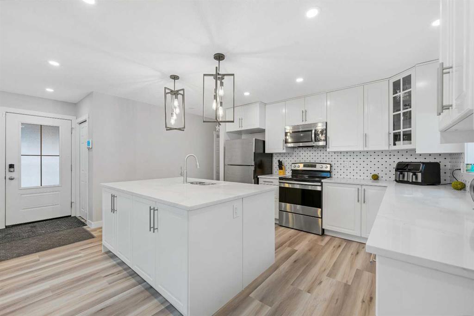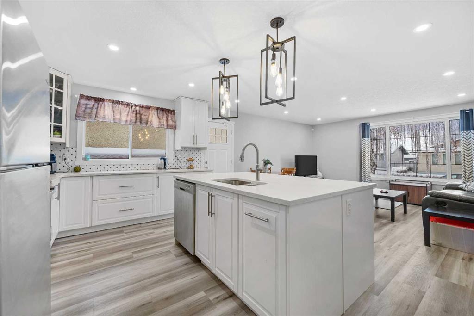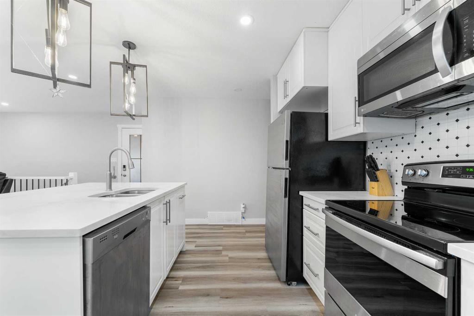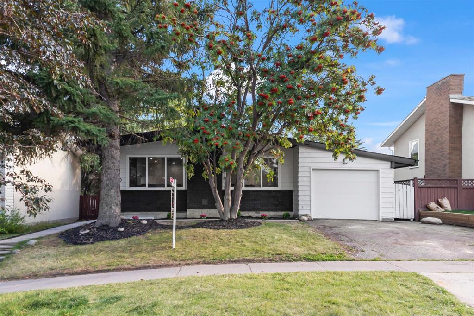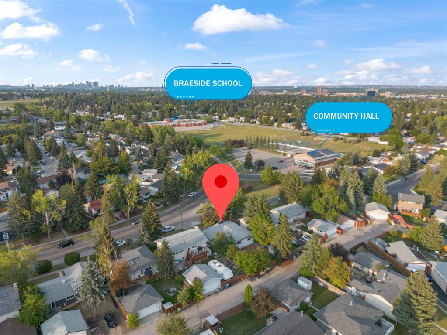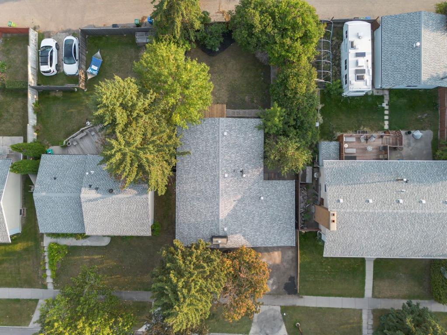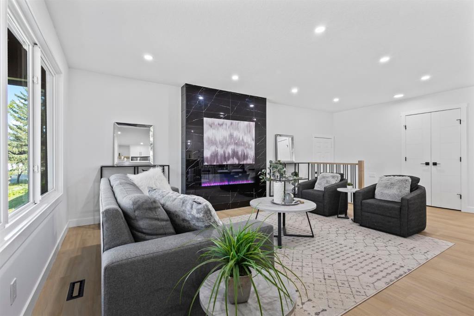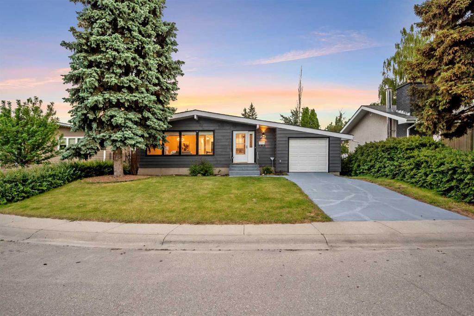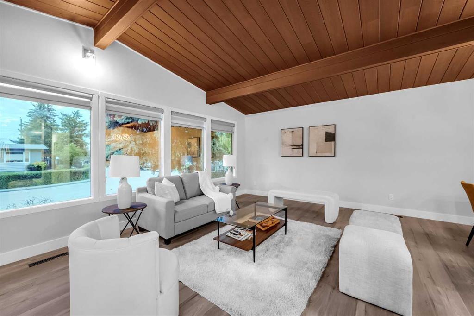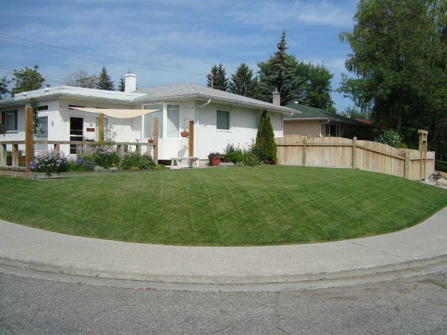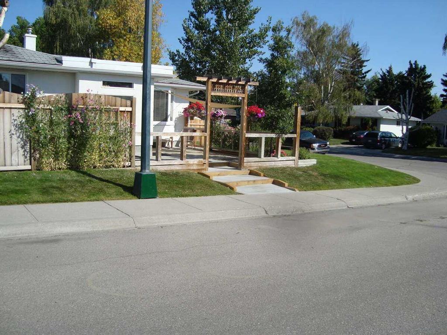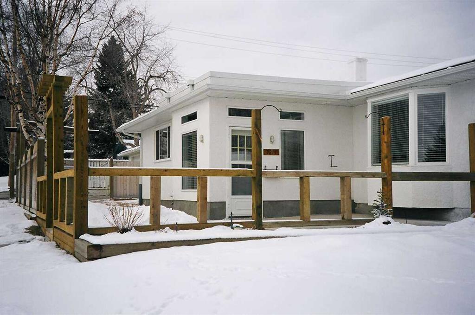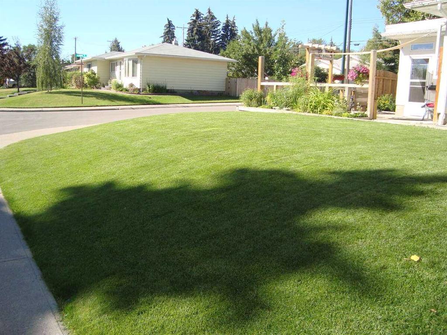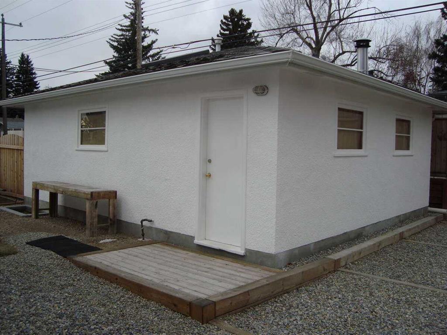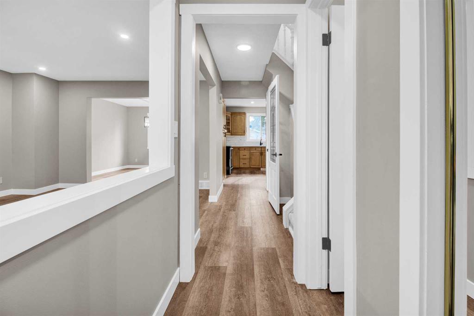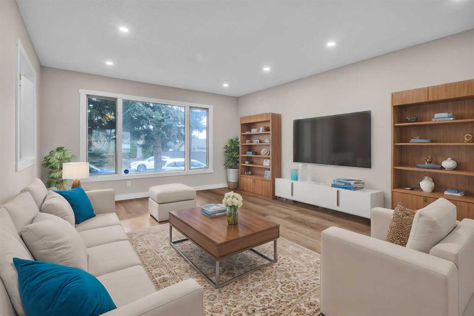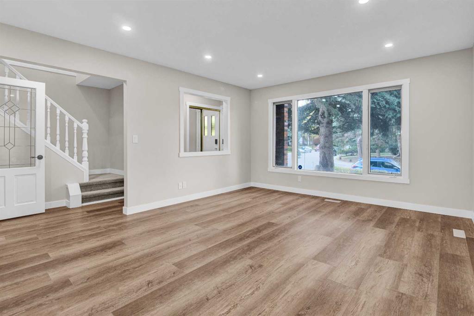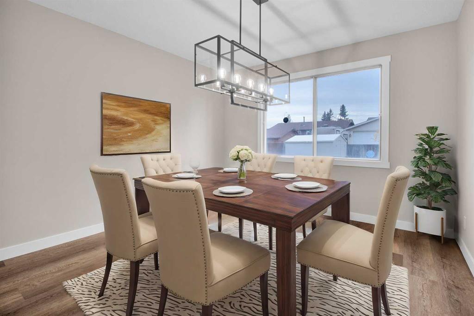68 Haddock Road SW
Calgary T2V 3J8
MLS® Number: A2192852
$ 729,900
5
BEDROOMS
2 + 0
BATHROOMS
1958
YEAR BUILT
Wonderful family home, with the perfect basement for older kids, a live in nanny, guests, or stable income to supplement the mortgsge. This 3 + 2 bedroom home sits on a private 50 X 110 foot lot, has fabulous curb appeal, 1,975 square feet of developed space, & has been extensively renovated/upgraded. Designed for entertaining & comfortable living, the main level is configured to take advantage of seamless indoor/outdoor flow, while providing plenty of space for casual dining & the perfect family room. The custom kitchen is finished with maple cabinets, stainless steel appliances, granite counters, & endless storage. There are 3 big bedrooms up with large closets + picture windows. The 4-piece bath features a smart vanity, high-end plumbing, and a wonderful bath. Plenty of options for the lower level include renting out the basement space (illegal suite) to supplement the mortgage, providing it to a live-in nanny, or keeping it as the perfect rumpus room, as it has a small kitchen, renovated 3-piece bath w/ big shower, and 2 good sized bedrooms (both with egress windows). Upgrades include FRESH PAINT, 3/4” oak hardwood floors, a complete 2017 vinyl window package, and newer roof. Don’t miss the incredible location across from the STEM Innovation Academy + other top rated schools, double detached garage, laundry room with storage, fabulous park/playgrounds, shops, grocery stores nearby, the Glenmore Reservoir pathway system, and simple commute to downtown.
| COMMUNITY | Haysboro |
| PROPERTY TYPE | Detached |
| BUILDING TYPE | House |
| STYLE | Bungalow |
| YEAR BUILT | 1958 |
| SQUARE FOOTAGE | 1,000 |
| BEDROOMS | 5 |
| BATHROOMS | 2.00 |
| BASEMENT | Full, Suite |
| AMENITIES | |
| APPLIANCES | Dishwasher, Electric Oven, Microwave Hood Fan, Refrigerator, Washer/Dryer, Window Coverings |
| COOLING | None |
| FIREPLACE | N/A |
| FLOORING | Carpet, Ceramic Tile, Hardwood |
| HEATING | Forced Air |
| LAUNDRY | Laundry Room |
| LOT FEATURES | Back Lane, Back Yard, Landscaped, Private, Rectangular Lot, Treed |
| PARKING | Double Garage Detached |
| RESTRICTIONS | None Known |
| ROOF | Asphalt Shingle |
| TITLE | Fee Simple |
| BROKER | RE/MAX Realty Professionals |
| ROOMS | DIMENSIONS (m) | LEVEL |
|---|---|---|
| Bedroom | 9`9" x 9`0" | Lower |
| Bedroom | 11`9" x 9`9" | Lower |
| 3pc Bathroom | 8`8" x 4`4" | Lower |
| 4pc Bathroom | 8`10" x 5`0" | Main |
| Bedroom - Primary | 11`7" x 10`4" | Main |
| Bedroom | 11`3" x 8`11" | Main |
| Bedroom | 11`8" x 9`2" | Main |



































