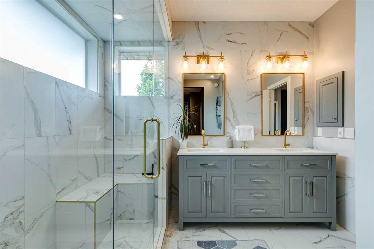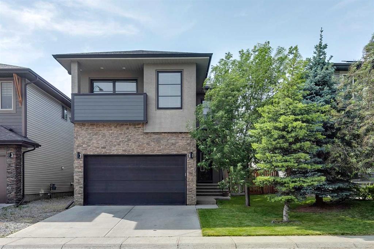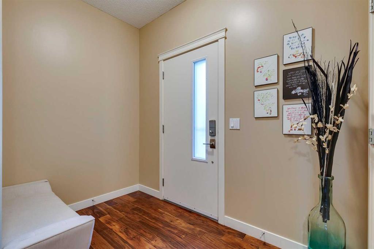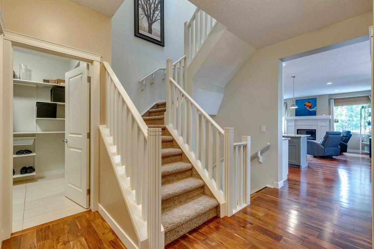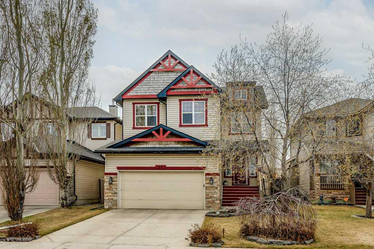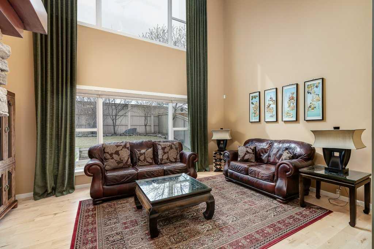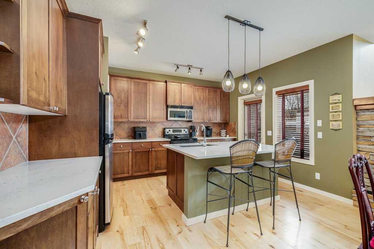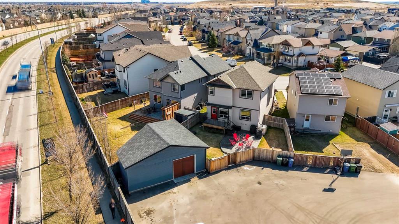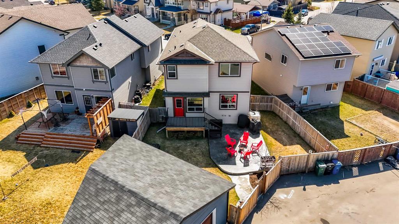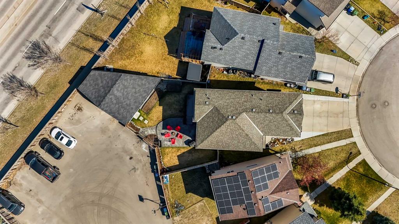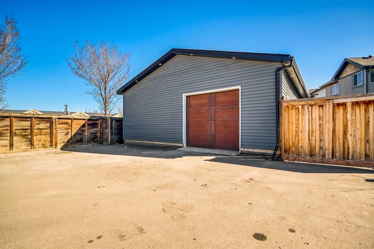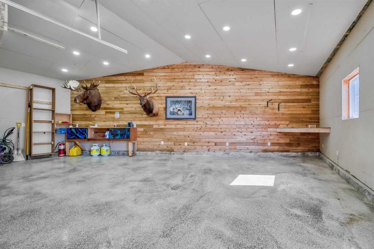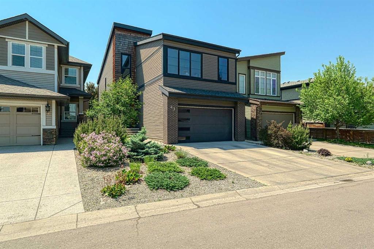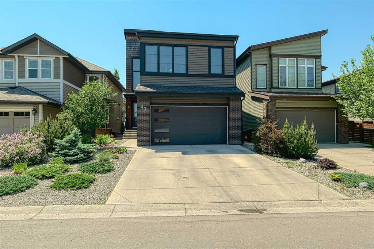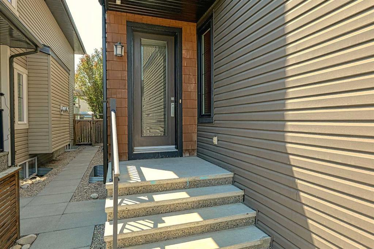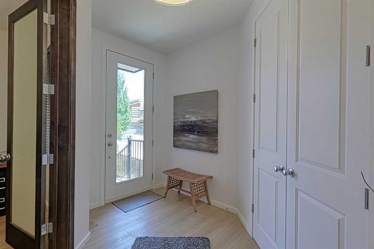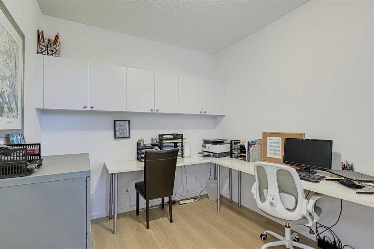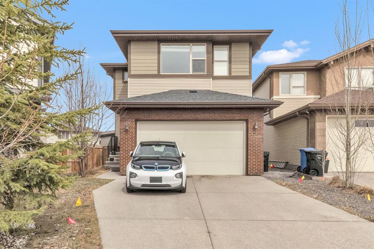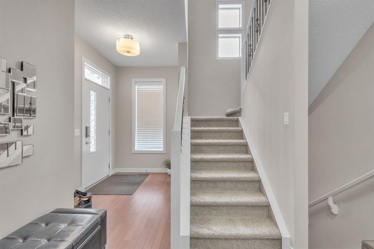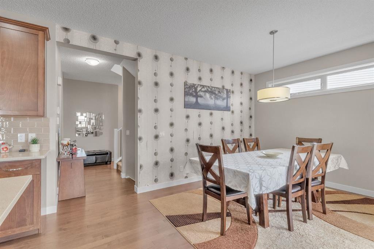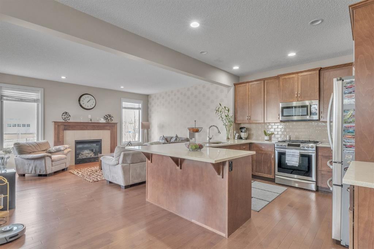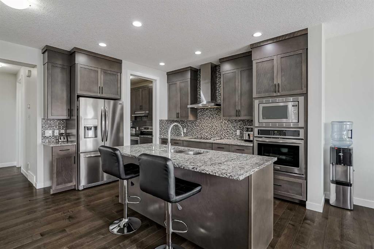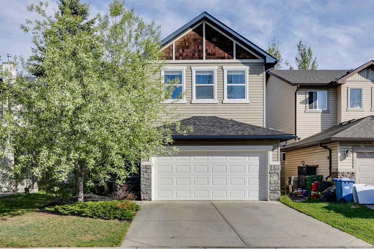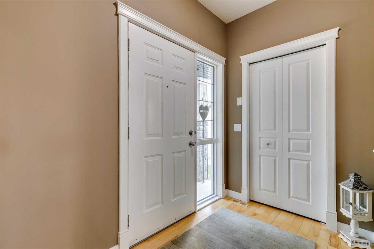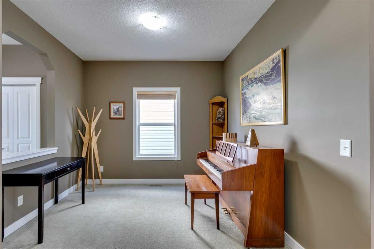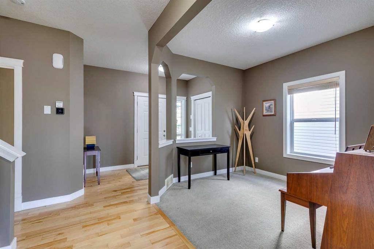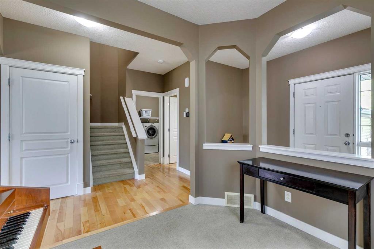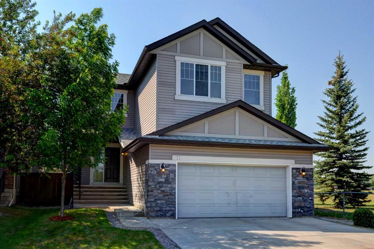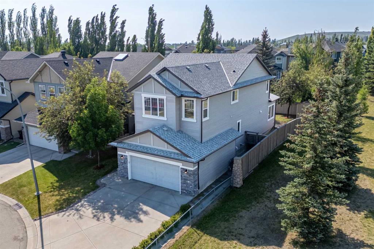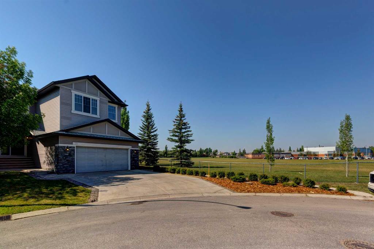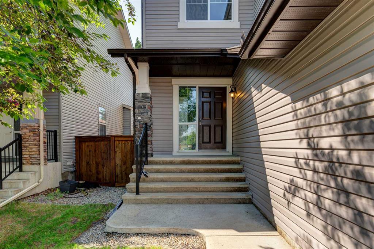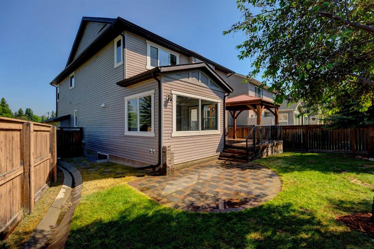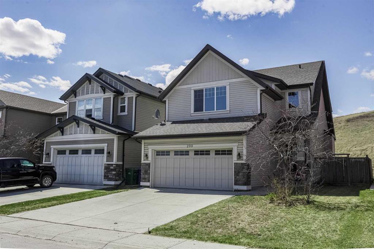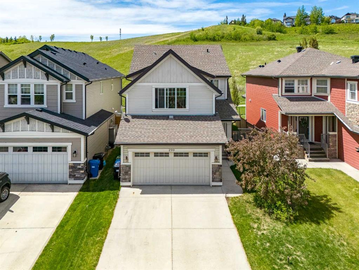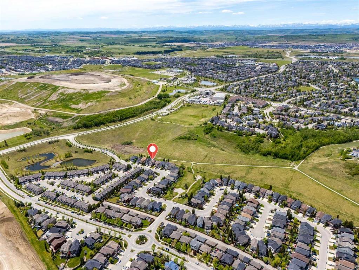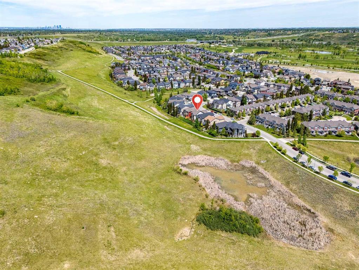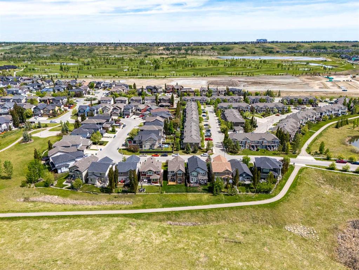65 Walden Square SE
Calgary T2X 0N6
MLS® Number: A2221301
$ 950,000
4
BEDROOMS
3 + 1
BATHROOMS
2,311
SQUARE FEET
2011
YEAR BUILT
ONCE A DREAM HOME, ALWAYS A DREAM HOME – PRICE REDUCED Originally built as the Calgary Stampede Rotary Dream Home, this one-of-a-kind property offers over 3,200 sq ft of professionally designed living space and has recently undergone more than $100,000 in premium upgrades. Located in the quiet, family-friendly community of Walden, this home blends high-end design, function, and wellness-focused living. Highlights include a fully equipped home gym, spa-inspired bathrooms, whole-home sound system, a dedicated home office, automatic irrigation, laundry chute and a custom media room. Once outside set into your private backyard oasis, featuring a wood fired sauna and cold plunge (insulated with frost protection for the winter)—perfect for year-round relaxation and recovery. The kitchen showcases a quartz waterfall island, cultured stone backsplash, and top-of-the-line stainless steel Viking Professional appliances. A double-sided full-brick fireplace connects the open-concept great room to the private courtyard, ideal for entertaining or cozy evenings in. Heading upstairs leads to a serene primary suite with a luxurious ensuite featuring 10mm glass, oversized shower, and soaker tub. Two additional bedrooms, a family lounge, and a Jack & Jill bath complete the upper floor. The fully developed basement continues the home’s elevated style with a large rec room, wine bar, fourth bedroom, home gyn, and a spa bathroom with steam shower, heated floors, and waterproof speaker. Roof, eavestroughs, downspouts and hot water tank were replaced in 2022, water softener added in 2024. This is truly a rare opportunity to own a former Dream Home—now even better than before and at a reduced priced!
| COMMUNITY | Walden |
| PROPERTY TYPE | Detached |
| BUILDING TYPE | House |
| STYLE | 2 Storey |
| YEAR BUILT | 2011 |
| SQUARE FOOTAGE | 2,311 |
| BEDROOMS | 4 |
| BATHROOMS | 4.00 |
| BASEMENT | Finished, Full |
| AMENITIES | |
| APPLIANCES | Bar Fridge, Built-In Oven, Dishwasher, Dryer, Gas Cooktop, Microwave, Range Hood, Refrigerator, Washer, Window Coverings |
| COOLING | Central Air |
| FIREPLACE | Brick Facing, Double Sided, Gas |
| FLOORING | Carpet, Ceramic Tile, Hardwood |
| HEATING | Forced Air, Natural Gas |
| LAUNDRY | Main Level |
| LOT FEATURES | Back Lane, Back Yard, Corner Lot, Front Yard, Landscaped, Lawn |
| PARKING | Double Garage Detached, Oversized |
| RESTRICTIONS | None Known |
| ROOF | Asphalt Shingle |
| TITLE | Fee Simple |
| BROKER | CIR Realty |
| ROOMS | DIMENSIONS (m) | LEVEL |
|---|---|---|
| Bedroom | 14`0" x 11`6" | Basement |
| Walk-In Closet | 3`7" x 3`4" | Basement |
| 4pc Bathroom | 10`9" x 6`2" | Basement |
| Family Room | 13`9" x 22`6" | Basement |
| Nook | 3`2" x 2`2" | Basement |
| Exercise Room | 9`9" x 14`0" | Basement |
| Furnace/Utility Room | 10`10" x 8`8" | Basement |
| Entrance | 9`11" x 7`4" | Main |
| Storage | 5`0" x 5`7" | Main |
| 2pc Bathroom | 9`3" x 6`1" | Main |
| Living Room | 14`11" x 12`10" | Main |
| Balcony | 11`8" x 12`10" | Main |
| Dining Room | 11`11" x 9`10" | Main |
| Kitchen With Eating Area | 11`11" x 14`10" | Main |
| Mud Room | 8`11" x 7`6" | Main |
| Laundry | 5`11" x 7`1" | Main |
| Covered Porch | 7`8" x 7`2" | Main |
| Bedroom | 11`5" x 9`8" | Second |
| 4pc Ensuite bath | 9`11" x 4`11" | Second |
| Bedroom | 9`11" x 12`3" | Second |
| Bonus Room | 14`11" x 12`10" | Second |
| Bedroom - Primary | 11`11" x 13`7" | Second |
| 6pc Ensuite bath | 11`11" x 11`5" | Second |
| Walk-In Closet | 11`11" x 7`8" | Second |

















































