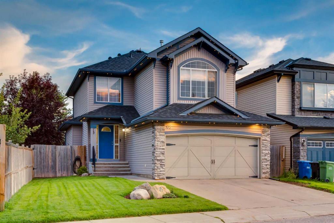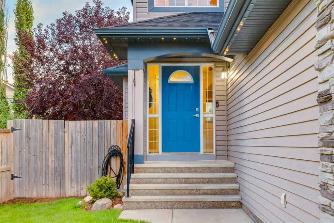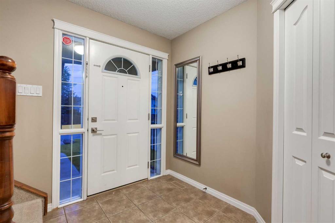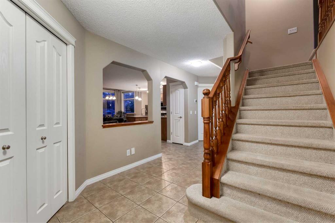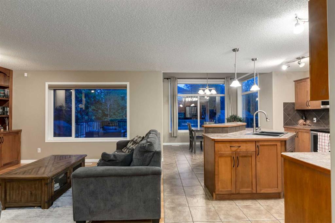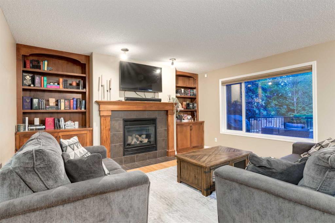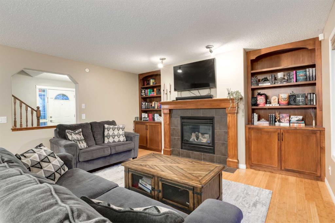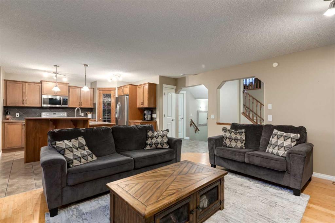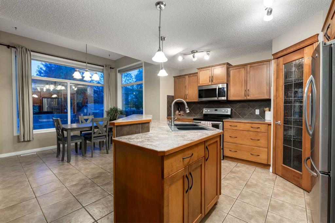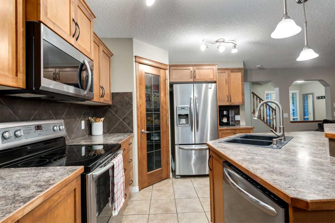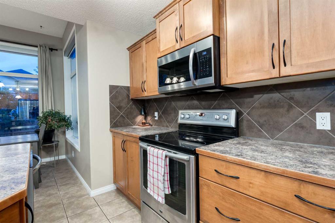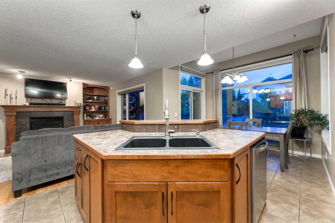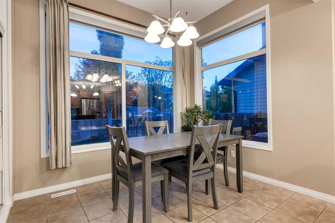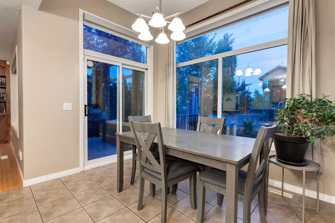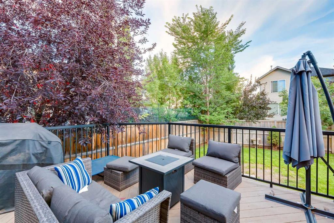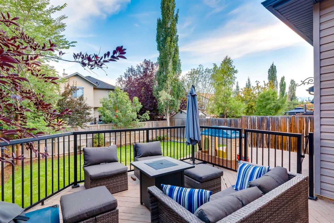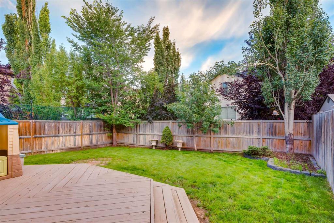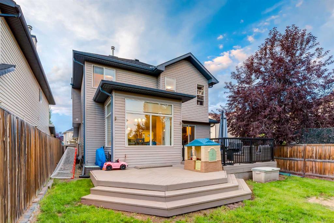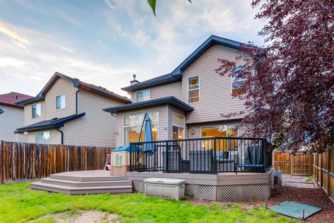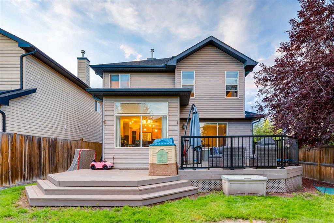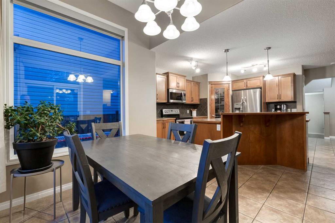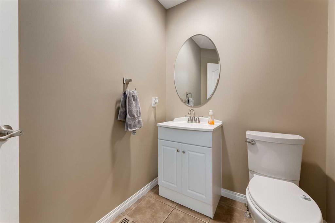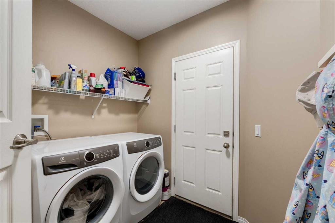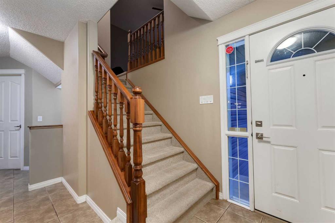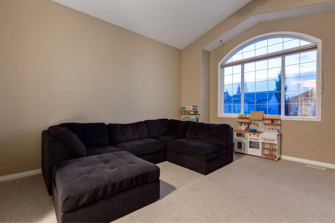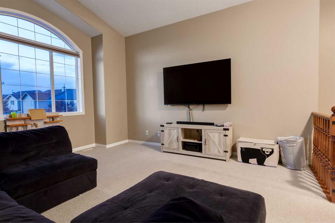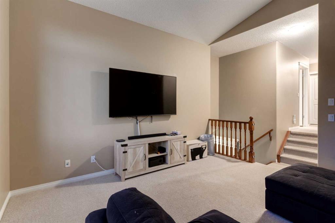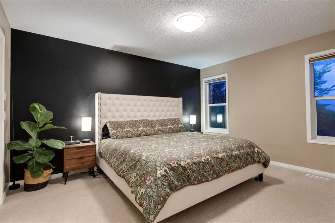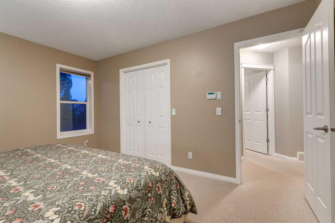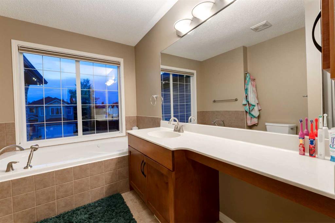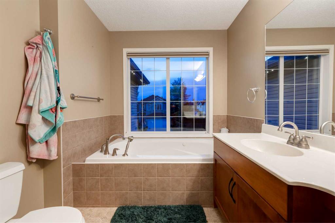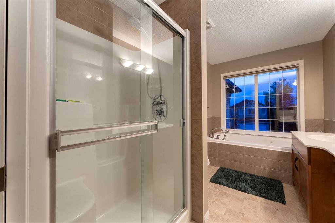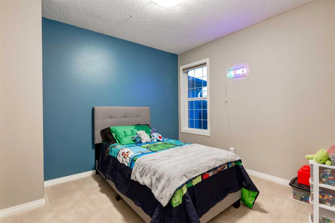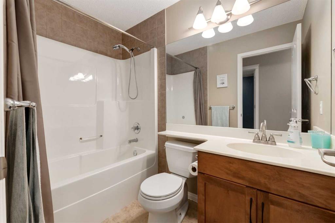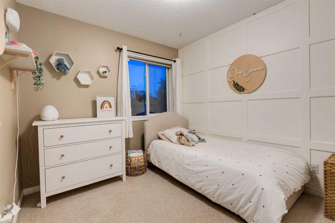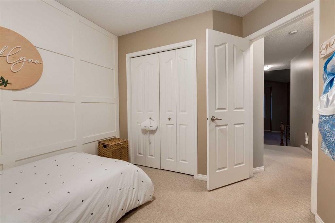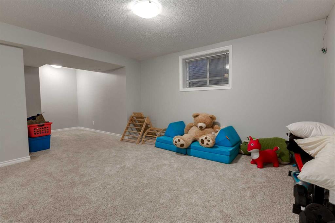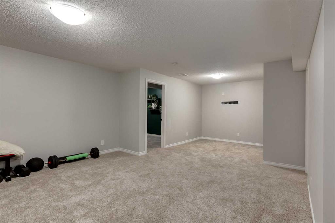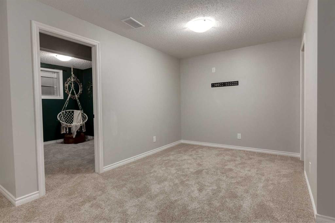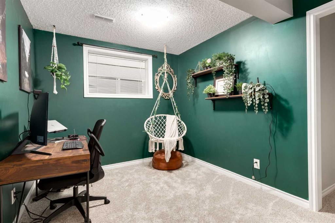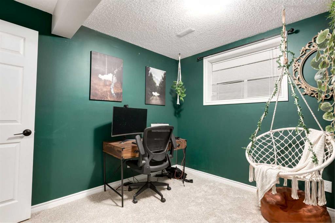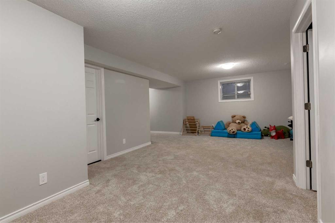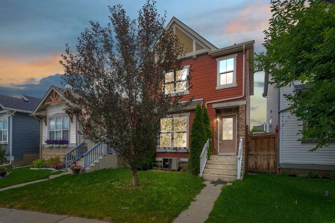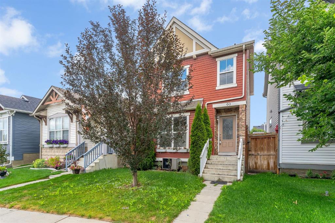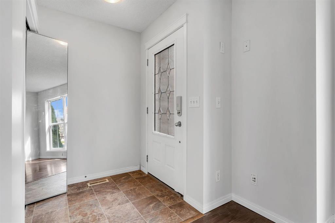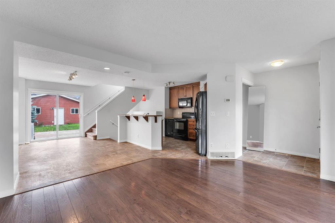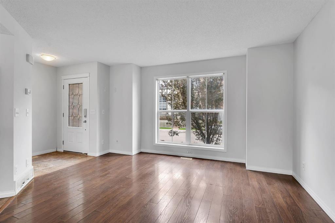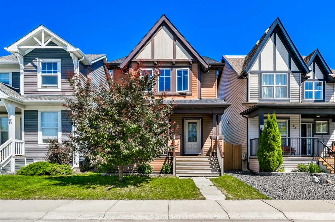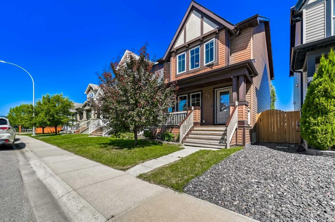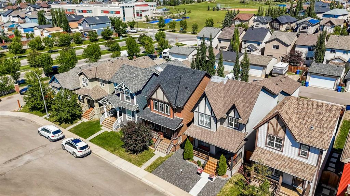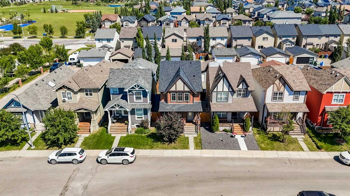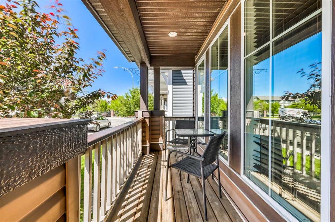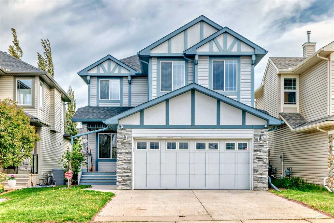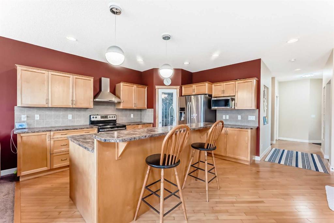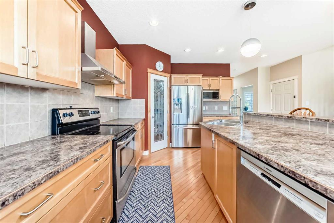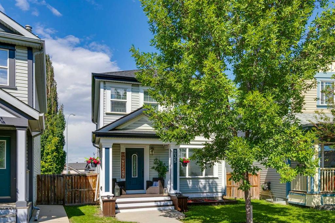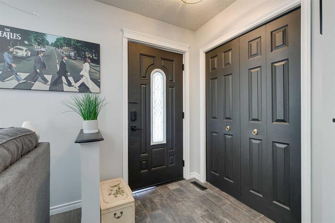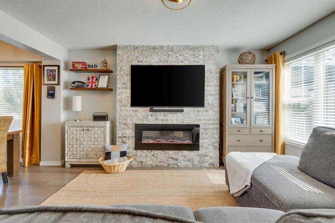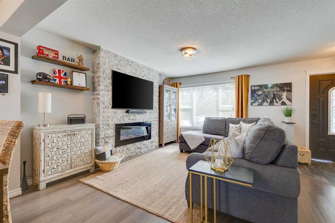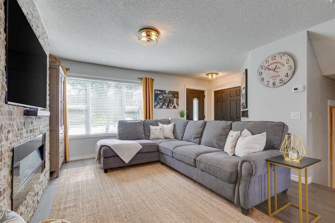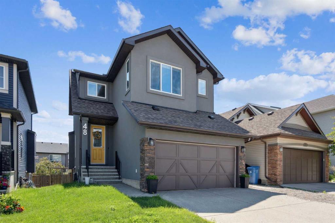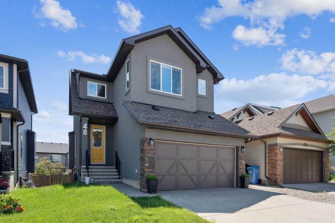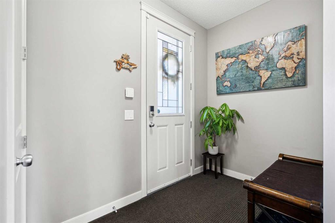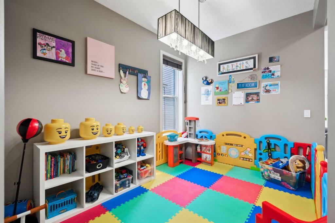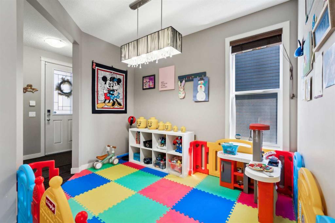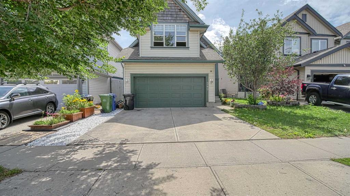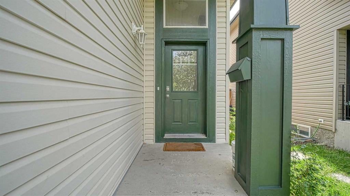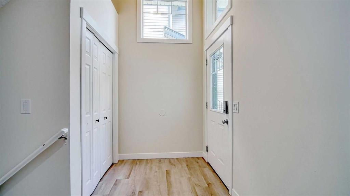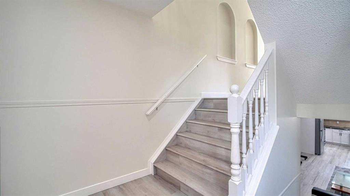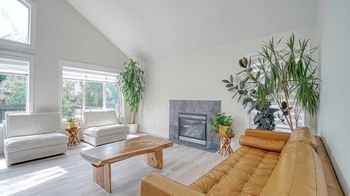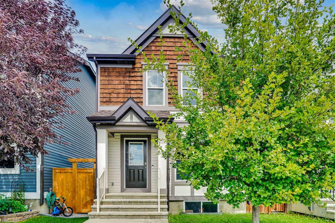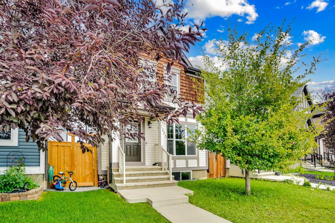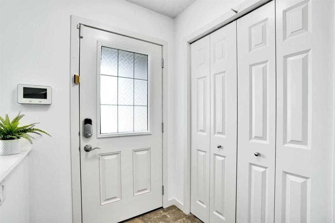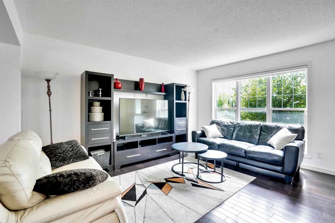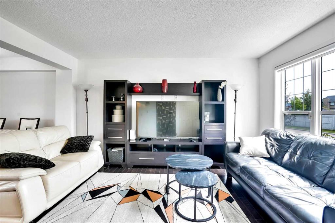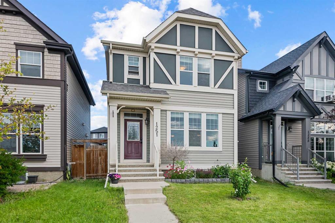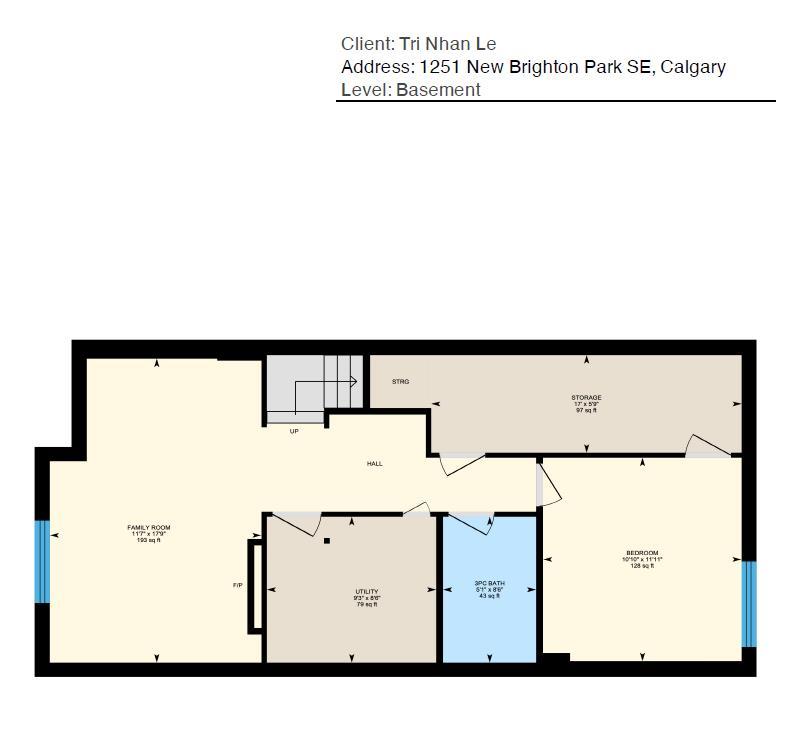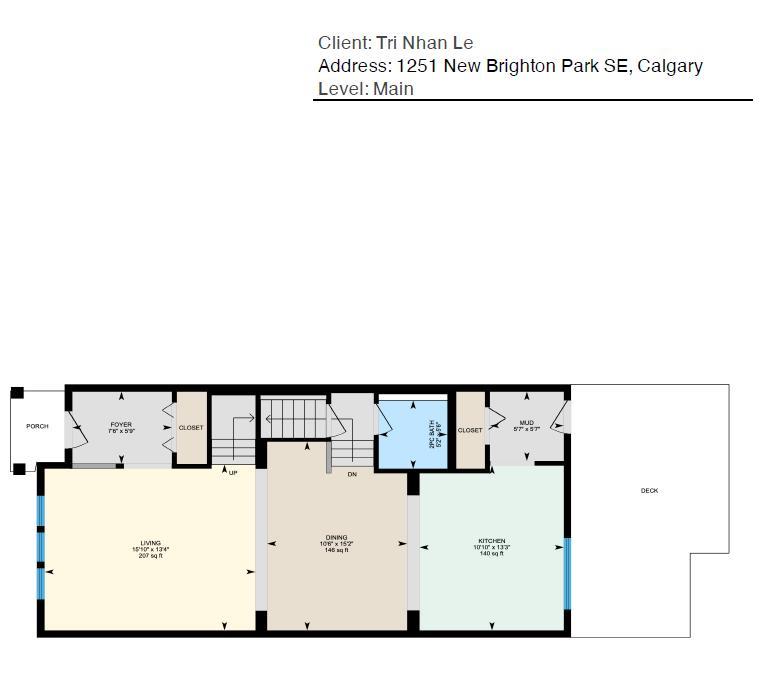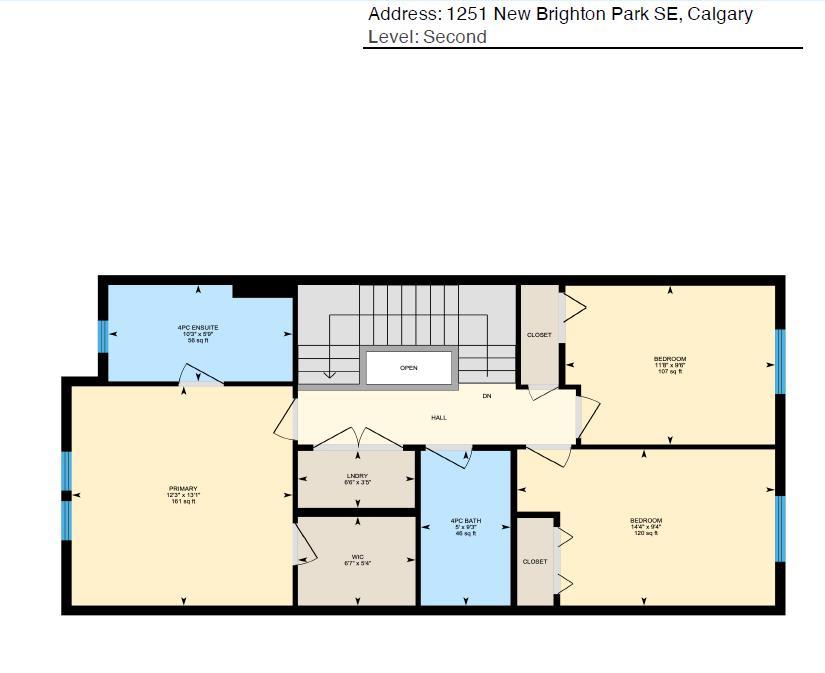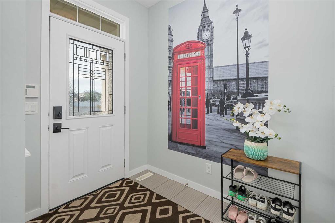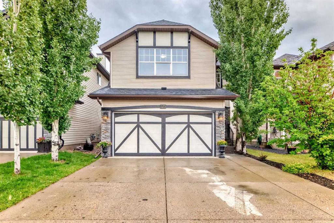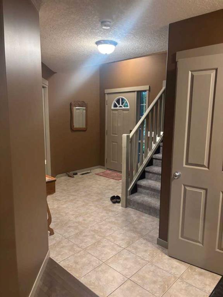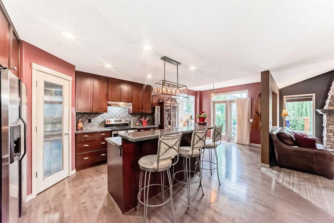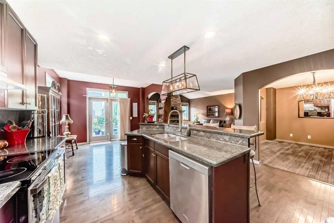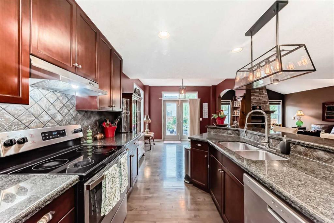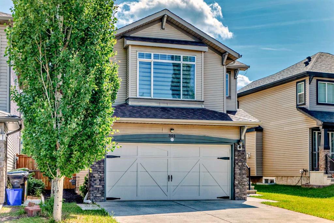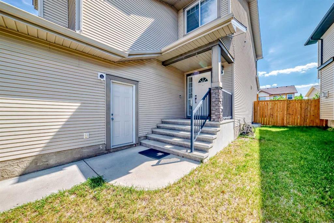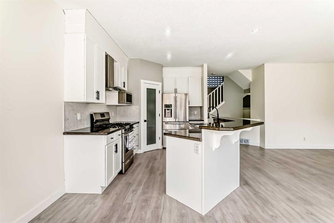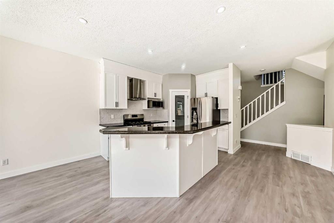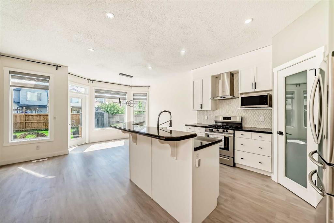65 Brightondale Green SE
Calgary T2Z 4N9
MLS® Number: A2246204
$ 669,900
4
BEDROOMS
2 + 1
BATHROOMS
1,736
SQUARE FEET
2004
YEAR BUILT
Welcome to this charming and well-maintained family home in the heart of New Brighton! Built by Beattie Homes, this spacious two-storey offers an ideal blend of comfort, functionality, and thoughtful upgrades throughout. Inside, you’ll find 3 bedrooms, 2.5 bathrooms, and a large bonus room with vaulted ceilings—perfect for relaxing or entertaining. The open-concept main floor features a functional kitchen with ceramic tile flooring, an eat-up island, corner pantry, and stainless steel appliances. The adjoining dining area and inviting great room are finished with bamboo hardwood floors, custom built-in shelving, and a cozy gas fireplace. A convenient main floor laundry room, plus a 2-piece powder room, complete the main level. Upstairs, enjoy the bright and airy bonus room with vaulted ceiling, a spacious primary bedroom with walk-in closet and a 4-piece ensuite featuring a jetted tub and separate shower, along with two additional bedrooms and another full bathroom. The fully finished basement adds valuable living space, featuring a large recreation/media room, a fourth bedroom, and plenty of room for guests, hobbies, storage, or a home office. Steps from schools, parks, green spaces, and the New Brighton Community Centre. This move-in-ready home is perfect for families seeking space, comfort, and community. Book your private showing today!
| COMMUNITY | New Brighton |
| PROPERTY TYPE | Detached |
| BUILDING TYPE | House |
| STYLE | 2 Storey |
| YEAR BUILT | 2004 |
| SQUARE FOOTAGE | 1,736 |
| BEDROOMS | 4 |
| BATHROOMS | 3.00 |
| BASEMENT | Finished, Full |
| AMENITIES | |
| APPLIANCES | Dishwasher, Dryer, Electric Stove, Garage Control(s), Microwave Hood Fan, Refrigerator, Washer/Dryer, Water Softener, Window Coverings |
| COOLING | None |
| FIREPLACE | Gas, Living Room |
| FLOORING | Carpet, Ceramic Tile, Hardwood, Linoleum |
| HEATING | Forced Air, Natural Gas |
| LAUNDRY | Main Level |
| LOT FEATURES | Front Yard, Interior Lot, Landscaped, Lawn, Private |
| PARKING | Double Garage Attached |
| RESTRICTIONS | Restrictive Covenant, Utility Right Of Way |
| ROOF | Asphalt Shingle |
| TITLE | Fee Simple |
| BROKER | Property Solutions Real Estate Group Inc. |
| ROOMS | DIMENSIONS (m) | LEVEL |
|---|---|---|
| Family Room | 26`0" x 15`0" | Basement |
| Bedroom | 10`7" x 8`11" | Basement |
| Kitchen | 12`5" x 10`11" | Main |
| Living Room | 15`0" x 14`0" | Main |
| Dining Room | 10`0" x 8`0" | Main |
| 2pc Bathroom | 6`6" x 5`2" | Main |
| Foyer | 9`0" x 6`0" | Main |
| Laundry | 7`6" x 5`4" | Main |
| Bedroom - Primary | 13`11" x 11`4" | Upper |
| 4pc Ensuite bath | 12`2" x 7`5" | Upper |
| Bedroom | 10`0" x 9`6" | Upper |
| Bedroom | 10`0" x 9`0" | Upper |
| 4pc Bathroom | 8`3" x 4`11" | Upper |
| Bonus Room | 15`2" x 13`11" | Upper |

