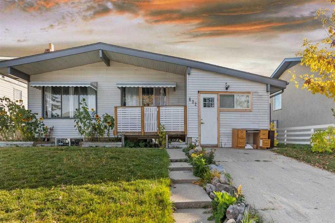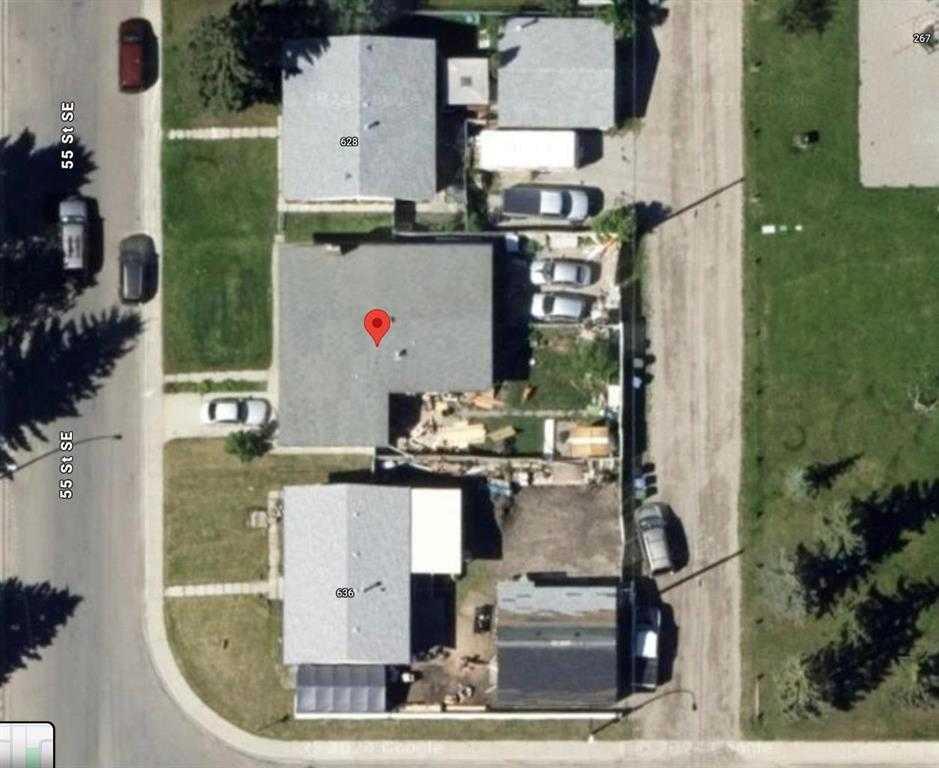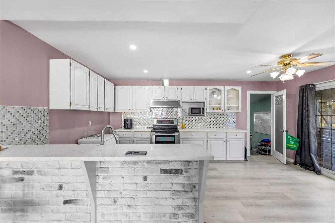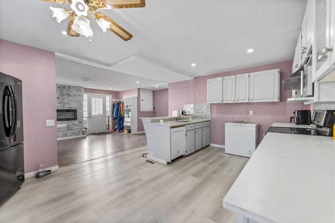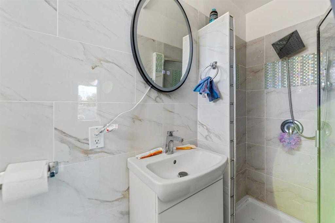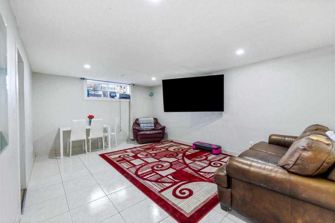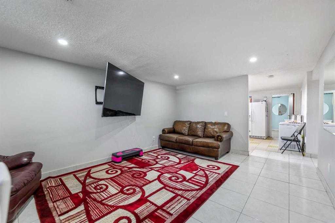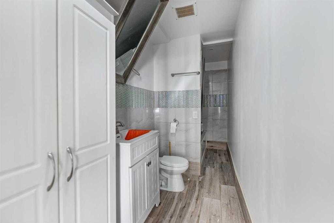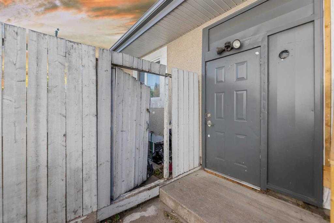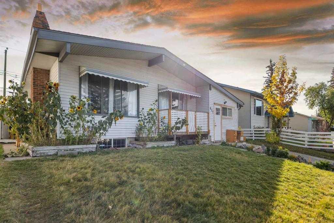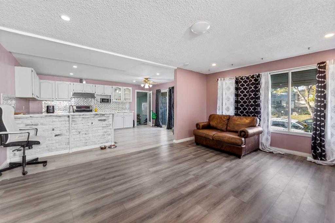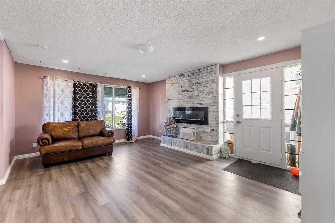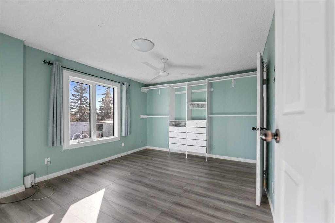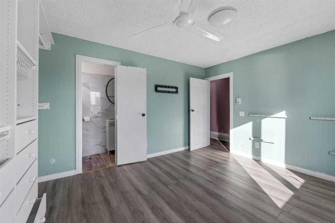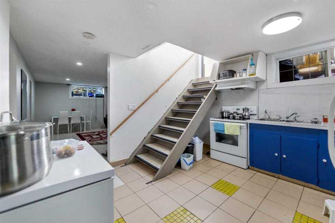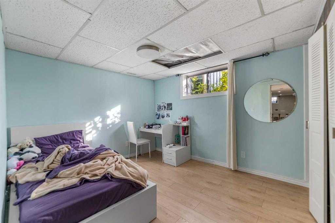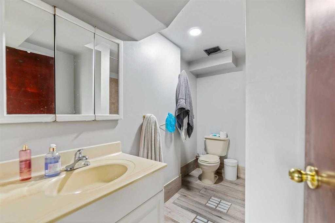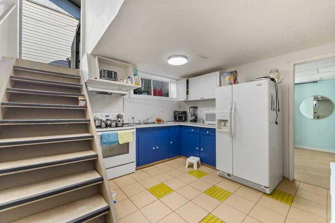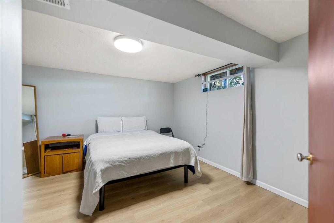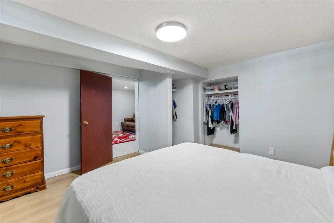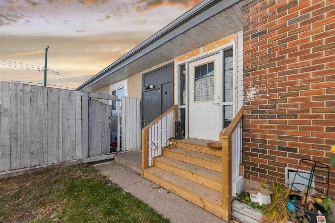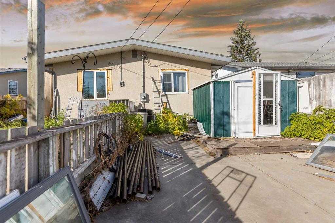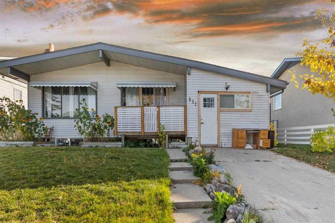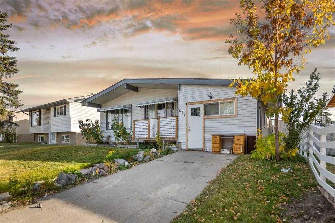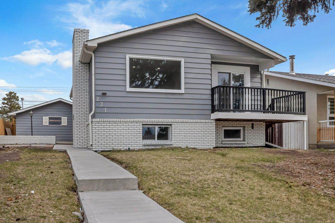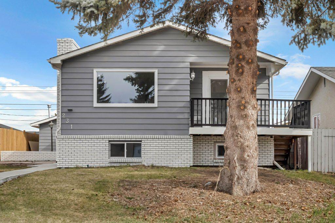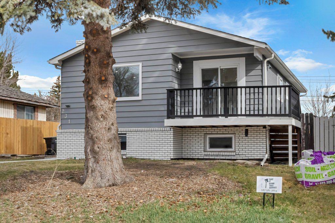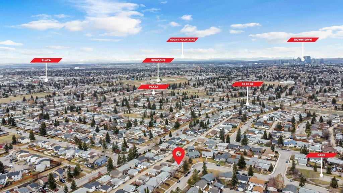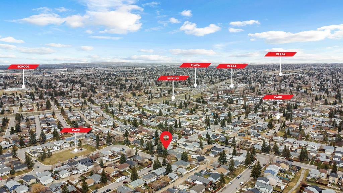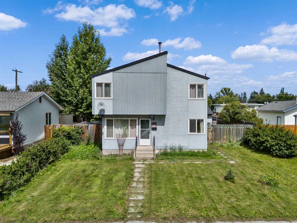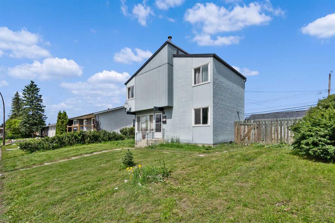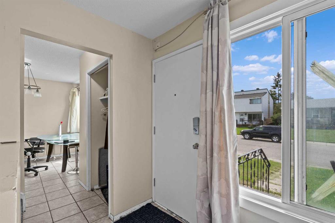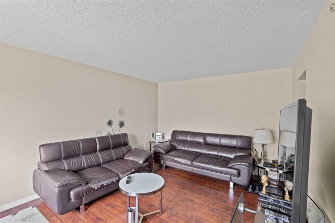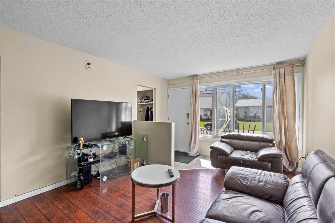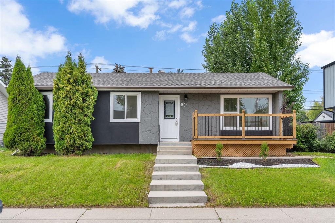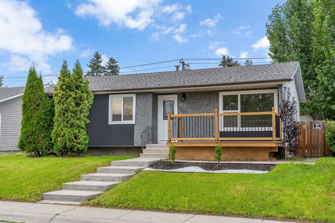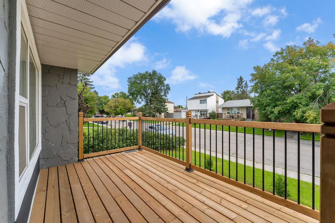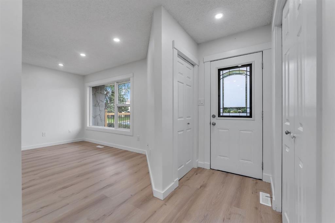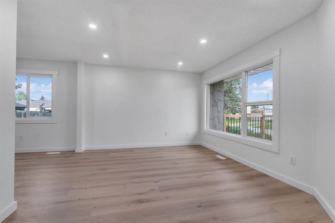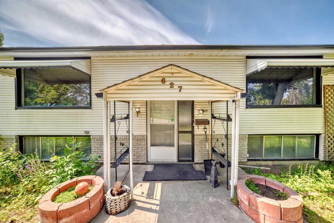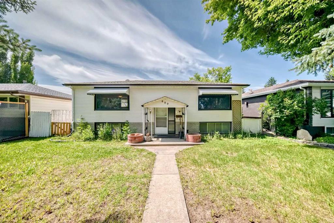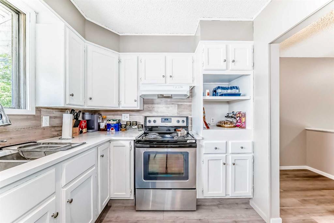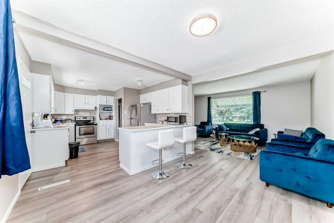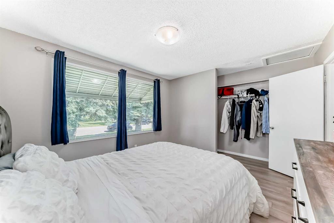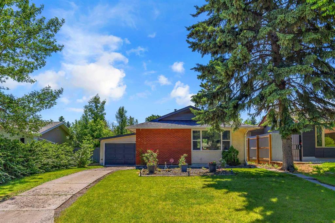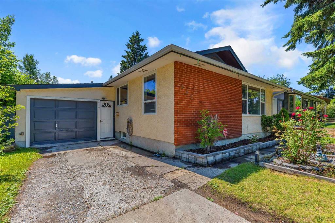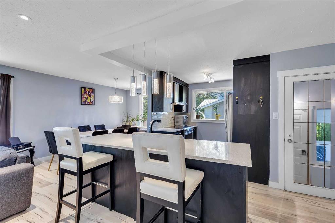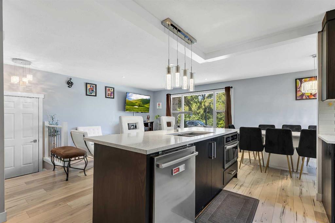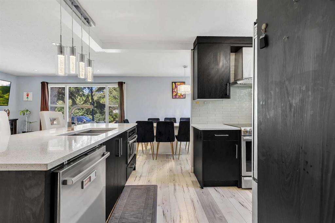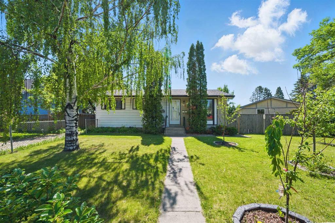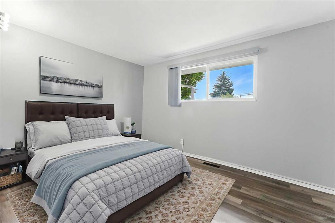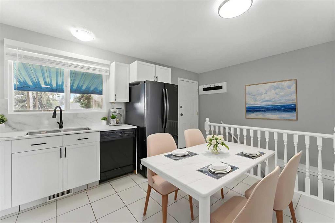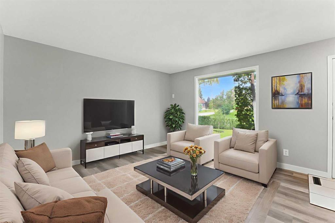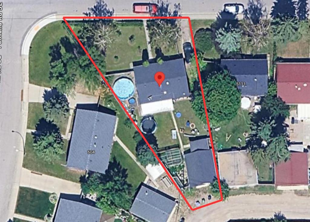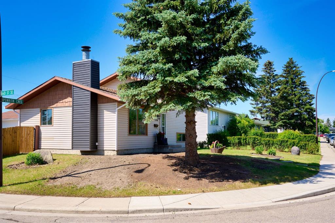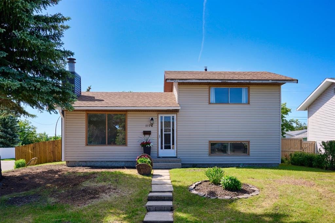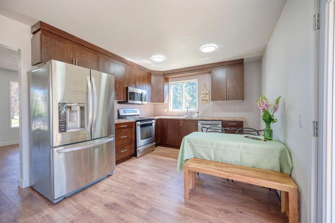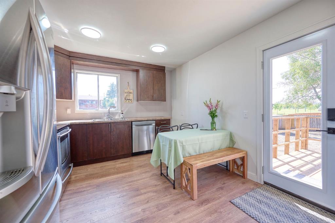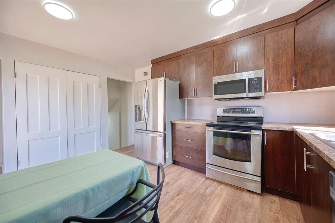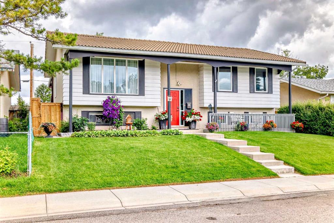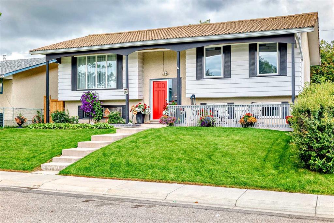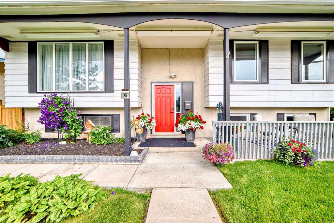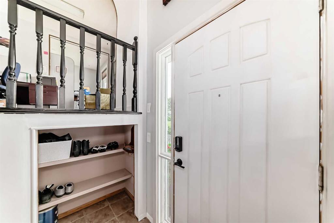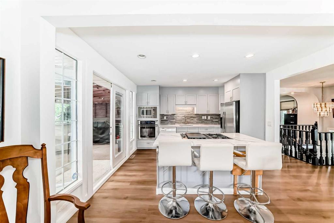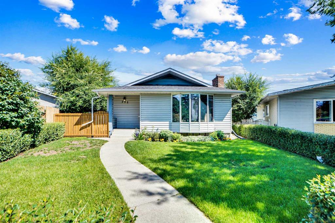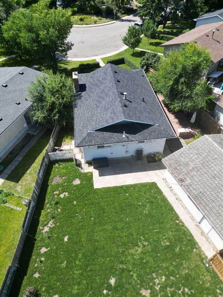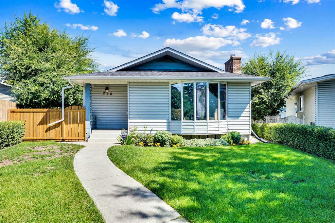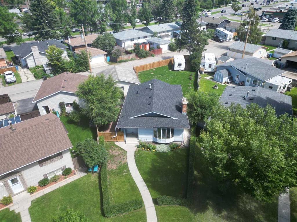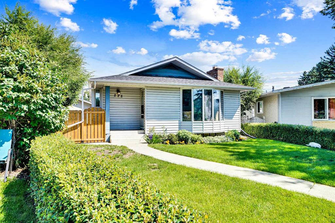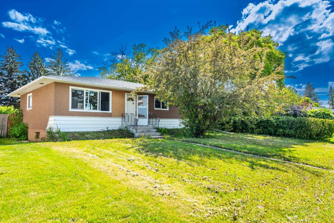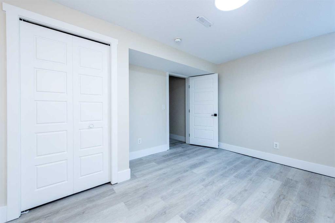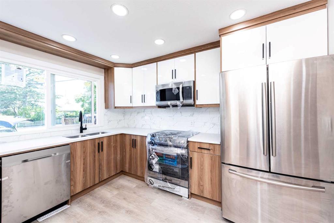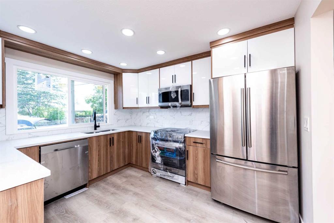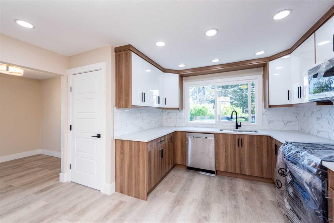632 55 Street SE
Calgary T2A 3R6
MLS® Number: A2242804
$ 518,888
7
BEDROOMS
3 + 0
BATHROOMS
1,188
SQUARE FEET
1972
YEAR BUILT
Investor Alert & Family Gem – Live In, Rent Out, or Flip! At $500,000, this home offers strong value compared to renovated homes in Penbrooke Meadows that have recently sold for around $650,000. Welcome to 632 55 St SE—a spacious 7-bedroom home offering exceptional income potential and redevelopment upside. Whether you're looking to build long-term wealth through rental cash flow or flip and resell for high profit, this is the kind of opportunity investors dream of. The main floor features a bright, open-concept layout with 3 bedrooms and 2 full bathrooms—ideal for family living or attracting quality tenants. Large windows let the sunlight pour in, creating a warm, inviting space that flows effortlessly from room to room. The fully finished basement includes a 3-bedroom illegal suite with a separate entrance, previously rented for $1,800/month—a proven income generator. The converted garage adds even more value as a 7th bedroom with a private entrance, also previously rented for $800/month. Prefer a garage instead? It can easily be converted back to a single attached garage. While many major upgrades have already been taken care of, a little TLC will go a long way—perfect for those looking to add value and boost returns. Recent Upgrades Include: Electrical wiring upgraded to Copper (City-inspected and approved), New electrical meter (City-inspected and approved), All new LED lighting throughout, Six windows replaced in the last 1–2 years, Ceramic & luxury vinyl plank flooring (installed approx. 1–2 years ago), Roof replaced approx. 4–5 years ago. Zoned R-CG = Even More Potential!! This highly flexible zoning allows for future development, legal suites, or increased density—ideal for forward-thinking investors. The sunny yard, mature trees, and Back Lane Access provide space to Build a Brand-New Double Detached Garage to further boost property value. Prime Location Situated close to schools, parks, shopping (Penbrooke Plaza), and offering fast access to 17th Ave, Memorial Drive, Stoney Trail, and Deerfoot Trail, this home is perfectly positioned to attract reliable tenants and maximize rental demand. Highlights: 7 total bedrooms, Fully separate basement suite, Converted garage = bonus income or easy garage conversion, Updated major systems: electrical, roof, flooring, windows, Zoned R-CG for redevelopment and expansion, Proven rental income + strong cash flow potential, Perfect for flipping or long-term holding. Whether you want to cash flow from day one, renovate and resell, or redevelop for greater upside, this property has the bones, location, and numbers to make it work. Don’t wait—book your private showing today and unlock the potential of 632 55 St SE!
| COMMUNITY | Penbrooke Meadows |
| PROPERTY TYPE | Detached |
| BUILDING TYPE | House |
| STYLE | Bungalow |
| YEAR BUILT | 1972 |
| SQUARE FOOTAGE | 1,188 |
| BEDROOMS | 7 |
| BATHROOMS | 3.00 |
| BASEMENT | Separate/Exterior Entry, Finished, Full, Suite, Walk-Up To Grade |
| AMENITIES | |
| APPLIANCES | See Remarks |
| COOLING | None |
| FIREPLACE | Electric, Living Room |
| FLOORING | Laminate, Other, Tile |
| HEATING | Forced Air, Natural Gas |
| LAUNDRY | In Basement, Main Level |
| LOT FEATURES | Back Lane, Backs on to Park/Green Space, Rectangular Lot |
| PARKING | Off Street, Parking Pad, See Remarks |
| RESTRICTIONS | None Known |
| ROOF | Asphalt Shingle |
| TITLE | Fee Simple |
| BROKER | CIR Realty |
| ROOMS | DIMENSIONS (m) | LEVEL |
|---|---|---|
| Bedroom | 12`2" x 9`10" | Basement |
| Bedroom | 13`2" x 10`6" | Basement |
| Bedroom | 12`10" x 12`11" | Basement |
| Living Room | 16`11" x 12`5" | Basement |
| 4pc Bathroom | 9`3" x 7`10" | Basement |
| Kitchen | 12`3" x 12`3" | Basement |
| Furnace/Utility Room | 13`1" x 9`7" | Basement |
| Bedroom - Primary | 13`4" x 11`8" | Main |
| Bedroom | 11`3" x 20`10" | Main |
| Bedroom | 9`10" x 10`5" | Main |
| Kitchen | 13`10" x 9`1" | Main |
| 3pc Ensuite bath | 9`6" x 2`10" | Main |
| 4pc Bathroom | 13`1" x 4`7" | Main |
| Bedroom | 13`3" x 8`2" | Main |
| Dining Room | 13`10" x 8`4" | Main |
| Living Room | 13`4" x 17`7" | Main |

