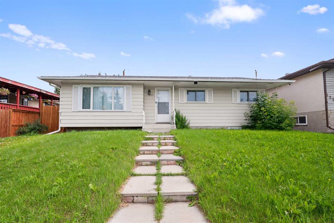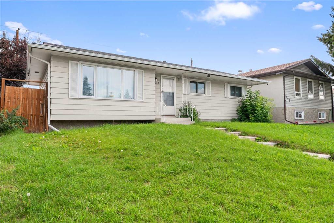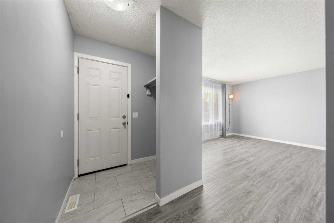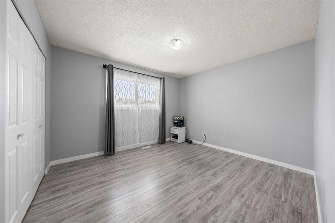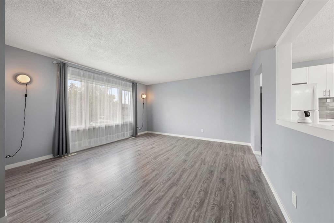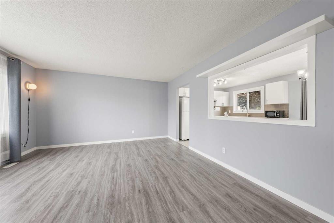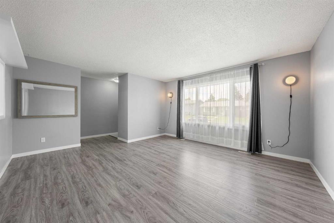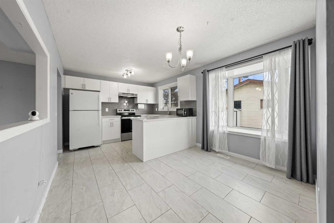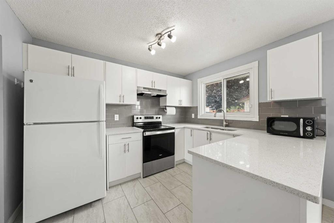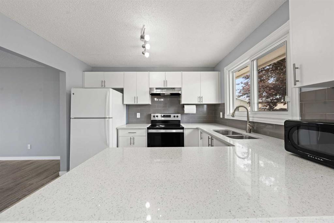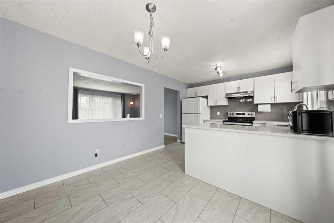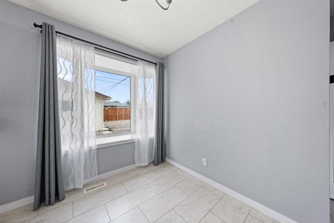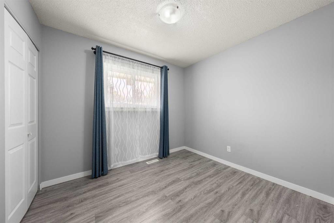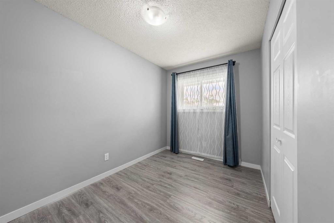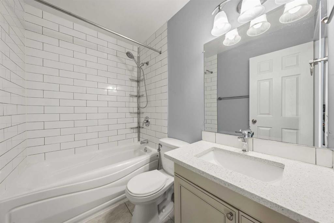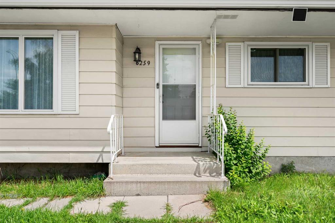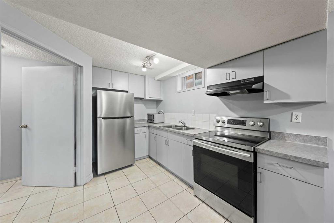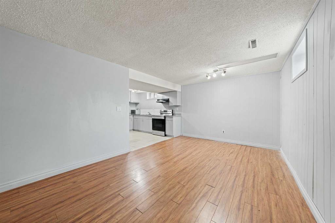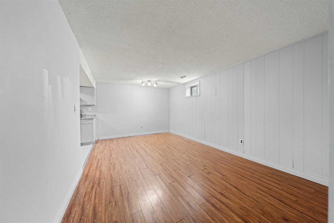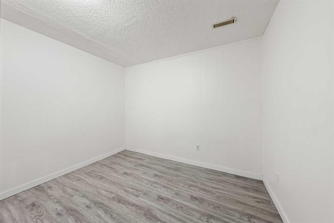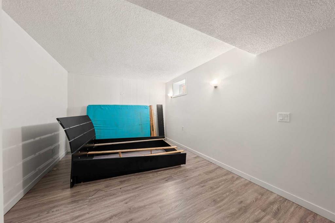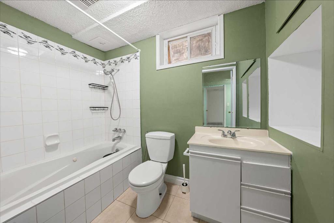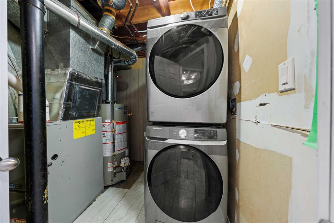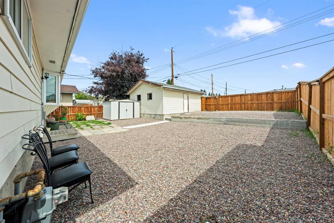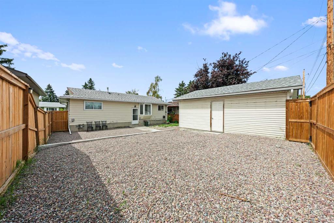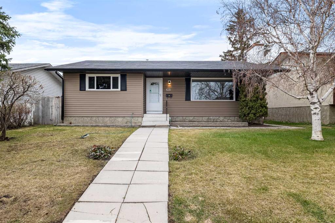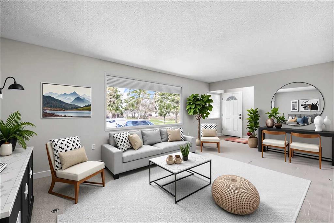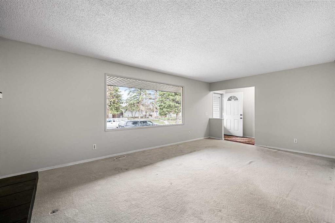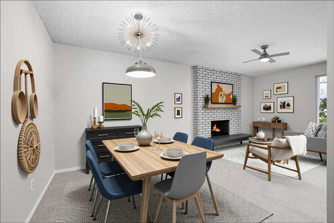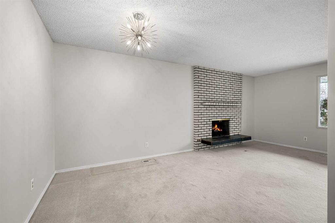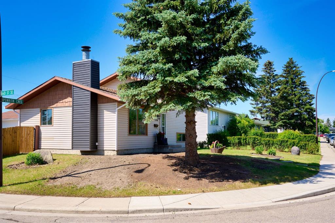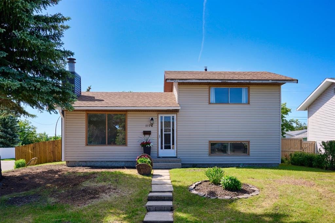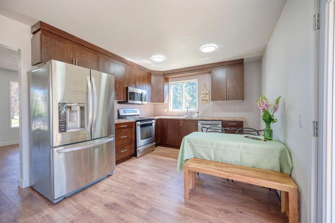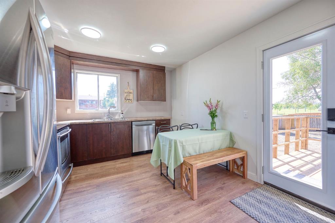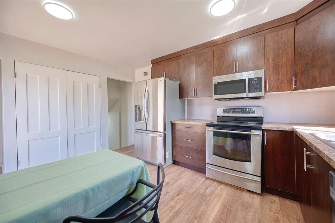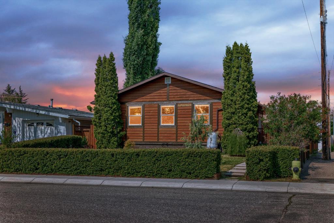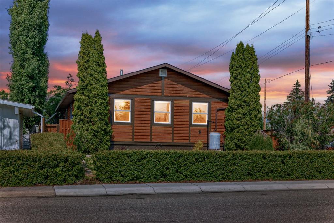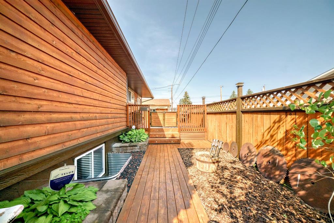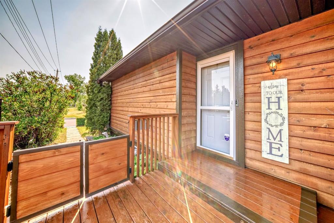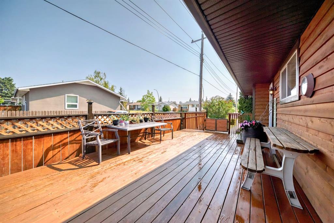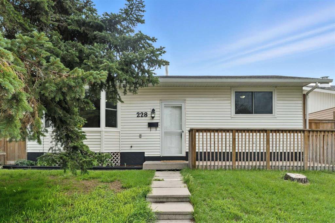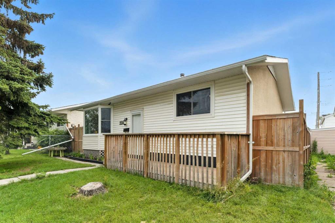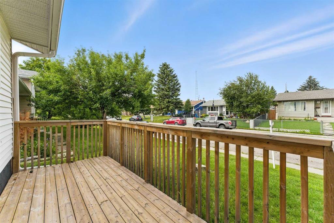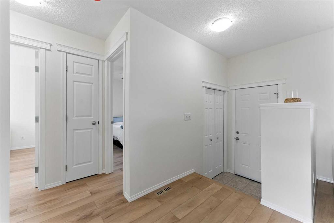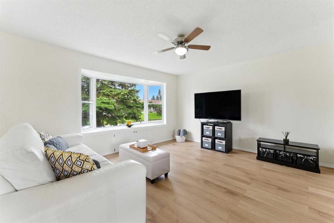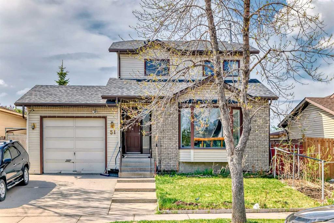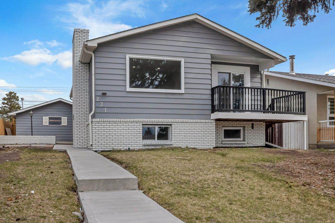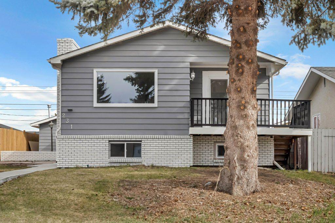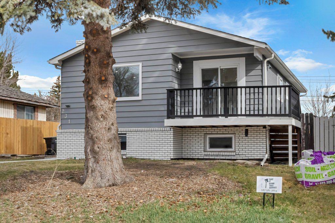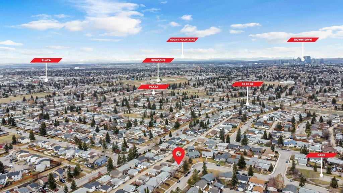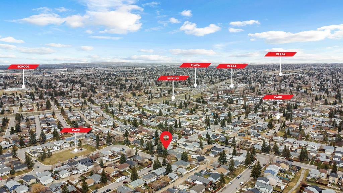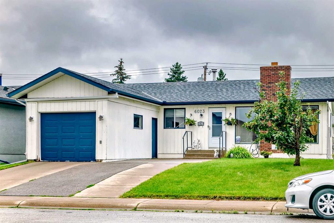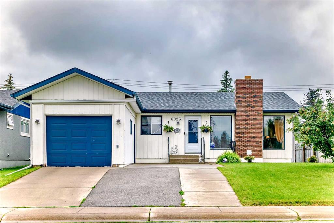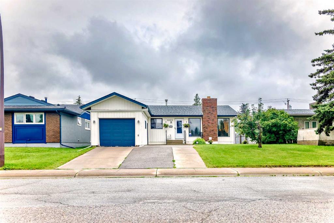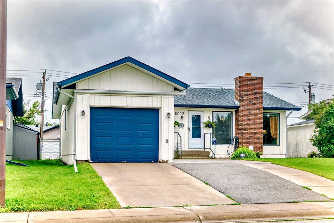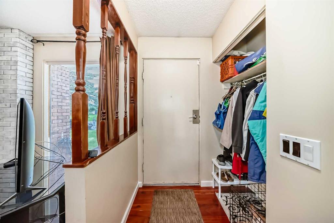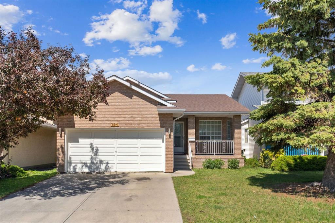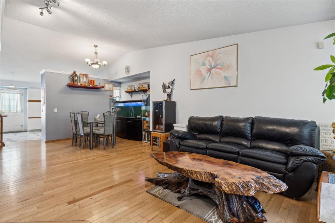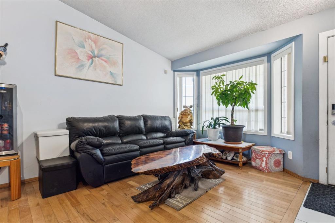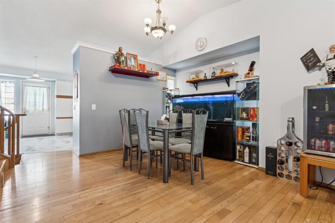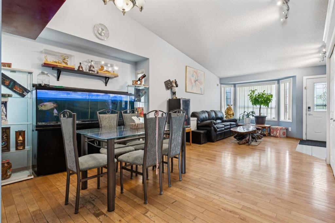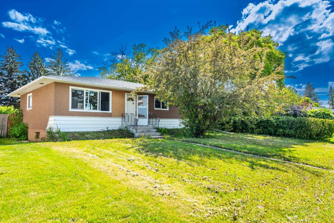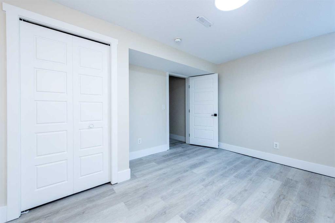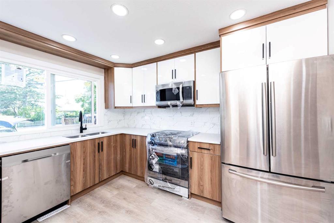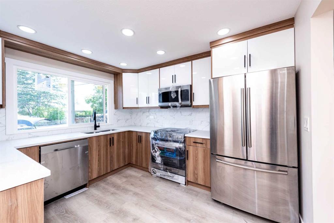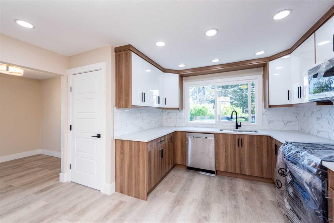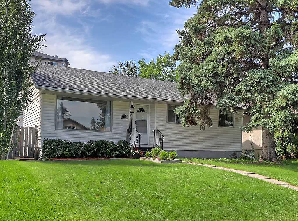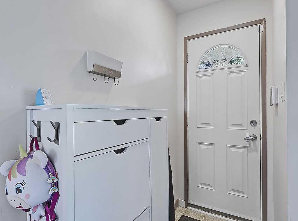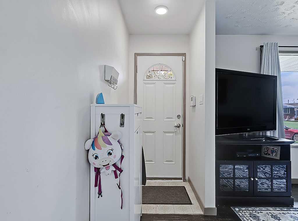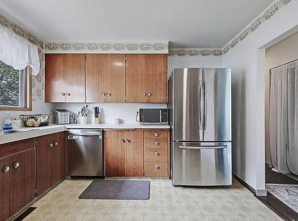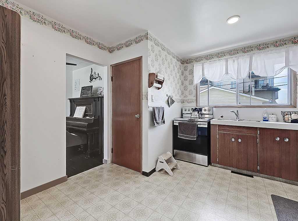6259 Penedo Way SE
Calgary T2A 3N2
MLS® Number: A2241054
$ 529,900
5
BEDROOMS
2 + 0
BATHROOMS
1972
YEAR BUILT
Welcome to 6259 Penedo Way SE – A Perfect Investment or Family Home! This spacious and well-maintained bungalow offers 4 bedrooms + 1 den, 2 full bathrooms, and a separate entrance to a fully developed illegal basement suite—ideal for multi-generational living or potential rental income. The main level features a bright and functional layout with a large living room, dining area, and a well-appointed kitchen. You’ll also find 3 good-sized bedrooms and a full 4-piece bathroom. The basement includes a second kitchen, large rec room, 1 bedroom plus a den (could be used as a 5th bedroom or office), and a full bath—providing great flexibility and privacy. A double detached garage and a fully fenced yard complete this property, located in the established and family-friendly community of Penbrooke Meadows. Conveniently close to schools, parks, shopping, and public transit. Ideal for first-time buyers, investors, or those looking for a mortgage helper!
| COMMUNITY | Penbrooke Meadows |
| PROPERTY TYPE | Detached |
| BUILDING TYPE | House |
| STYLE | Bungalow |
| YEAR BUILT | 1972 |
| SQUARE FOOTAGE | 1,017 |
| BEDROOMS | 5 |
| BATHROOMS | 2.00 |
| BASEMENT | Finished, Full, Suite |
| AMENITIES | |
| APPLIANCES | Dishwasher, Electric Range, Microwave, Refrigerator, Washer/Dryer |
| COOLING | None |
| FIREPLACE | N/A |
| FLOORING | Ceramic Tile, Laminate |
| HEATING | Forced Air |
| LAUNDRY | In Basement |
| LOT FEATURES | Back Yard, Low Maintenance Landscape |
| PARKING | Double Garage Detached |
| RESTRICTIONS | None Known |
| ROOF | Asphalt Shingle |
| TITLE | Fee Simple |
| BROKER | Real Broker |
| ROOMS | DIMENSIONS (m) | LEVEL |
|---|---|---|
| 4pc Bathroom | 5`0" x 8`3" | Basement |
| Bedroom | 16`5" x 10`1" | Basement |
| Bedroom | 11`0" x 9`11" | Basement |
| Kitchen | 11`2" x 8`9" | Basement |
| Game Room | 10`8" x 17`0" | Basement |
| Other | 7`10" x 9`6" | Basement |
| 4pc Bathroom | 7`6" x 4`10" | Main |
| Bedroom | 8`5" x 9`7" | Main |
| Bedroom | 11`10" x 7`5" | Main |
| Dining Room | 10`10" x 7`11" | Main |
| Kitchen | 10`10" x 8`9" | Main |
| Living Room | 14`1" x 16`6" | Main |
| Bedroom - Primary | 11`1" x 12`0" | Main |

