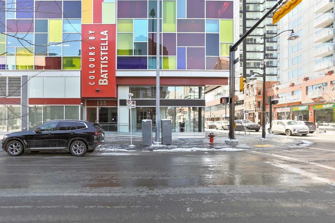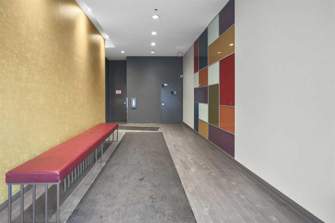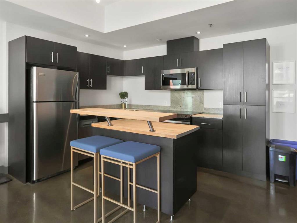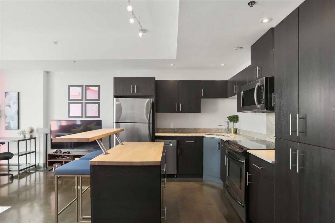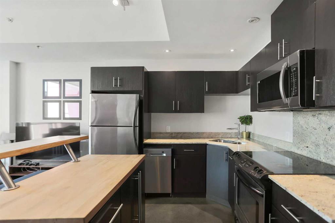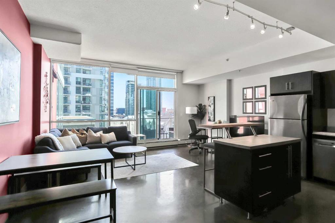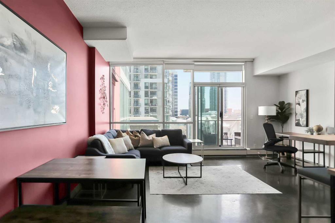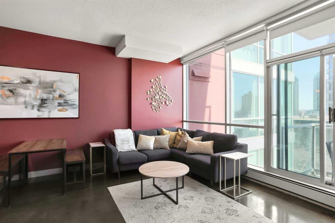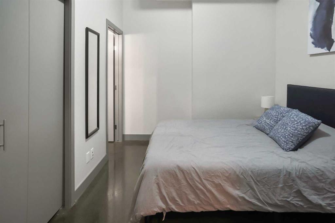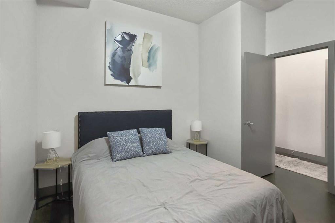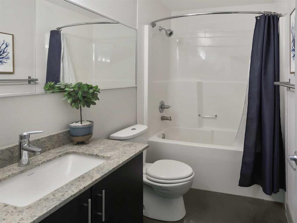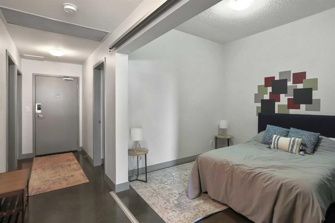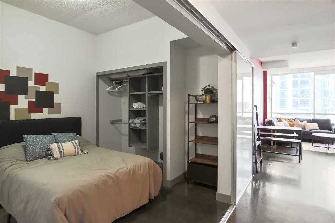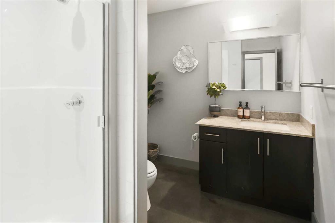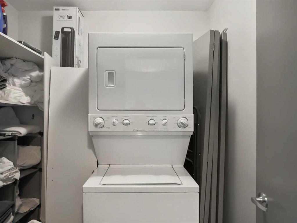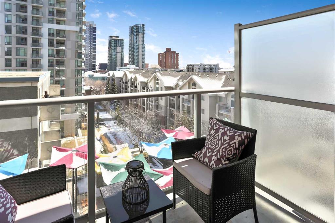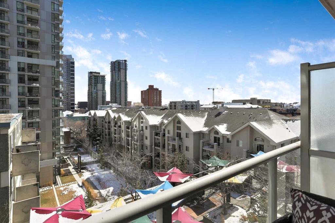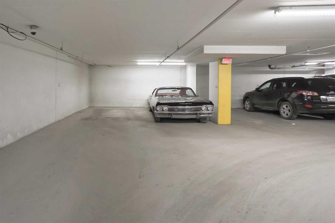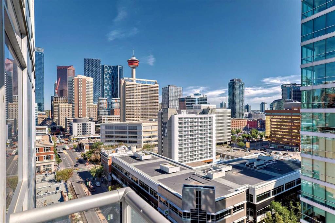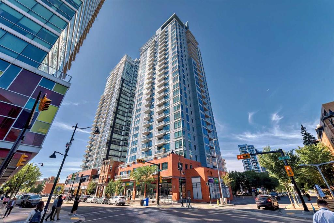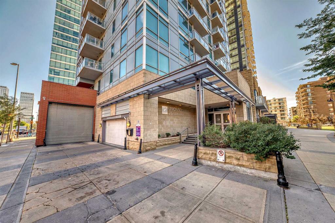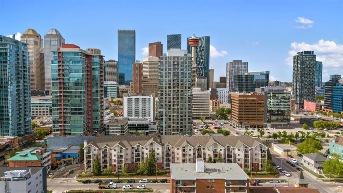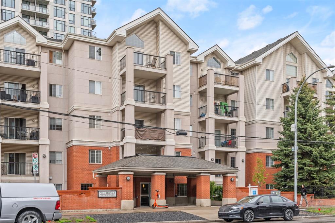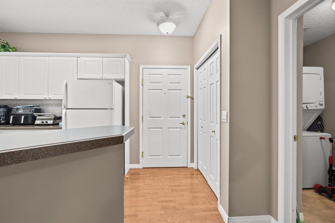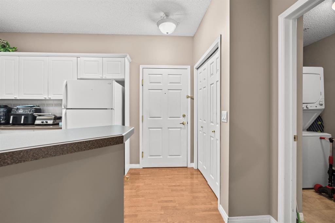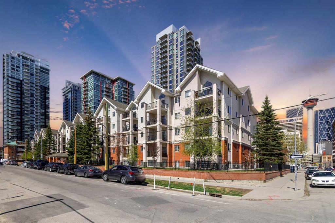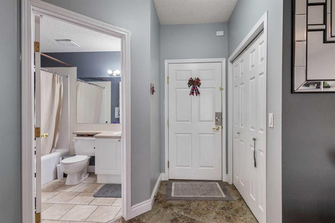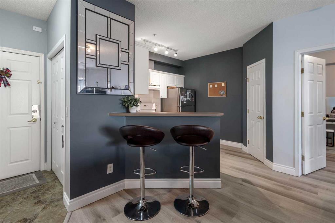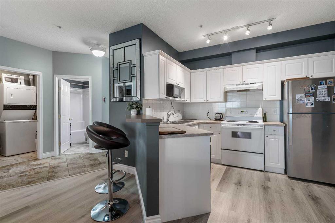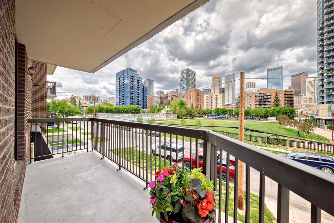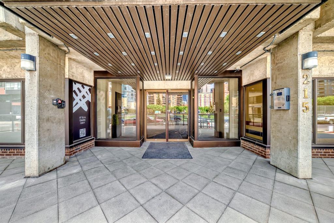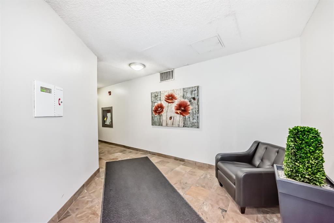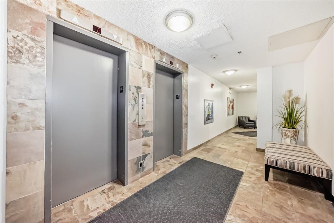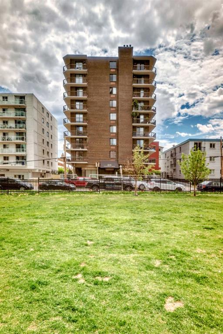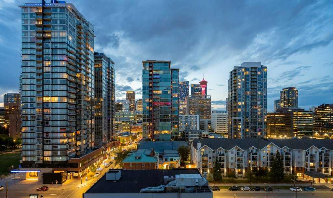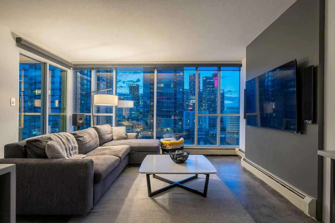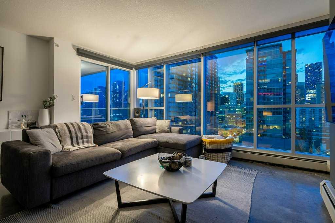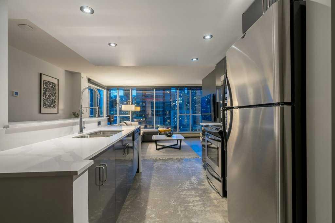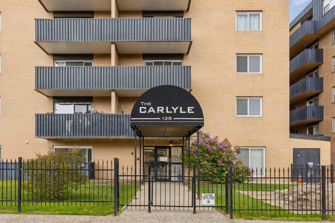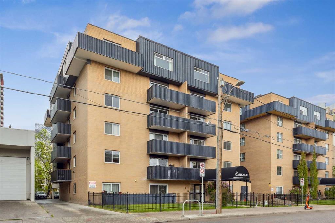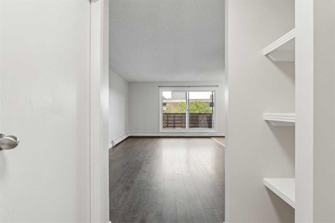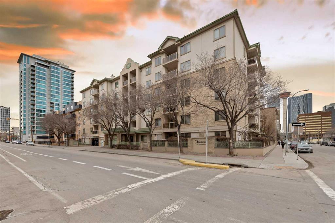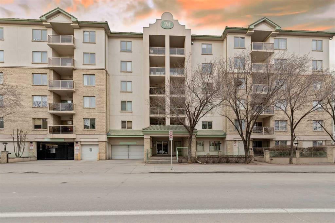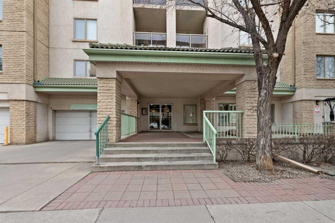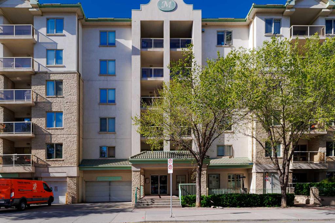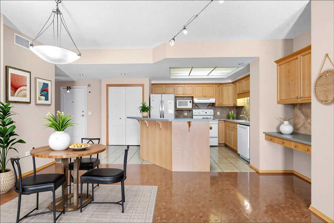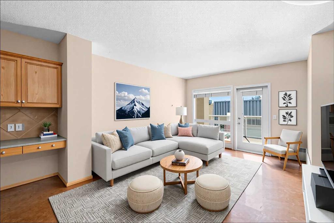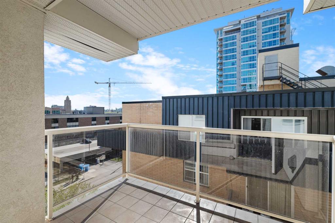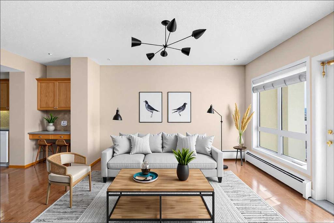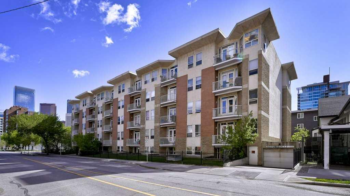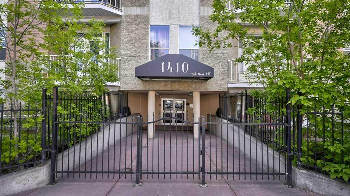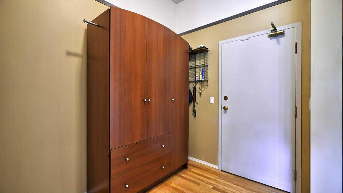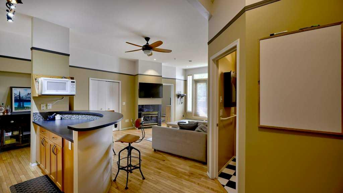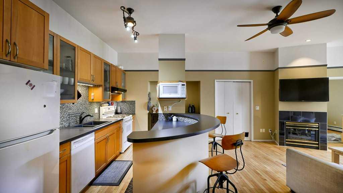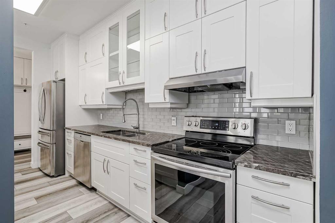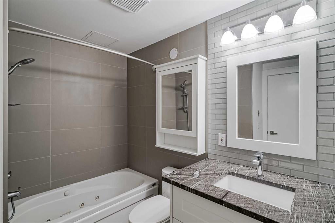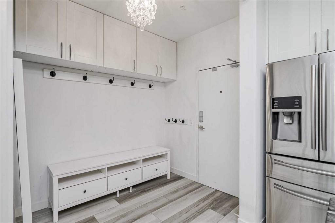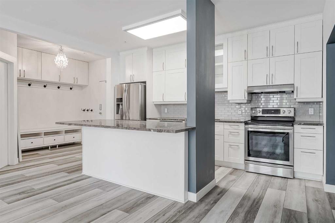611, 135 13 Avenue SW
Calgary T2R 0W8
MLS® Number: A2208146
$ 349,000
2
BEDROOMS
2 + 0
BATHROOMS
2008
YEAR BUILT
Welcome to unit 611 at 135 13 Avenue SW! This spacious and beautiful 2-bedroom, 2-bathroom condo in the sought-after Colours by Batistella is an excellent opportunity for investors or a perfect place to call home. Standing tall at 23 stories, this impressive high-rise offers exceptional design and an unbeatable location. The unit is bright and open, thanks to the floor-to-ceiling windows that let in an abundance of natural light. The modern kitchen features stainless steel appliances, stained concrete flooring, granite countertops, and a center island with a butcher block top. Additional perks include central air conditioning, in-suite laundry with ample storage, a contemporary color scheme, a large balcony with a gas line for BBQs, and titled underground parking. Located in the heart of Calgary, you'll be just a short walk from downtown, trendy 17th Ave, Stephen Ave, Central Memorial Park, and the library. Food lovers will appreciate being steps away from incredible bars and restaurants like PROOF, Ten Foot Henry, Native Tongues, and Café Koi, plus it's only a short stroll to the Stampede grounds. Colours by Batistella is pet-friendly and one of the few buildings that allows Airbnb rentals—an ideal option for investors, but also a fantastic place to live!
| COMMUNITY | Beltline |
| PROPERTY TYPE | Apartment |
| BUILDING TYPE | High Rise (5+ stories) |
| STYLE | Single Level Unit |
| YEAR BUILT | 2008 |
| SQUARE FOOTAGE | 867 |
| BEDROOMS | 2 |
| BATHROOMS | 2.00 |
| BASEMENT | |
| AMENITIES | |
| APPLIANCES | Central Air Conditioner, Dishwasher, Electric Stove, Garage Control(s), Microwave Hood Fan, Refrigerator, Washer/Dryer, Window Coverings |
| COOLING | Central Air |
| FIREPLACE | N/A |
| FLOORING | Concrete |
| HEATING | Baseboard, Hot Water |
| LAUNDRY | In Unit |
| LOT FEATURES | |
| PARKING | Underground |
| RESTRICTIONS | Pet Restrictions or Board approval Required |
| ROOF | Tar/Gravel |
| TITLE | Fee Simple |
| BROKER | eXp Realty |
| ROOMS | DIMENSIONS (m) | LEVEL |
|---|---|---|
| Kitchen | 9`4" x 12`2" | Main |
| Living Room | 20`9" x 17`7" | Main |
| Bedroom - Primary | 9`4" x 12`2" | Main |
| Bedroom | 9`4" x 9`2" | Main |
| Laundry | 6`7" x 6`4" | Main |
| 4pc Ensuite bath | 8`11" x 5`6" | Main |
| 3pc Bathroom | 7`4" x 9`4" | Main |

