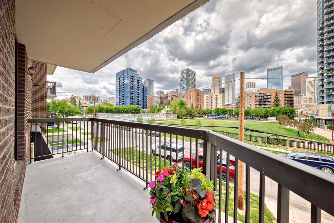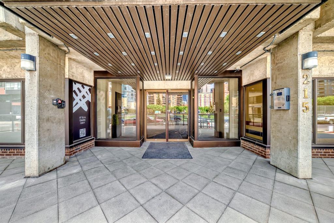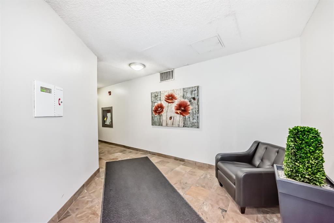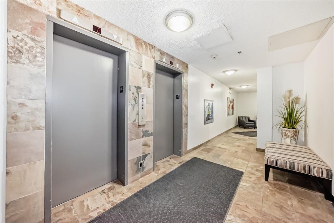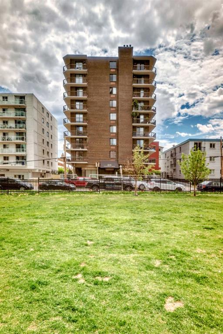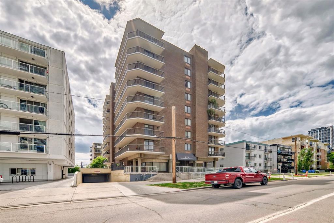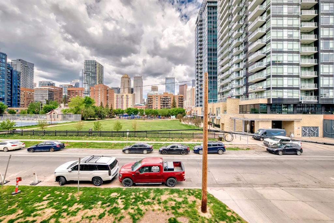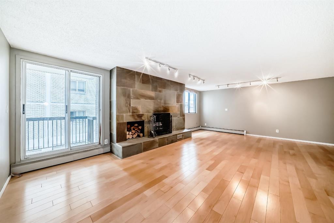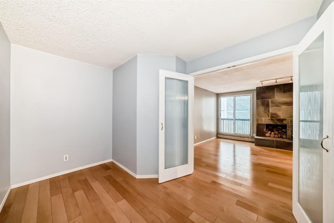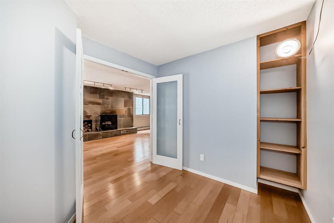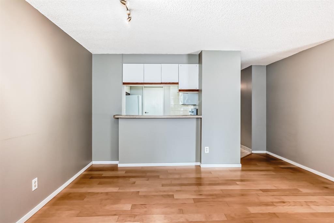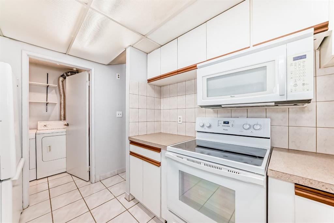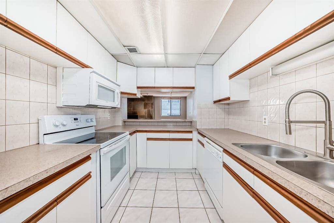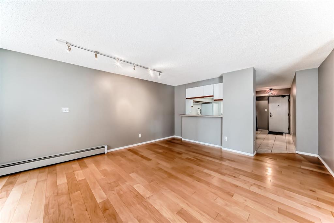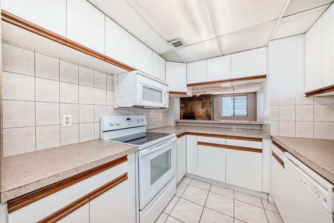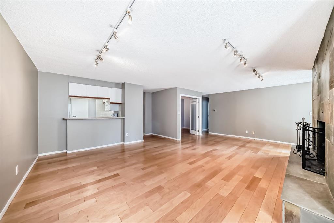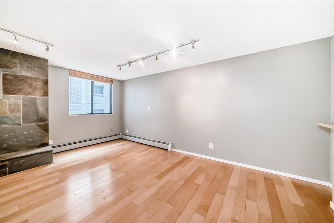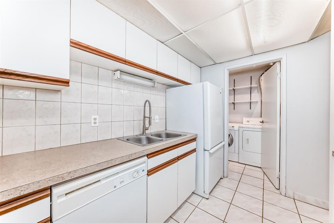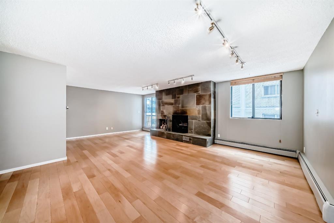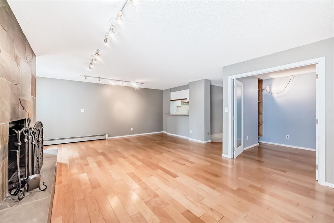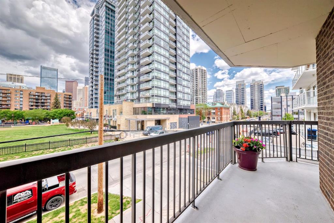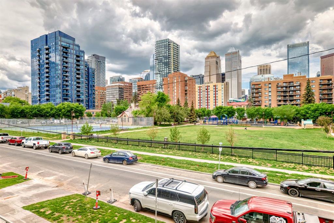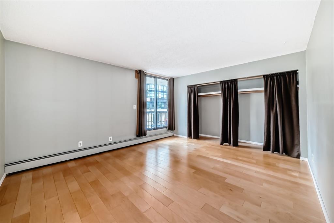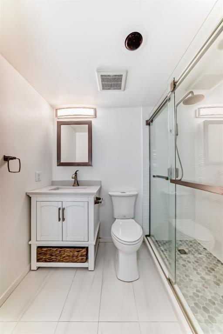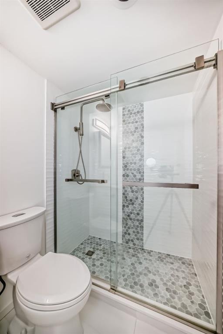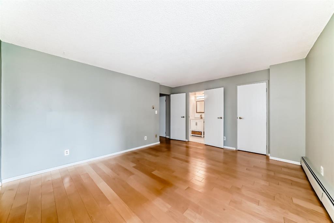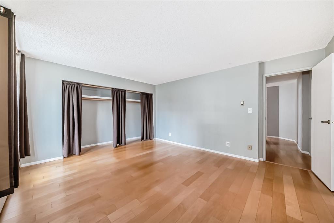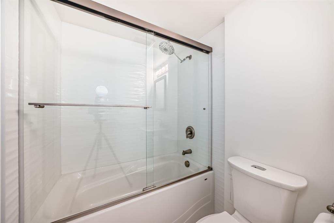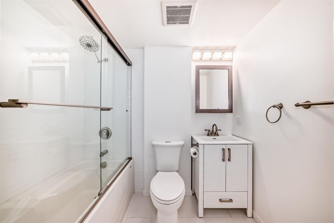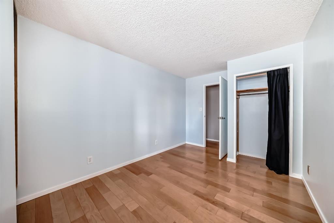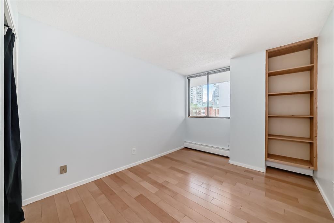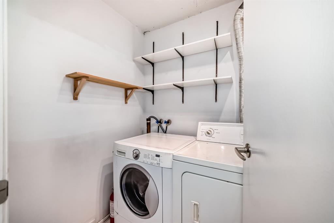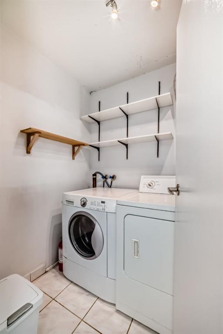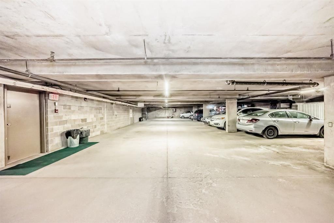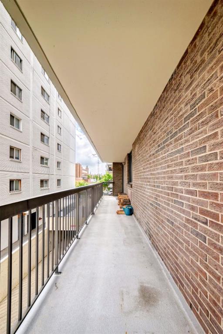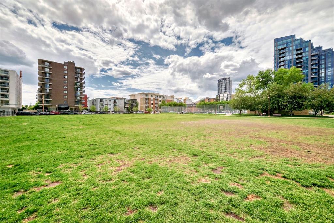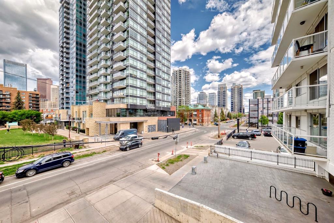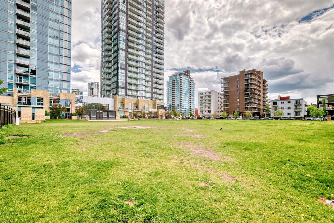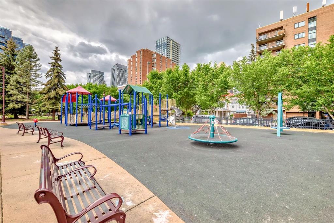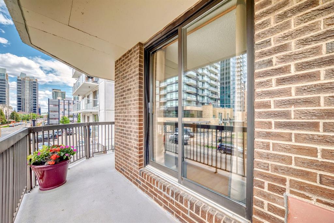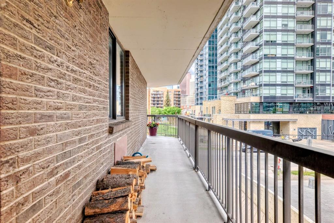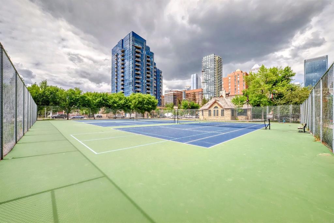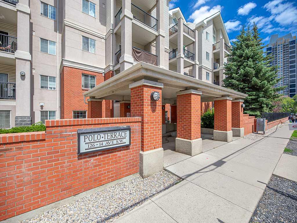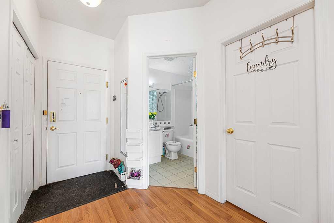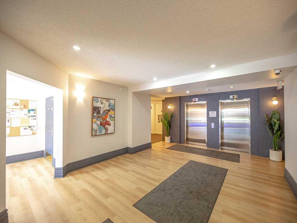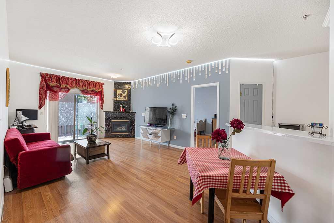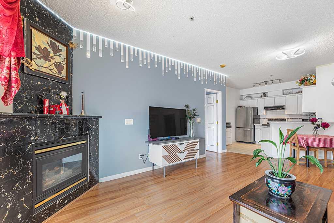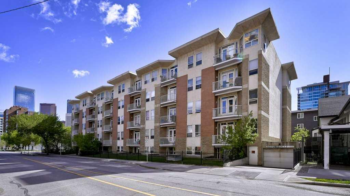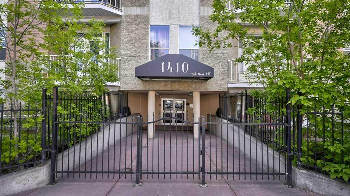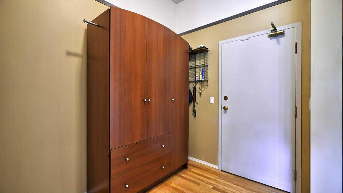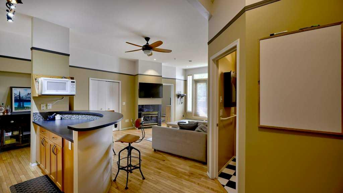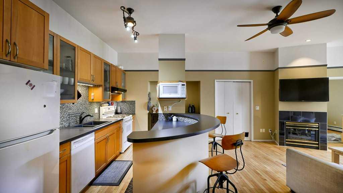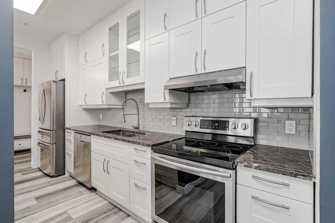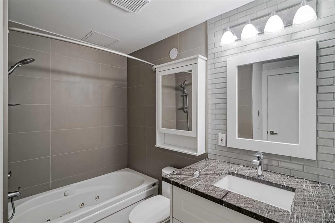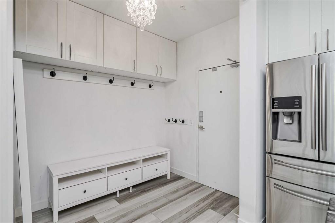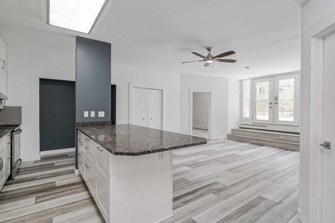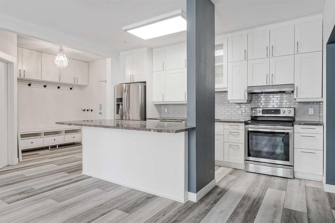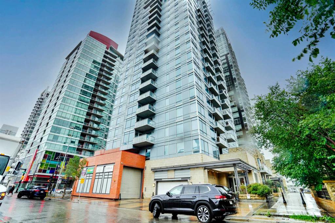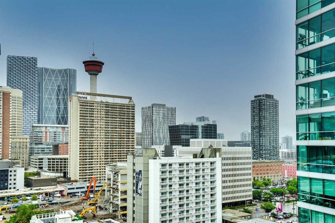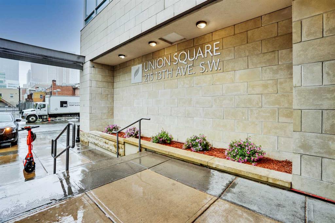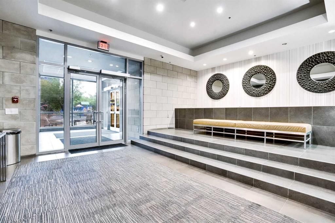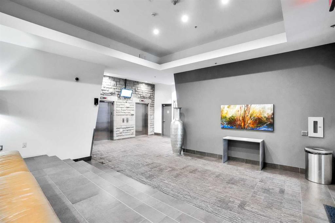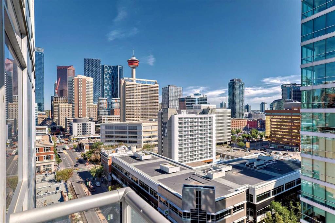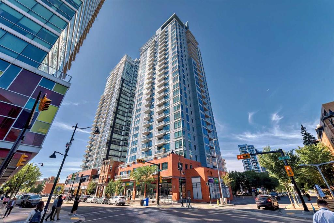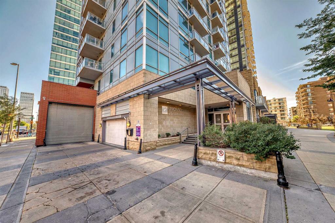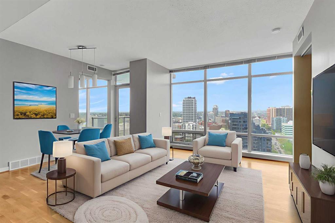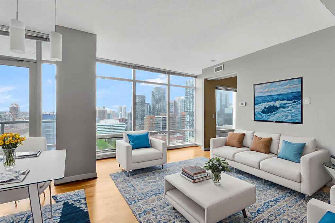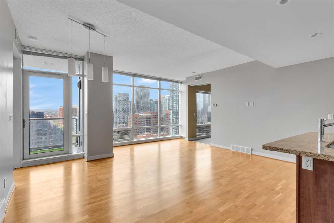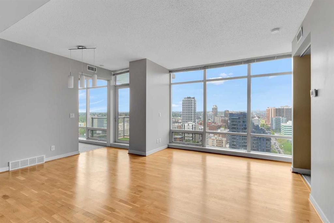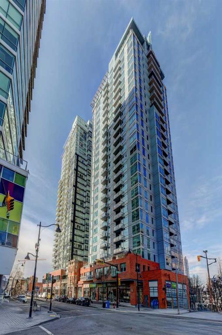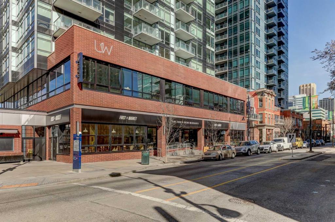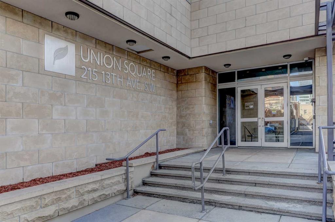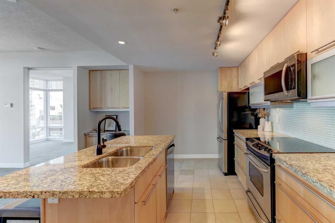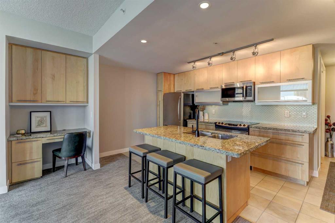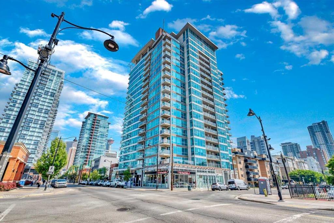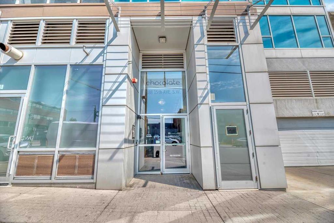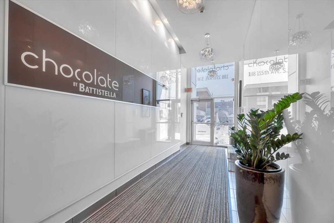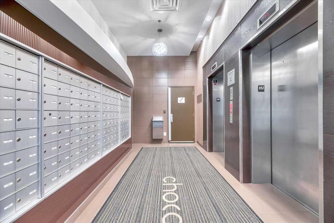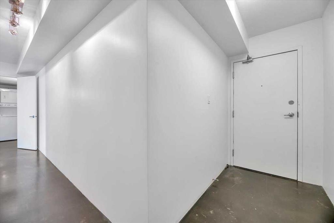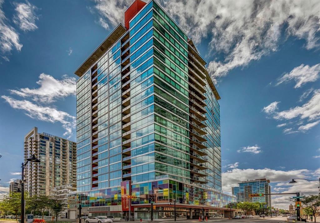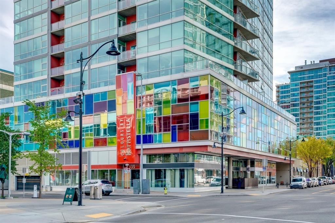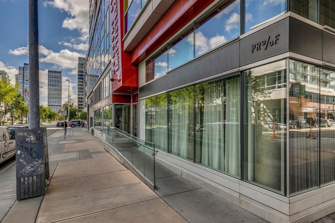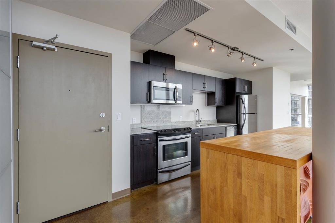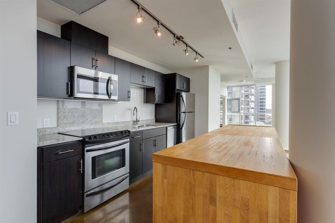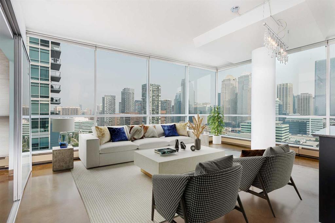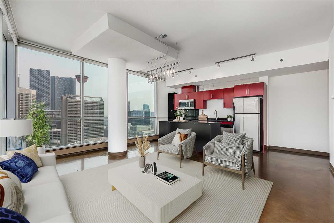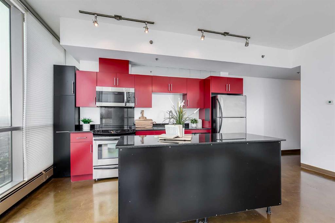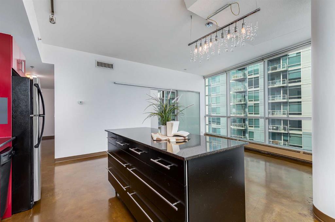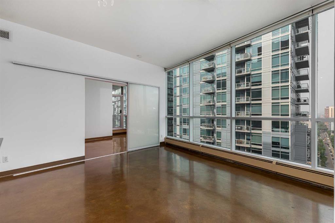202, 215 14 Avenue SW
Calgary T2R 0M2
MLS® Number: A2227533
$ 375,000
2
BEDROOMS
2 + 0
BATHROOMS
1,230
SQUARE FEET
1980
YEAR BUILT
Welcome To The Fontainebleau Estates!! If You Are Looking For Size & Location Don't Miss This Beltline Beauty. Complete with two bedrooms corner + den/office comes with 2 renovated bathrooms boasts over 1230 SqFt and is a corner unit filled with natural light. The classic galley kitchen has ample space for you to whip up your favourite dishes in and allows for open plan dining. The large living room makes for entertaining a breeze to host a large family or group of friends and also cozy enough to relax in with the tiled wood burning fireplace. Enjoy your summer nights with a BBQ on the wrap around balcony with a beautiful north exposure to take in the stunning downtown & park views, sunsets, and fireworks from Stampede Park. Also Included is an in-suite laundry room with storage which adds extra functionality to the unit. The primary bedroom can easily accommodate a king-sized bed and also comes with scenic views & features a walk-in closet, additional closet space and a newer 3 piece ensuite bathroom. Ideally located for walking to downtown, and nearby 1st Street, 17th Ave, and 4th Street’s coffee shops, restaurants, pubs, yoga studios, gyms, the Saddledome, Stampede grounds, BMO Center, MNP Community & Sports Center and much much more, this home offers both comfort and convenience and to top it off it comes with a titled heated parking stall and many scheduled upgrades to the building including exterior maintenance to the cladding, brickwork & windows adding even more benefits to the new home owner. Don’t miss your chance to own in the well looked after Fontainebleau Estates.
| COMMUNITY | Beltline |
| PROPERTY TYPE | Apartment |
| BUILDING TYPE | High Rise (5+ stories) |
| STYLE | Single Level Unit |
| YEAR BUILT | 1980 |
| SQUARE FOOTAGE | 1,230 |
| BEDROOMS | 2 |
| BATHROOMS | 2.00 |
| BASEMENT | |
| AMENITIES | |
| APPLIANCES | Dishwasher, Dryer, Electric Stove, Refrigerator, Washer, Window Coverings |
| COOLING | None |
| FIREPLACE | Wood Burning |
| FLOORING | Ceramic Tile, Hardwood |
| HEATING | Baseboard |
| LAUNDRY | In Unit |
| LOT FEATURES | |
| PARKING | Parkade, Stall, Underground |
| RESTRICTIONS | None Known |
| ROOF | Tar/Gravel |
| TITLE | Fee Simple |
| BROKER | RE/MAX iRealty Innovations |
| ROOMS | DIMENSIONS (m) | LEVEL |
|---|---|---|
| Entrance | 16`3" x 4`10" | Main |
| Laundry | 5`0" x 5`5" | Main |
| Kitchen | 11`6" x 8`2" | Main |
| Dining Room | 10`4" x 17`5" | Main |
| Living Room | 16`3" x 14`5" | Main |
| Den | 11`7" x 8`5" | Main |
| Bedroom | 9`3" x 11`10" | Main |
| 4pc Bathroom | 7`2" x 5`3" | Main |
| Bedroom - Primary | 12`11" x 14`6" | Main |
| Walk-In Closet | 5`0" x 4`10" | Main |
| 3pc Ensuite bath | 7`4" x 5`0" | Main |
| Balcony | 4`8" x 33`5" | Main |
| Balcony | 4`5" x 15`11" | Main |

