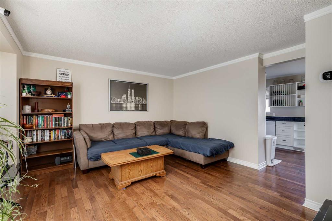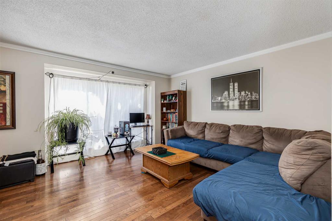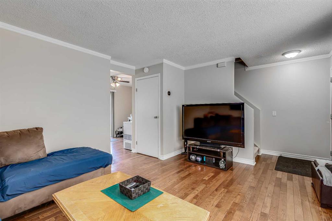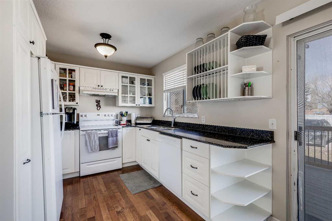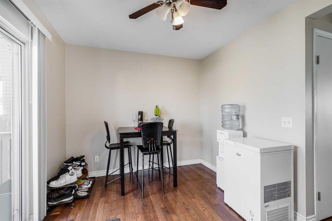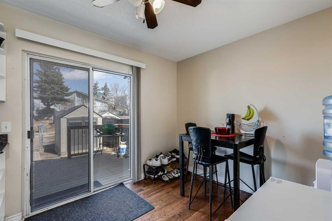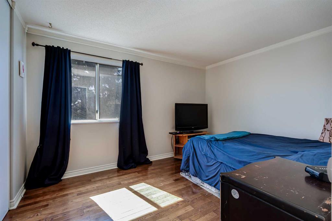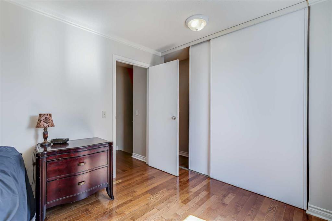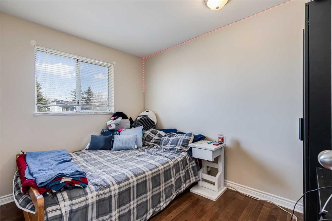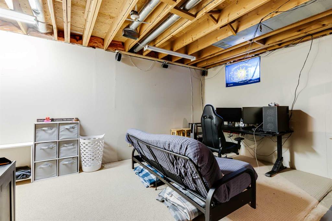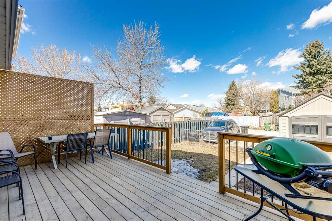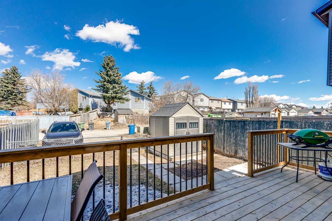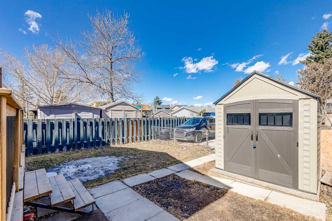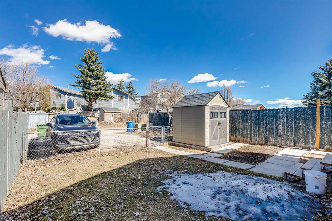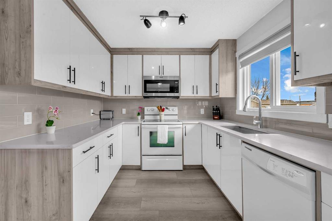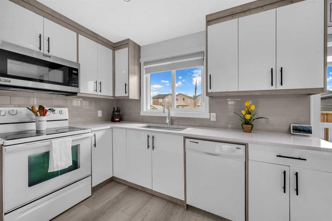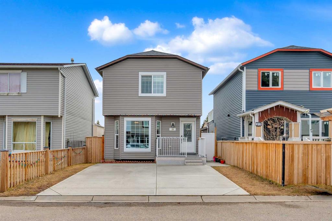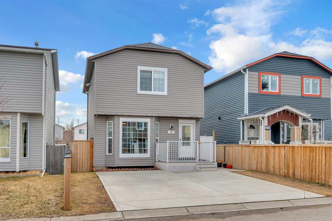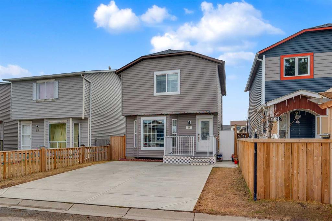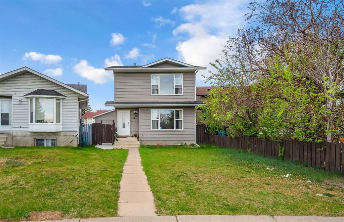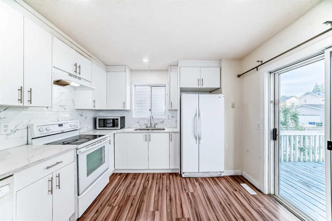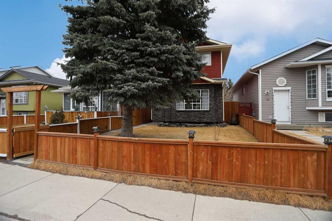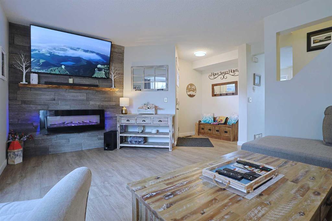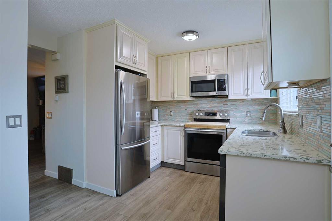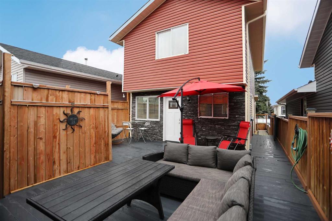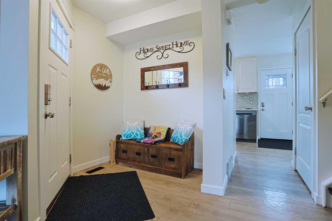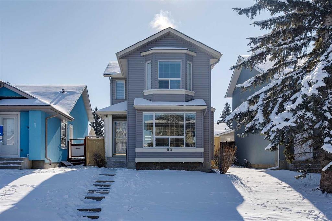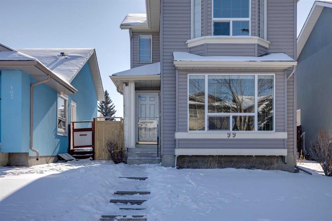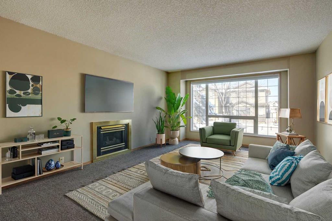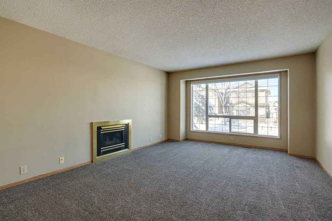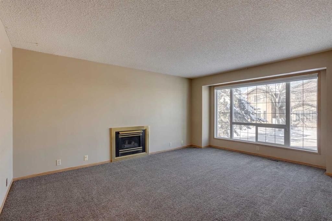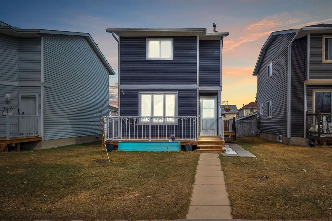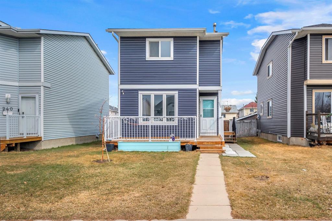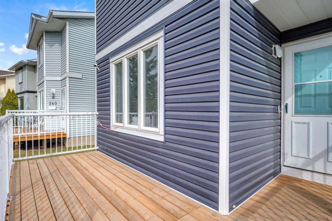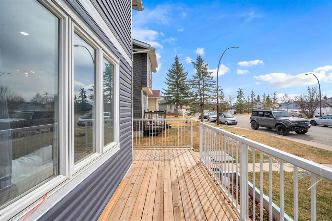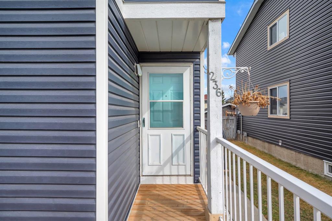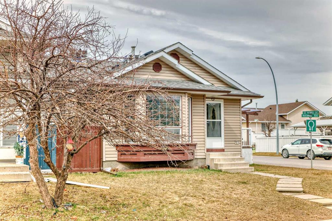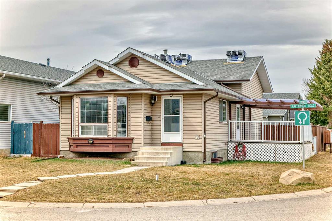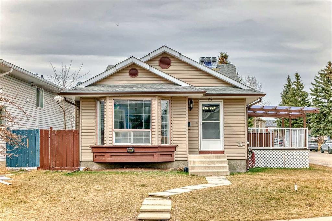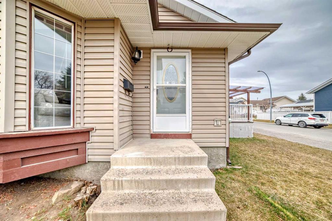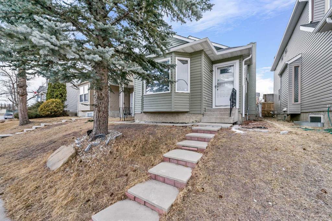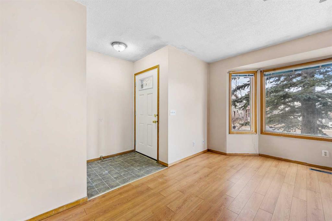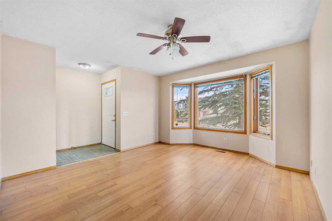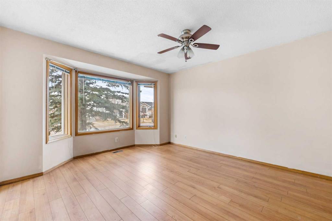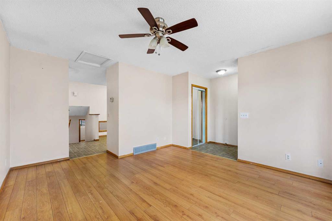6058 Martingrove Road NE
Calgary T3J 2N2
MLS® Number: A2212584
$ 460,000
3
BEDROOMS
1 + 0
BATHROOMS
1,051
SQUARE FEET
1989
YEAR BUILT
Welcome to this delightful 3-bedroom detached home, perfectly situated on a peaceful street just steps away from a beautiful neighbourhood park with a playground—ideal for families and professionals. Step inside to find a spacious and inviting living area, perfect for relaxing or entertaining. The bright kitchen features an attached eating area which creates a cozy space for casual meals and morning coffee. Upstairs, you'll find three comfortable bedrooms and a full bathroom which rounds off the upper level. The partially finished basement provides a great flex space—great for a rec room, home gym, or future expansion. Enjoy warm evenings on the private backyard deck. Whether you're hosting friends or simply unwinding after a long day, the outdoor space is a true bonus. This home is full of potential and ready for your personal touch. Don’t miss the opportunity to live in a welcoming neighbourhood, close to parks, schools, and all the amenities you need.
| COMMUNITY | Martindale |
| PROPERTY TYPE | Detached |
| BUILDING TYPE | House |
| STYLE | 2 Storey |
| YEAR BUILT | 1989 |
| SQUARE FOOTAGE | 1,051 |
| BEDROOMS | 3 |
| BATHROOMS | 1.00 |
| BASEMENT | Full, Partially Finished |
| AMENITIES | |
| APPLIANCES | Dishwasher, Dryer, Electric Stove, Refrigerator, Washer, Window Coverings |
| COOLING | None |
| FIREPLACE | N/A |
| FLOORING | Carpet, Hardwood |
| HEATING | Forced Air |
| LAUNDRY | In Basement |
| LOT FEATURES | Back Lane, City Lot |
| PARKING | Off Street |
| RESTRICTIONS | None Known |
| ROOF | Asphalt Shingle |
| TITLE | Fee Simple |
| BROKER | RE/MAX Complete Realty |
| ROOMS | DIMENSIONS (m) | LEVEL |
|---|---|---|
| Kitchen | 9`0" x 10`7" | Main |
| Living Room | 14`4" x 9`3" | Main |
| Dining Room | 9`0" x 8`8" | Main |
| Bedroom - Primary | 10`1" x 12`9" | Upper |
| Bedroom | 11`2" x 9`4" | Upper |
| Bedroom | 11`0" x 9`4" | Upper |
| 4pc Bathroom | 5`0" x 7`9" | Upper |


