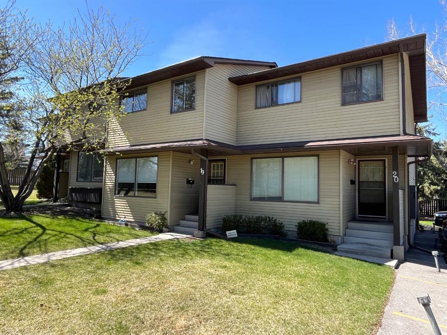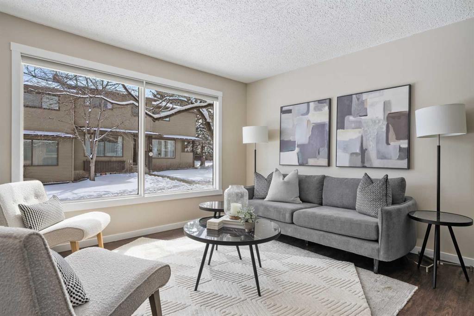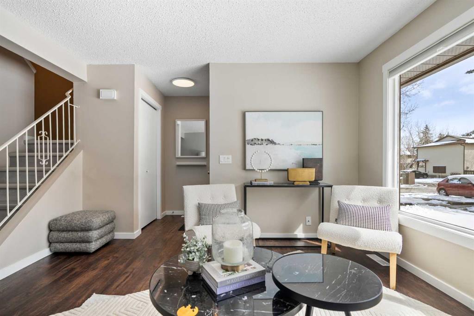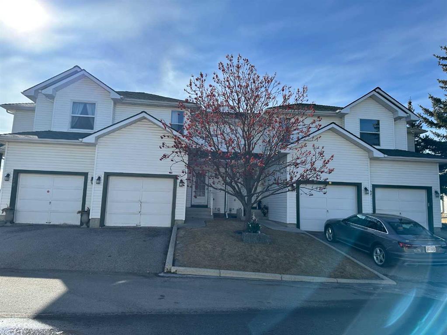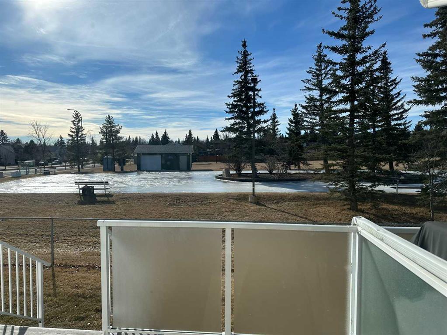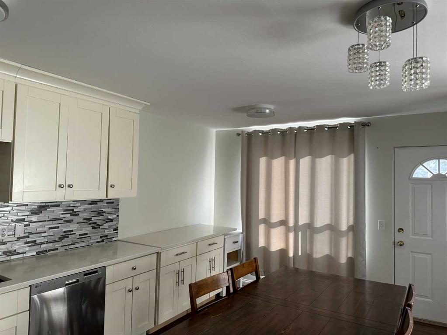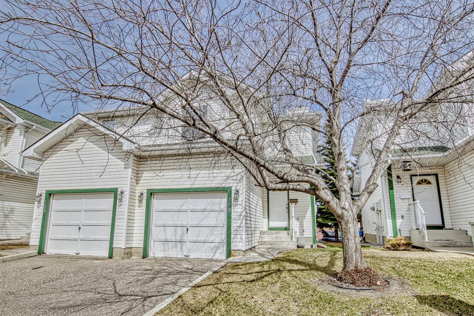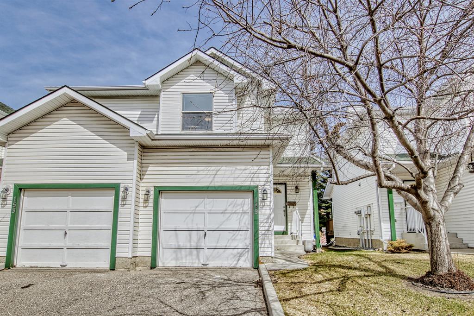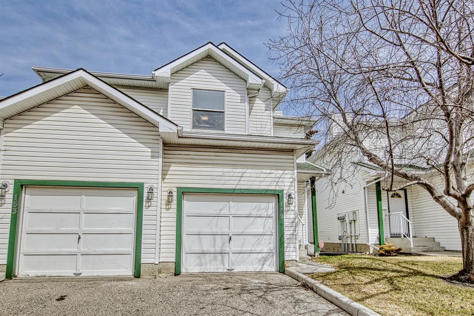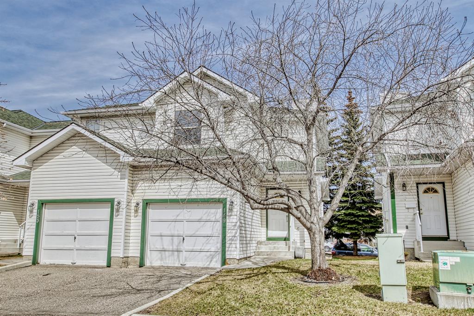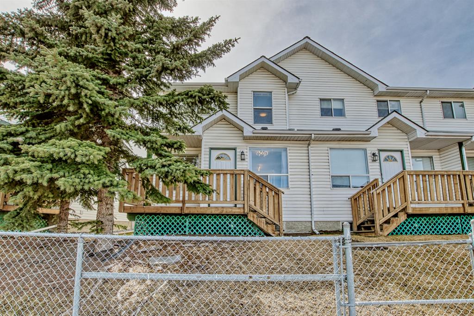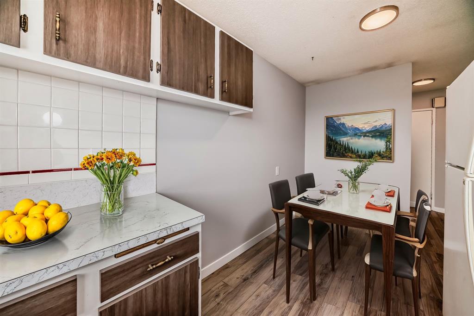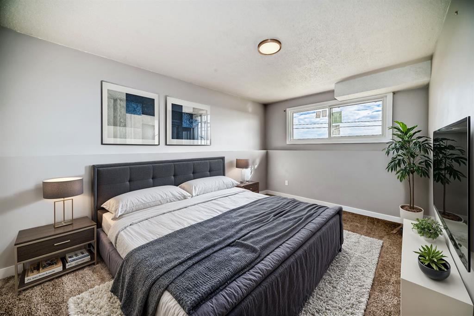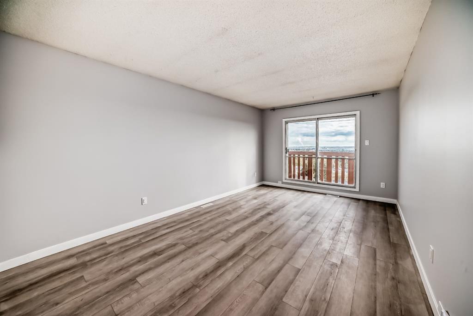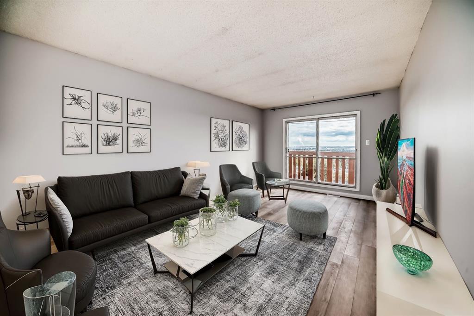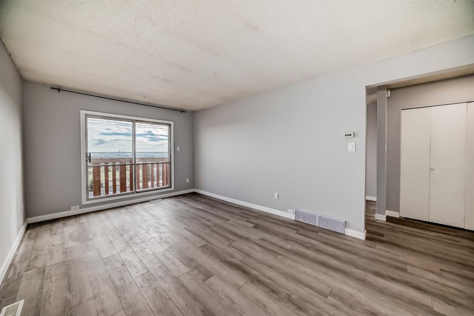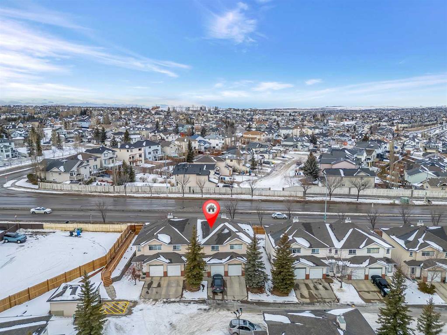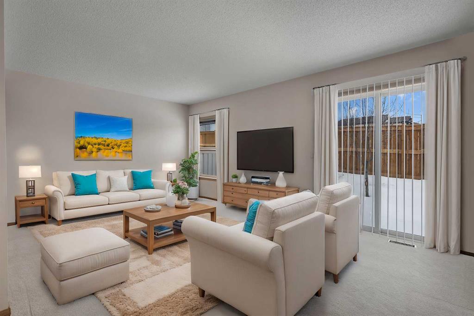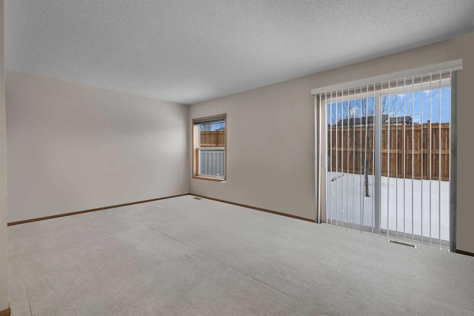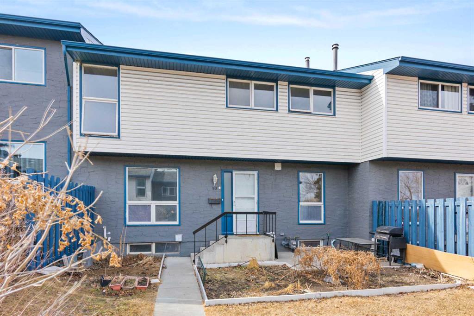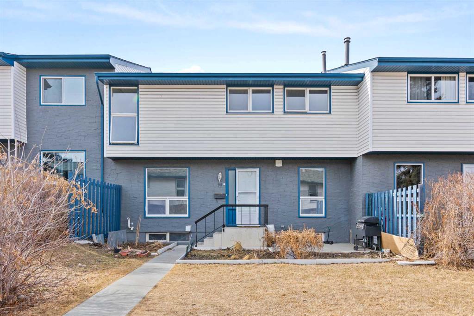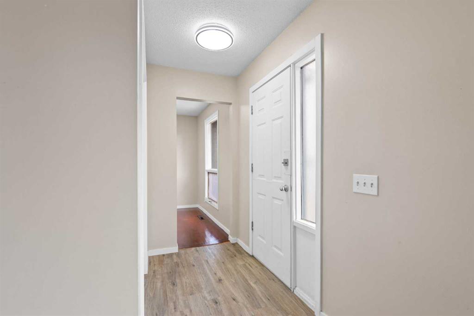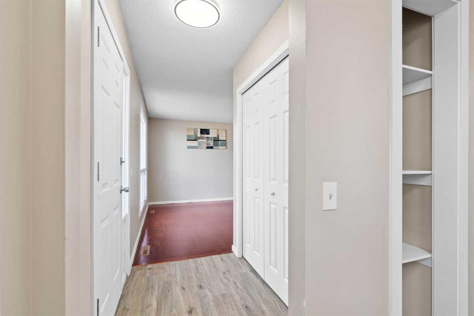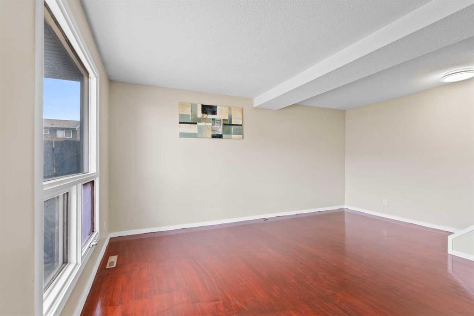57 Bermuda Lane NW
Calgary T3K 2K1
MLS® Number: A2208328
$ 400,000
3
BEDROOMS
1 + 1
BATHROOMS
1981
YEAR BUILT
Truly the best location in the complex, backing onto lush green space! This bright, inviting home features laminate flooring throughout the main level. As you enter, you're greeted by a spacious living room with west-facing bay windows and a generous dining area. The well-appointed kitchen boasts newer stainless steel appliances, a built-in microwave, a stylish tiled backsplash, and large bay windows overlooking the low-maintenance private fenced backyard, with a gorgeous garden and a gated entrance to the expansive greenspace. Upstairs, you'll find three comfortable bedrooms, including the expansive primary suite with built-in closet organizers and direct access to the full bathroom. The finished lower level offers a large recreation room, perfect for movie nights, plus a spacious utility room with ample storage. Meticulously maintained and move-in ready, this home is within walking distance to all amenities and public transit. Don’t miss out on this rare opportunity. Schedule your private viewing today!
| COMMUNITY | Beddington Heights |
| PROPERTY TYPE | Row/Townhouse |
| BUILDING TYPE | Five Plus |
| STYLE | 2 Storey |
| YEAR BUILT | 1981 |
| SQUARE FOOTAGE | 1,397 |
| BEDROOMS | 3 |
| BATHROOMS | 2.00 |
| BASEMENT | Finished, Full |
| AMENITIES | |
| APPLIANCES | Dishwasher, Electric Stove, Microwave Hood Fan, Refrigerator, Window Coverings |
| COOLING | None |
| FIREPLACE | N/A |
| FLOORING | Carpet, Laminate, Linoleum |
| HEATING | Forced Air, Natural Gas |
| LAUNDRY | In Basement |
| LOT FEATURES | Back Yard, Backs on to Park/Green Space, Garden, Low Maintenance Landscape, No Neighbours Behind |
| PARKING | Stall |
| RESTRICTIONS | Board Approval |
| ROOF | Asphalt Shingle |
| TITLE | Fee Simple |
| BROKER | RE/MAX First |
| ROOMS | DIMENSIONS (m) | LEVEL |
|---|---|---|
| Family Room | 14`9" x 16`8" | Basement |
| 2pc Bathroom | 0`0" x 0`0" | Main |
| Entrance | 3`10" x 4`3" | Main |
| Living Room | 12`4" x 13`1" | Main |
| Dining Room | 7`4" x 9`1" | Main |
| Kitchen | 8`8" x 11`2" | Main |
| Bedroom - Primary | 13`6" x 16`8" | Upper |
| Bedroom | 9`4" x 12`7" | Upper |
| Bedroom | 9`3" x 12`8" | Upper |
| 4pc Bathroom | 0`0" x 0`0" | Upper |

































