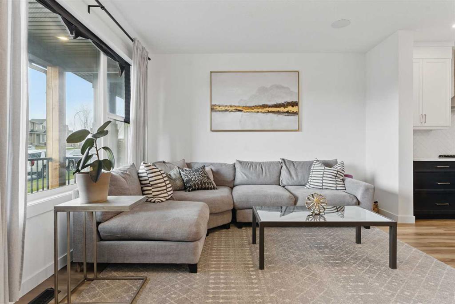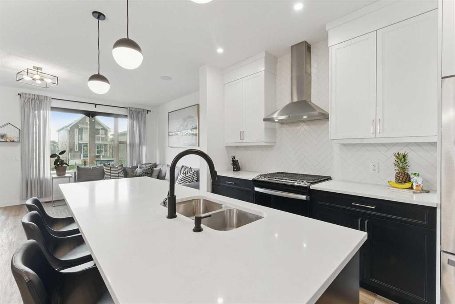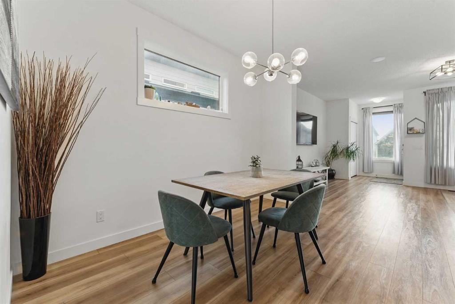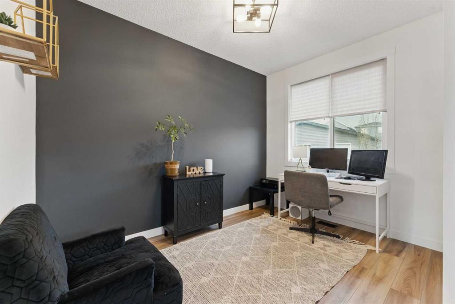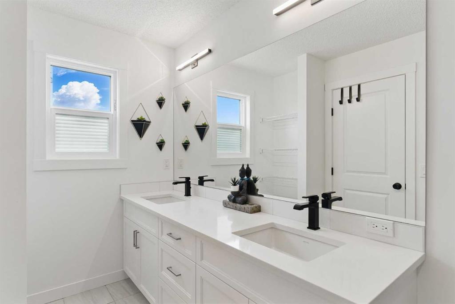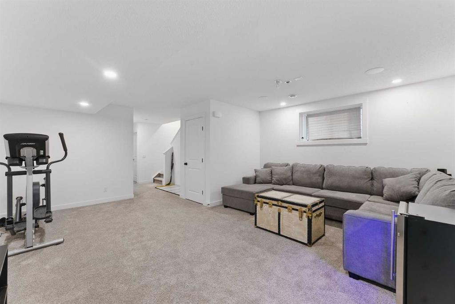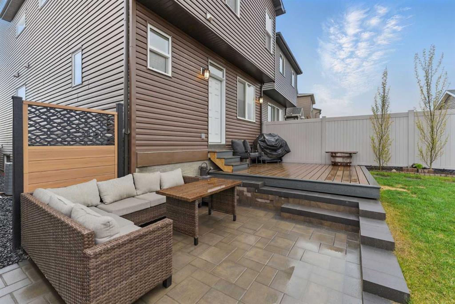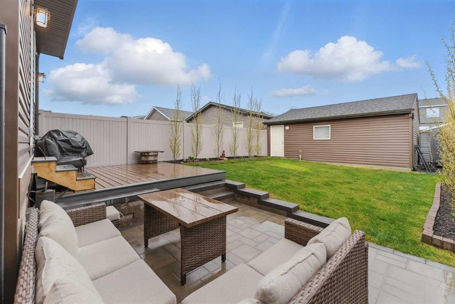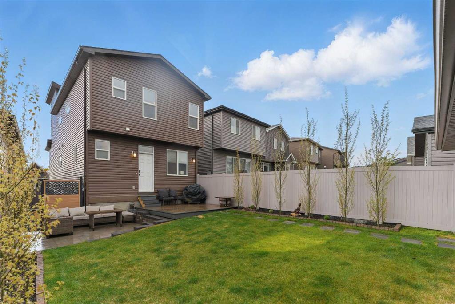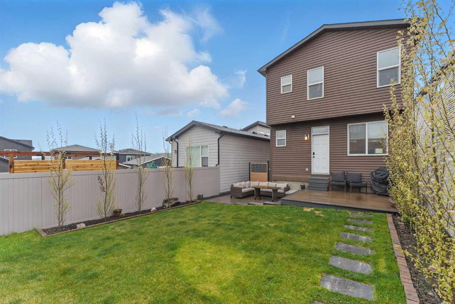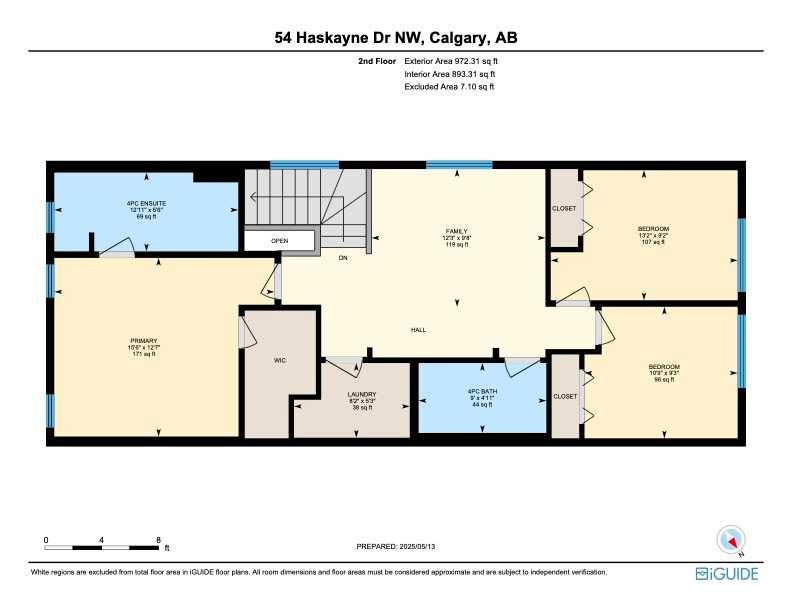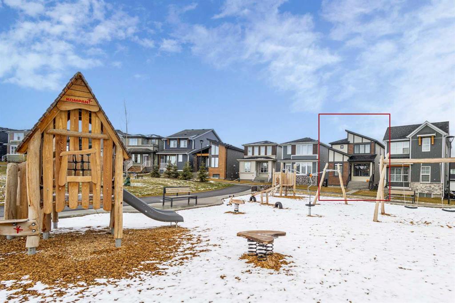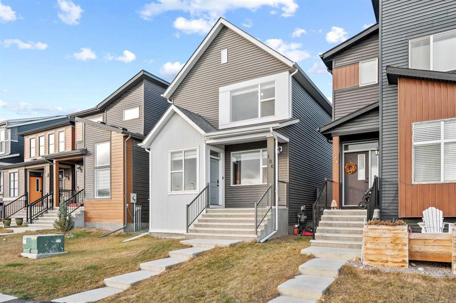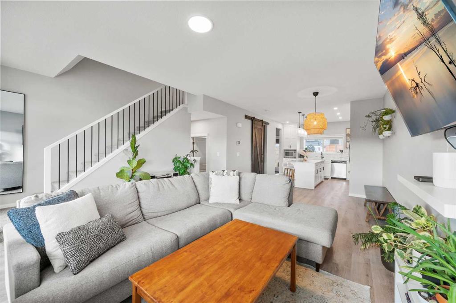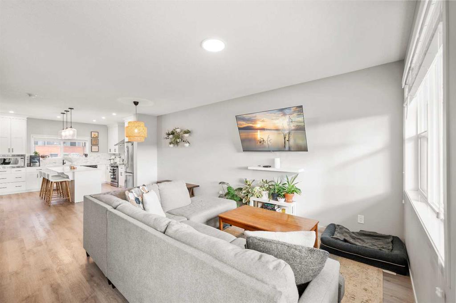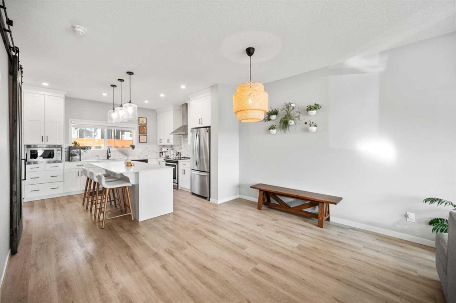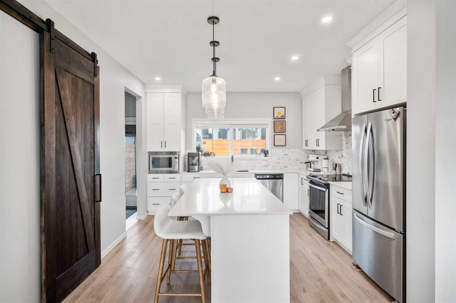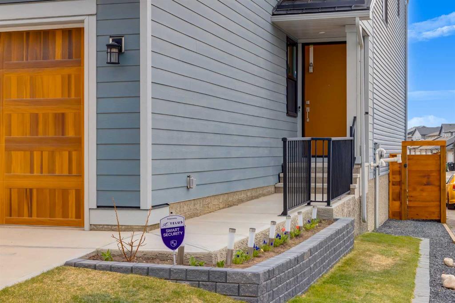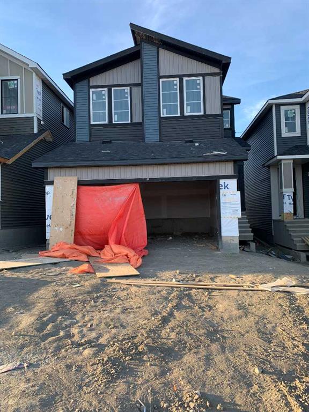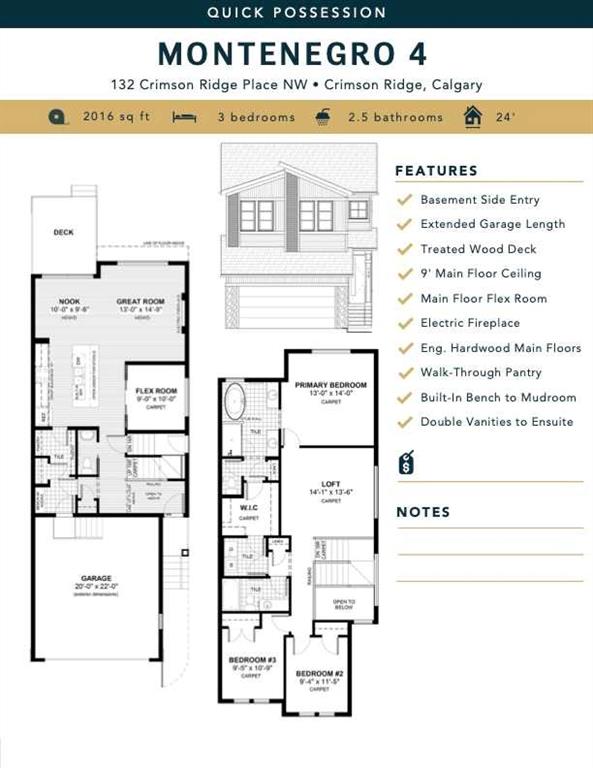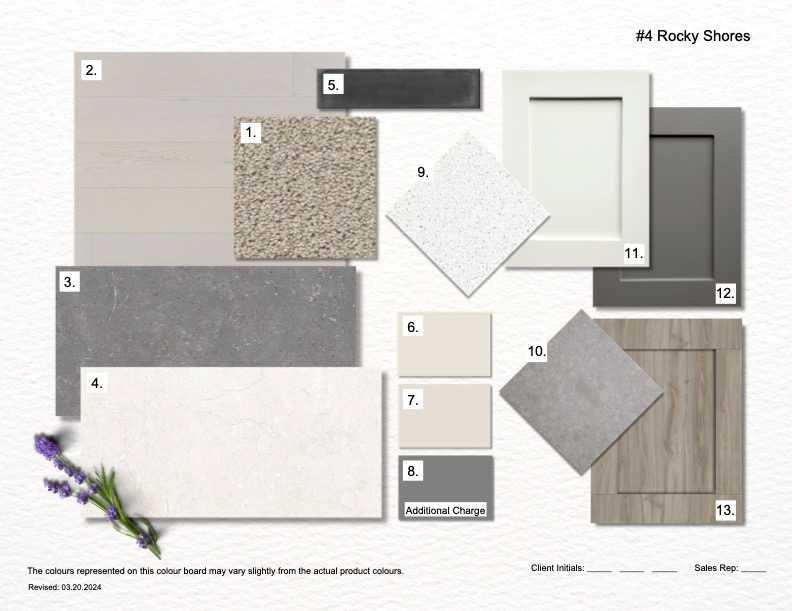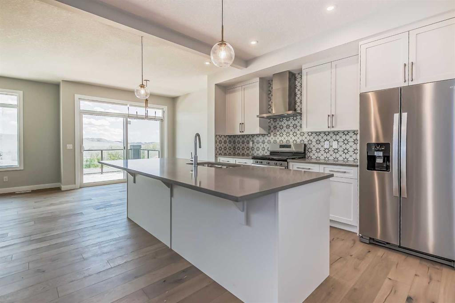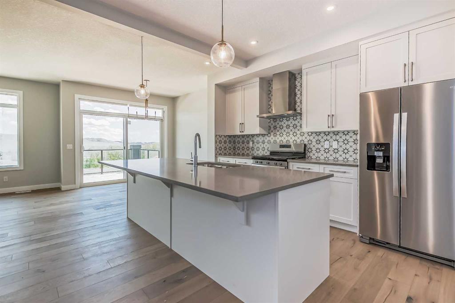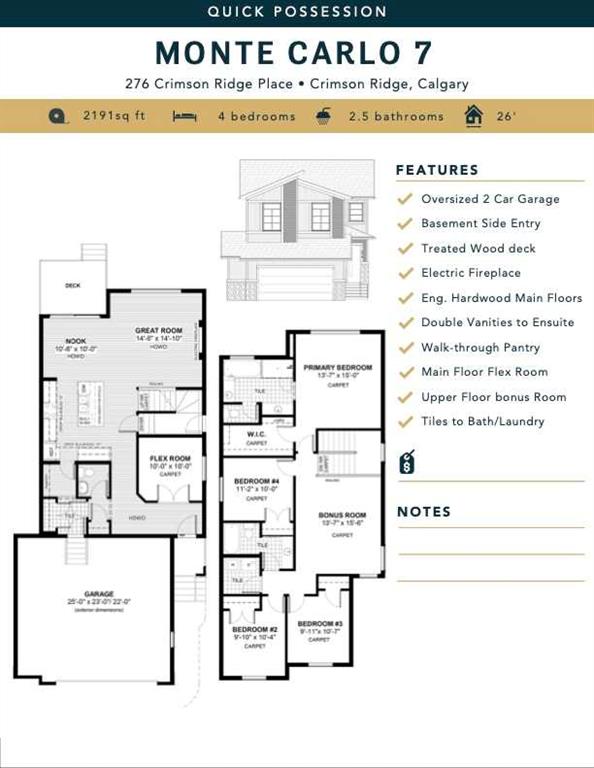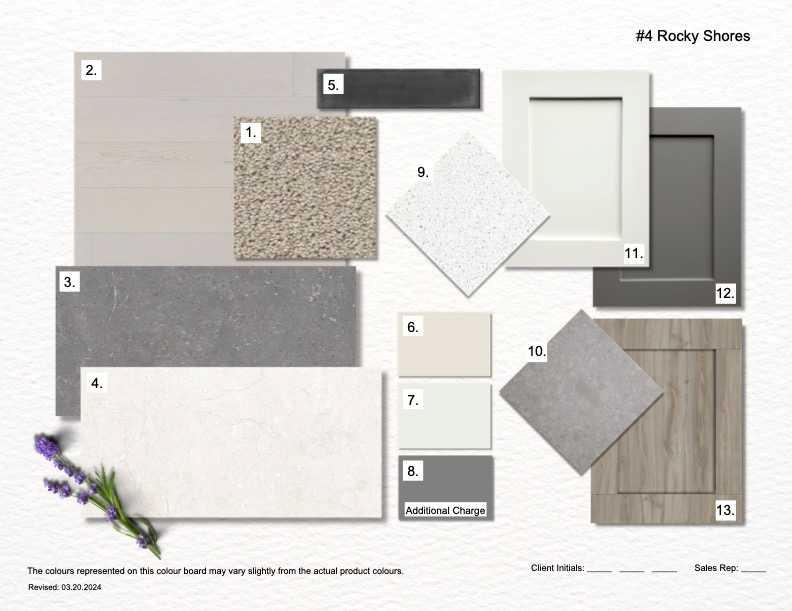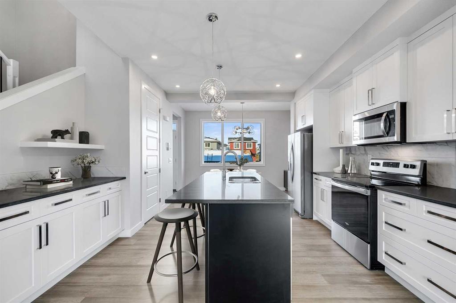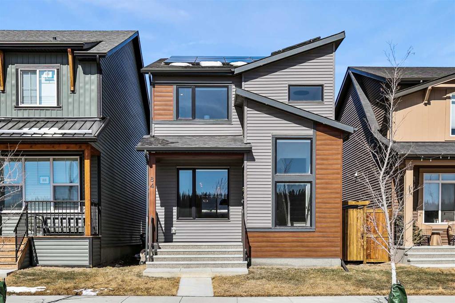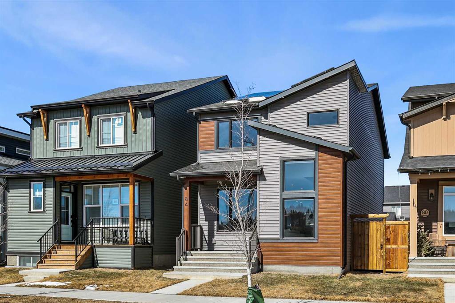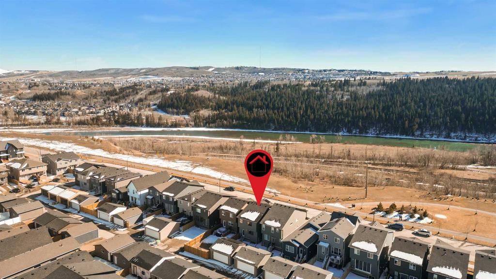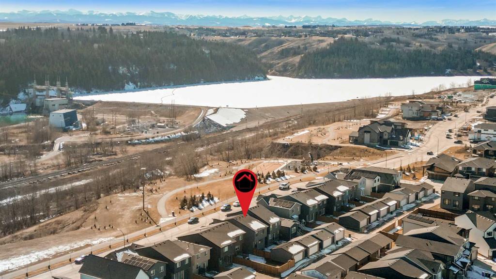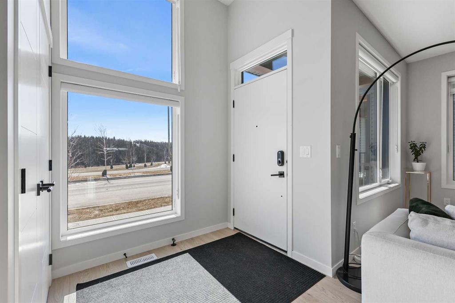54 Haskayne Drive NW
Calgary T3L 0H1
MLS® Number: A2221209
$ 824,000
4
BEDROOMS
3 + 1
BATHROOMS
1,959
SQUARE FEET
2021
YEAR BUILT
BIG value here with an opulent custom feel. This home is sitting on one of the BIGGEST lots of its calibre featuring a BIG 24' x 24' insulated and drywalled garage w/220V WIRING & offers nearly 3000 square feet of luxurious finished living space! | The location is impeccable with unbeatable access to the mountains, shopping, schools, parks, pathways & golf courses!! | Enjoy your south facing covered deck in the front & your low maintenance, thoughtfully landscaped BIG yard in the back! | The vinyl plank flooring on the main plays off beautifully with the 2-tone cabinetry & chevron back splash in the BIG, functional kitchen offering an abundance of storage, tonnes of counter space, a huge island & BIG walk-in pantry! The MAIN FLOOR also offers 9ft ceilings & a flex room or office space that is tucked away beautifully and has direct access to the back door & perfectly placed powder room - - - far enough away from the main entertaining space - - - this layout is superb! | Upstairs, the wow factor continues with MORE BIG WINDOWS, VAULTED CEILINGS, a BIG bonus entertainment room, BIG laundry room, CUSTOM TILE & GLASS SHOWER in the ensuite bathroom & yet another 4 piece bathroom!! | With all this natural SOUTH facing light, you need some A/C to enjoy the hot summers - - you've got it! | The lower level features yet another BIG bedroom, BIG gorgeous 4 piece bathroom, a BIG storage room & recessed lighting! | This entire property is TURN KEY with luxurious upgrades throughout. | It's ready to enjoy with a busy, adventurous lifestyle in mind - you can't go wrong with all these BIG features that add a touch of luxury to every corner! Residents of Rockland Park are surrounded by nature and enjoy a lifestyle that includes access to a variety of top-notch amenities. These amenities include a planned community hot tub with an outdoor pool, skating rinks, sports courts, fitness facilities, and walking trails!!! ** GO BIG & call this place HOME! **
| COMMUNITY | Haskayne |
| PROPERTY TYPE | Detached |
| BUILDING TYPE | House |
| STYLE | 2 Storey |
| YEAR BUILT | 2021 |
| SQUARE FOOTAGE | 1,959 |
| BEDROOMS | 4 |
| BATHROOMS | 4.00 |
| BASEMENT | Finished, Full |
| AMENITIES | |
| APPLIANCES | Central Air Conditioner, Dishwasher, Garage Control(s), Gas Cooktop, Microwave, Range Hood, Refrigerator |
| COOLING | Central Air |
| FIREPLACE | N/A |
| FLOORING | Carpet, Tile, Vinyl Plank |
| HEATING | Forced Air, Natural Gas |
| LAUNDRY | Upper Level |
| LOT FEATURES | Back Lane, Back Yard, Front Yard, Landscaped, Lawn, Rectangular Lot, Street Lighting, Treed |
| PARKING | 220 Volt Wiring, Alley Access, Double Garage Detached, Garage Door Opener, Insulated, Oversized |
| RESTRICTIONS | Easement Registered On Title, Restrictive Covenant |
| ROOF | Asphalt Shingle, Metal |
| TITLE | Fee Simple |
| BROKER | CIR Realty |
| ROOMS | DIMENSIONS (m) | LEVEL |
|---|---|---|
| 4pc Bathroom | 4`10" x 8`4" | Lower |
| Bedroom | 9`6" x 16`11" | Lower |
| Game Room | 17`4" x 19`3" | Lower |
| 2pc Bathroom | 4`11" x 5`6" | Main |
| Dining Room | 7`0" x 12`3" | Main |
| Kitchen | 11`7" x 15`9" | Main |
| Living Room | 19`0" x 13`3" | Main |
| Office | 8`5" x 11`7" | Main |
| 4pc Bathroom | 4`11" x 9`0" | Second |
| 4pc Ensuite bath | 5`6" x 12`11" | Second |
| Bedroom - Primary | 12`7" x 15`6" | Second |
| Bedroom | 9`3" x 10`9" | Second |
| Bedroom | 9`2" x 13`2" | Second |
| Bonus Room | 9`8" x 12`3" | Second |
| Laundry | 5`3" x 8`2" | Second |


