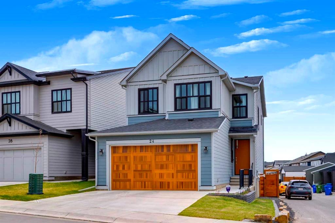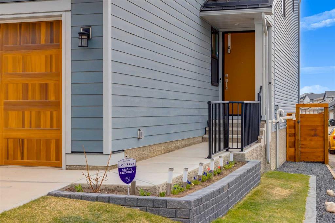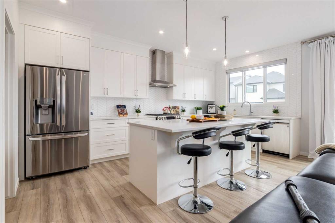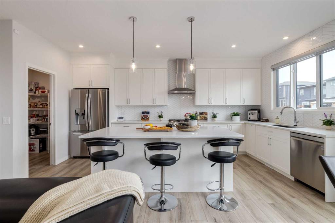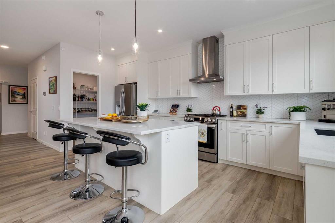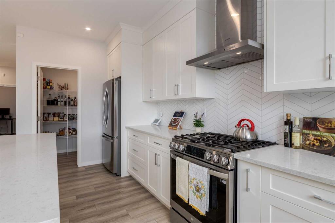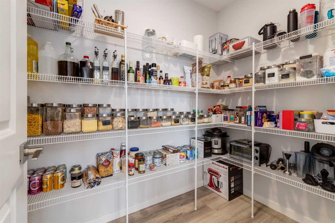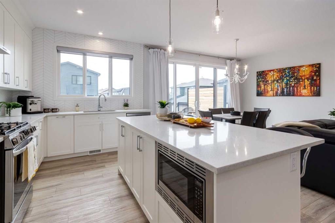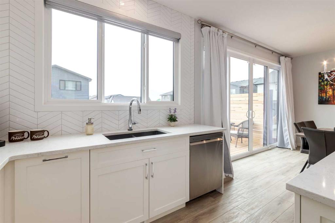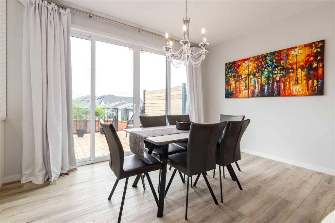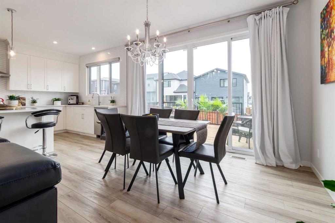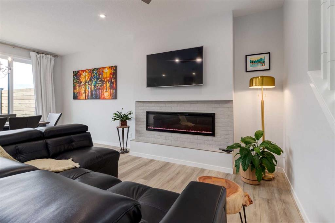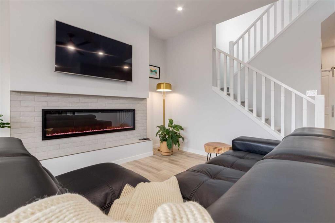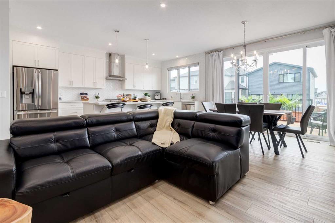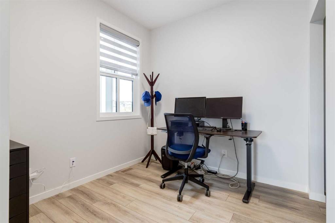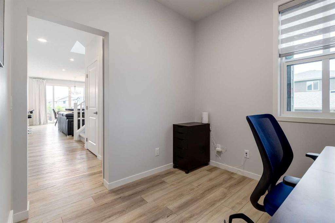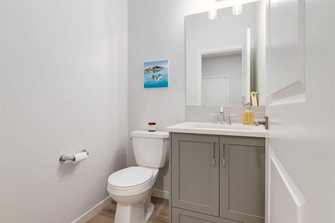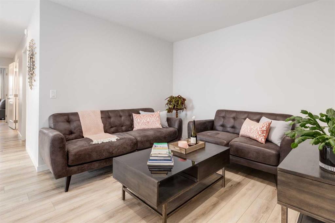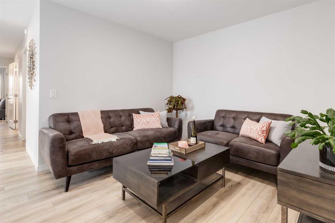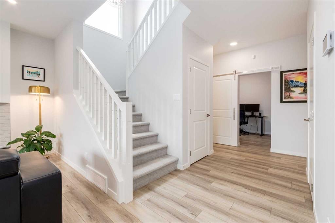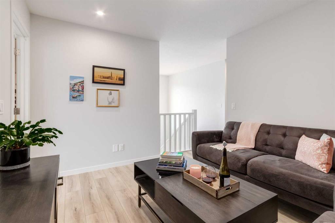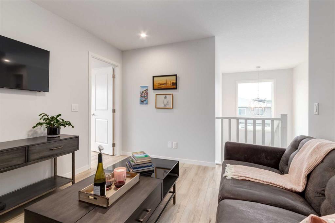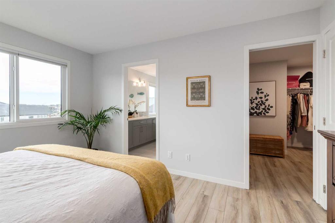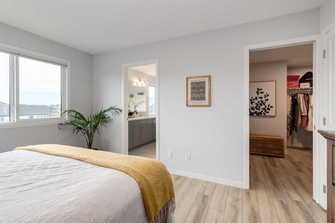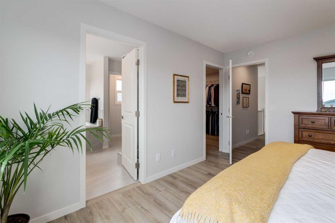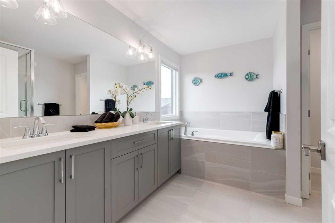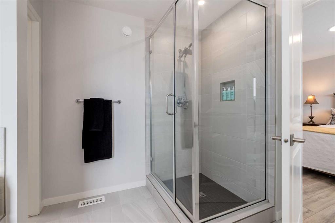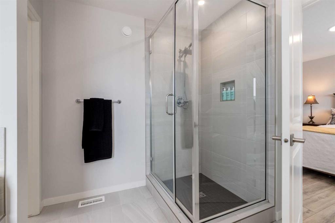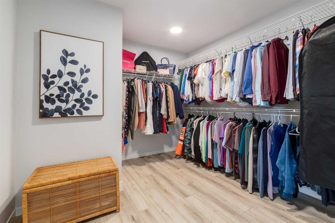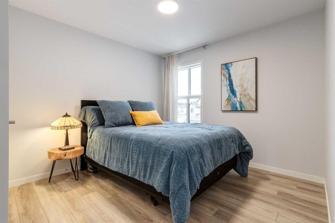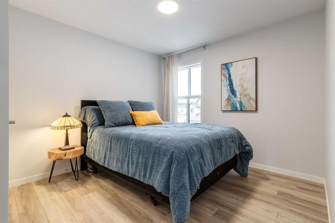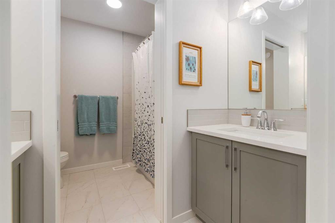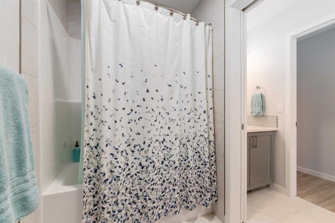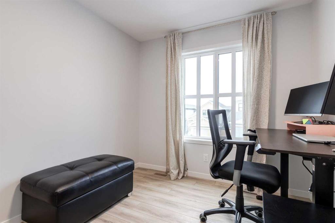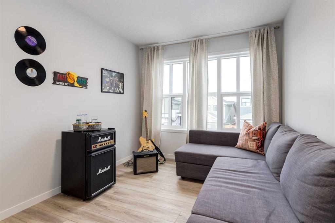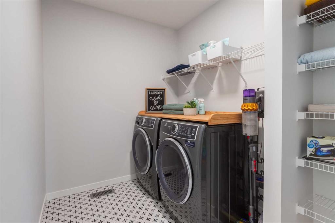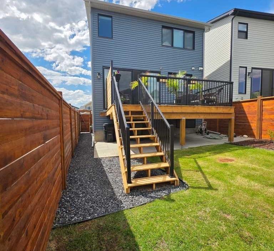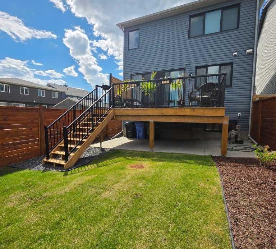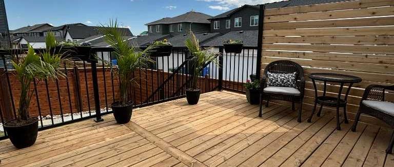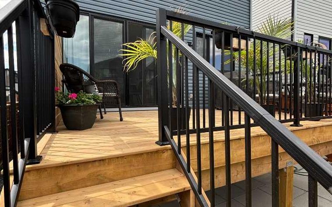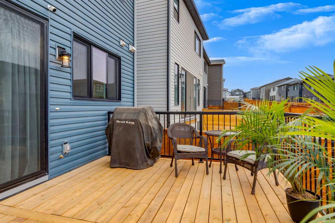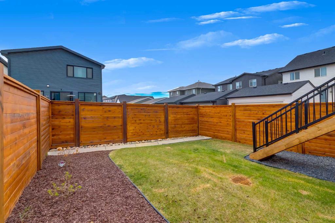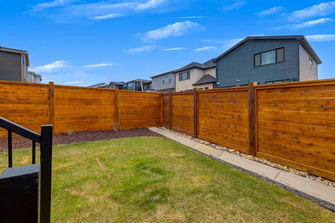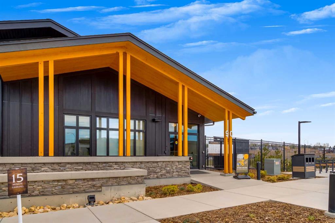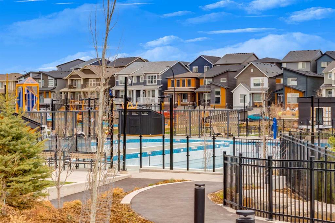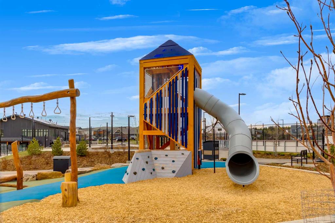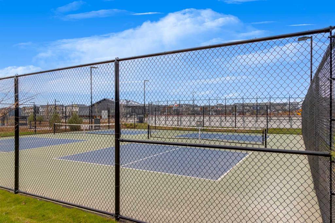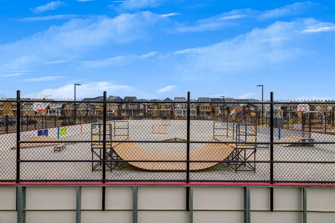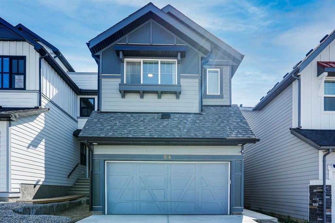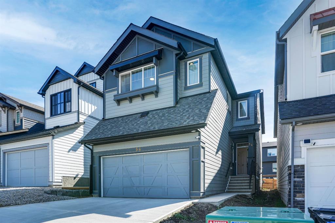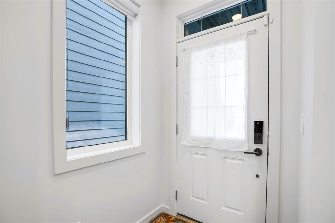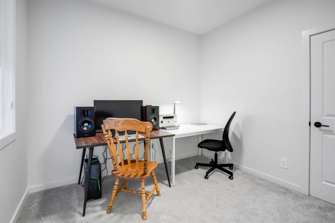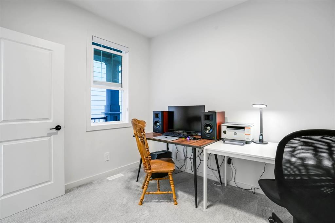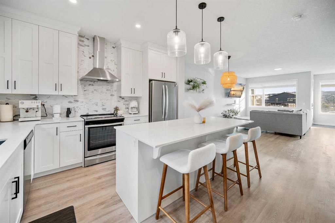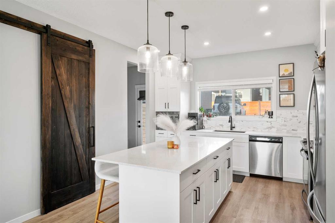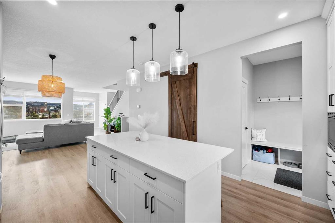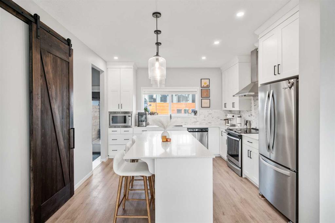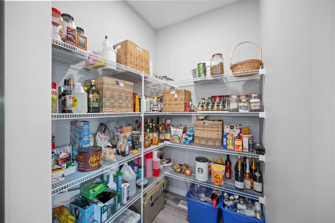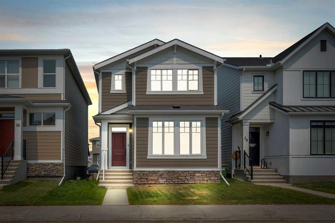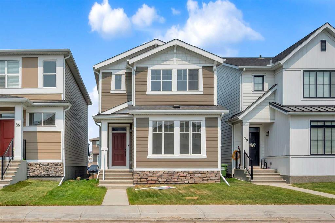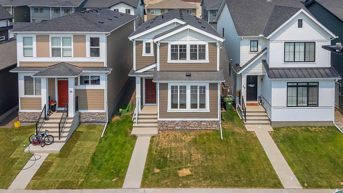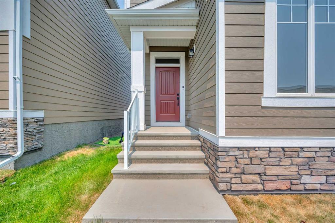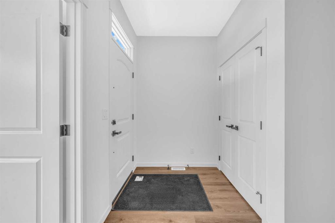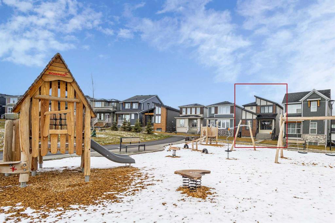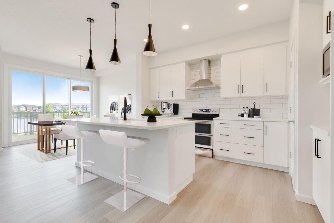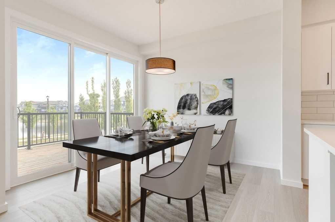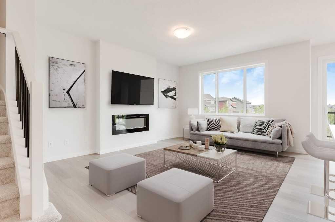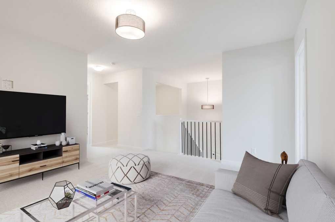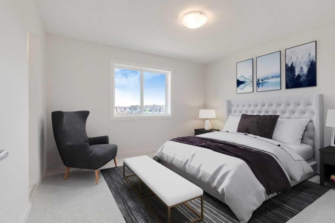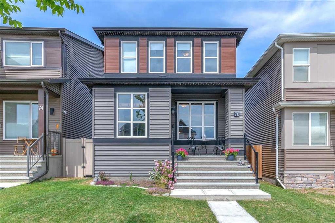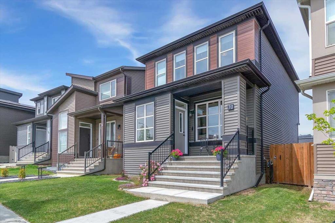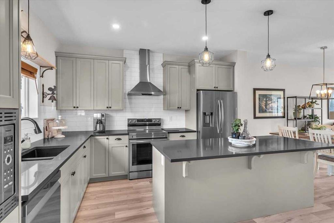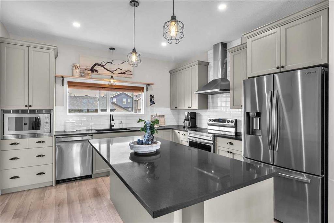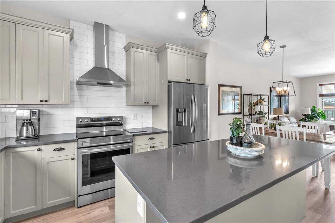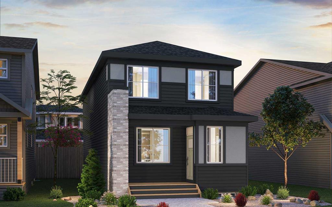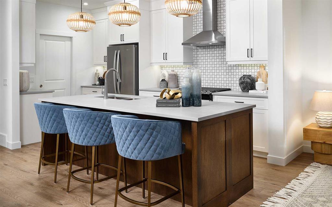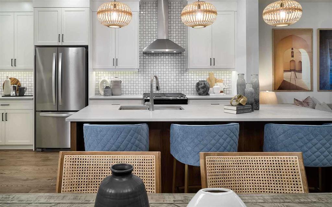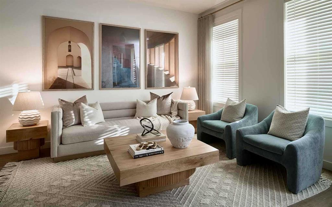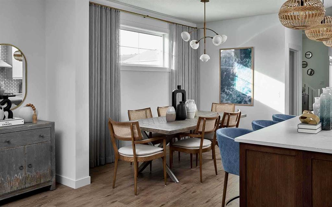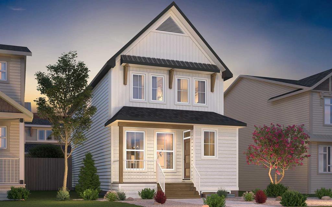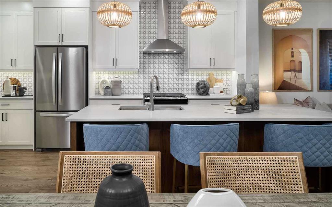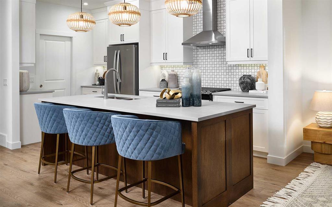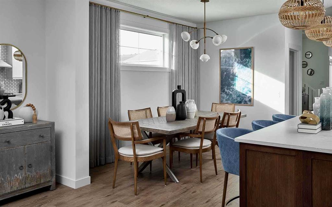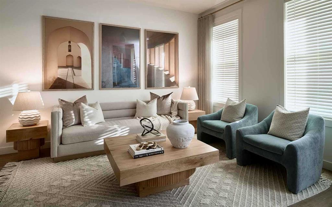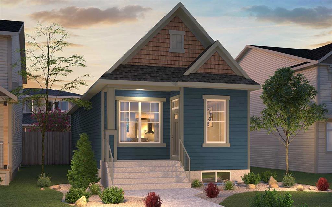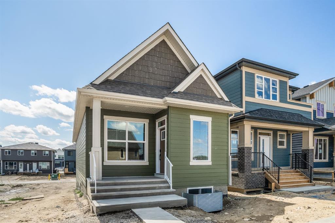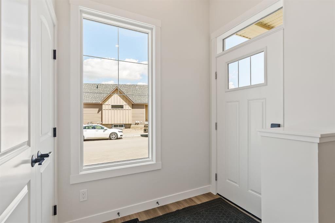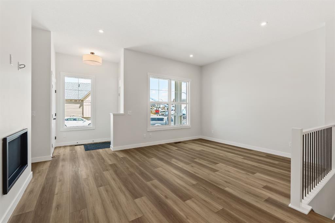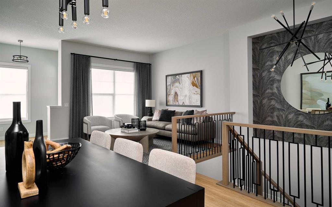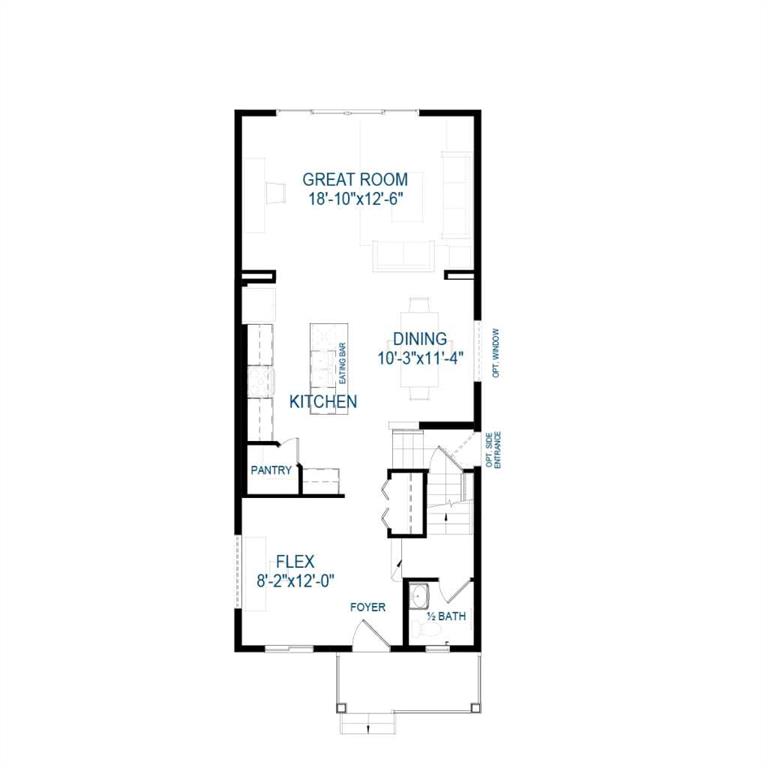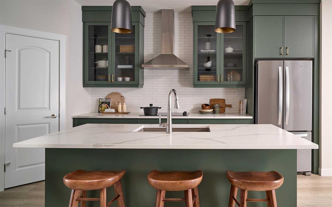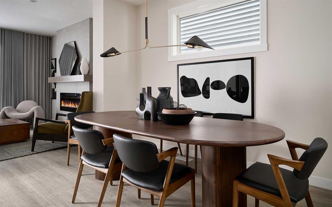24 Royston Rise NW
Calgary T3L 0J2
MLS® Number: A2225758
$ 848,888
4
BEDROOMS
2 + 1
BATHROOMS
2022
YEAR BUILT
Custom built 4 bedroom Cedarglen home located on a beautifully landscaped and fenced lot with no neighbors on the South Side! West front yard and lots of parking on the driveway and street. The curb appeal, oversized garage, thoughtful upgrades throughout make a lasting impression. The Sunny Main floor offers a spacious open-concept layout, featuring luxury vinyl plank flooring, a dedicated flex space perfect for a home office, powder room, and a true walk-in pantry for added convenience. The living and dining areas are anchored by a sleek electric fireplace, flowing seamlessly into the chef-inspired kitchen. Here you'll find a massive central island, upgraded appliances, a touch faucet, stunning design details, and a beautiful white backsplash—all designed to elevate your everyday living and entertaining experience. Step outside through the elegant California sliding doors to a show-stopping, oversized deck complete with a gas line, privacy wall, and southeast exposure—perfect for summer drinks and weekend barbecues including a High end Deck and Fence! Upstairs, the home continues to impress with a Bonus room, convenient upper-level laundry, and 4 bedrooms, offering plenty of space for a growing family. The luxurious primary suite is a true retreat, featuring a MASSIVE walk-in closet never no shortage of space here plus a deluxe ensuite with heated floors, dual vanities, a deep soaker tub, a walk-in shower, and a separate water closet—designed to offer both comfort and elegance. This home is packed with thoughtful touches, including upgraded lighting on the staircase, tiled bathrooms, carpeted stairs, and an unfinished basement with an on-demand hot water system ready for your future plans. The home is just a short walk to Rockland Park’s incredible resident-only recreation center & the fabulous zipline park! Enjoy year-round access to a pool, hot tub, pickleball courts, a skateboard park, firepits, rental rooms, and a variety of programs for all ages. With excellent access to Stoney Trail, Highway 1, and endless walking paths, this home truly offers the perfect balance of lifestyle, luxury, and location.
| COMMUNITY | Haskayne |
| PROPERTY TYPE | Detached |
| BUILDING TYPE | House |
| STYLE | 2 Storey |
| YEAR BUILT | 2022 |
| SQUARE FOOTAGE | 2,211 |
| BEDROOMS | 4 |
| BATHROOMS | 3.00 |
| BASEMENT | Full, Unfinished |
| AMENITIES | |
| APPLIANCES | Dishwasher, Dryer, Garage Control(s), Gas Stove, Range Hood, Refrigerator, Washer |
| COOLING | None |
| FIREPLACE | Gas |
| FLOORING | Carpet, Ceramic Tile, Vinyl |
| HEATING | Forced Air |
| LAUNDRY | Upper Level |
| LOT FEATURES | Back Yard, Front Yard, Lawn, Rectangular Lot |
| PARKING | Double Garage Attached |
| RESTRICTIONS | Restrictive Covenant, Utility Right Of Way |
| ROOF | Asphalt Shingle |
| TITLE | Fee Simple |
| BROKER | RE/MAX iRealty Innovations |
| ROOMS | DIMENSIONS (m) | LEVEL |
|---|---|---|
| Kitchen | 17`5" x 10`5" | Main |
| Living Room | 12`0" x 11`0" | Main |
| Dining Room | 11`0" x 8`0" | Main |
| 2pc Bathroom | 4`11" x 4`11" | Main |
| Mud Room | 8`5" x 6`5" | Main |
| Bedroom - Primary | 13`5" x 11`10" | Upper |
| 5pc Ensuite bath | 11`1" x 10`10" | Upper |
| Bedroom | 12`5" x 10`2" | Upper |
| Bedroom | 12`10" x 8`7" | Upper |
| Bedroom | 11`8" x 8`11" | Upper |
| 5pc Bathroom | 8`7" x 8`2" | Upper |
| Bonus Room | 11`8" x 10`4" | Upper |
| Laundry | 8`7" x 7`5" | Upper |

