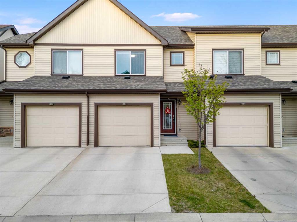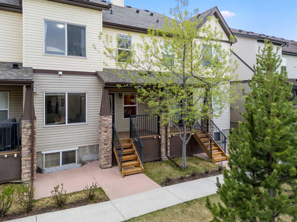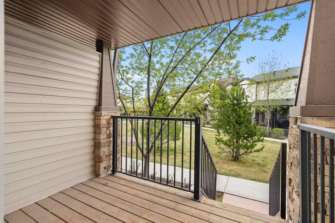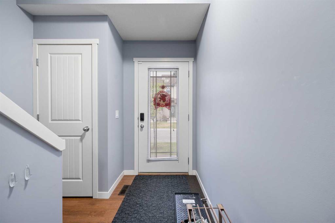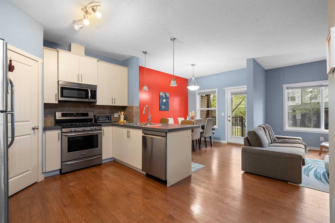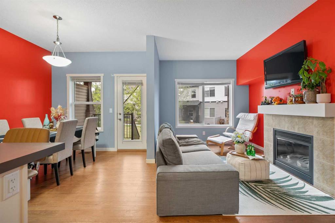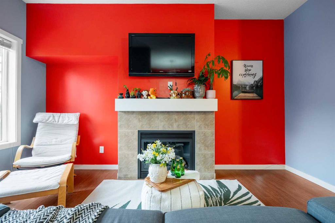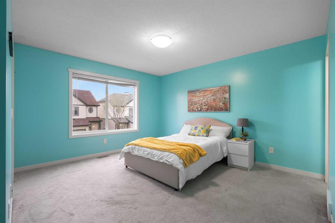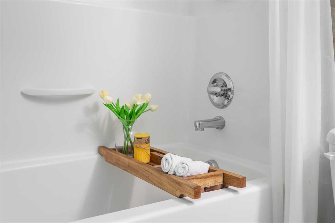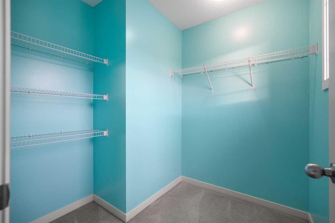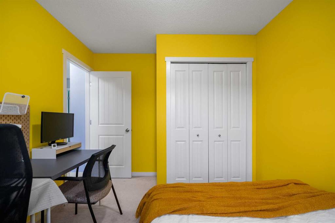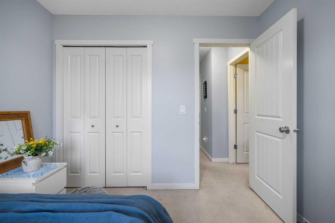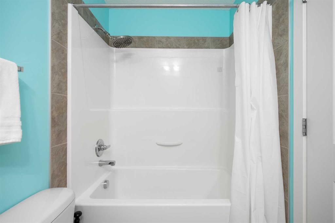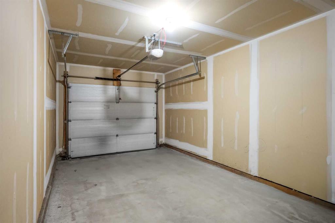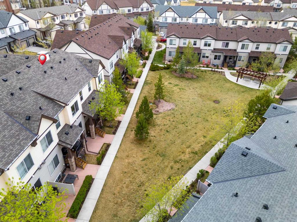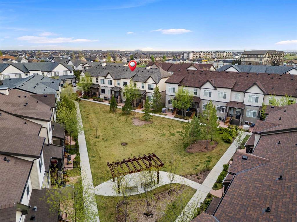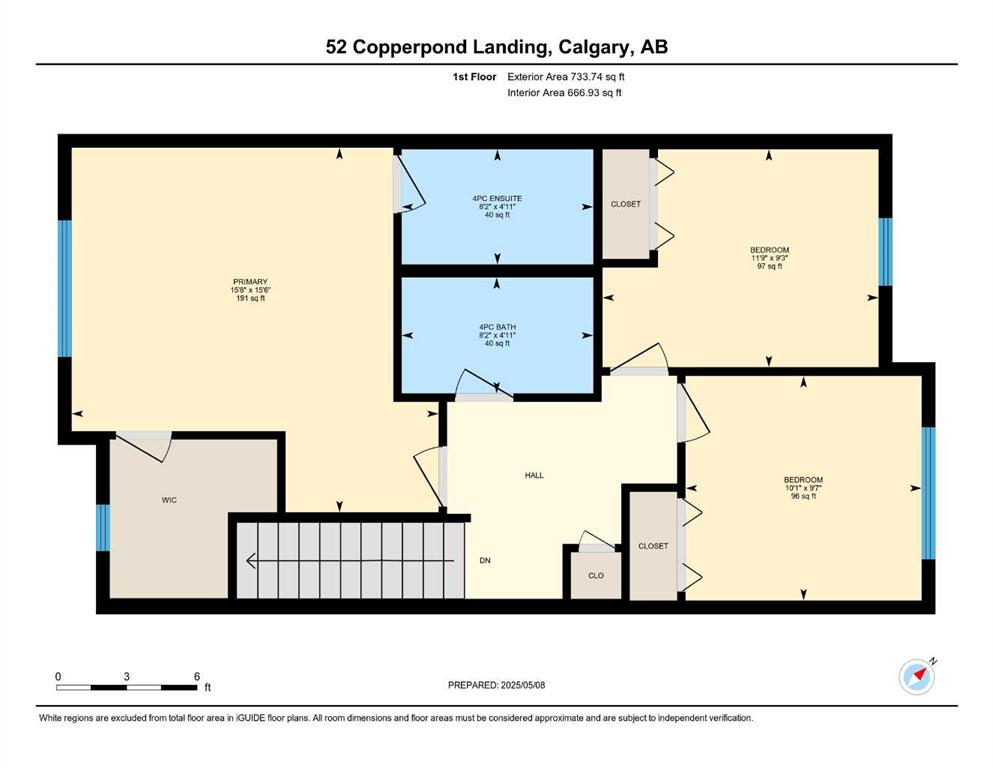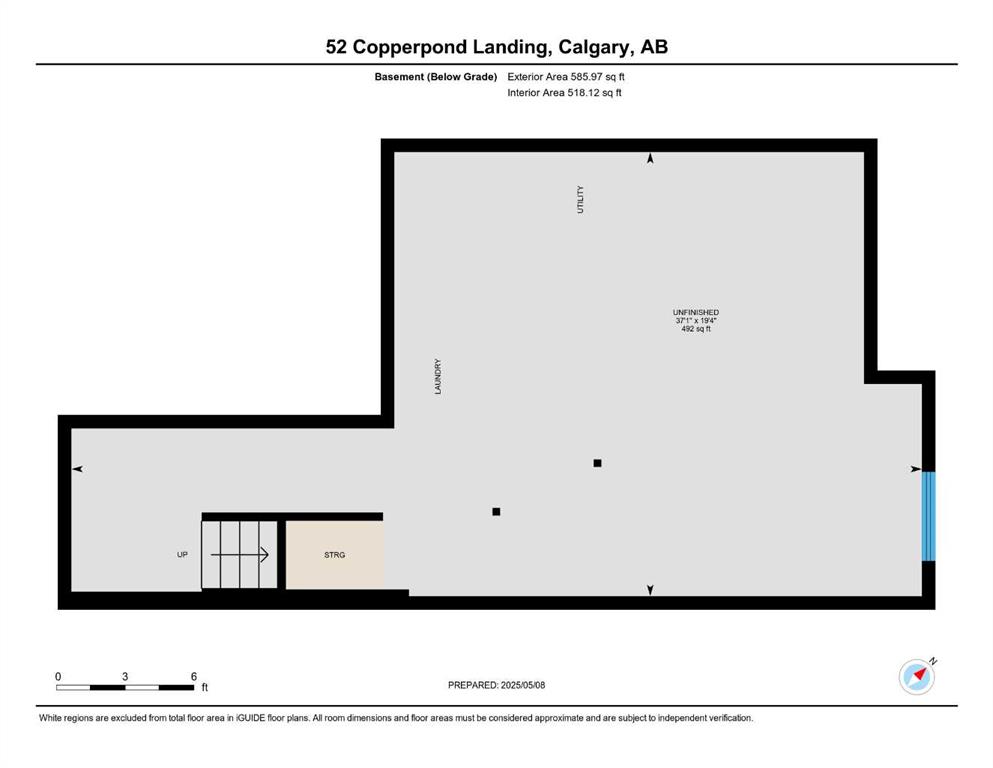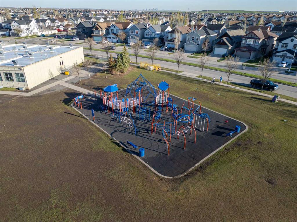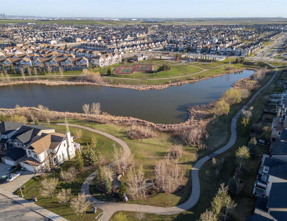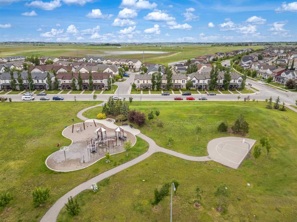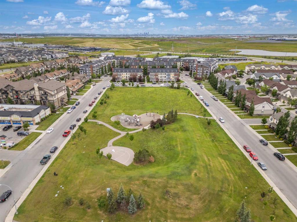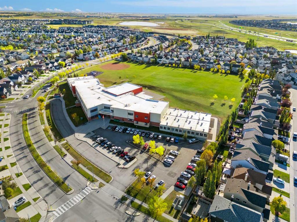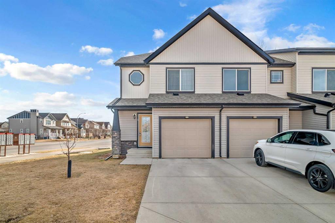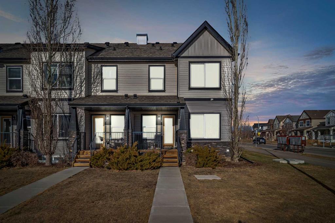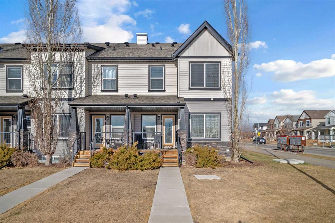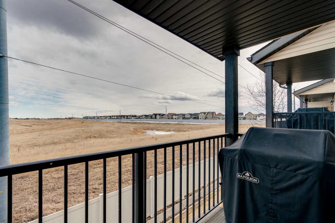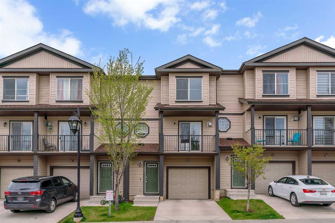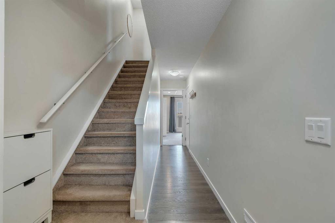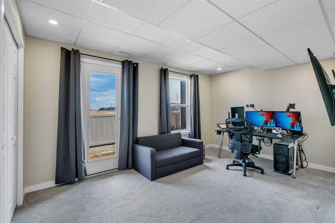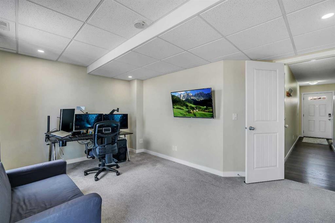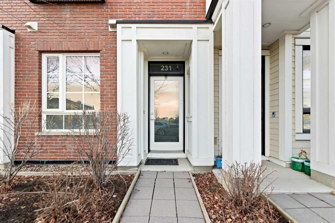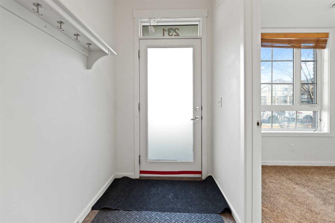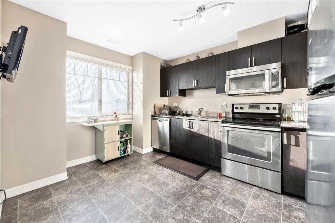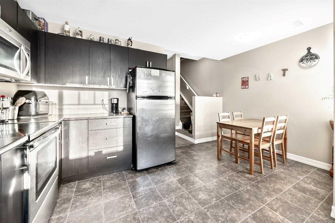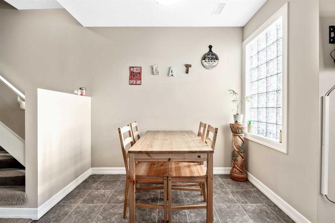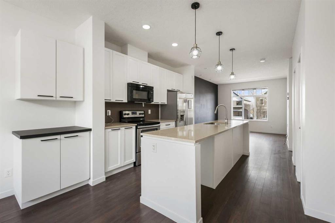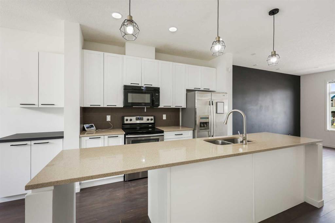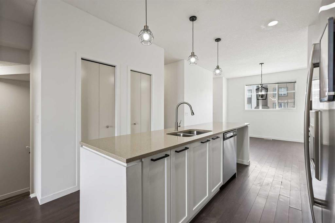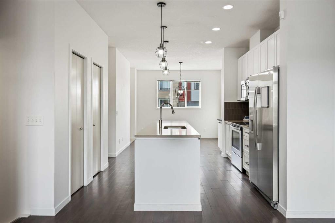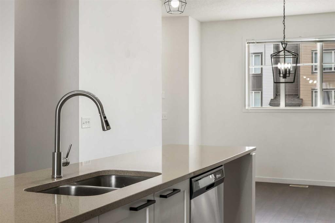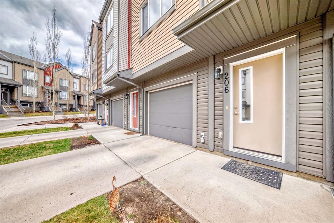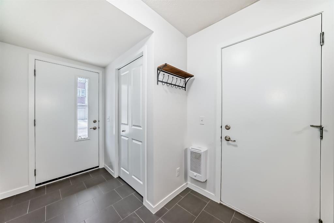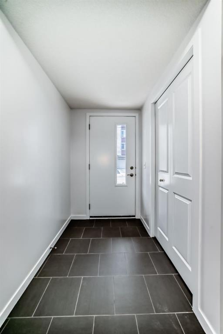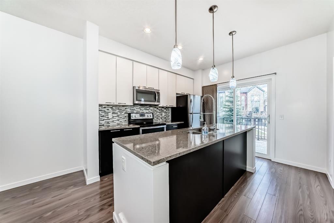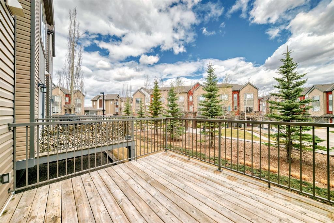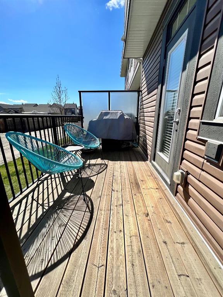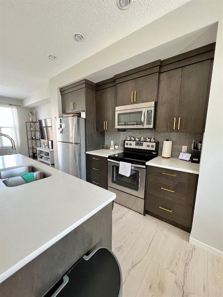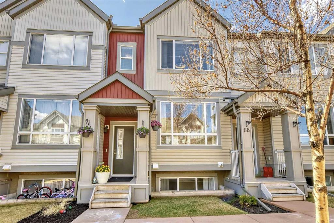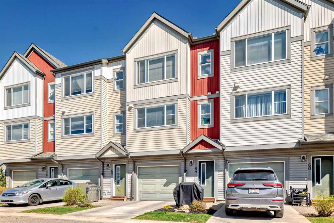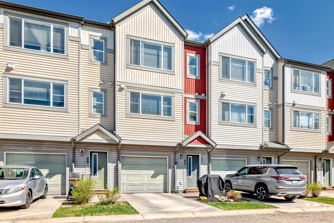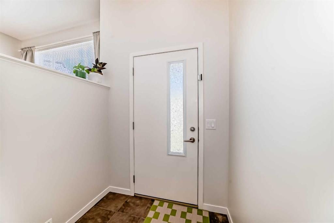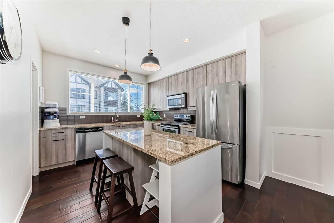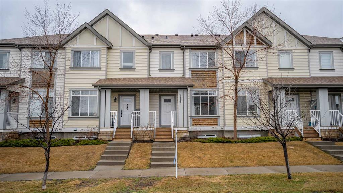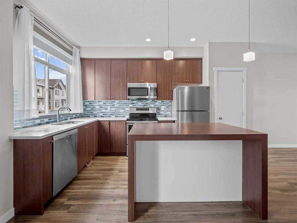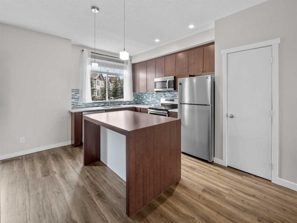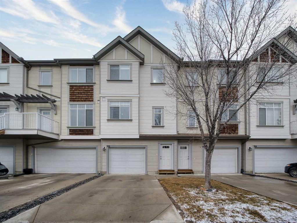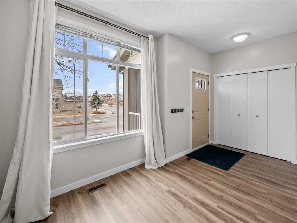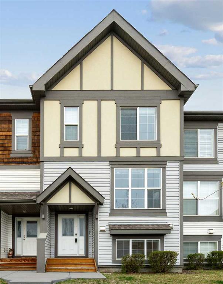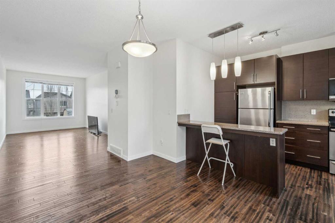52 Copperpond Landing SE
Calgary T2Z 0L7
MLS® Number: A2219554
$ 459,999
3
BEDROOMS
2 + 1
BATHROOMS
1,344
SQUARE FEET
2011
YEAR BUILT
Welcome to Aura at Copperpond Landing—where STYLE, COMFORT, and VALUE come together in this beautifully maintained 2-storey townhouse. With a bright OPEN CONCEPT main floor, this home is perfect for both entertaining and everyday living. Enjoy peaceful evenings or summer BBQs on your COVERED DECK overlooking the complex’s green space. The SINGLE ATTACHED GARAGE, plus a DRIVEWAY for extra parking, adds to the convenience, while LOW CONDO FEES make ownership even more appealing. Upstairs, you'll find a spacious primary bedroom with a 4-piece ensuite and walk-in closet, along with two more generously sized bedrooms and a second full bathroom. Fresh, vibrant paint throughout adds warmth and energy to the space. The unfinished basement offers endless potential for customization—whether you're dreaming of a home gym, media room, or guest suite. This home suits growing families, professionals, and snowbirds alike. Located just a short walk from scenic PONDS, SHOPPING amenities, BUS stops, this home offers both lifestyle and LOCATION. Don’t wait—schedule your private showing today.
| COMMUNITY | Copperfield |
| PROPERTY TYPE | Row/Townhouse |
| BUILDING TYPE | Five Plus |
| STYLE | 2 Storey |
| YEAR BUILT | 2011 |
| SQUARE FOOTAGE | 1,344 |
| BEDROOMS | 3 |
| BATHROOMS | 3.00 |
| BASEMENT | Full, Unfinished |
| AMENITIES | |
| APPLIANCES | Dishwasher, Garage Control(s), Gas Stove, Microwave Hood Fan, Refrigerator, Washer/Dryer |
| COOLING | None |
| FIREPLACE | Gas |
| FLOORING | Carpet, Laminate, Vinyl |
| HEATING | Forced Air |
| LAUNDRY | In Basement, In Unit |
| LOT FEATURES | Backs on to Park/Green Space, Rectangular Lot |
| PARKING | Driveway, Guest, Single Garage Attached |
| RESTRICTIONS | None Known |
| ROOF | Asphalt Shingle |
| TITLE | Fee Simple |
| BROKER | CIR Realty |
| ROOMS | DIMENSIONS (m) | LEVEL |
|---|---|---|
| Other | 19`4" x 37`1" | Basement |
| 2pc Bathroom | 4`11" x 3`11" | Main |
| Dining Room | 9`2" x 11`0" | Main |
| Kitchen | 13`11" x 10`5" | Main |
| Living Room | 10`0" x 14`5" | Main |
| 4pc Bathroom | 4`11" x 8`2" | Second |
| 4pc Ensuite bath | 4`11" x 8`2" | Second |
| Bedroom | 9`3" x 11`9" | Second |
| Bedroom | 9`7" x 10`1" | Second |
| Bedroom - Primary | 15`6" x 15`8" | Second |

