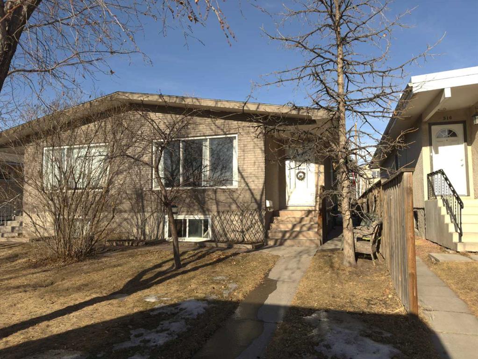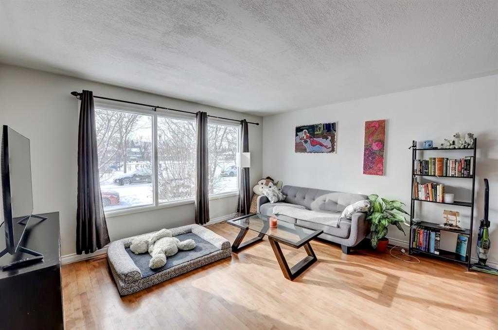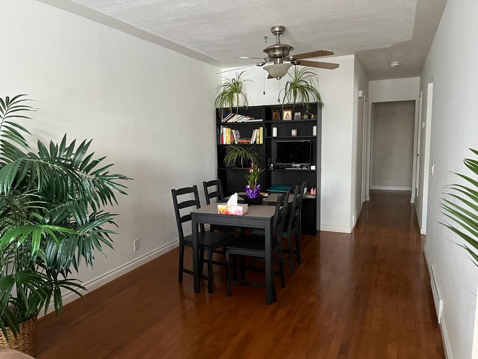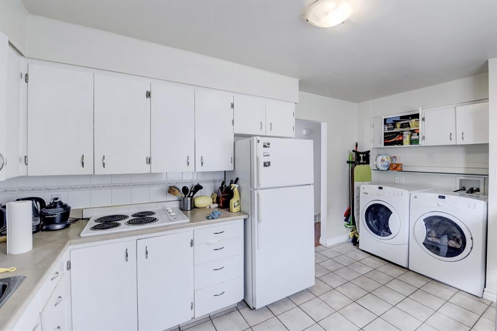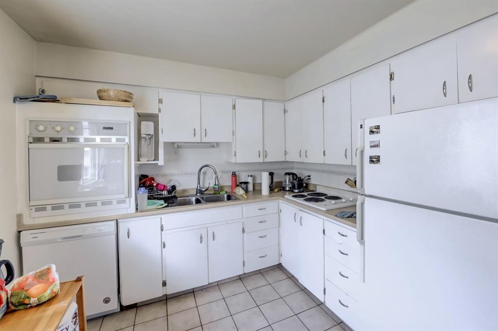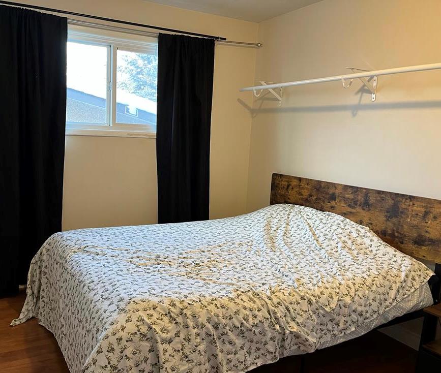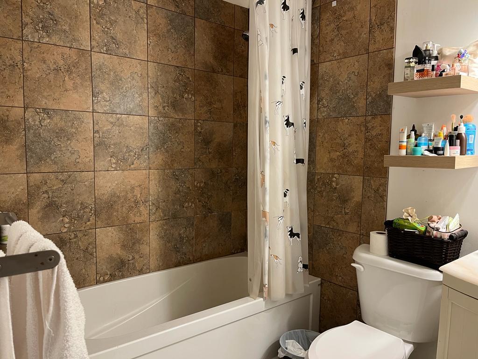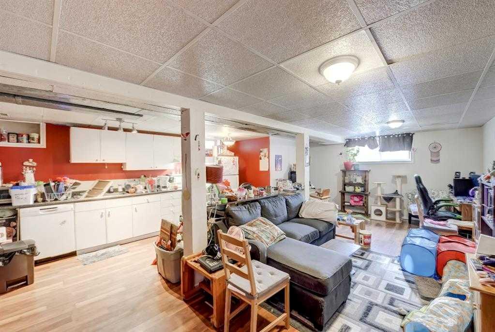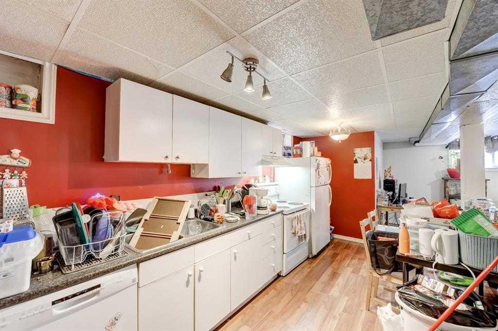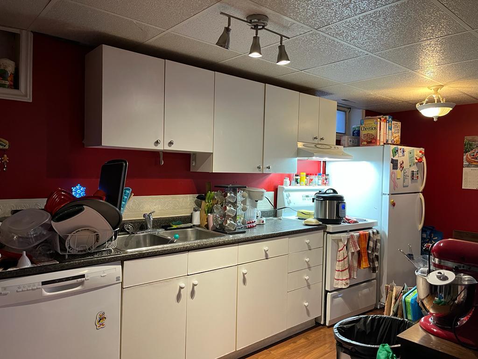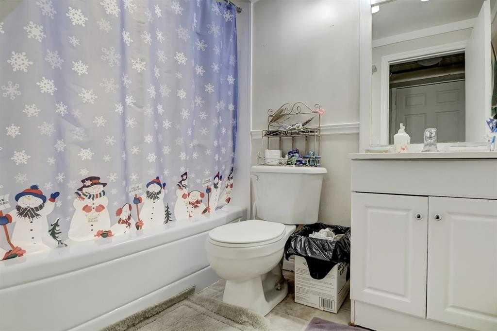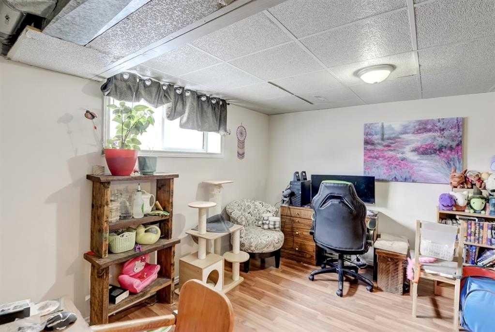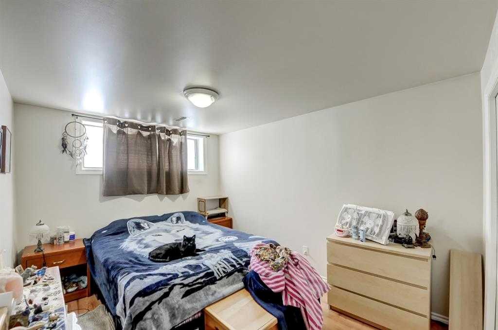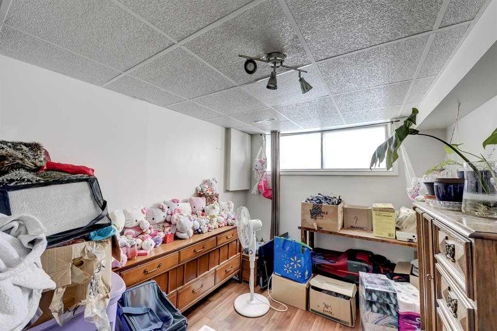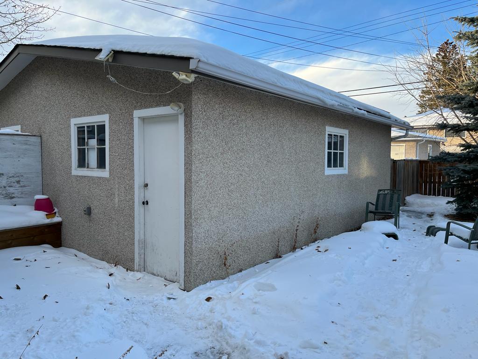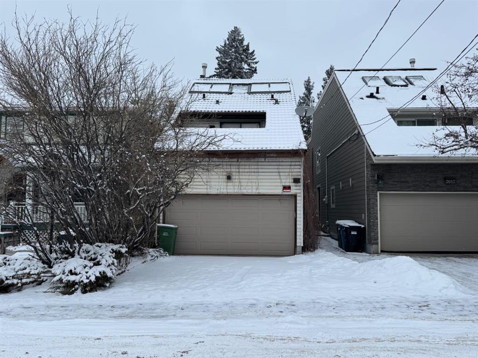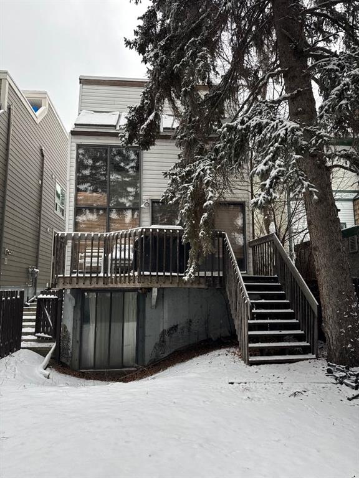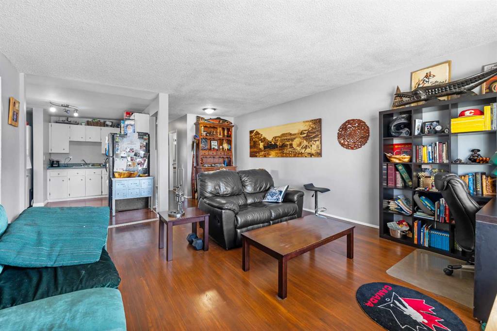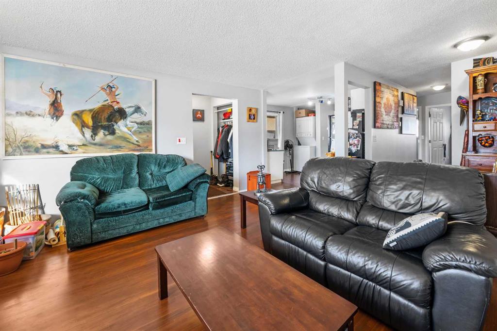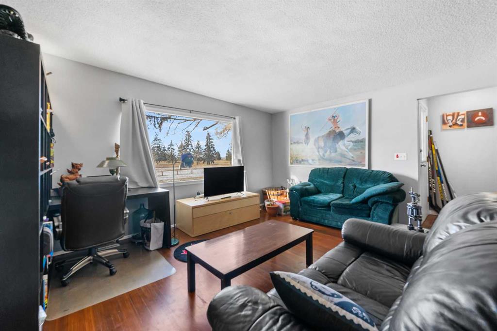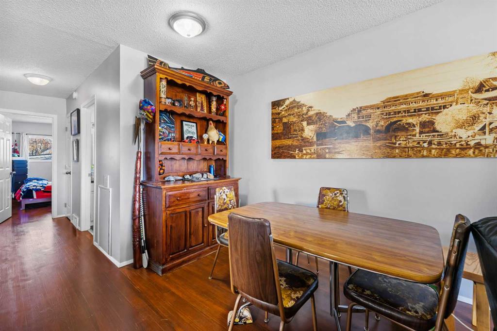518 54 Avenue SW
Calgary T2V 0C7
MLS® Number: A2190463
$ 624,900
4
BEDROOMS
2 + 0
BATHROOMS
929
SQUARE FEET
1966
YEAR BUILT
ACT FAST! 4 BEDS | 2 BATHS | SEPARATE LAUNDRY | SINGLE DETACHED GARAGE. Situated in the highly sought-after community of Windsor Park, this spacious bungalow offers an incredible opportunity just minutes from Chinook Mall, Downtown Calgary, and convenient transportation options. 7 Mins to Downtown Calgary, less than 5 Mins to Chinook Mall, and less than 10 mins to the nearest TRAIN STATION. Located across from a SCHOOL and PARK, this well-maintained property is filled with natural light. Perfect as an INVESTMENT or a first home, you can live upstairs while renting out the illegal basement SUITE.The main floor features an open-concept living and dining area, two generously sized bedrooms, and its own laundry. The lower level, with a SEPARATE ENTRANCE, includes two additional spacious bedrooms, a large kitchen, living room, and laundry facilities. The property also boasts a fully fenced yard and a single detached garage. This home is an excellent opportunity. Schedule a showing today!
| COMMUNITY | Windsor Park |
| PROPERTY TYPE | Semi Detached (Half Duplex) |
| BUILDING TYPE | Duplex |
| STYLE | Bungalow, Side by Side |
| YEAR BUILT | 1966 |
| SQUARE FOOTAGE | 929 |
| BEDROOMS | 4 |
| BATHROOMS | 2.00 |
| BASEMENT | Finished, Full, Suite |
| AMENITIES | |
| APPLIANCES | Dishwasher, Electric Stove, Garage Control(s), Refrigerator, Washer/Dryer |
| COOLING | Central Air |
| FIREPLACE | N/A |
| FLOORING | Hardwood, Tile |
| HEATING | Forced Air |
| LAUNDRY | In Basement, In Kitchen, Laundry Room, Lower Level, Main Level, Multiple Locations |
| LOT FEATURES | Back Lane, Back Yard, Front Yard, Landscaped, Private, Rectangular Lot, See Remarks |
| PARKING | Garage Faces Rear, On Street, Single Garage Detached |
| RESTRICTIONS | See Remarks |
| ROOF | Asphalt Shingle |
| TITLE | Fee Simple |
| BROKER | URBAN-REALTY.ca |
| ROOMS | DIMENSIONS (m) | LEVEL |
|---|---|---|
| Family Room | 9`2" x 14`11" | Basement |
| Kitchen | 9`3" x 17`10" | Basement |
| Den | 5`6" x 2`4" | Basement |
| Bedroom | 9`5" x 12`6" | Basement |
| Bedroom | 9`0" x 14`2" | Basement |
| 4pc Bathroom | 0`0" x 0`0" | Basement |
| Kitchen | 9`6" x 9`0" | Main |
| Laundry | 5`11" x 6`7" | Main |
| Bedroom - Primary | 9`7" x 12`6" | Main |
| 4pc Bathroom | 0`0" x 0`0" | Main |
| Living Room | 14`3" x 15`1" | Main |
| Dining Room | 9`6" x 11`6" | Main |
| Bedroom | 8`11" x 11`10" | Main |

