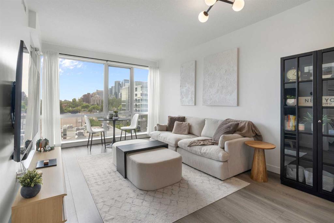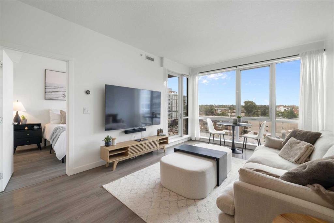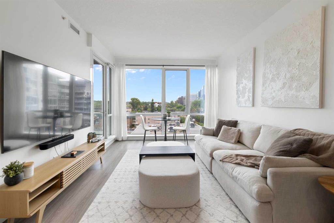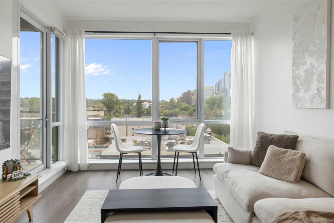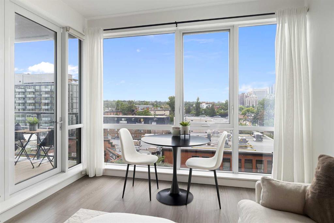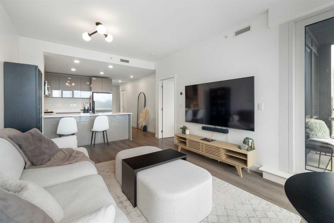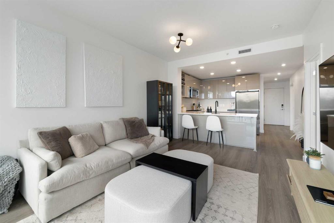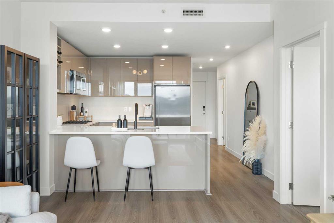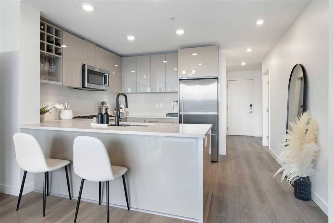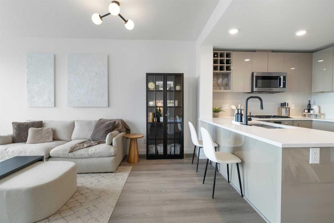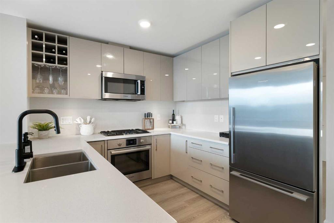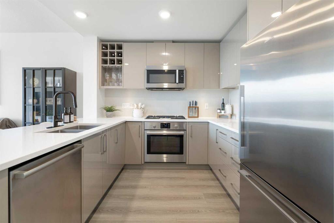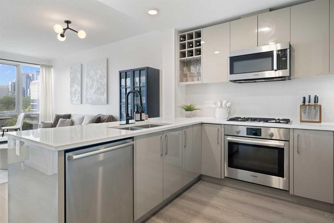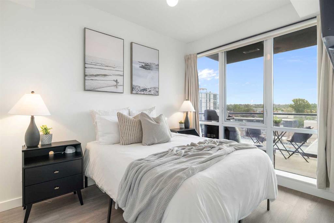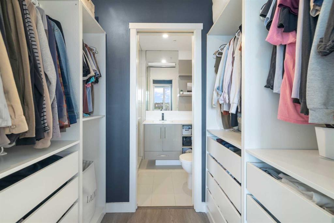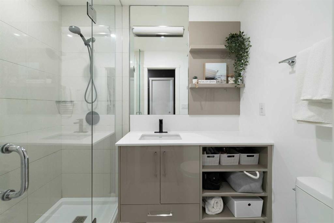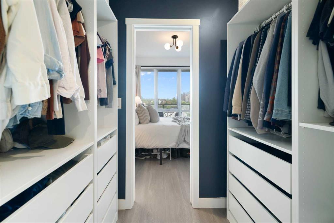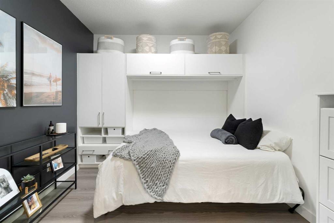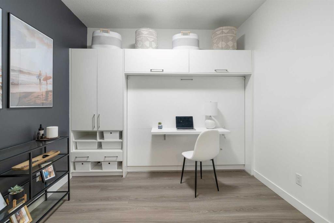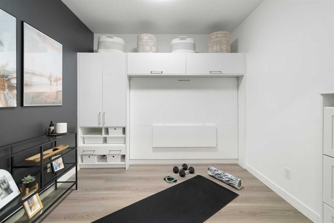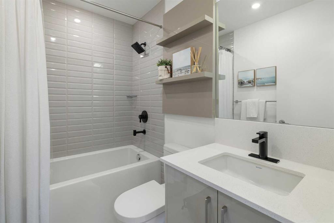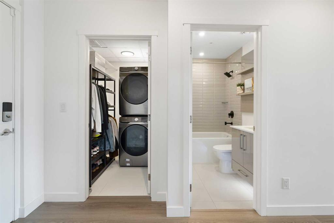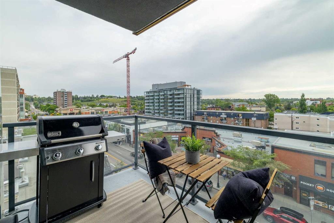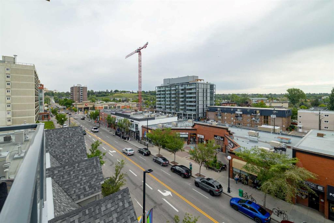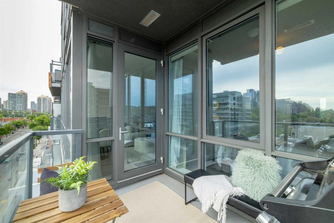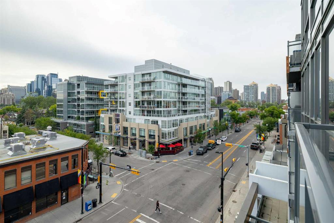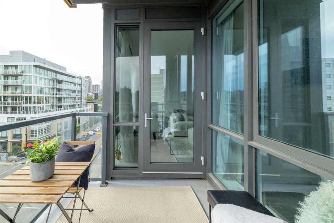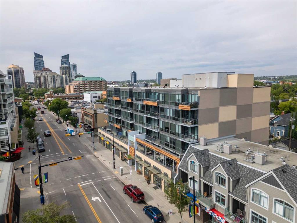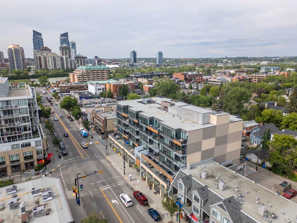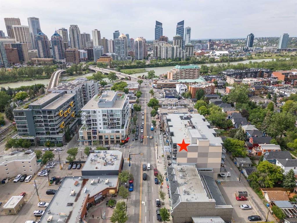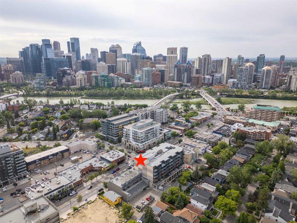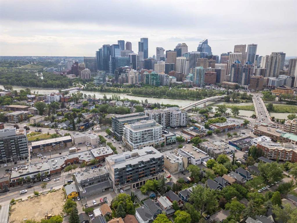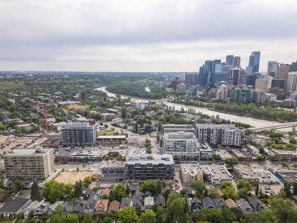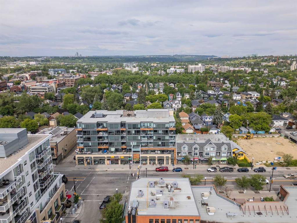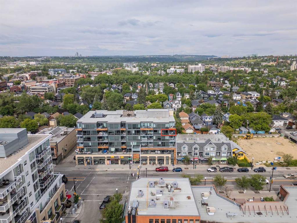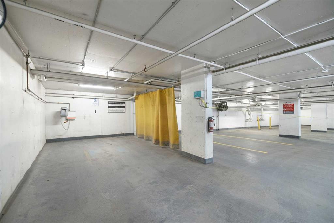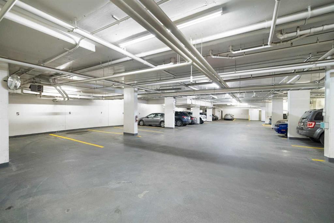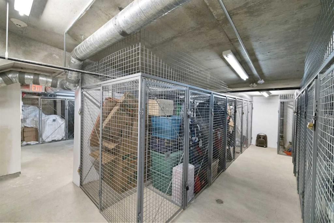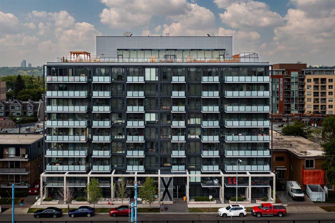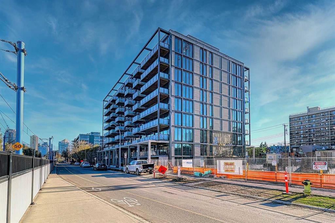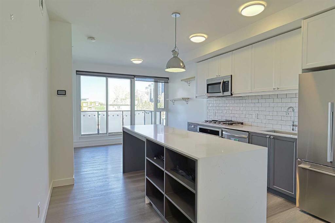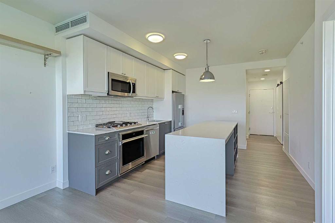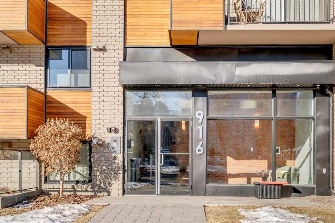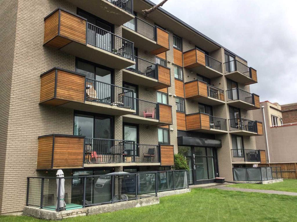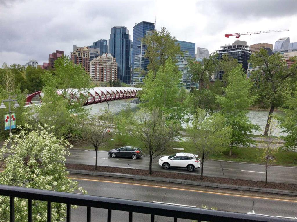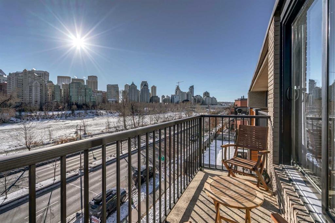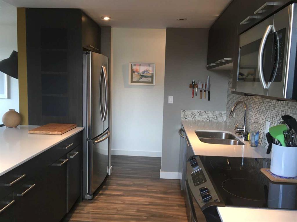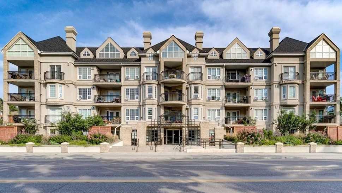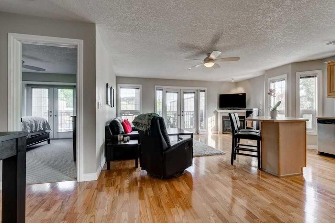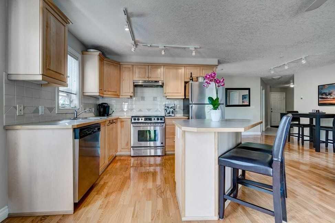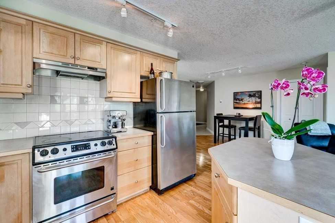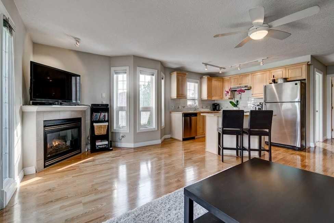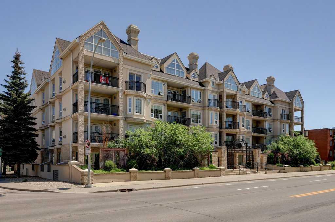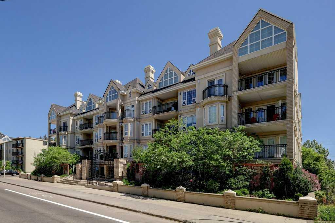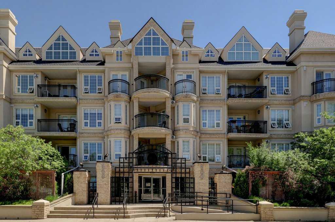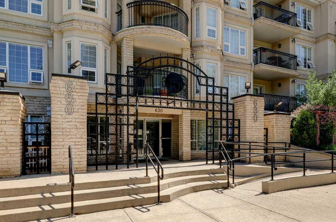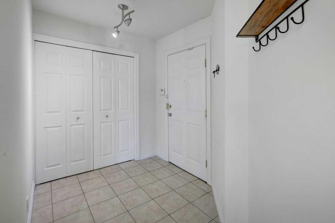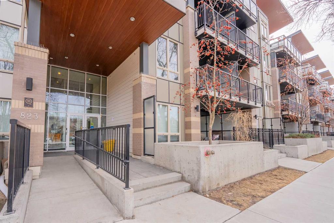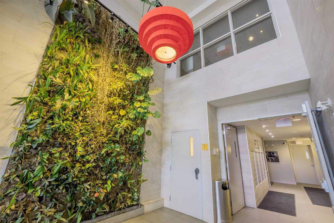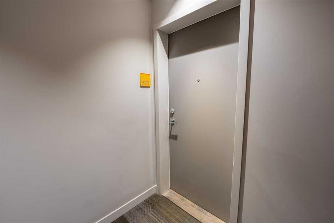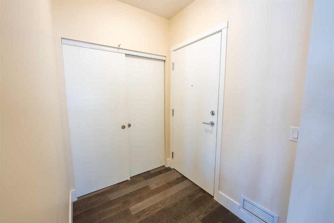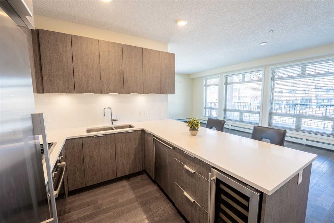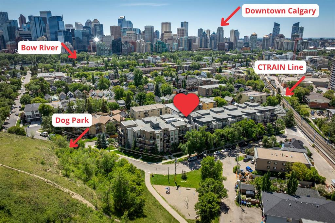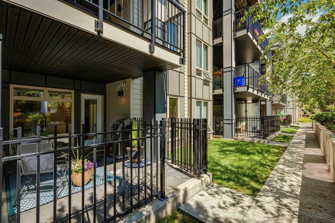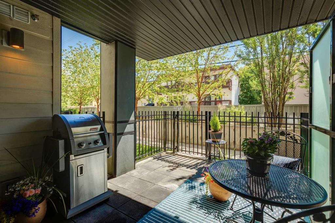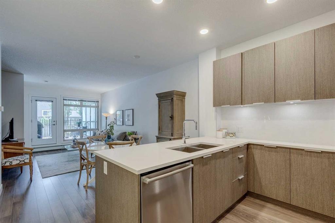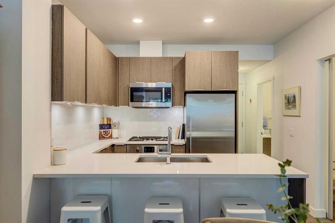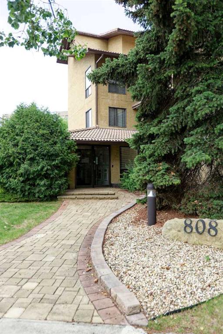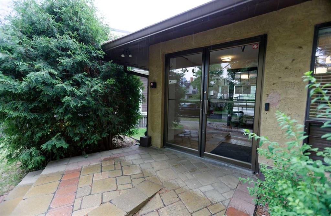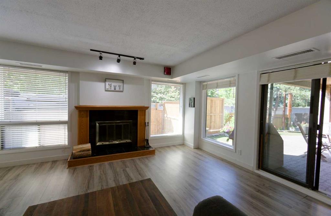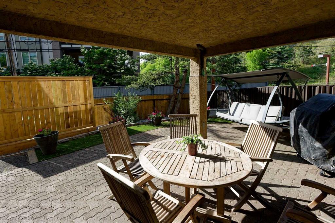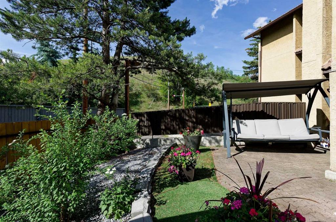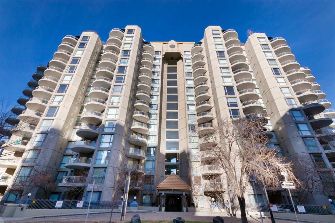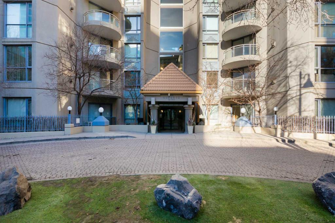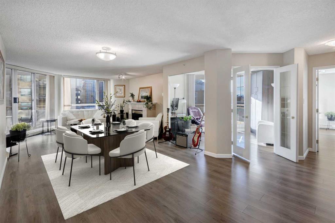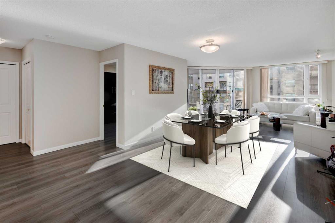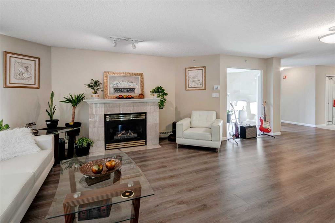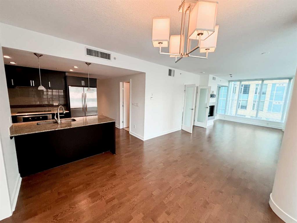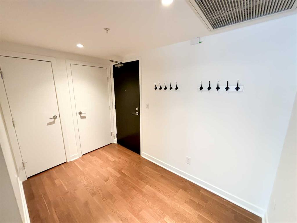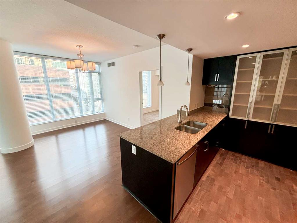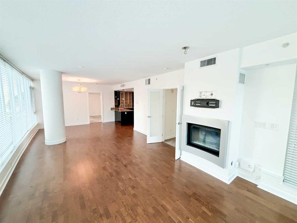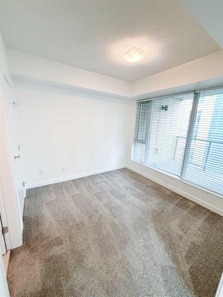514, 301 10 Street NW
Calgary T2N1V5
MLS® Number: A2234794
$ 475,000
2
BEDROOMS
2 + 0
BATHROOMS
2016
YEAR BUILT
Welcome to The Kensington, a quiet, high-end, air-conditioned, concrete building in the heart of Calgary’s trendiest neighbourhood. Just steps away from the Bow River, downtown, and all the best restaurants and shops in the city without being boxed in by high-rise buildings. Enjoy stunning panoramic views of downtown, McHugh Bluff, and both sunrises and sunsets from this bright, open-concept, corner unit. The stylish kitchen is ideal for entertaining, featuring a neutral colour palette, under-cabinet lighting, gas range, Fisher & Paykel fridge, built-in wine rack, and generous counter space that flows effortlessly into the living area. Floor-to-ceiling, wall-to-wall windows fill the space with natural light while looking out on a picturesque blend of greenery and city life. The primary bedroom is a great size and has a walk-through closet with custom organizers, which leads you to your 3-piece ensuite. Near the entryway, you’ll find the in-suite laundry room with new (2024) FULL-SIZED washer and dryer, a 4-piece bathroom across the hall from the second bedroom featuring a built-in Murphy bed. This room is perfect for a roommate, exercise room, home office or just extra storage for seasonal gear. Updated with a fresh coat of paint, all new plumbing fixtures, new lighting fixtures, and to top it off, dimmer switches to create the perfect ambiance. This unit also comes with a titled, heated, underground parking stall and a storage locker. The parkade even has a car wash station. One of the best parts about the location is having these amenities, attractions and restaurants within walking distance: Safeway, C-Train station, Riley Park, Peace Bridge, Bow River, Prince’s Island Park, Orange Theory, F45, Red’s Diner, Kensington Pub, Pulcinella, Hayden Block, Cobs Bakery, River Cafe and so much more!
| COMMUNITY | Hillhurst |
| PROPERTY TYPE | Apartment |
| BUILDING TYPE | High Rise (5+ stories) |
| STYLE | Single Level Unit |
| YEAR BUILT | 2016 |
| SQUARE FOOTAGE | 739 |
| BEDROOMS | 2 |
| BATHROOMS | 2.00 |
| BASEMENT | |
| AMENITIES | |
| APPLIANCES | Dishwasher, Dryer, Garage Control(s), Gas Range, Microwave Hood Fan, Refrigerator, Washer, Window Coverings |
| COOLING | Central Air |
| FIREPLACE | N/A |
| FLOORING | Ceramic Tile, Laminate |
| HEATING | Fan Coil, Natural Gas |
| LAUNDRY | In Unit |
| LOT FEATURES | |
| PARKING | Titled, Underground |
| RESTRICTIONS | None Known |
| ROOF | |
| TITLE | Fee Simple |
| BROKER | Century 21 Bamber Realty LTD. |
| ROOMS | DIMENSIONS (m) | LEVEL |
|---|---|---|
| 3pc Ensuite bath | 7`3" x 4`11" | Main |
| 4pc Bathroom | 7`6" x 4`11" | Main |
| Kitchen | 12`10" x 10`5" | Main |
| Living Room | 11`7" x 17`0" | Main |
| Bedroom | 8`11" x 9`11" | Main |
| Bedroom - Primary | 8`8" x 11`5" | Main |

