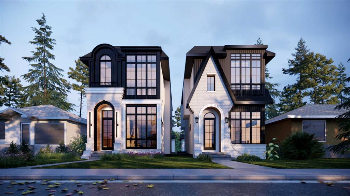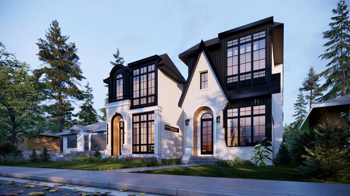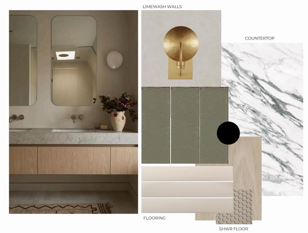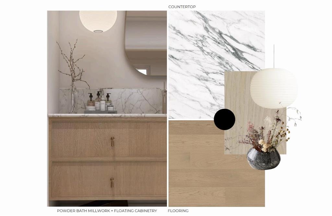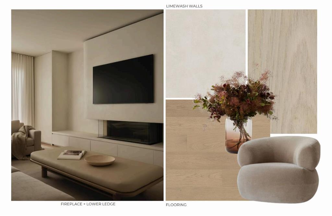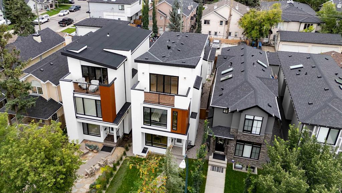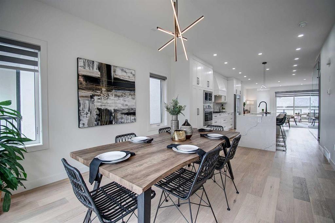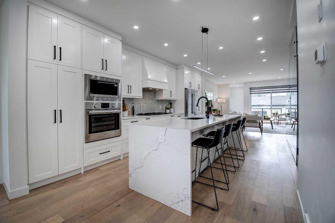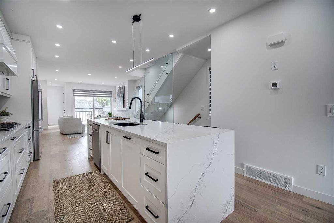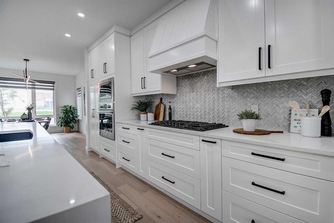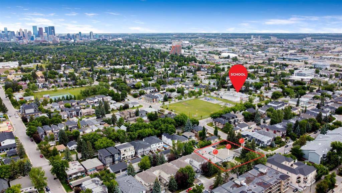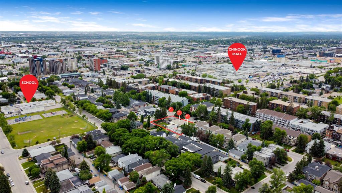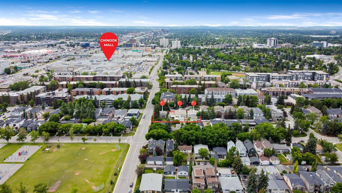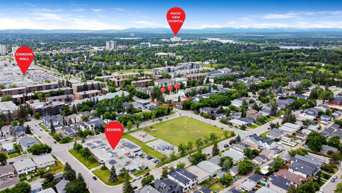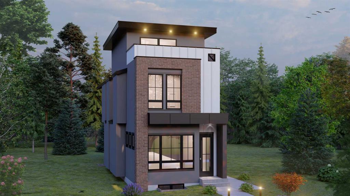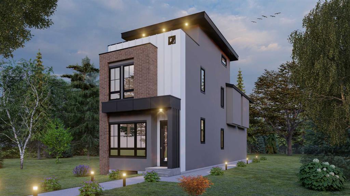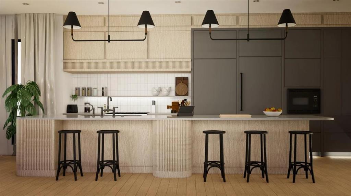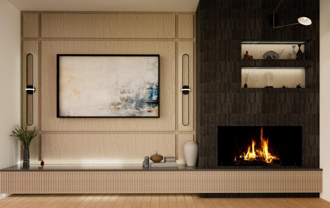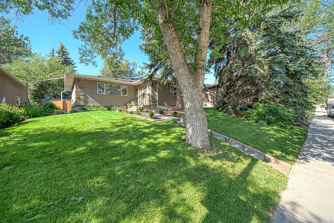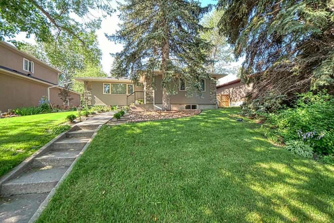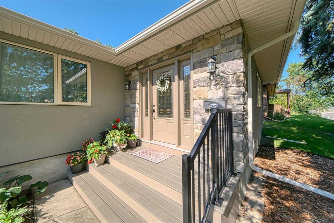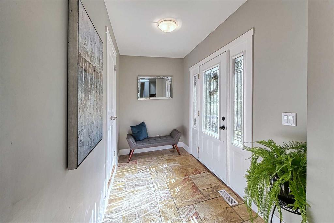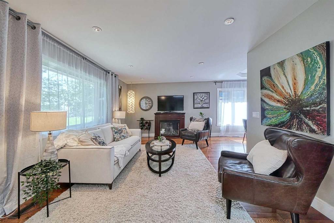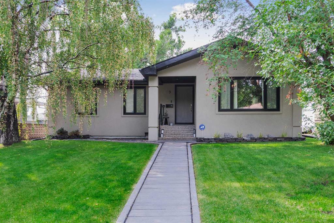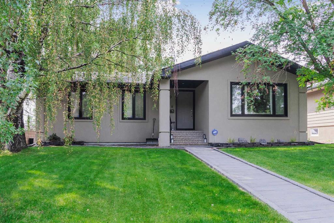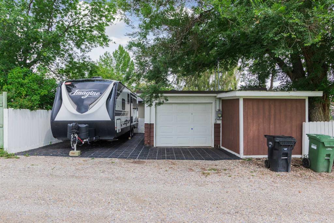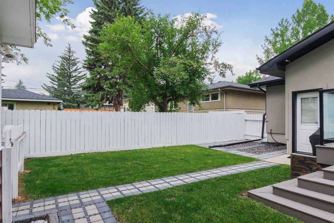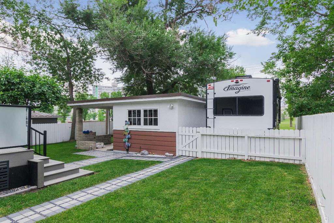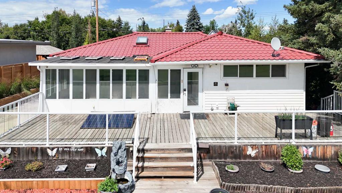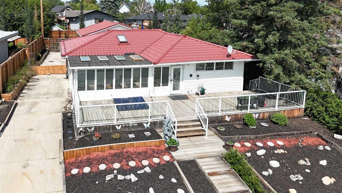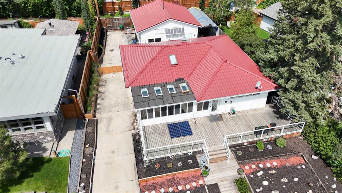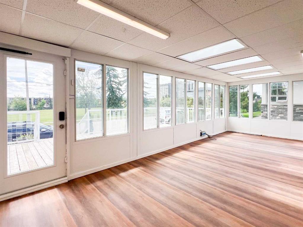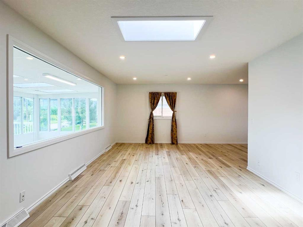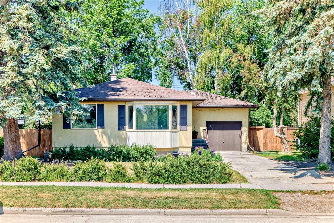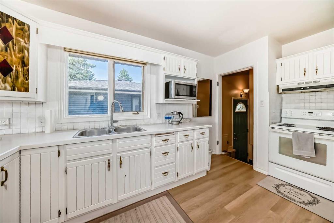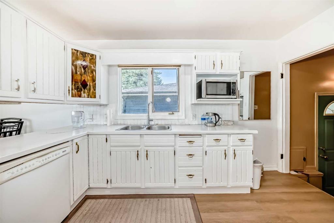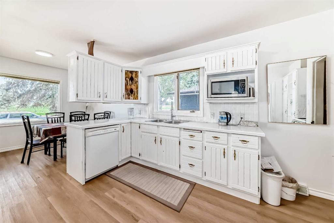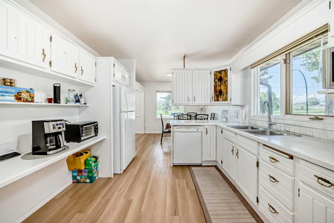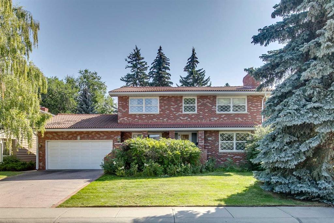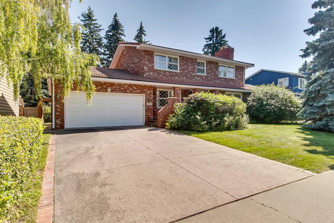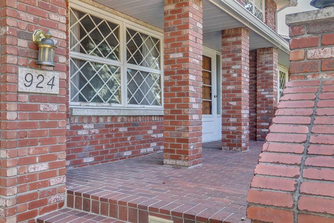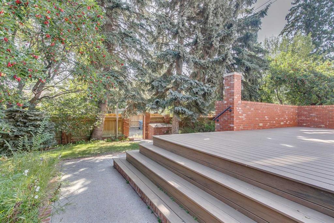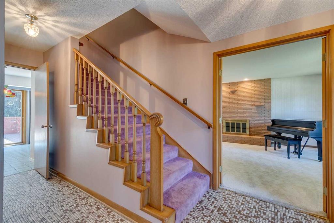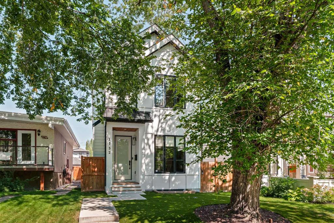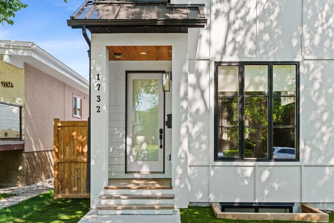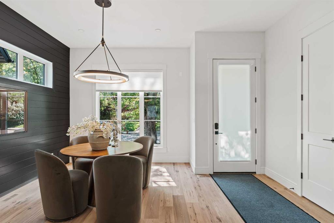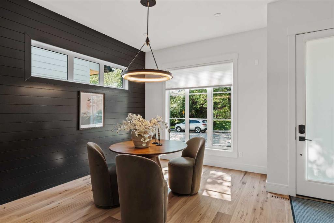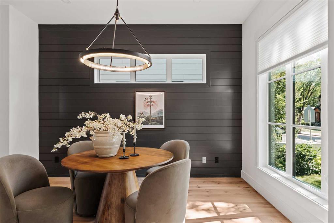512 54 Avenue SW
Calgary T2V0C7
MLS® Number: A2247185
$ 1,249,000
5
BEDROOMS
3 + 1
BATHROOMS
1,920
SQUARE FEET
2025
YEAR BUILT
This stunning new home in Windsor Park offers modern design, thoughtful layout, and premium finishes. Designed by John Trinh & Associates Inc., this residence features over 2,751 SQFT of living space, including a legal basement suite with a separate side entrance and dedicated laundry facilities, making it ideal for additional income or extended family. Upon entering, a grand foyer welcomes you into an open-concept main floor with 11-ft ceilings and engineered hardwood flooring throughout. The formal dining area, highlighted by large windows, provides an elegant space for gatherings. The chef’s kitchen is a true centerpiece, featuring a oversized island, high-end appliances, and under-cabinet lighting with quartz countertops. The great room boasts a custom three sided gas fireplace with a luxury finish, built-in shelving, and a spacious mudroom with built-ins, ensuring both style and functionality. Upstairs, the 9-ft ceilings create a bright and airy atmosphere. The primary bedroom is a luxurious retreat with vaulted ceilings and large windows that offer ample natural light. The 5-piece ensuite is spa-inspired, complete with make up desk, in-floor heating, a double vanity, a soaker tub, and a steam shower rough-in. Two additional spacious bedrooms, one with a walk-in closet and direct access to a 3-piece bath, as well as a convenient laundry room, complete the upper level. The fully finished legal basement suite provides a fantastic opportunity for rental income or multi-generational living. It includes a spacious rec room, a full kitchen, two large bedrooms, and a 3-piece bathroom. Additional features of this home include two furnaces with HRVs for optimal efficiency and air quality, custom built-in closets throughout, Garage Heater rough-ins and rough-ins for A/C. The double garage offers ample storage, while the home’s prime location provides easy access to downtown, major roads, schools, shopping, and public transit. This exclusive pre-sale opportunity in Windsor Park won’t last long. Call today for more details!
| COMMUNITY | Windsor Park |
| PROPERTY TYPE | Detached |
| BUILDING TYPE | House |
| STYLE | 2 Storey |
| YEAR BUILT | 2025 |
| SQUARE FOOTAGE | 1,920 |
| BEDROOMS | 5 |
| BATHROOMS | 4.00 |
| BASEMENT | Separate/Exterior Entry, Finished, Full |
| AMENITIES | |
| APPLIANCES | Dishwasher, Dryer, Gas Cooktop, Microwave, Range Hood, Refrigerator, Washer |
| COOLING | None |
| FIREPLACE | Gas, Living Room, Three-Sided |
| FLOORING | Hardwood |
| HEATING | Forced Air, Natural Gas |
| LAUNDRY | Upper Level |
| LOT FEATURES | Rectangular Lot |
| PARKING | Double Garage Detached |
| RESTRICTIONS | None Known |
| ROOF | Asphalt Shingle |
| TITLE | Fee Simple |
| BROKER | MaxWell Canyon Creek |
| ROOMS | DIMENSIONS (m) | LEVEL |
|---|---|---|
| Furnace/Utility Room | 13`7" x 5`8" | Basement |
| Bedroom | 10`11" x 8`6" | Basement |
| Family Room | 10`0" x 11`2" | Basement |
| Kitchen With Eating Area | 11`6" x 11`2" | Basement |
| Laundry | 6`1" x 3`3" | Basement |
| 4pc Bathroom | 7`8" x 7`6" | Basement |
| Bedroom | 14`6" x 11`9" | Basement |
| Entrance | 5`5" x 6`11" | Main |
| Dining Room | 13`8" x 11`2" | Main |
| 2pc Bathroom | 6`0" x 4`11" | Main |
| Kitchen With Eating Area | 21`11" x 13`6" | Main |
| Mud Room | 4`0" x 5`2" | Main |
| Pantry | 4`1" x 6`5" | Main |
| Living Room | 16`0" x 13`0" | Main |
| Walk-In Closet | 12`8" x 3`11" | Upper |
| Bedroom - Primary | 11`8" x 13`8" | Upper |
| 5pc Ensuite bath | 18`3" x 9`10" | Upper |
| Laundry | 9`2" x 5`10" | Upper |
| 4pc Bathroom | 5`0" x 9`8" | Upper |
| Walk-In Closet | 4`2" x 4`11" | Upper |
| Bedroom | 9`8" x 12`5" | Upper |
| Bedroom | 9`8" x 10`10" | Upper |
| Walk-In Closet | 4`0" x 5`0" | Upper |

